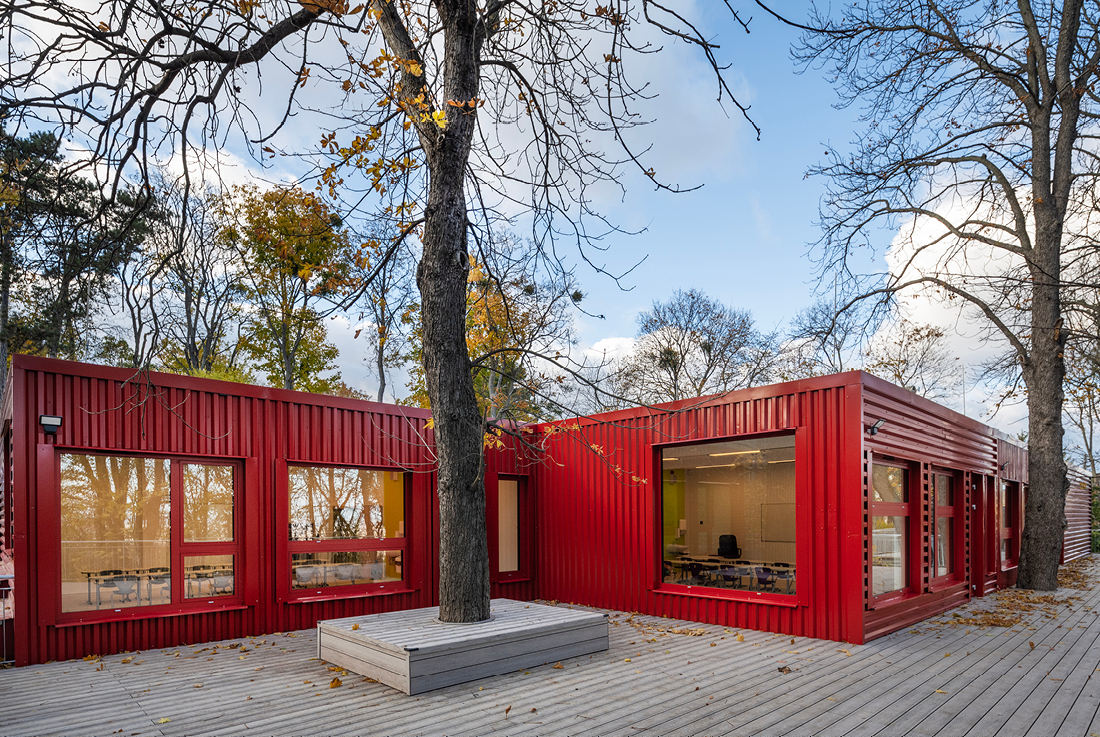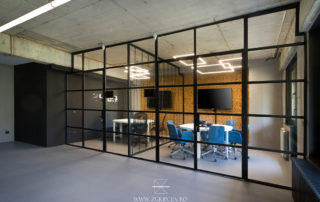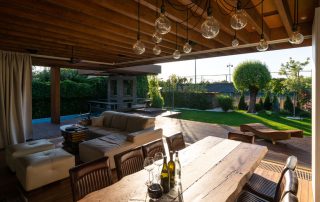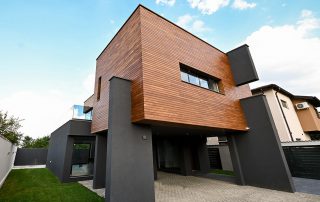The need for expansion arose at the German School of Budapest. Due to the start of the school year, a rapid response was required. Therefore, the development of an existing container building to a higher quality, with increased capacity, and an architectural character befitting the built and natural environment was envisaged.
Surveying the surrounding trees to ensure that they were not threatened by the development was a major consideration in the design. Thus, the contour of the terrace follows the position of the trees.
How did creating the building become sustainable? The columns of the previous container building were used in the new structure, and its other elements were reused elsewhere. As only a minimal amount of concrete was needed for the construction, CO2 emissions were drastically reduced. The designers calculated that the amount of CO2 emitted by constructing a building with the same features out of reinforced concrete would have taken 101 trees 100 years to offset.
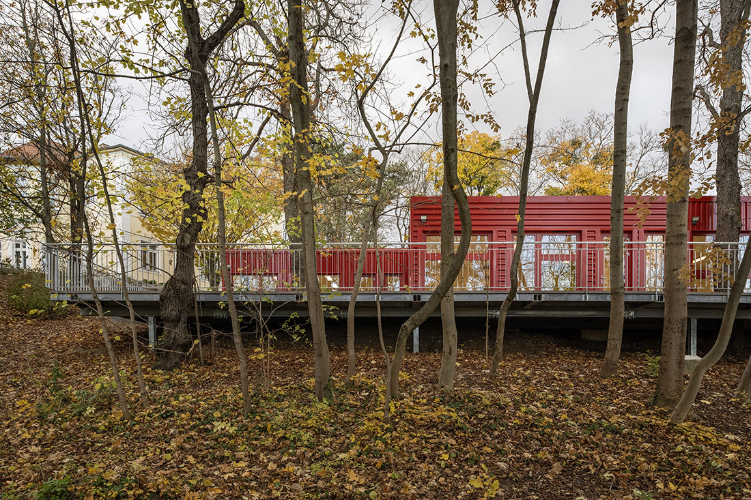
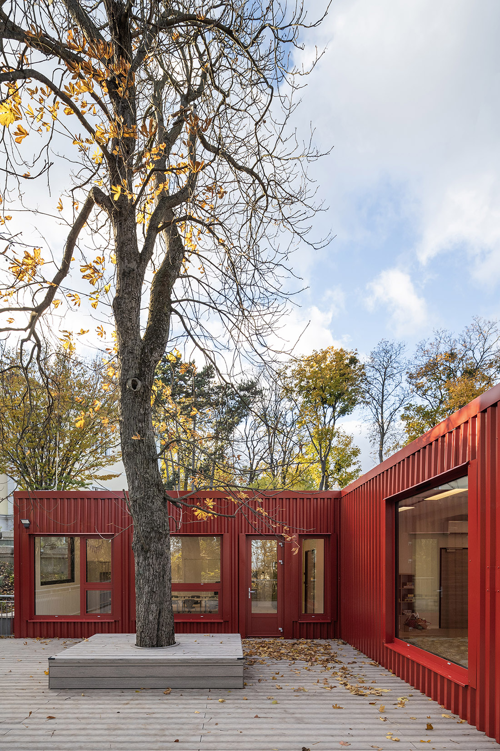
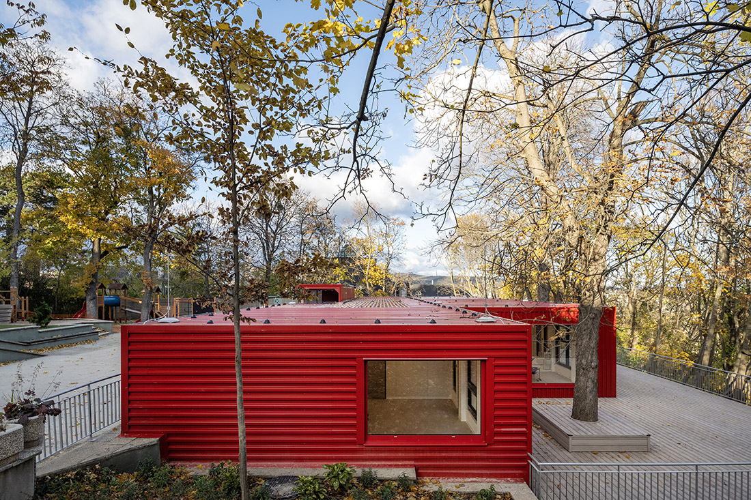
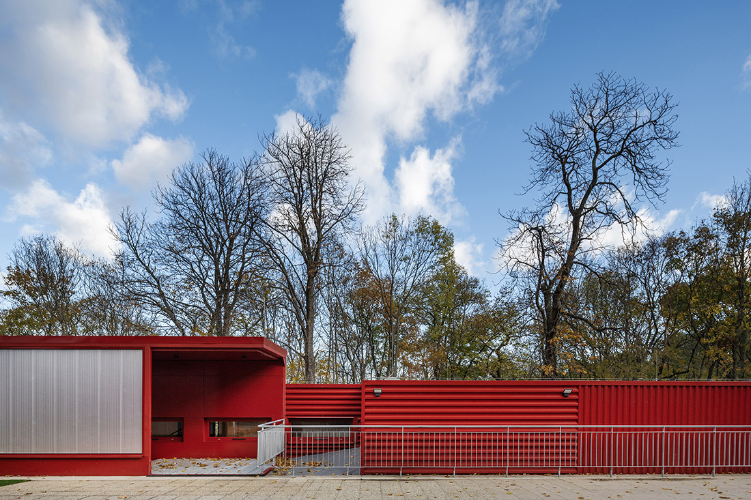
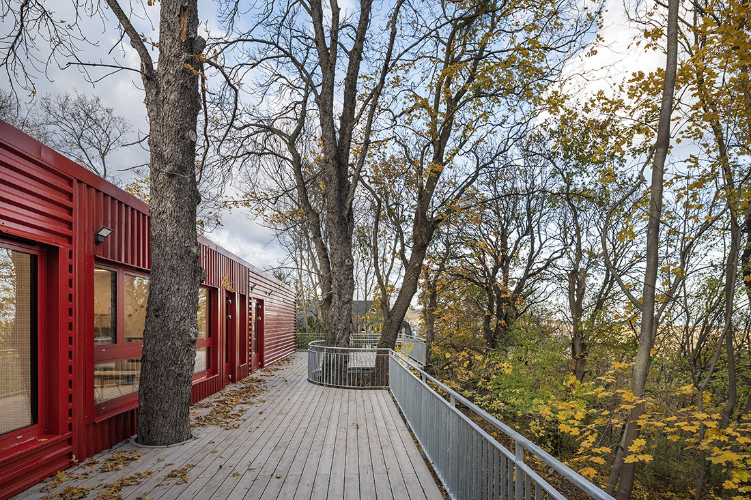
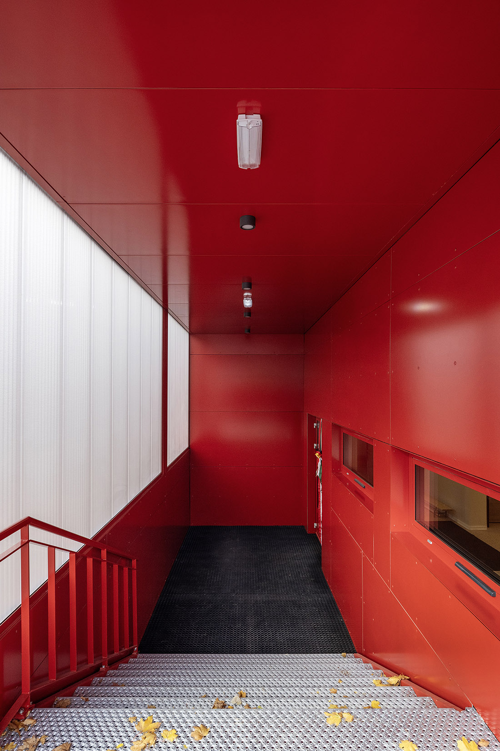
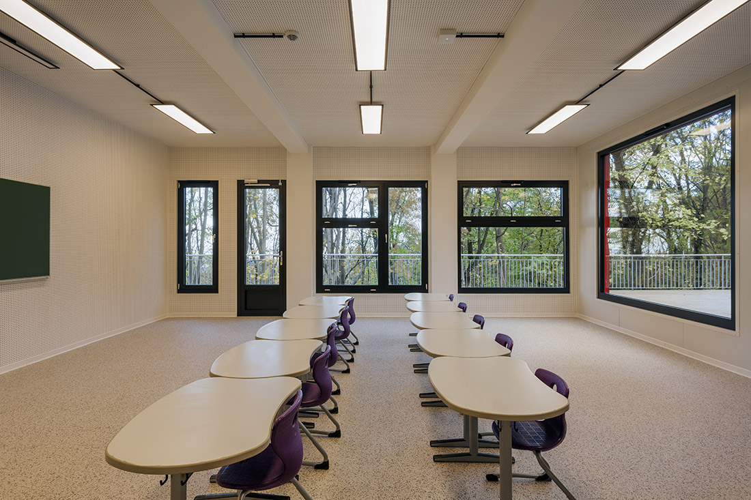
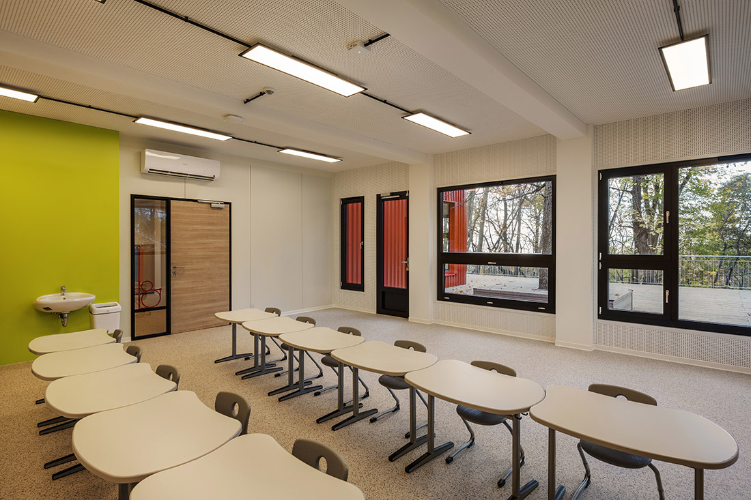
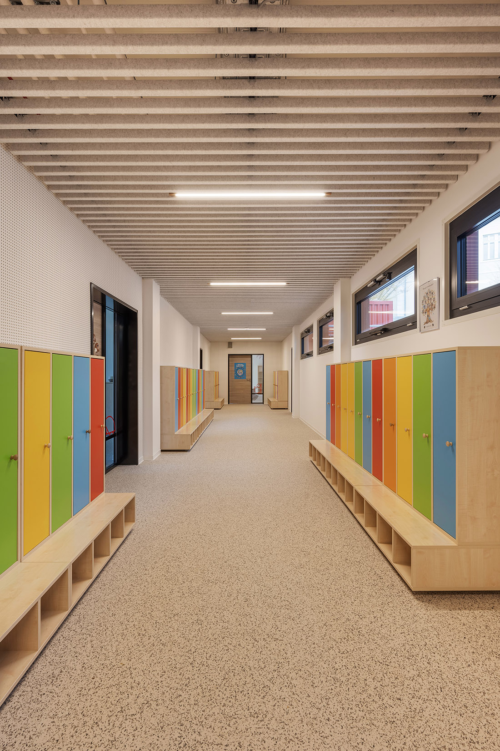
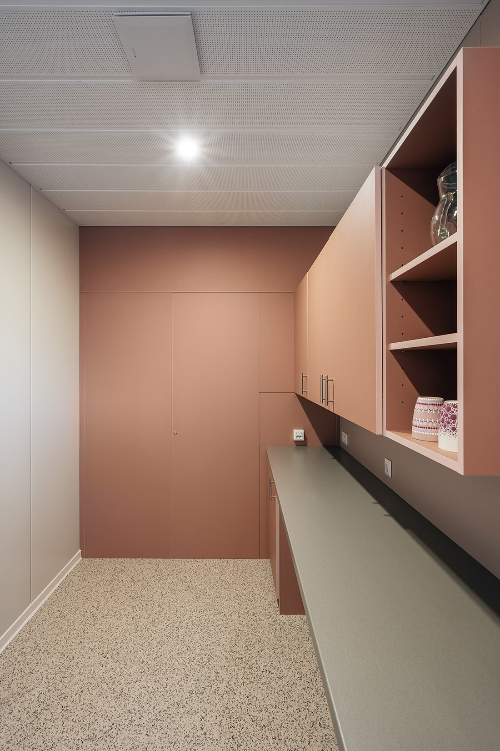

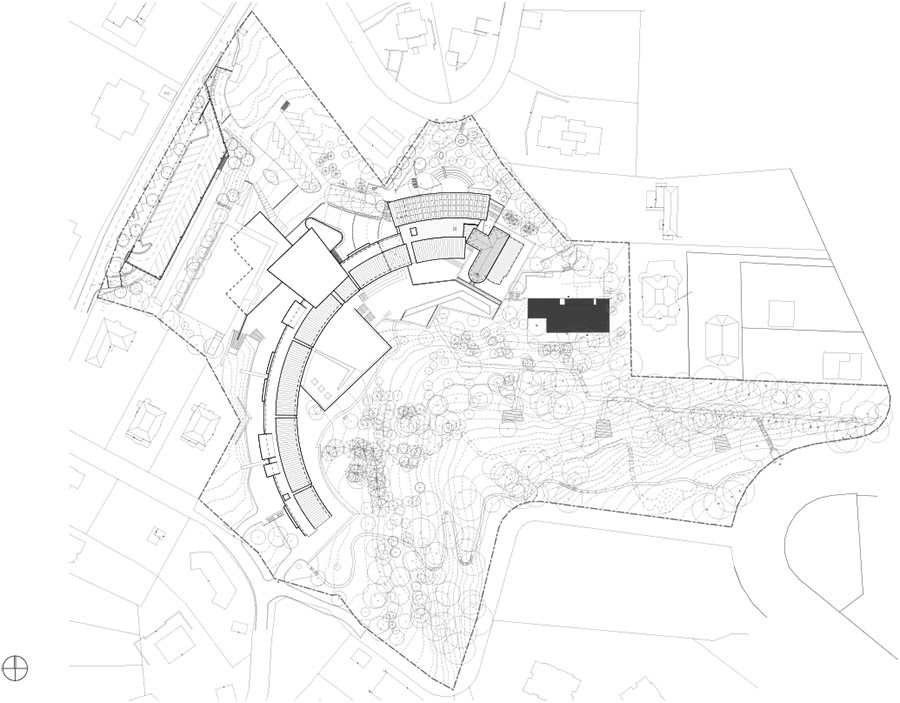
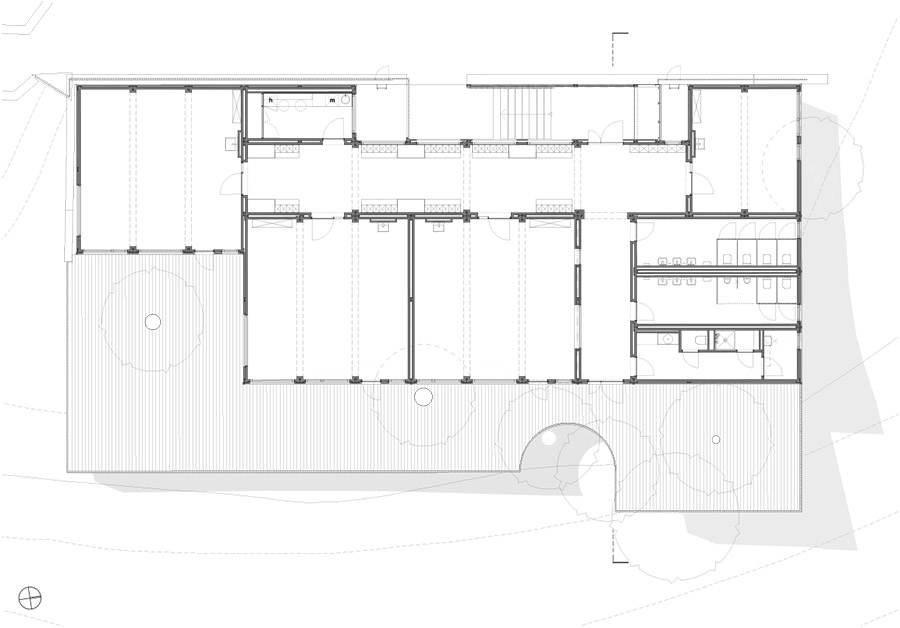
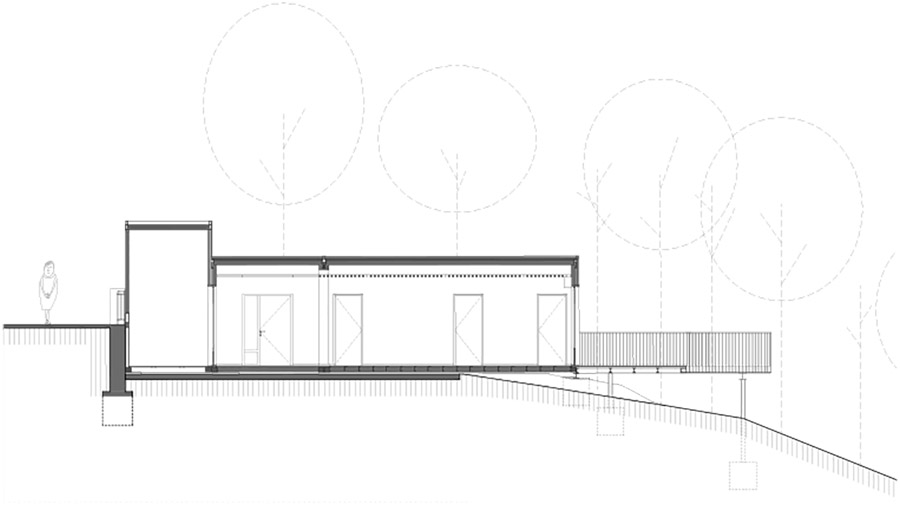

Credits
Architecture
Bánáti + Hartvig Architects; Lajos Hartvig, Judit Zajacz, Maja Toshikj, Balázs Scheiling, Andrea Waldmann
Client
Deutsche Schule Budapest Foundation
Year of completion
2023
Location
Budapest, Hungary
Total area
393 m2 (with the main building in total: 11.688 m2)
Site area
36.606 m2
Photos
Bálint Jaksa
Project Partners
General construction: Lakort Kft.; András Nagy, György Baranyai
Supporting structure: mdrs2 Ltd.; Botond Madaras; Koppány Madaras
Building service engineering: BS plan Ltd.; Barnabás Bagi
Electrical installation: Artrea Consulting Ltd.; Zoltán Üveges, Márton Békési
Fire safety: OPTOMM Mérnöki Iroda Ltd.; Bendegúz Csuba, Gábor Fazekas, Gergő Nagy
Acoustics: 95 APSZIS BT.; Róbert Csott


