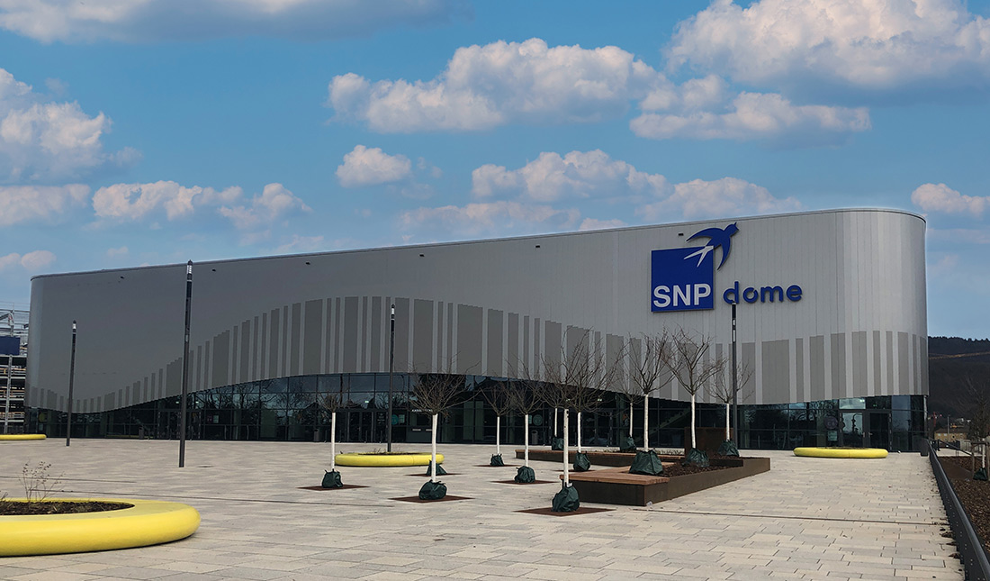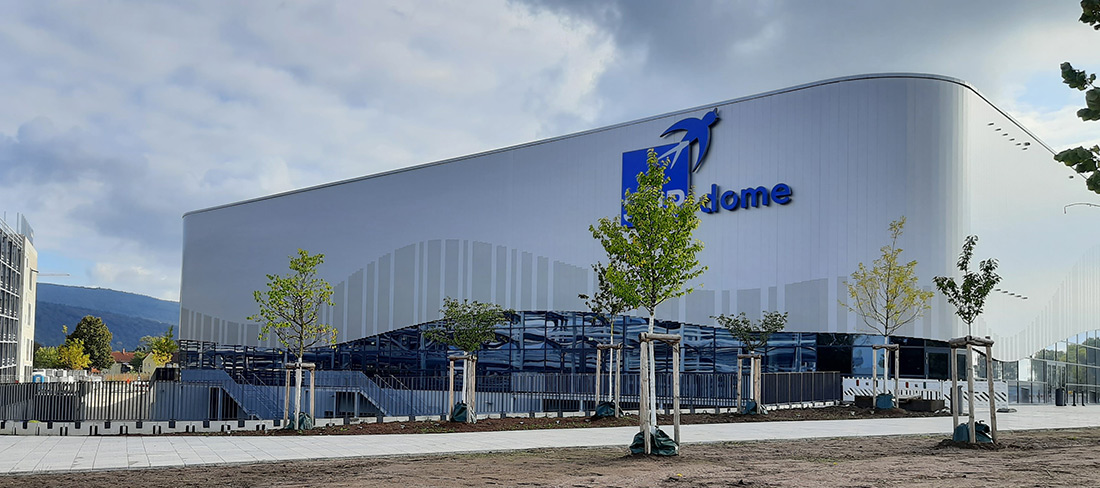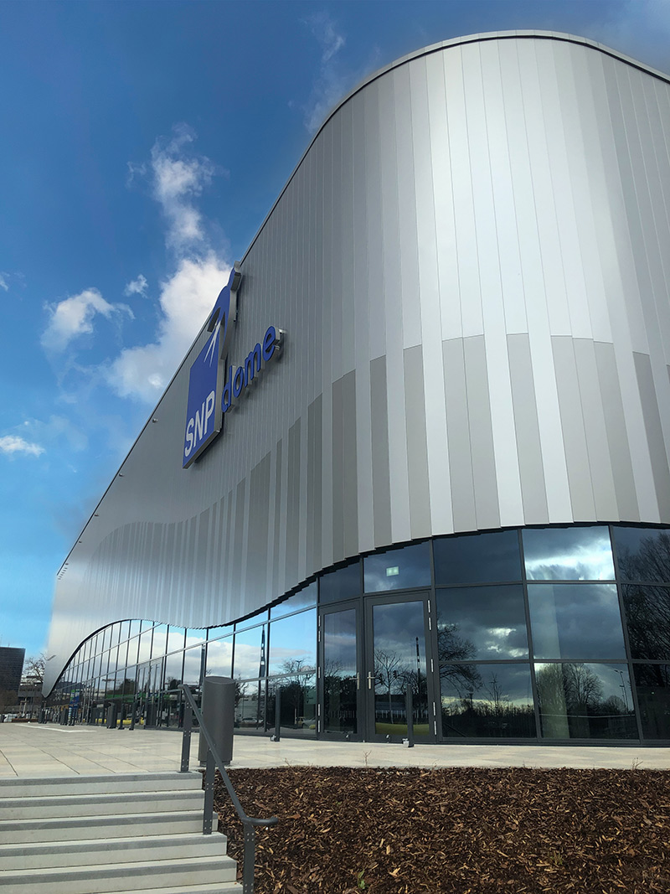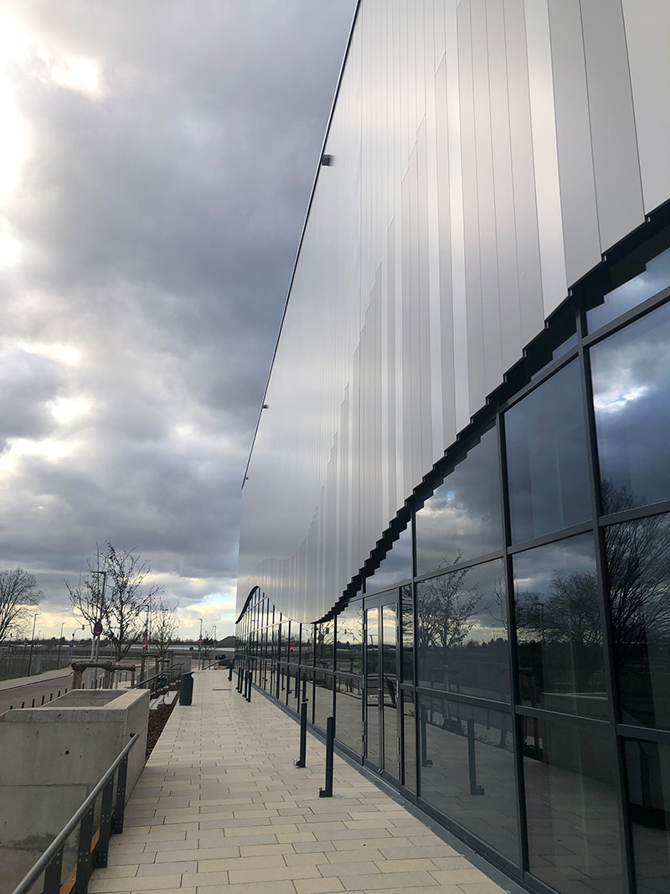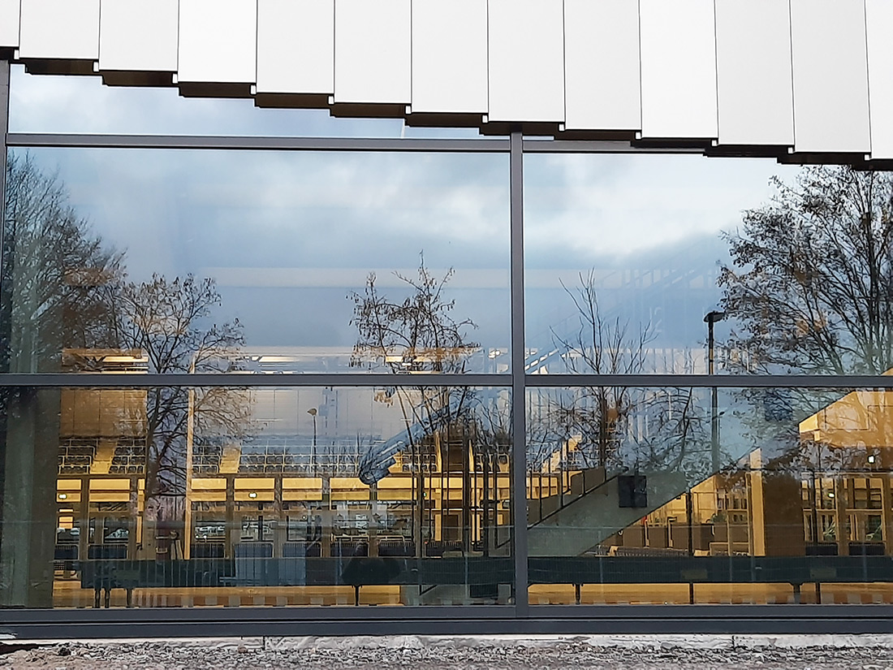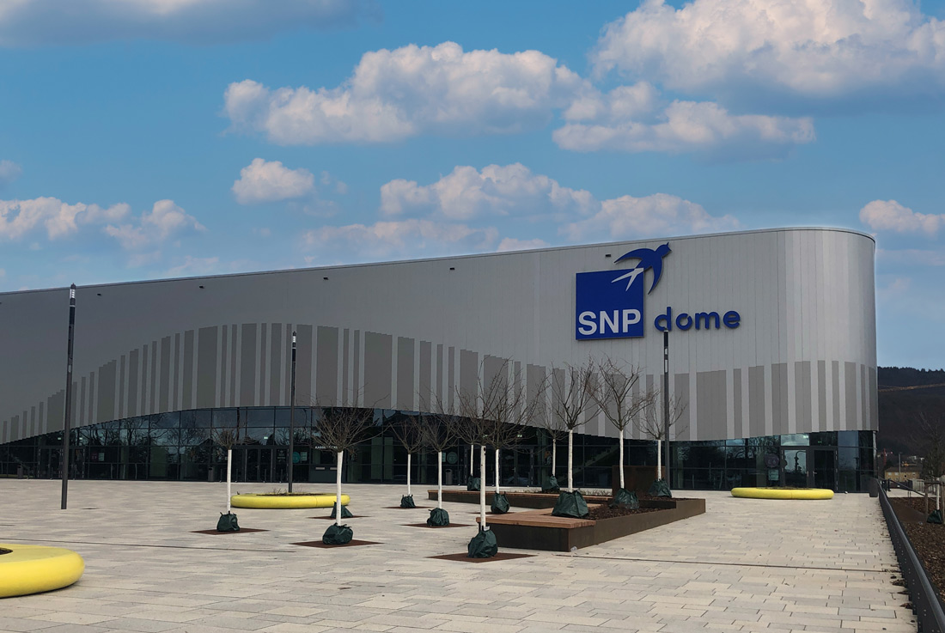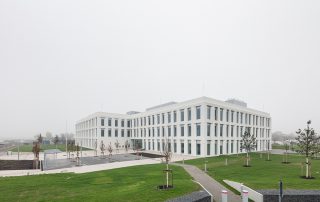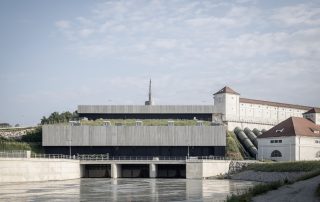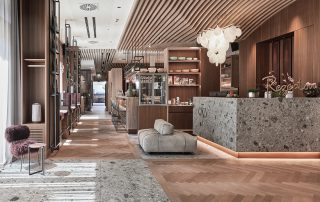The new construction of a professional basketball hall in Heidelberg, seating approximately 5000 spectators. The upper wall surfaces are designed as a curtain wall with vertically aligned metal elements placed in front of the closed exterior wall surfaces. The dividing line between the two façade zones swings along the façade. The main entrance and common areas are accentuated in a portal-like manner, giving the hall a distinctive touch. The design concept is based on the use of a few materials and a restrained colour scheme. The foyer opens up to the forecourt in the south via a two-storey glazing, thus marking the entrance area. The design of the north façade makes the arrangement of a two-storey VIP area with access to the north-east corner clearly visible. The circular corridor opens up to the outside space by means of large windows.
