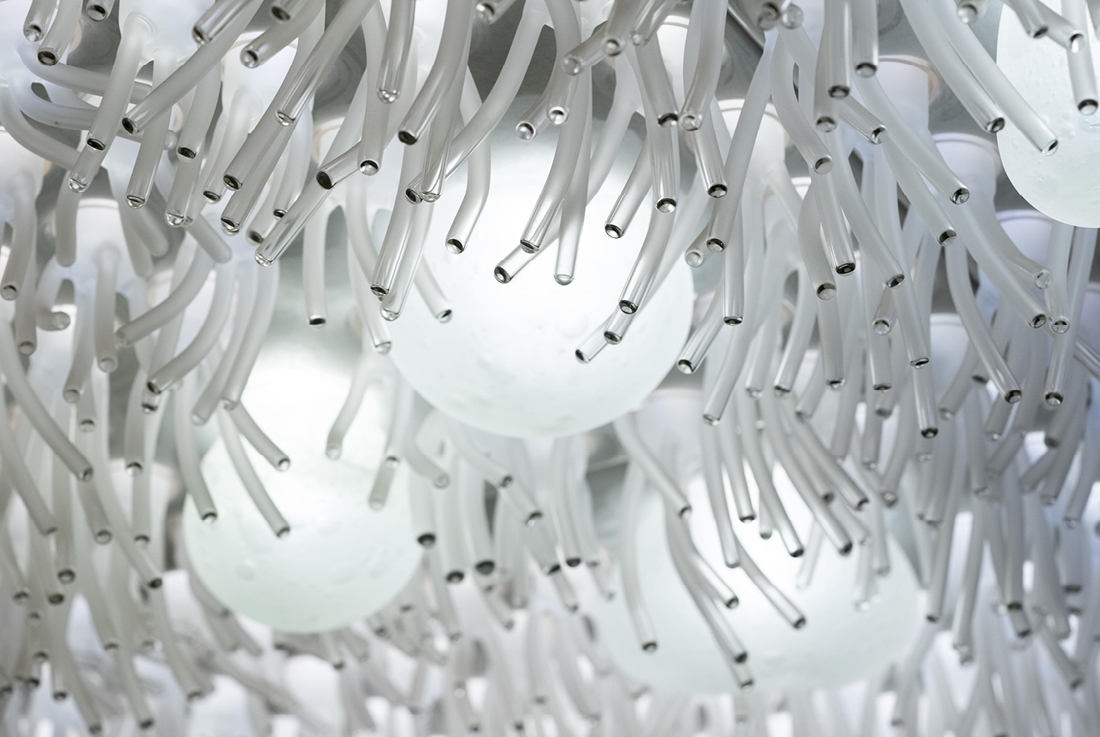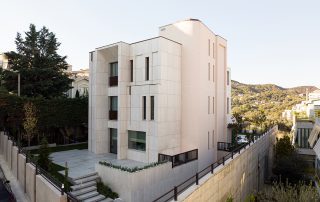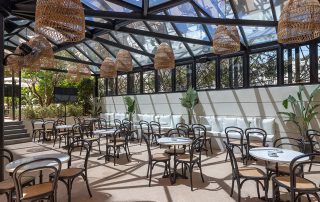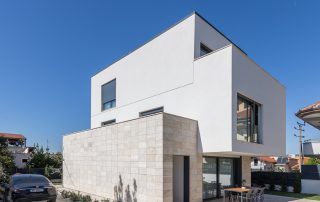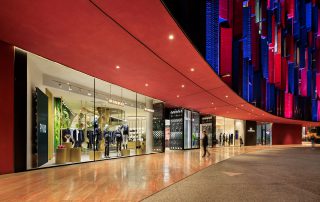The timeliness of a well-thought-out design is evident when it is reinvented after two decades rather than demolished. We opted to reuse elements from a project we created twenty years ago. The original design was consciously crafted to feature not only a chiseled appearance but also technically simple, easy-to-use elements, rendering it timeless in both aesthetics and sustainability. The surface design was inspired by an electron microscopic image of the human lung, connecting it to the musical theme of the building. Each of the thousands of glass elements in the lighting installation was meticulously crafted using artisanal techniques.
Through renovation, we incorporated energy-saving new technologies. The integrated dynamic, intelligent LED lighting enhances the living effect of the surface. By reusing 80% of the original installation’s elements, we minimized the need for new materials and reduced waste.
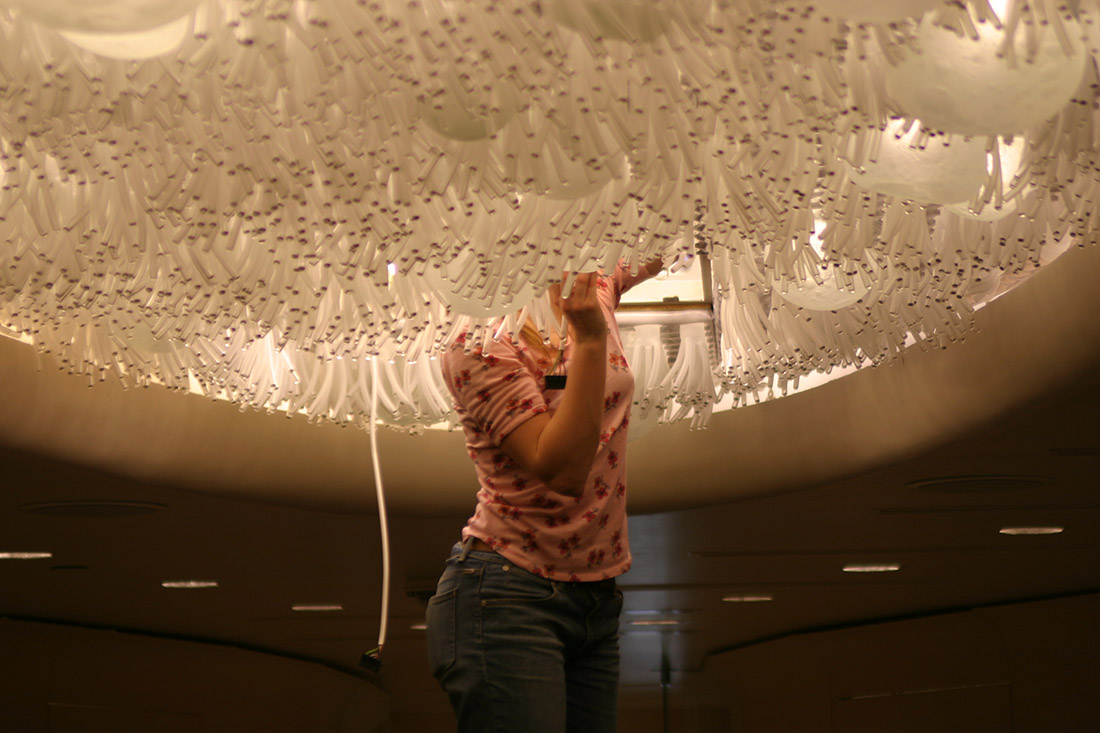
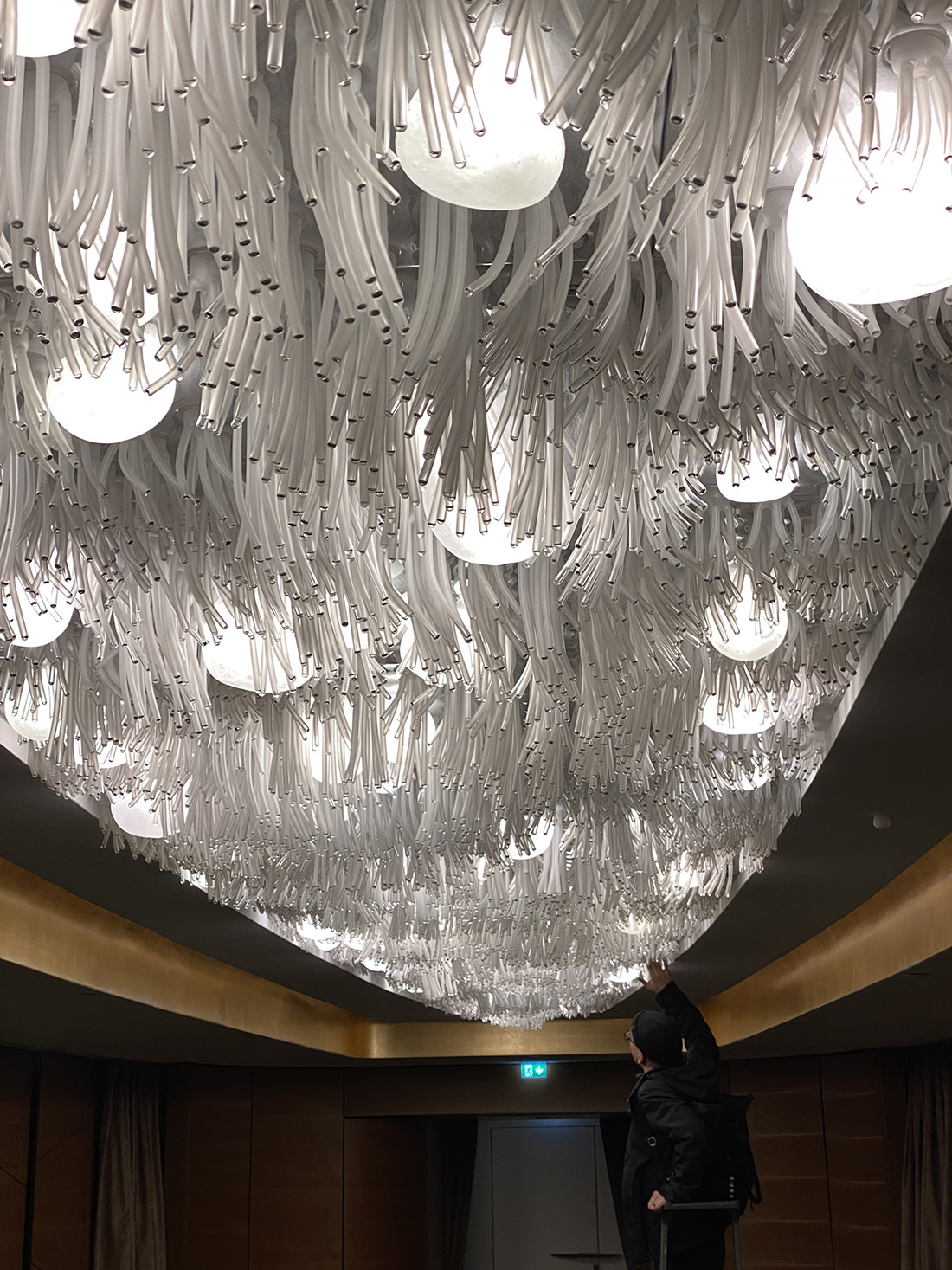
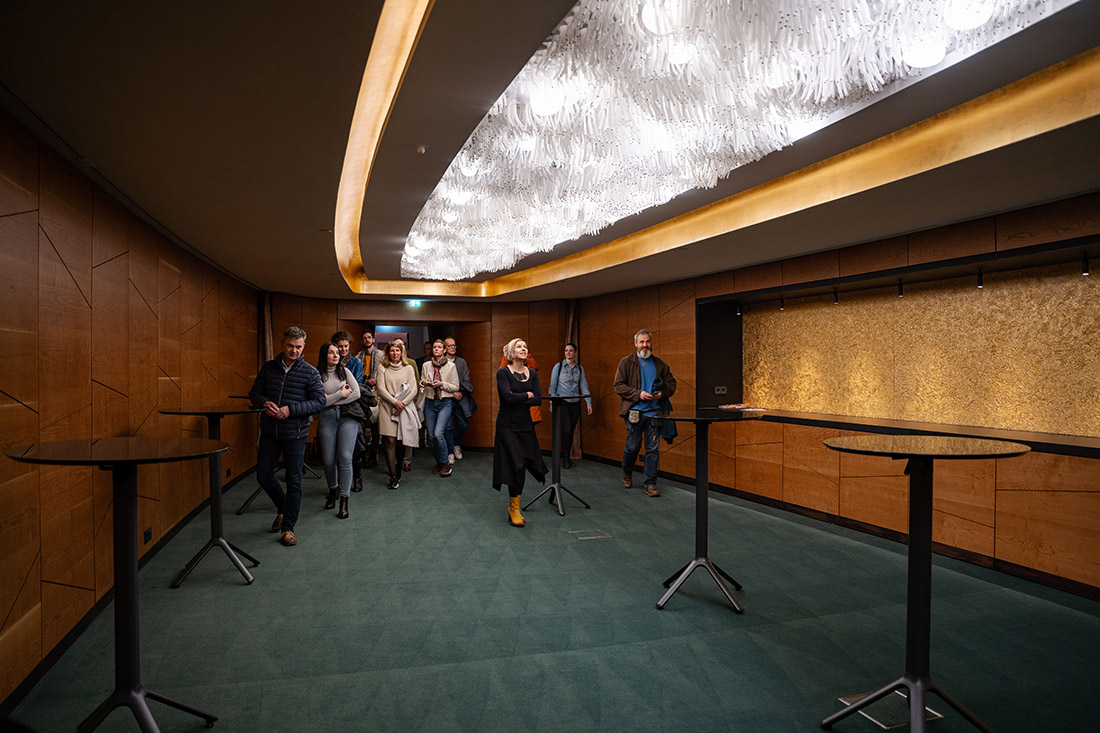
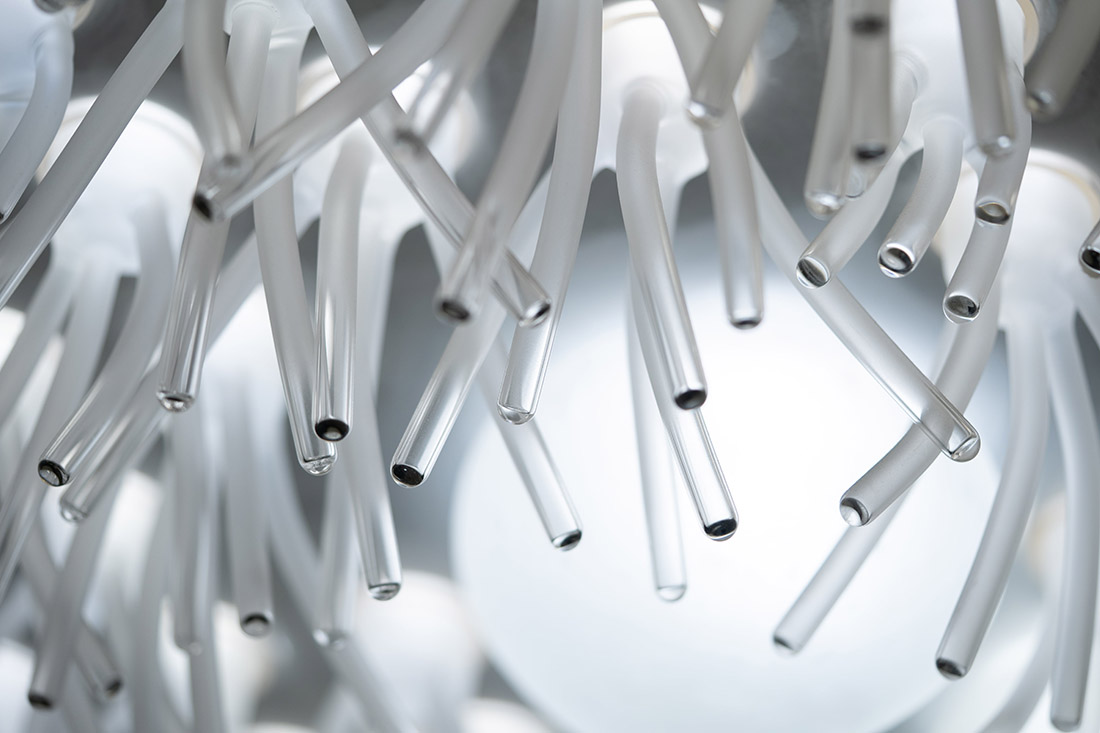
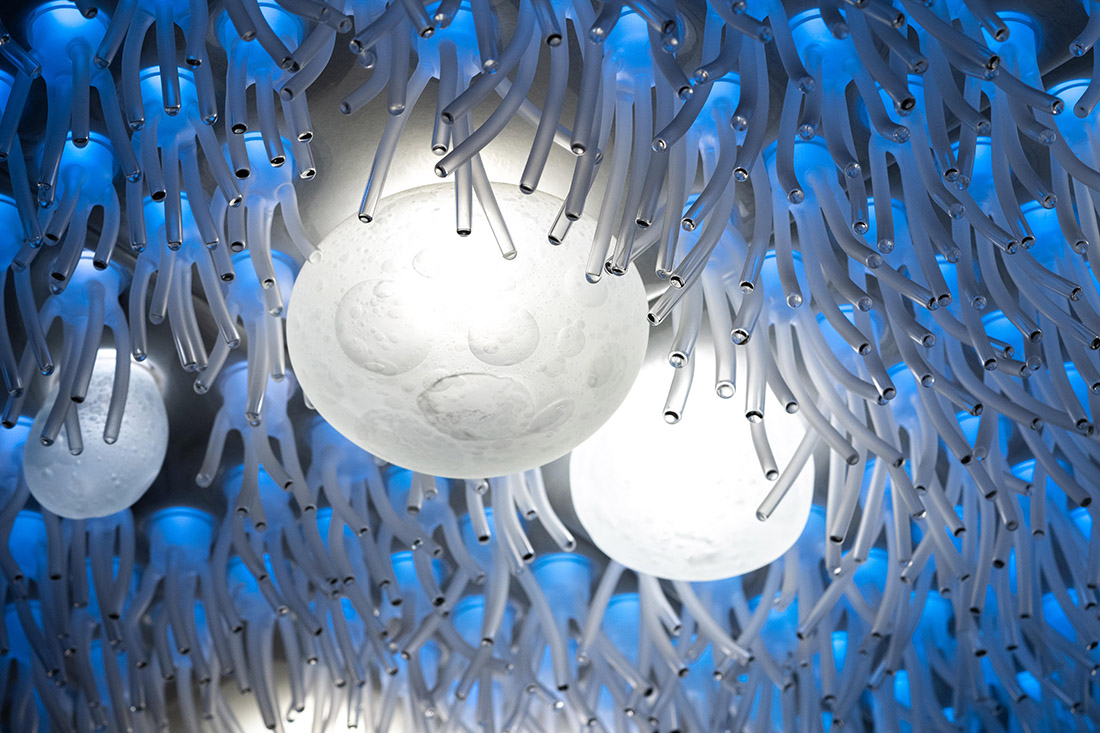
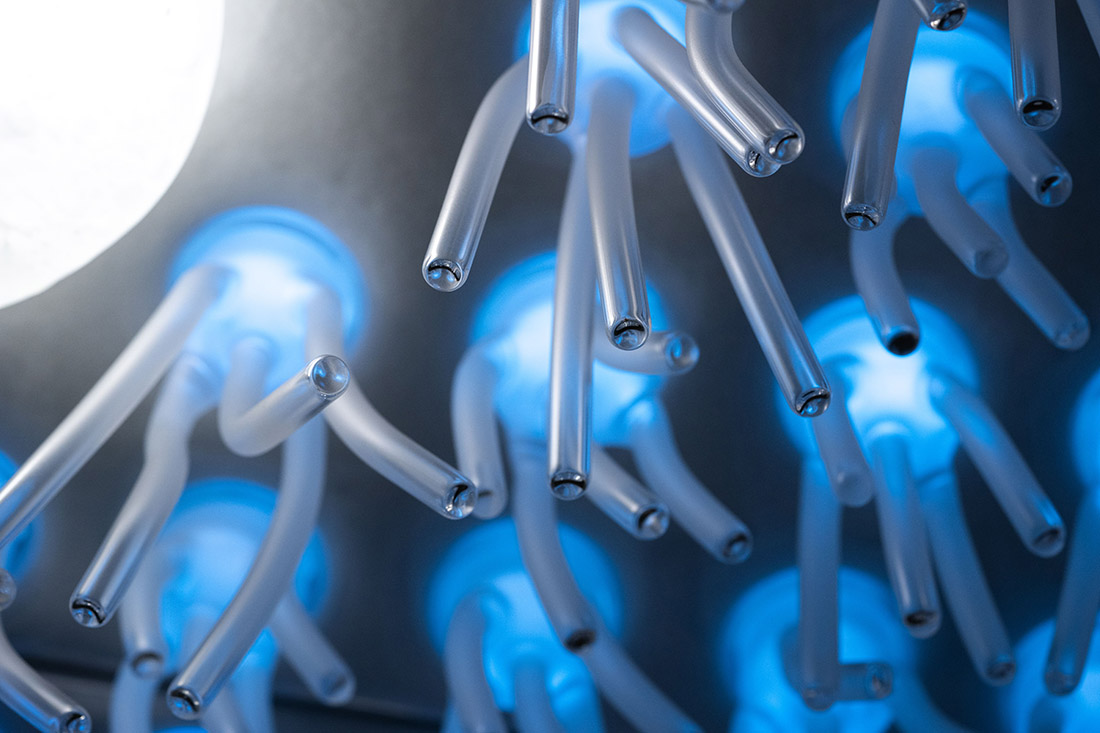
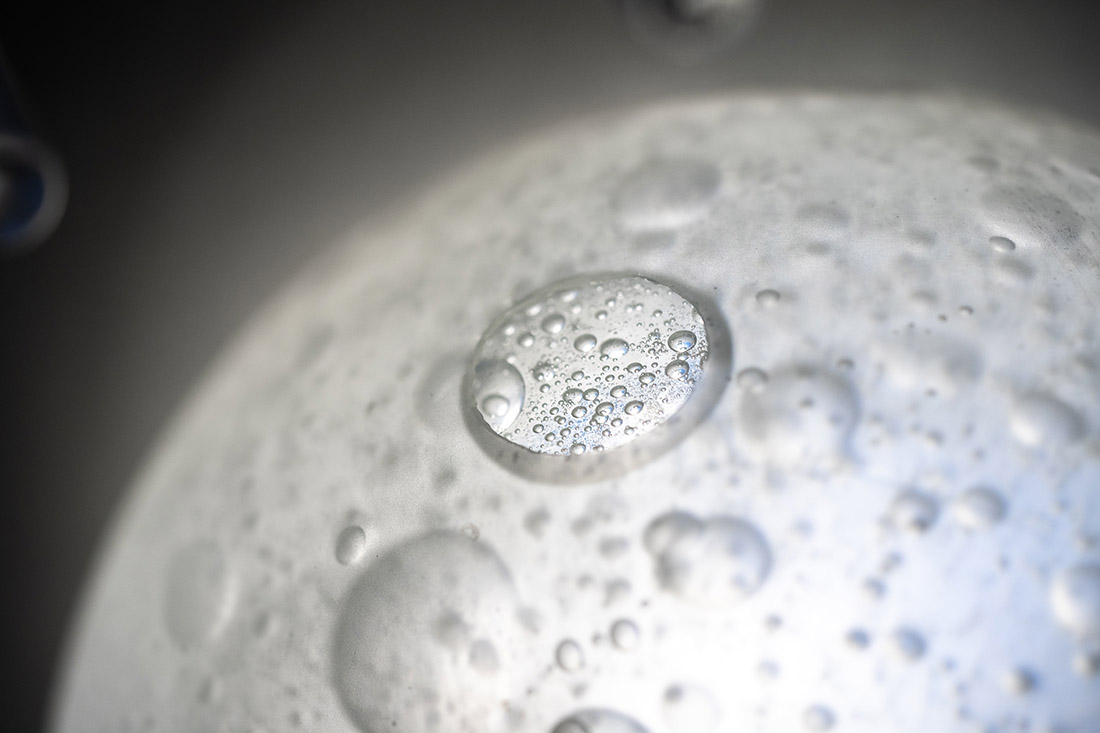
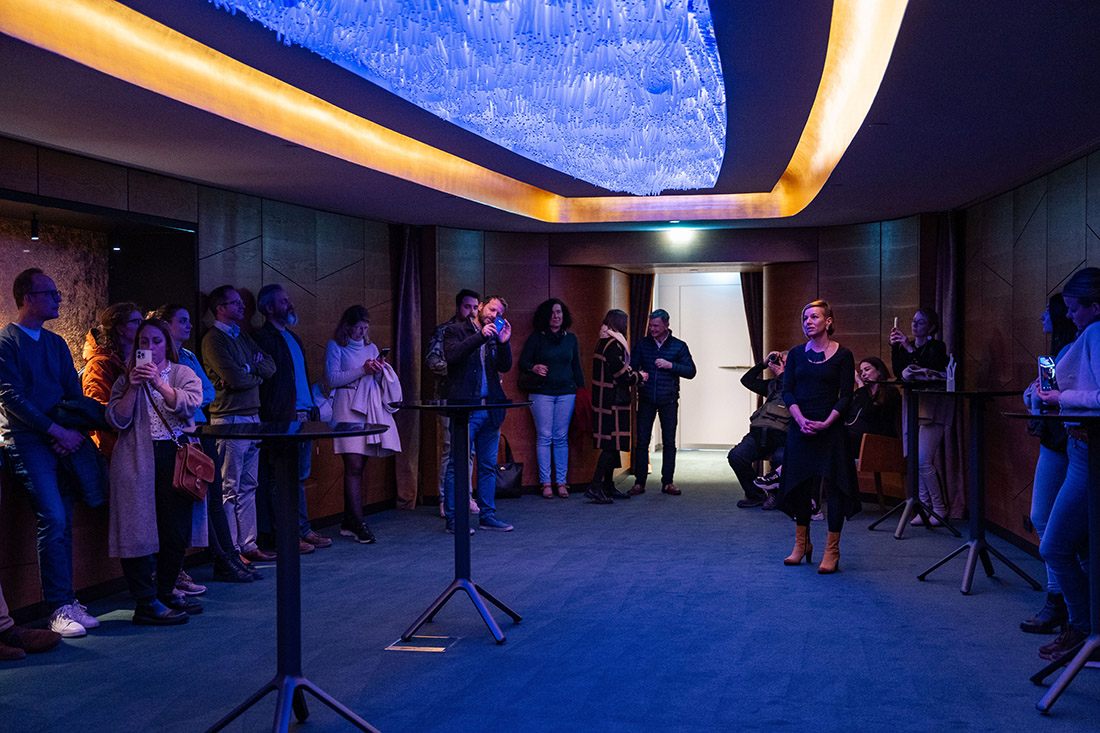

Credits
Interior
Design and construction of lighting installation: S39 Hybrid Design Ltd.; Anna Baróthy, Dóra Szeidl, Máté Csapody
Client
Gránit-Pólus Facility Management Ltd.
Year of completion
2023
Location
Budapest, Hungary
Total area
18 m2
Photos
Daniel Ludmann, Bálint Jaksa
Project Partners
General architectural design: Zoboki-Demeter és Társai Építésziroda Ltd.; András Csiszér
Interior design: Deka-Design Stúdió Ltd.; Róbert Tóth
Lighting: Optin Ltd.; Tamás Kovács
Glass production: Attila Pataky
Glass blowing: Goszthony Mária International Glass Studio and Symposium Foundation; István Andor


