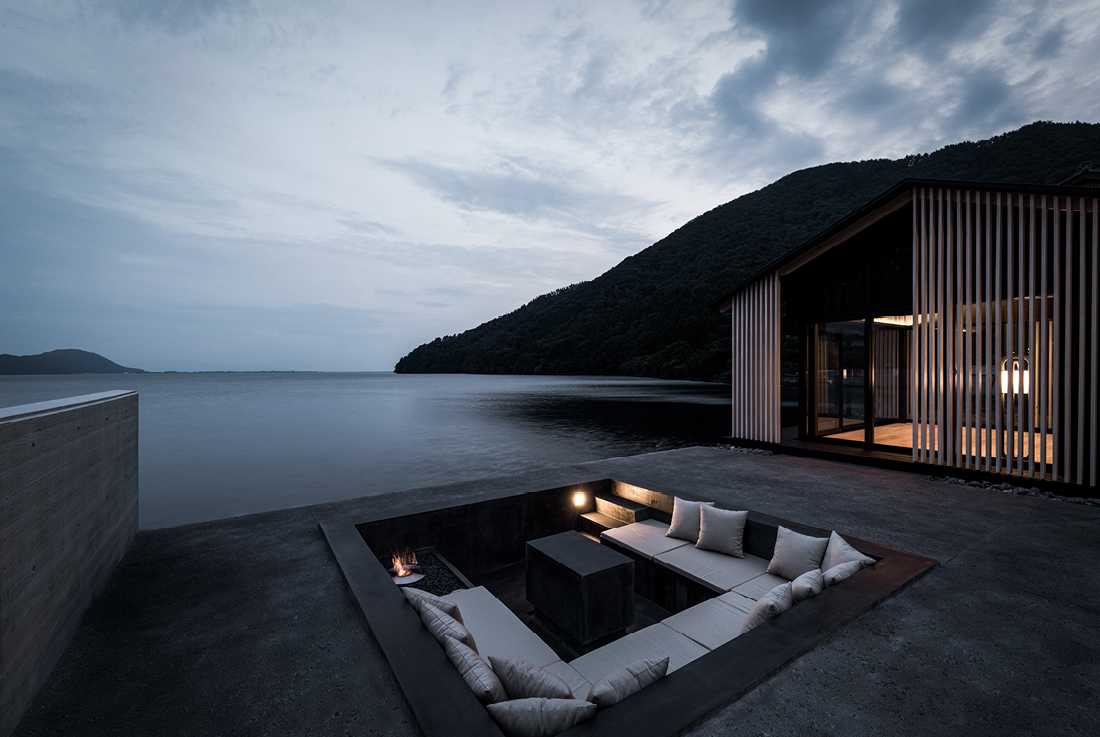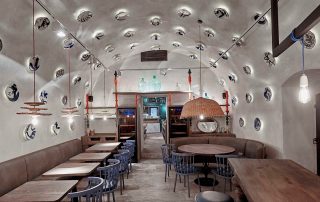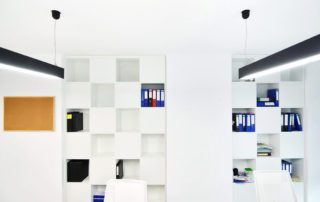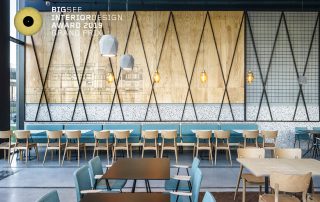This villa is located at the far end of Lake Biwa, the largest lake in Japan. The design and volume of the villa were carefully determined to preserve the scenic views of the traditional village, using the public road that runs through the site. The villa is divided into four wings: the “main house” (living and dining rooms, bathroom), the “annex” (bedroom), the “SPA” wing (sauna, bedroom, lounge), and the “Zen” wing (outdoor living area, meditation room).
By taking advantage of the site’s elevation differences, the layout offers clear views of Lake Biwa from all areas, except for the “annex,” which serves primarily as a sleeping area. Despite the region’s heavy snowfall, the structural rafters are a hybrid of steel and wood, allowing the eaves to appear sharp and the roof material to protrude as thinly as possible. The villa offers a unique experience where guests can freely move between areas, creating their own time and enjoying the scenery of Lake Biwa.








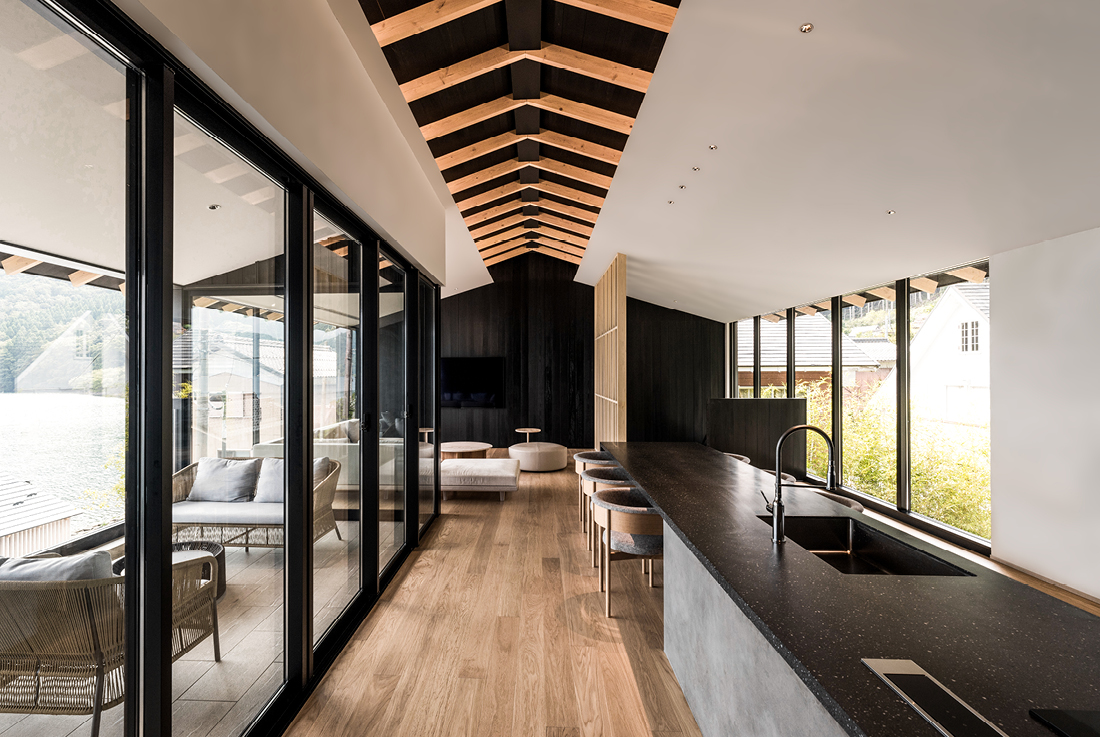
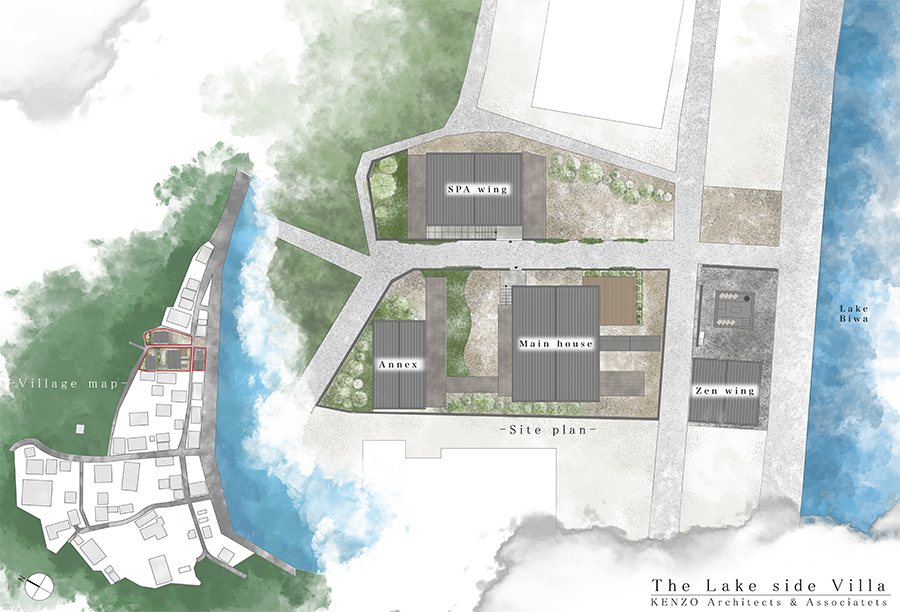
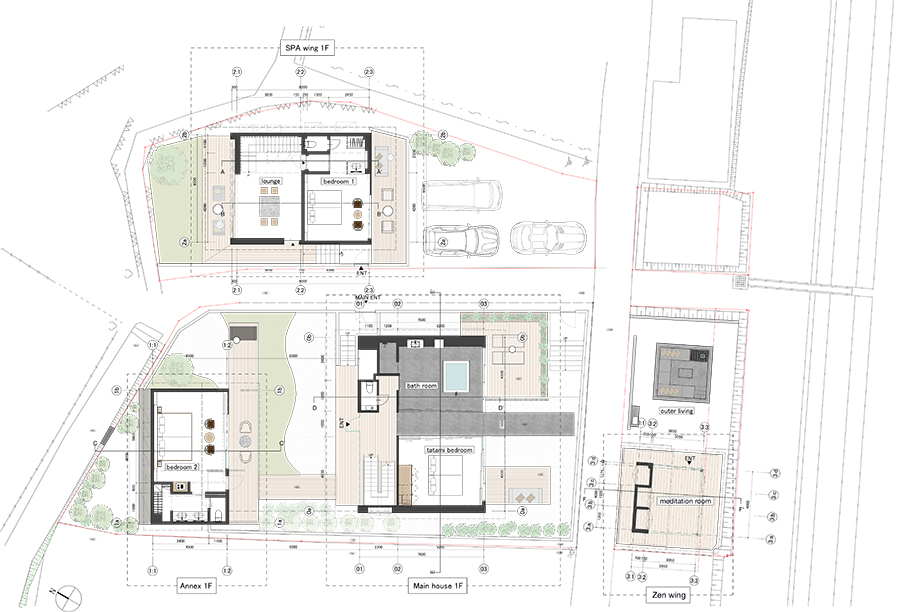
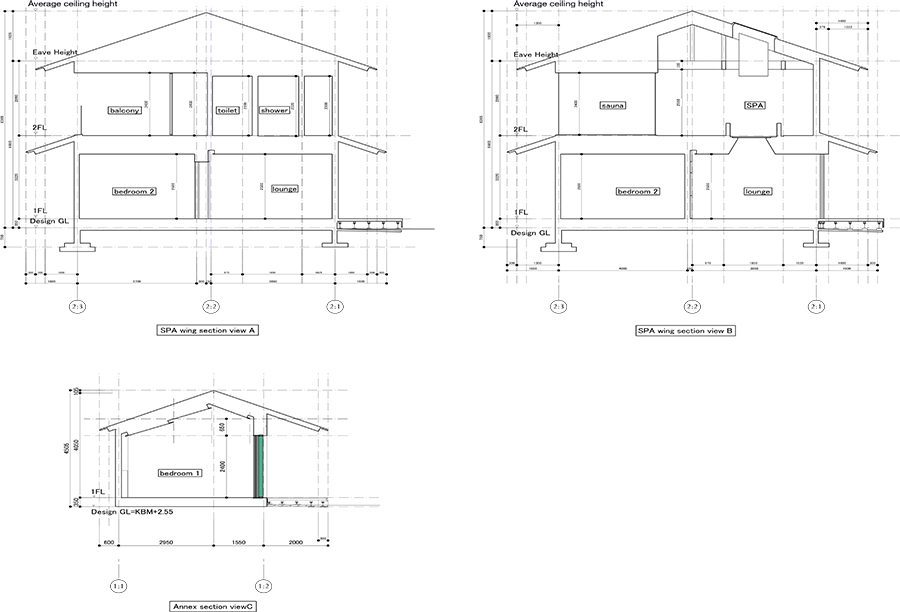

Credits
Architecture
KENZO ARCHITECTS & ASSOCIATES; Kenzo Tanabe
Year of completion
2024
Location
Nagahama-shi, Japan
Total area
193,5 m2
Site area
402,84 m2
Photos
Toshimitsu Takahashi


