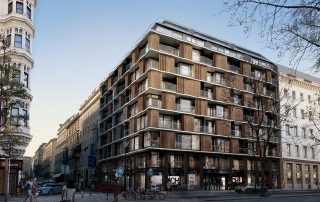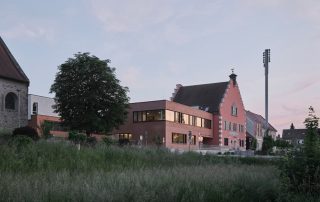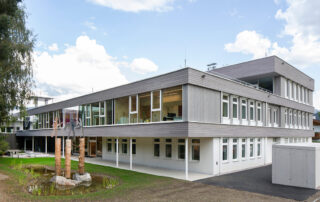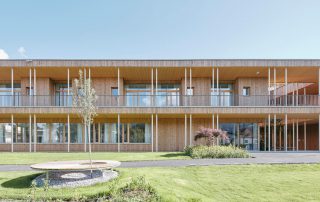To create a quality interior, it is necessary to fulfill all legal forms, safety regulations, balance free and useful, functional space, enable guests that interior design does not disturb their atmosphere at any time. Good interior design can contribute as much to a restaurant, cafe or bar as quality food and drink can. The goal is to enable functional and comfortable use of furniture in a space. When we say interior design, we should mean the functional organization of the interior space, the materialization of floors and walls, and the composition and design of lighting and ceilings. The project solves the function, the appearance of the ambience of the interior space, lighting (natural-artificial) and defines what a particular space will look like after the completion of works.
The building consists of three parts: two covered, outdoor terraces and indoor restaurant. – The dimension of the outer terrace 1 (northeast) is 17.11×8.36 m,
– the dimension of the outer terrace 2 (southwest) is 17.11×5.18 m
– while the dimension of the closed space of the restaurant is 20.60×24.00 m.
The main entrance to the building is formed on the north-east side and is accessed through a landscaped, outdoor, covered terrace in front of the building. The entrance to the building is indented in relation to the size but clearly emphasized by the facade. In the north-east, an economic entrance to the building has been formed, which is indented in relation to the first elevation of the canopy above the entrance. According to the economic entrance, an access road is provided for the needs of transporting goods and materials for the restaurant. Along with these two entrances, the building can be accessed from the south-west facade and the outer terrace, which is accessed through automatic sliding doors. The closed part of the building or the restaurant is accessed through the windshield and the entrance hall. From the entrance hall from the north-west to the right there is access to the corridor from which access to the men’s and women’s toilets. Directly from the entrance hall there is a space for men and women wardrobe which is visually hidden, while in the south-east or from the left side of the windshield and entrance hall there is access to the open space of the service restaurant which can accommodate between 110 and 120 guests indoors and 100 guests in the open (outdoor terrace 1 north – 60 seats, outdoor terrace 2 south – 40 seats). The restaurant has direct lighting from the south-east and south-west. When it comes to materializing the interior of a restaurant, it makes a combination of different materials and decors. Different types of ceramic floor tiles,
different decors shown and described as part of the graphic attachments of this main interior design, were used to cover the floor surfaces of the bus station. All ceramics in the building are ratified ceramics. The floor coverings envisaged in the project correspond in their characteristics to this type of building, and their finishing and design, although different, are arranged in such a way as to form one compact whole. The natural lighting of the restaurant is provided through glass surfaces in the form of a structural facade. The openings on the facade are made in such a way as to bring as much natural light as possible into the interior space. When it comes to artificial lighting, ceiling lighting is arranged to meet the lighting needs of the restaurant space and make the space comfortable regardless of the weather outside. A combination of different models of surface-mounted luminaires and recessed luminaires was used.
![]()
![]()
![]()
![]()
![]()
![]()









