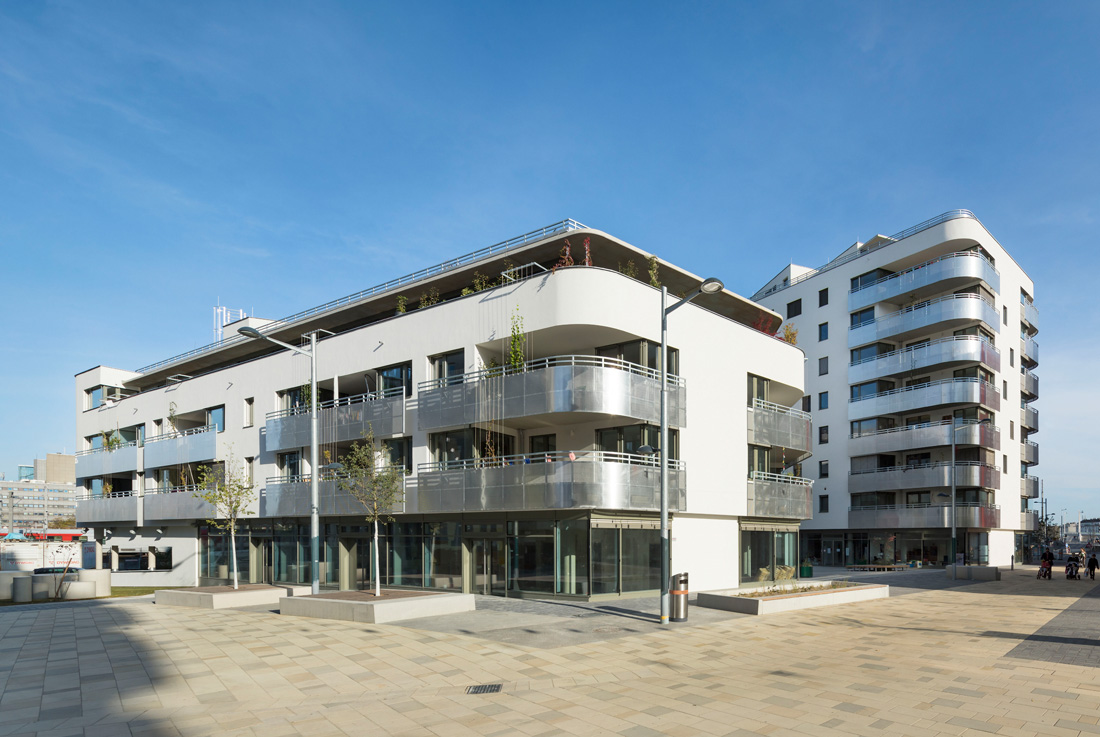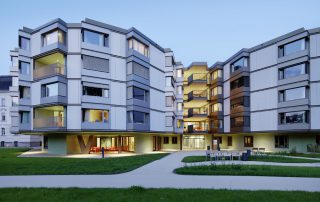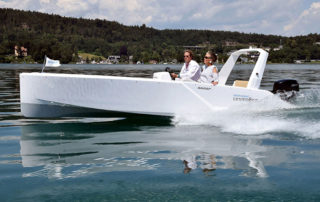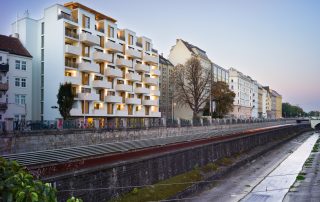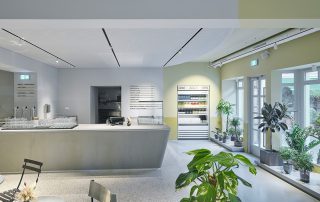The Green Market is prominently located on the Bloch-Bauer-Promenade. Reachable from there, or for barrier-free access from the Maria-Lassnig-Straß, it is also available for use to the general public visiting the indoor market, “Markthalle”.
What makes this project one-of-a-kind?
“Green market” is taking a new step by combining active living with urban production and socialeducational offerings. The community building elements in the marketing of the apartments and also of the commercial areas bring all the people of the building in certain phases together to emphasize common activities and make use of synergies. That’s the main quality of this project as well as a surprising advantage. It shows how important is to ask about and furthermore implement then the needs of future residents.
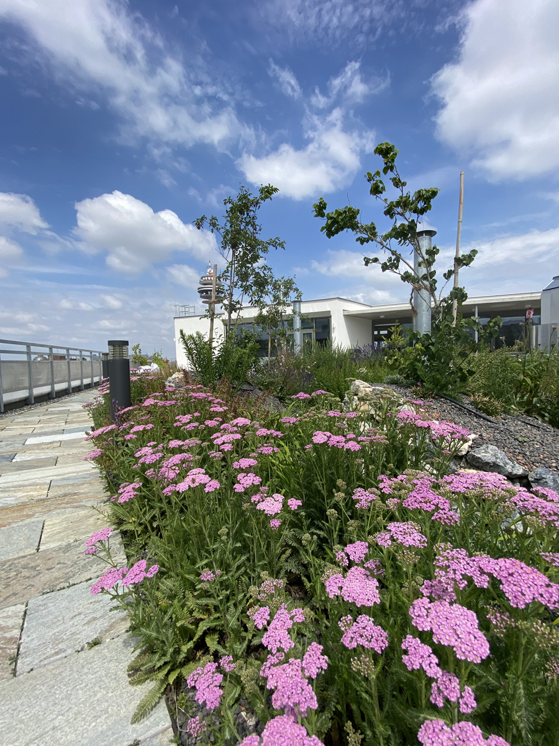
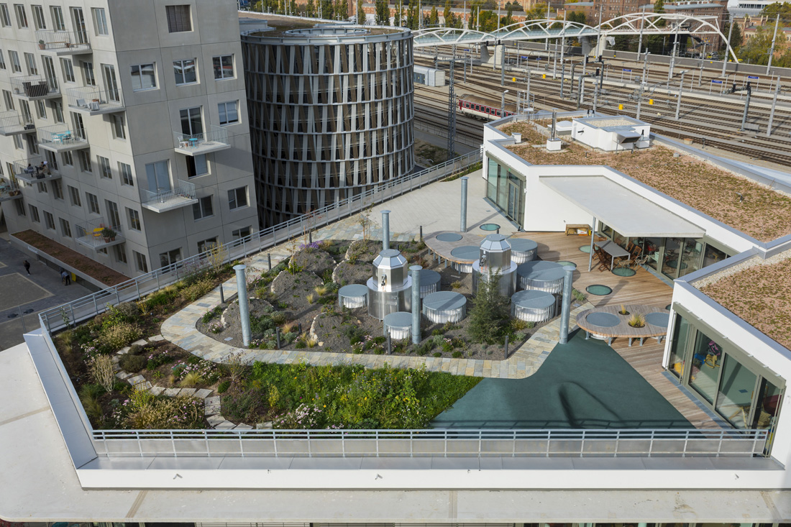
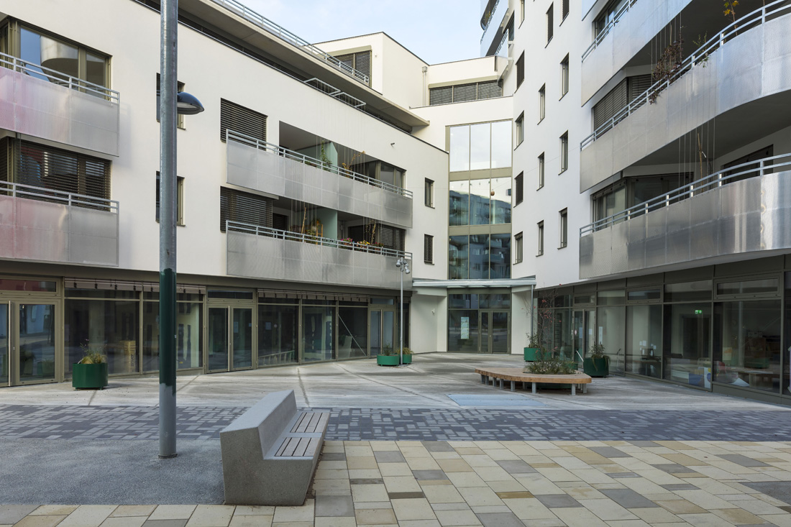
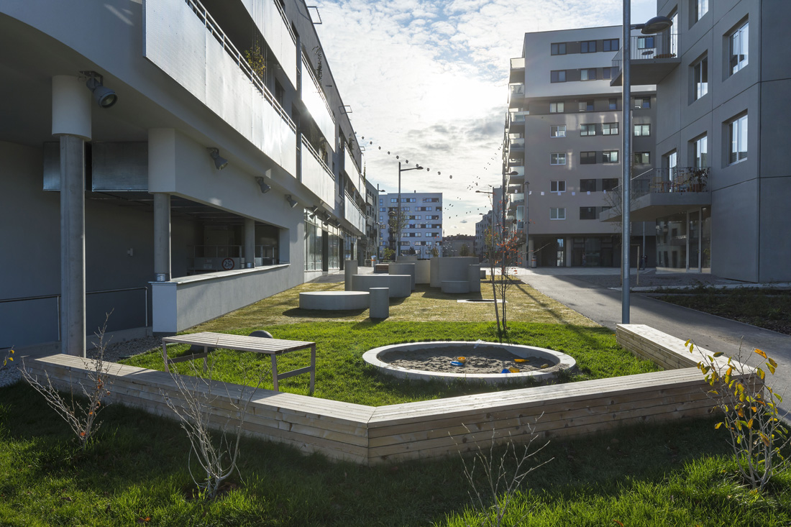
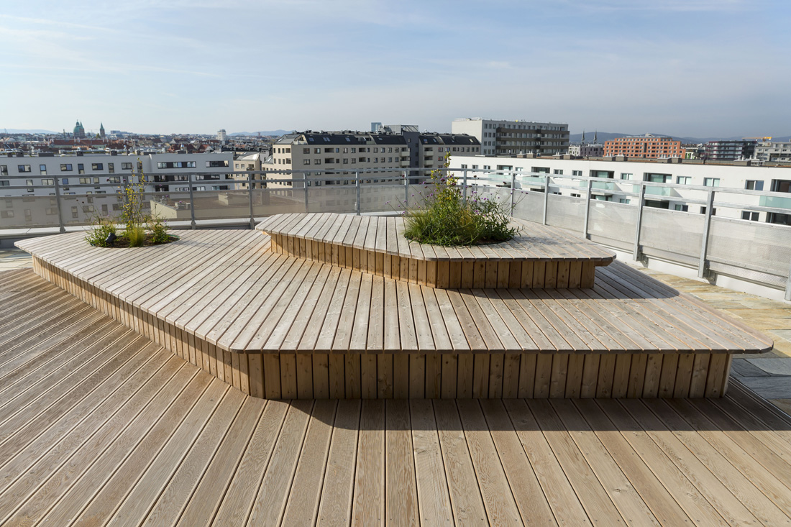
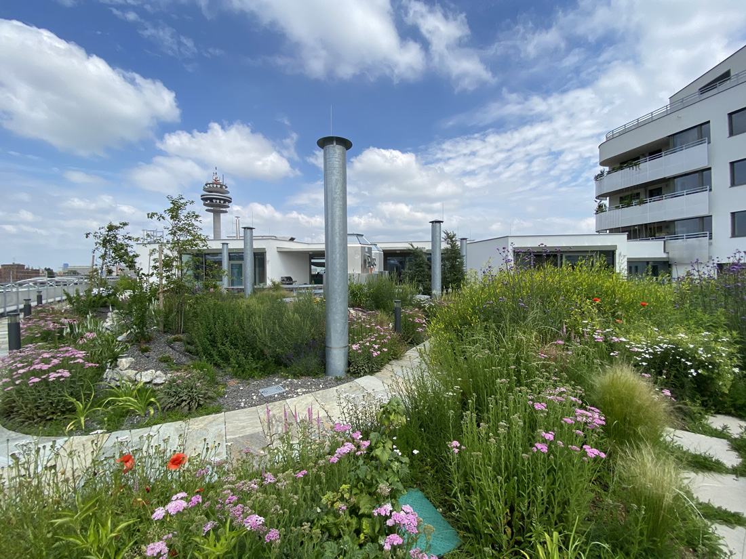
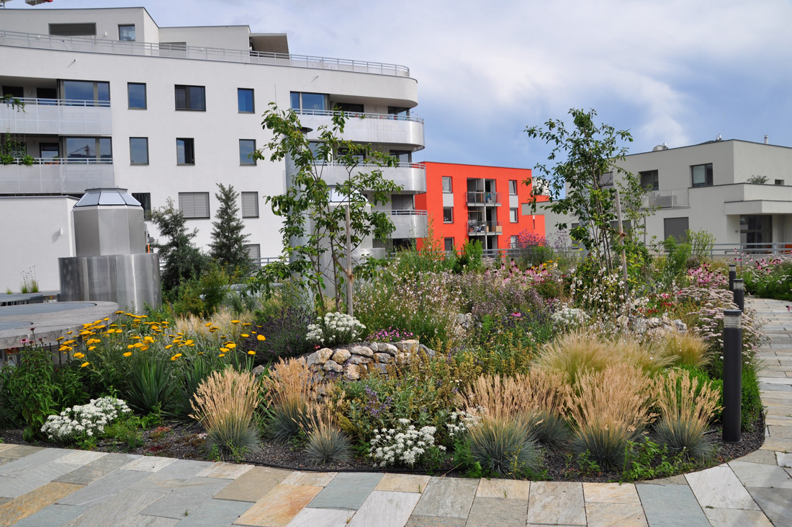
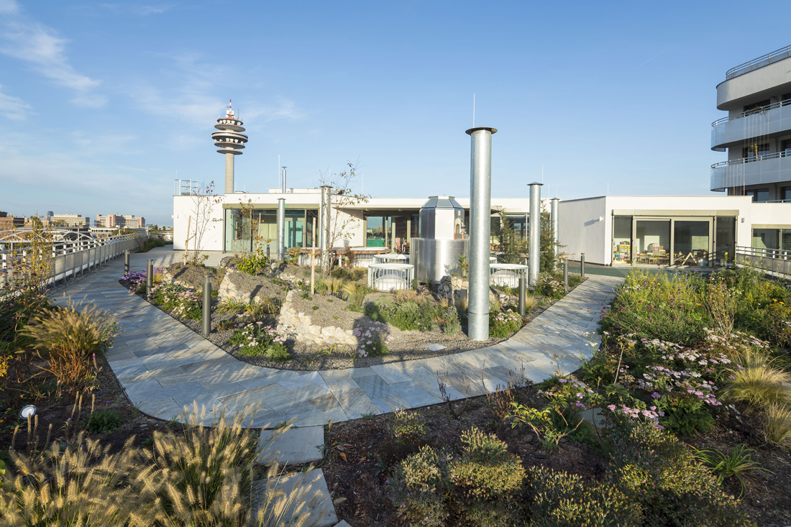
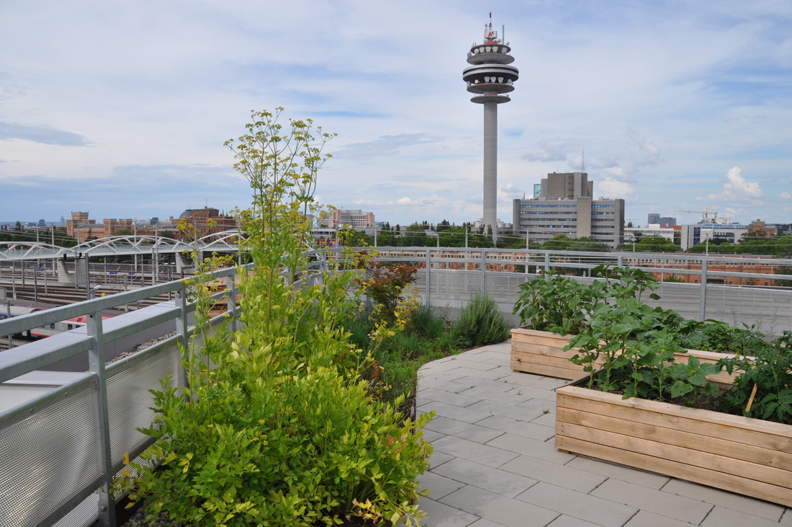
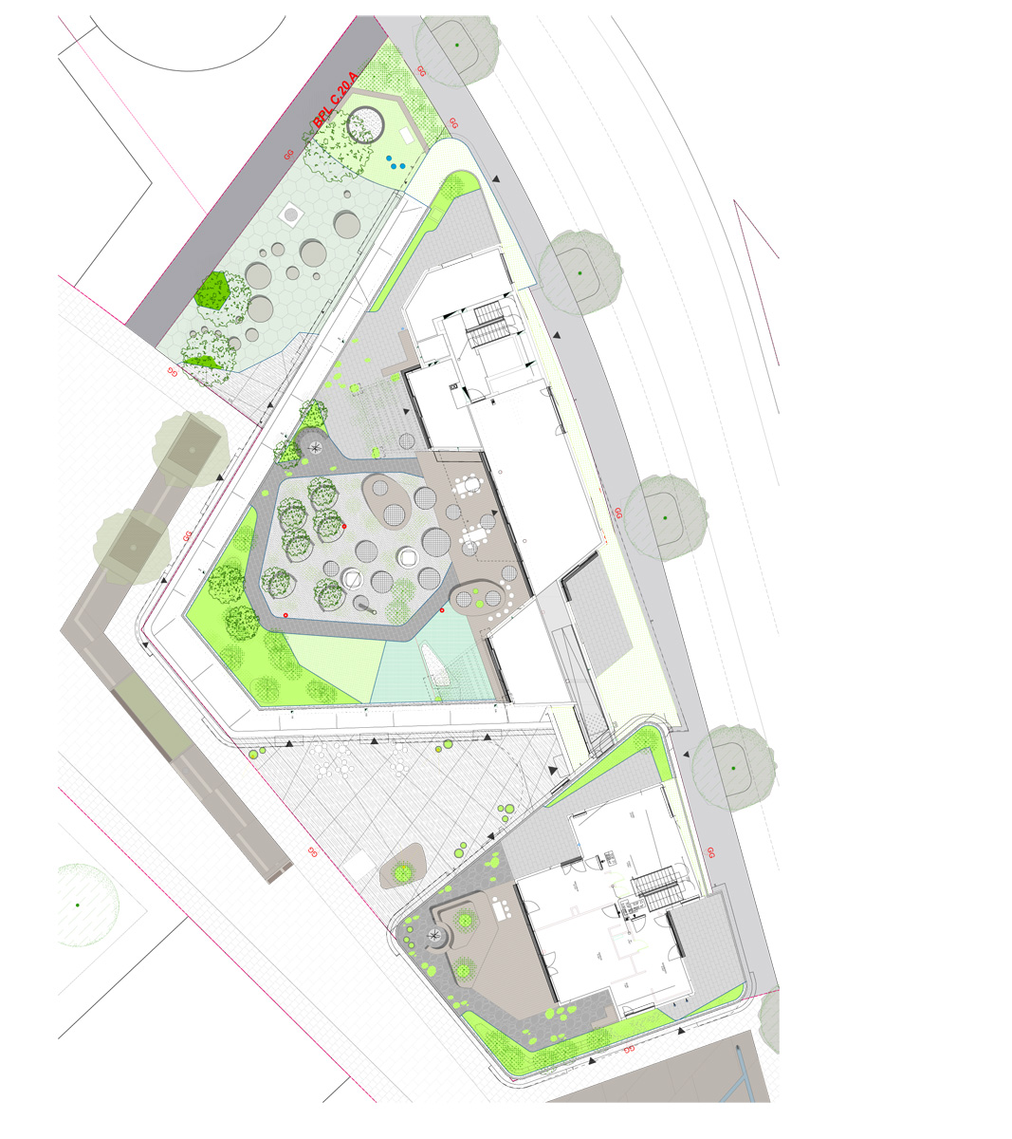
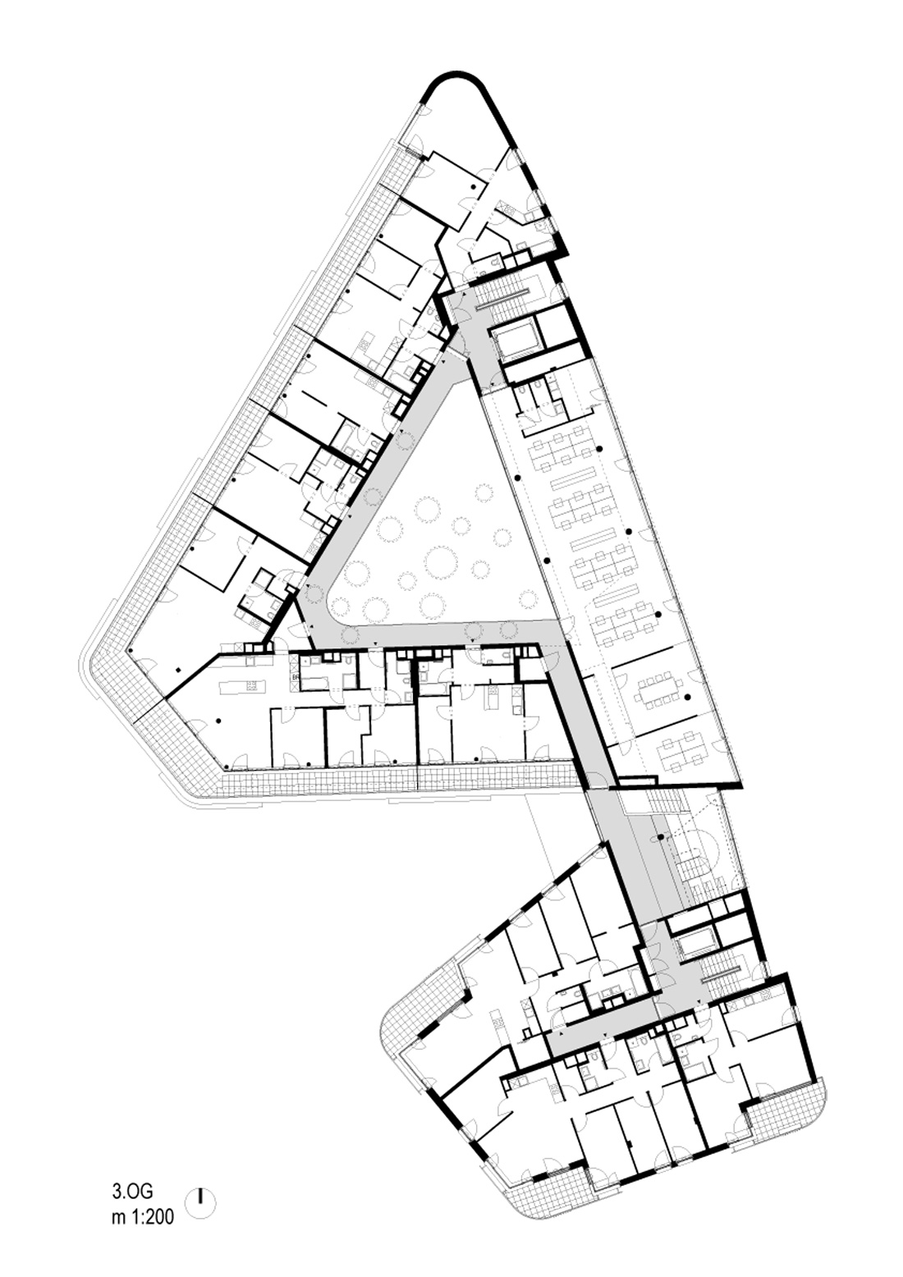
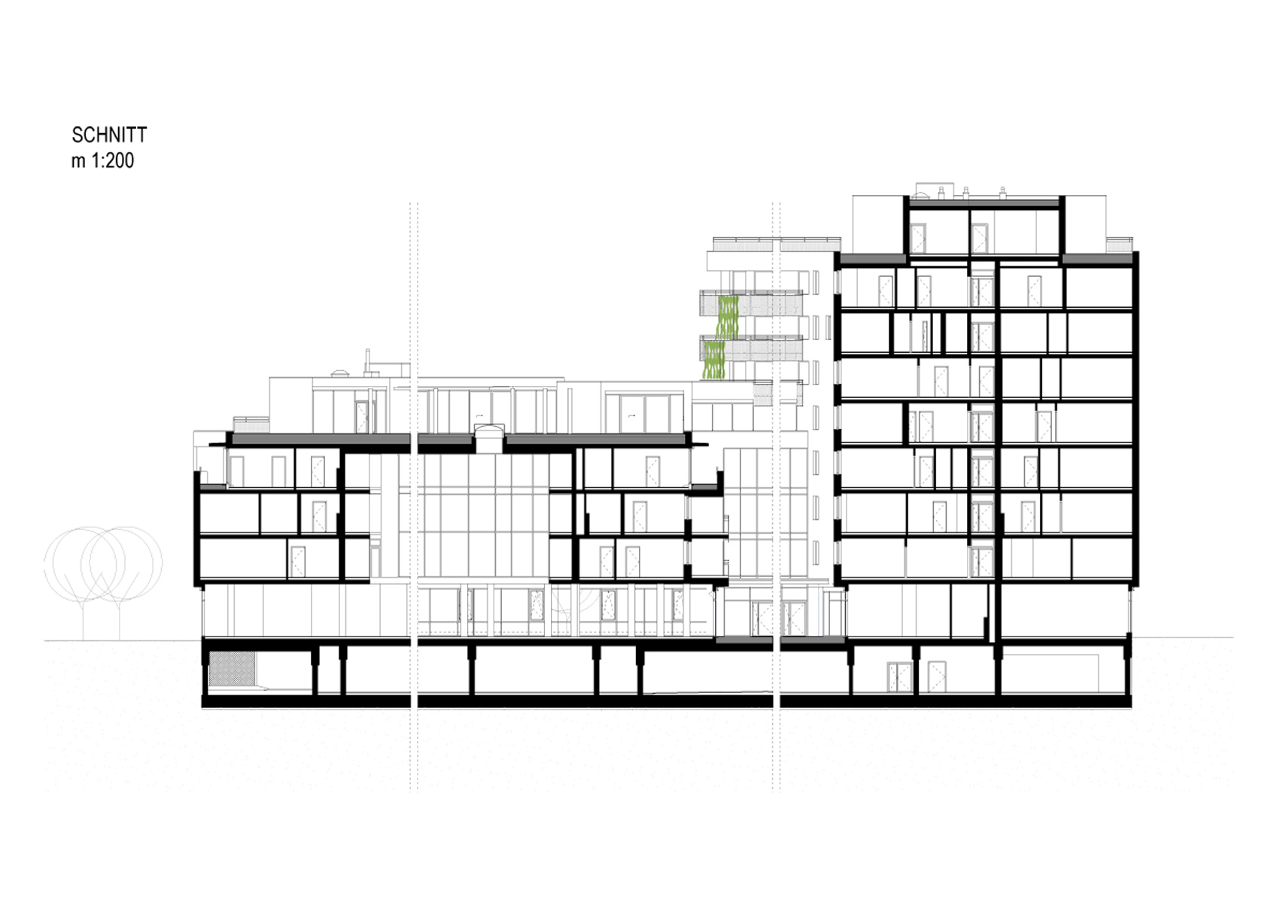
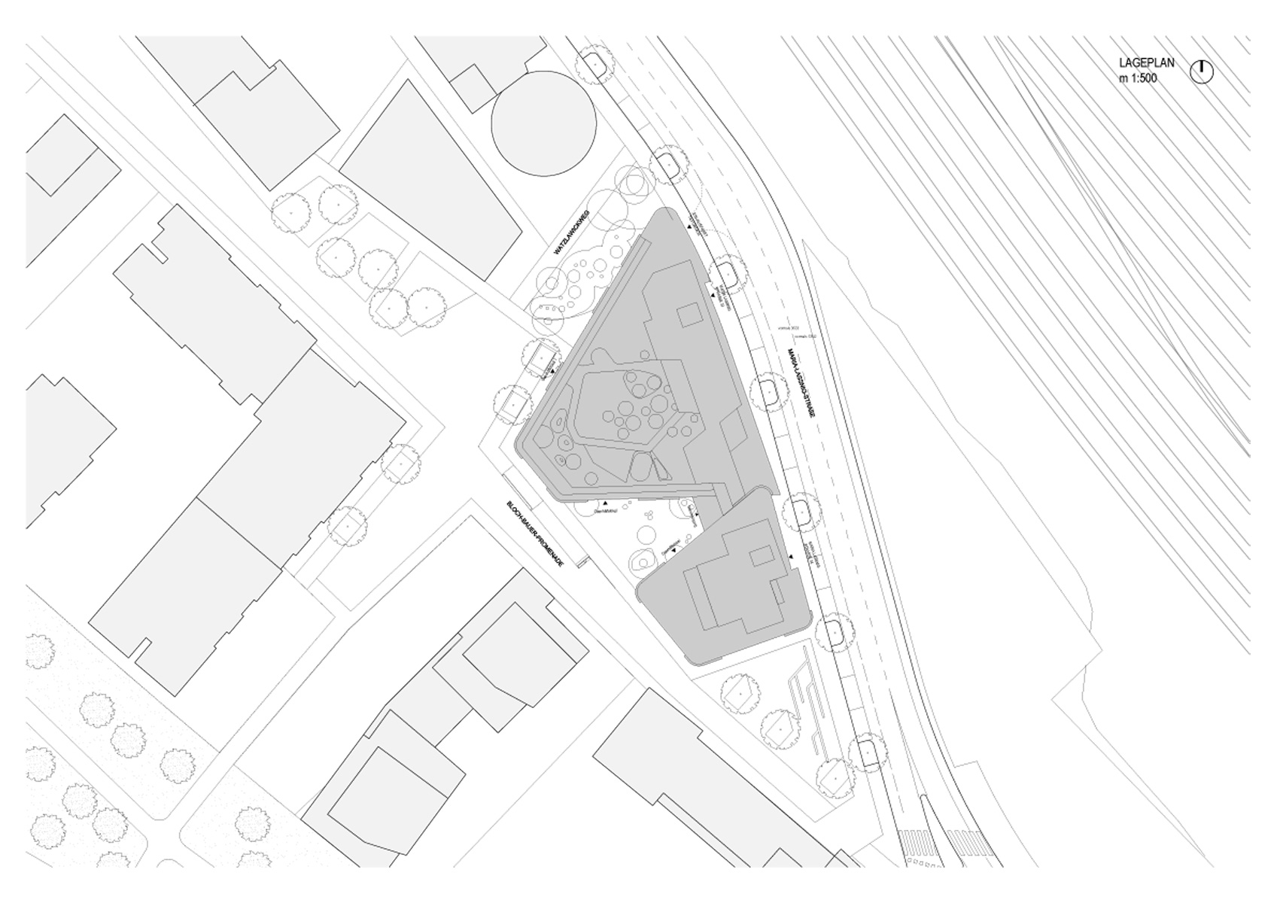
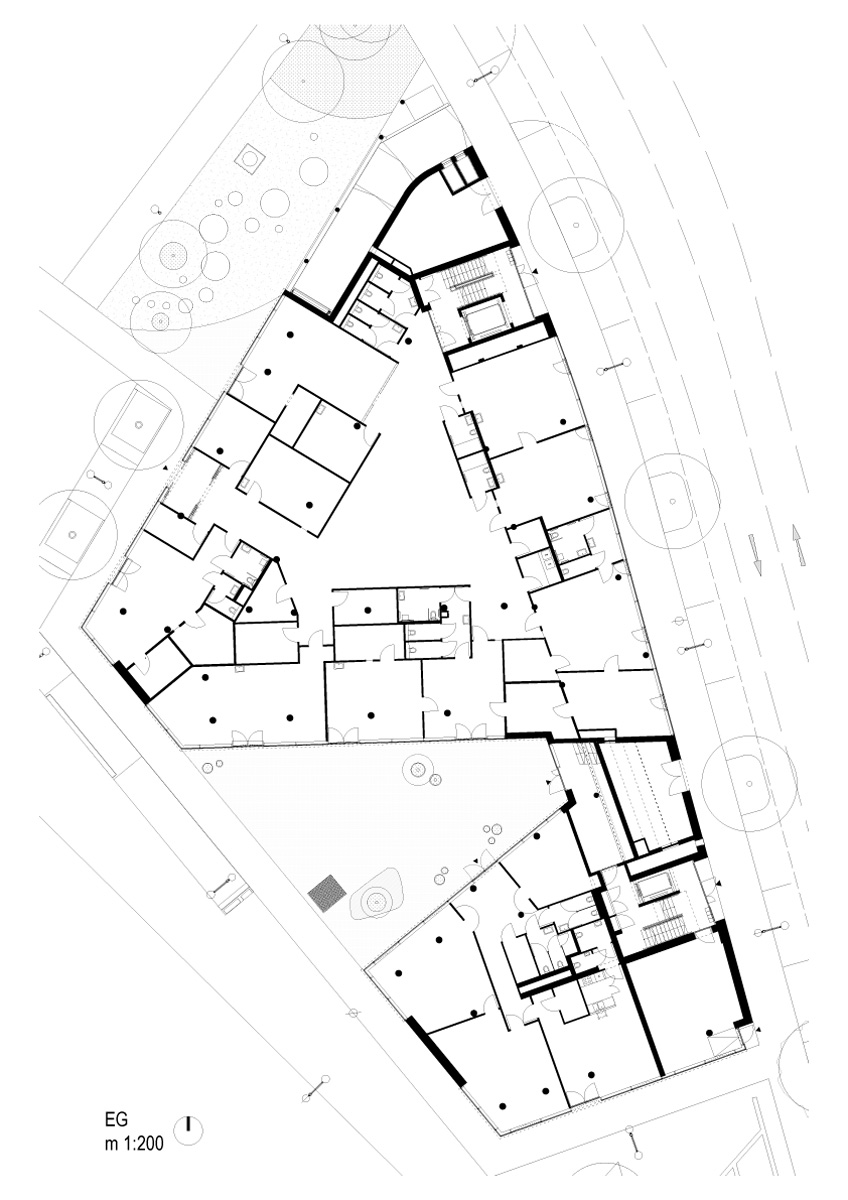
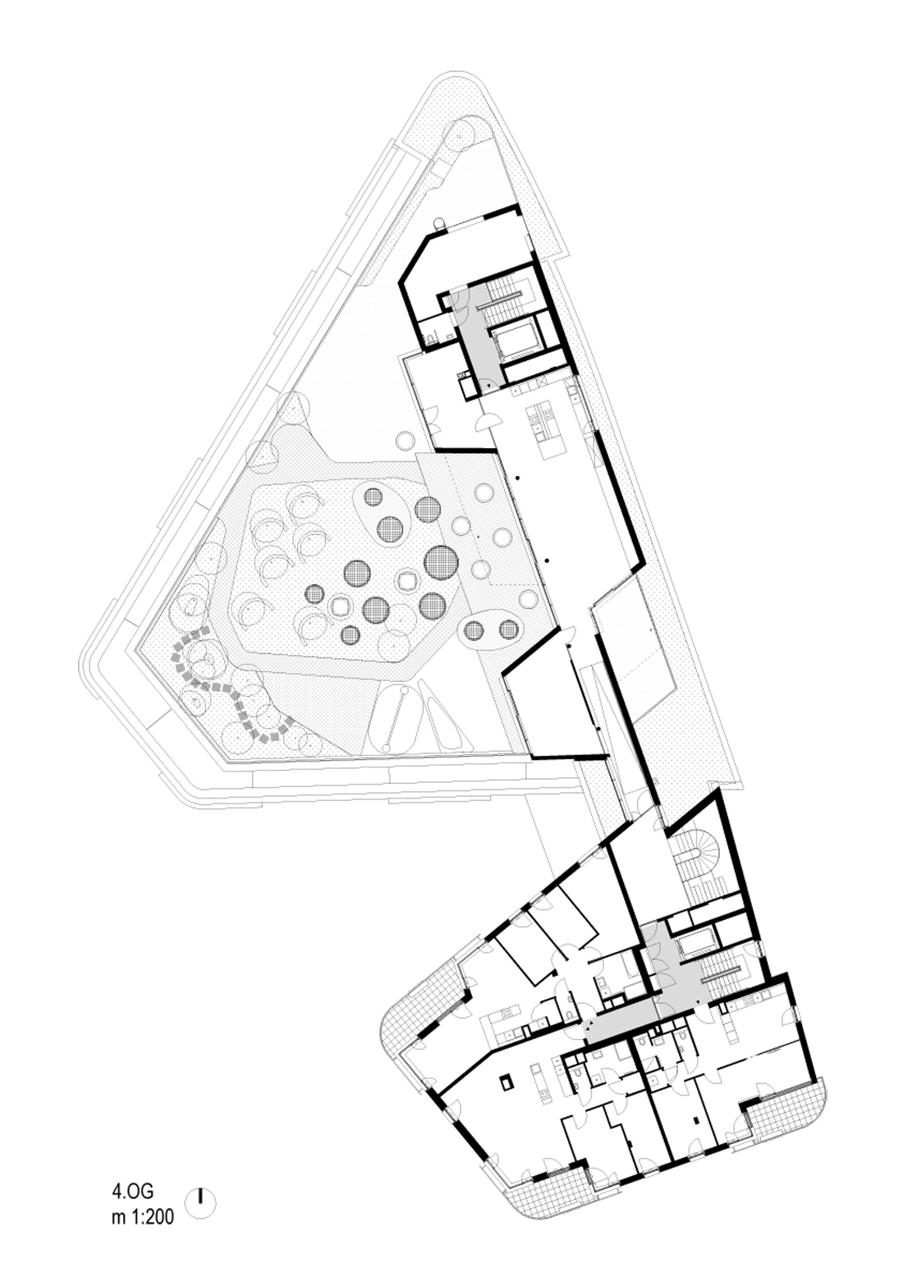

Credits
Architecture
Sandbichler architekten zt gmbh
Landscape architecture
Idealice Landschaftsarchitektur zt
Client
Neues Leben Gemeinnützige Bau- Wohn- und Siedlungsgenossenschaft Reg. Gen.b.H. Ing. Siegfried Igler
Year of completion
2019
Location
Vienna, Austria
Total area
5.619 m2
Site area
2.098 m2
Photos
Rupert Steiner



