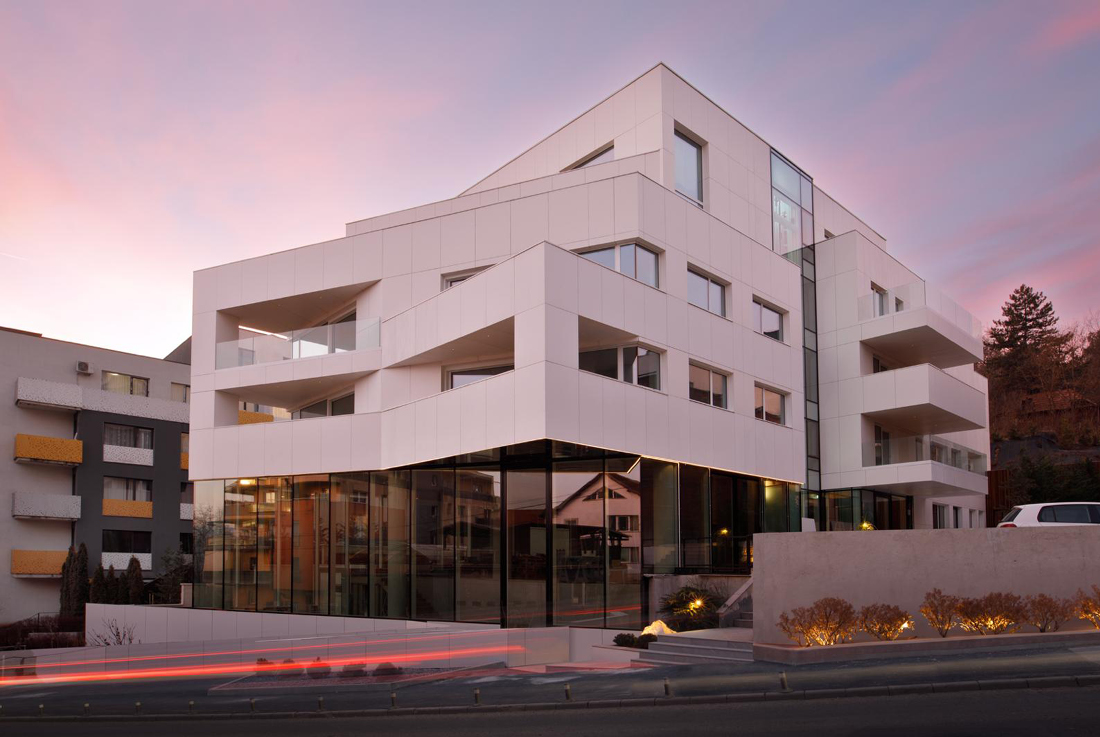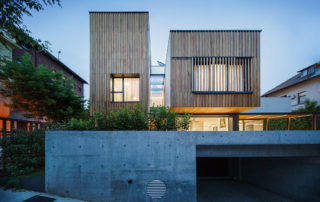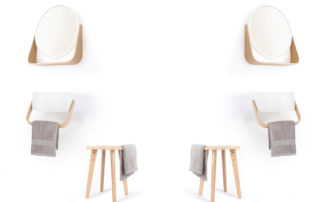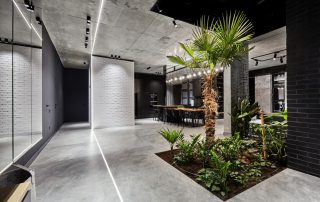We started to design The Fold having in mind a detachment of the building from the ground, in such a transparent way, that it seems to float over the slope. The accentuated angles of the plot have become the directing lines of the building, having thus two different approaches, one facing the garden and one more urban and transparent facing the street. The context directed us to also have two different axes of the facade, connecting the different orientations of the surrounding buildings, this one becoming the turning point of the direction. This approach allowed us to have a statement volume in the facade that became a balcony and a terrace, along with becoming a sign and a landmark on the street. Aligning the direction of the street with the direction of the gardens, setting the building on the slope along with the recessed levels, all these steps gave us the feeling of unfolding everything along the plot, as a white ribbon that folds and unfolds, embracing windows and terraces, detaching it from the ground with a very high glazed wall, 6m in height, with an oversized pivoting door, also 6m in height that is giving us access in the commercial spaces. The entire building takes advantage of the slope, the underground levels being almost as large as the overground levels, divided into 5 different underground levels, connecting the parking levels with the street in a very light and open way. The building stands connected and detached, unfolded horizontally and vertically from the street, from the garden and the built context, almost hanging in its transparency over everything and boosting some amazing views over the skyline of the city.
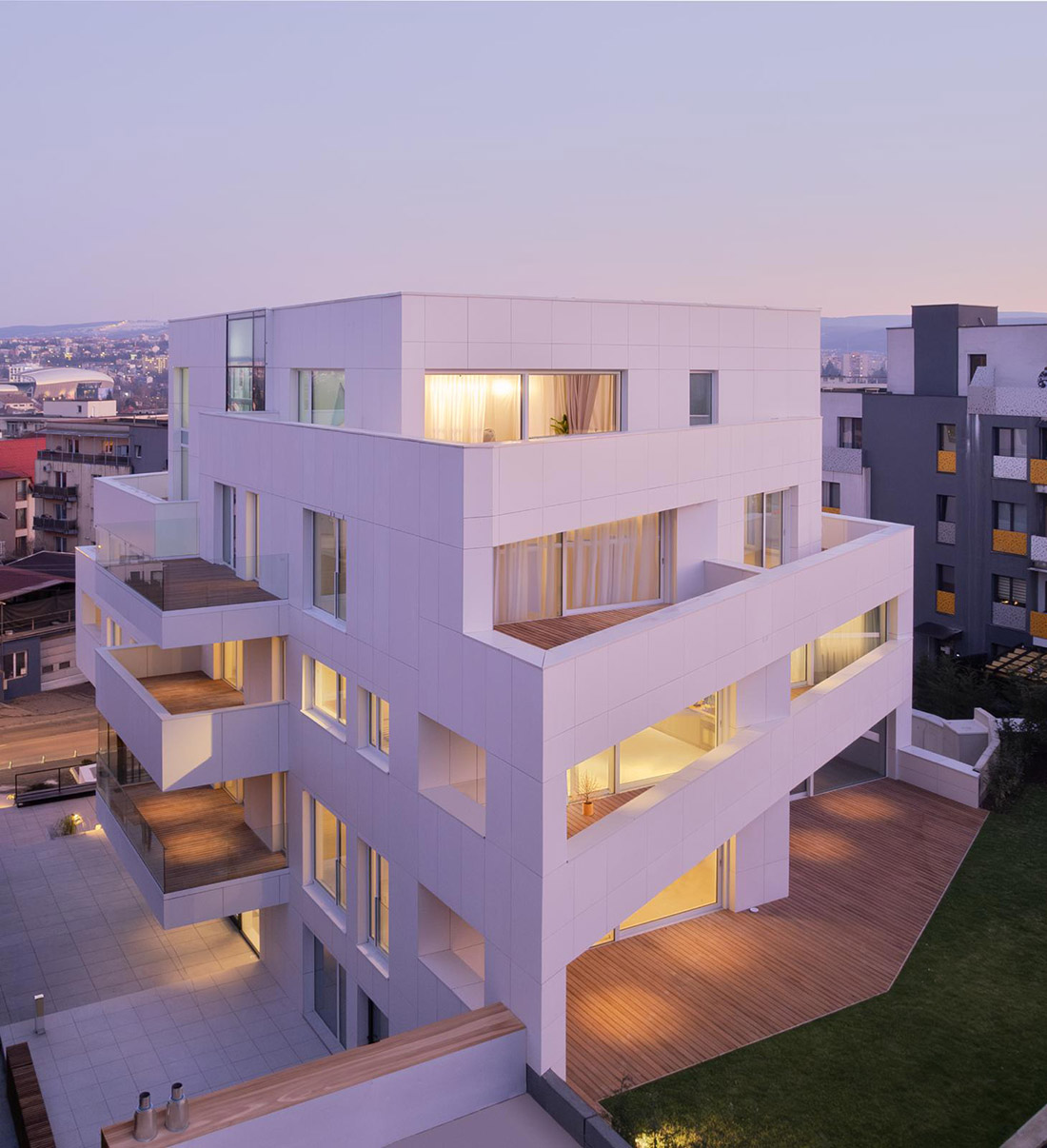
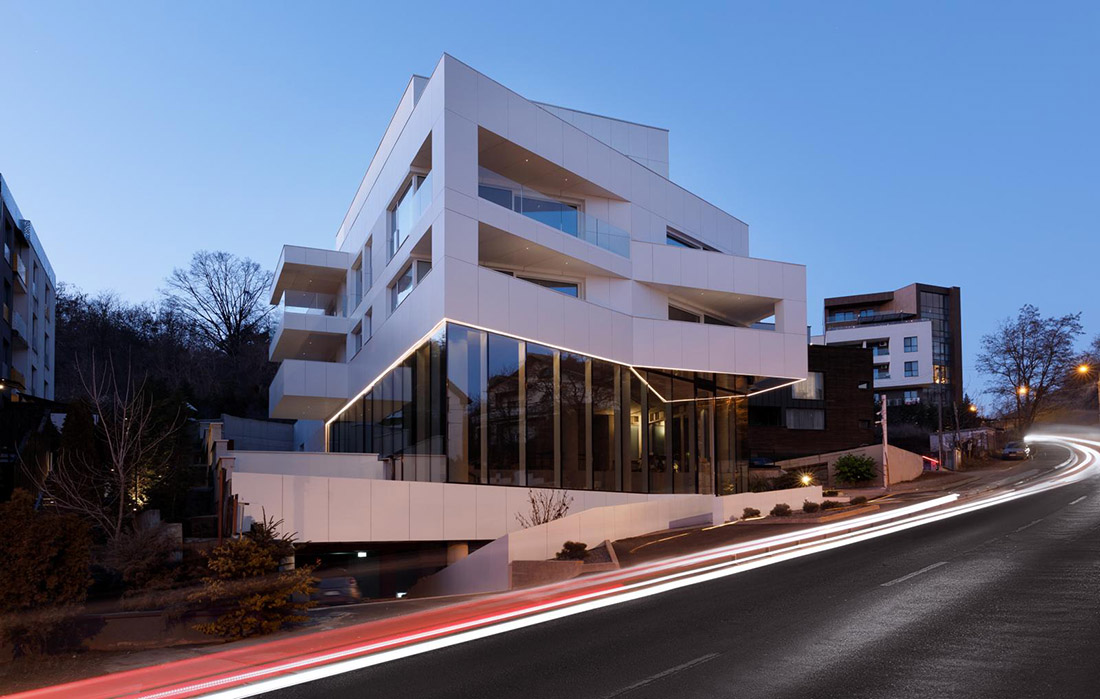
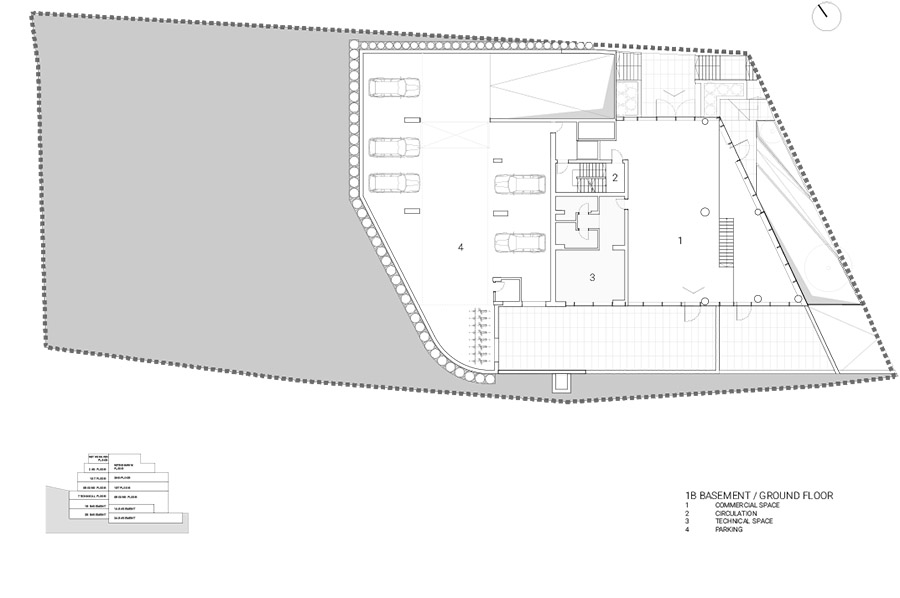
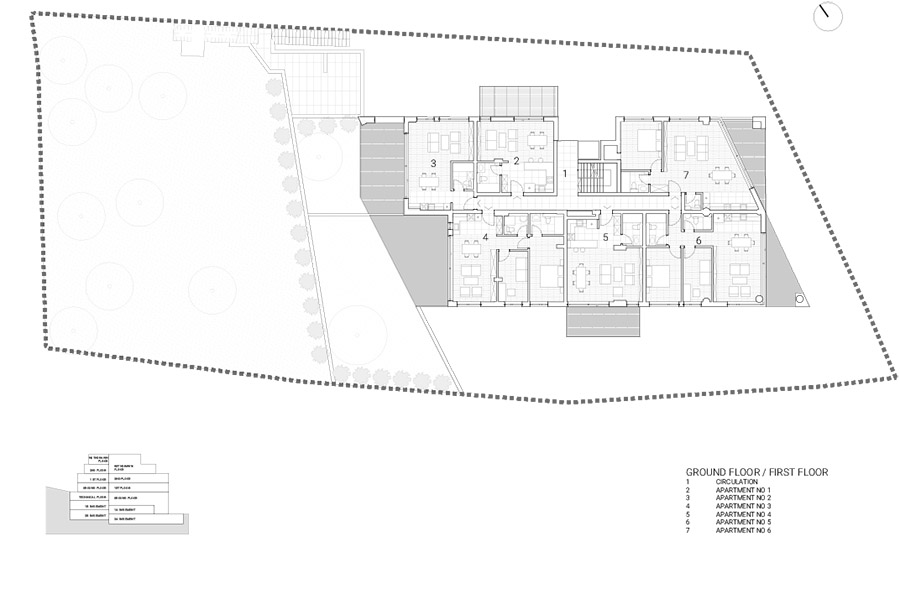
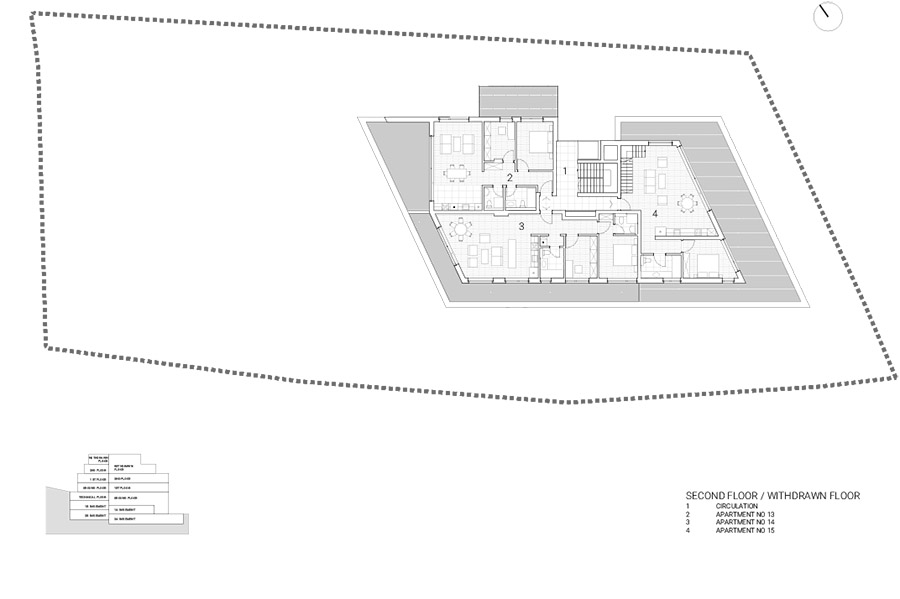
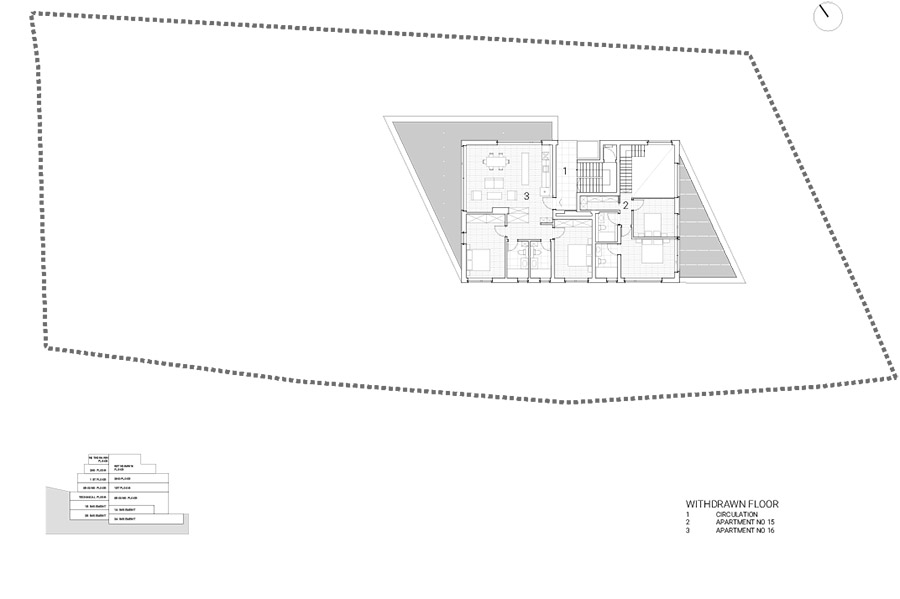

Credits
Architecture
SQM Architecture
Year of completion
2024
Location
Cluj-Napoca, Romania


