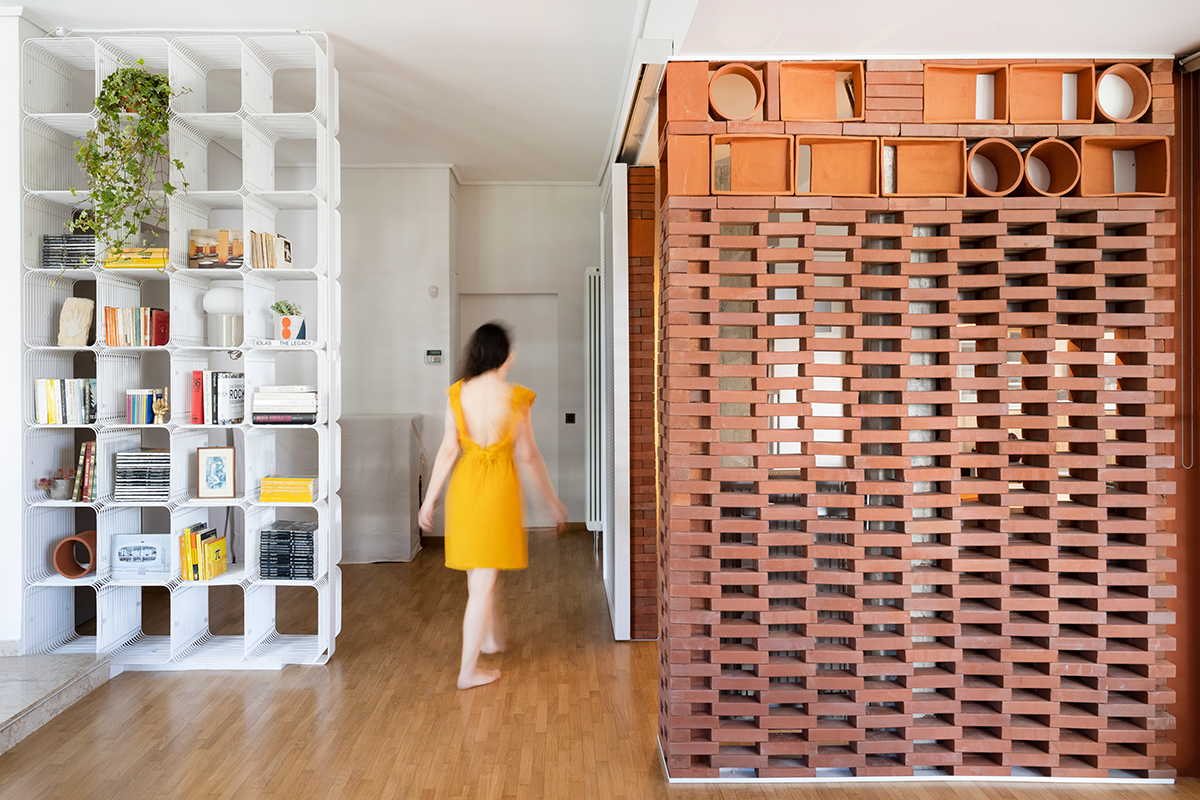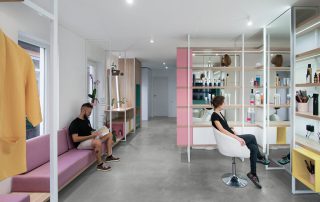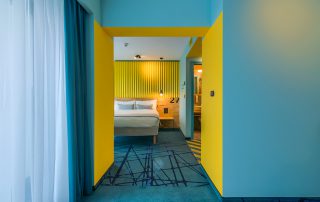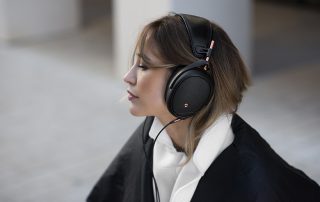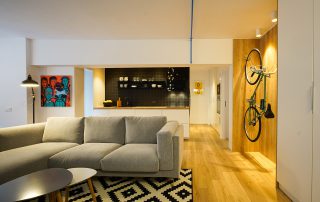An apartment in the area of Papagou, home to a multicultural family with roots in Europe and Asia, was renovated with a view, firstly, to showcasing the cultural wealth at the heart of the family in a playful and light-hearted manner, free from the weighty representations of heritage and, secondly, to streamlining forms and decluttering spaces, making them conducive to a peaceful and creative coexistence. The renovation focused on rethinking the main entrance, the kitchen and two bathrooms, as well as the color palette across all of the apartment’s main spaces. It hoped to maximize on the dialogue of different textures and materials and to give the apartment a general facelift while opening it up to the light. The kitchen remodel, which consisted of interventions both inside and around the actual room, was central to the project. Previously, the kitchen was an outmoded, dark and rather oppressive space. Its entrance was clumsy and gave off an awkward vibe, while space inside it was organized in such a way that it failed to accommodate the family’s furniture and to adequately serve their needs. In its new version, the kitchen becomes a canvas for the harmonious interaction of materiality and texture, evoking a sense of tranquility, openness and joy, which is further reinforced by the addition of a window opening onto the balcony and streaming natural light into the interior.
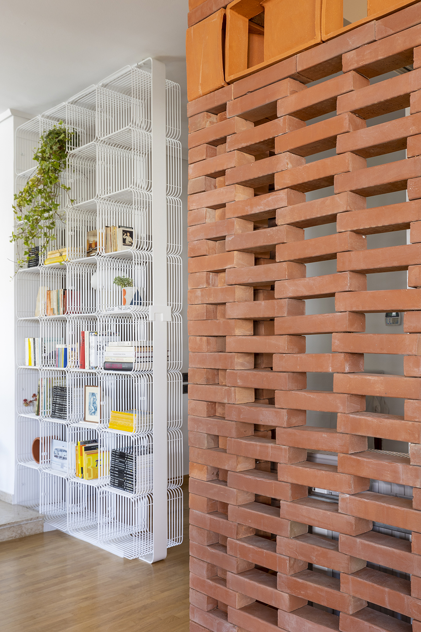
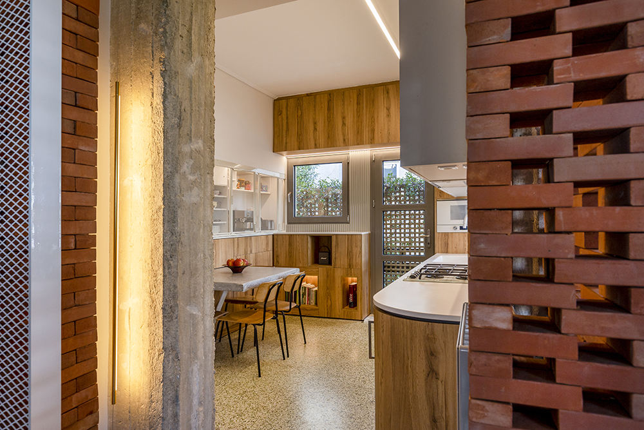
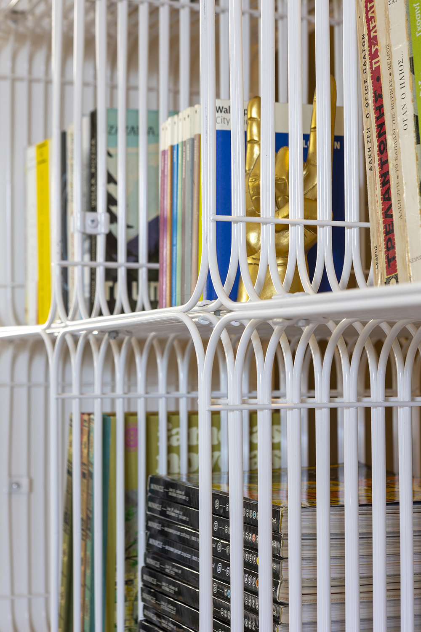
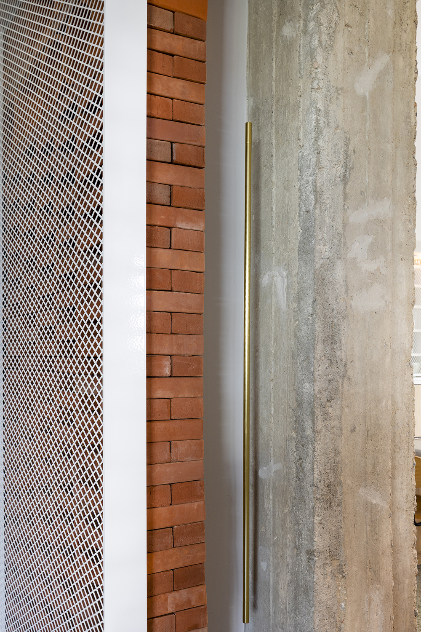
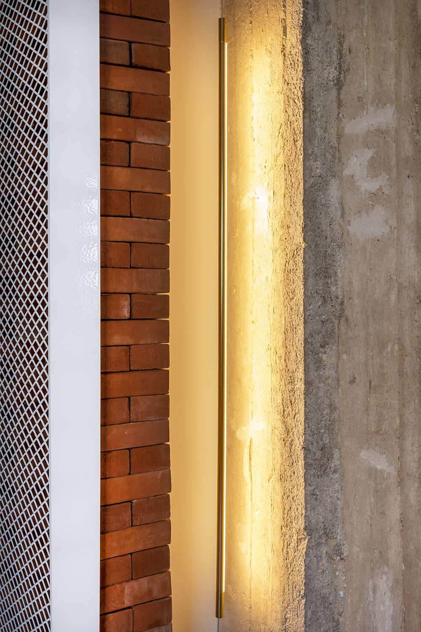
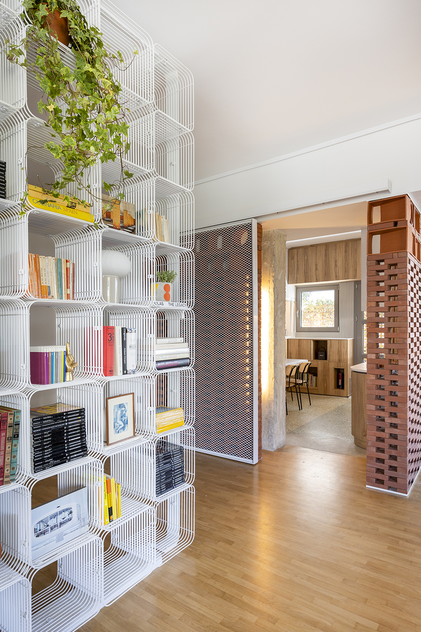
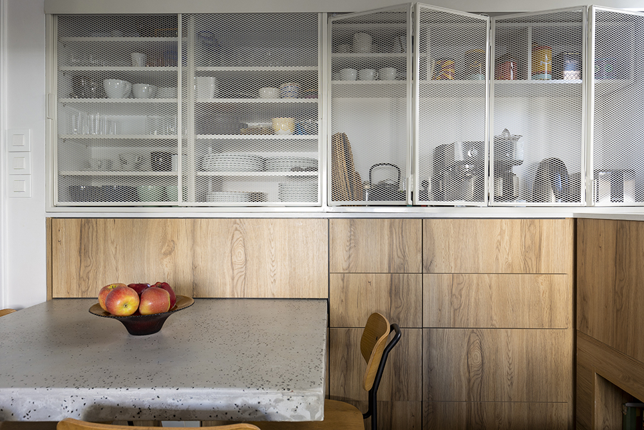
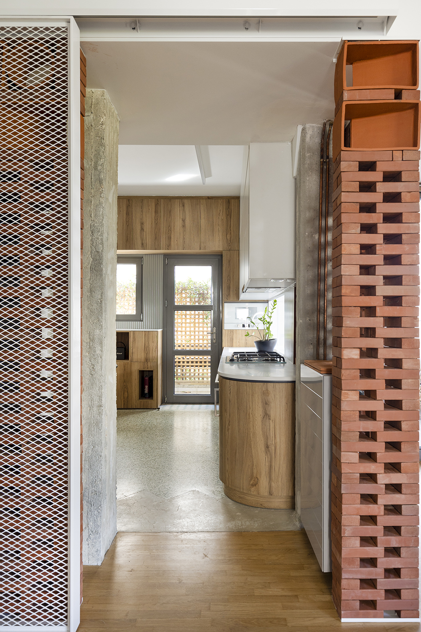
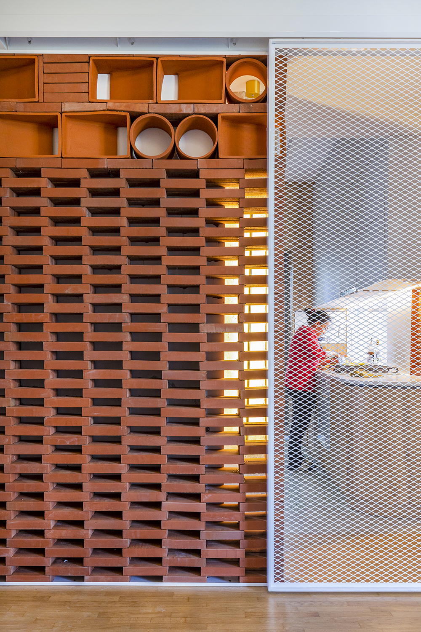
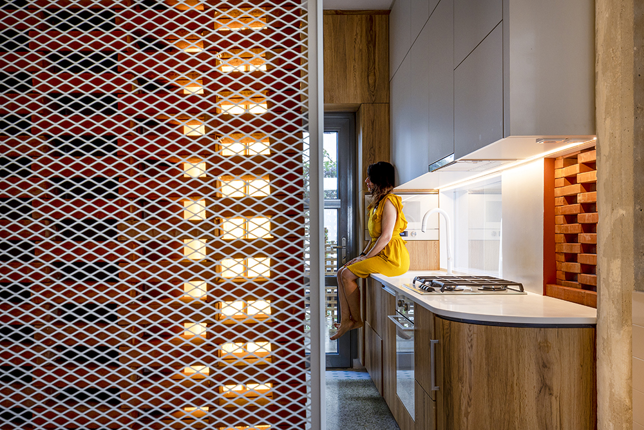
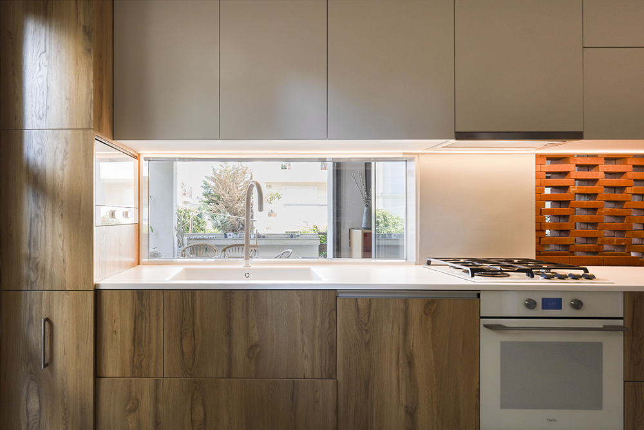
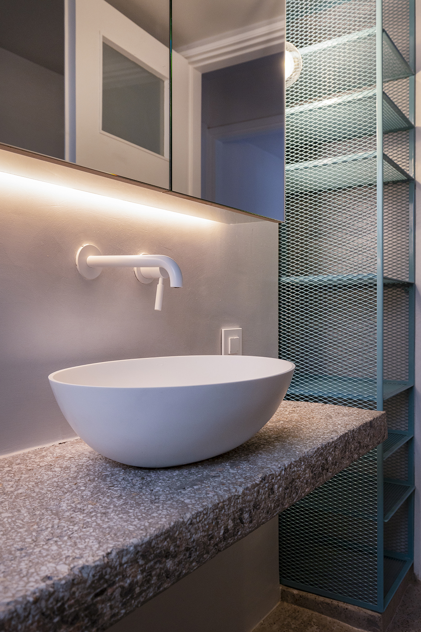
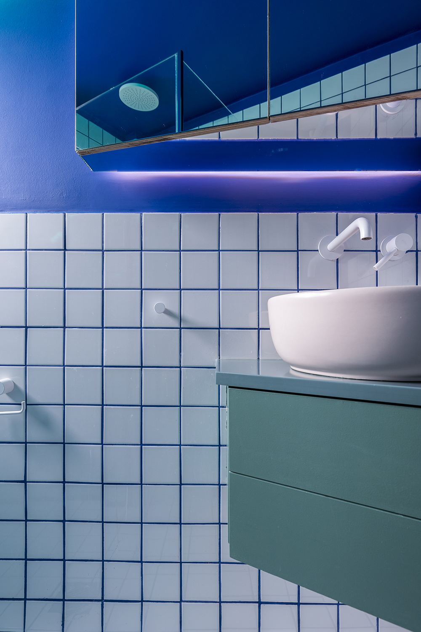

Credits
Interior
Natalia Bazaiou
Client
Private
Year of completion
2022
Location
Athens, Greece
Total area
120 m2
Photos
Alina Lefa
Stage 180°
Project Partners
Thanassis Fotou – civil engineer/construction advisor, Giorgos Spiliotopoulos – contractor, Michalis Katsandris – wood works, Pantelis Pasaloglou – iron works, LUUN – lighting designers


