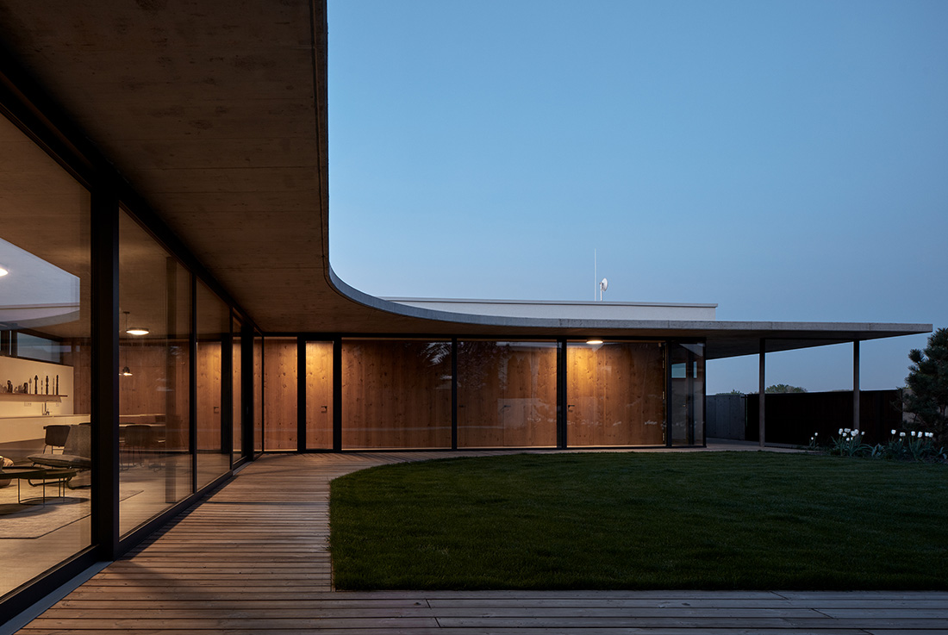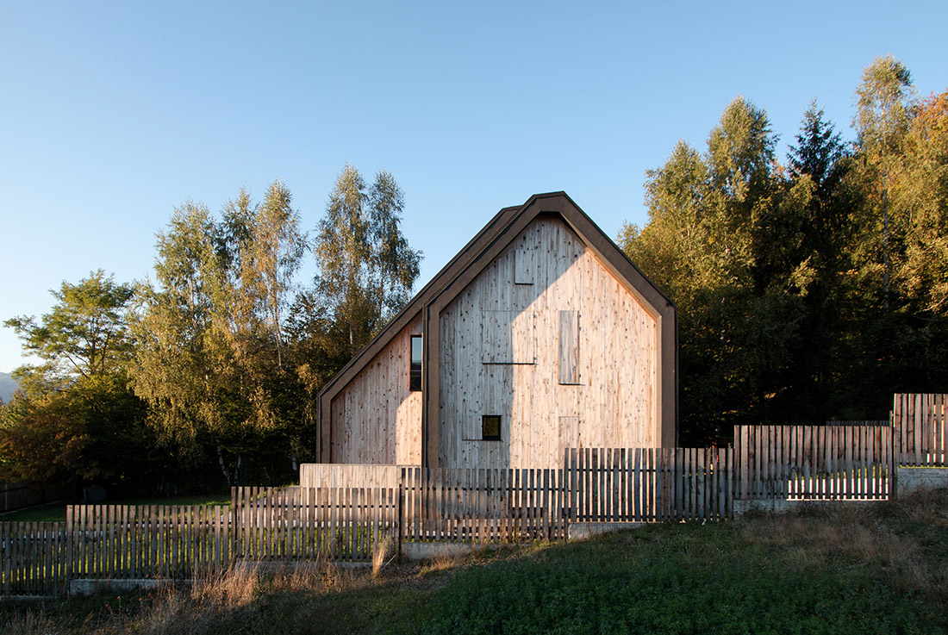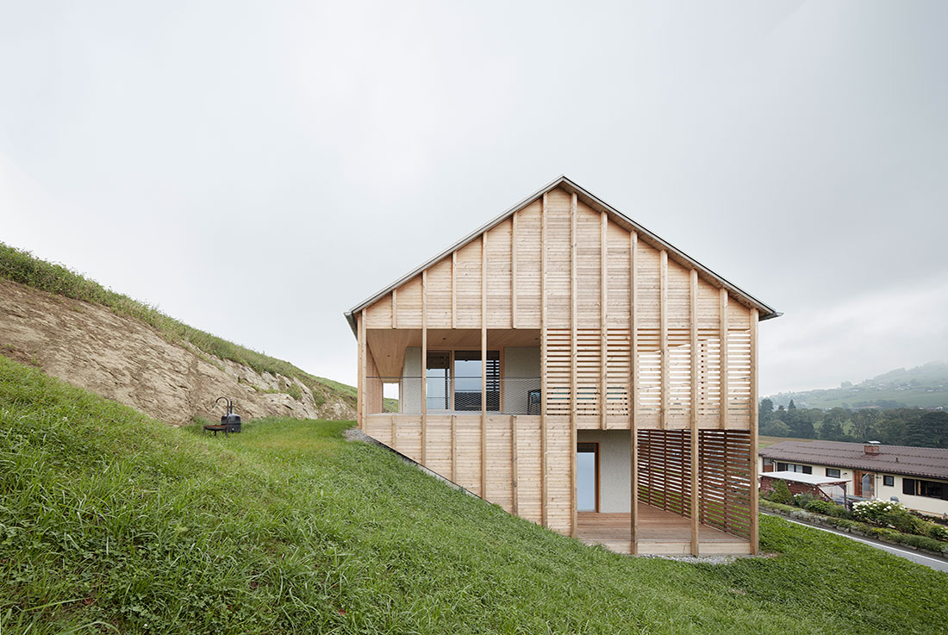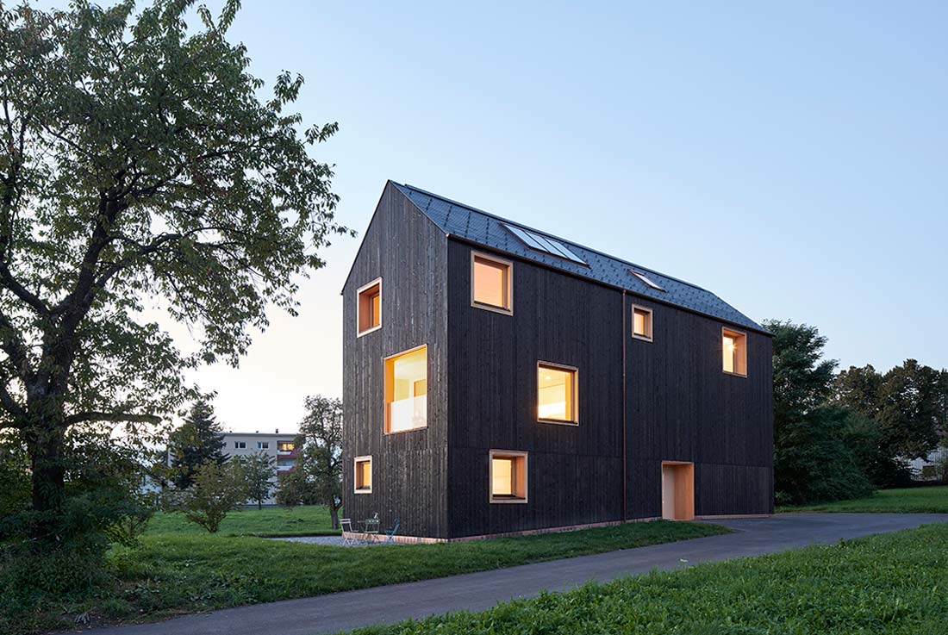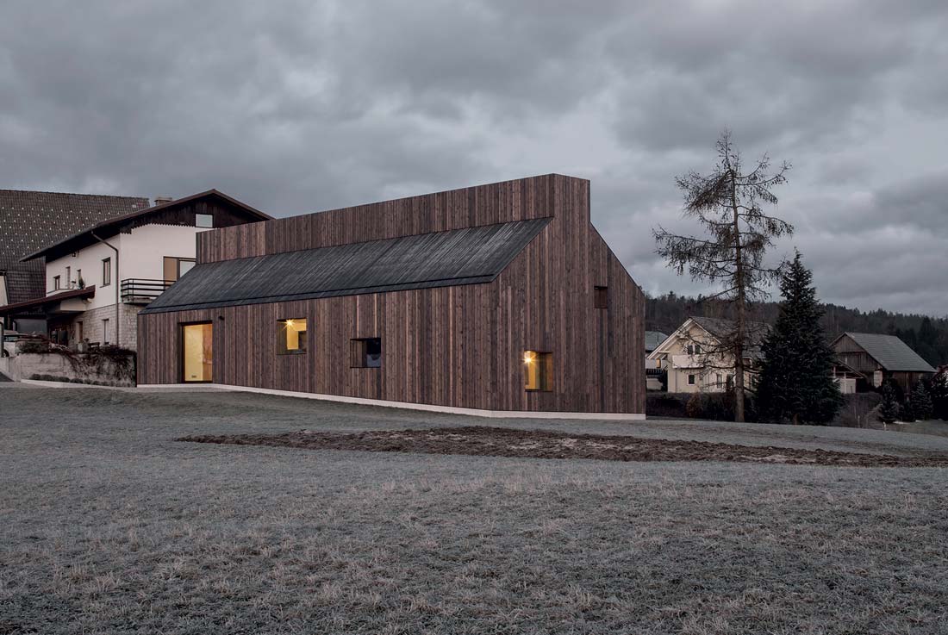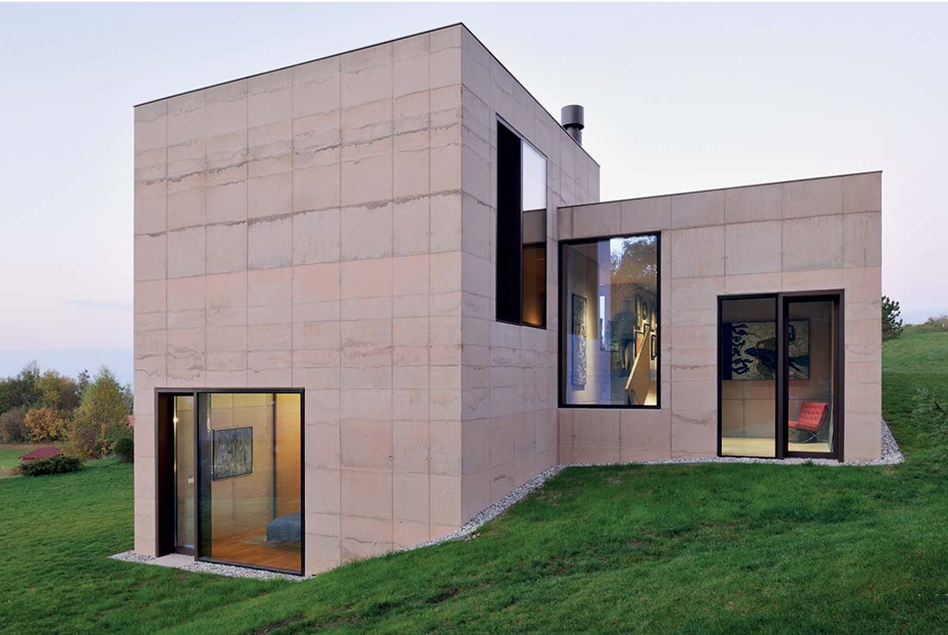Family house Jarovce by Compass Architekti; Slovakia
The house is divided very traditionally into two parts. The day part and the night part. The day part is transparent, connected to the garden and easy to comprehend. Here, the grandchildren are still visible and supervised. The night
Contemporary chalet Jelovac, Dulovine
Contemporary “Chalet Jelovac” is a family house for leisure and research work of architect Sonja Radovic Jelovac, PhD, Principal of Studio Synthesis Architecture & Design from Montenegro. This architectural realisation is example of successful integration into specific and sensitive
House Höller, Alberschwende
Building a house in the picturesque Bregenzerwald valley in Western Austria, on a very steep hill outside the village centre, on a quiet road where several homes of varying size and artistic value had been built in recent years
House Bäumle, Austria
In a very narrow assembled building plot the house tries to formulate its architectural idea from the barriers and disadvantages of the split. Only by the self-conscious positioning to the access road in the south and the distance indulgence
Chimney House
The design of the house is based on the traditional rules of site-architecture. The shape is adapted to the surroundings, respecting its volumetric parameters. All uses and spaces are displayed on the ground-floor and in the basement, creating dynamic
House in Golo
With every realisation of a project the architect fundamentally interferes with the natural or urban ambient. The site is never again the same as it was before the intervention. Because of that, the architects responsibility to the space into



