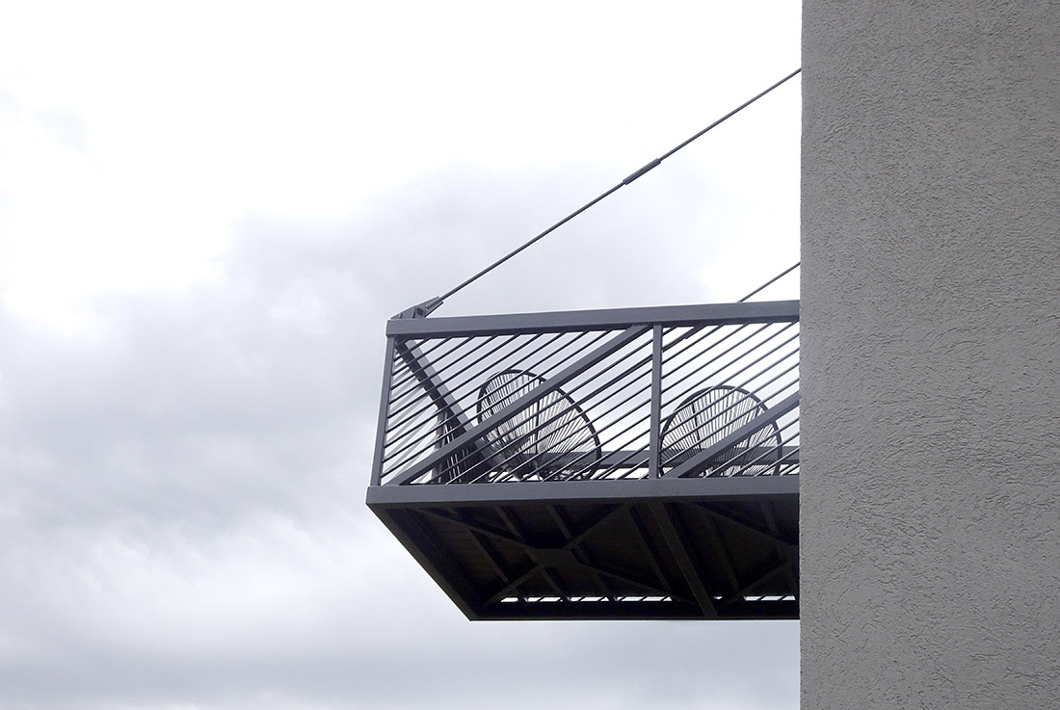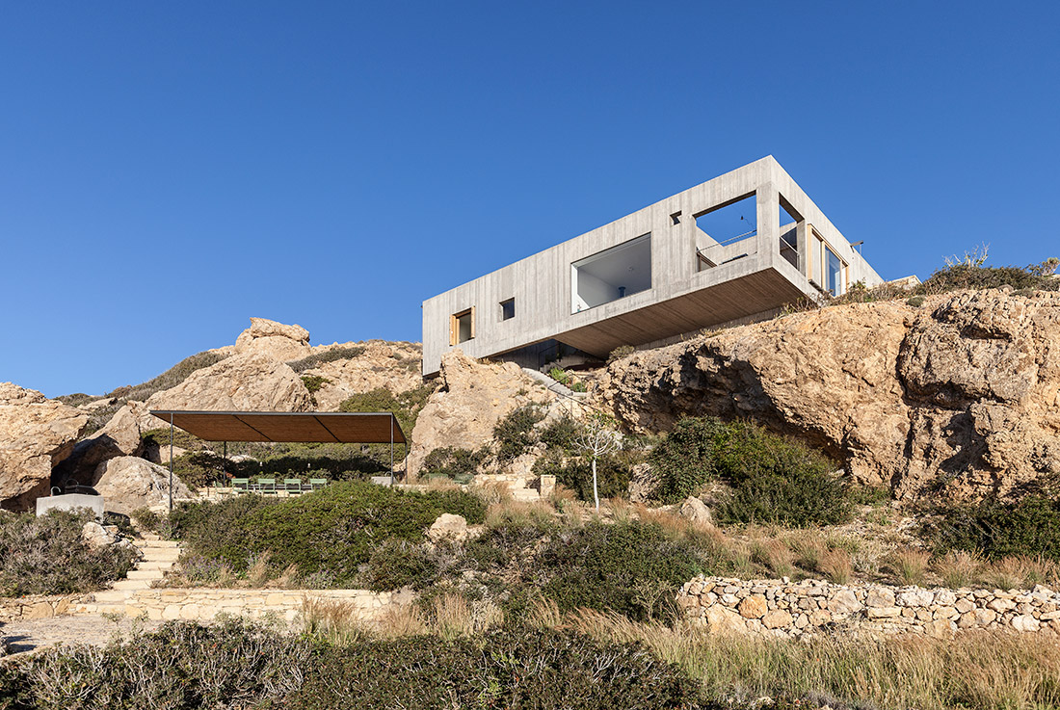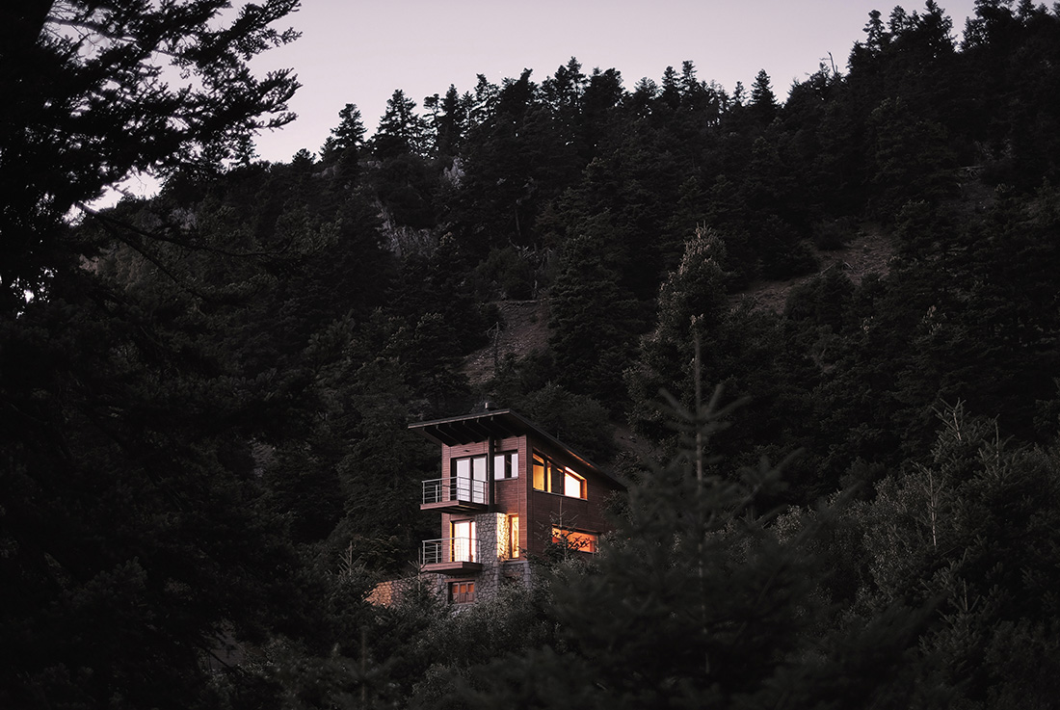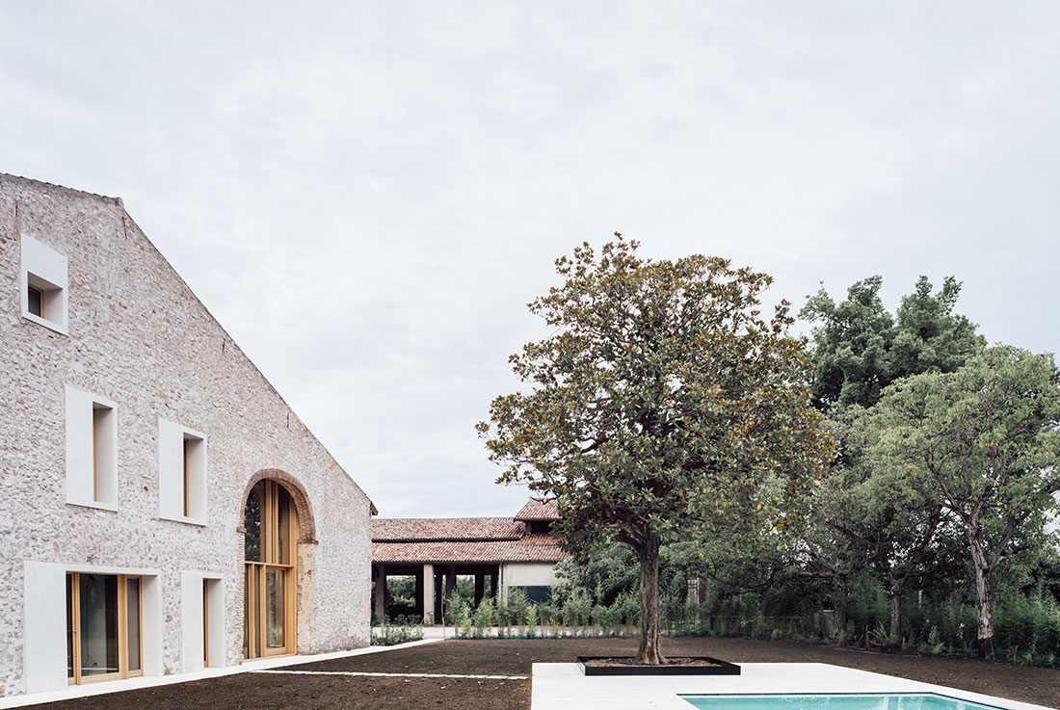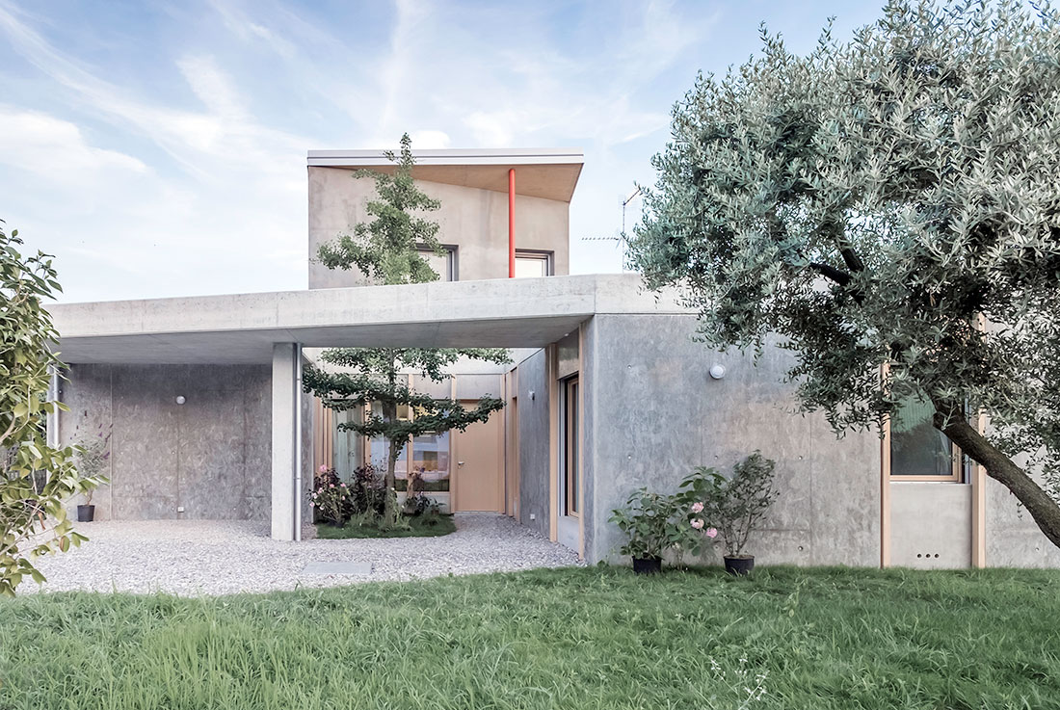Ants House by Adriana Gheorghiescu, Alexandra Berdan; Romania
The client’s specifications were three: the house must look like a bunker, the matrimonial bedroom is to be located as higher as possible and the living area should offer space and atmosphere for the main hobby of the family:
E+MS Houses by Ina Elena Stoian, Romania
The project reinterprets the lifestyle of three generations sharing the same site. The architect's suggestion of building the houses overlooking a common yard required solutions for the best layout and for defining private and semi-private spaces. The curved façades
PATIO HOUSE by OOAK architects; Greece
After having travelled to Greece for many years to windsurf, a Paris-based French-Swedish couple finally found their dream spot on the windy island of Karpathos. The search for the perfect site was long, but the minute they saw this
Interventions by Kokosalaki|Architecture; Greece
In this case of redesigning the interior of a chalet, we were asked to intervene in an existing awarded building and revisit the idea of mountainside design, in order to counterbalance the dynamic design of the existing exterior with
A country home in Chievo by Studio Wok; Italy
Between history and modernity: a spatial and material dialogue in a rural court. The new home has been built into a section of the barn of an agricultural court at the gates of Verona, near the river Adige. The
FGN house by OASI architects; Italy
The project starts from a careful analysis of the context: before the intervention, the area looked like an empty ground, fenced by a prefabricated concrete slab fence on the perimeter sides and adjacent to other units. The new project’s



