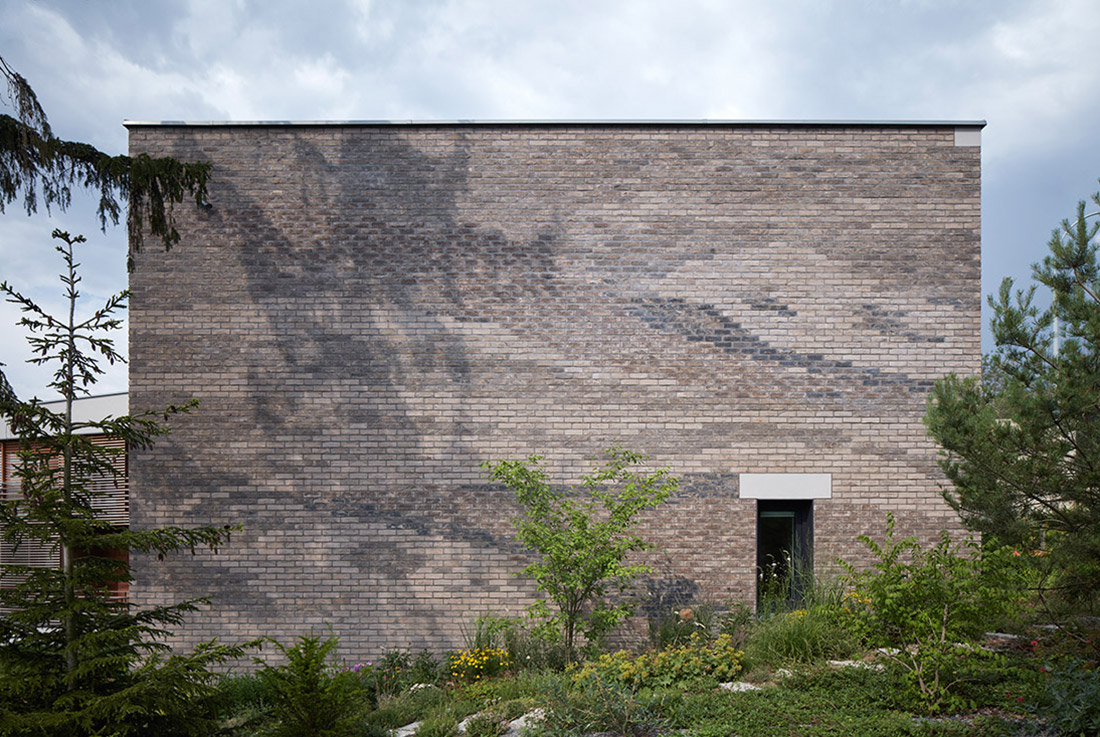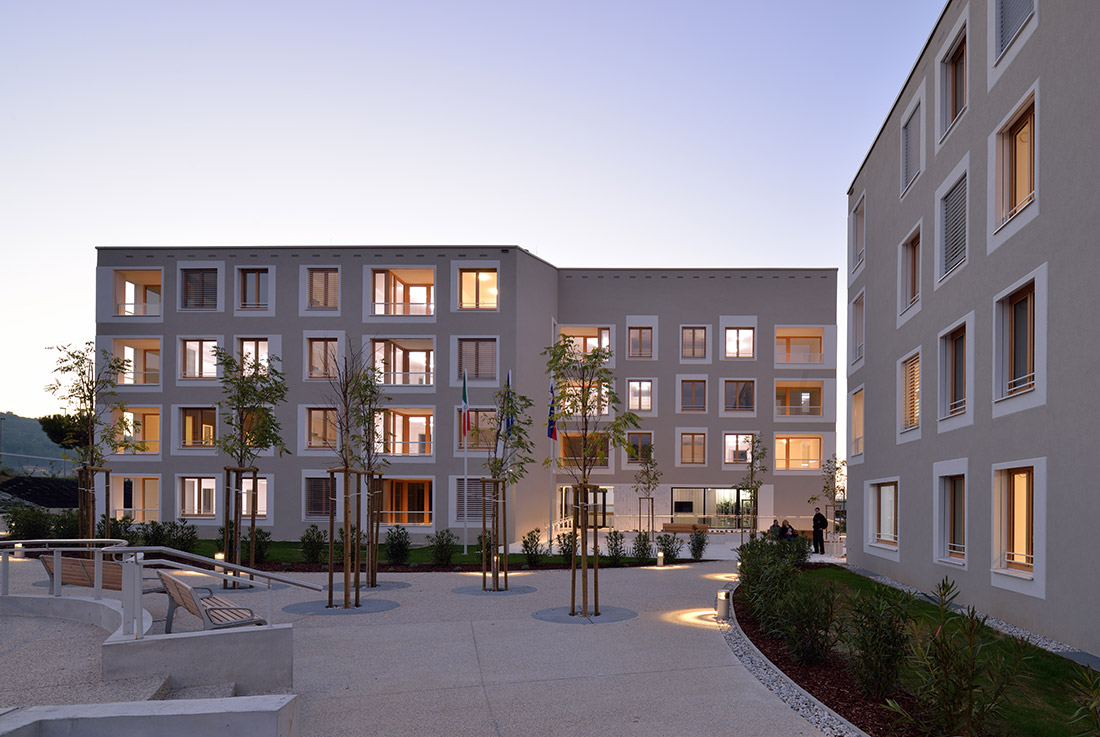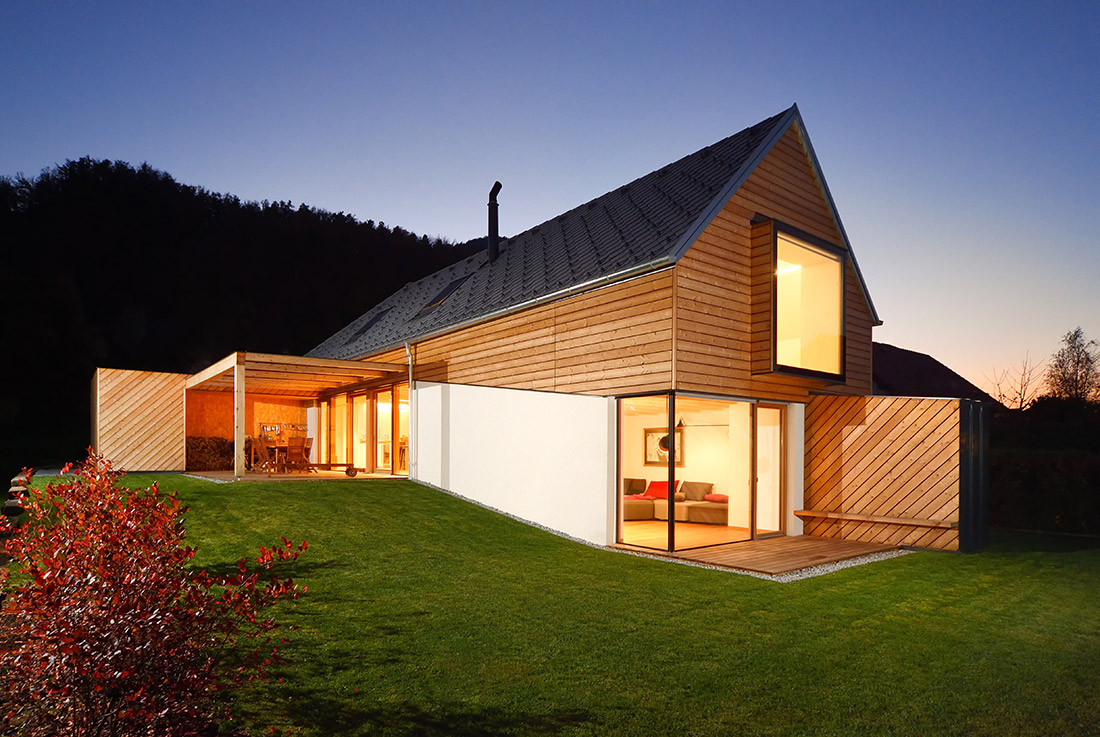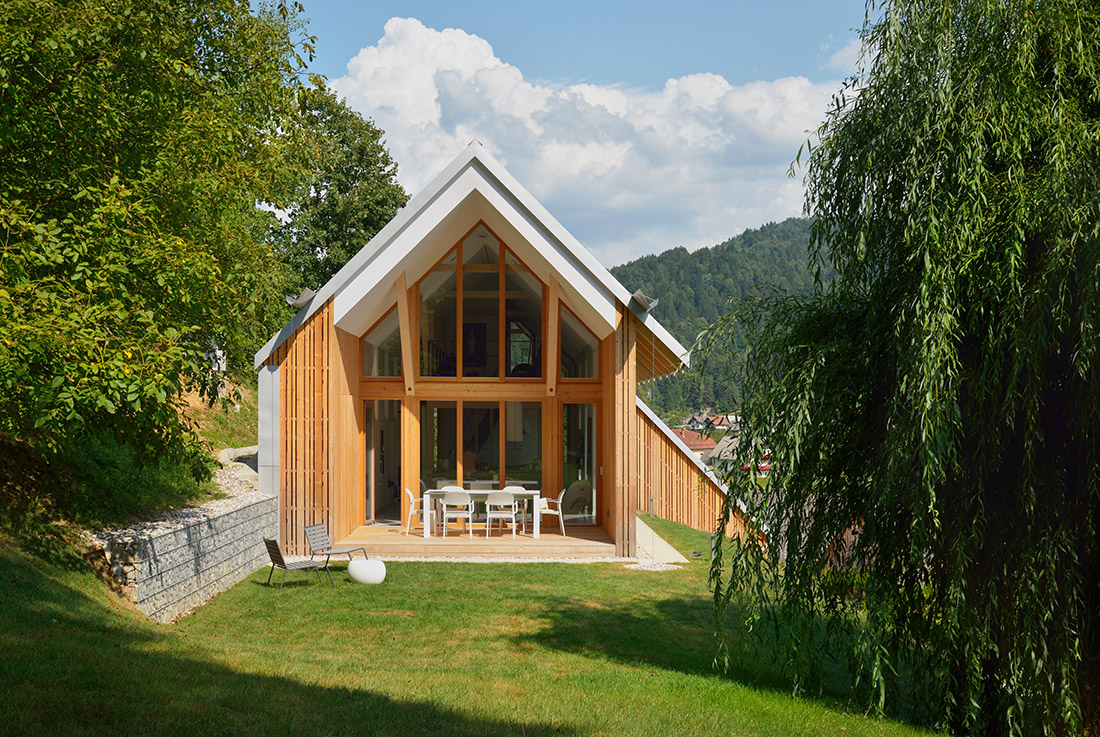Vila H by Atelier 6; Czech Republic
The property is located in a high-quality residential villa zone of Podolí, on a large plot with a significant difference in height. The villa responds to the steep slope of the plot going northeast. The building is a two-storey,
Center of the elderly Izola by Gužič Trplan arhitekti; Slovenia
The architectural urban design with two multi-apartment buildings and public area is based on the establishment of a program integration of housing and public work into a functional whole, which with its diverse interior and exterior ambient and program
Atrium House by Pragma Arhitektura; Slovenia
Credits Architecture Barbara Glavič; Pragma Arhitektura Year of completion 2015 Location Maribor, Slovenia Area Total area: 200,85 m2 Site area: 746,59 m2 Photos Virginia Vrecl Project Partners
A House for a Straightforward Family by Biro Gašperič; Slovenia
Sometimes projects get complicated. Or ideas run all over the place, conflicting with one another and making it necessary to go time after time back on certain decisions. Straightforward House has a completely different story: the design process flowed
Vineyard Cottage in Kozjansko by kombinat.; Slovenia
Vineyard cottage is located in the wine-growing hills of eastern Slovenia. It is a reconstruction of the existing building, typical for the region. Wine cellar takes the ground floor space and the first floor is designed as a living
House Poljane by 3biro; Slovenia
The narrow and oblong house is nestled in a steep slope on the edge of the forest, from where beautiful views open to the village. In a single volume under a pitched roof there are living room and sleeping








