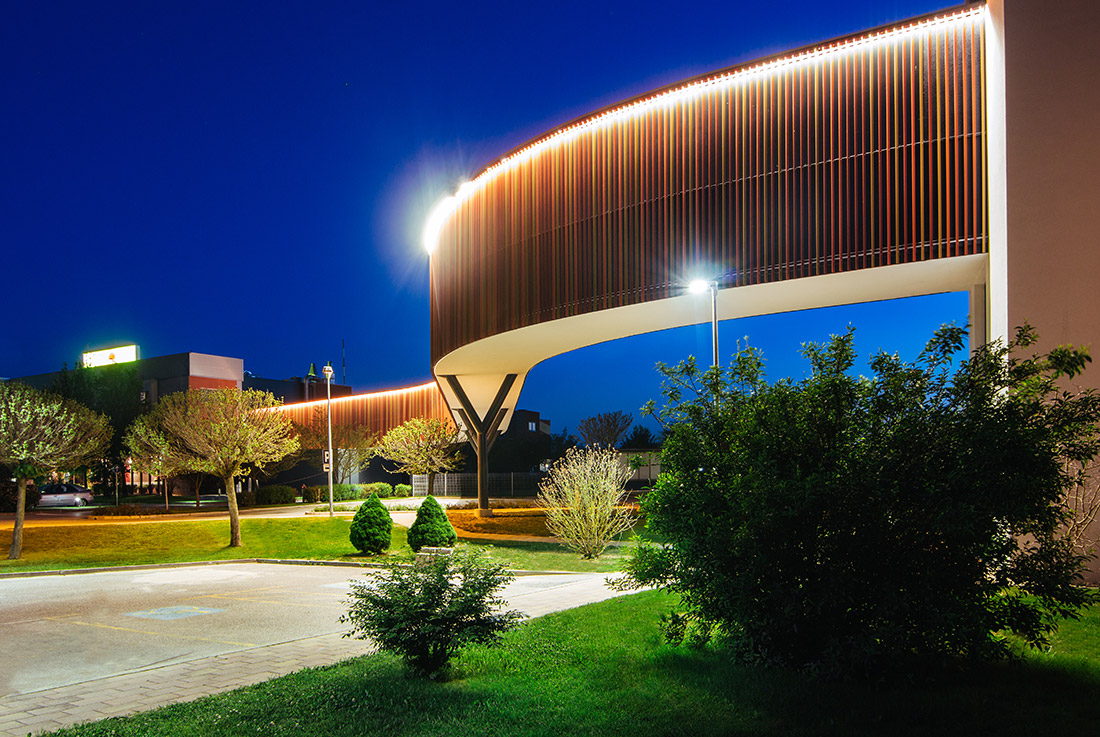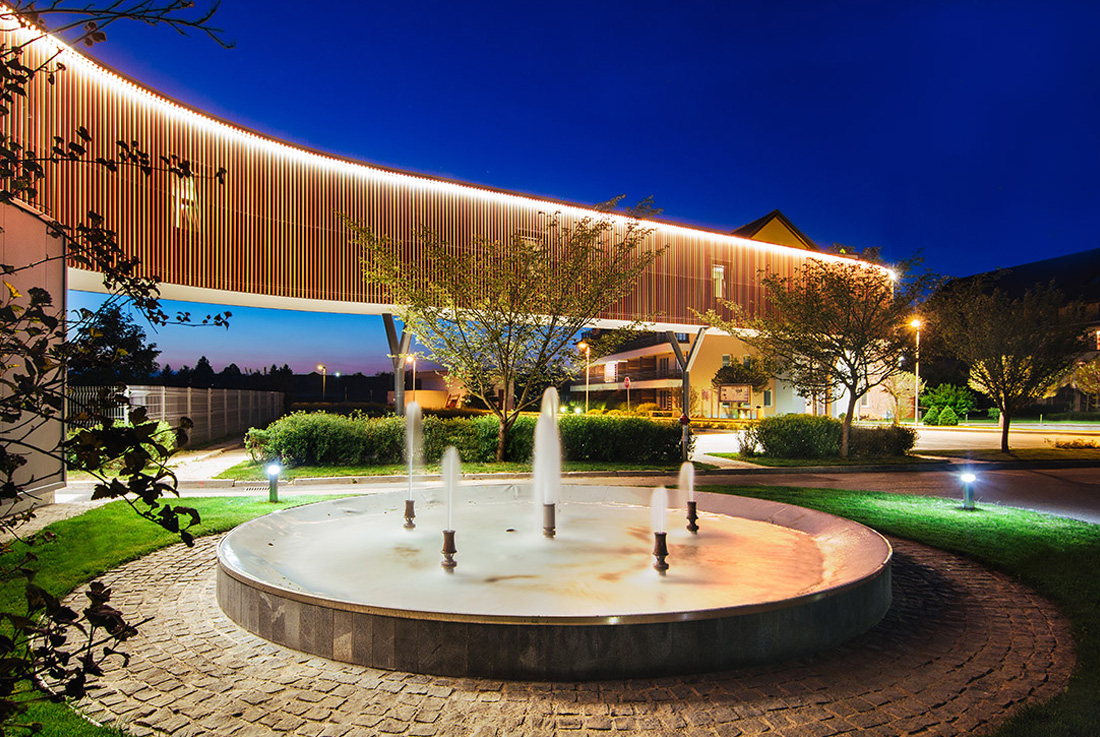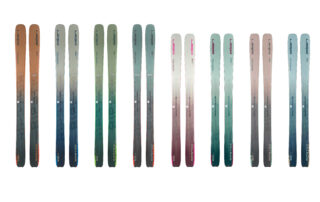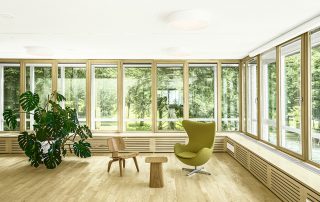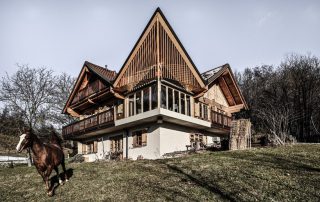Located at the edge of the spa complex, next to the old and the new swimming pool hall, the sauna court is an enclosed space, offering a quiet retreat from the bustle of the pool. Project comprises two saunas, a resting room and a courtyard with a cold water pool, all dressed in silky wood for a relaxing, warm atmosphere.
Vivat Overpass connects the Vivat Hotel & Spa with Vivat Apartments across the road, thus offering the residents of the apartments direct access to all hotel and spa amenities. Its western glazed elevation offers views of Prekmurje’s open countryside and Goričko hills, while the spaced openings on the western side direct the view to some of the sights of Moravske Toplice. Western elevation is finished as a flowing colourful barcode pattern in three warm hues, accentuating the flowing floor plan shape of the overpass.
NEW POOL HALL
Located in Moravske Toplice, a spa town in north-eastern Slovenia, the new pool annex of Spa Hotel Vivat (designed by the same architect) is connected to the existing spa and hotel. It comprises a swimming pool, a jacuzzi and a “black pool”, which is located in a separate area. The principal area is a combined swimming/relaxation space with a matte ivory/sand floor surface, which brings the blue “pixelated” pools to the forefront. The shimmering blue mosaic of the pools is contrasted by the warm colour of the ceiling. Large circular ceiling “windows” provide abundant natural light during the day, while at night, the starry light grid reflects in the water surface. Semi-opaque windows also provide natural light while at the same time minimizing the contact with exterior. A separate area houses the “black pool”. This pool contains unrefined dark thermal water, praised for its beneficial properties for the health. The pool is finished in black mosaic to enhance the effect.
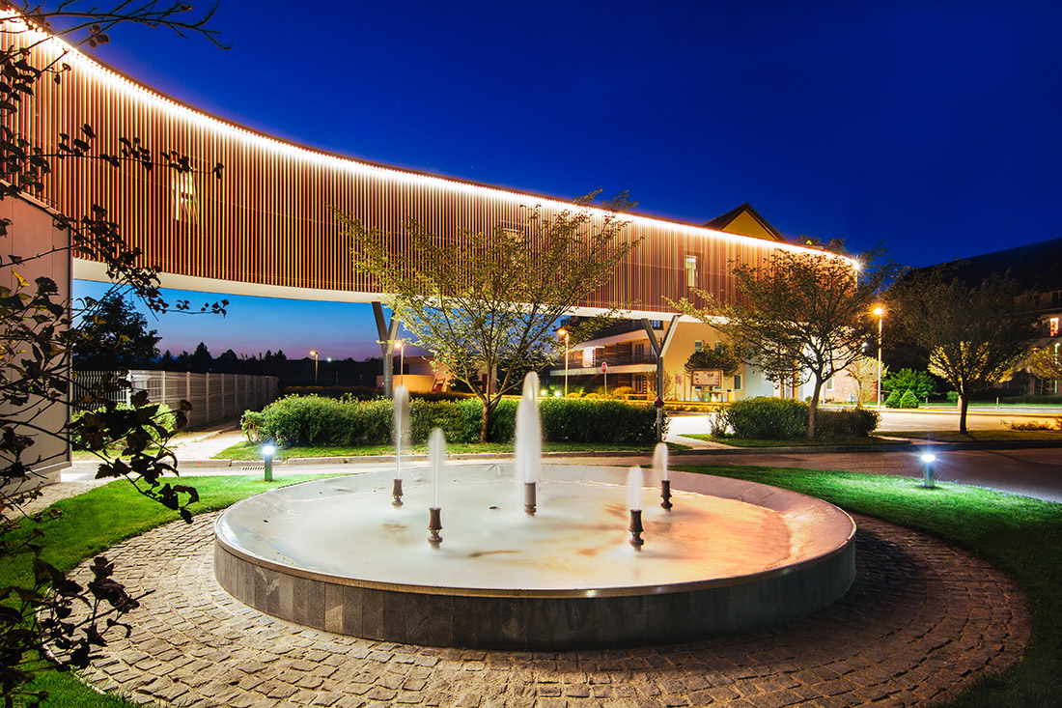
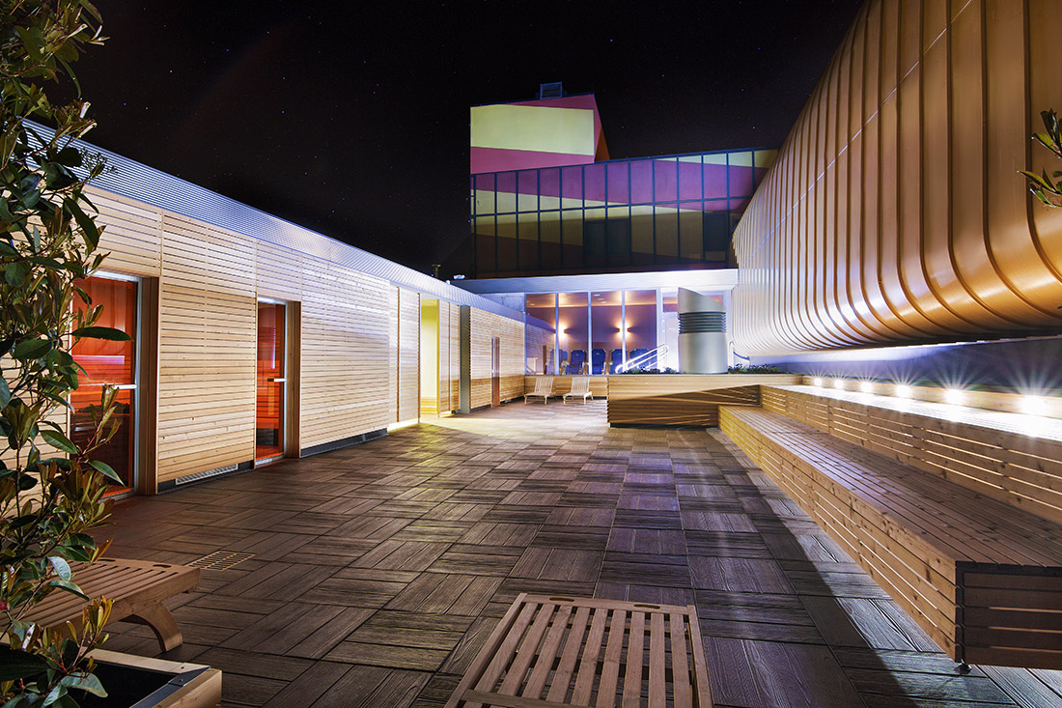
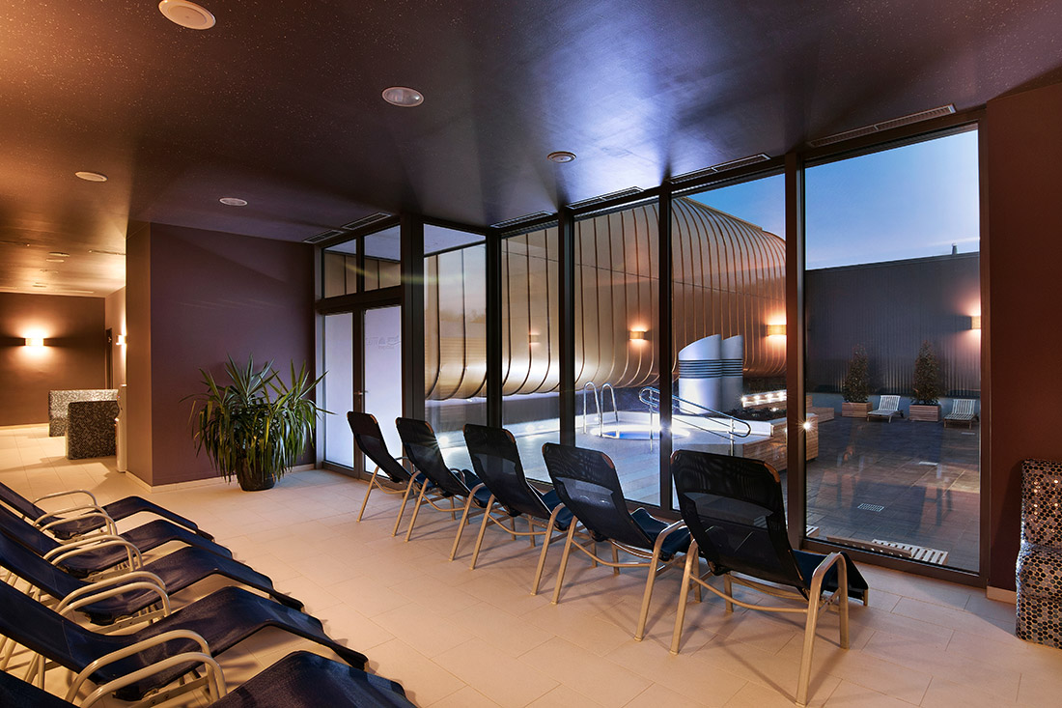
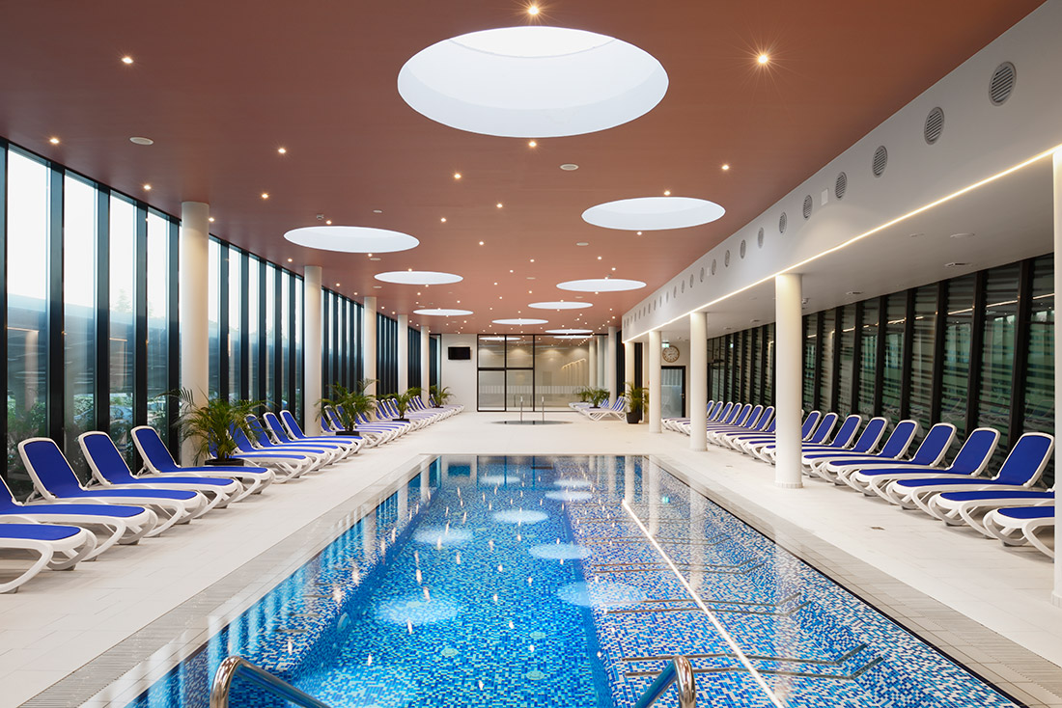
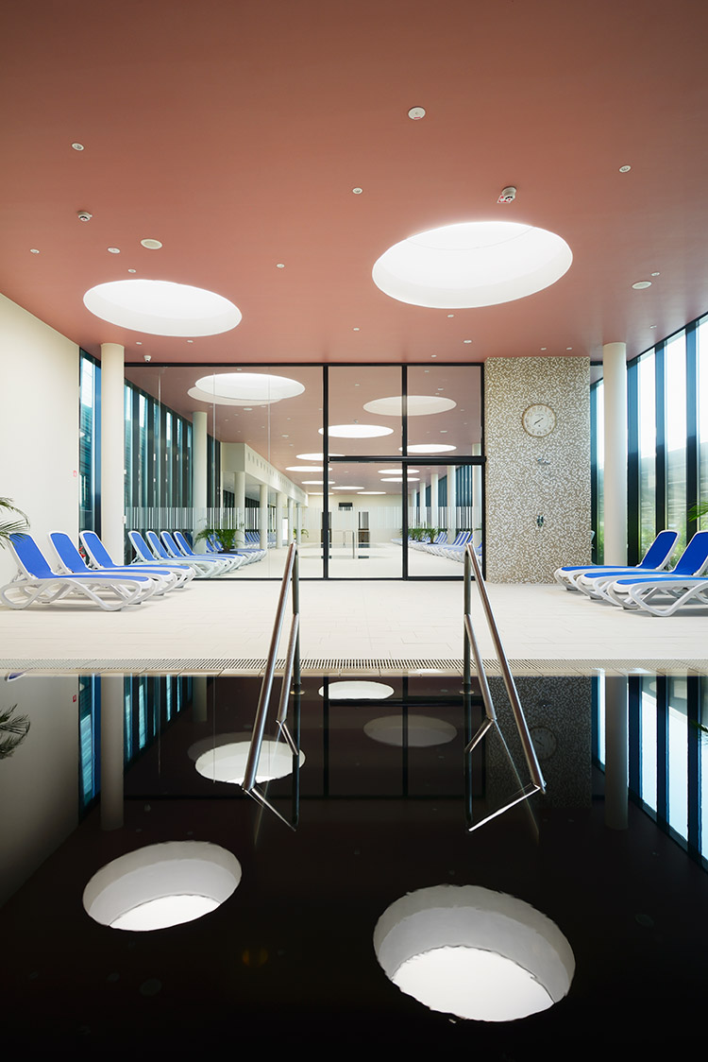
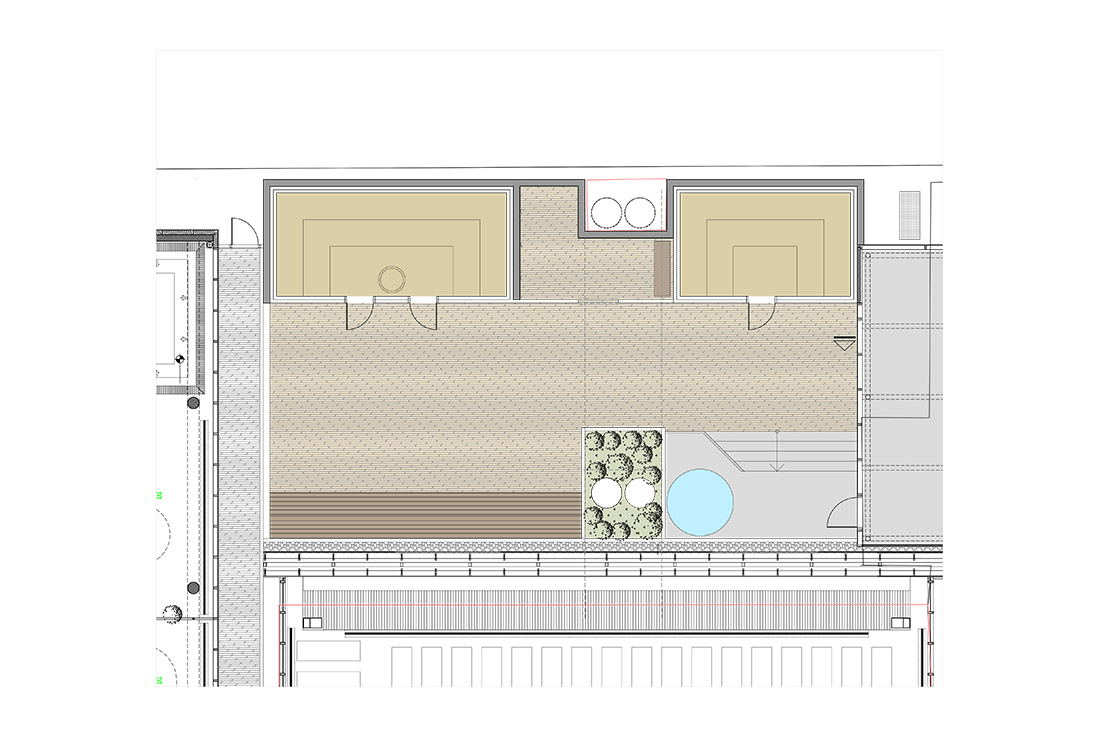
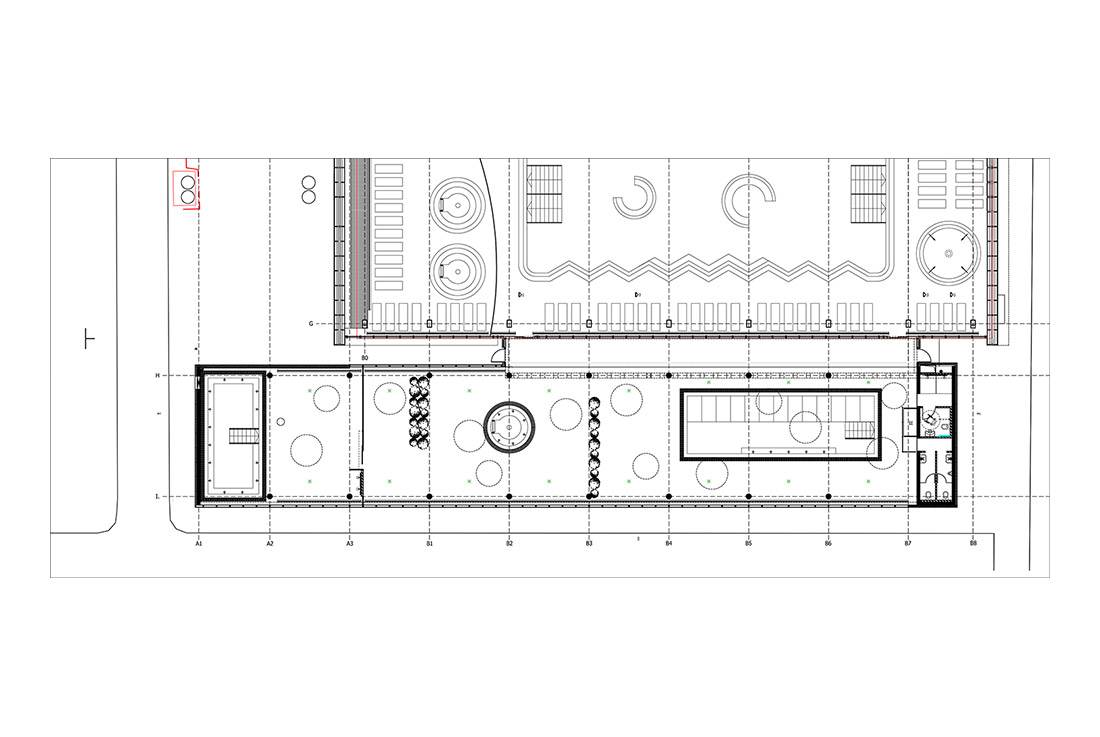
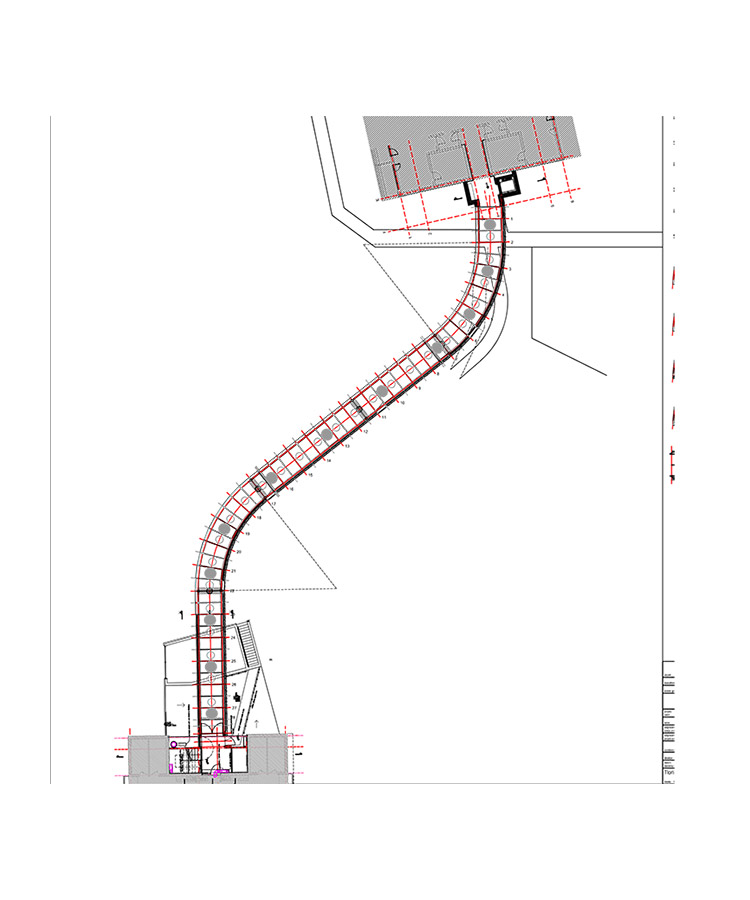

Credits
Author
Andrej Kalamar; Studio Kalamar
Client
Počitek Užitek d.o.o.
Tourism enterprise
Terme Vivat
Year of completion
2015
Total area
380 m2 (Sauna Court), 580 m2 (New pool hall), 195 m2 Overpass)
Location
Moravske Toplice, Slovenia
Photos
Samo Tanacek, Miran Kambič


