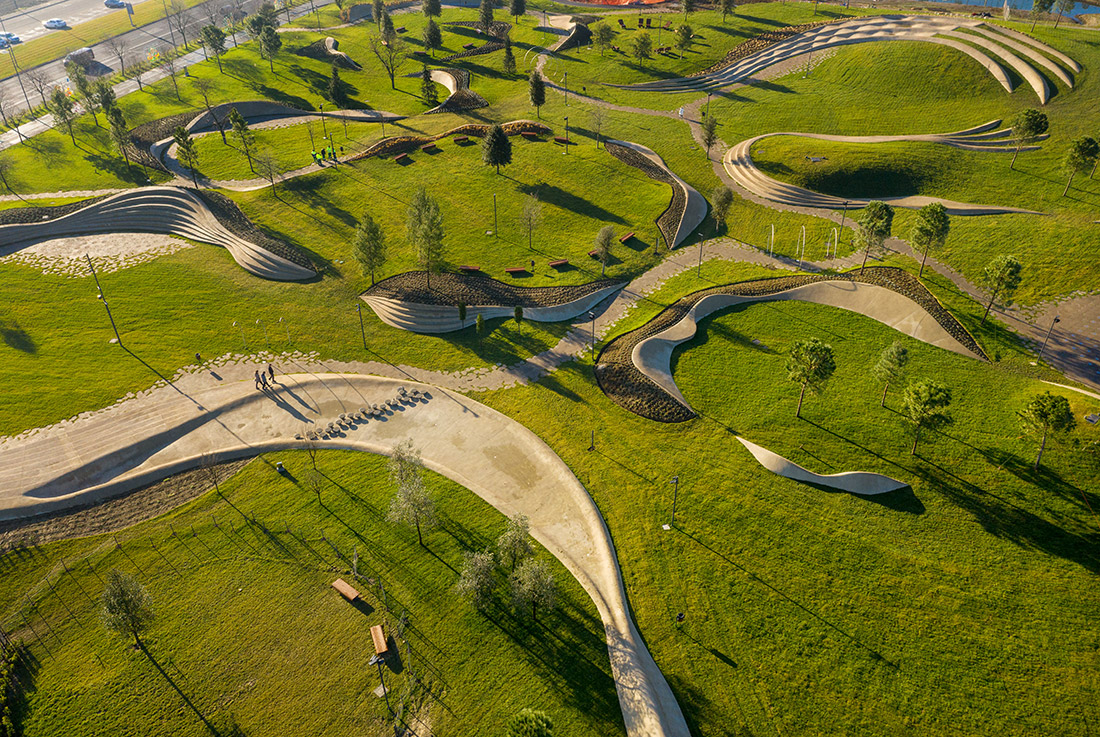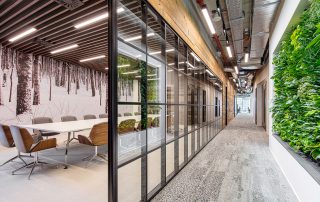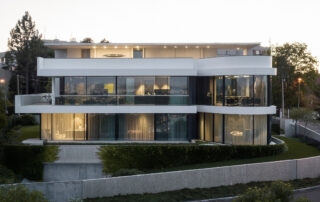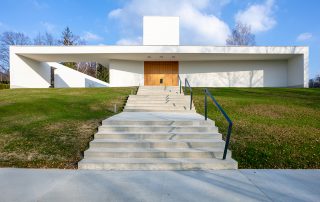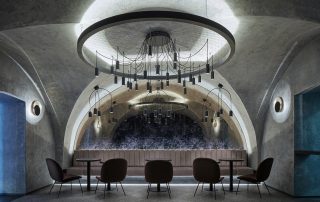The basic building blocks of the new city park are monolithic, undulating urban elements. Their controlled placement in the space in combination with a pronounced topography of the green surfaces softly divides the whole of the park’s surface into individual introverted programme isles. The design of the individual urban elements consistently follows the different programmes. In places, they are taller and act as a shelter from views and the noisy surroundings; elsewhere, they are lower and allow for an unimpeded contact between programme zones. Due to the proximity of the sea, the programme zones are appointed with numerous water elements. A pond, ground sprinklers, a geyser, parabolic water jets, cascades and a water platform in combination with the variegated urban elements encourage an active use of the space and an expansion of the future beach towards the interior of the park. The planted portion of the landscape design is laid out only with indigenous Mediterranean vegetation.
What makes this project one-of-a-kind?
The innovative layout of the park encourages the visitors to use the space in different ways. The basic building blocks of the new city park are monolithic, undulating urban elements. Their controlled placement in the space in combination with a pronounced topography of the green surfaces softly divides the whole of the park’s surface into individual introverted programme isles.
Text provided by the architects.
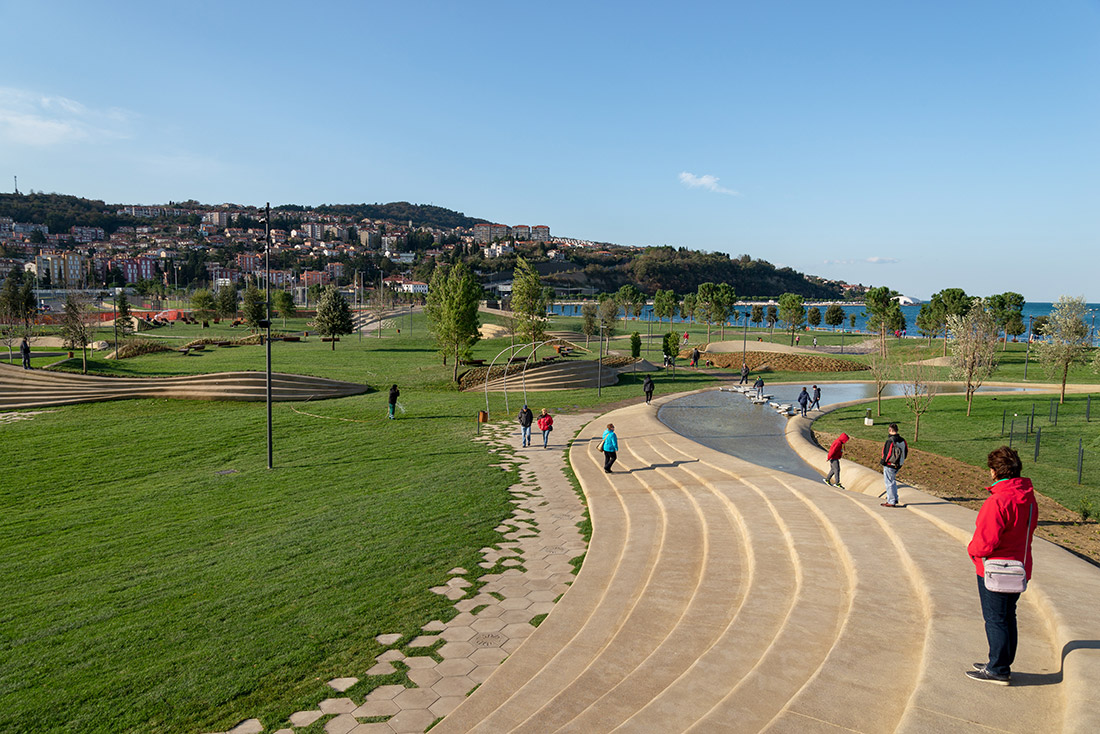
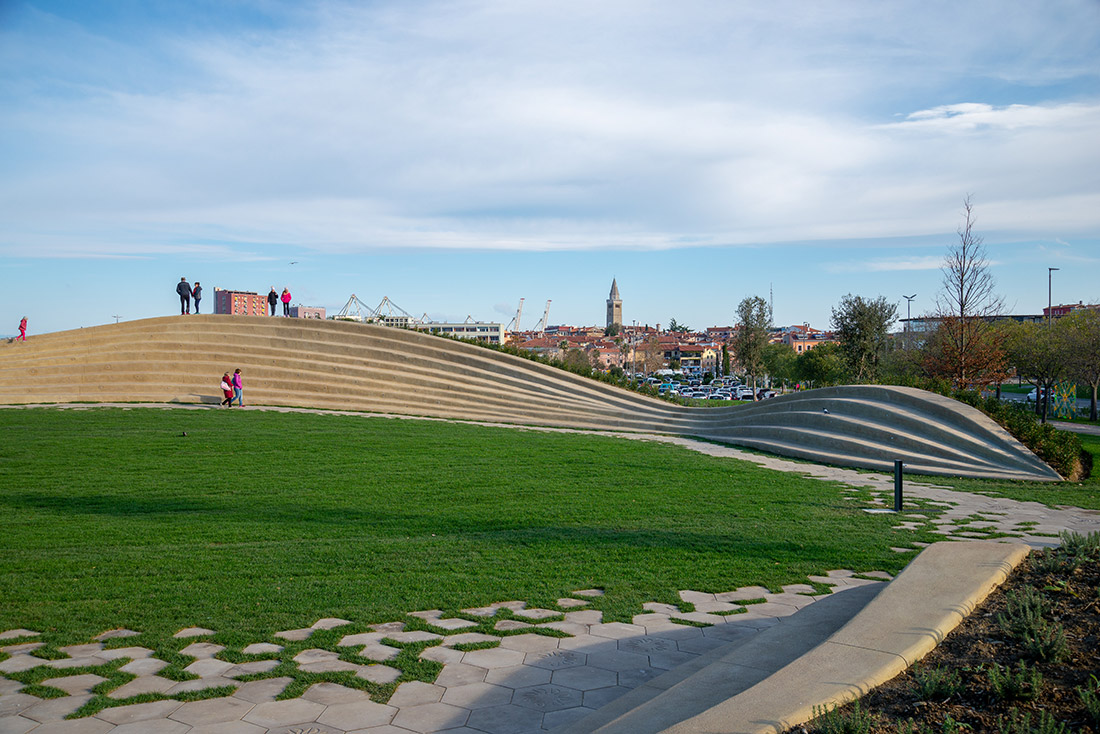
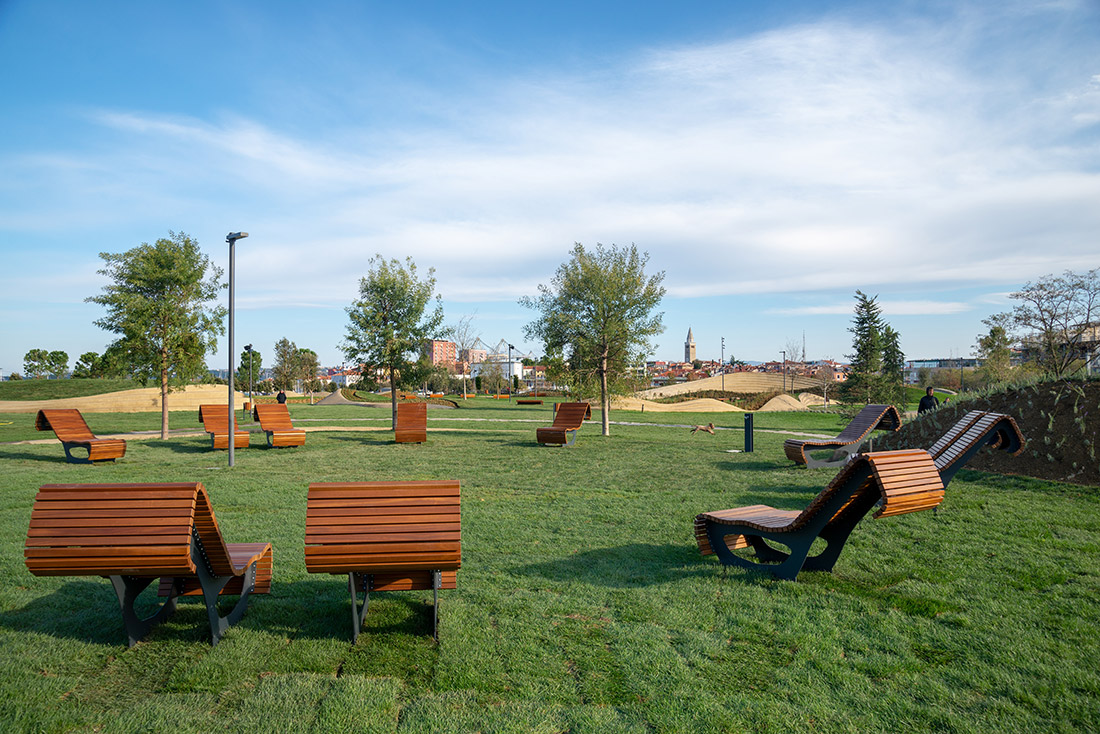
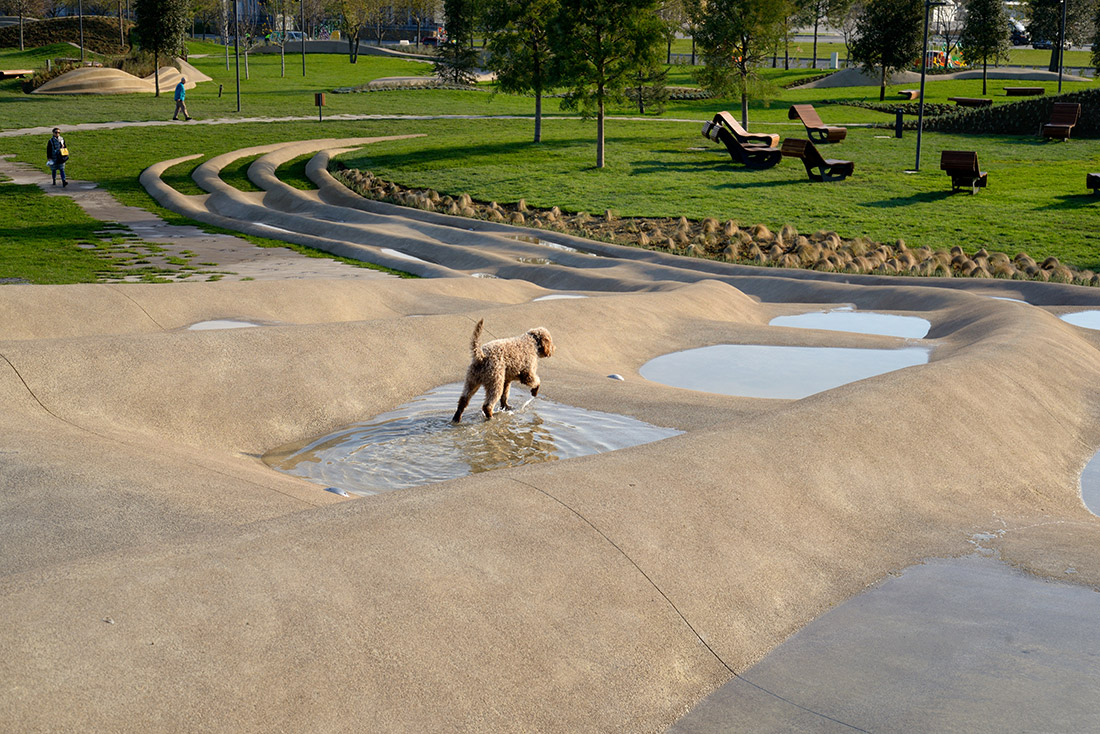
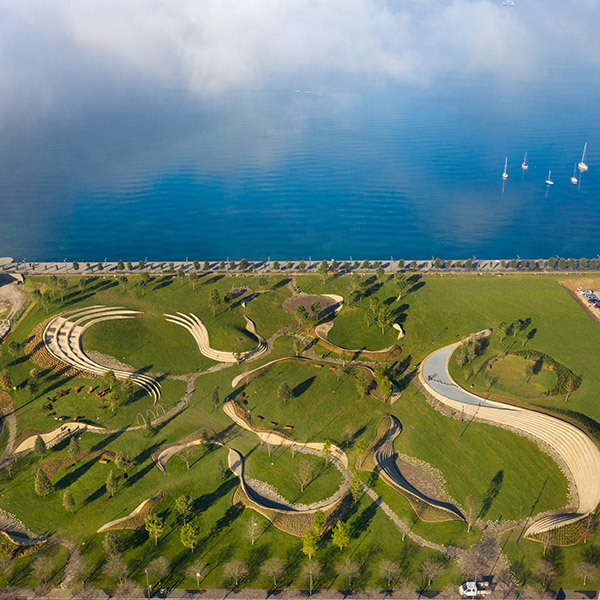
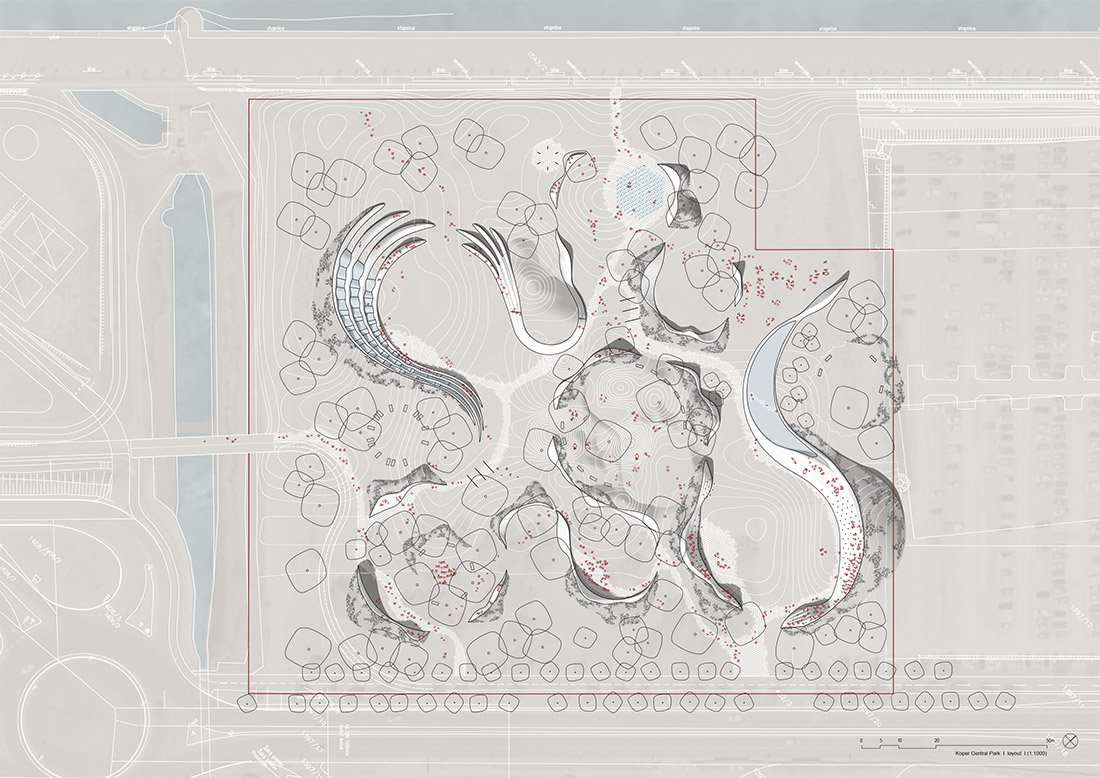

Credits
Architecture
ENOTA
Client
Koper Municipality
Year of completion
2018
Location
Koper, Slovenia
Area
Total area: 26.000 m2
Site area: 26.000 m2
Photos
Miran Kambič
Project Partners
OK Atelier s.r.o., MALANG s.r.o.



