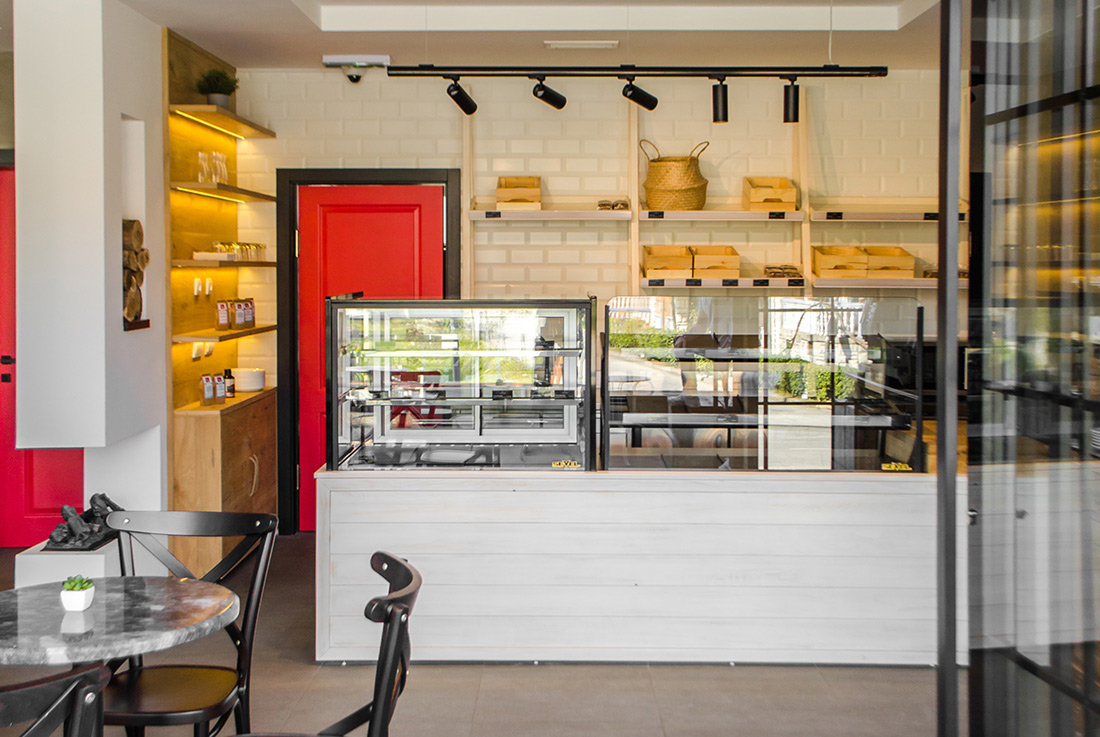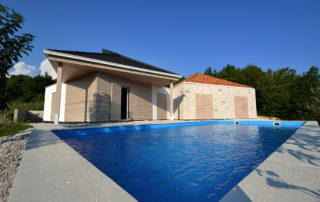Tahas mill is a bakery that was designed in a space that was previously residential. During the project, we adapted the premises to the production of pastries and to clients who can stay inside or outside the building. The entire length of the bakery opens towards the garden. We arranged for a few pieces of old furniture that we found in the space to be used and effectively adapted to the realized ambience of Taha’s Mill. I would say that we achieved the authenticity of the space precisely by making good use of it. A specific detail are the wooden sleepers that were once used on train tracks. Over time, the wood took on a dark color and a different texture. We used them as a detail in the toilet and as benches in the garden. The red door is symbolic – A red door means “welcome” in an old tradition. If a family had a red front door tired travelers would know that a home was a welcoming place to rest. They would be able to spend the night there. A red door provides protection. ”
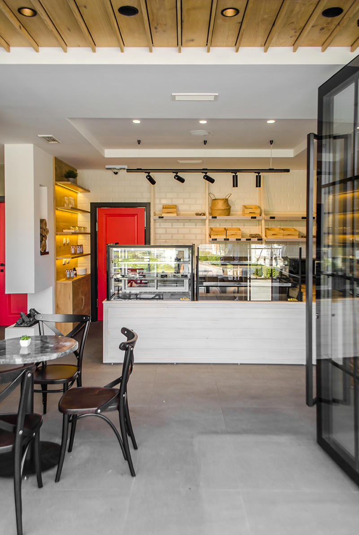
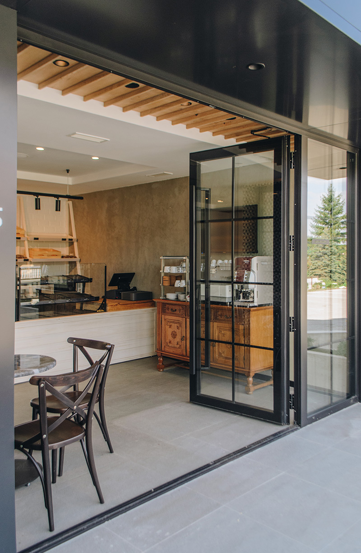
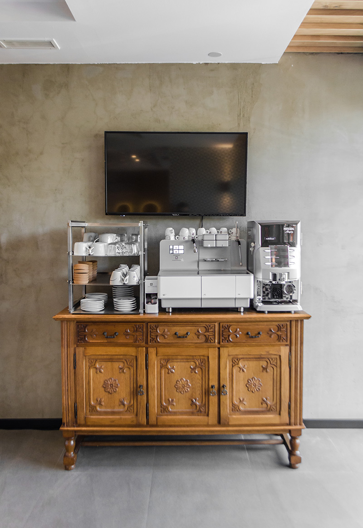
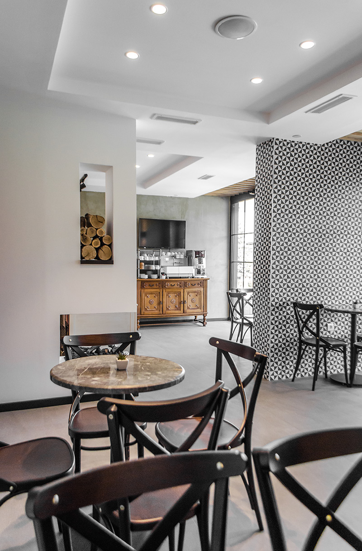
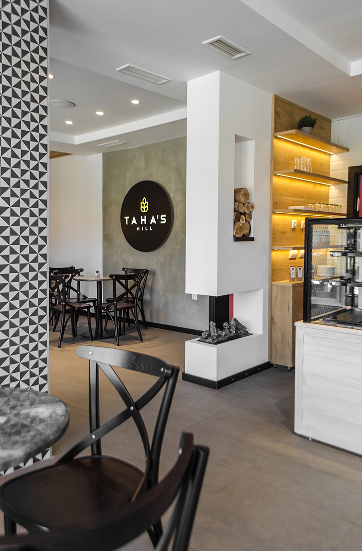
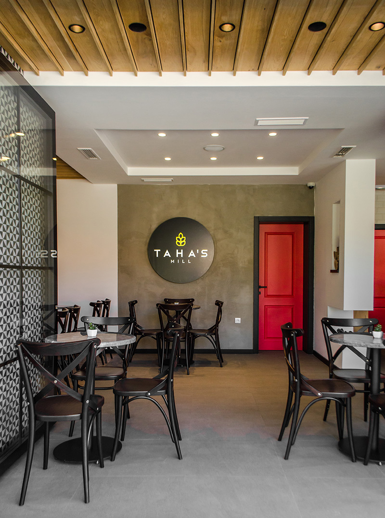
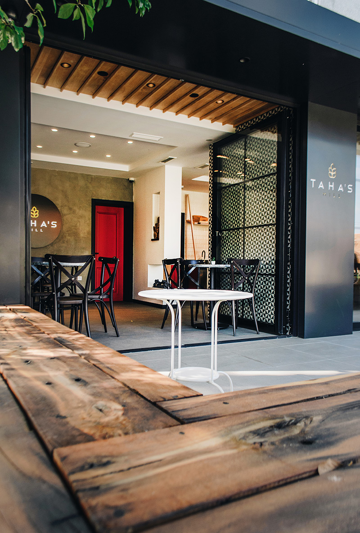
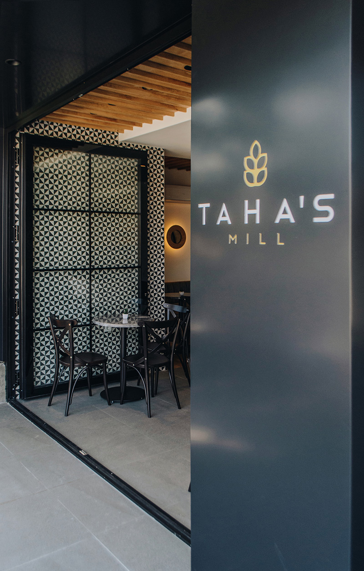
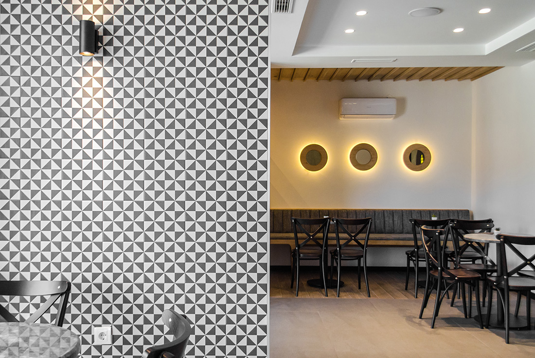
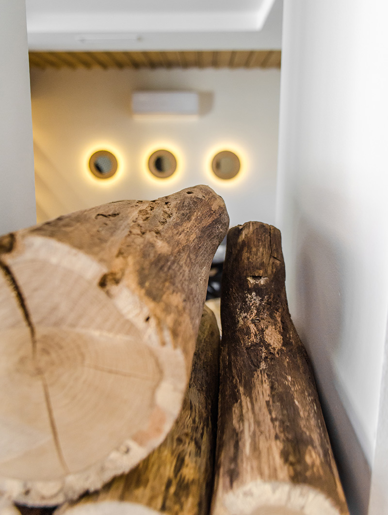
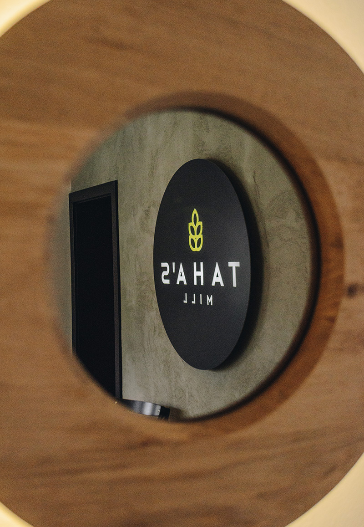
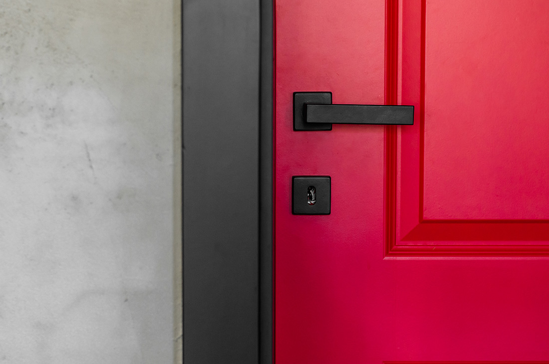
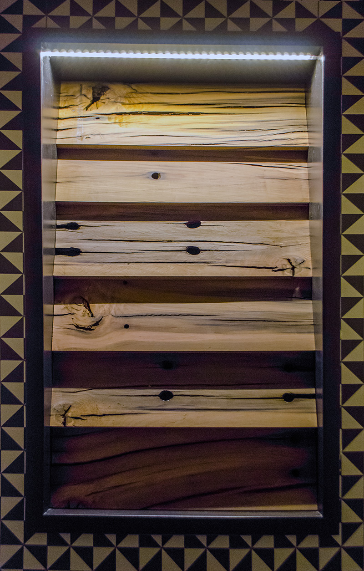
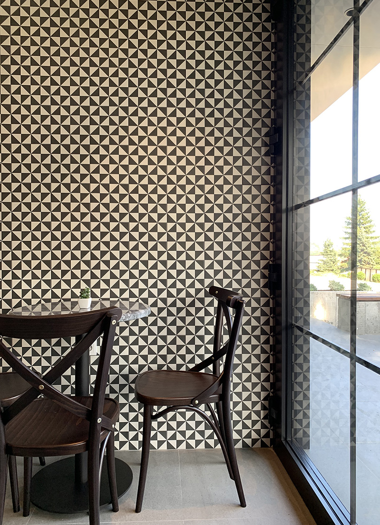
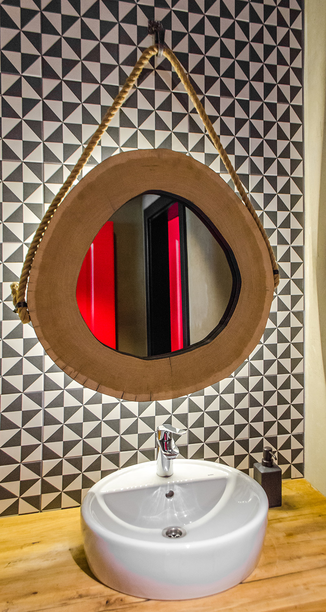
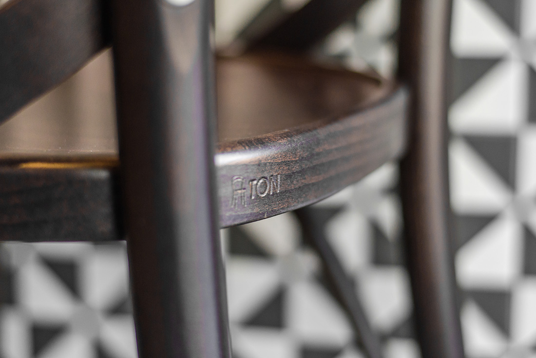
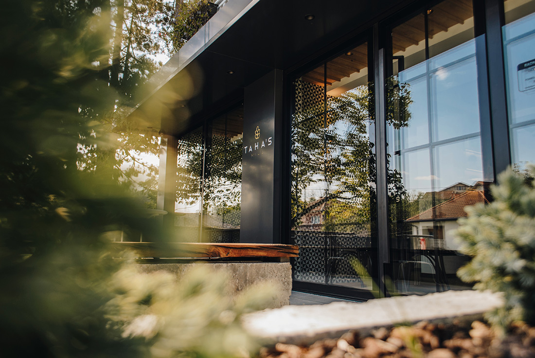
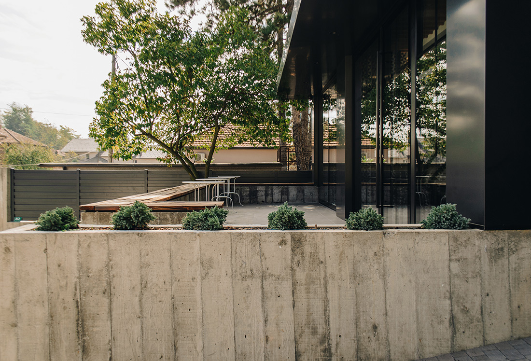
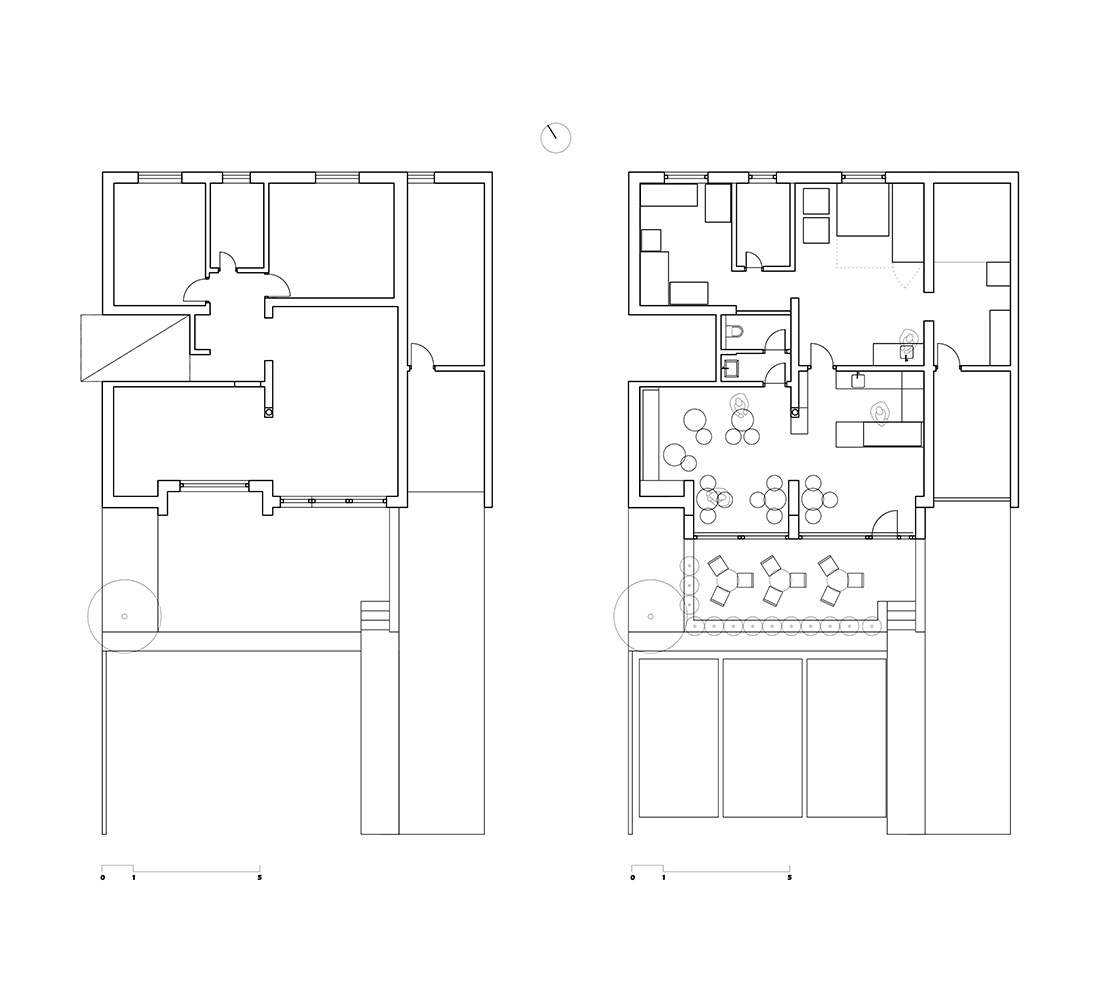

Credits
Interior
Fo4a Architecture
Client
Private
Year of completion
2020
Location
Tesanj, Bosnia and Herzegovina
Total area
160 m2 + 20 m2
Photos
Amir Salibasic
Project Partners
Inter doo, Coni plus, Sarajevo, Rasvjeta Sarajevo, Issa kamini, Jelah, Stolarija Vehabovic, Jelah, Almin Plancic


