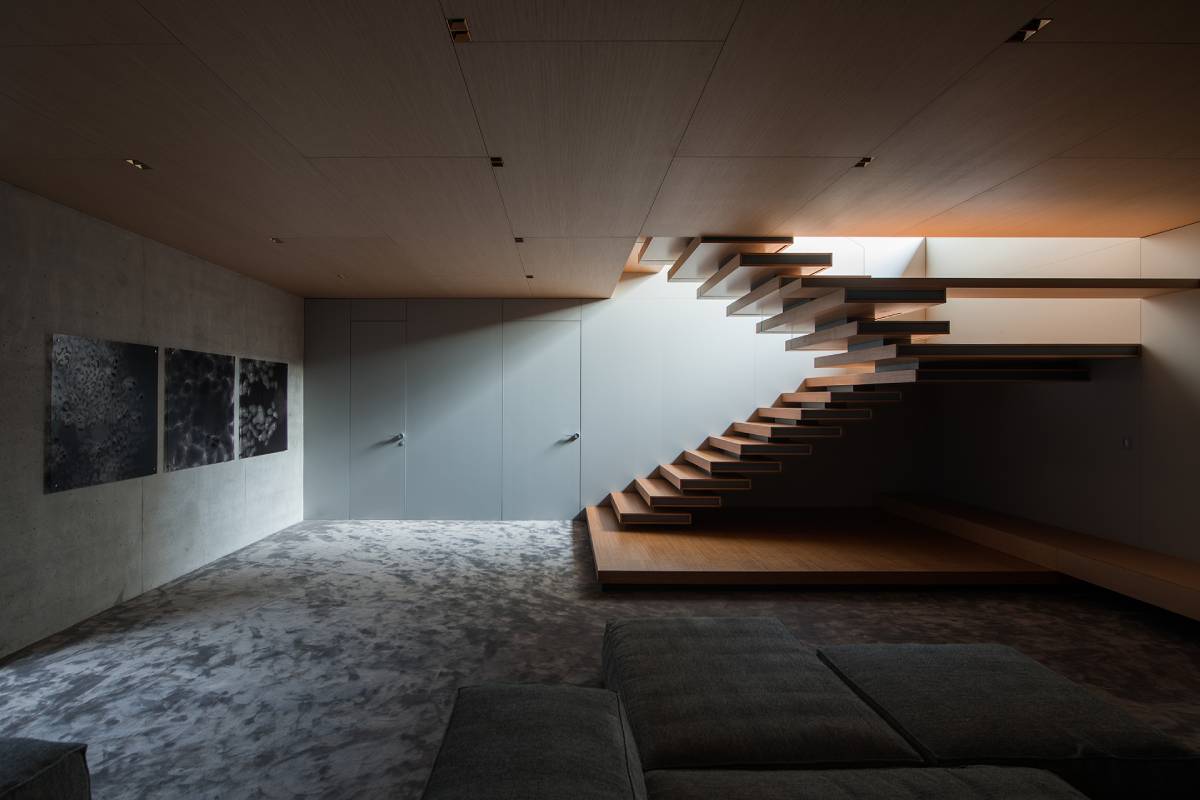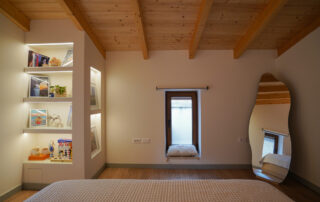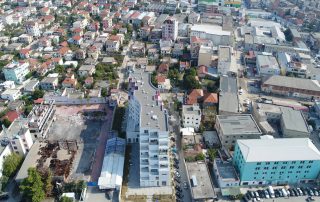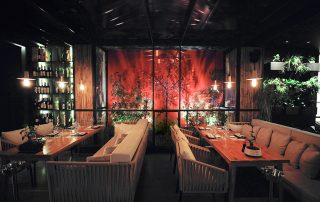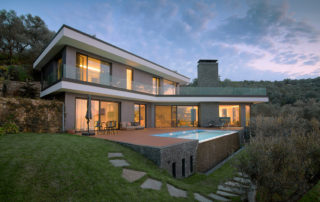From the outside, in terms of shape and materiality, house T resembles all other houses in the neighbourhood. But as soon as one enters through the front door, an intimate space, tailored to its residents needs, opens up in front of them. When designing it, esigners were greatly interested in the residents; their daily rituals, practical needs and their way of life. They created functional solutions while focusing on the wellbeing of the residents, defining how the light, shape, texture, material and relationships between them intertwine with nature (the garden). They took special care while interweaving basic elements of the interior with the exterior, a garden which greatly affects the way they go through their daily lives. Designing an interior means creating intimacy, so they designed everything in great detail – from the staircase, ceiling, fireplace, bench, built-in furniture and a small pool in front of the kitchen. They carefully chose materials, colours and textures, devoting extra attention to the details we touch or that touch us.
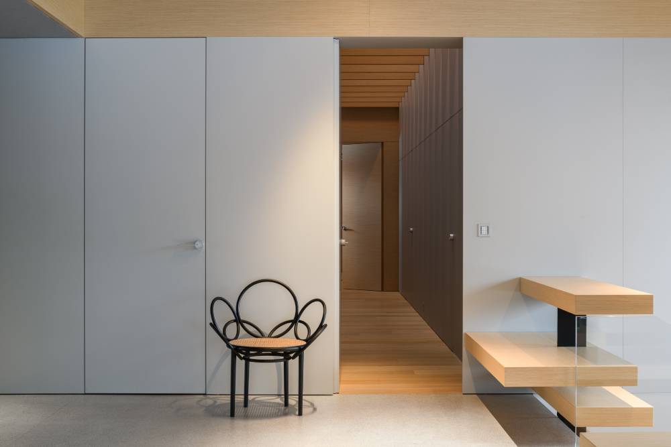
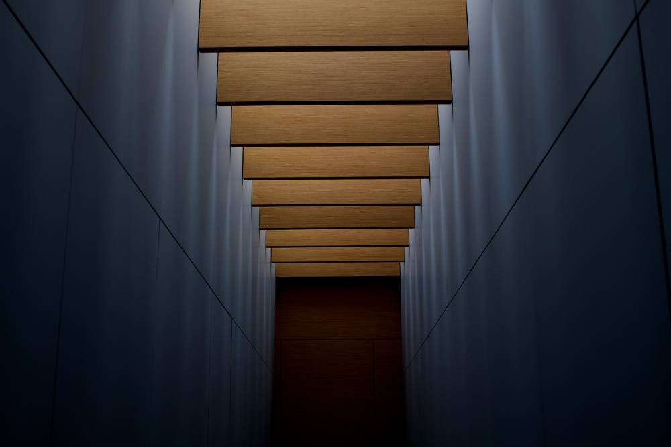
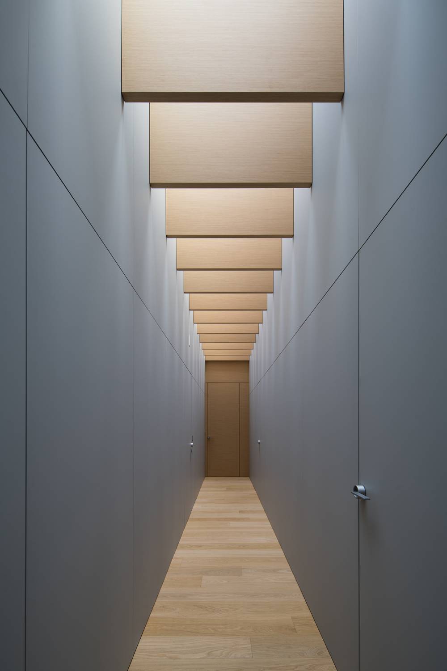
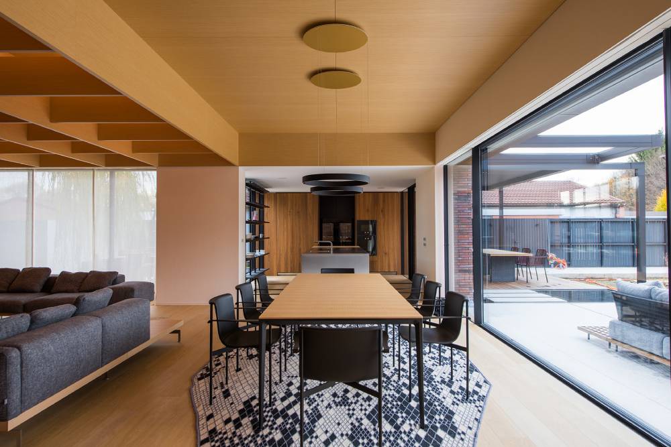
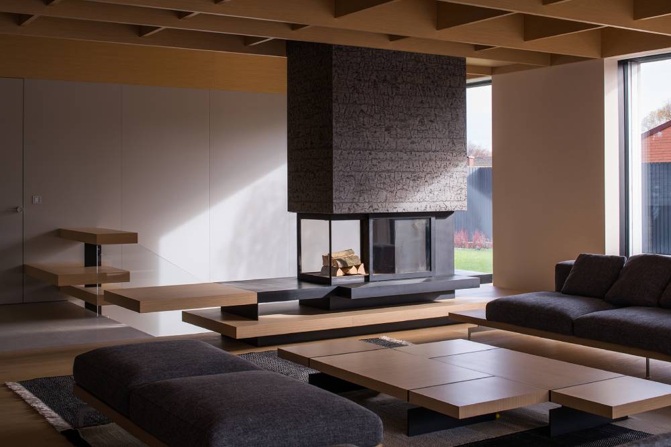
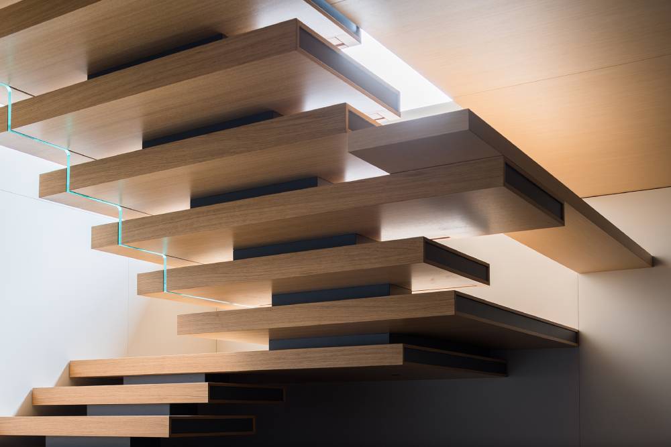
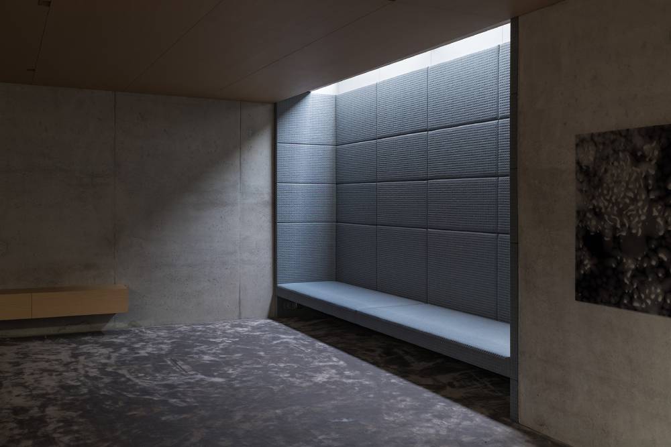
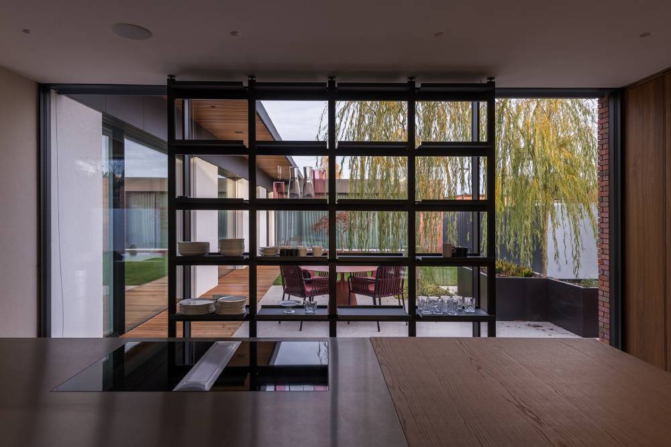
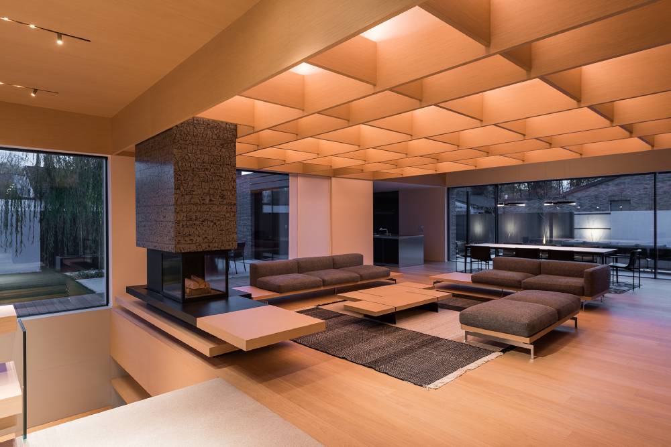
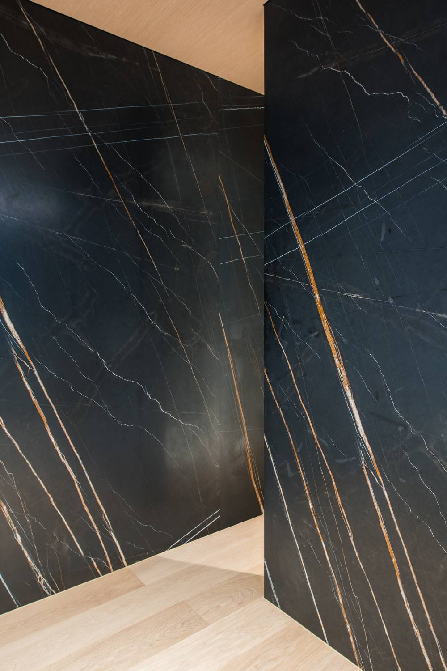
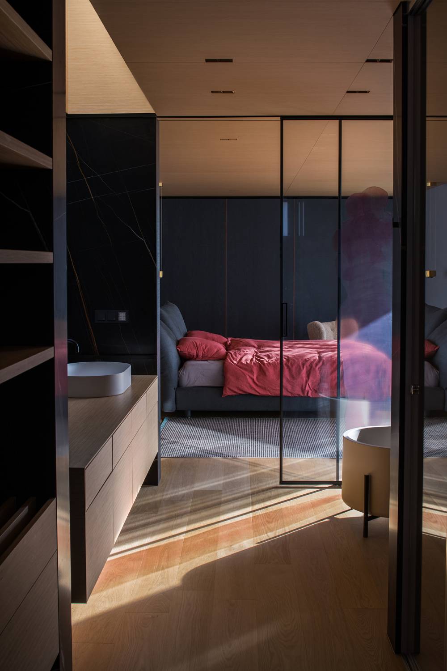
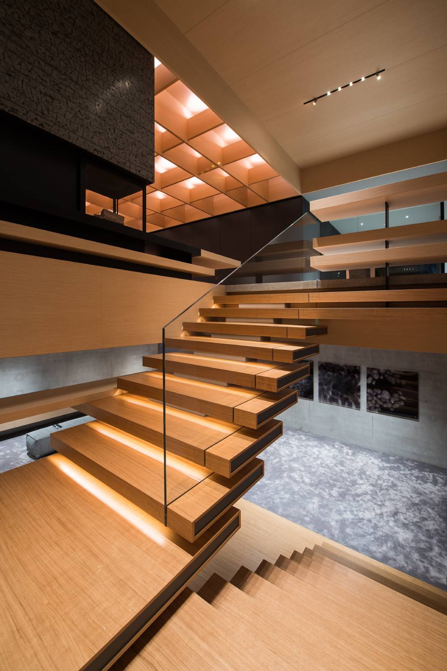

Credits
Interior
Raketa; Katjuša Kranjc, Rok Kuhar
Client
Private
Year of completion
2021
Location
Ljubljana, Slovenia
Total area
400 m2
Photos
Žiga Lovšin
Project Partners
Raketa – Katjuša Kranjc, Rok Kuhar, Vesna Draksler, Laura Klenovšek, Zala Košnik, Lea Lipovšek; Building structures: Elea d.o.o., Electrical & Mechanical installations: Klimaterm, d.o.o., Control: Binep d.o.o., Contractors of construction and installation works: Togras S d.o.o., Urteh d.o.o., Kek d.o.o., Intelektro d.o.o


