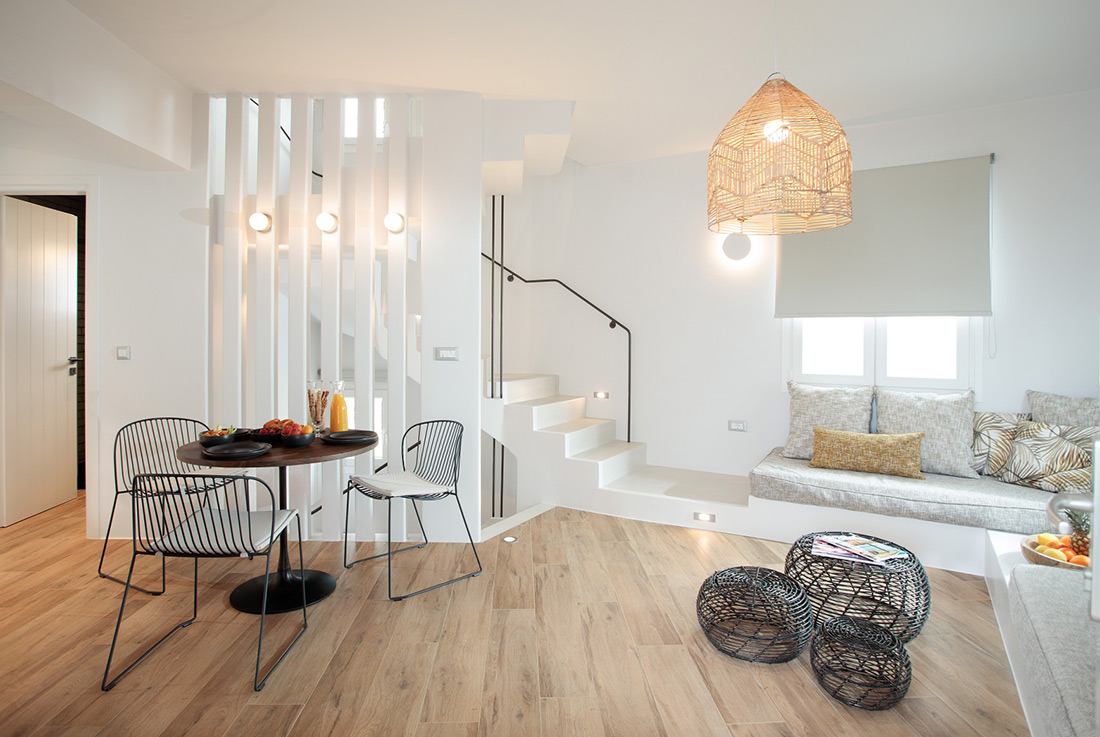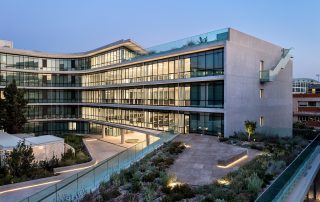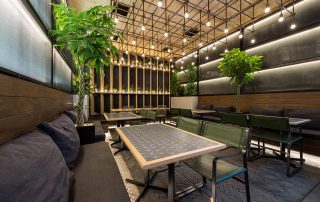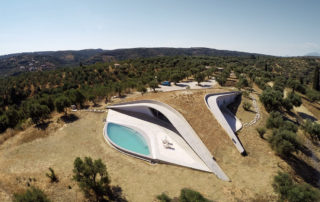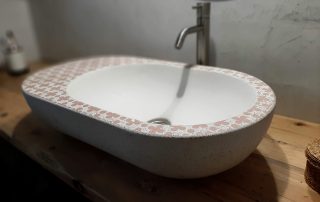The project concerns a housing complex of 3 summer residences (one with three bedrooms on three levels – 122m2 -, and two with two bedrooms on two levels – 64m2 and 78m2) on a small plot of 230m2. The plot is located in the village of Aghia Anna on the island of Naxos, Greece. Its three sides are adjacent to other plots, and only one side overlooks the communal road. In order to take advantage of a partial sea view on the opposite side of the road and to get the most of natural light in the residences, we created a small courtyard with a garden in the center of the plot, through which the residences have access. Since the view to the sea is limited and the view to the road is not interesting, we had to create an interesting, fresh and relaxing micro environment via the arrangement of the spaces -in and out- and the interior design. All three residences have shaded outdoor spaces on all levels with a water feature each (small pool or whirlpool). Each residence is different from the others in arrangement, materials and colors, but they all share the same bright, joyful and fresh atmoshere. We used natural materials – chestnut for the pergolas, oak combined with painted wood and metal structures, straw, fine linen and cotton fabrics – and as many plants as possible.
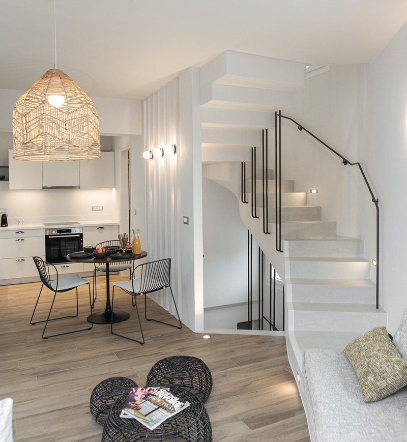
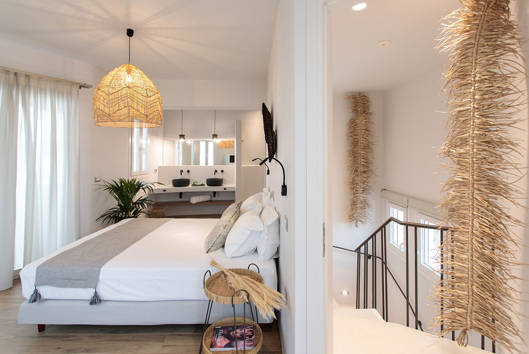
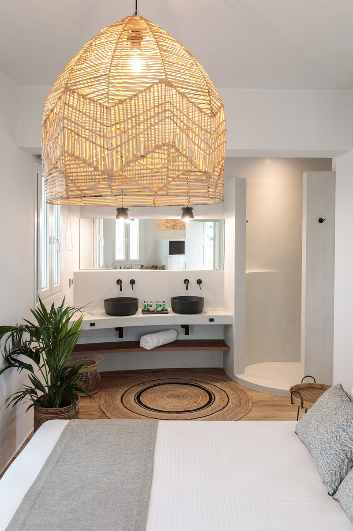
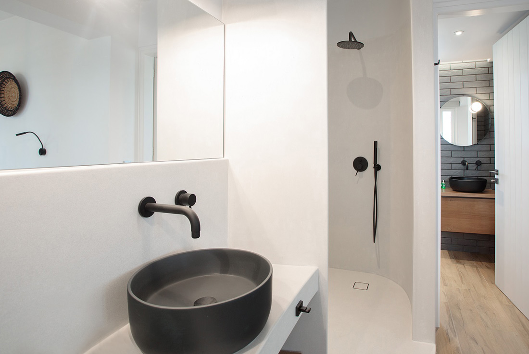
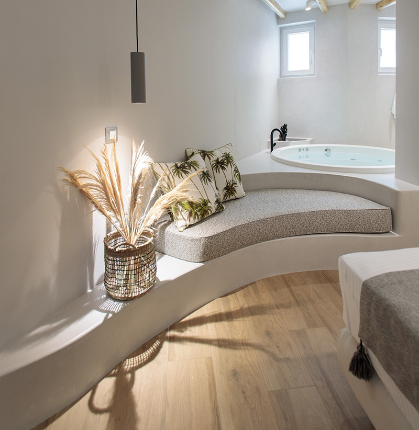
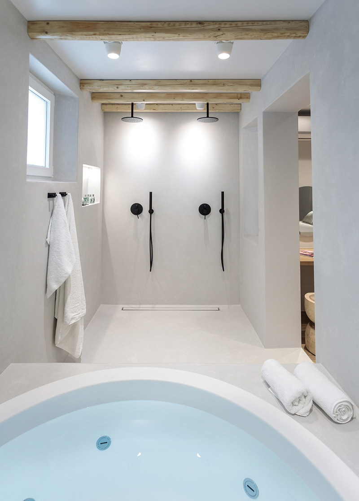
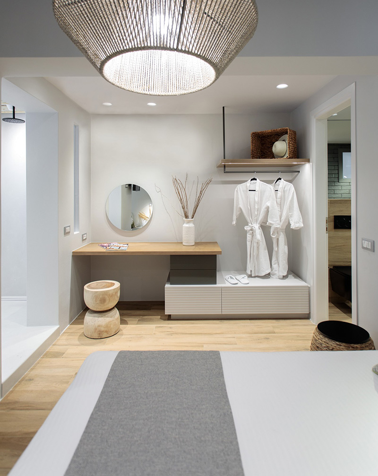
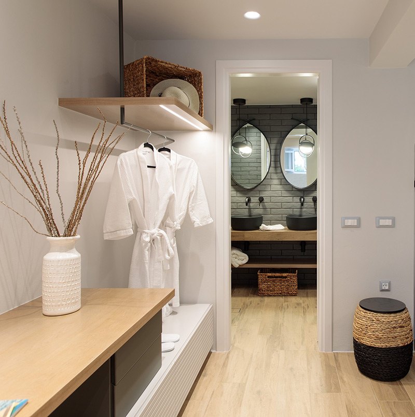
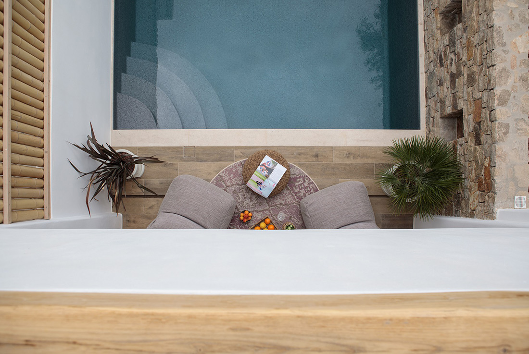
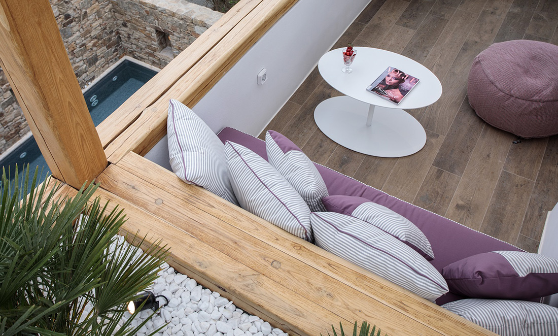
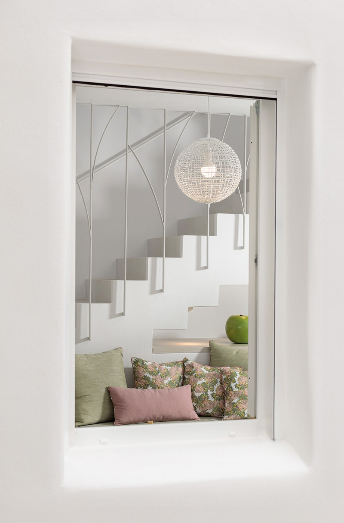
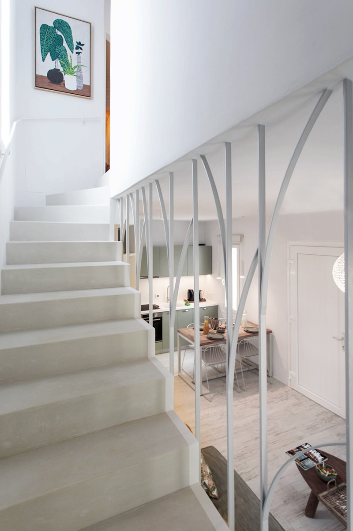
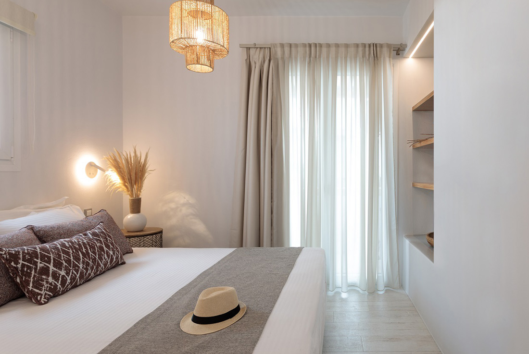
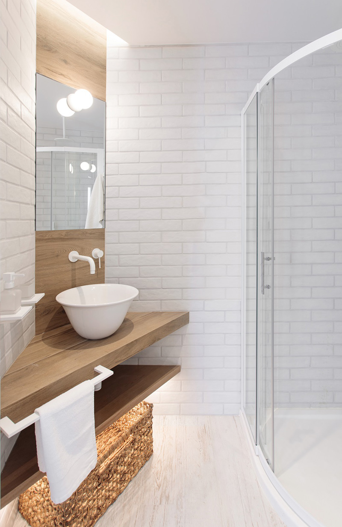
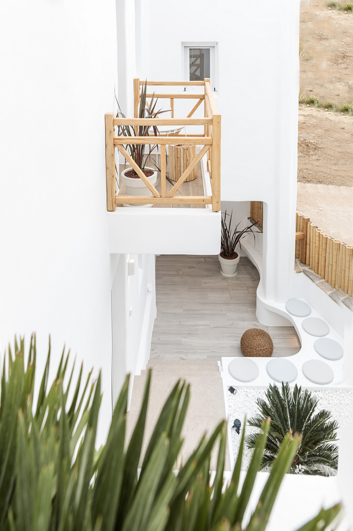
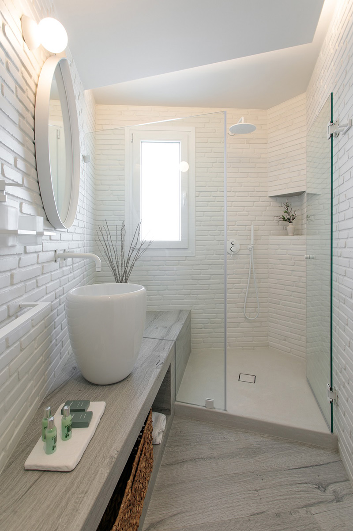
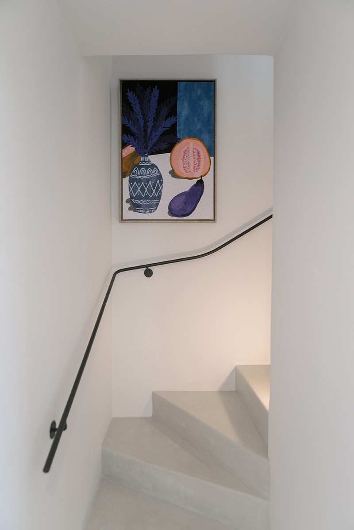
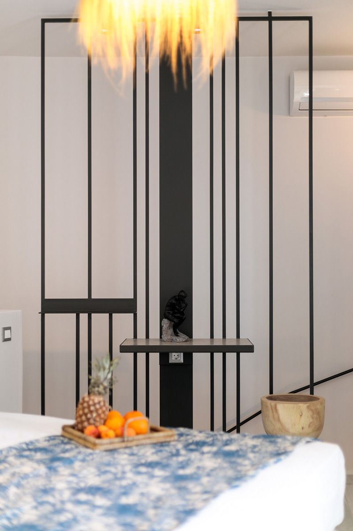
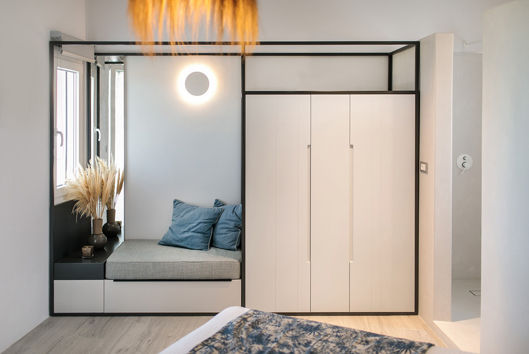
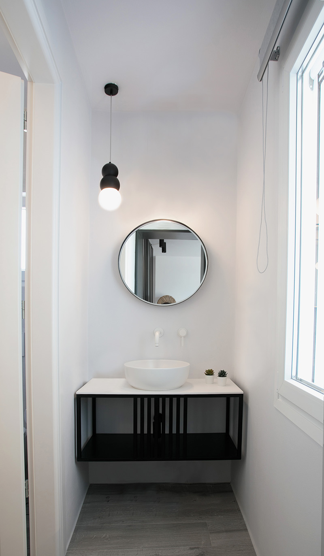
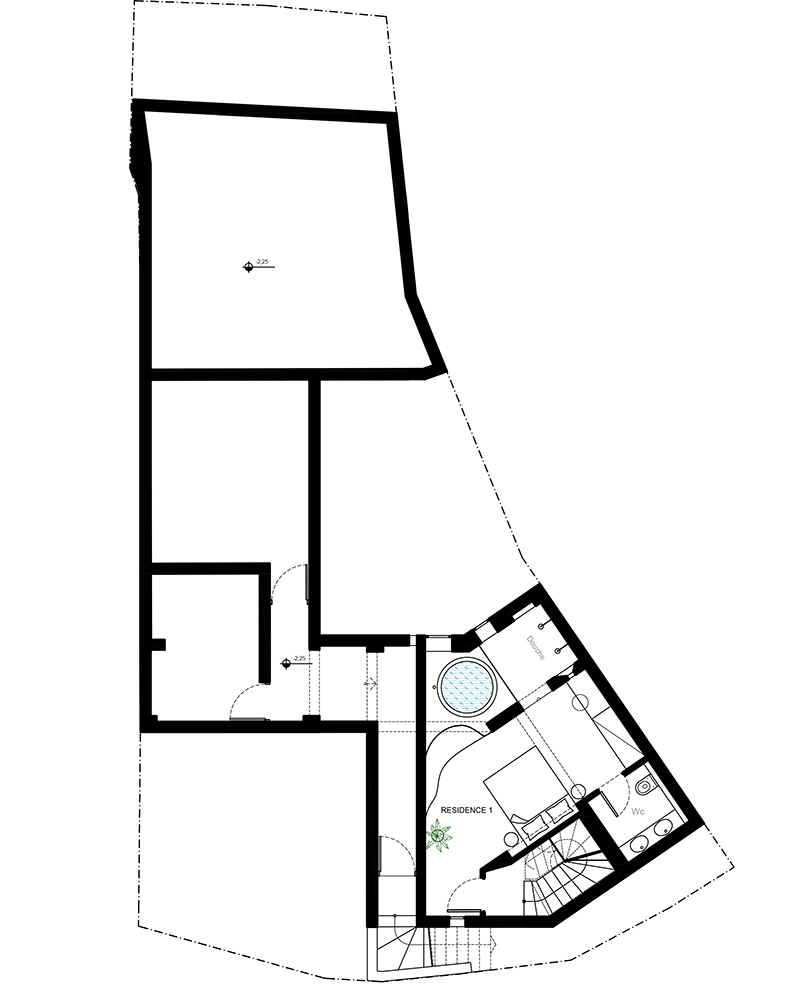
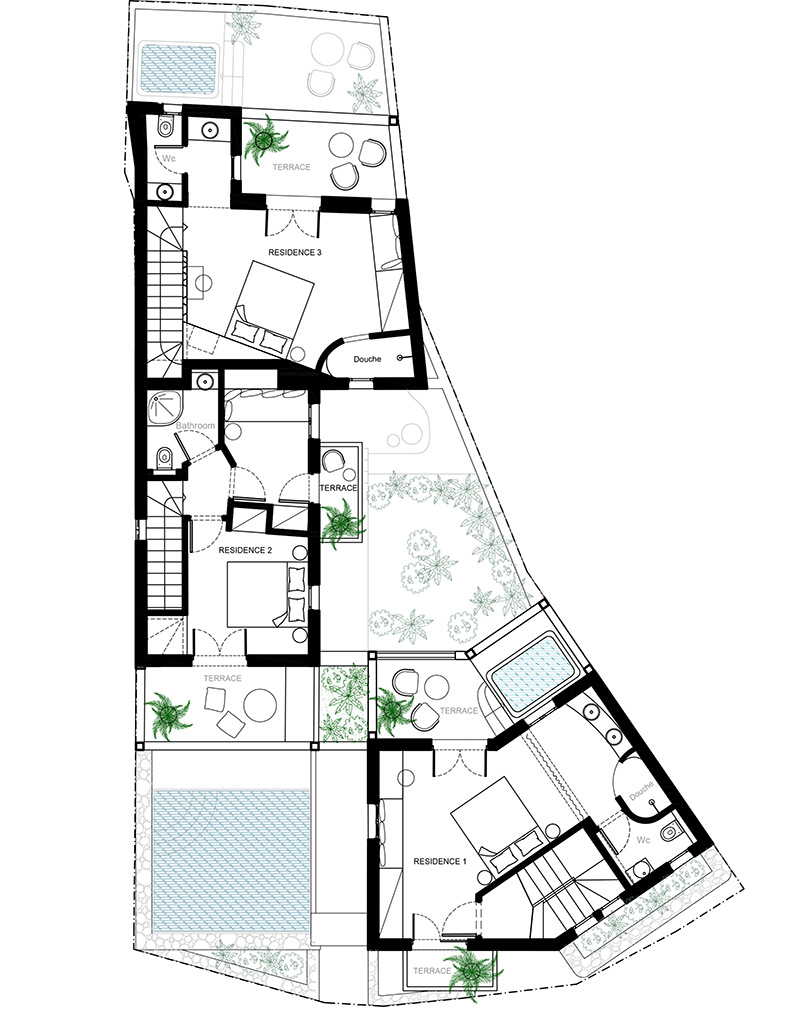


Credits
Architecture
Christina Grympogianni, Ioannis Avlonitis, Evita Lazou
Client
Private
Year of completion
2021
Location
Naxos island, Greece
Total area
264 m2
Site area
230 m2
Photos
Sfiroeras
Project Partners
Manolis Zevgolis


