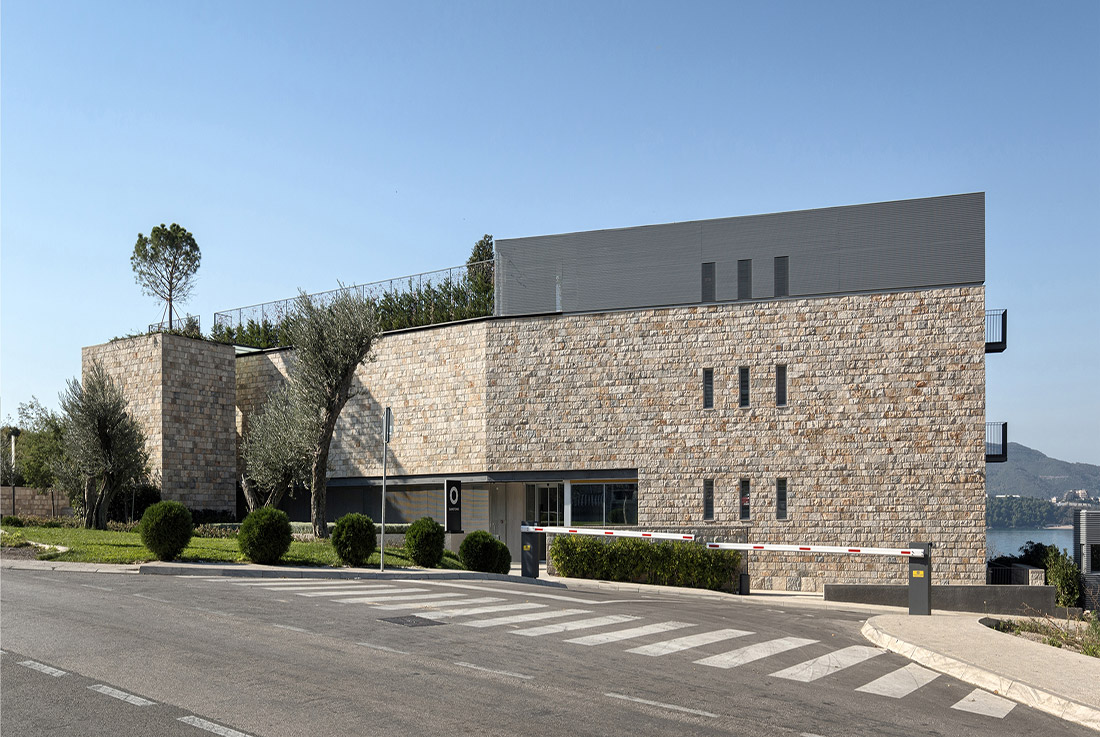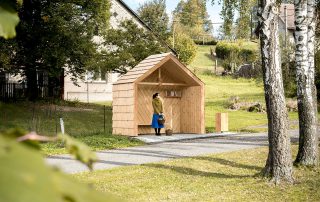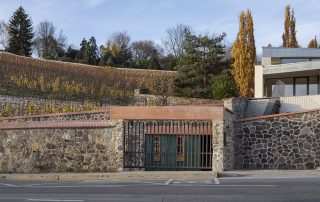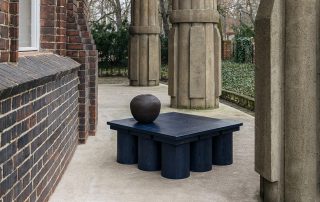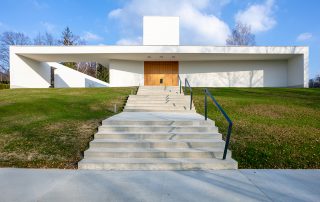The author’s position in this project is defined through the notion of mimicry, and the capacity to merge with the image of the landscape in order to preserve the continuity of the existing landscape. The volume of the object disappears in the double articulation of the wall. On one side, it represents a stone division wall, an artefact and a solid structure. On the other side, it represents a screen and an interface of communication. In contrast with the hard structure of the inner volume, this combination of glass and aluminium curtains forms the facade, reflecting the softness of the seascape.
Text provided by the architects.
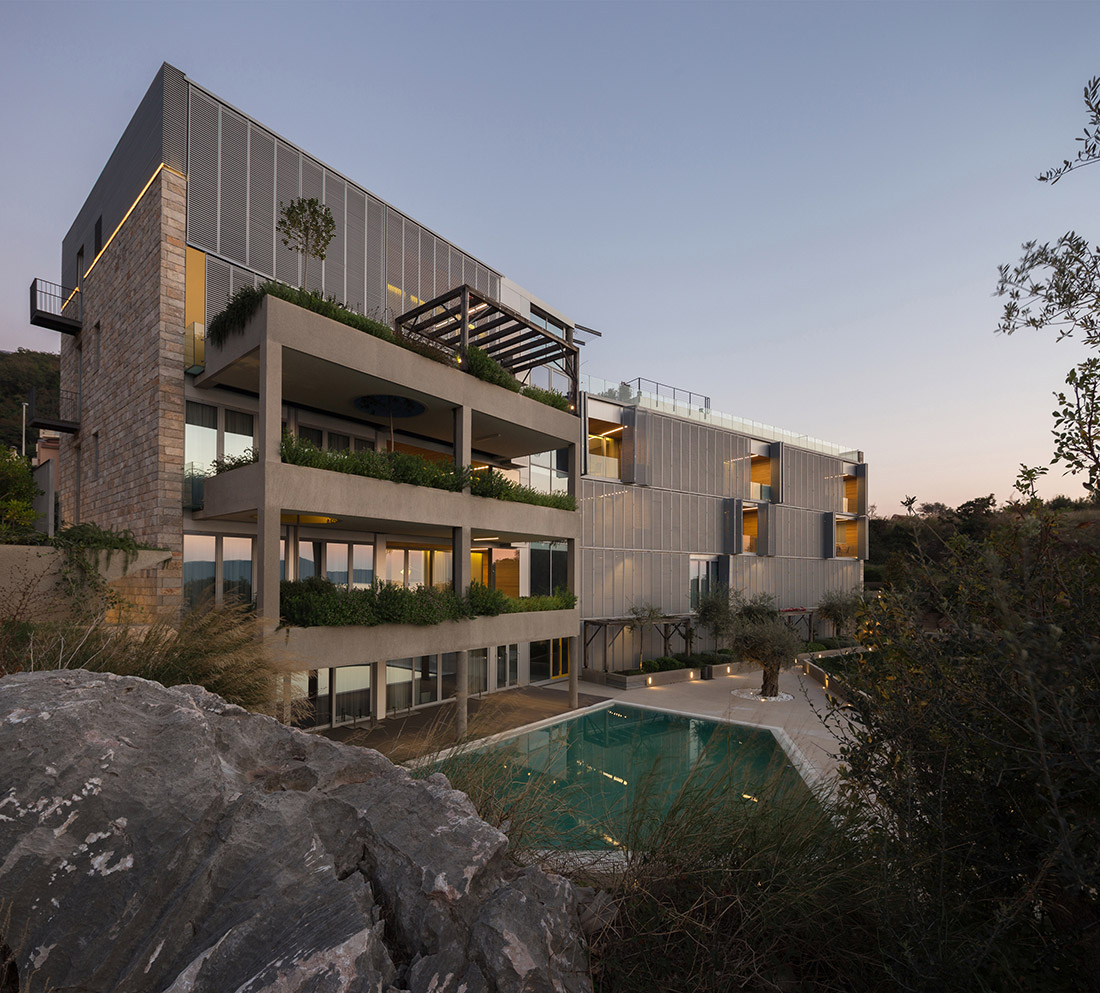
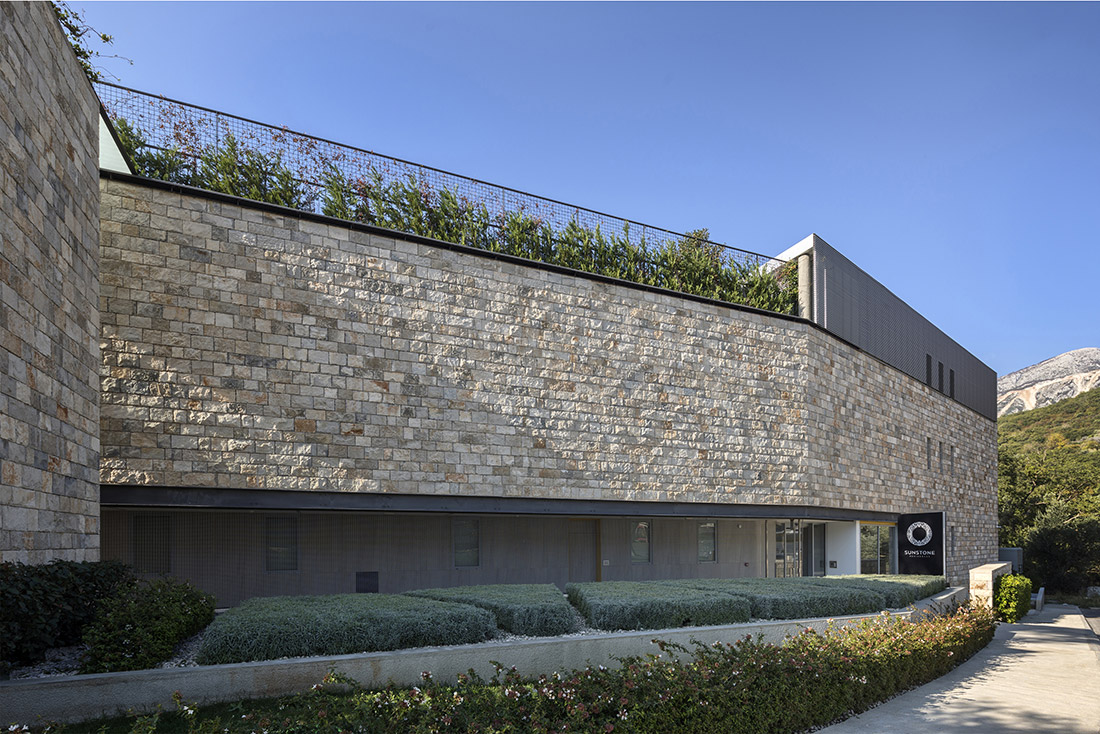
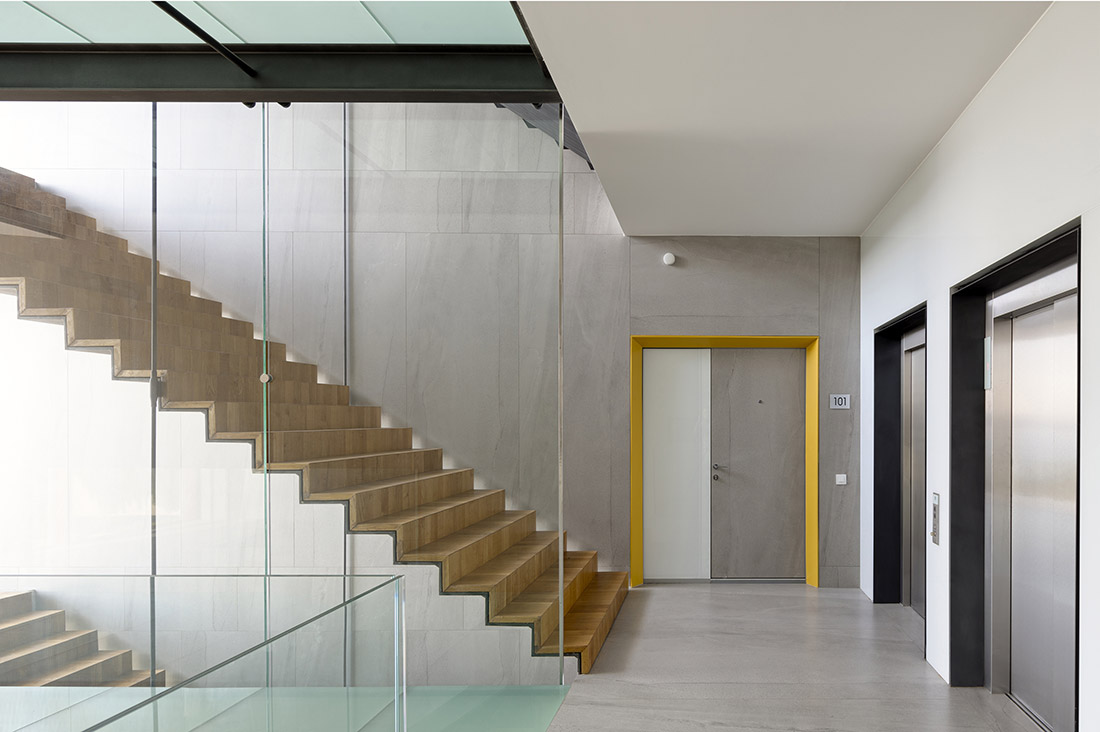
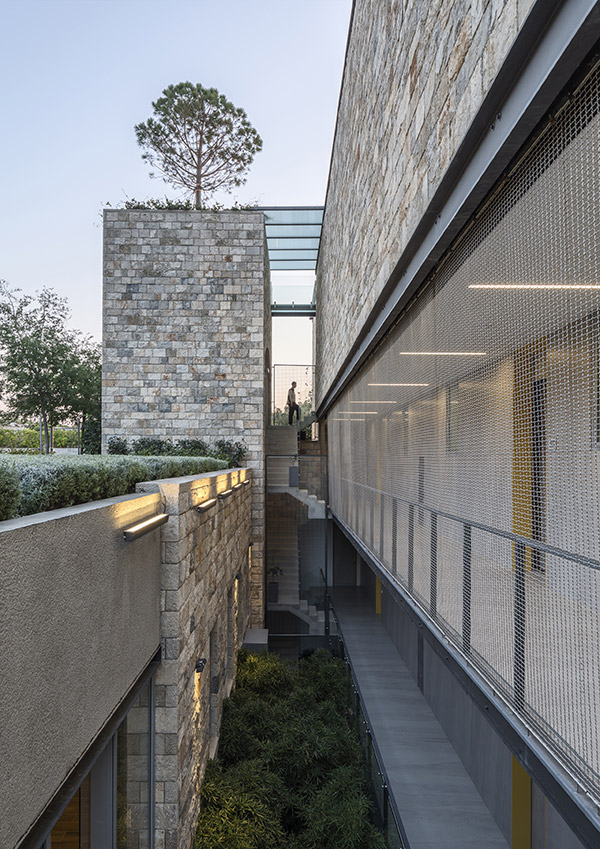
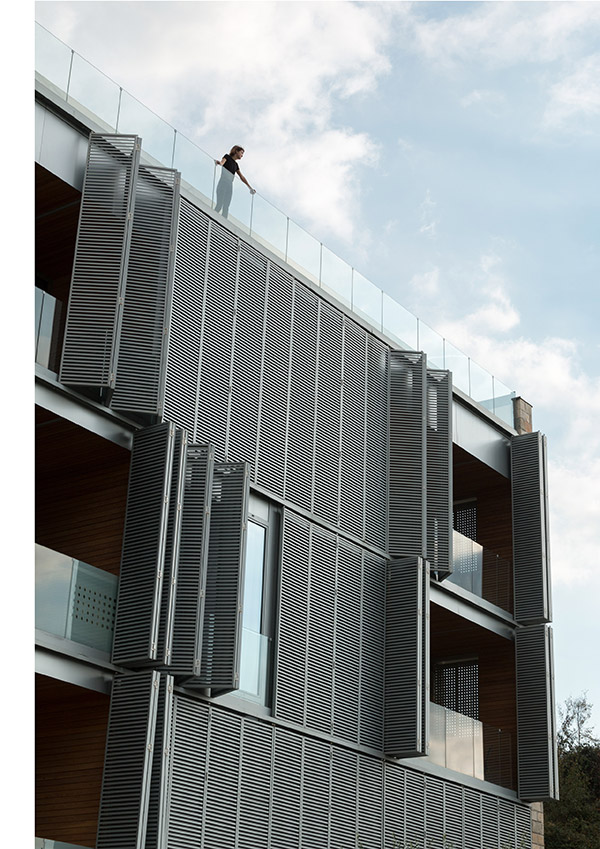
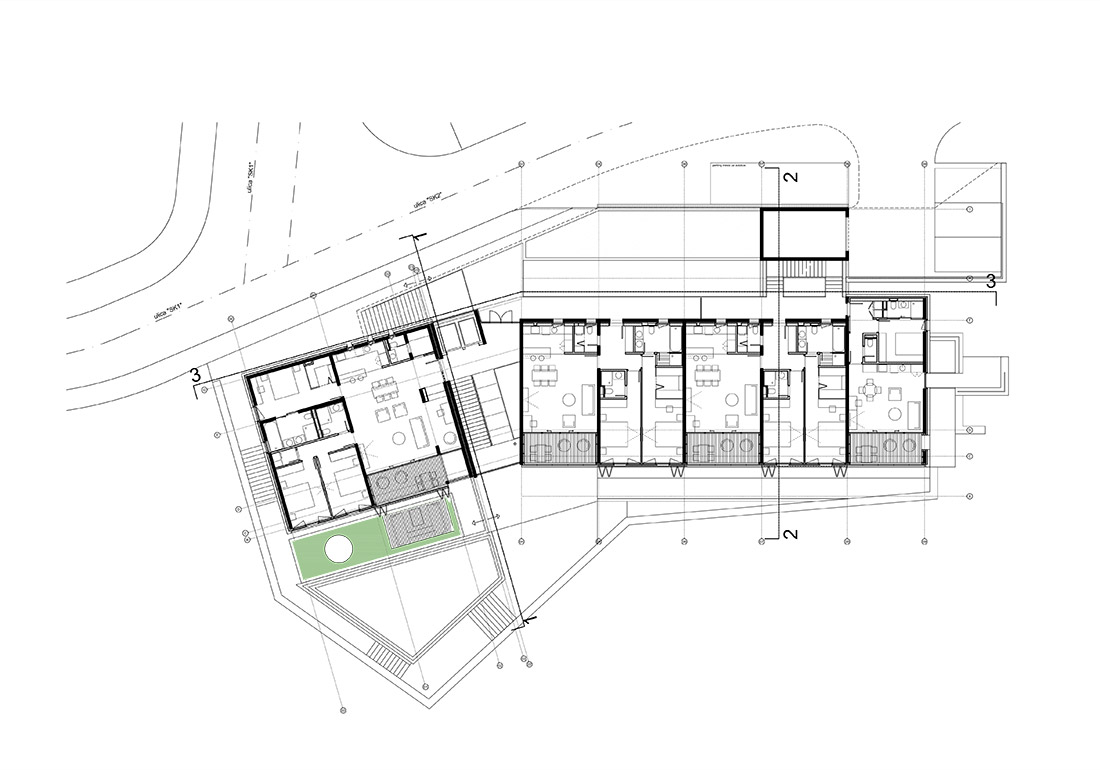

Credits
Architecture
MIT-ARH; Branislav Mitrović and Siniša Tatalović
Co-author: Ognjen Krašna
Year of completion
2017
Location
Budva, Montenegro
Area
Total area: 2567.86 m2
Site area: 3157.16 m2
Photos
Relja Ivanić
Project Partners
OK Atelier s.r.o., MALANG s.r.o.


