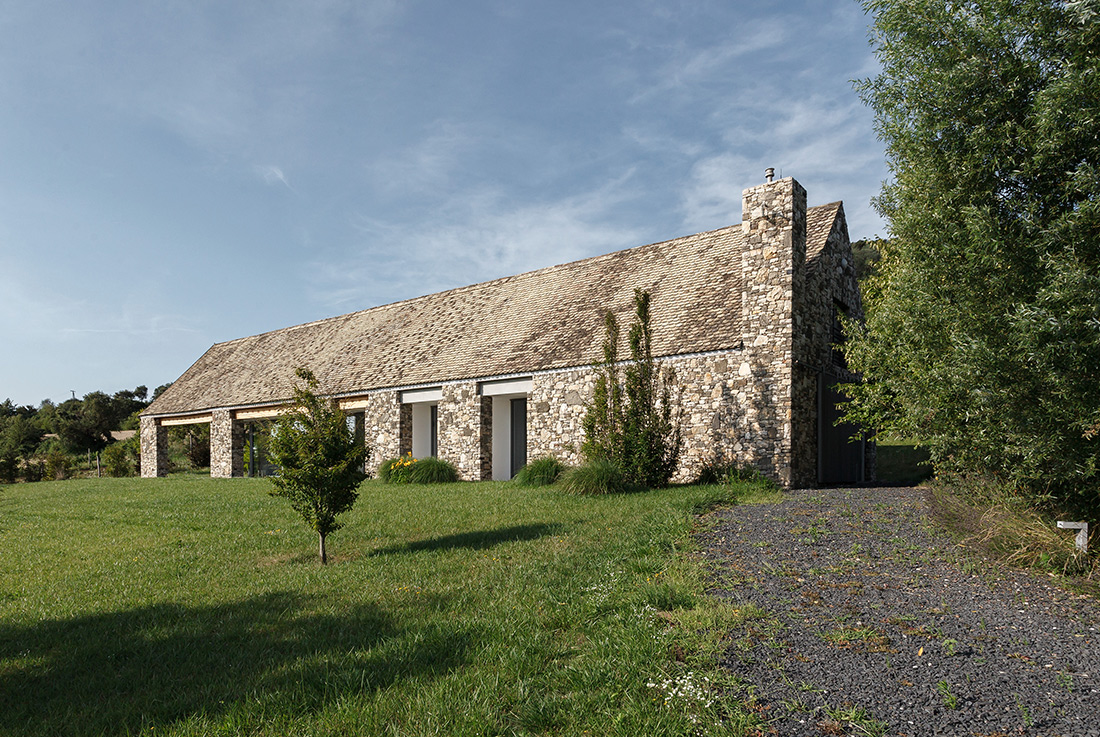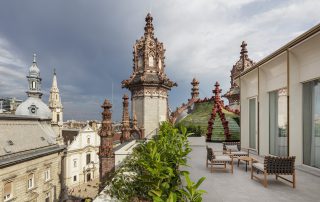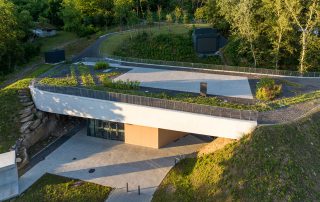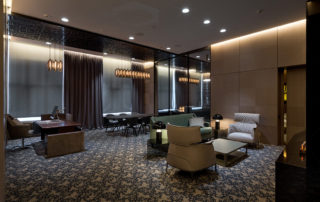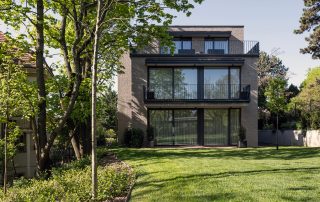The last house on the border of Natural Preservation site blends in the landscape, despite its 33-meter length. The robust stonewalls, typical to local vernacular buildings shaped the architectural order and material usage.
On the geometrically aligned façade, the horizontal line of the eaves dimidiates the height of the ridge. The proportion of the walls and free openings are equal. The sliding door on the western façade dimidiates the façade. The long spans of the openings are constructed of wooden beams connected by jointed plugs. We find only one traditional window opening on the house, for the bedroom zone of the gallery. On the ground floor, the perimeter wall toward the landscape is constructed with free openings.
The irregular bunch mode of the stone walls is typical to local traditions, reflecting the unrepeatable human nature of craftmanship. The materials used for the walls and the tiling are all from demolished buildings of the Káli-basin. However, the house is a newly built modern artifact it resurrects an old barn, subtly rearranging the original structure.
The summer house can be defined as a closed unit. While a classical villa in a similar situation would have large openings, this house offers retreat from the summer heat behind its robust walls. While creating intimacy, the spatial structure connects to the unique natural surrounding as well.
What makes this project one-of-a-kind?
The house’s disposition models agricultural buildings. The empty openings in the stone wall are aligned with geometrically proportioned order. The walls are built from local stone, the roof from local dismantled tile.
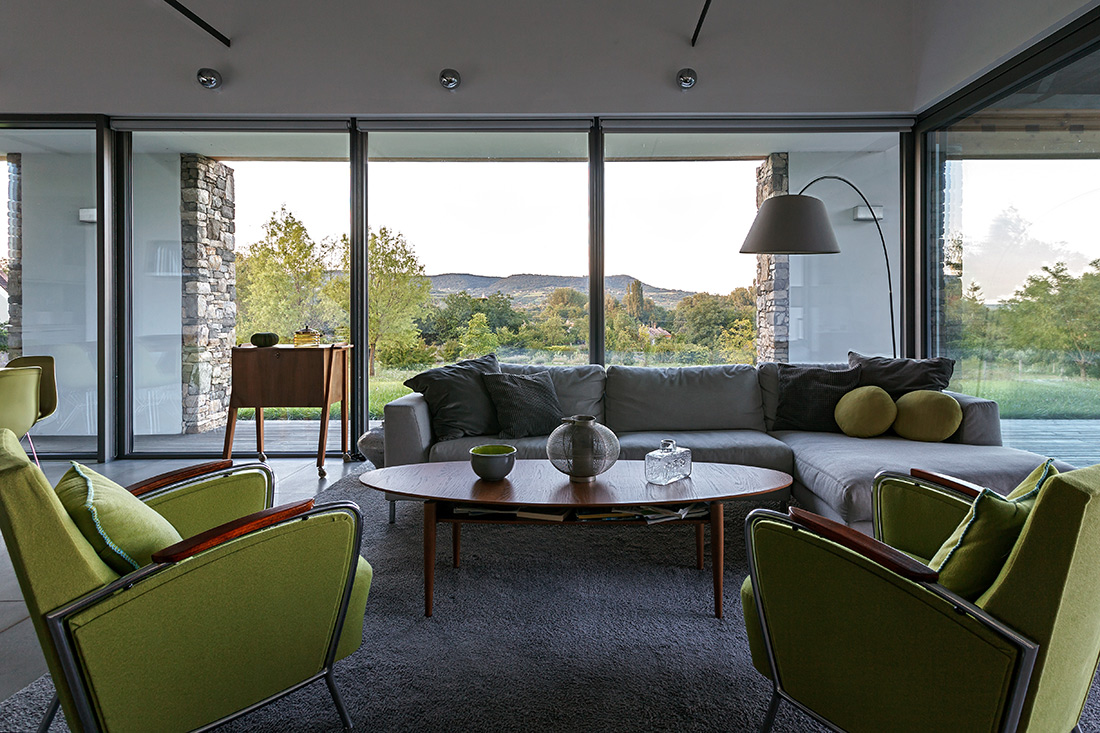
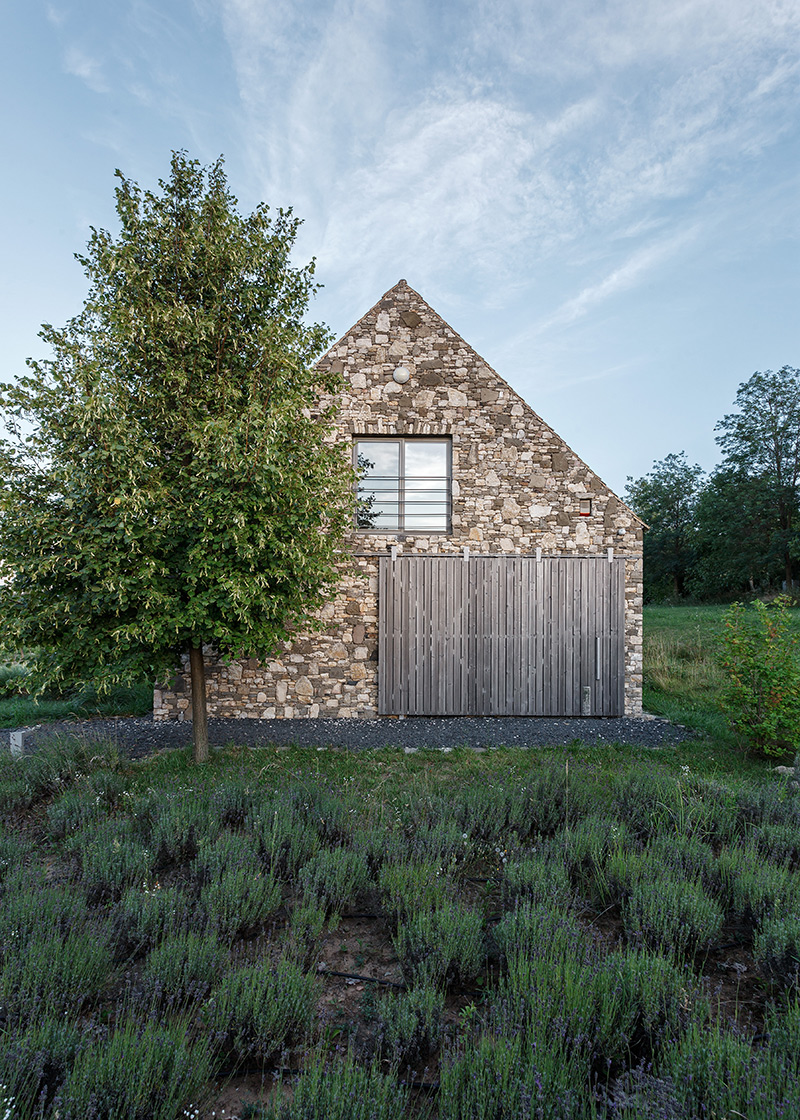
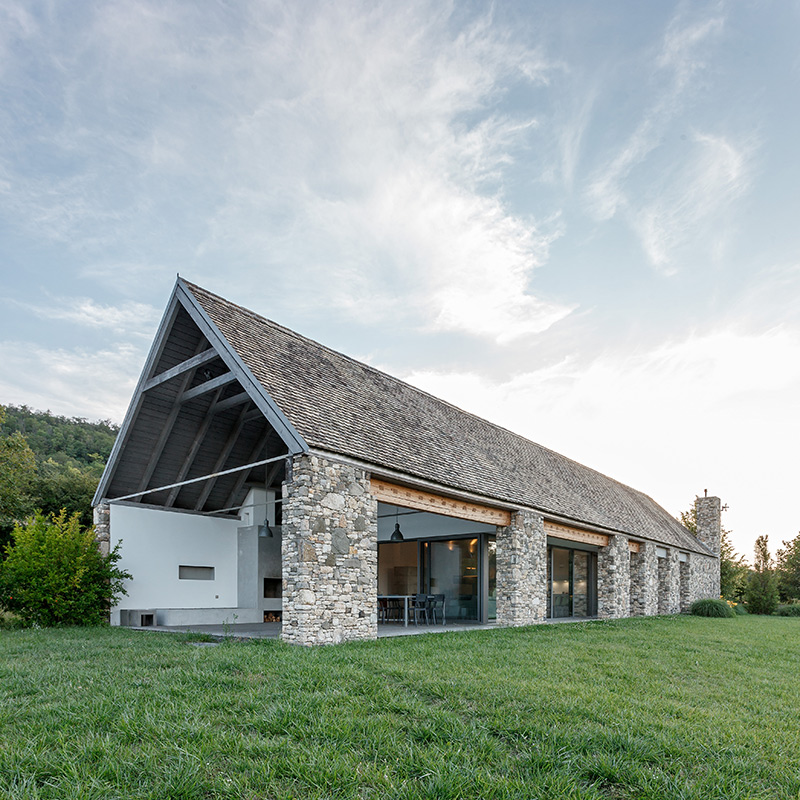
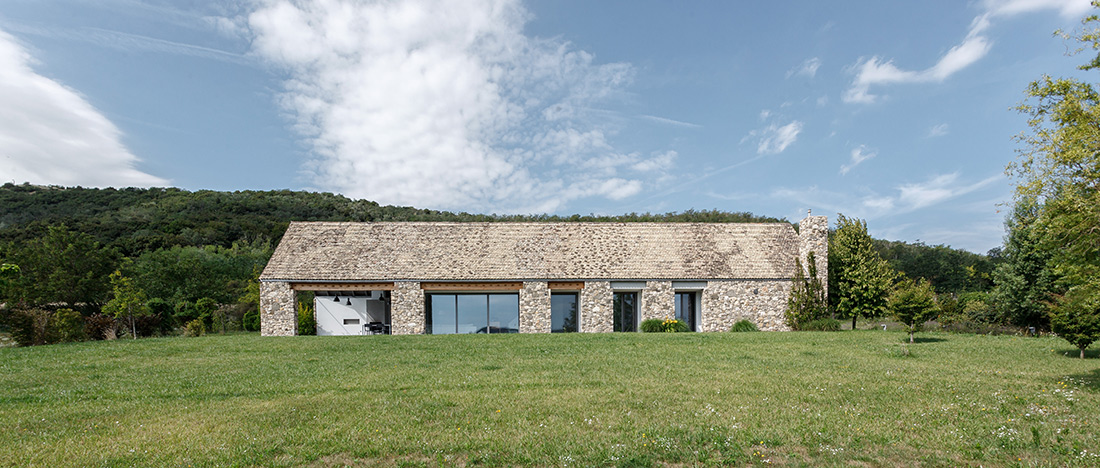
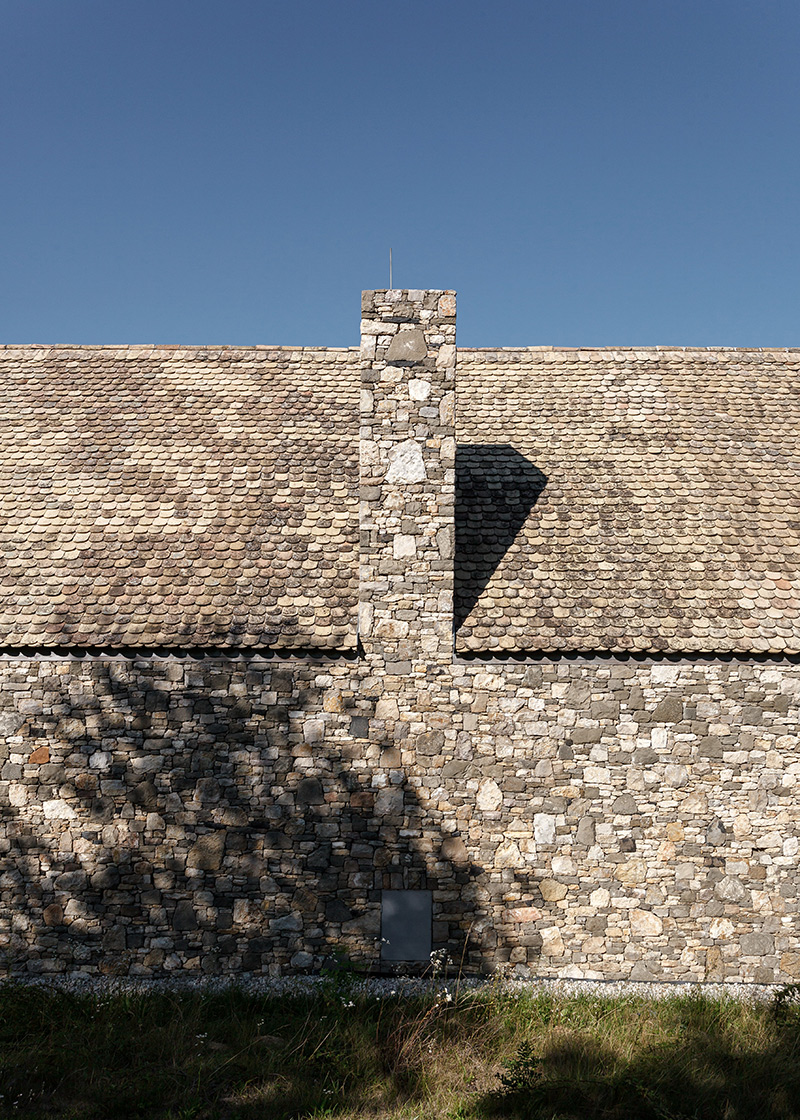
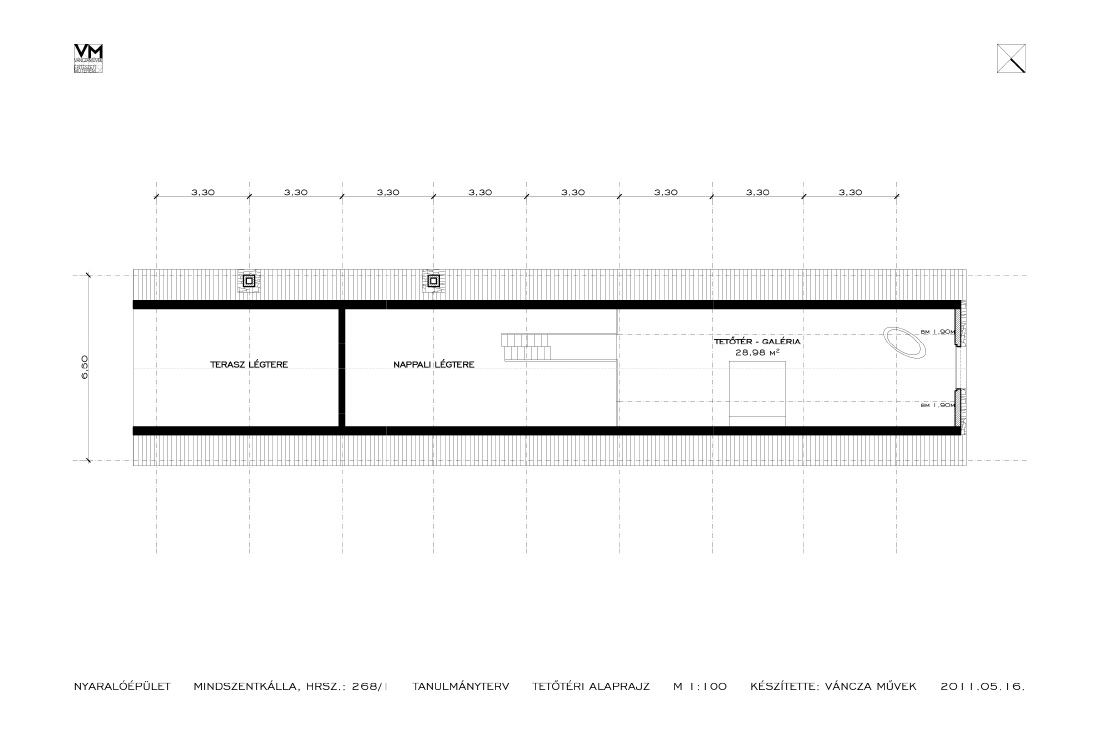
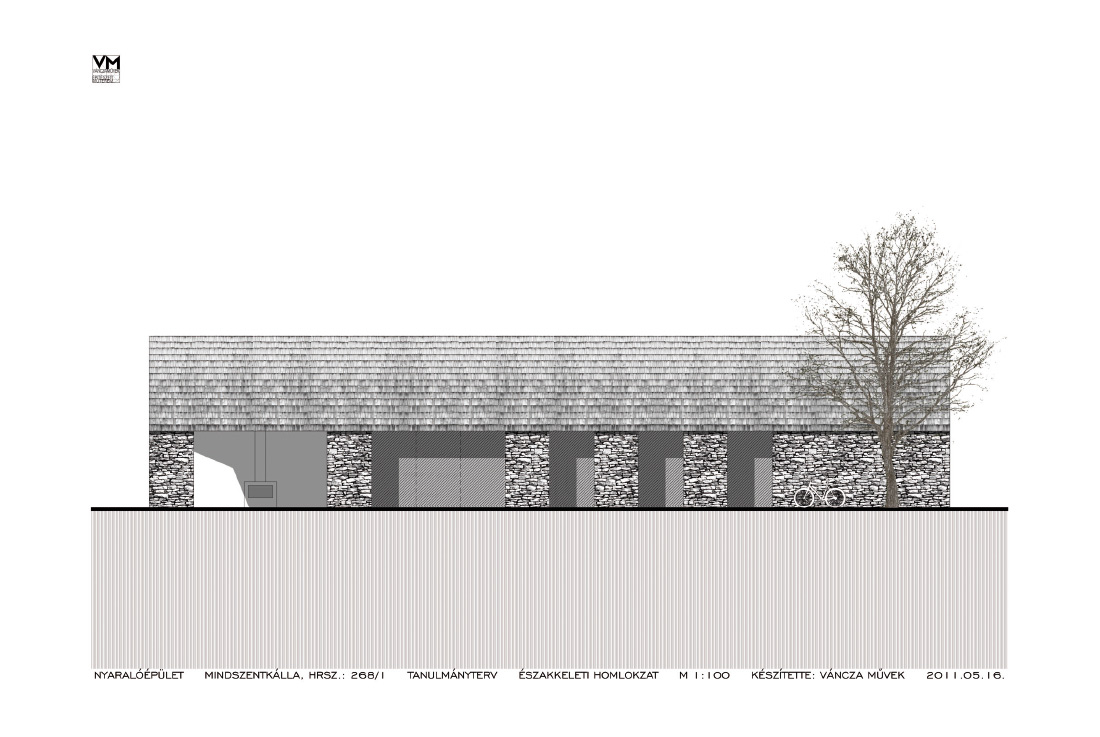
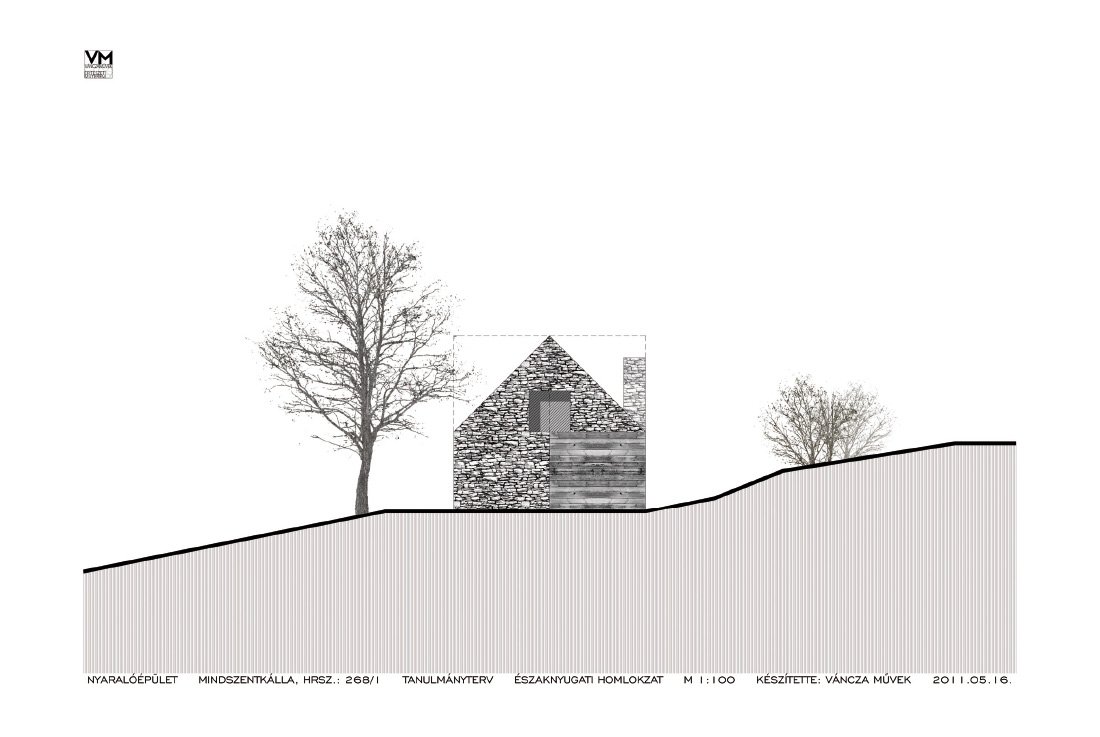
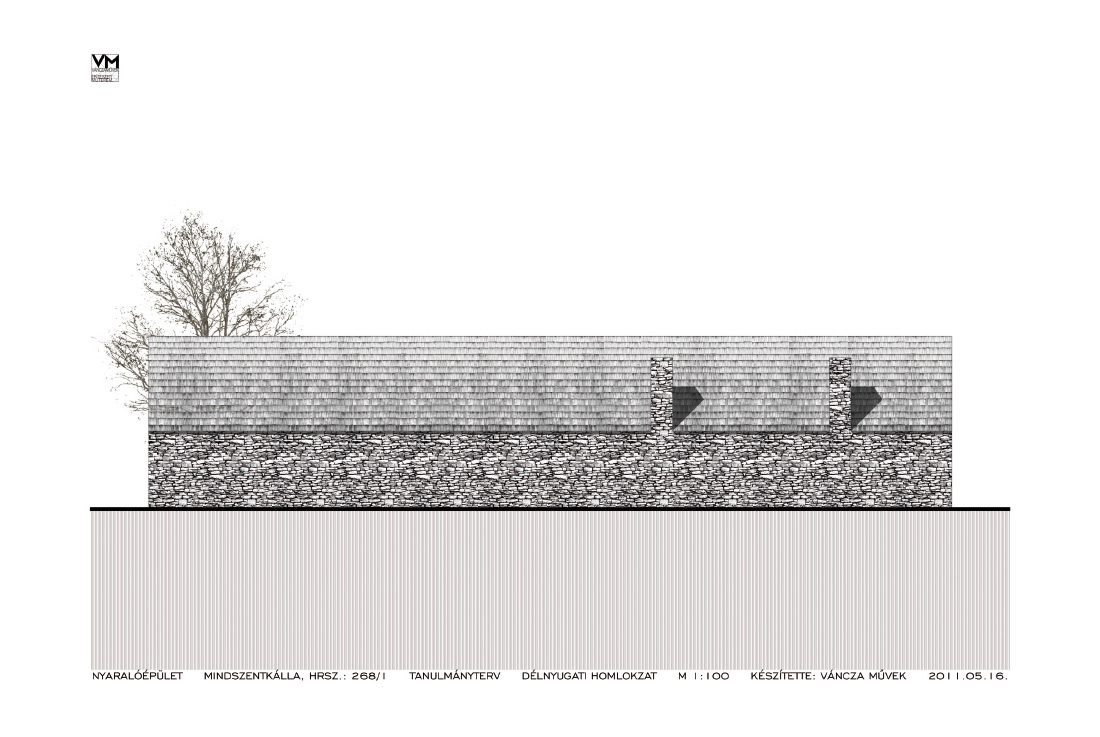
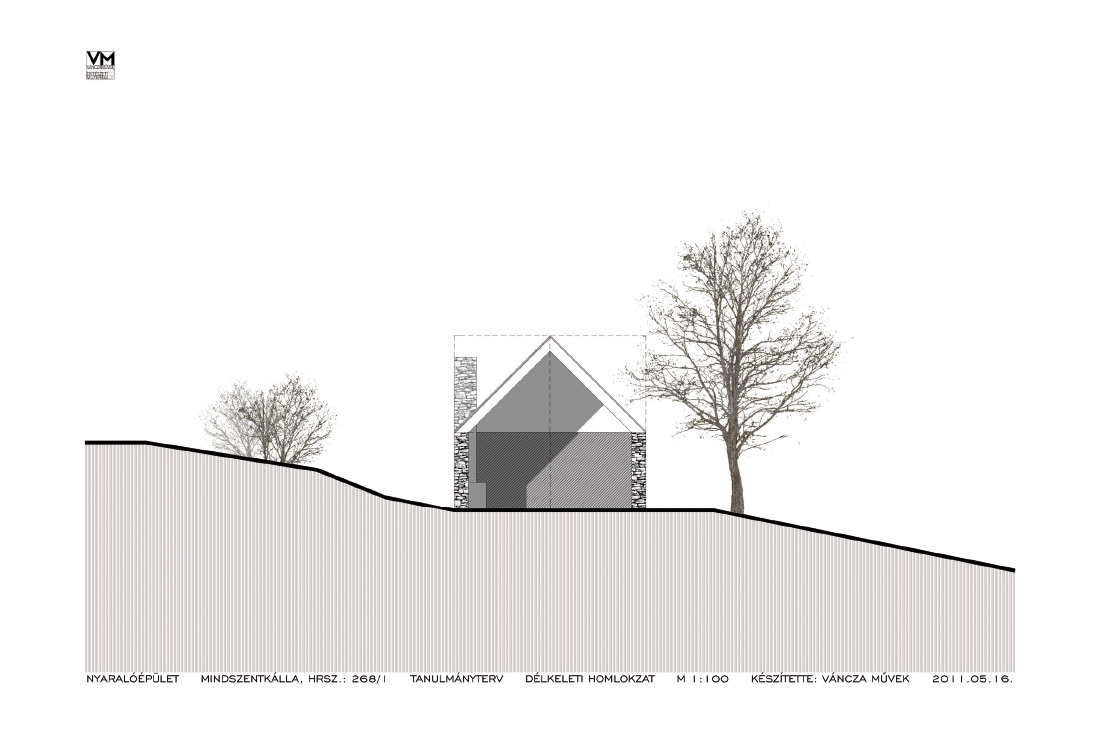
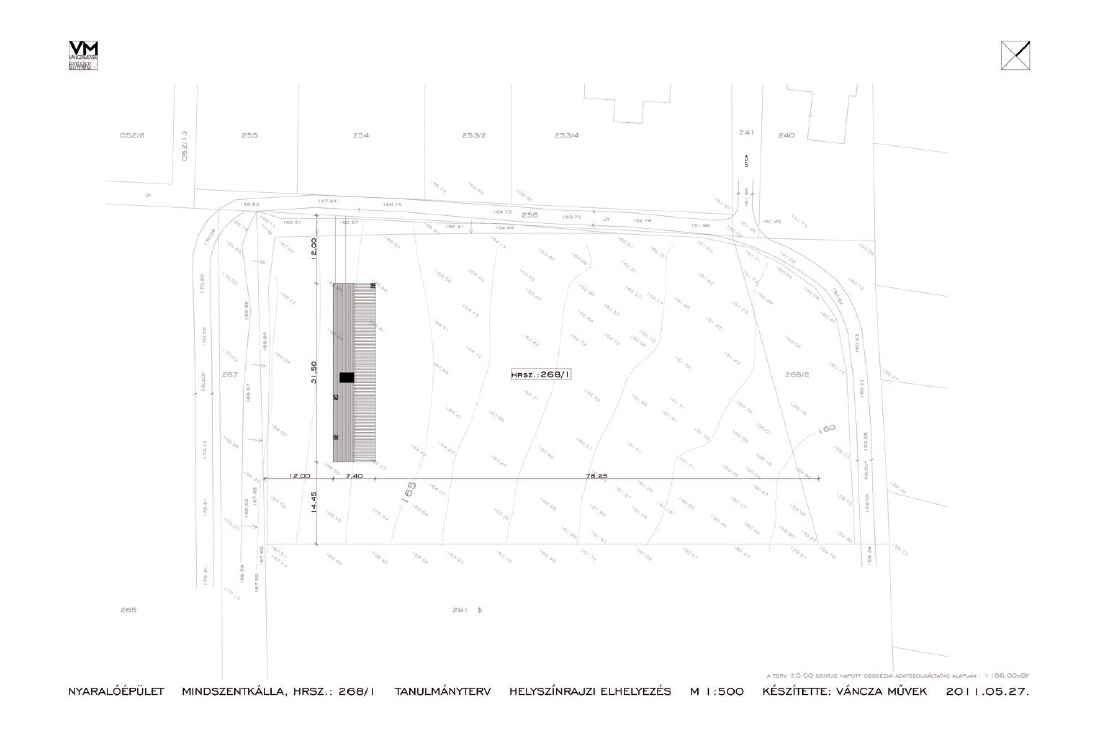
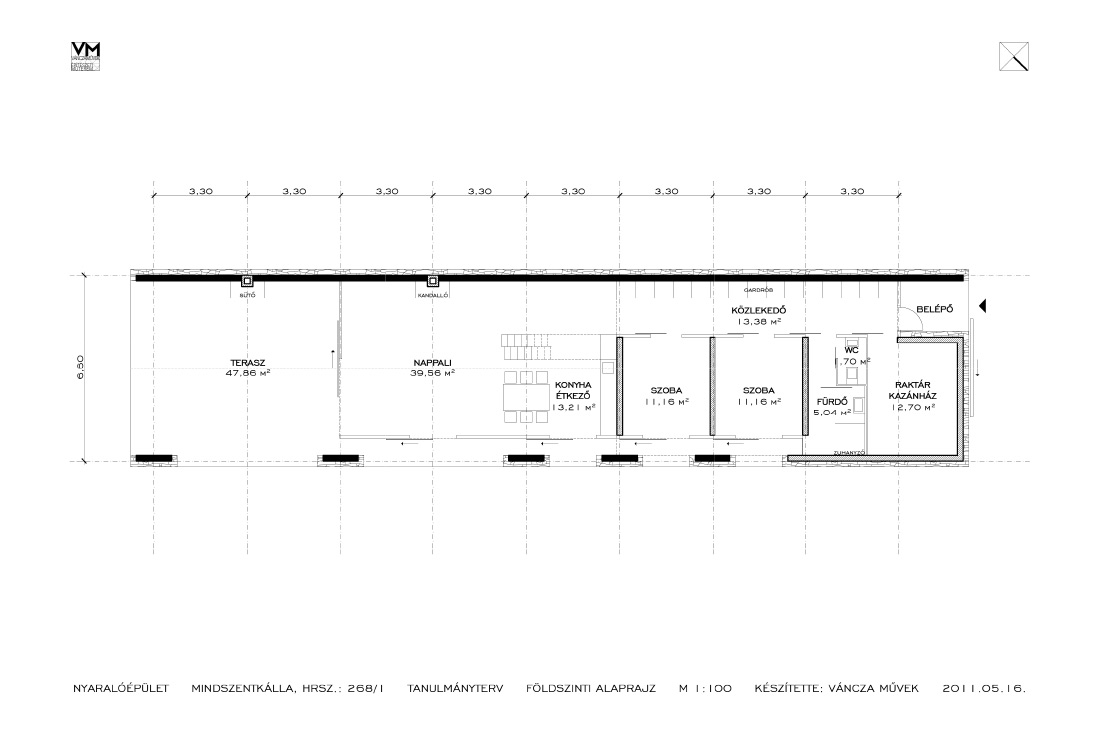

Credits
Architecture
Váncza Művek Studio; László Váncza
Client
Private
Year of completion
2012
Location
Mindszentkálla, Hungary
Total area
236 m2
Site area
5000 m2
Photos
Balázs Danyi
Project Partners
Sárvári Kft., SAPA aluminium



