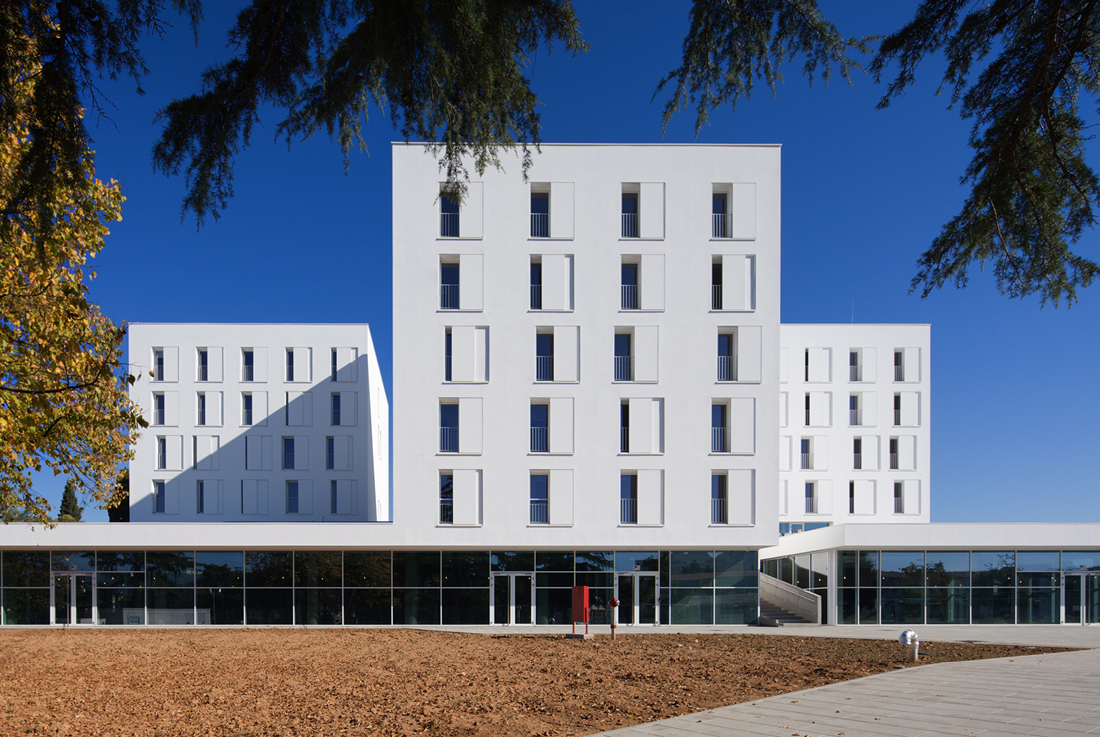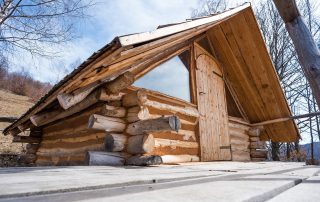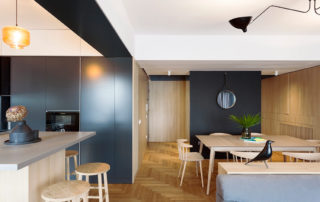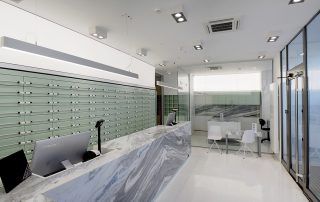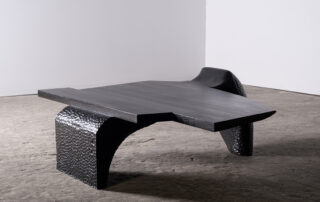In a broader context, the area designated for the construction of the student canteen and student pavilions encompasses the campus located in the backshore of central Zadar, in the former military barracks area known as “Franko Lisica”. The new building of the student cafeteria, along with the student pavilions, is centrally situated in relation to the newly formed parcel, constructed as a detached building with its main entrance facade oriented to the west. The building’s volume follows the borders of the parcel.
The envisioned building consists of three functional sections: a ground-floor student canteen, student dormitories on floors 1 to 5, and technical areas in the basement. The majority of the ground floor comprises the student canteen area, divided into two self-serving restaurants, an à la carte restaurant, patisserie, and kitchen area. These restaurant areas are illuminated by natural light through external facades and slits in the base, offering flexibility in furniture arrangement. Additionally, the ground floor houses service and ancillary facilities such as visitor restrooms, disabled access with an elevator, technical areas including an engine room and electrical distribution room, and sanitary and wardrobe facilities for the kitchen staff. Floors 1 to 5 contain student accommodation rooms, with additional ancillary areas including student rest spaces, tea kitchenettes, laundry rooms, bedding storage rooms, management offices, and a porter’s lodge. Access to the accommodation units is facilitated through the roof surface of the ground floor via an external staircase and elevator. Common spaces for students are connected to entrance areas, with room orientation designed to provide open views within the composition imposed by the dialogue between the pavilions.
The choice of materials emphasizes visual elements from the natural surroundings, tradition, and cultural standards. The building design embodies the paradox of “heavy and massive on light and airy,” evident throughout the external design elements.
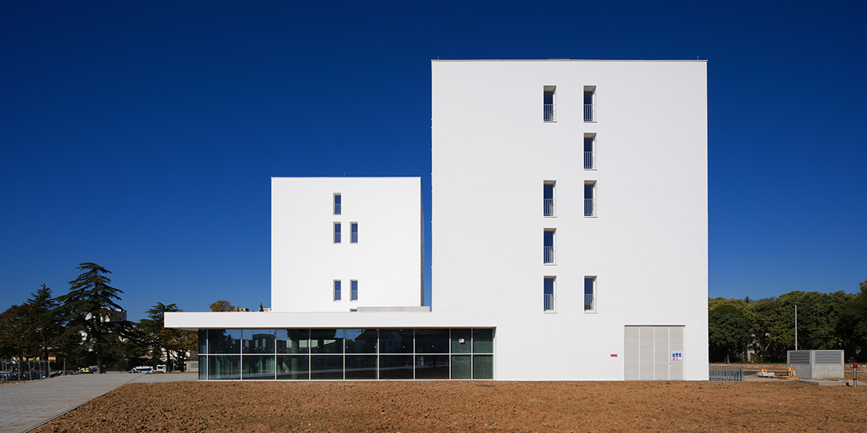
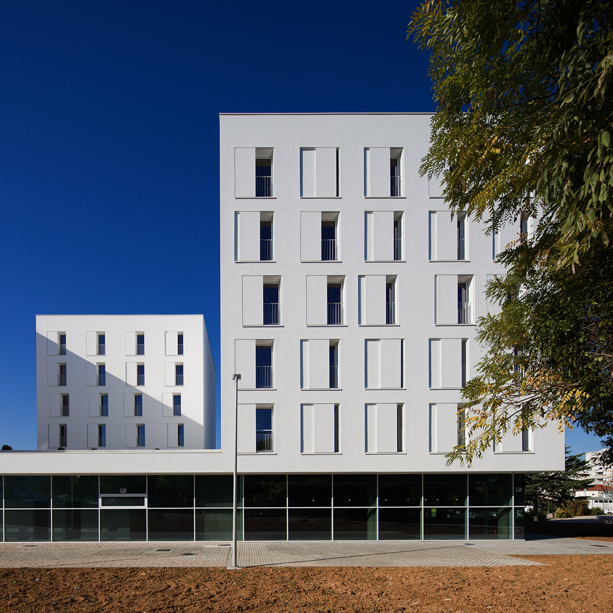
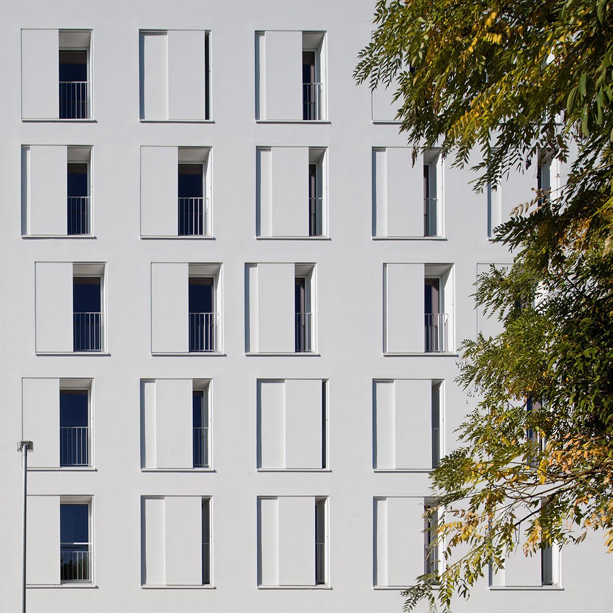
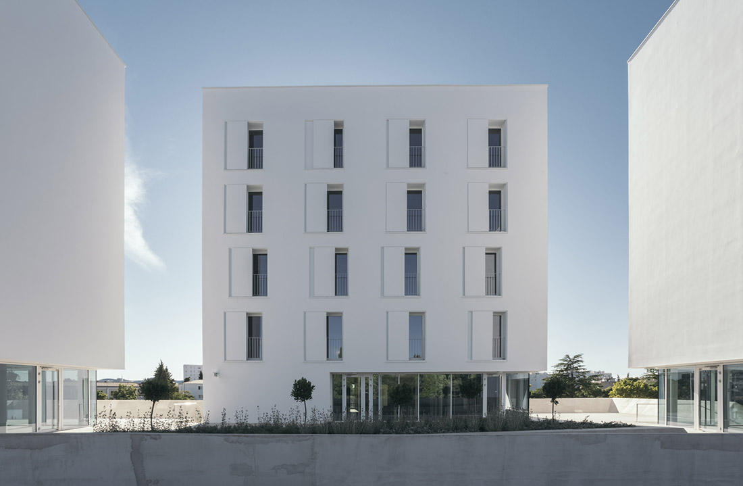
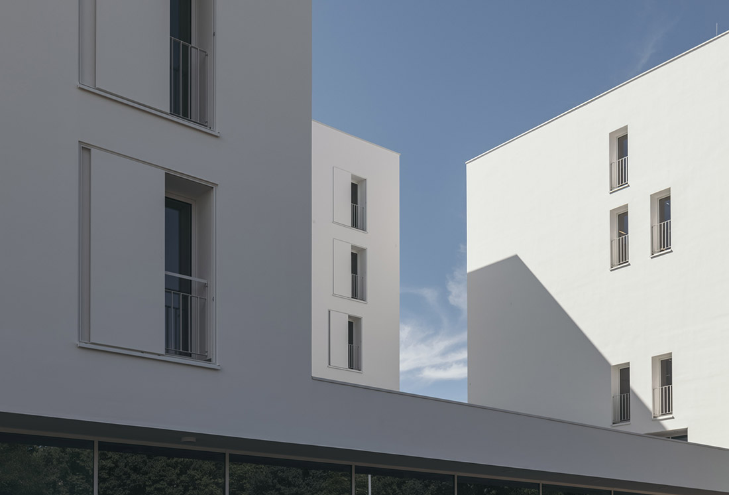
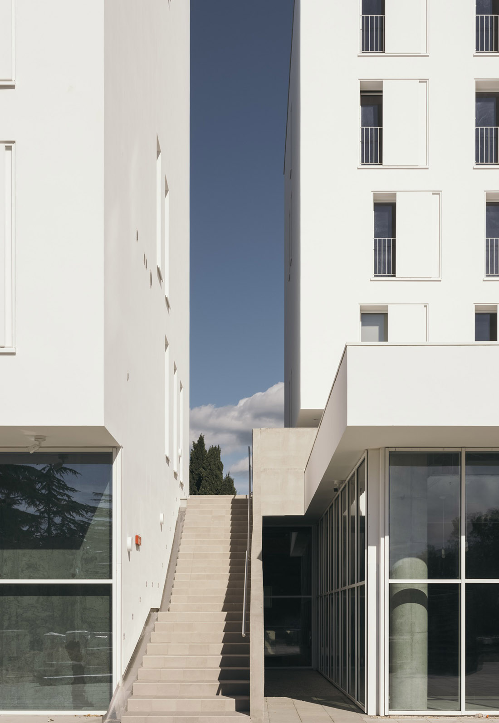
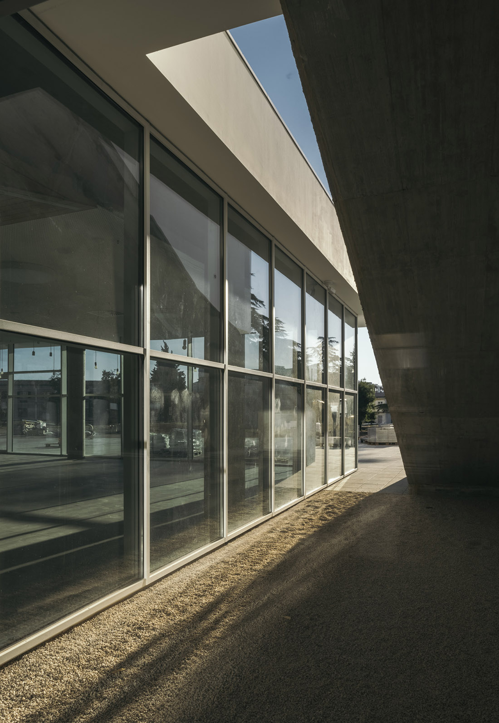
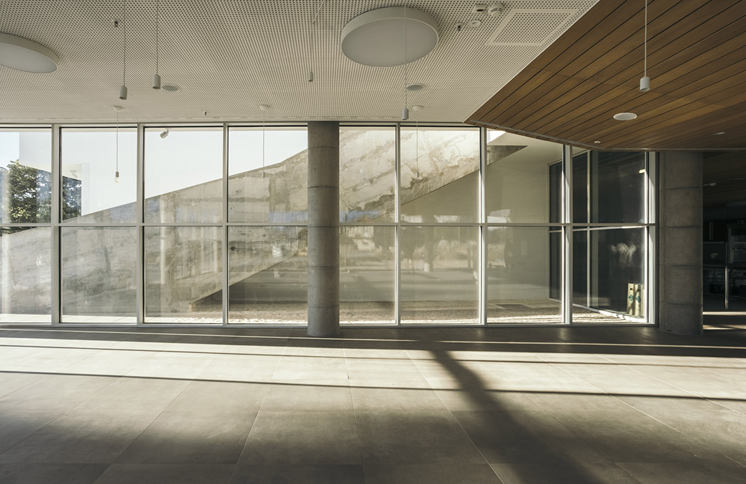
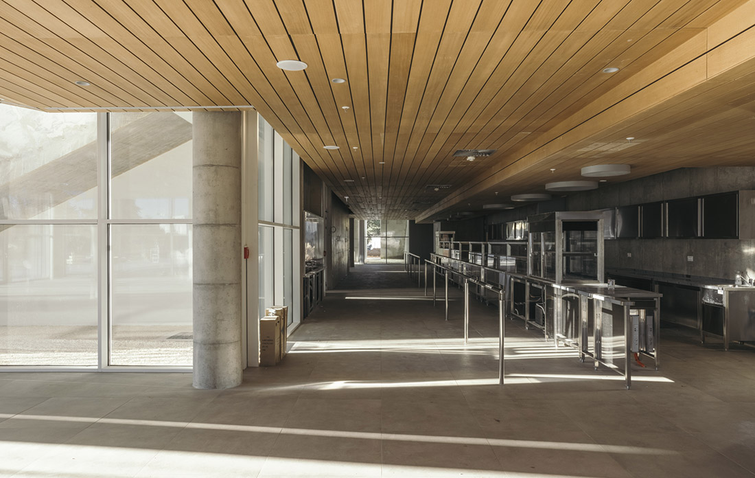
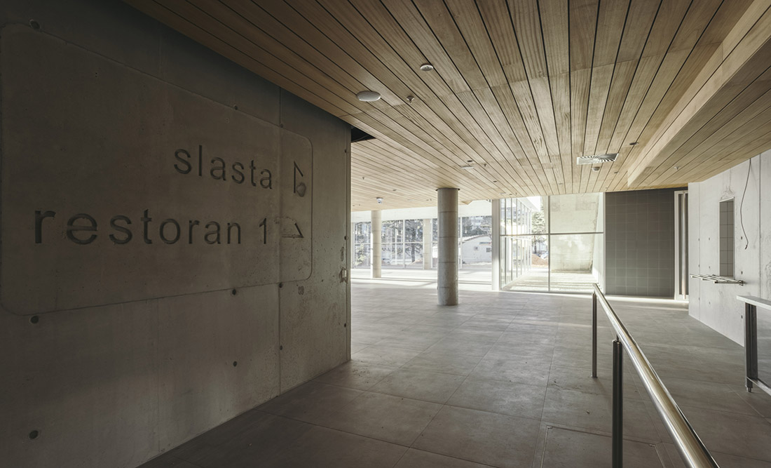

Credits
Architecture
sangrad + AVP; Vedran Pedišić, Antonija Milovac, Tanja Goleš, Iva Marjančević Vuksanić, Mladen Hofmann
Client
University of Zadar
Year of completion
2021
Location
Zadar, Croatia
Total area
7.315 m2
Site area
3.045 m2
Photos
Robert Leš, Tjaša Kalkan
Project Partners
Projektgradnja plus d.o.o., Ytong d.o.o., STO d.o.o., Geberit, Florim


