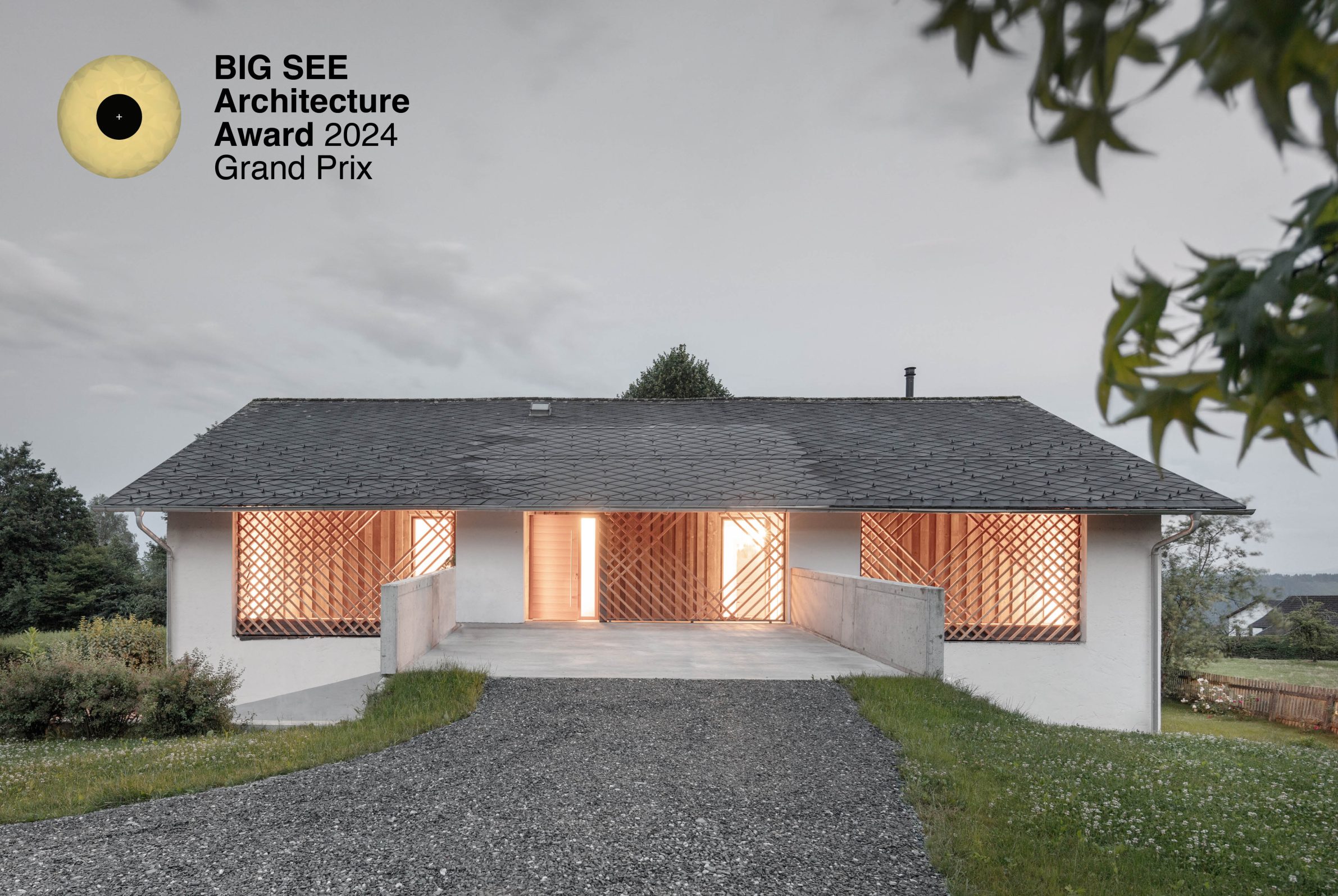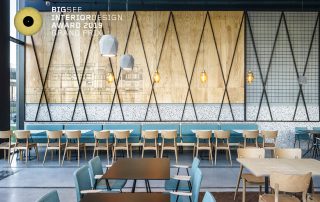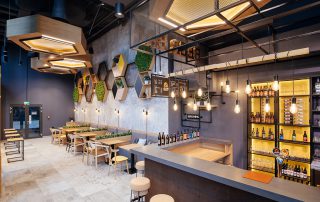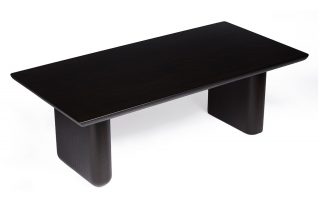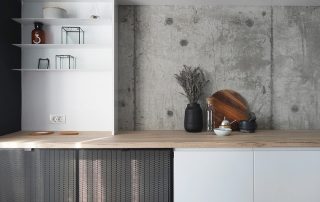In the 19th century, the pillar barn type developed and spread throughout Upper and Lower Carinthia. The building type evolved from log construction set on natural stone walls, through post-and-beam construction and various iterations, to the pillar barn still common today. Due to changing needs, the Carinthian pillar barn is no longer a functional building type. However, as these barns were constructed over many decades, they are prevalent in villages, communities, and landscapes. Often, they no longer serve a purpose, standing empty and falling into disrepair over time.
This pillar barn is preserved, with a new living space inserted into the existing volume as a “house within a house”. A significant advantage for the new living space is that the floor, structurally effective roof, and sun protection are already in place. Interior and exterior spaces are created without a sharp boundary line. By inserting the new wooden building into the shape of the old barn, multidimensional spaces are created throughout.
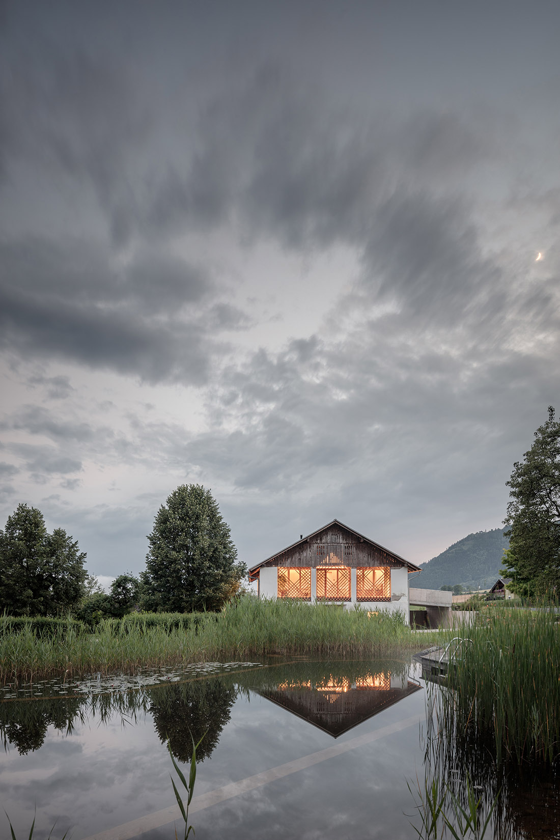
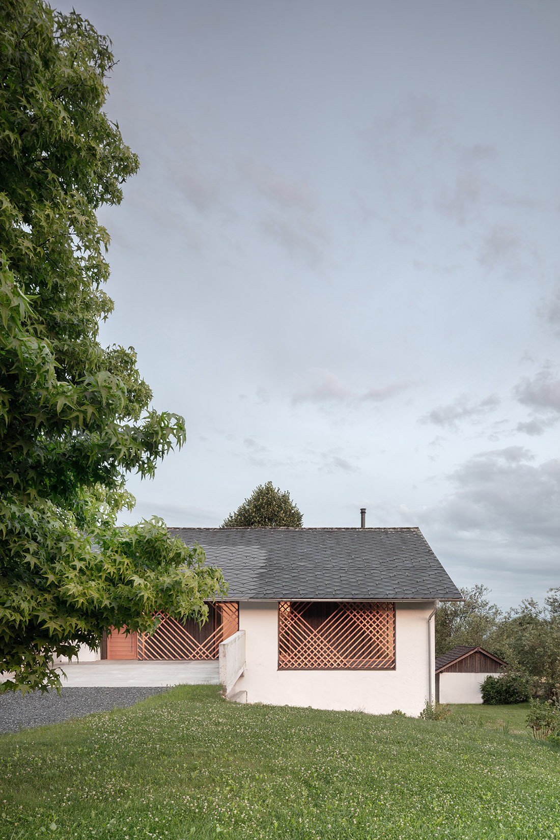
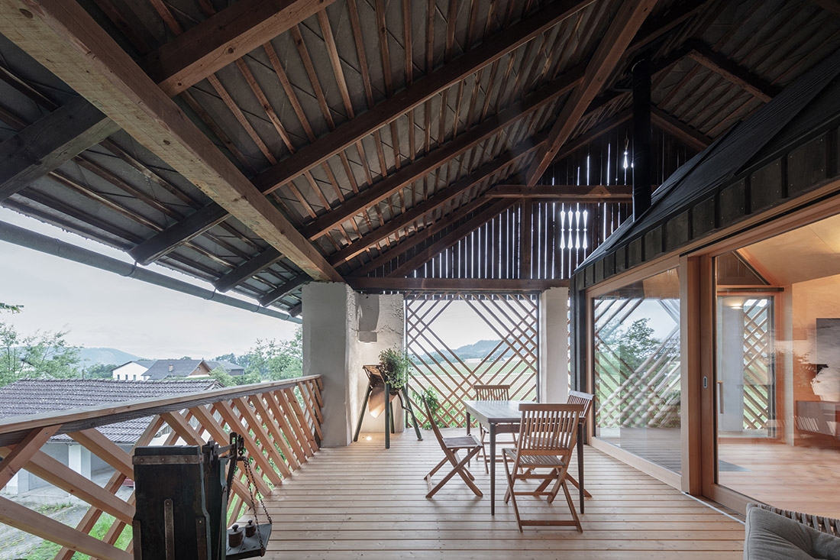
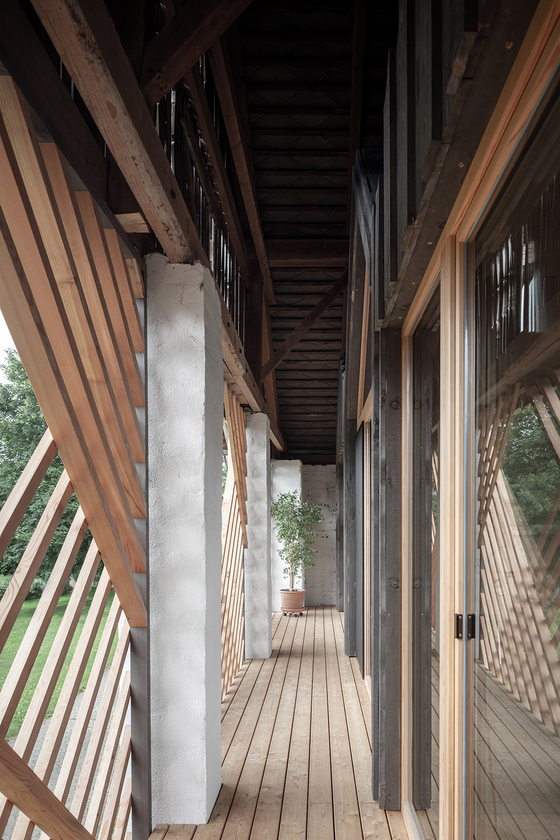
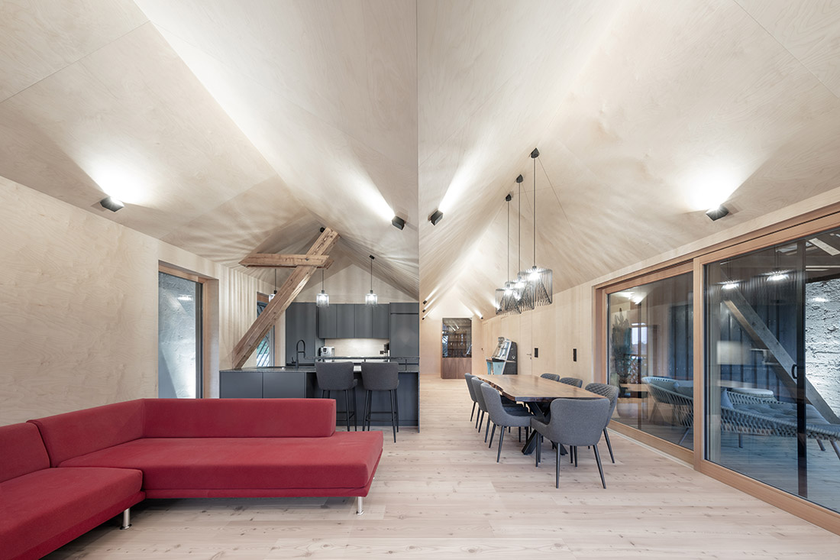
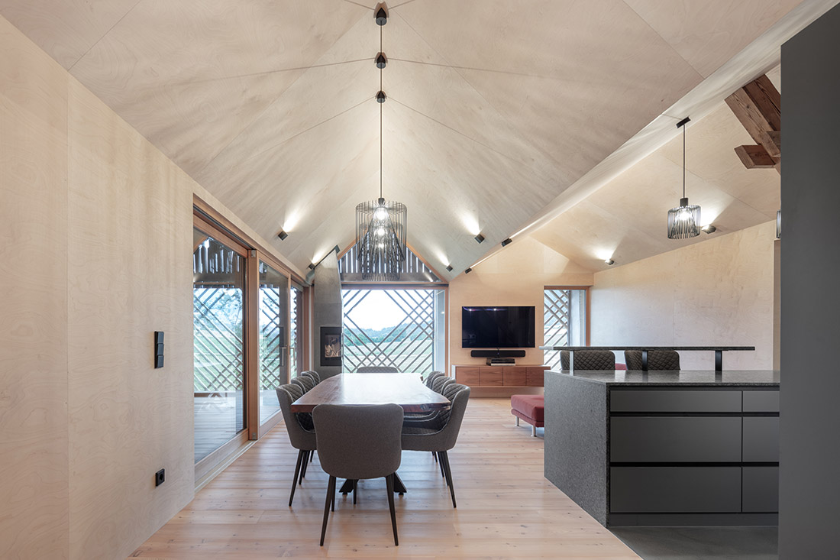
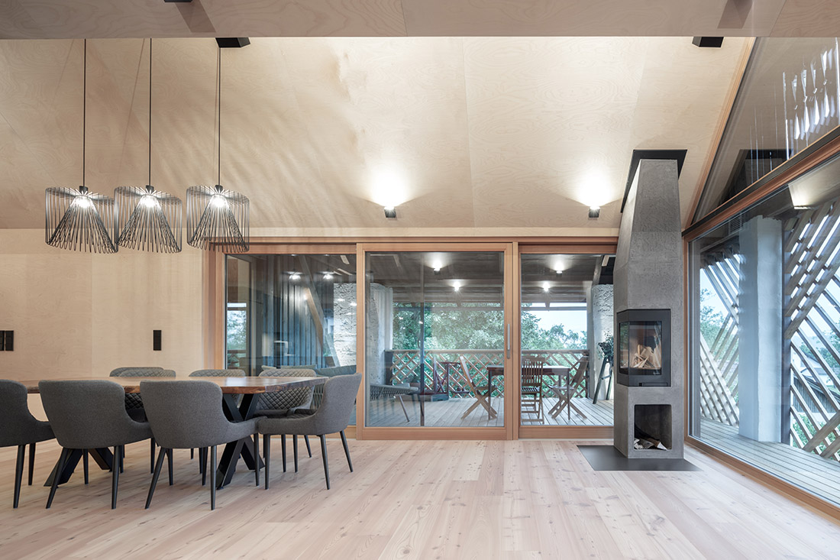
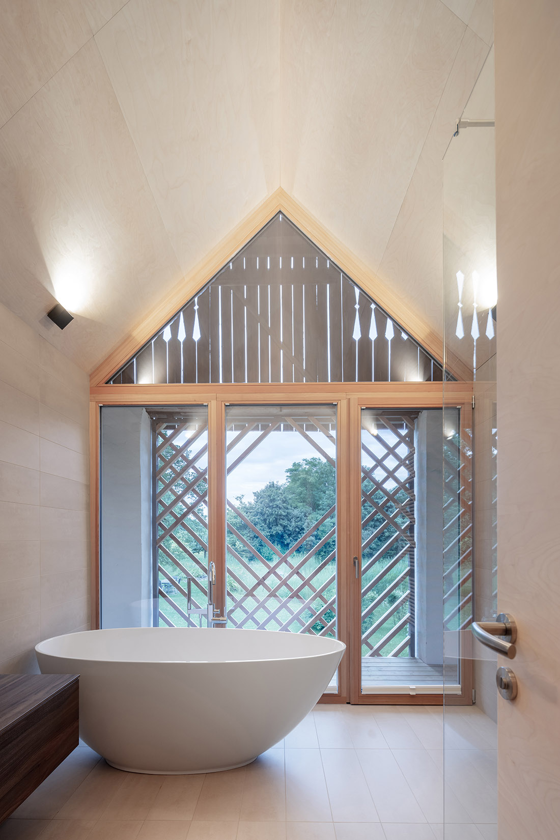
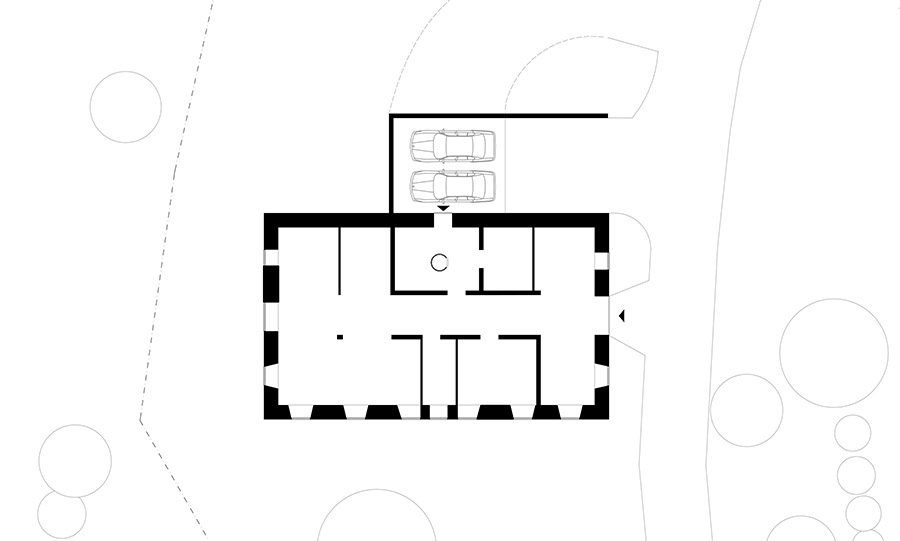
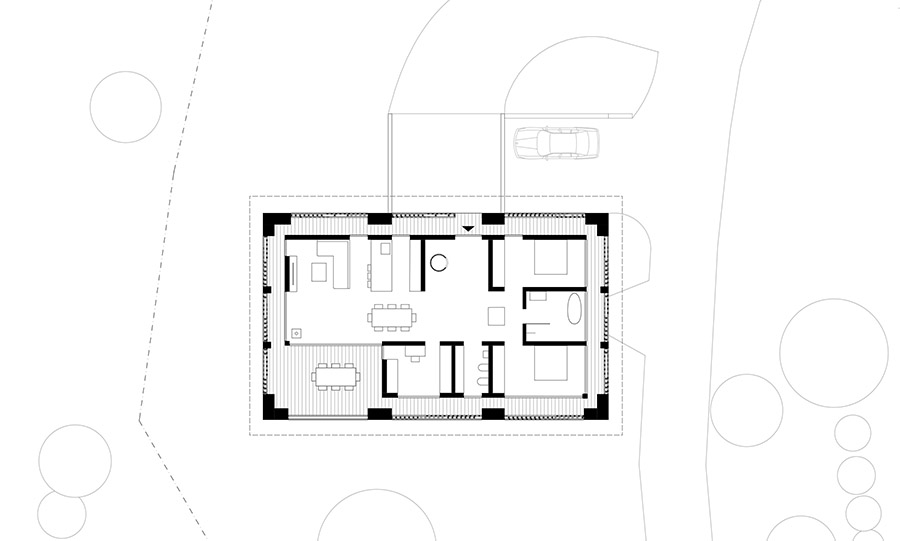
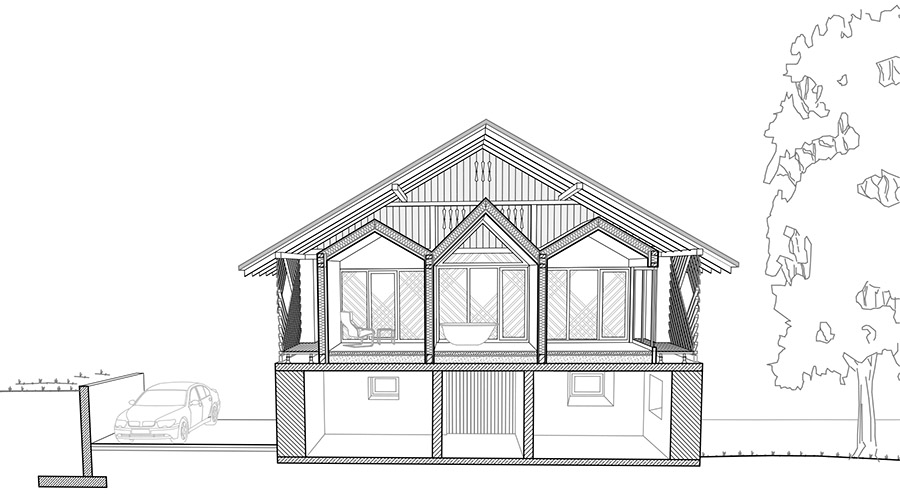

Credits
Architecture
spado architects
Year of completion
2023
Location
Austria
Total area
139 m2
Photos
Kurt Kuball
Project Partners
Statics: RWT plus ZT GmbH Woschitz Group
Electrical and HVAC planning: Erlacher Installationen
Construction company: SL-BAU GmbH
Master carpenter: helohaus Das Fertighaus GmbH
Floor layer: Schatz Böden
Floor: Admonter – Raumkonzepte aus Naturholz auf Boden, Wand & Decke
Windows, doors: Krivograd KG
Fireplace: SCHURZ – Fliesen – Kaminöfen – Kachelöfen – Herde – Heizkamine
Lighting, lighting concept: XAL


