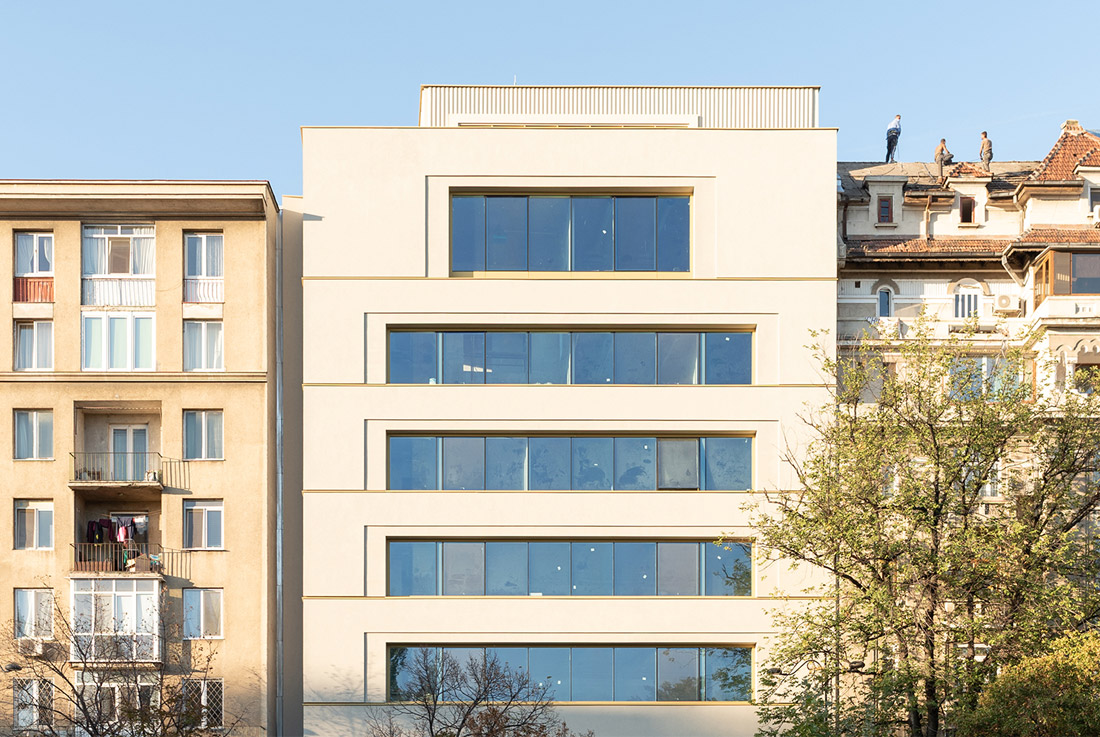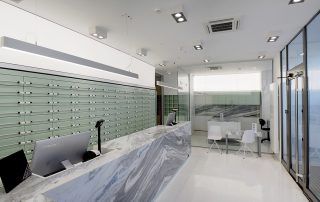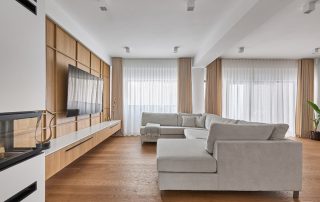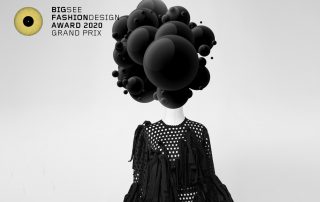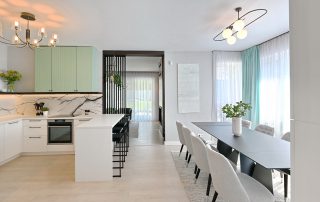Placed on a double-frontage plot within a triangular urban block, the Splay office building is inserted within a densely built environment, defined by a variety of architectural styles. The design fills the leftover space between a 20s Neo-Romanian building and a 60s rationalist one, completing the two street fronts that border the site. The façade’s architecture creates a dialogue with the immediate context through the long horizontal openings, the metal profiles, and the discrete assumption of neighbouring buildings\’ registers. The ground floor’s artificial stonework is a nod to the Modernist period aesthetics and finishes.The vertical circulations and technical spaces are placed along the blind walls, allowing for a variety of interior layouts and usage scenarios. To achieve this flexibility, each slab features 4 cross beams spanning the entire width of the plot. The ground floor opens a public pedestrian passage connecting the two boulevards, while efficiently solving the access towards semi-automated parking. The building’s top floor functions as an events space and steps back on three sides, making room for a large terrace.
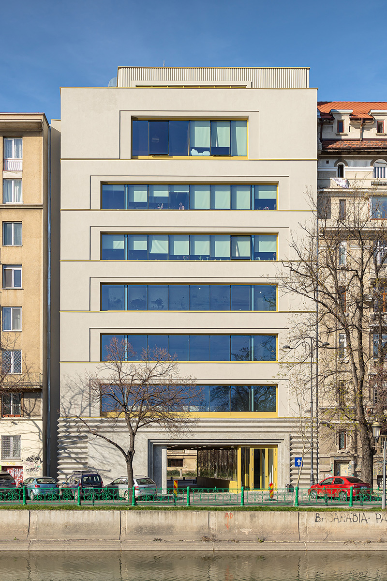
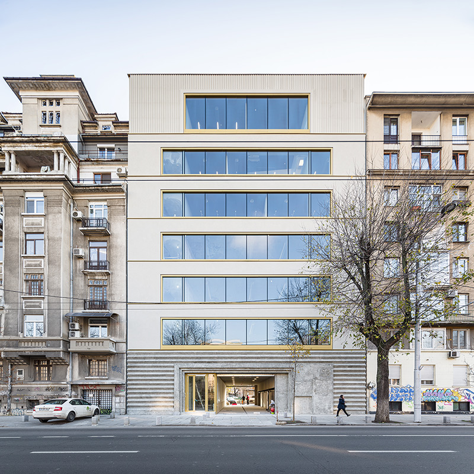
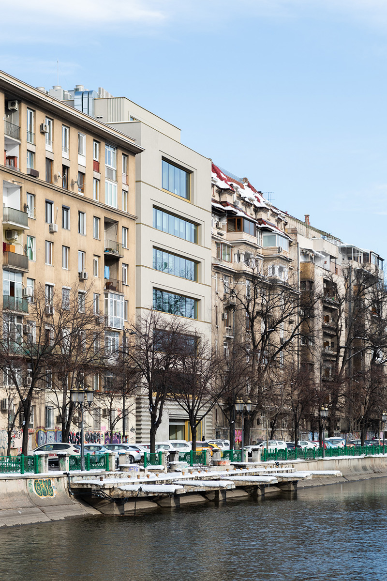
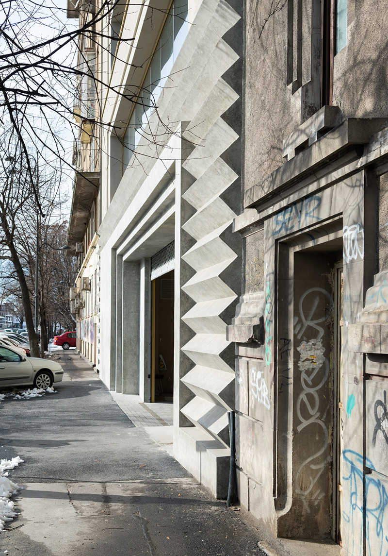
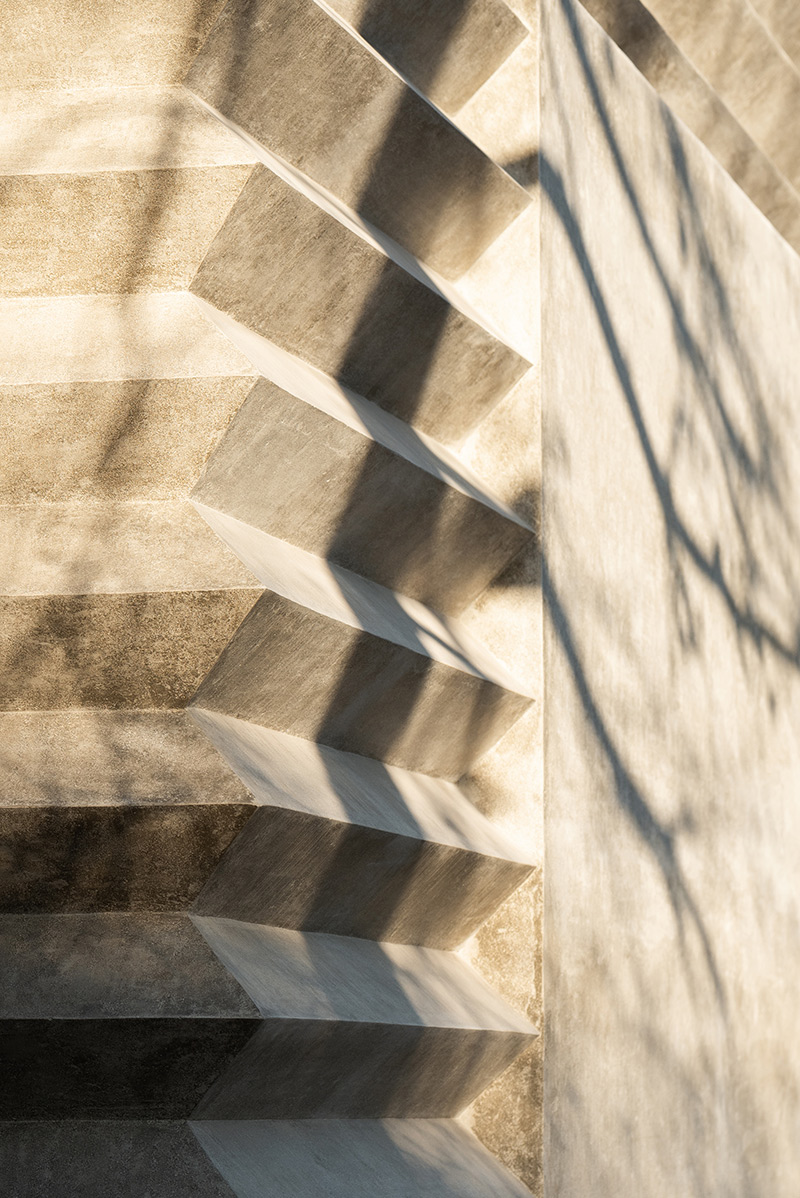
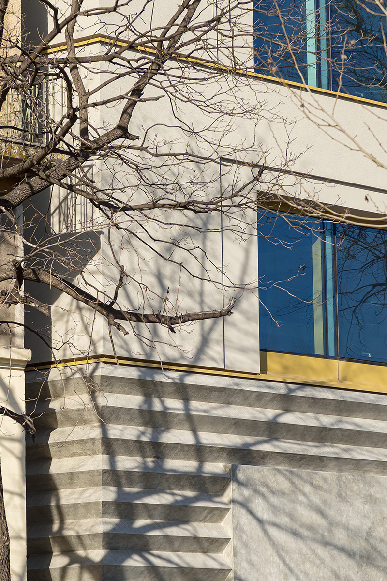
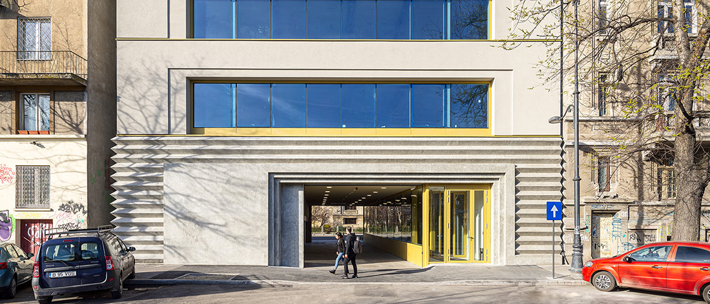
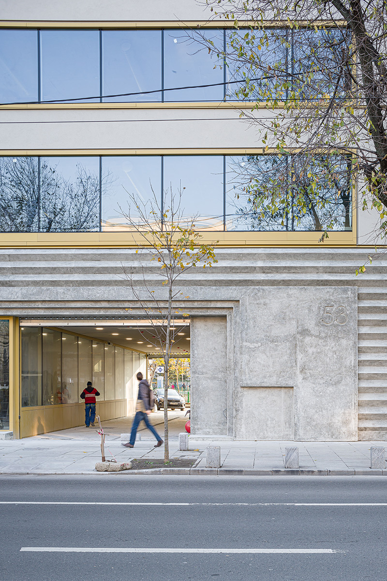
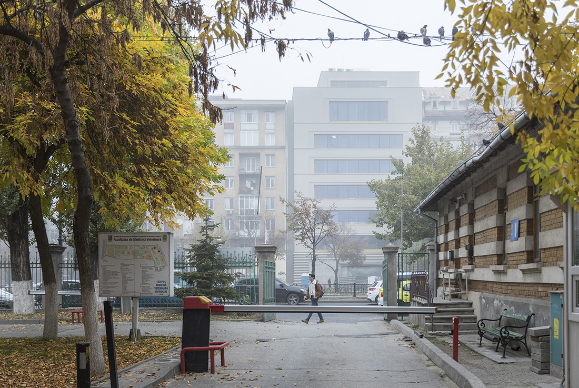
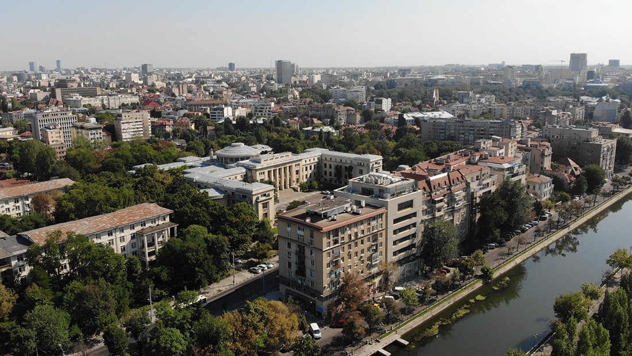
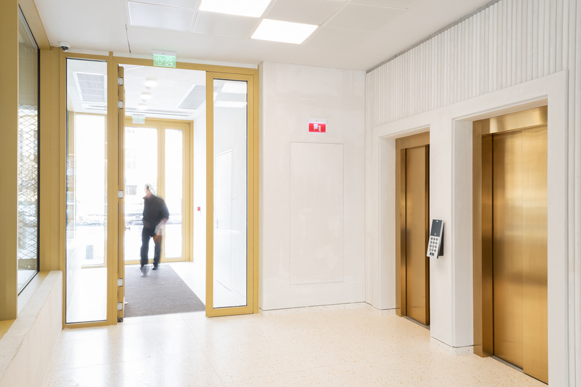
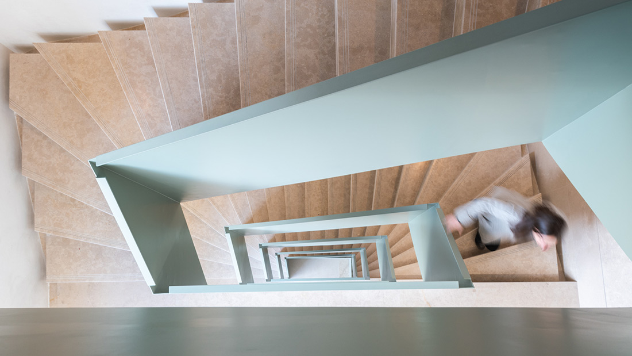
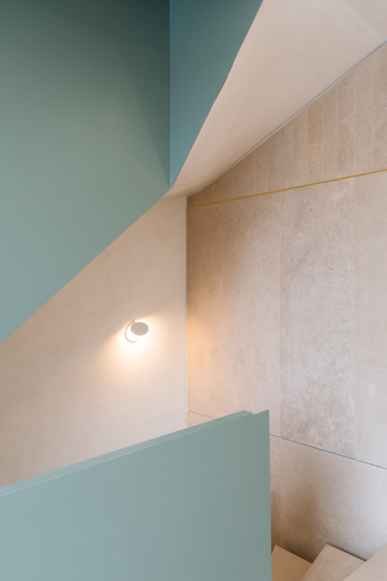
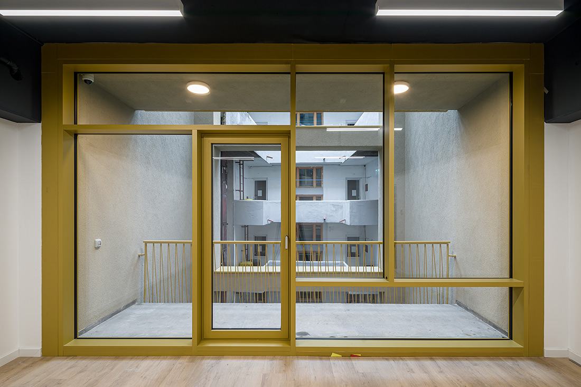
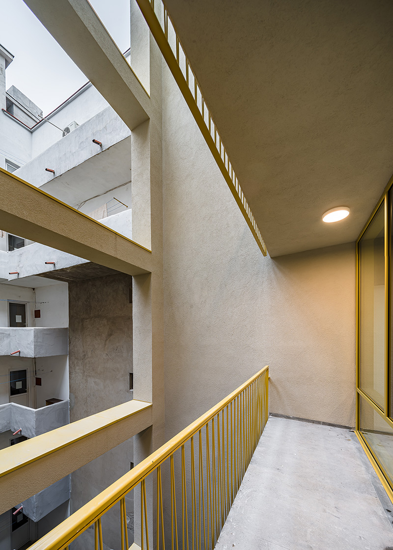
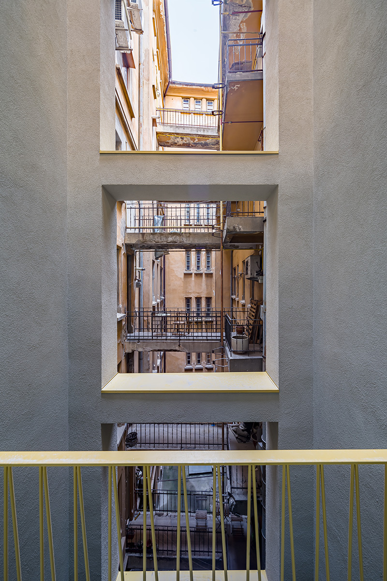
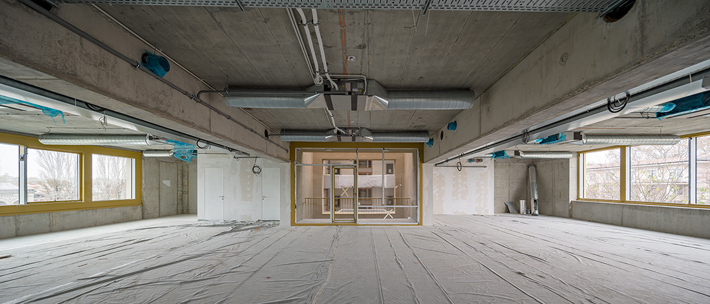
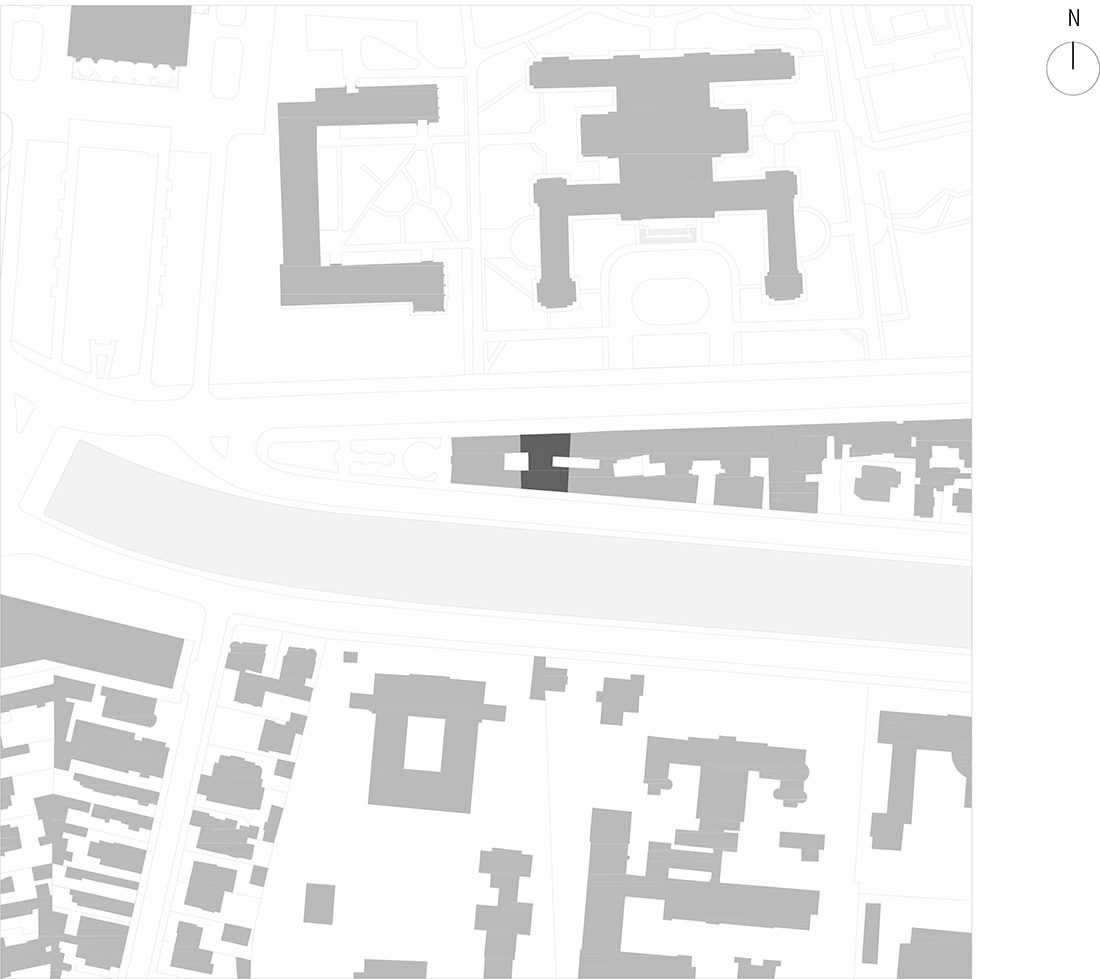
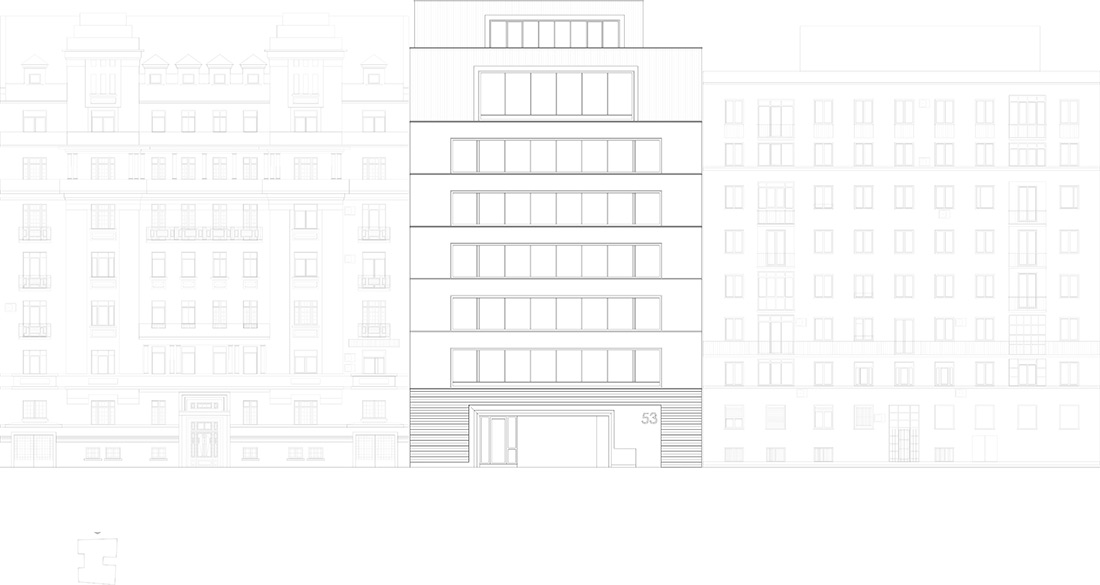
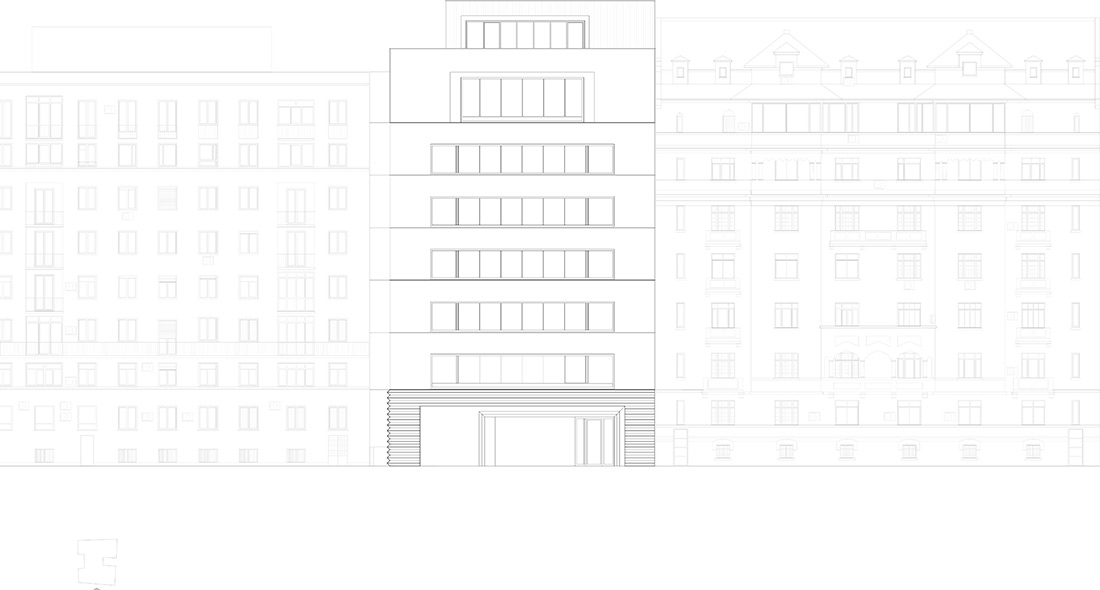
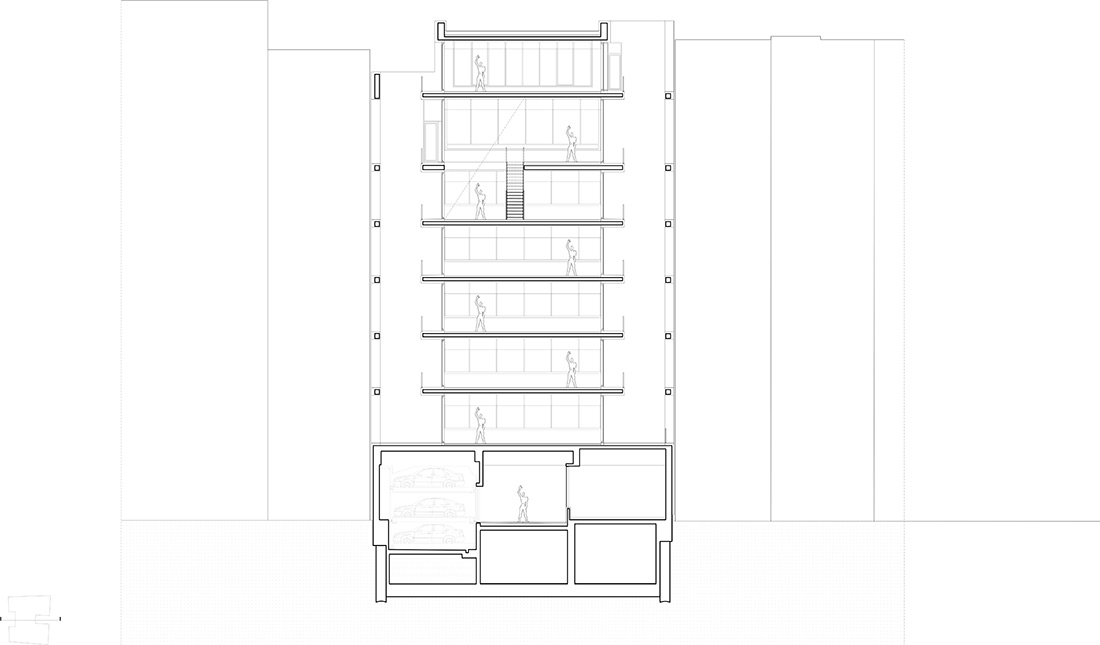
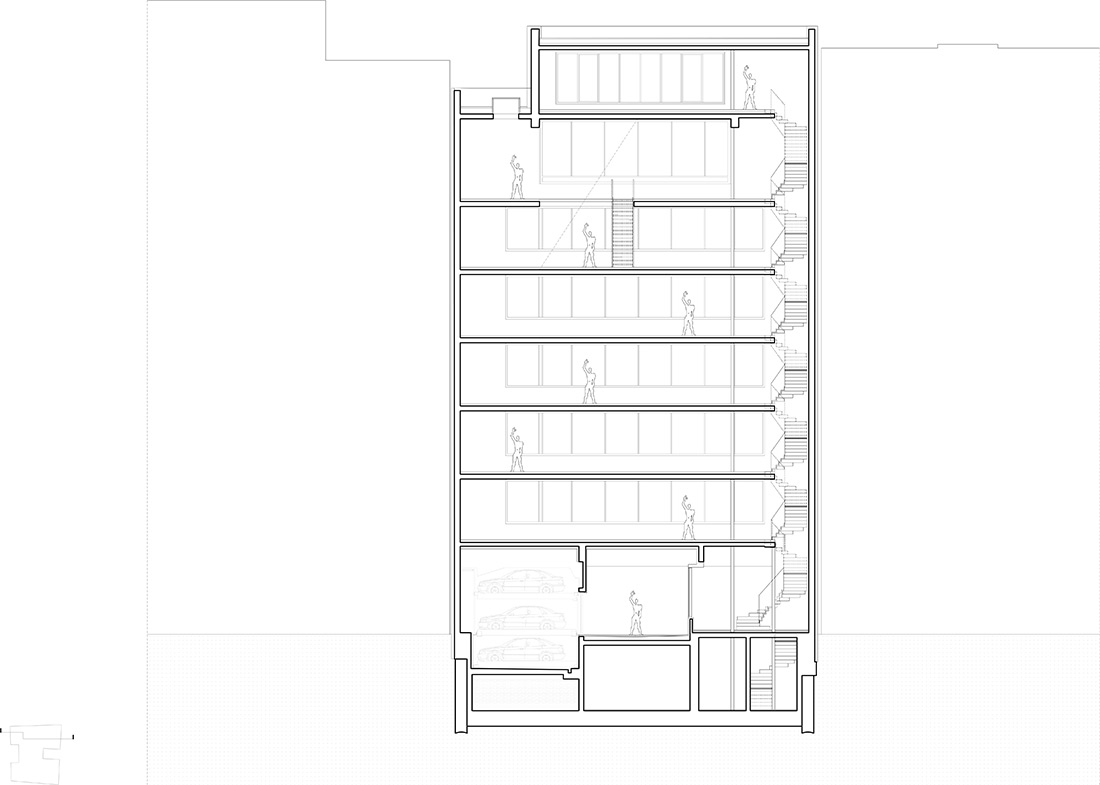
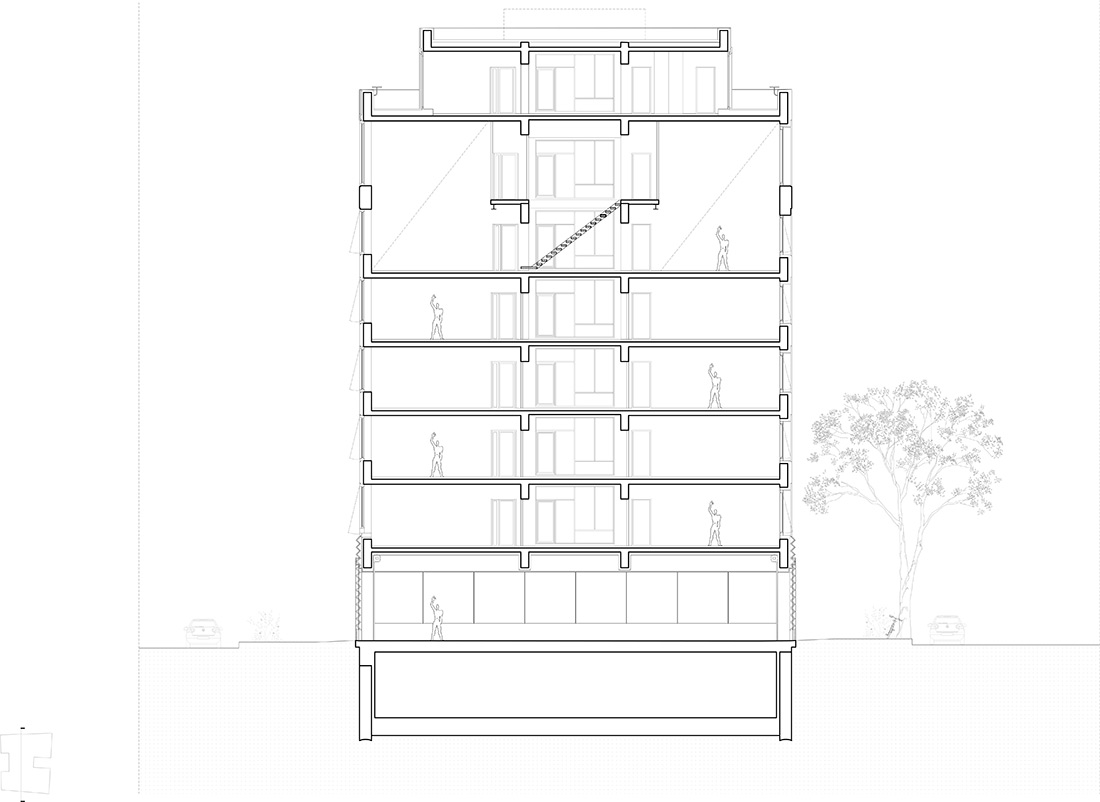
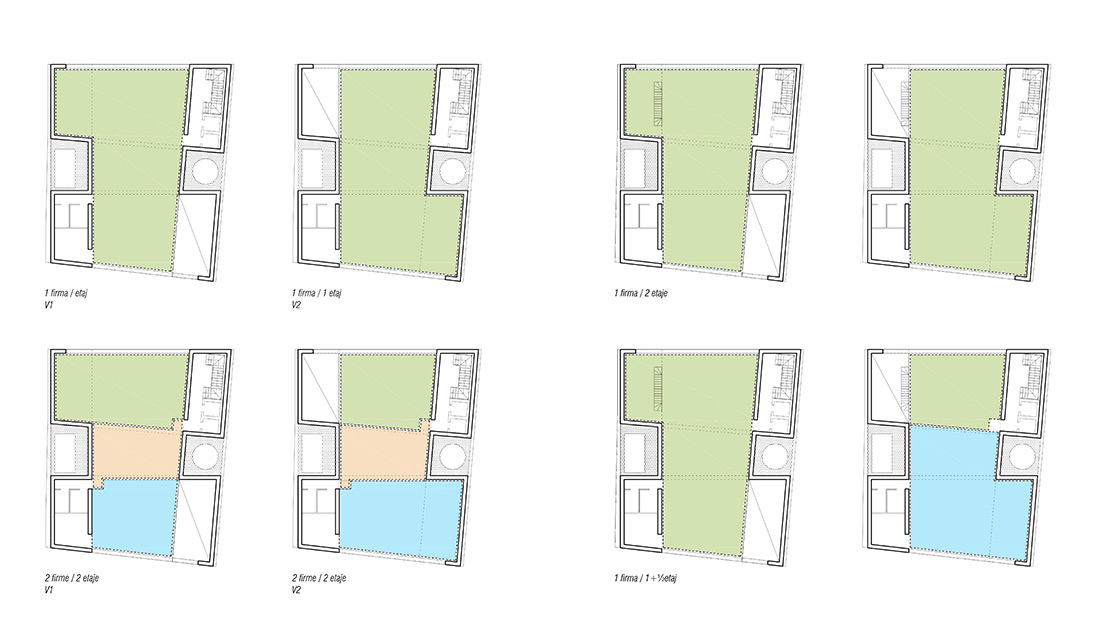

Credits
Architecture
ADNBA; Andrei Șerbescu, Adrian Untaru, Bogdan Brădățeanu, Valentina Țigâră, Cristina Budan, Casandra Armeanu, Romina Pasculovici, Diana Iordache
Year of completion
2020
Location
Bucharest, Romania
Total area
1.659 m2
Site area
417 m2
Photos
Cosmin Dragomir, Daniel Miroțoi, Laurian Ghinițoiu
Project Partners
Incona, MC General Construct, S.C. BEKER DESIGN S.R.L., ACMS, Holcim Romania, Alukonigstahl (Schuco), Osmyum, IR Colours


