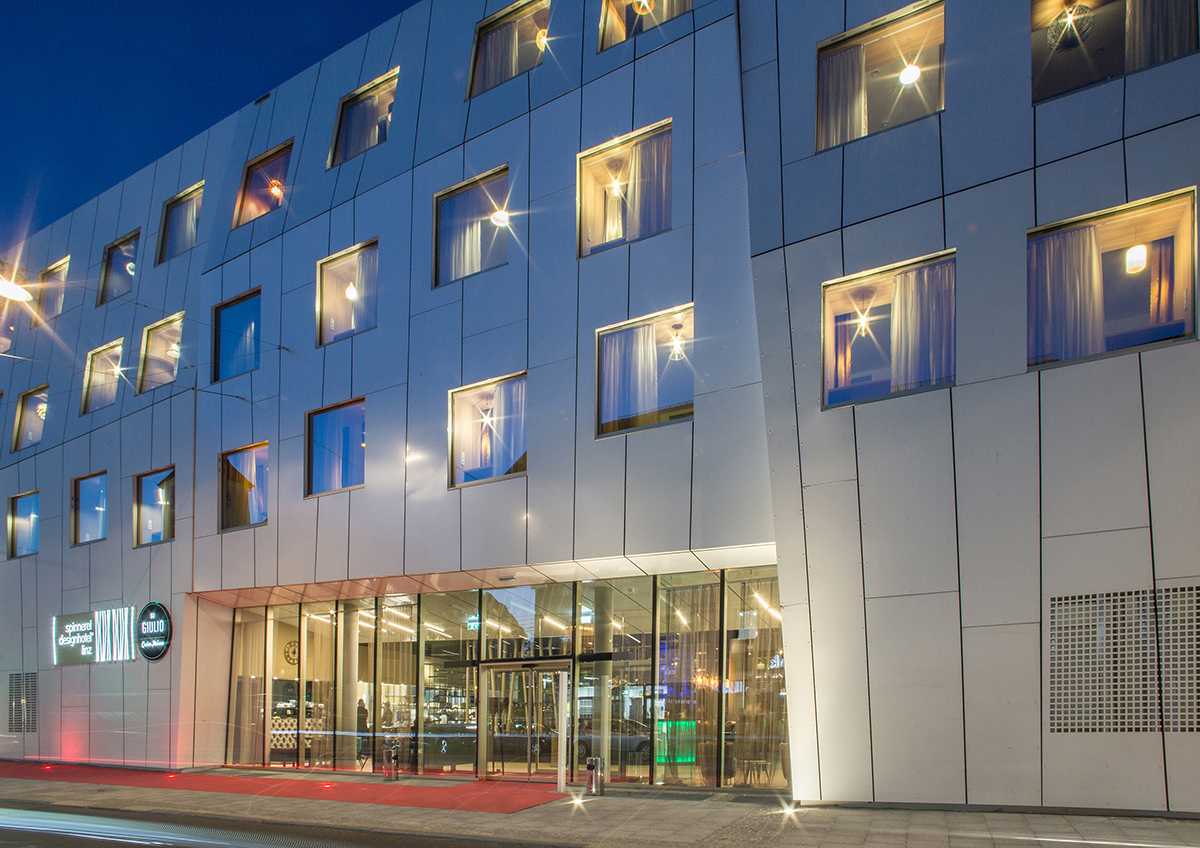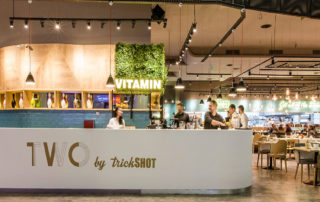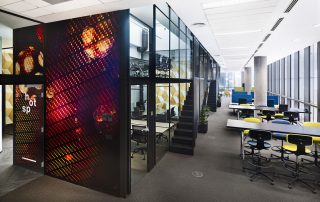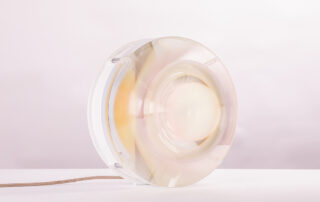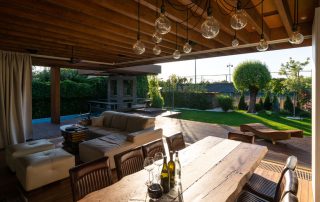The Wiener Strasse in the center of Ebelsberg is characterized by a disparate, mostly small-scale development. The new hotel building with 115 rooms, an Italian restaurant and 10 longstay apartments became the dominant structure within this environment due to its size and the silvery light color of the facade cladding, appearing almost amorphous from a distance. However, if one approaches the building, it becomes clear that the façade also creates small-scale levels through its kinks, angles and a dynamic play of lines between the irregularly cut cladding panels. They are related to the surrounding buildings in a variety of ways. Due to the vertical kinks and projections and recesses in the facade, four “structures” are discreetly set off against each other. The green inner courtyard not only offers quiet outdoor areas for gastronomy. The hill behind the hotel complex with its beautiful old trees “flows” as a natural backdrop into the courtyard area, which is surrounded by the two side wings. On the courtyard side, the guest quickly forgets the hustle and bustle of traffic, noise and the buildings on Wiener Straße. In the courtyard, a free, five-storey residential tower is a surprising element that deliberately plays with associations with medieval towers. The small apartments housed here are intended for longer stays.
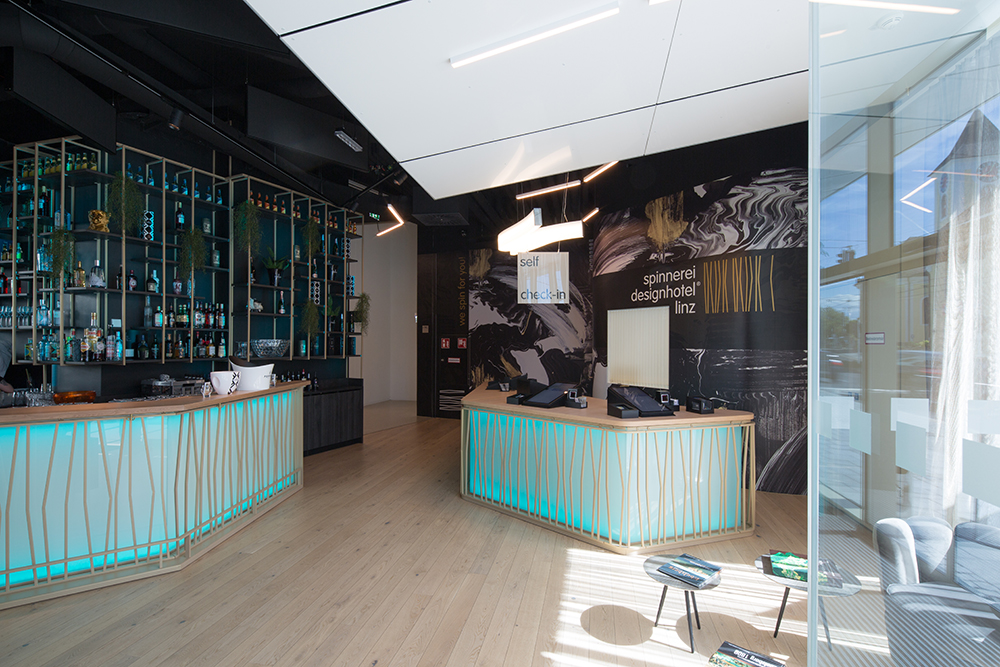
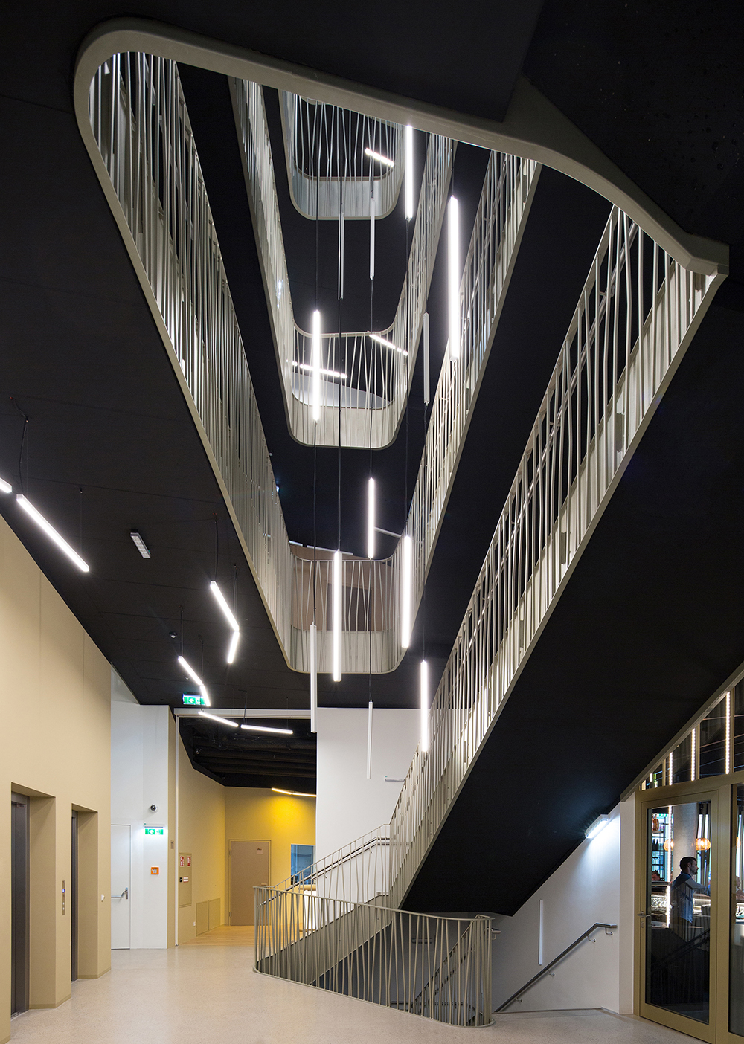
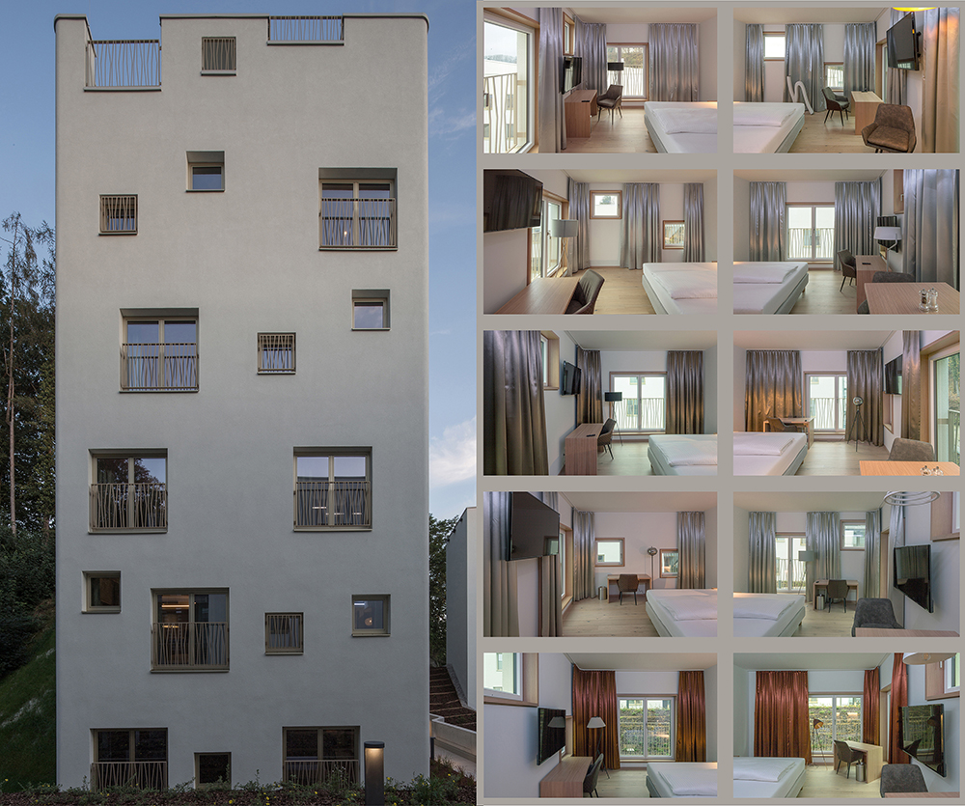
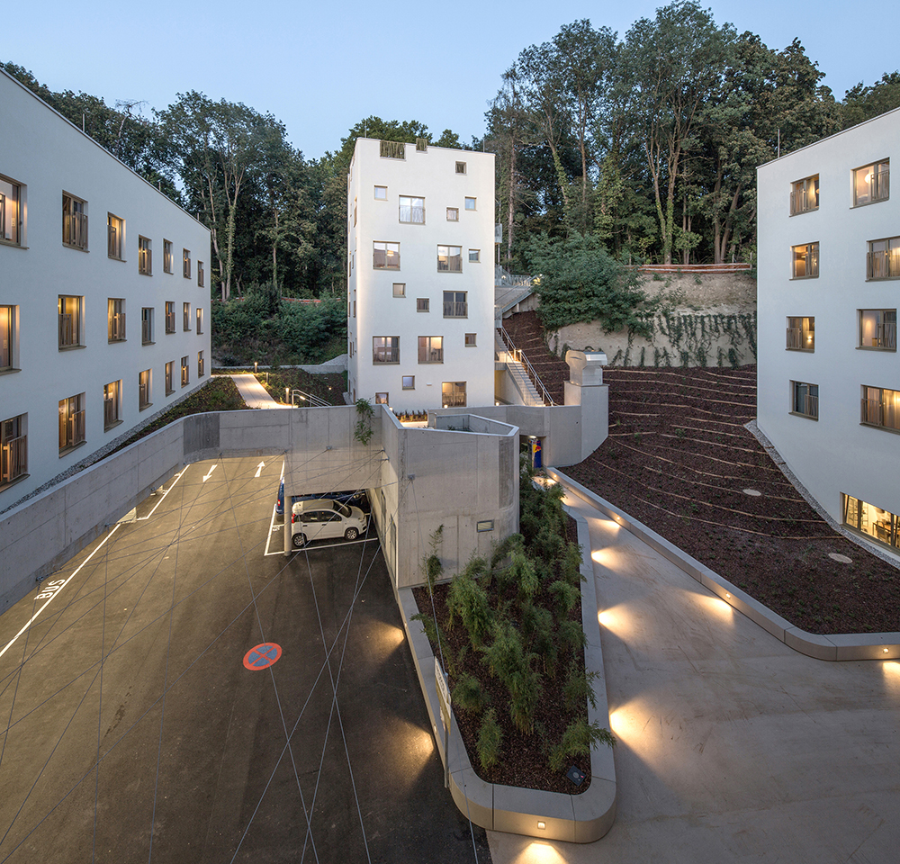
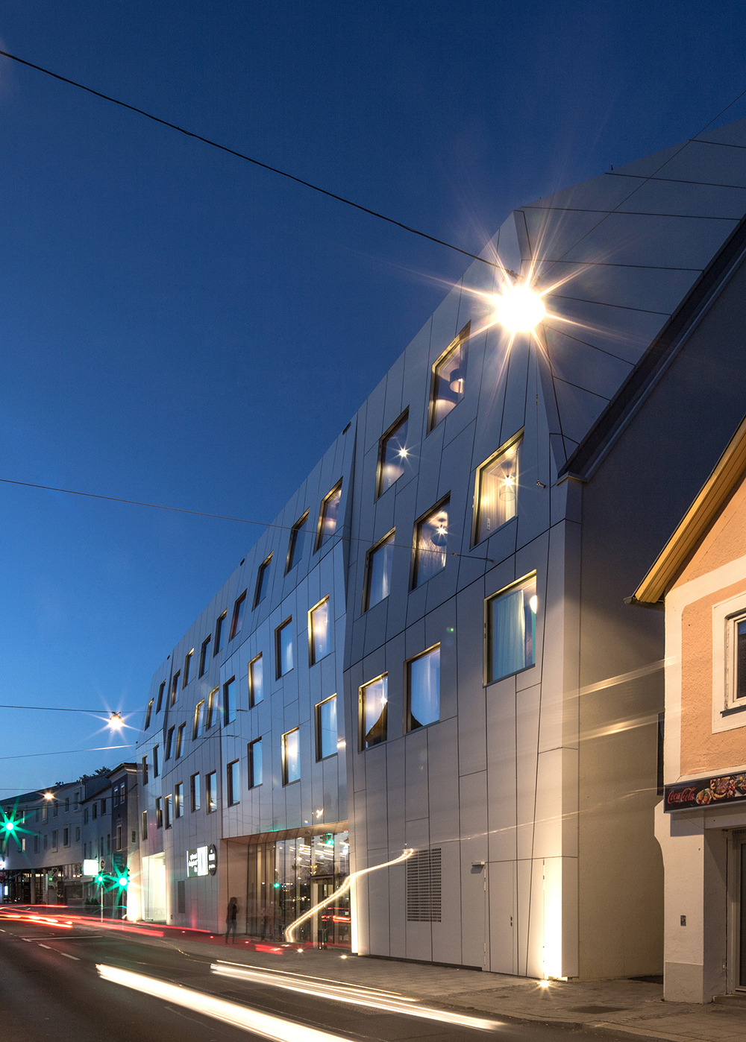

Credits
Architecture
Architekturbuero1 ZT GmbH; Susanne and Matthias Seyfert
Client
Linz Textil Holding AG
Year of completion
2020
Location
Linz, Austria
Total area
7.027 m2
Site area
4.246 m2
Photos
Matthias Seyfert
Stage 180°
Project Partners
Klotzmann ZT GmbH, TAS Bauphysik, Schimetta Consult, IBS – Technisches Büro GmbH, IBBG Geotechnik GmbH, TB Feischl GmbH, GF-Consulting Fleischanderl, GEOLANZ ZT GmbH


