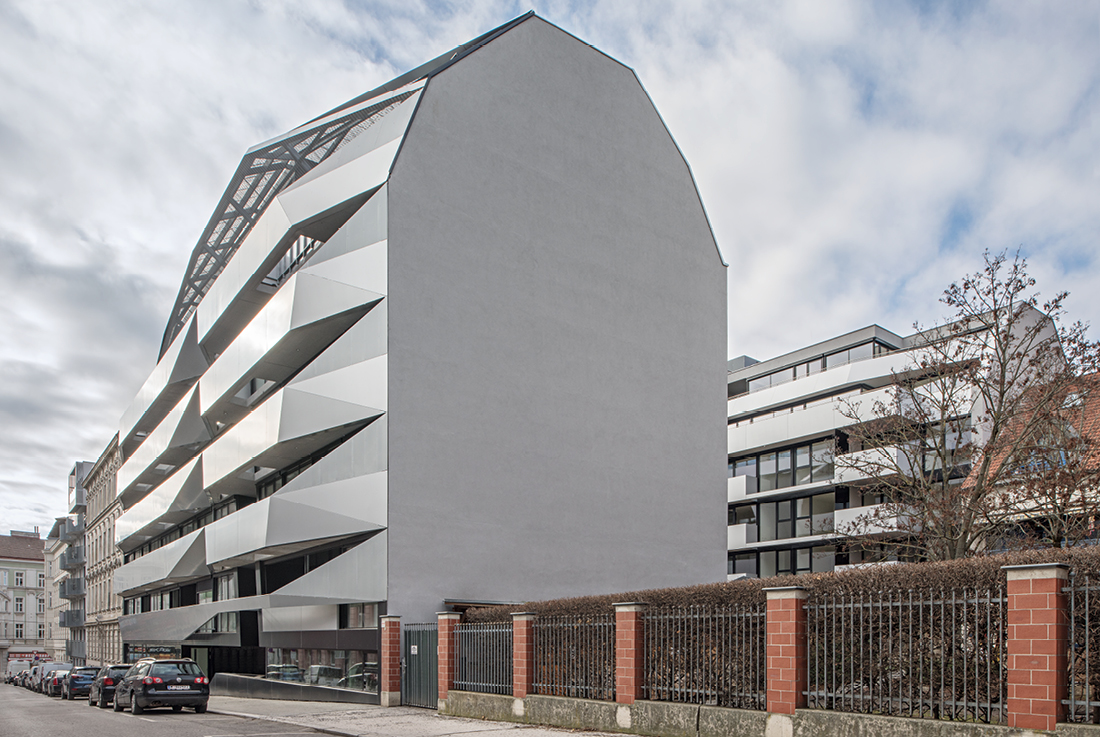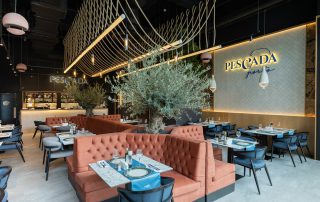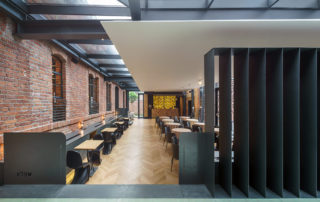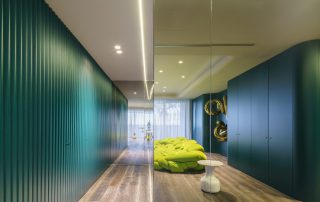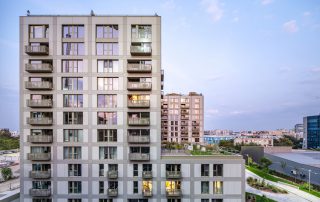Twin Spaces, a reference to haute couture standards completed in Vienna in 2022/23, boasts metal creations adorning the front rows of its 100 urban residential units. The climate envelope itself is glass, featuring large shadeable elements and opening ventilation sashes towards the balconies.
The facade design of the twin blocks in the federal capital Vienna is now presented as a work of genius, showcasing perfect craftsmanship based on the planners’ high creative potential. The metal elements on the two almost mirror-like residential buildings confidently interact with the street boundaries, forming the residential open spaces facing the city’s pulsating traffic arteries in a subtle silver metallic hue. At the top, the 7-story, metallic-looking building, with its concrete supporting structure, transitions into a more transparent cladding, offering a view of the sky. The facade joints continue precisely from floor to floor. The gap between the blocks forms an urban courtyard with its own gardens and children’s play area.
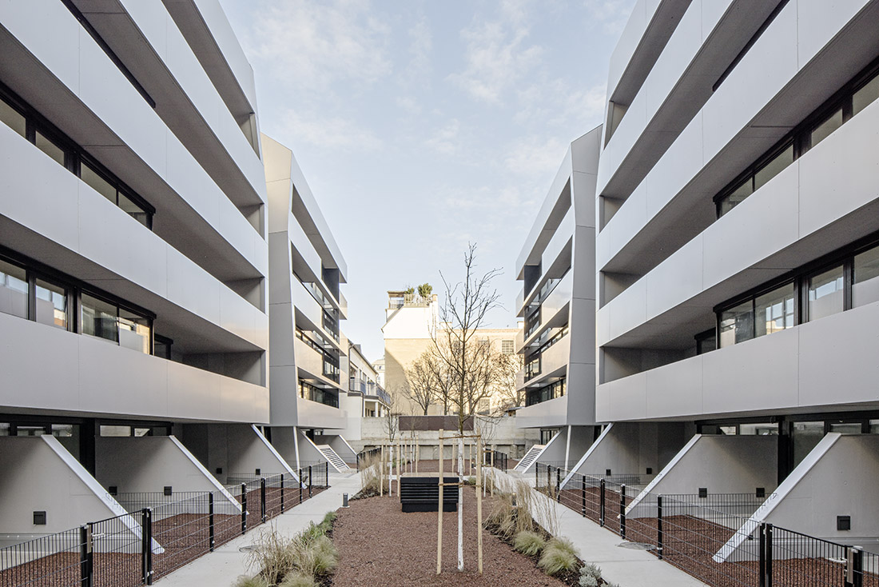
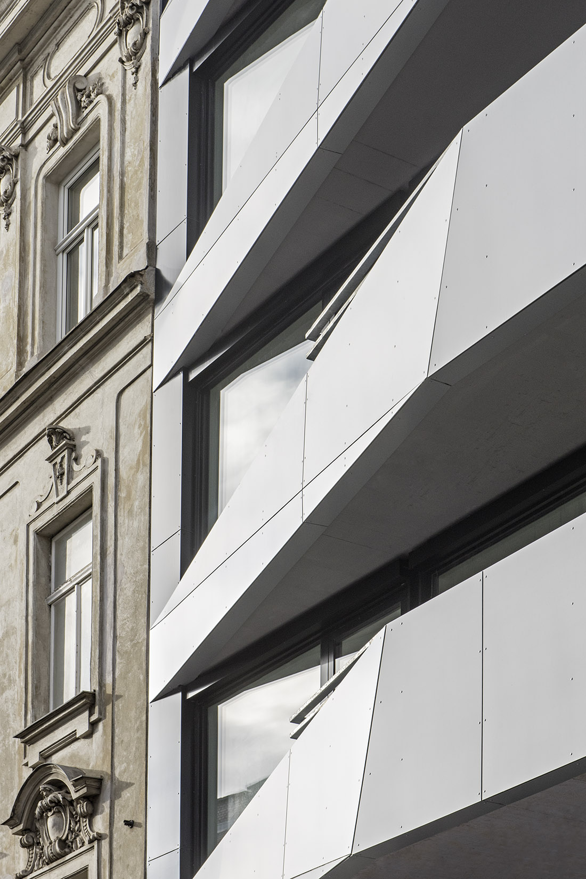
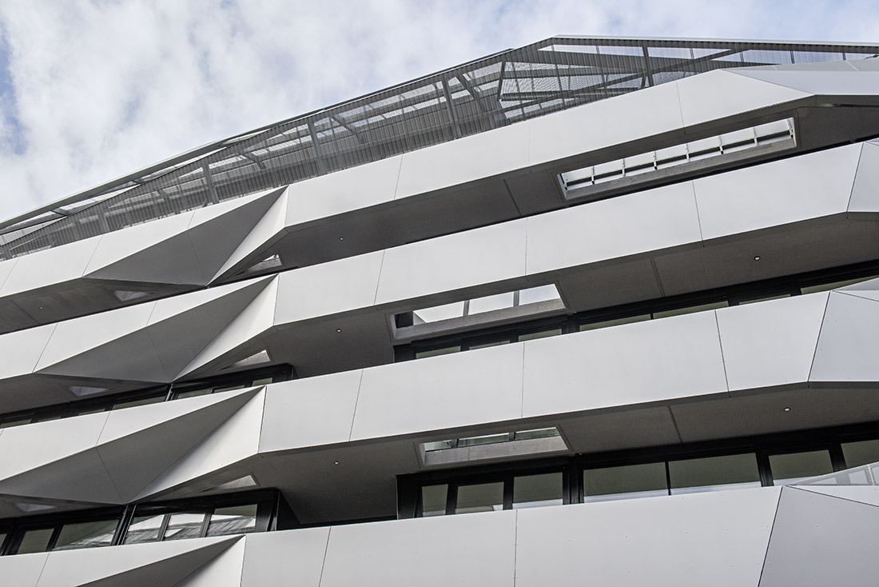
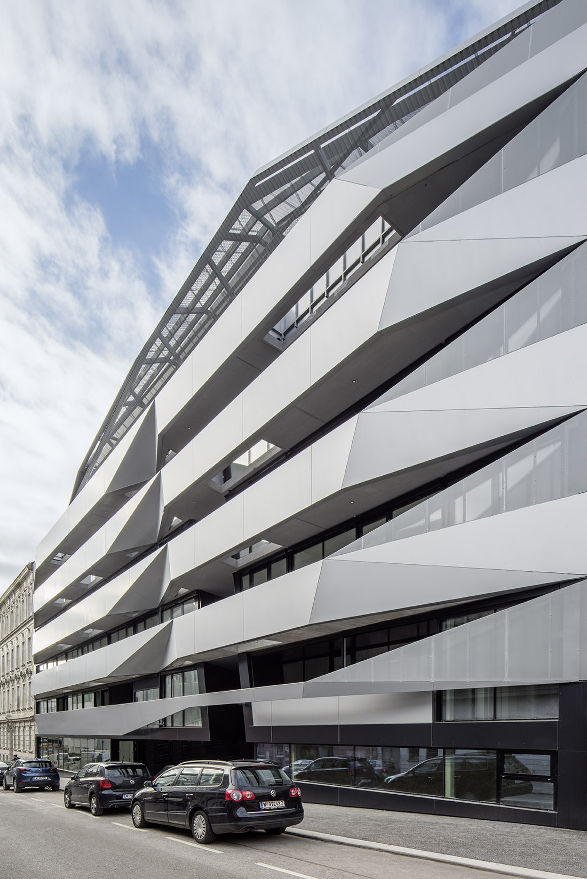
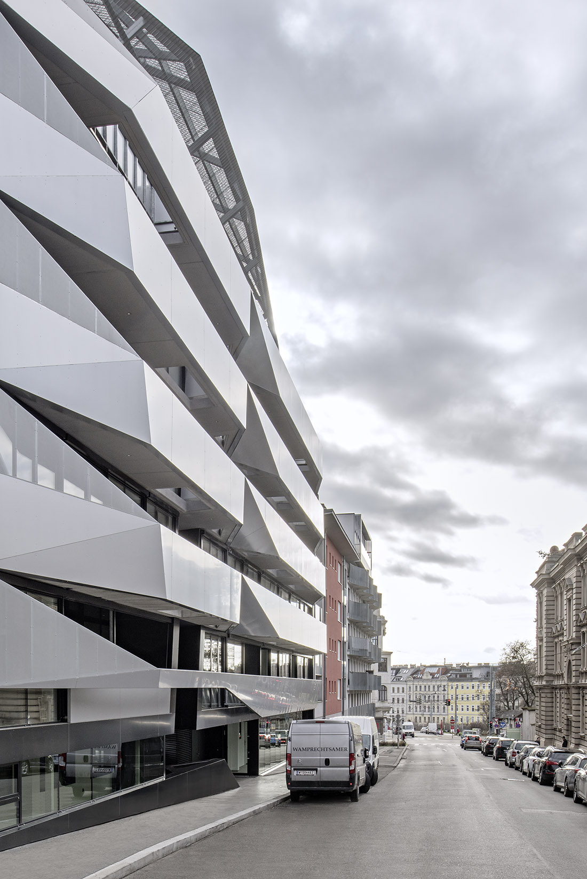
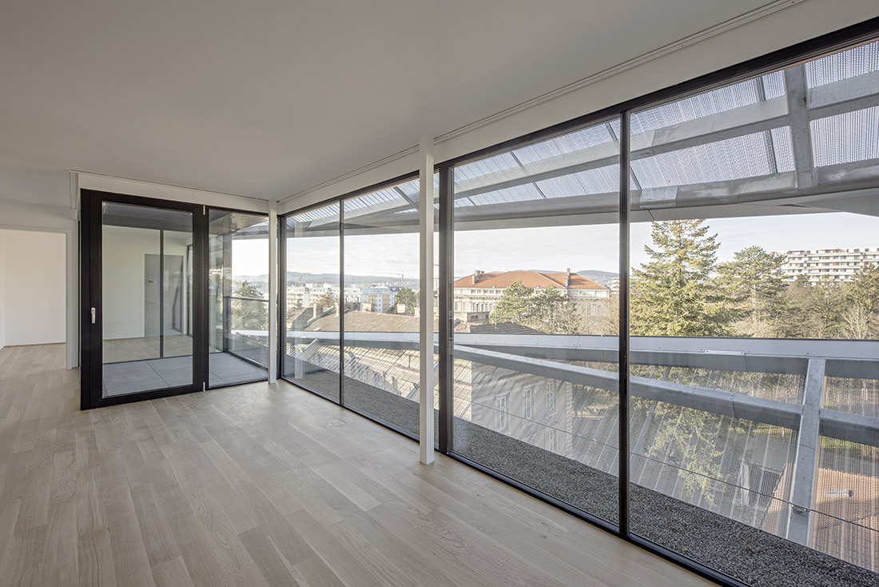
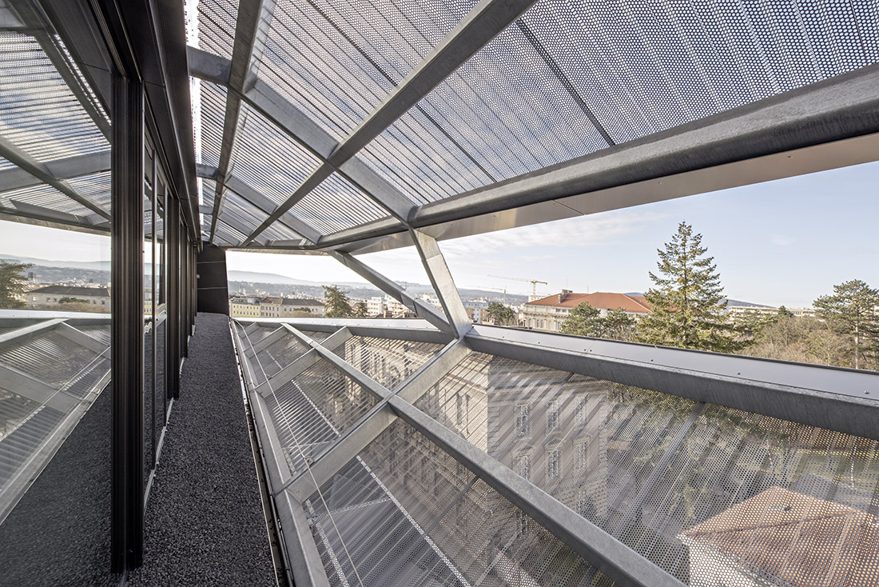
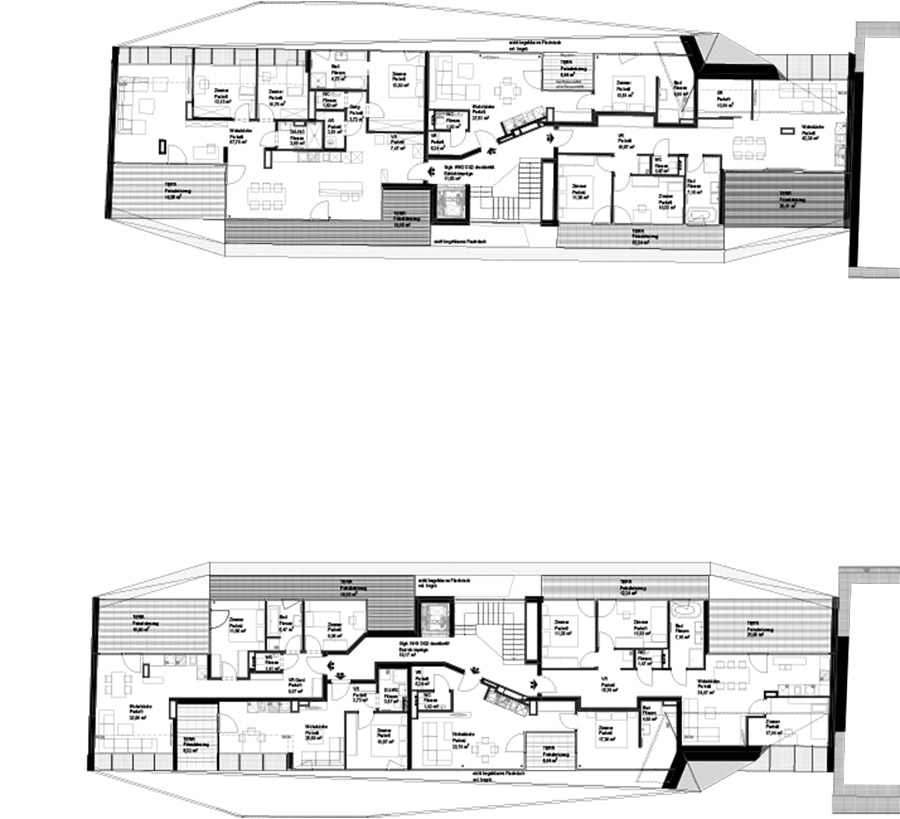
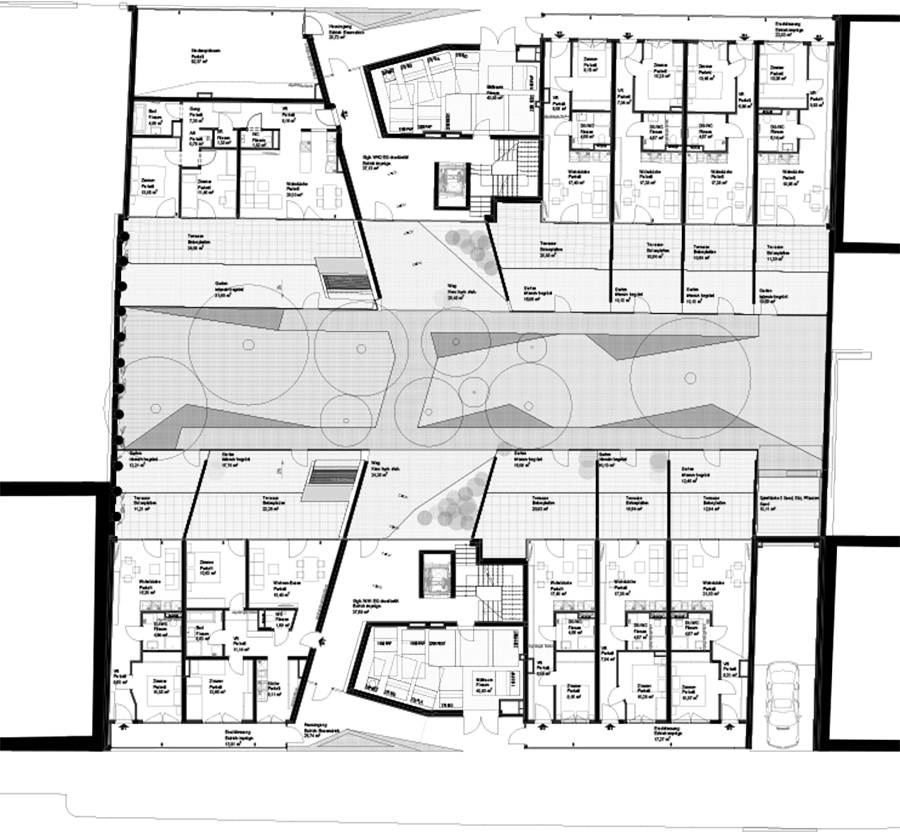
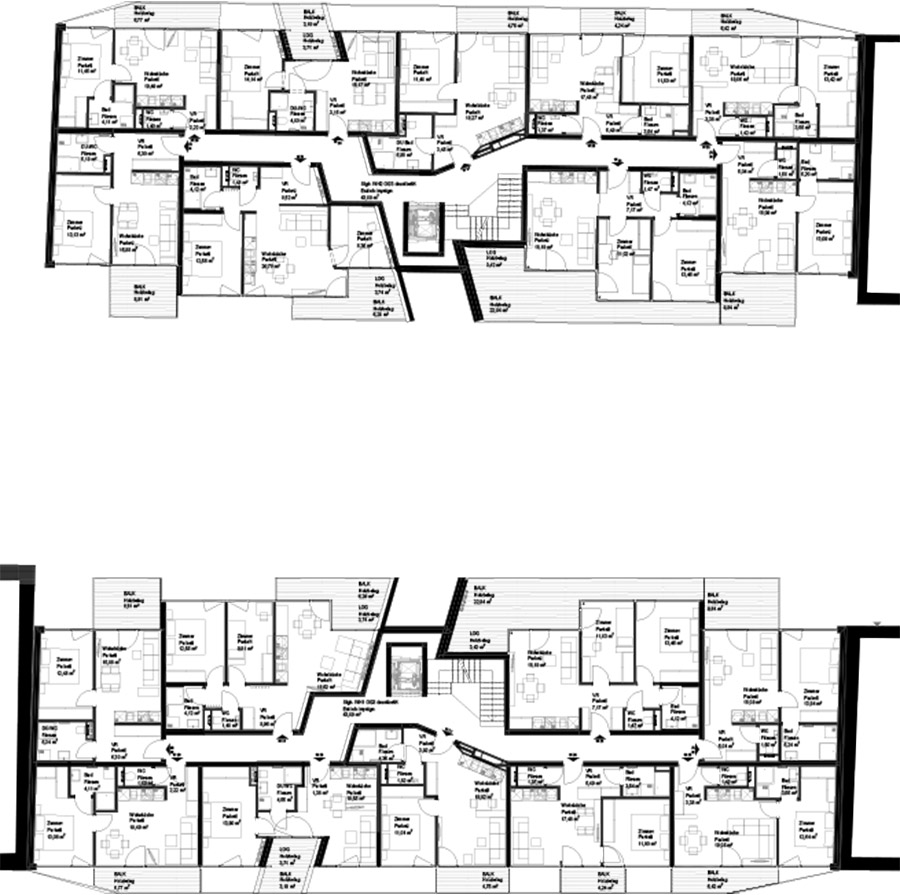
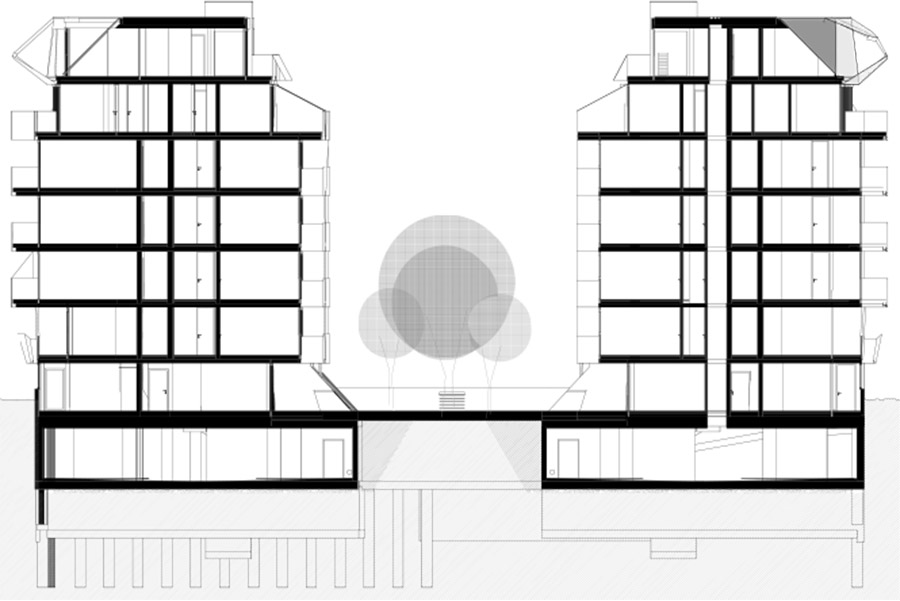

Credits
Architecture
ad2 architekten; Andrea Dämon, Andreas Doser
Client
BK-IMMO
Year of completion
2023
Location
Vienna, Austria
Total area
5.050 m2
Site area
1.750 m2
Photos
Hertha Hurnaus


