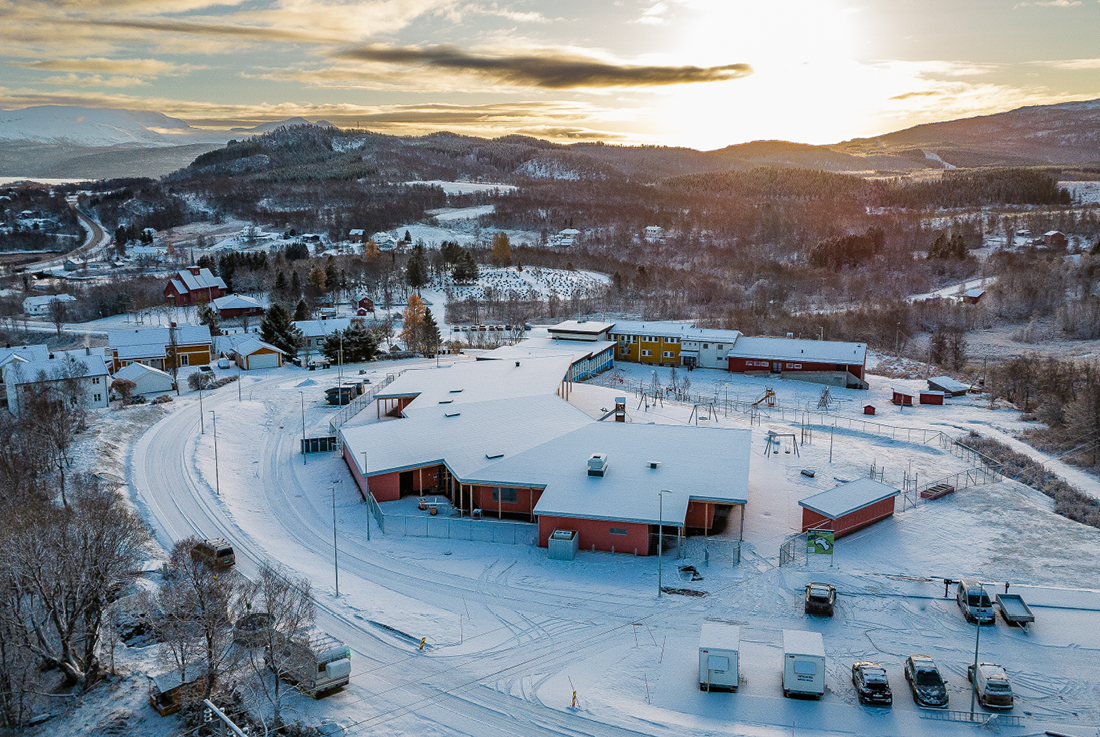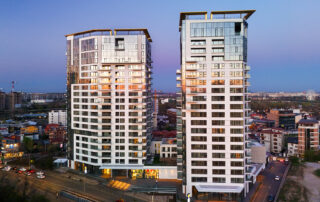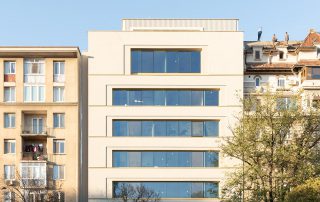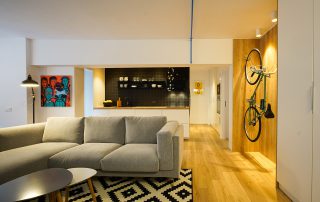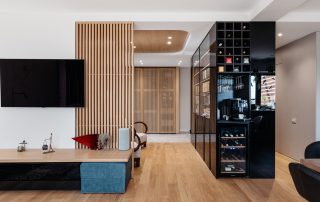Children attending Sørvik Kindergarten enjoy an idyllic rural setting in Northern Norway, with ski slopes and hiking trails just beyond the gate. The village of Sørvik has a population of around 1.300, and the kindergarten offers up to 72 places for children aged 1 to 6.
In addition to a dedicated wing for staff, the building features four main group rooms, each connected to smaller specialty spaces, including:
A motor skills room
A creative workshop
A sensory room
Each group also has its own entrance, changing area, and bathroom facilities. At the heart of the kindergarten is a shared common space with a semi-open kitchen, where children can participate in cooking or come together for group activities. The interiors are defined by light, natural materials and large windows, flooding the space with daylight and offering sweeping views of the surrounding hills. All main rooms face the expansive outdoor play area, which includes several covered spaces for year-round use.
The design and construction placed a strong emphasis on environmental responsibility and healthy indoor air quality. The building’s primary material is wood, with a high degree of prefabrication to reduce environmental impact. Sørvik Kindergarten proudly stands as the second kindergarten in Norway to receive the Nordic Swan Ecolabel, underscoring its commitment to sustainability and child-friendly design.
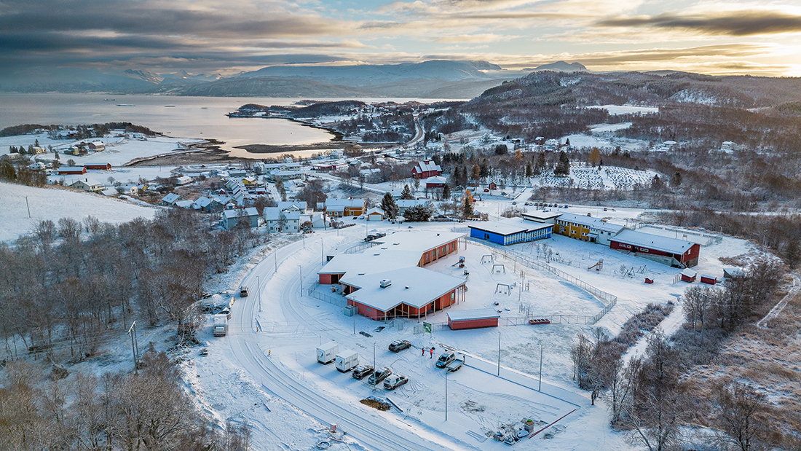
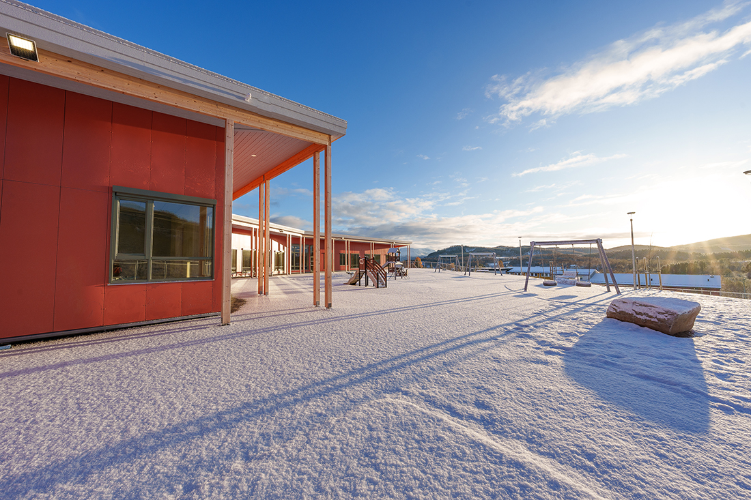
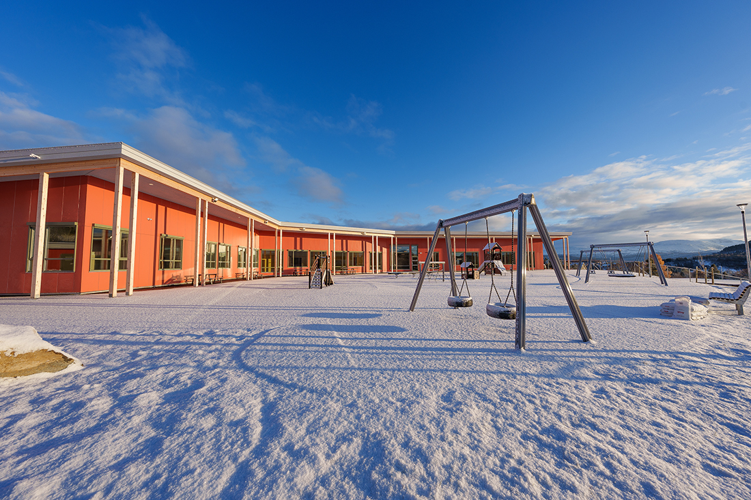
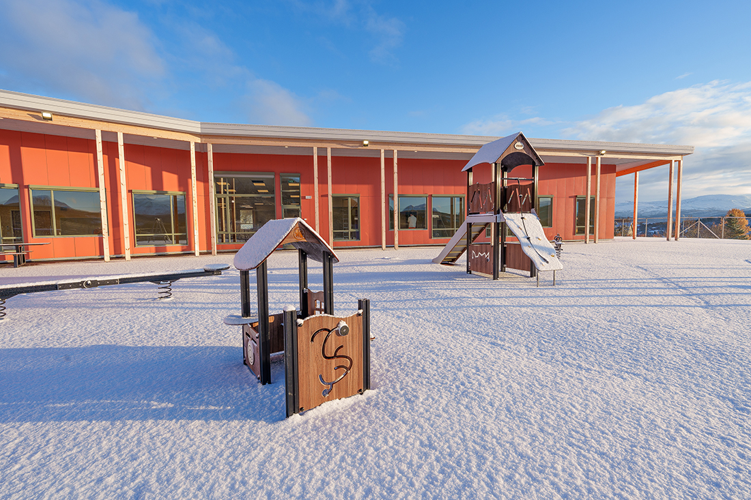
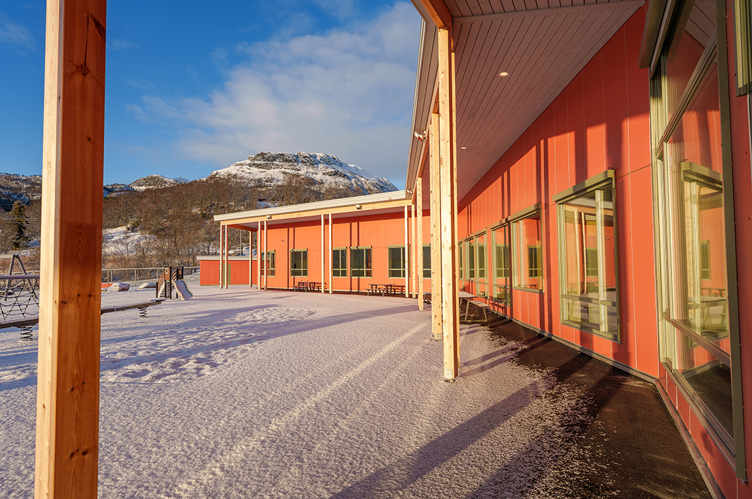
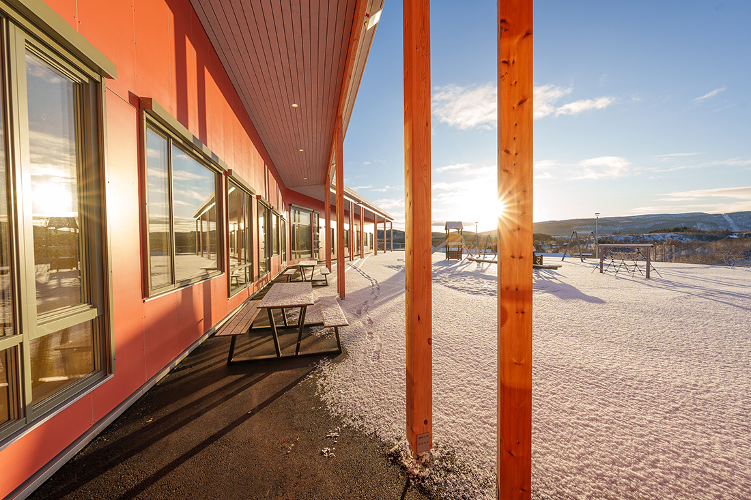
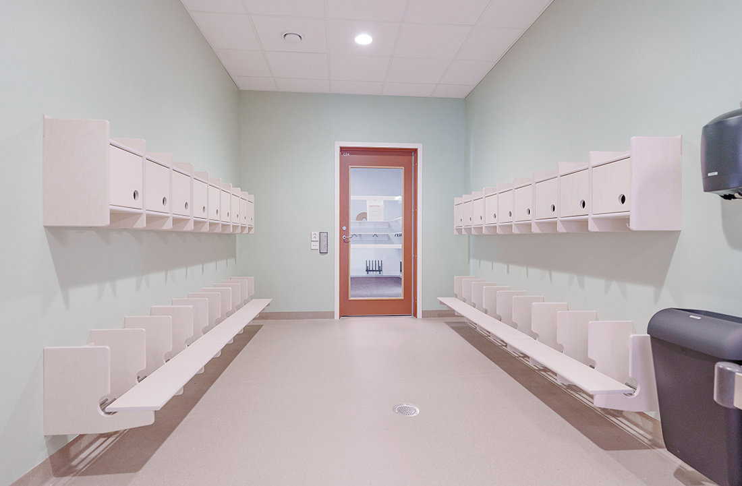
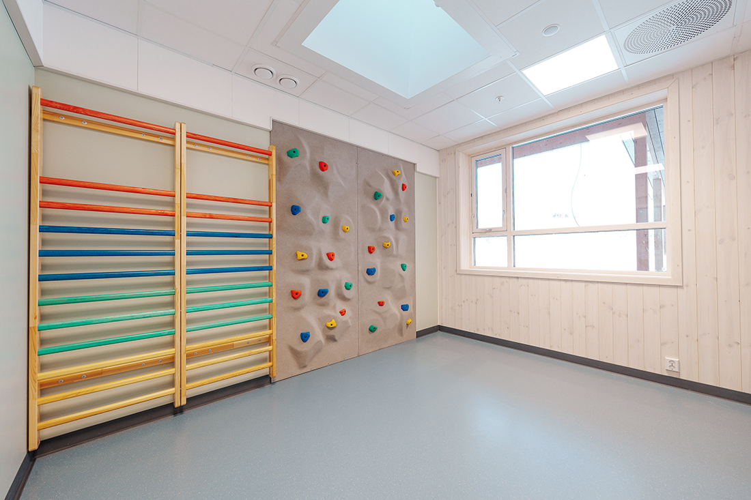
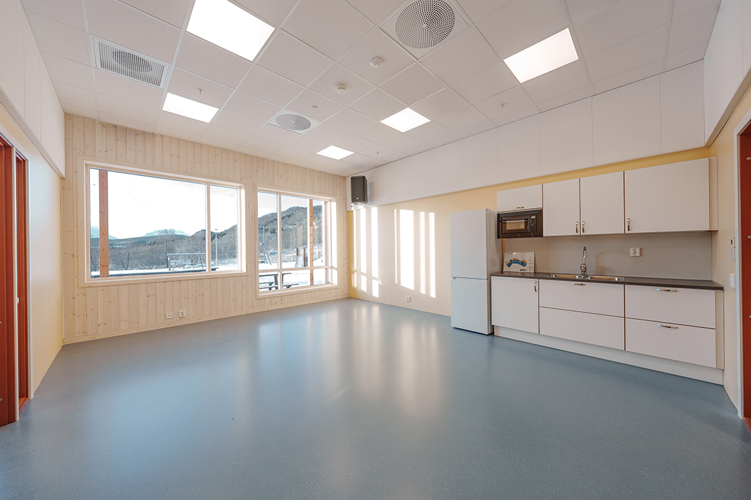
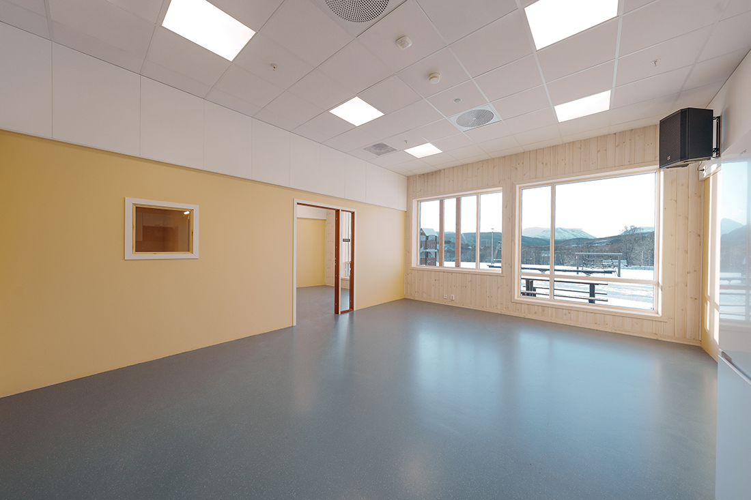

Credits
Architecture
NITEO Projects and Architecture; Gabor Zimboras, Flora Kaszas, Dora Demeter
Client
Harstad Municipality
Year of completion
2024
Location
Sørvik (Harstad Municipality), Norway
Total area
1.065 m2
Site area
3.575 m2
Photos
Ørjan Marakatt Bertelsen
Winners’ Moments
Project Partners
Utility and infrastructure design: Sweco Narvik
General contractor: Bjørn Bygg AS.


