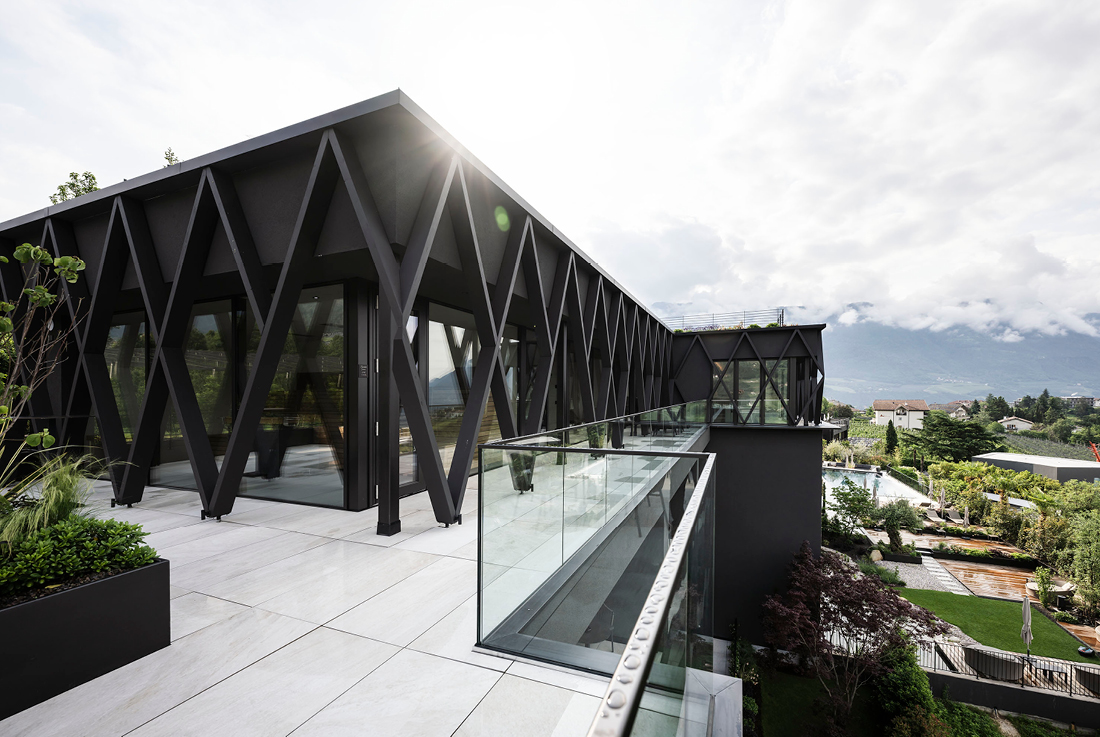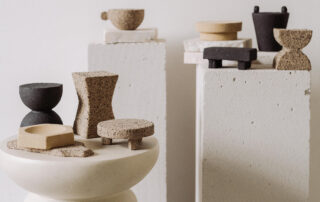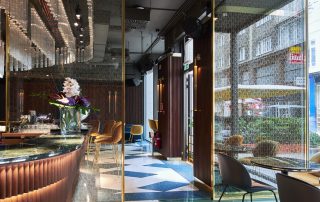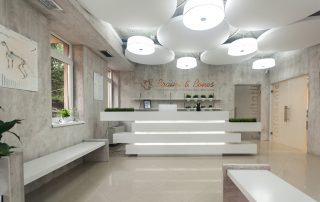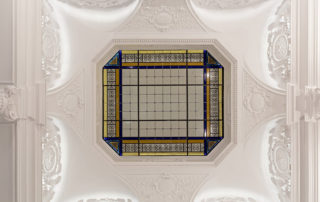The renovation of Hotel SomVita Suites balanced upscale improvements with a commitment to maintaining a cozy, familial atmosphere. Overcoming architectural challenges posed by the hillside location, the design seamlessly integrated new structures while preserving continuity with existing ones. Simple yet elegant, the addition of a light-filled breakfast room and luxurious SPA landscape, including a sky pool with stunning views, enhanced the guest experience.
Attention to detail, such as delicate sheet metal edges and darkened wooden slats, showcased a blend of aesthetics and functionality. Overall, the renovation successfully achieved the owners’ vision of a welcoming, high-quality retreat for guests to enjoy relaxation and wellness, seamlessly merging into the mountainous panorama.
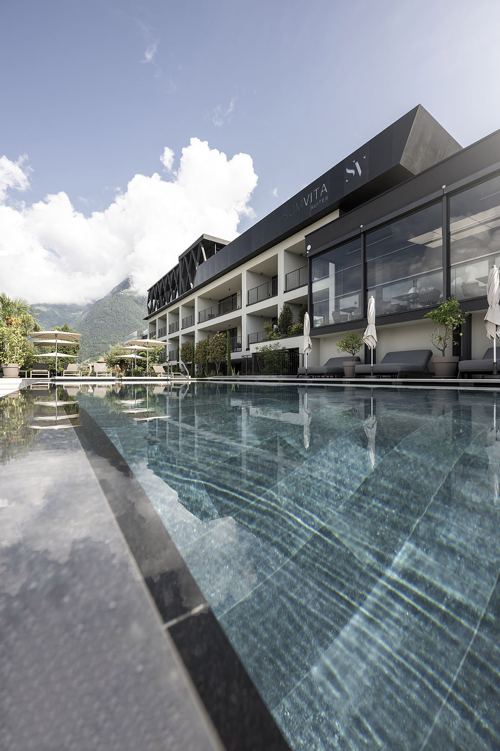
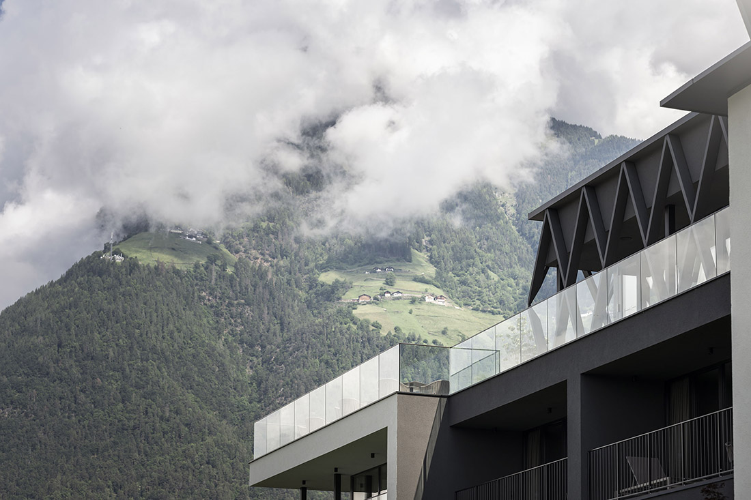
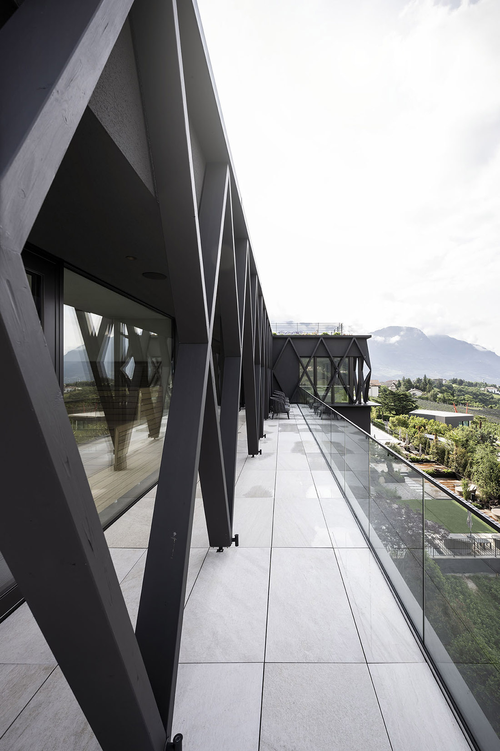
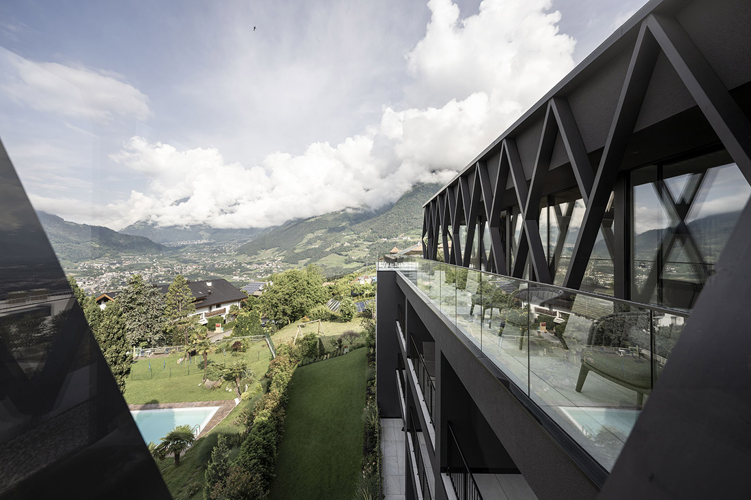
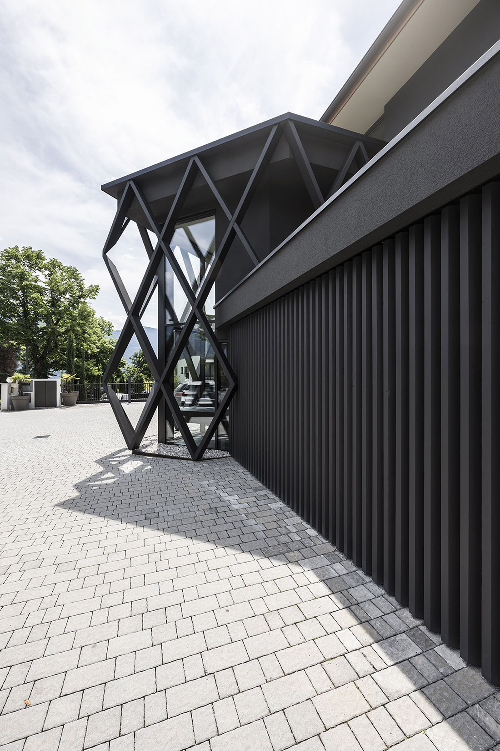
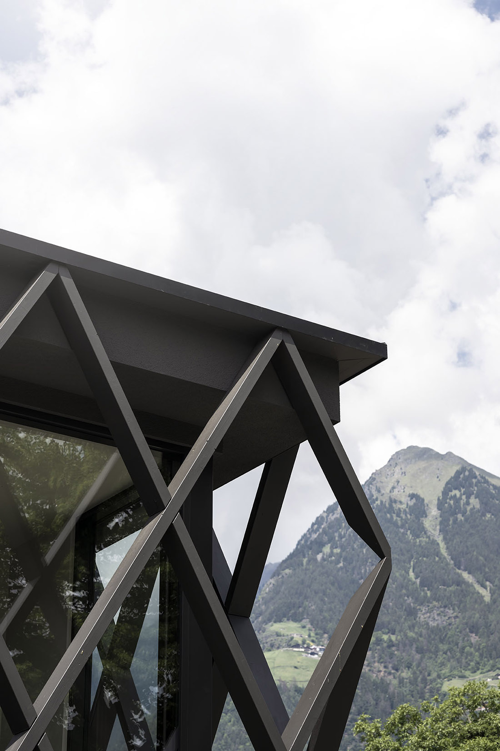
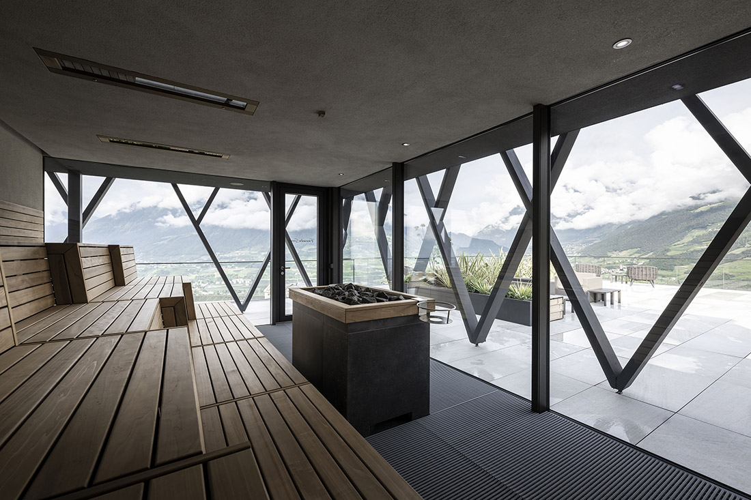
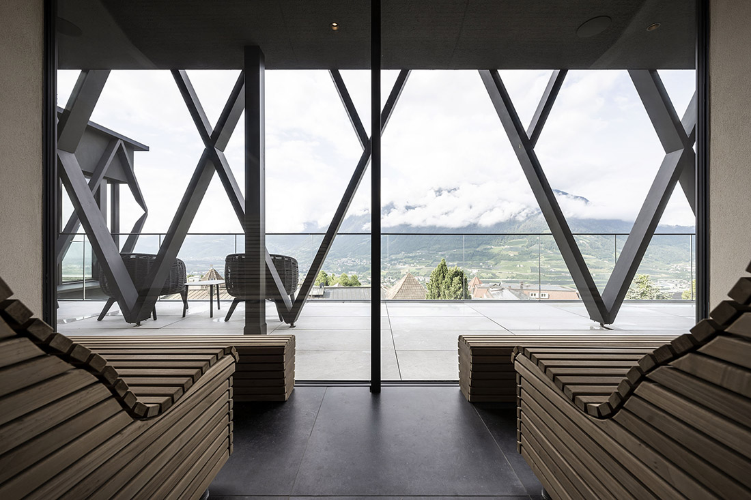
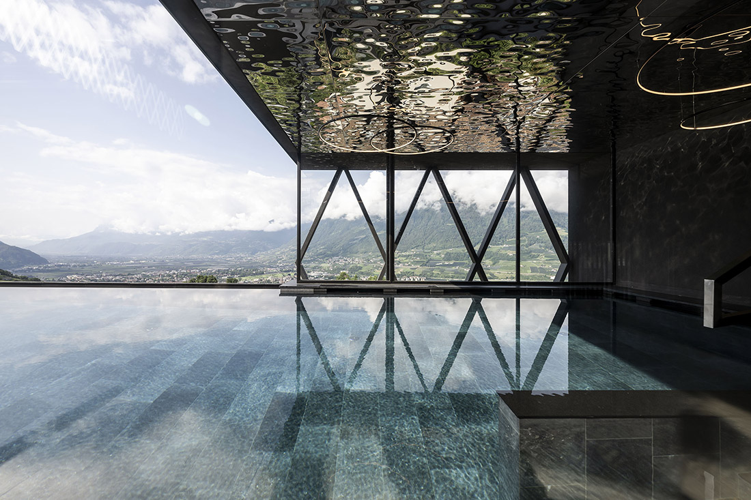
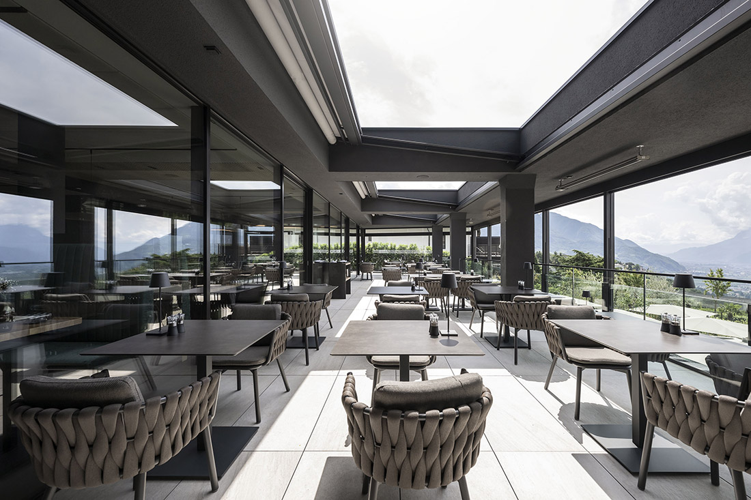
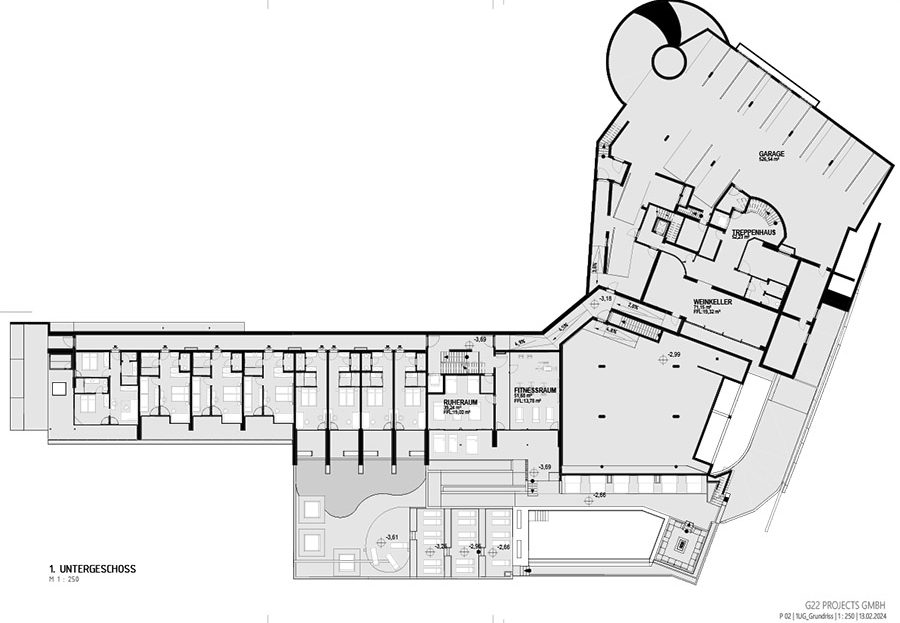
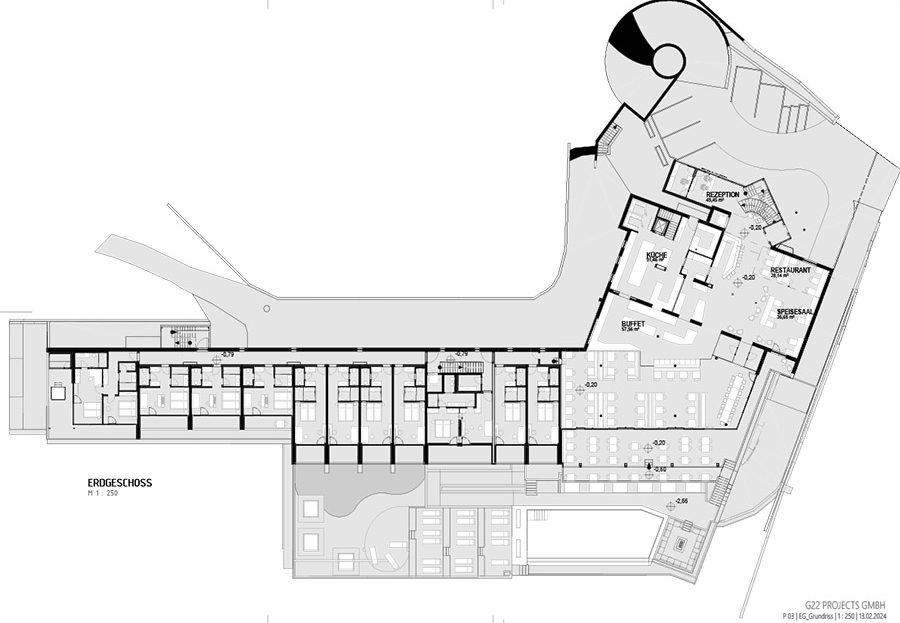
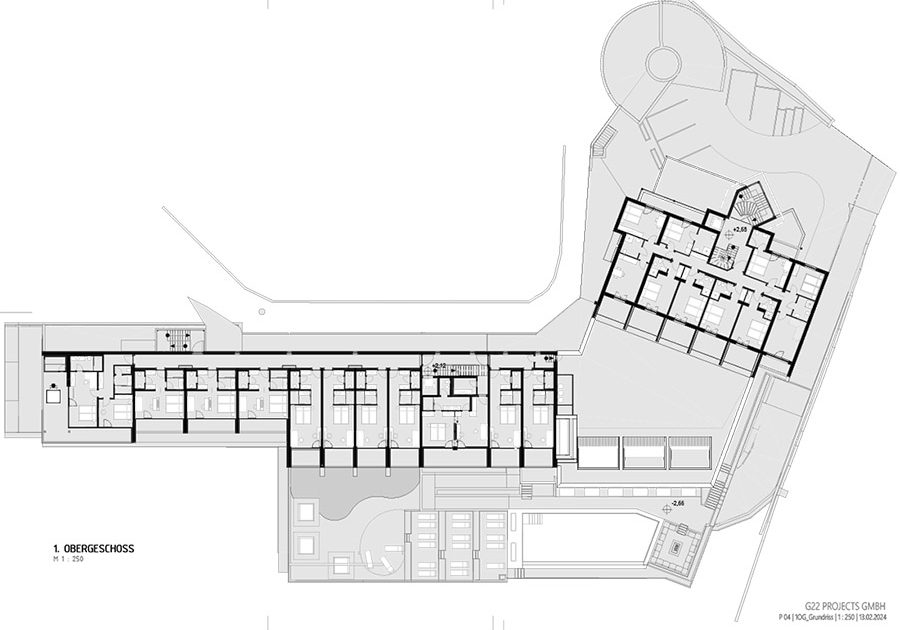

Credits
Architecture
G22 Projects
Client
Family Somvi
Year of completion
2023
Location
Tirolo BZ, Italy
Total area
3.520 m2
Photos
Alex Filz
Project Partners
Operator and owner: family Somvi


