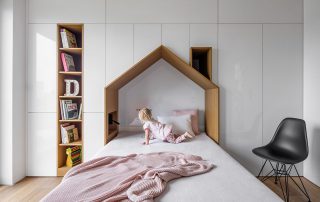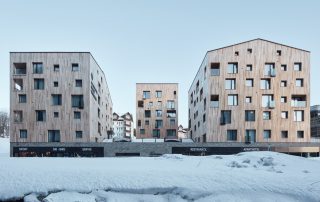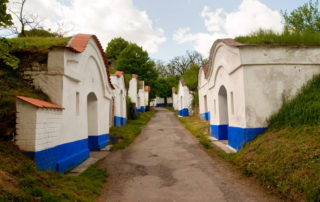Mystic woodland sanctum for children as contemporary emulation The architects have created an enchantingly mystic hybrid-timber building with a walkout basement set into a slope, its architecture emulating the terrain, perfectly adapted to the surrounding woodland. The brightly framed entrance is set at an angle within the two-story timber façade made of charred spruce and contrasting glazed teal spruce that weaves a pattern. To the south, there is a protective access balcony structure with ultra-slim steel columns and two hot-dip galvanized steel stairways descending to the playground. Timber and steel form a creative workshop space for children. The embedded glazed walkout basement with its movement space is filled with atmosphere. Reflections and the supporting structure showing through as a stylized root system interconnect architecture and nature.










Credits
Architecture
Dannien Roller Architekten + Partner
Main contractor for wood construction
TragWerk GmbH, DE-Eutingen im Gäu
Client
Universitätsstadt Tübingen
Year of completion
2022
Location
Tübingen, Germany
Total area
861 m2
Photos
DE-Biesigheim; Dietmar Strauß
Project partners
Dipl. Ing. Claudia Hegelau – Dannien Roller Architekten + Partner, merz kley partner ZT GmbH, Dornbirn-A, Dagmar Hedder, Tübingen, Ebök, Planung und Entwicklung GmbH, Tübingen, IB Raible, Reutlingen, TragWerk GmbH, Eutingen im Gäu, Zimmerei Hämmerle, Tübingen








