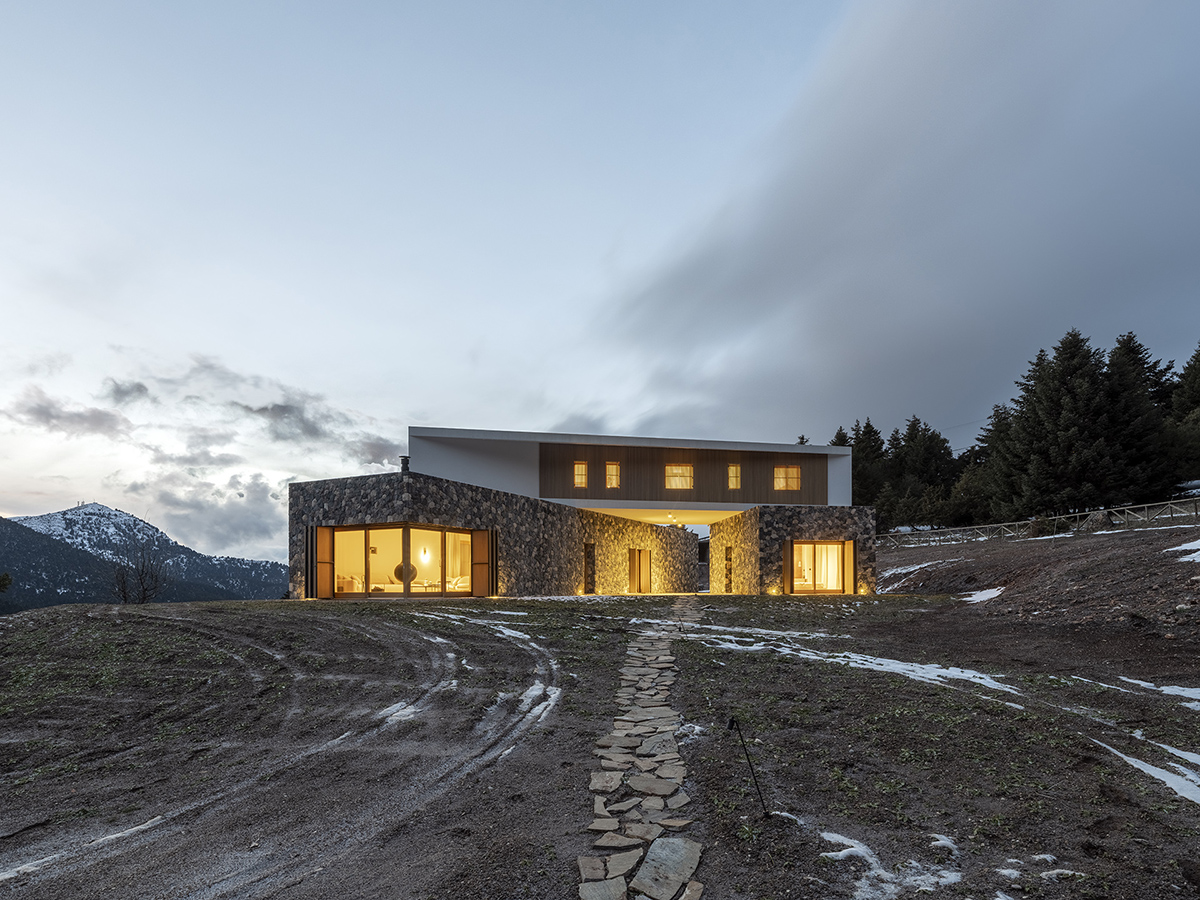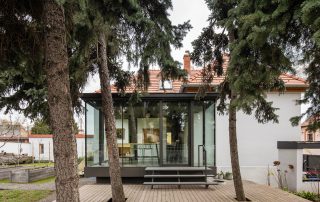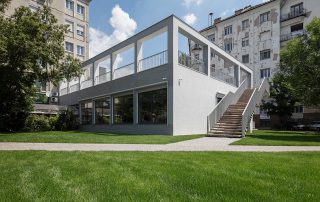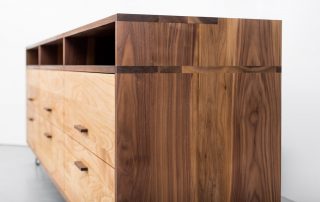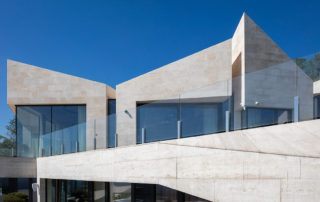Snowfall house stands into the wilderness of Helmos mountain area, at a south oriented plot. The main house hosts a 4 member family and the adjusted guest suite offers flexibility for 2 more people. The south façade, expanded towards the unspoiled forests, provides great views and direct sunlight. The north part of the complex offers protection by shrinking and narrowing the north wind’s path. The outdoor space between the two ground volumes, shaded by the upper floor of the house, creates a covered courtyard for the windy days. The idea of a rocky house covered by a heavy snowfall was leading the design process. The house during the winter is wearing a white cloak which remains “white” throughout the year, resembling the icy parts that refuse to melt on the north slopes of the mountains. One of the main goals was to design a smoothly integrated into the landscape structure, that is not interfering with nature. The use of natural textures like wood and stone, the direct access to the soil without artificial transition and the hiding of the vehicles at the basement of the house demonstrate the eco-friendly approach.
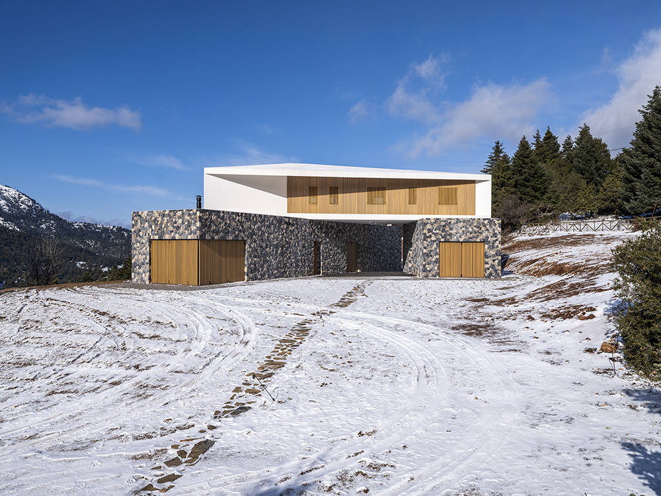
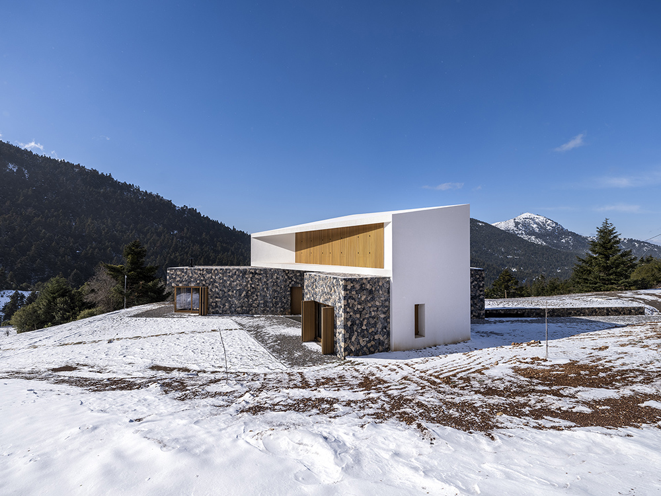
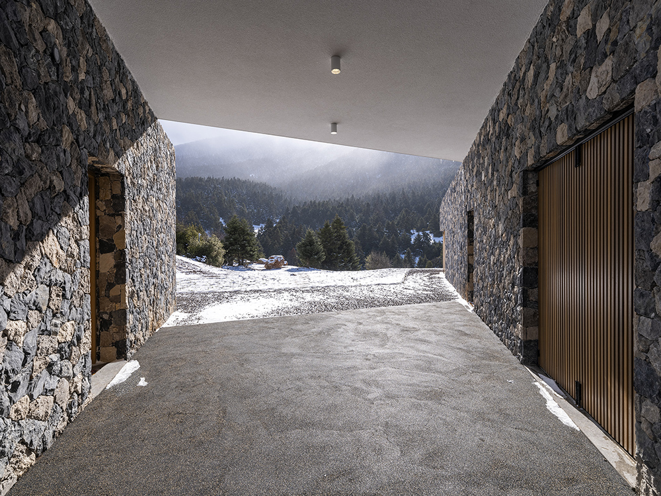
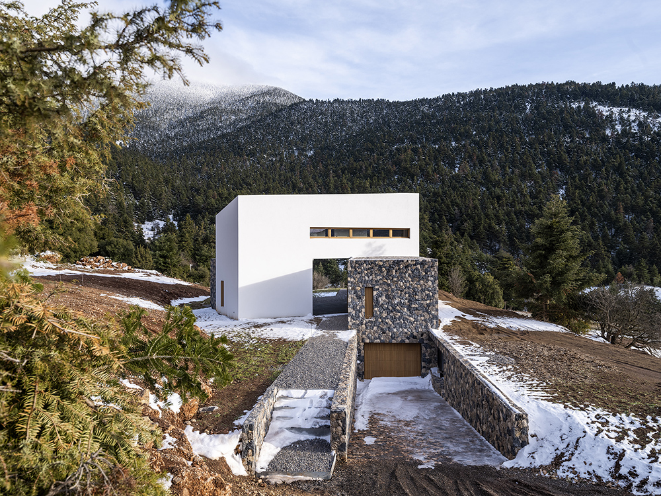
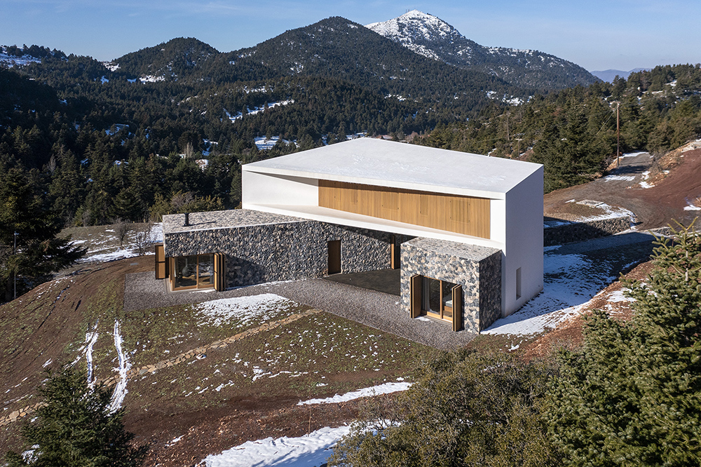
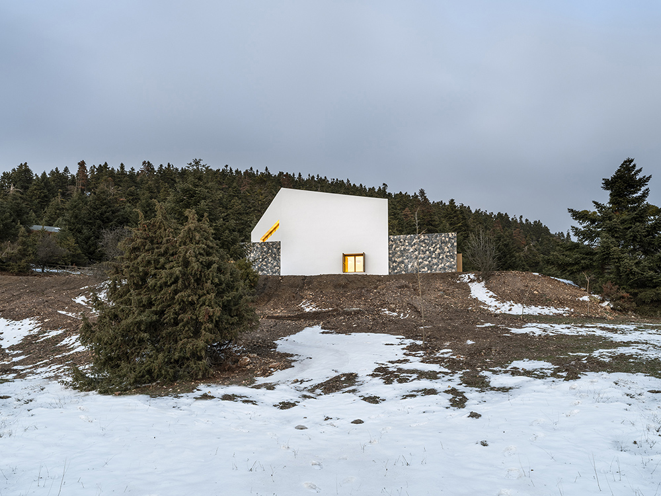
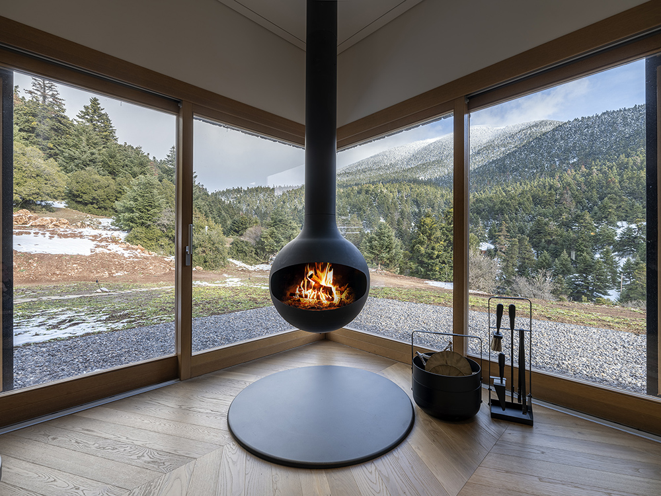
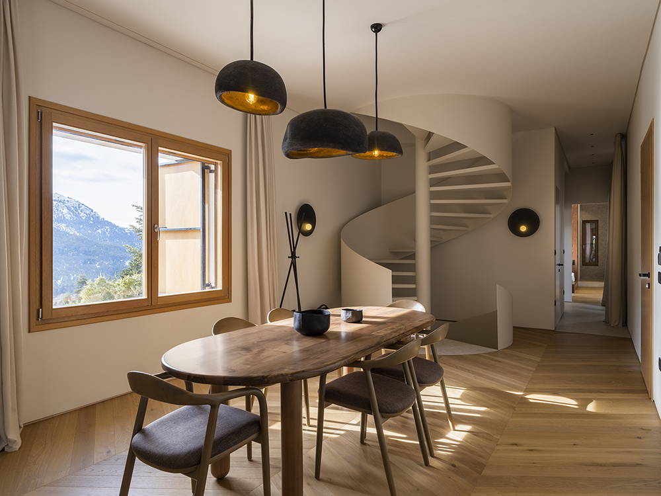
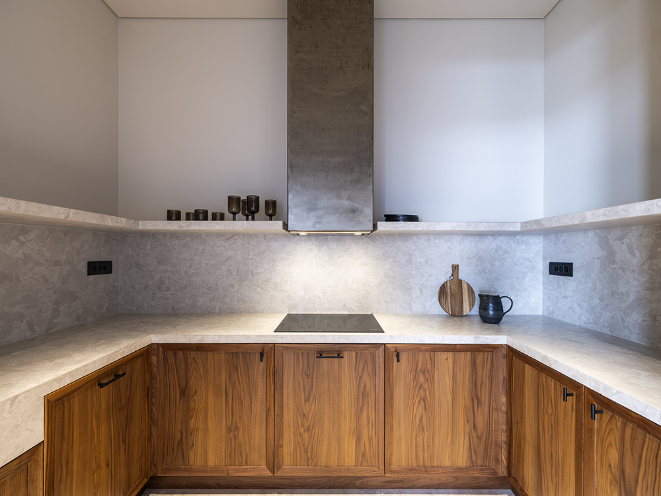
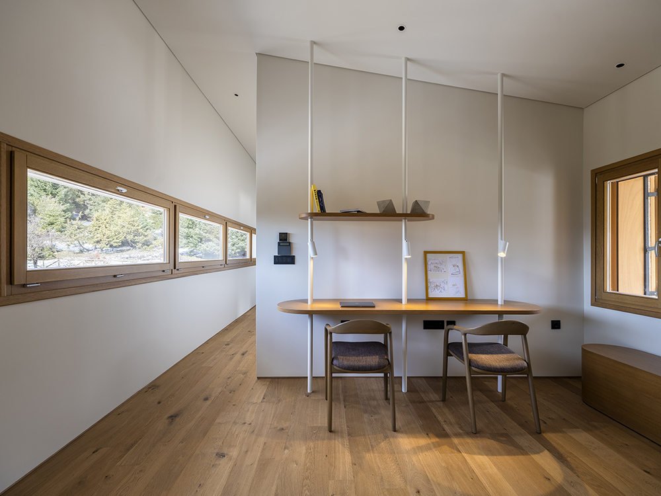
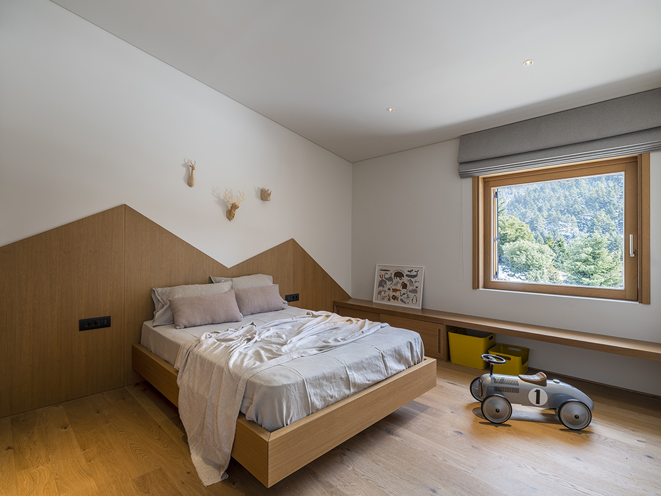
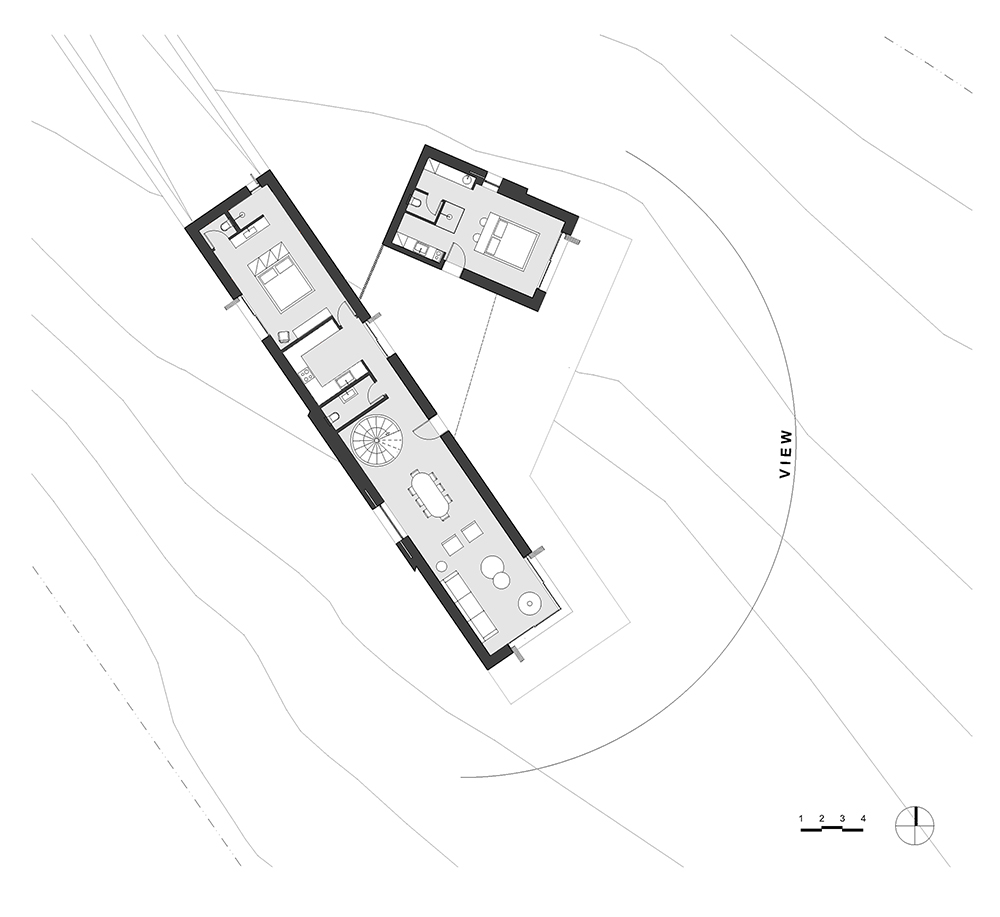
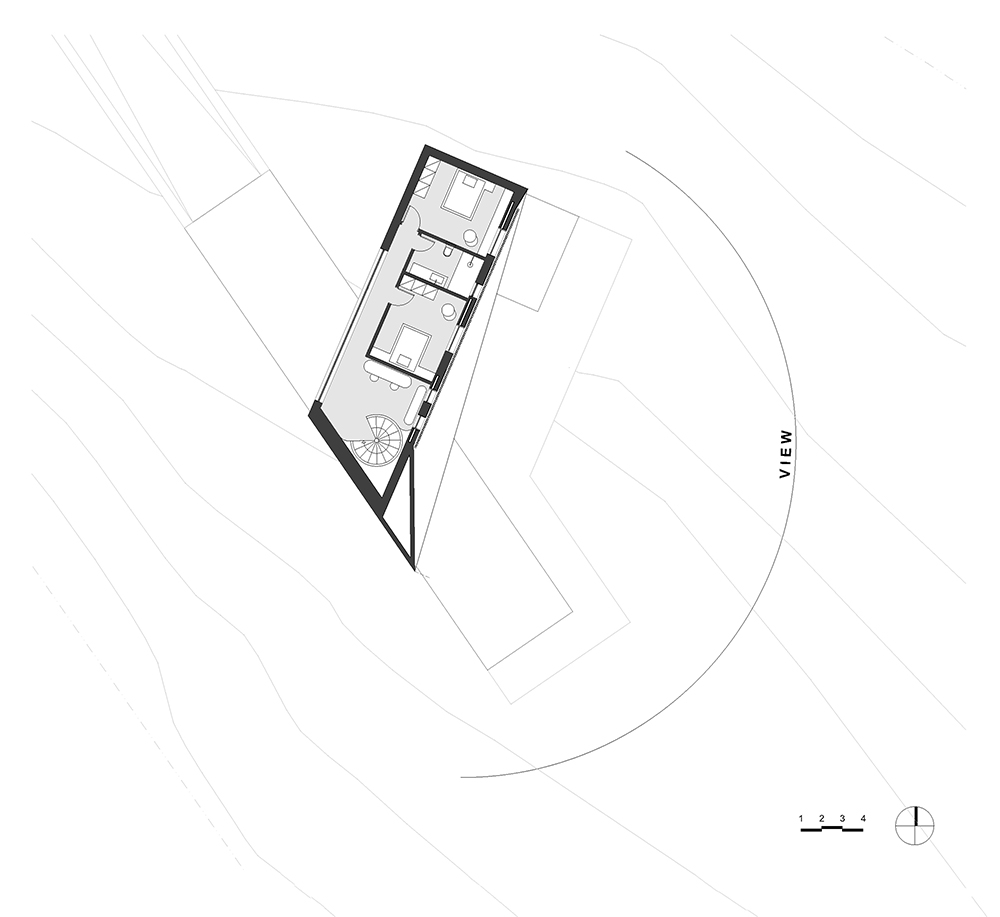

Credits
Architecture
Design Over The Norms
Year of completion
2022
Location
Kalavryta, Greece
Total area
360 m2
Site area
4.250 m2
Photos
Yiorgis Yerolymbos
Project partners
Meramos P.C.


