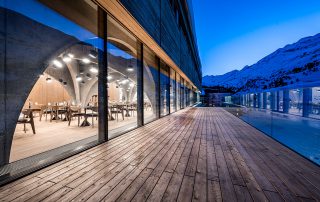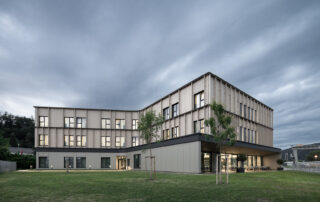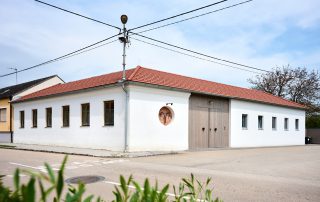The Skyline Plaza residential and business building consists of two units / two buildings that are dilated. These buildings called O3 and O4 have a common basement floor / garage that extends below the buildings and below the plateau on both sides of the buildings. The lower building O3 consists, in addition to the basement floor, of a ground floor, 8 residential floors and a flat roof, ie an exit to a flat roof which can be reached via vertical communications of the fire staircase, while building O4 consists of a ground floor, 14 residential floors and floors of the flat roof which can be reached by elevators, as well as through the vertical communications of the main staircase.
The building has the correct dimensions of the base in the shape of the letter “L” with the basic dimensions of the longest side of the building 56.00 m. Building O3 has dimensions of 40.00 x 16.00 m and building O4 35.00 x 16.00 m. The two main pedestrian entrances to the building are indented in relation to the size of the ground floor, so that the upper floor also serves as a canopy of the entrance and thus allows covering the space. The different floors of the two buildings have achieved an interesting volume of the building itself, combined with different materials and colors on the facade.
Two pedestrian entrances to the building have been formed, for building 03 on the north side and for building O4 on the west side. Both entrances are retracted into the dimensions of the ground floor, which forms canopies above the entrance, so that the platforms in front of the entrance are completely protected from precipitation. Immediately next to the main entrances to the building, fire exits have been formed that go directly to the external landing. After entering the building through the main pedestrian entrances, access is directly to the main corridor from which access to all common areas of the ground floor is provided. The corridor is directly connected to the main staircase and elevators that connect to all above-ground floors.
The apartments are organized on all other eight above-ground floors in the lower building, or fourteen floors in the higher building. The floors are designed according to the same system but with a different layout of the apartments. Due to that, mostly smaller apartments are represented on the lower floors, while as the number of storeys of the building increases, apartments with larger square meters and a larger number of rooms are introduced.
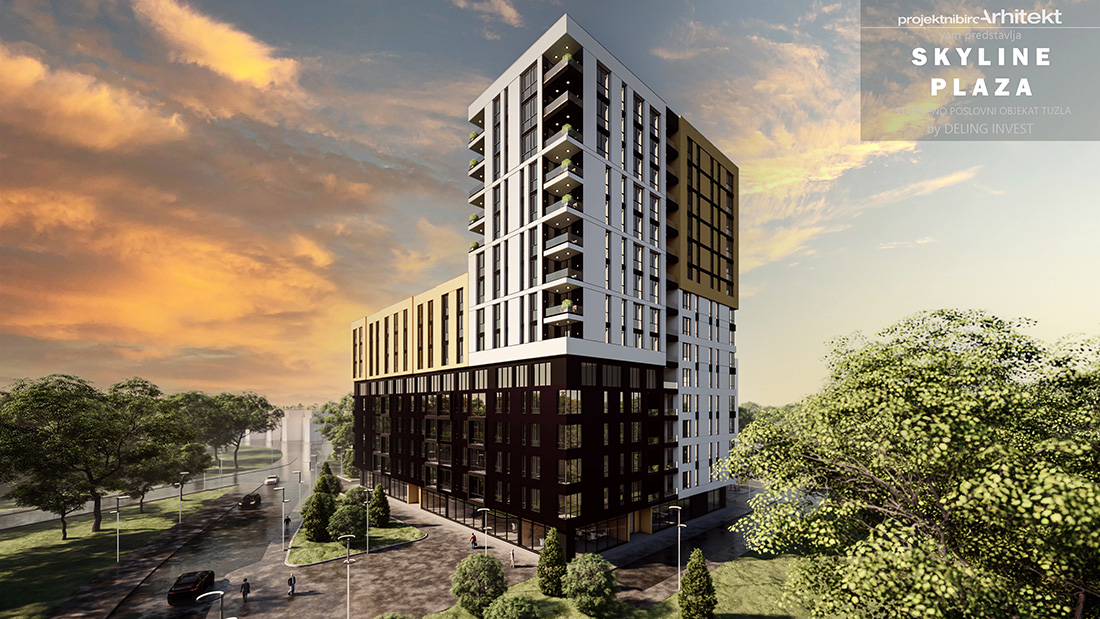
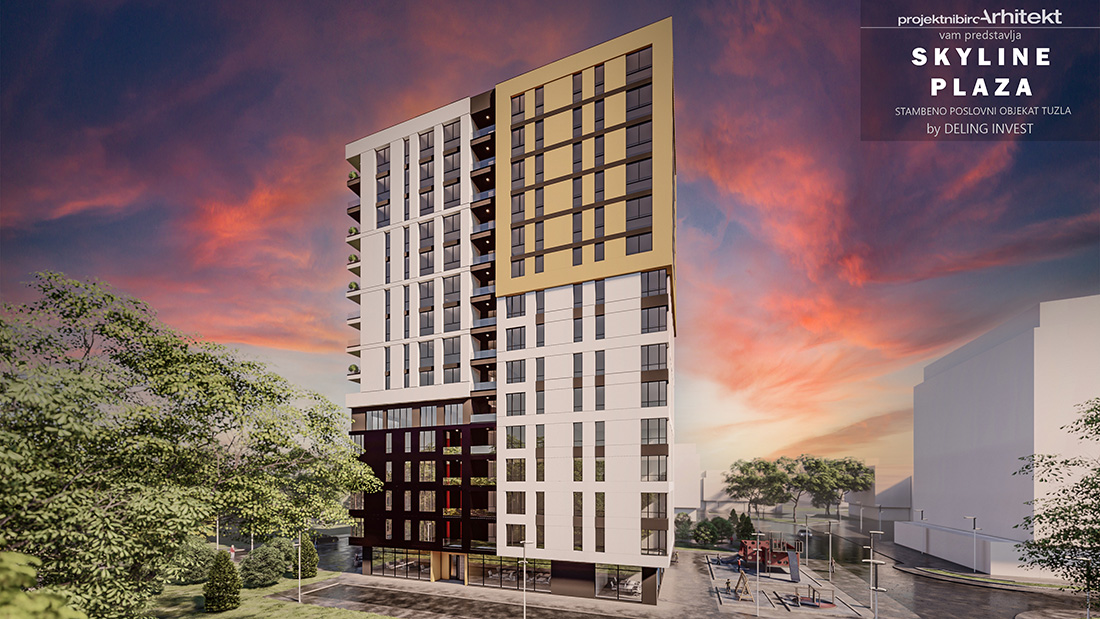
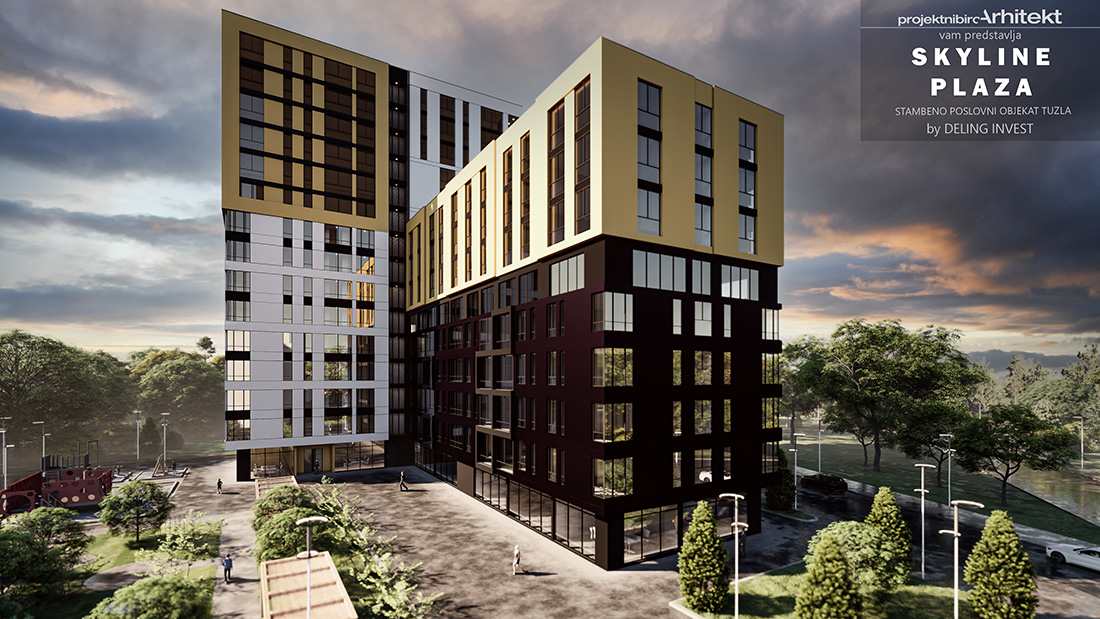
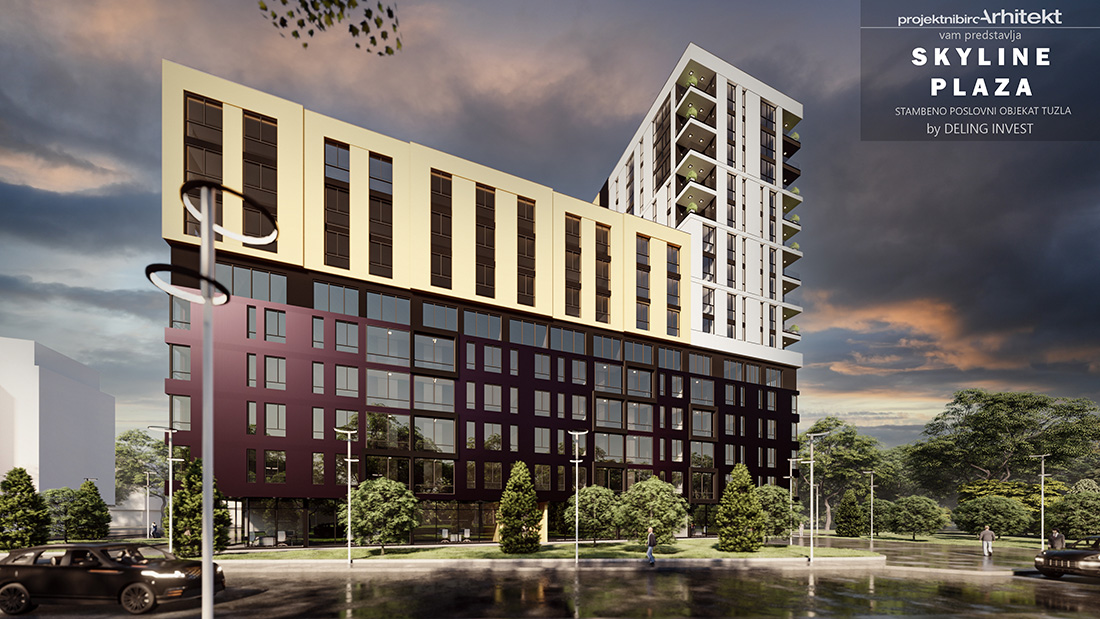
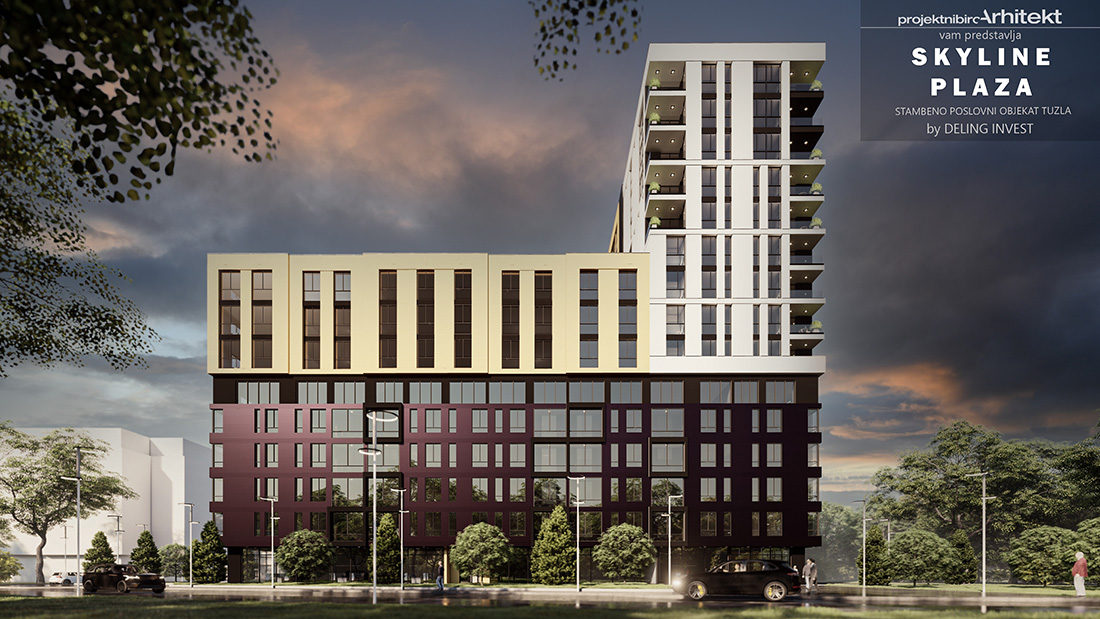
Credits
Authors
Projektni biro Arhitekt d.o.o.
Year
2022
Location
City of Tuzla, Tuzla Canton, Bosnia and Herzegovina
Basement + Ground floor + 8 floors
Basement + Ground floor + 14 floors



