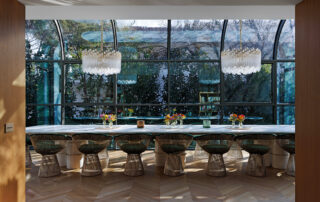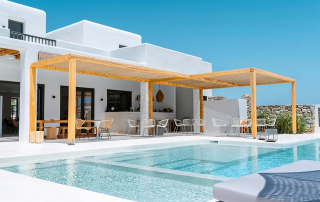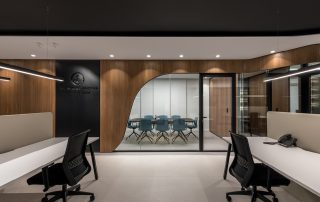In 2015 I was commissioned to transform an old and run down minimarket, in the heart of Mykonos Town, or “Chora” as the locals call it, into a sophisticated boutique. The budget was set to £25,000.00 and the main goal was to create a “Mykonian” ambience by embracing the traditional style of Mykonos Build in the late 1920’s, primarily out of stone, the thick walls also work as the main structural support, and therefore no changes on the existing walls could be made. This 34 sqm, long and narrow space enjoyed beautiful high ceilings, an impressive arch and other elements typical to the Mykonian architecture. The client liked how the mirror at the far end of the store aligned with the doorway, adding depth to the space. The changing rooms’ layout and size was better than the other 3 options and the positioning of the staircase wouldn’t interfere with the openness and the movement of people around the store. The positioning of the staircase also gave us room for storage which was very much needed and served better the purpose of giving reference to the architecture of “Paraportiani Church”. Using the entrance as the shop window of the boutique, the whole interior becomes the subject of display. A small outdoor sitting area extends the shop and successfully hides the A/C unit. The signage was executed exactly as seen on the final drawing; the font I used to create it was the “signerica thin” and was strategically placed to the eye level of the passing by crowd immediately caching their attention.
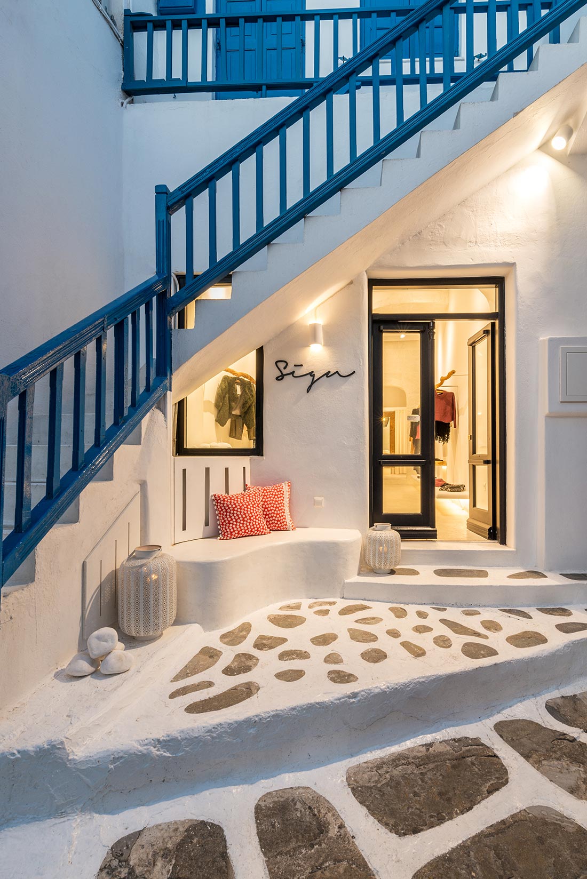
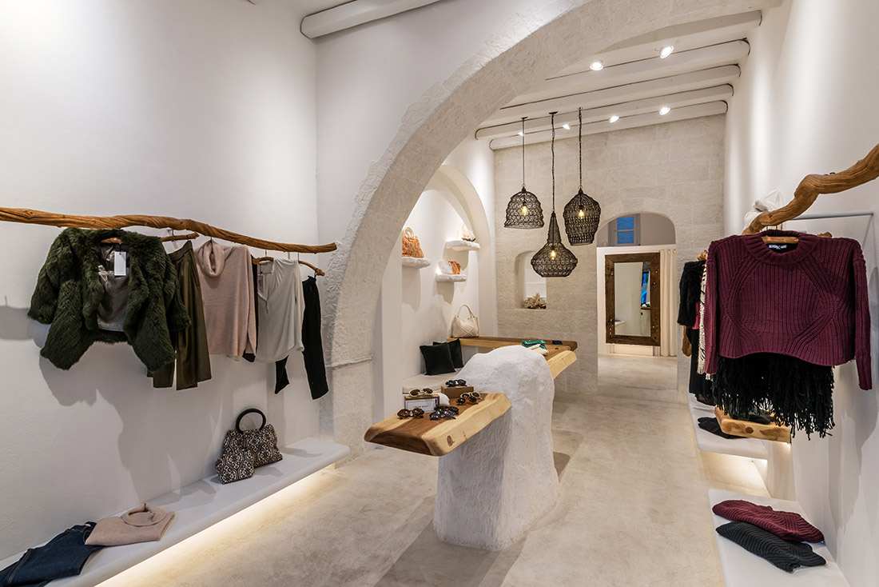
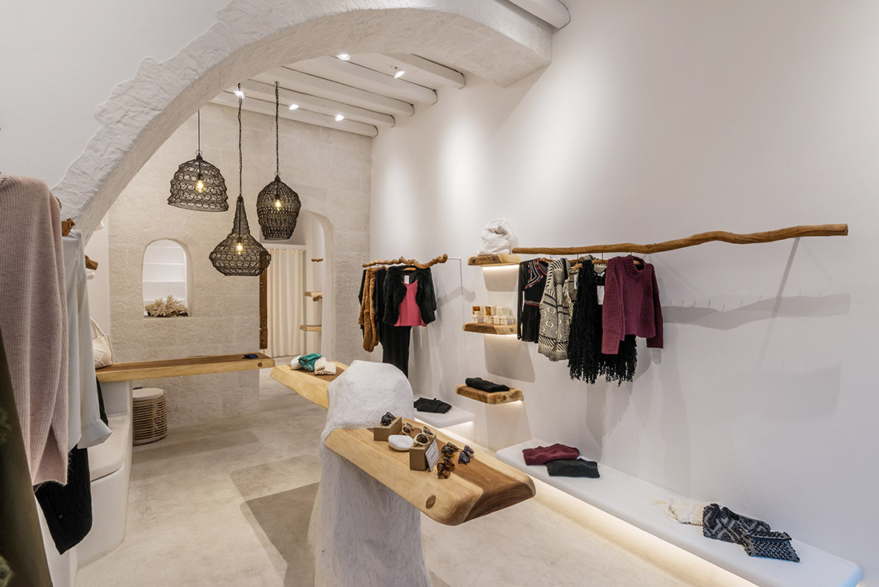
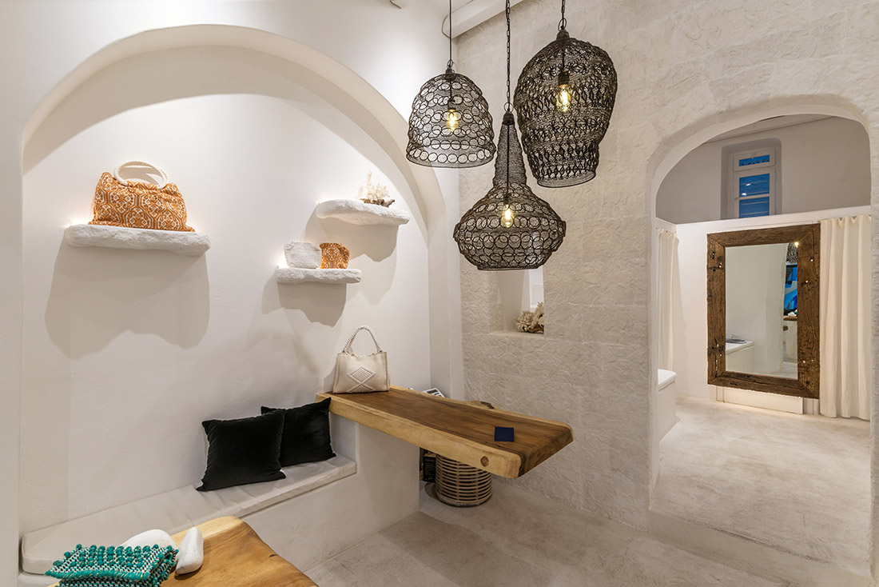
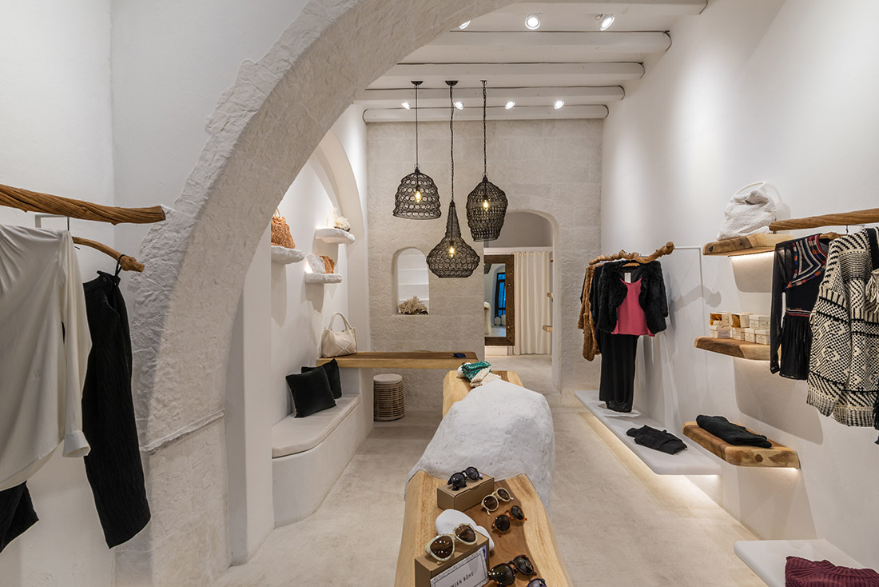
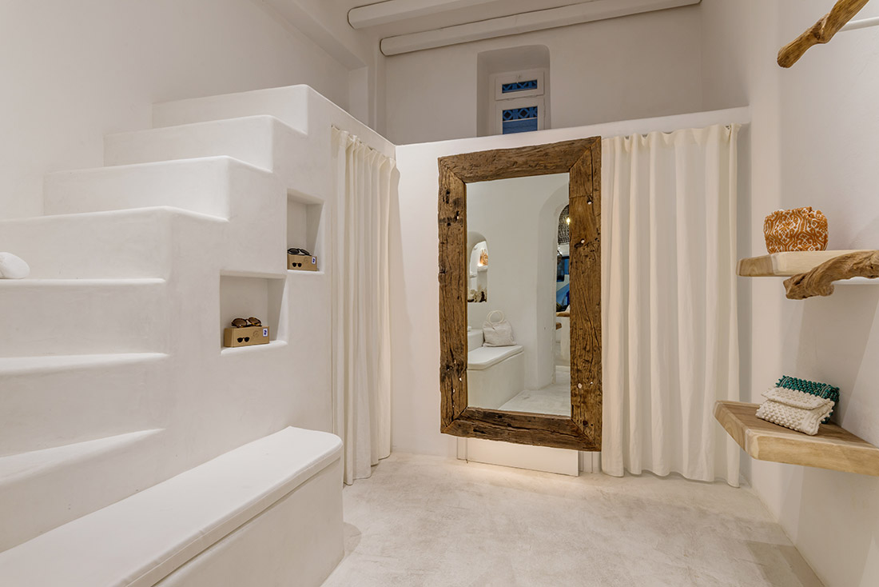
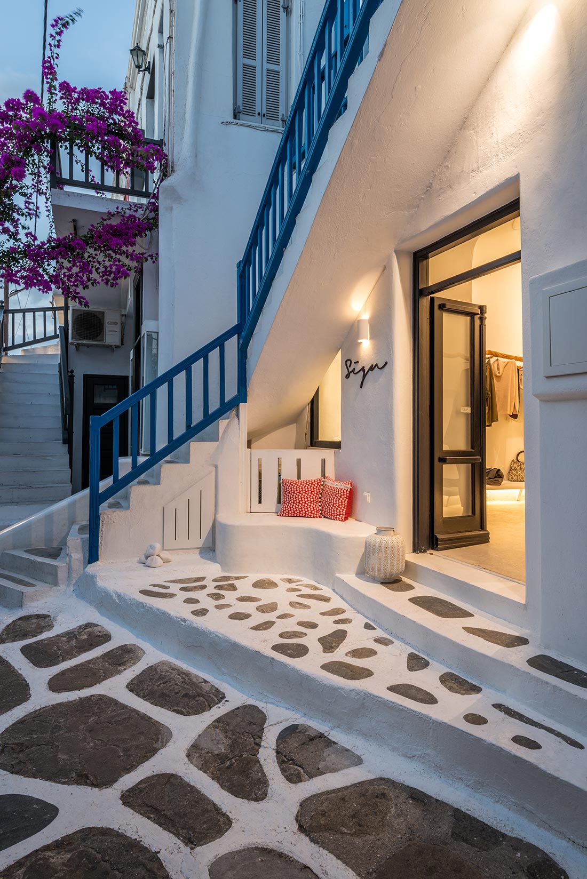
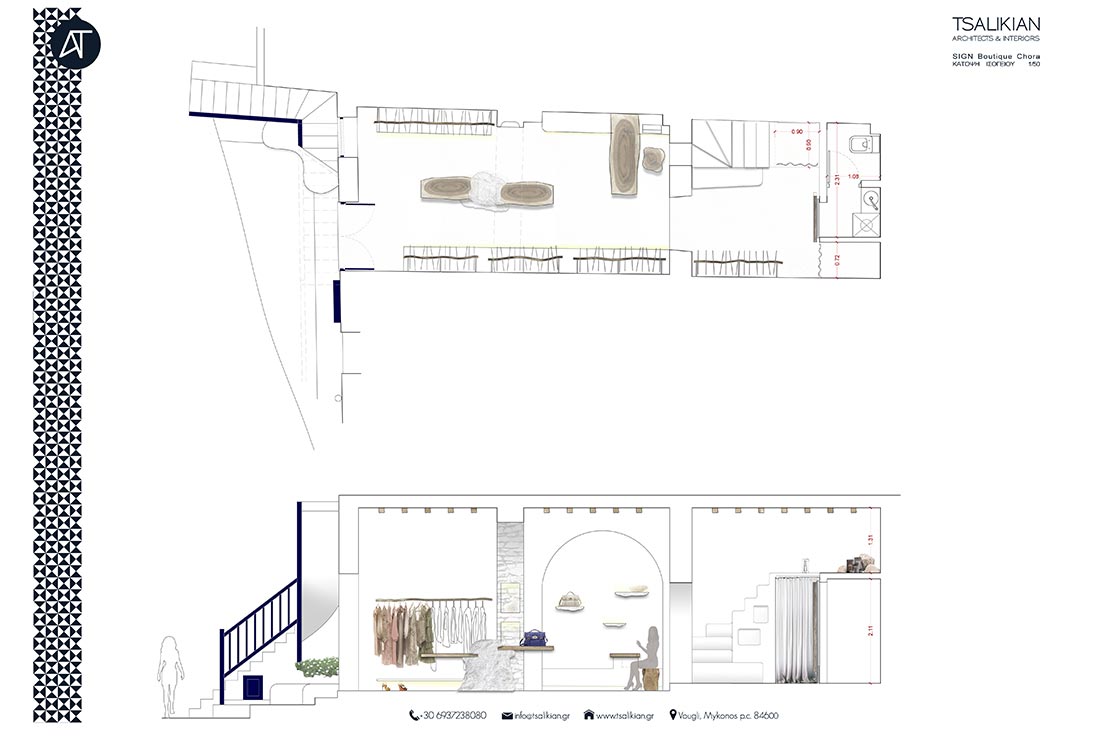
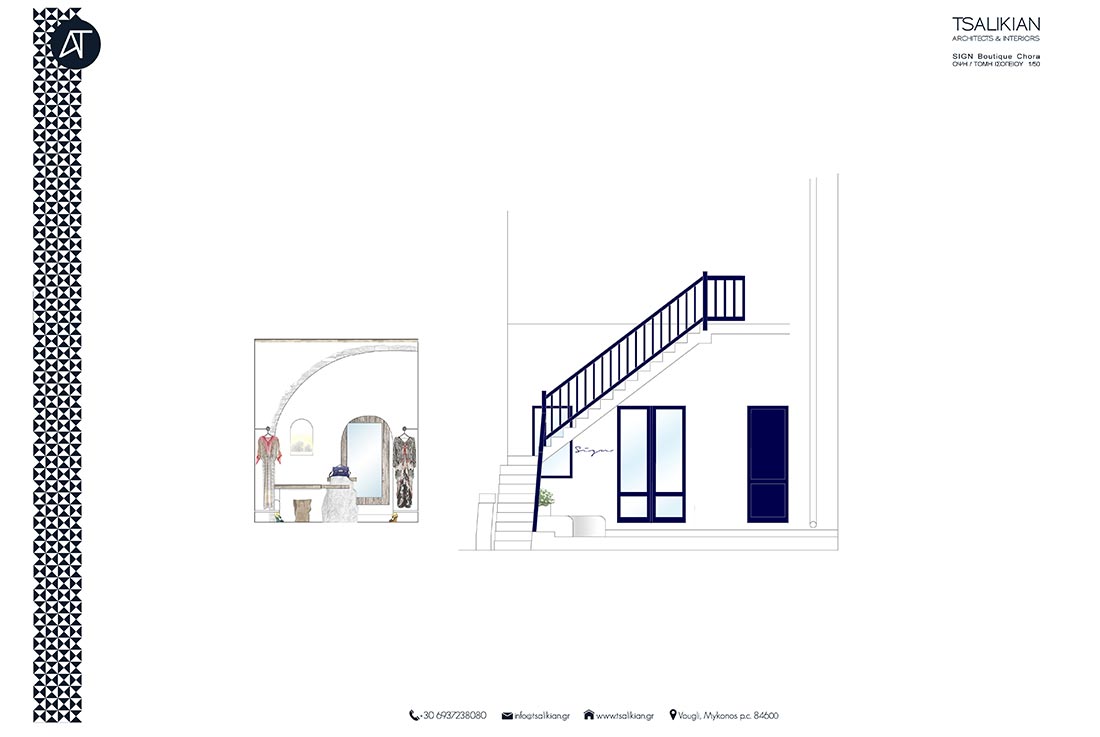

Credits
Authors
Anna Tsalikian Architects Interior; Anna Tsalikian
Client
Katerina Voureka (not the owner of the shop anymore)
Photos
Andreas Bekas
Location
Mykonos, Greece
Year of completion
2016
Total area
34 m2
Total area
36 m2
Project Partners
Daniel Luca



