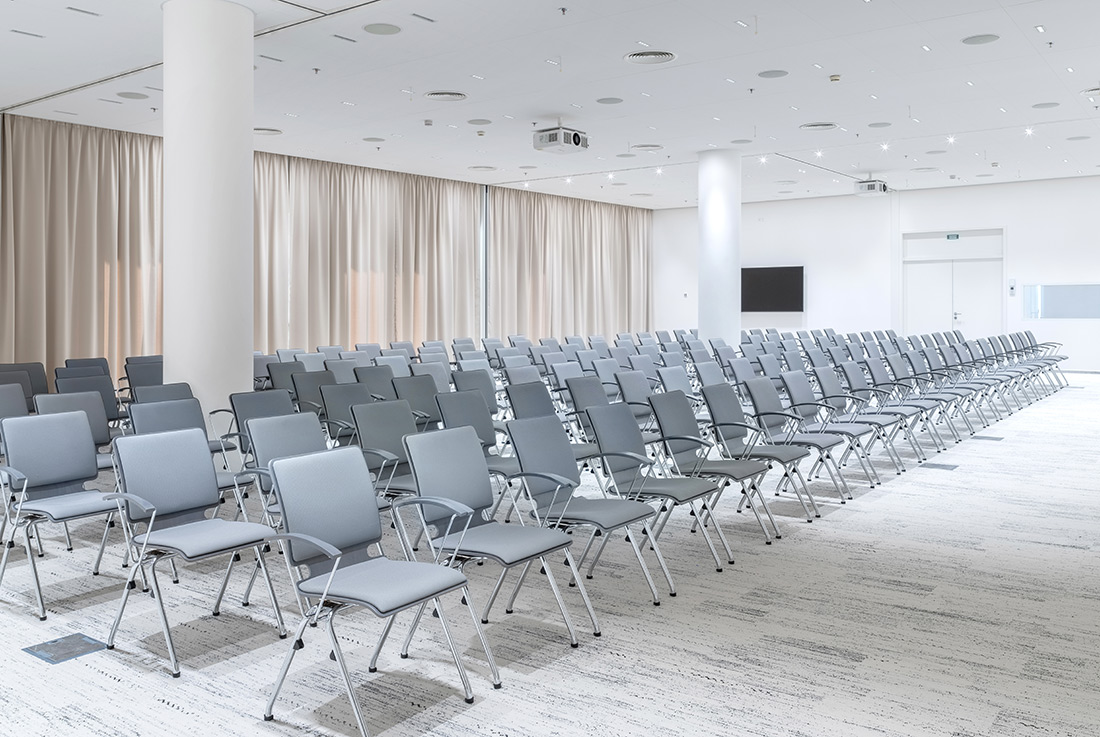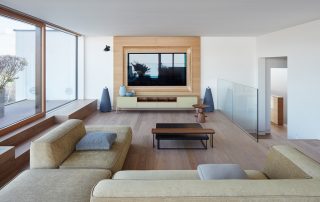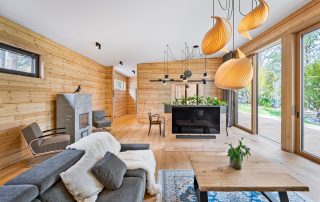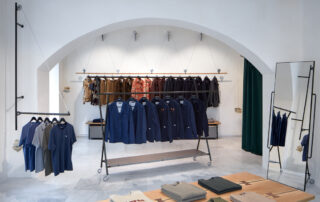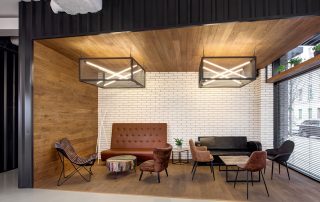The conference centre for Siemens is conceived to hold major conferences, company events or smaller meetings. It has a fully operational kitchen with storage for caterings, a welcoming waiting area and access to an outdoor atrium. It houses a big conference room for up to 200 people which is easily dividable into 5 smaller meeting rooms. All meeting rooms are fully equipped with latest technology in videoconference and booking system.
The design concept of the conference centre is the concept of a ‘space in a space’ or a ‘box in a box’. The ‘meeting box’ stands in the middle of the room like a giant corpus that is securing the privacy of the information exchanged inside. The outside box is entirely surrounded by large windows to let the nature communicate with the cosy materials chosen for the interior. A larger window also creates the link between both boxes, delimited though by the dramatic contrast of in- and outside colour tones.
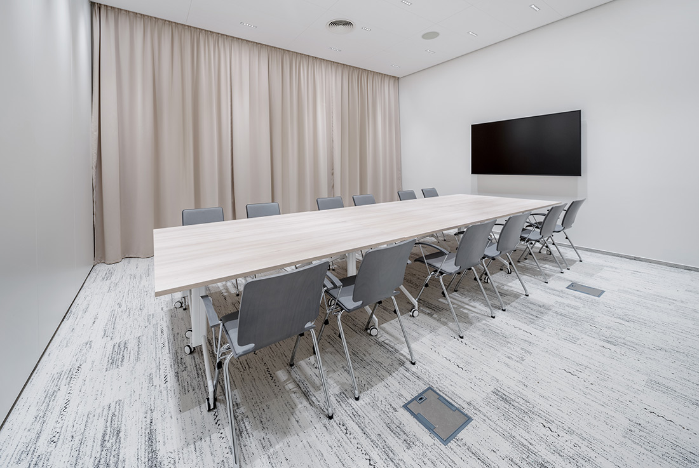
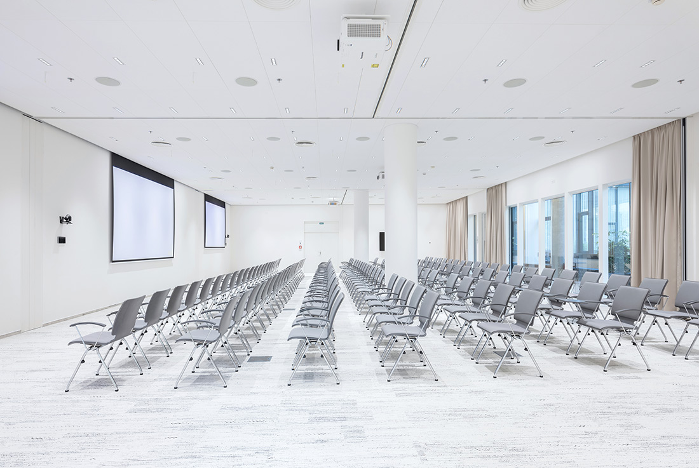
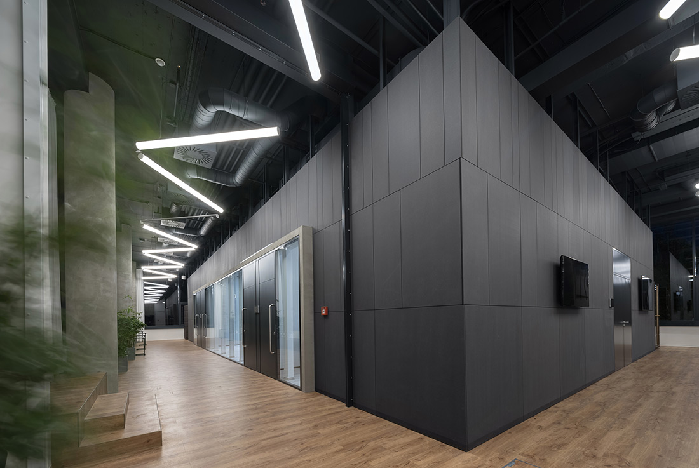
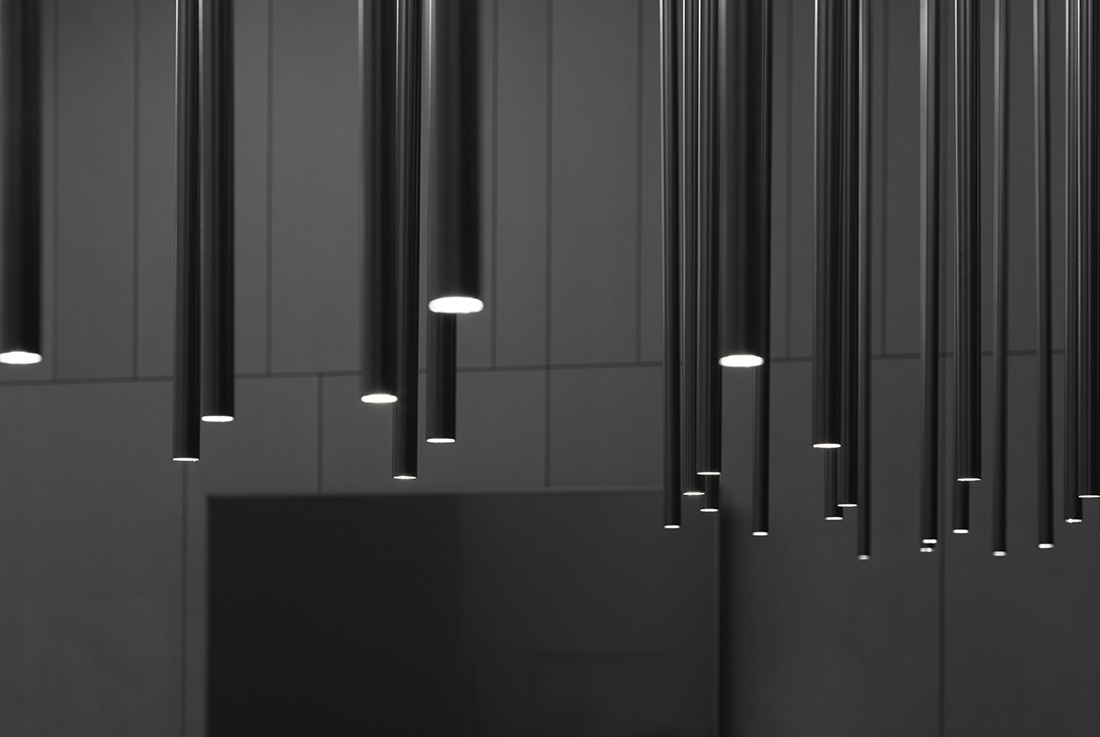
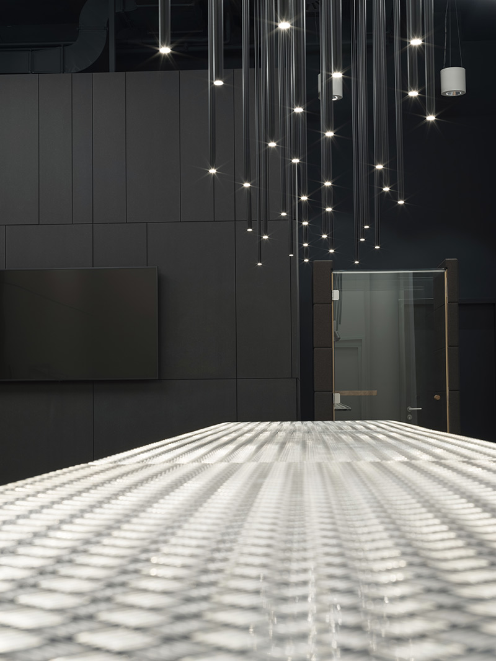
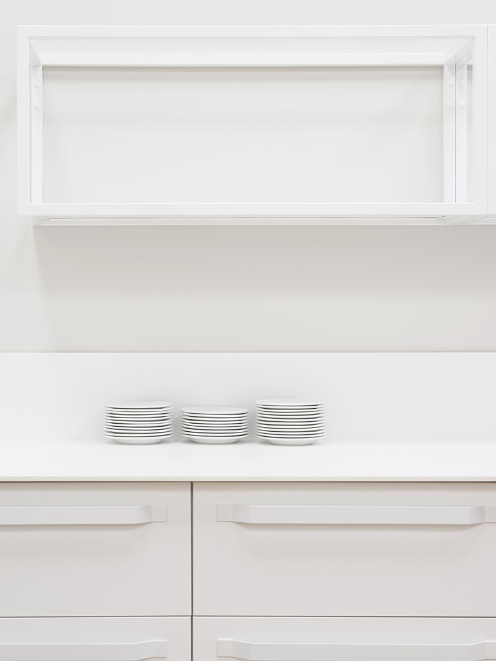
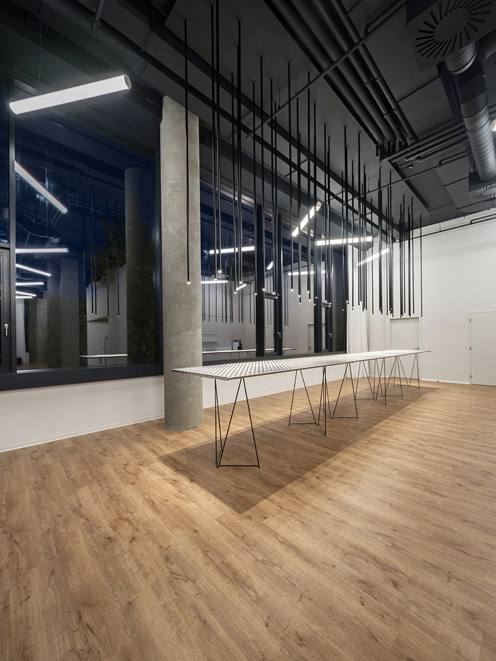
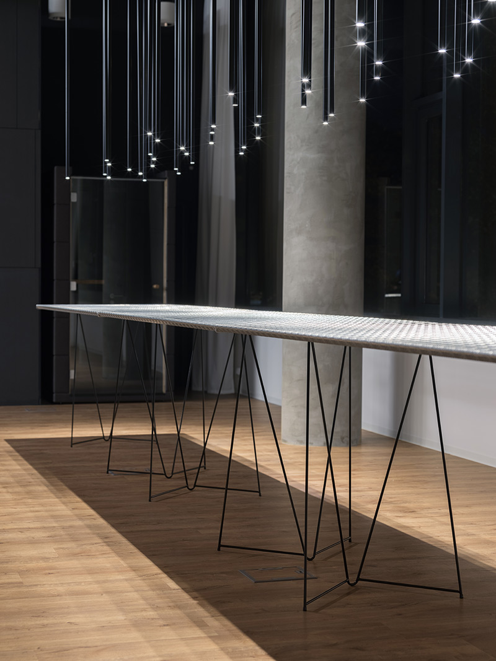
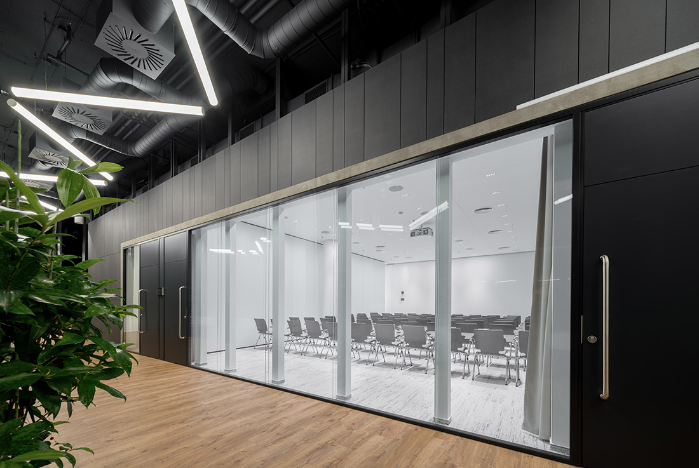
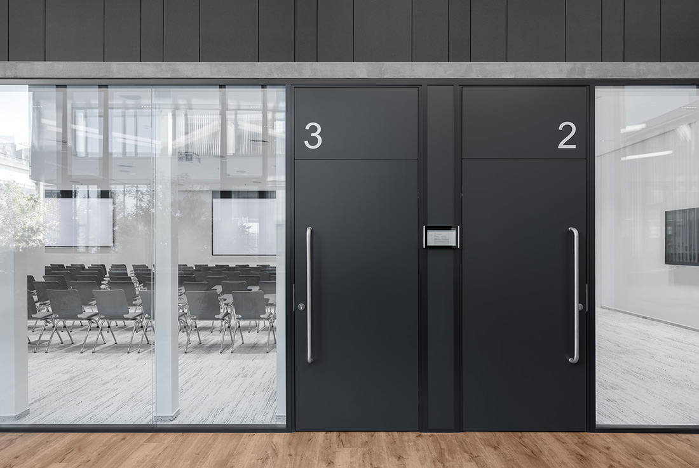
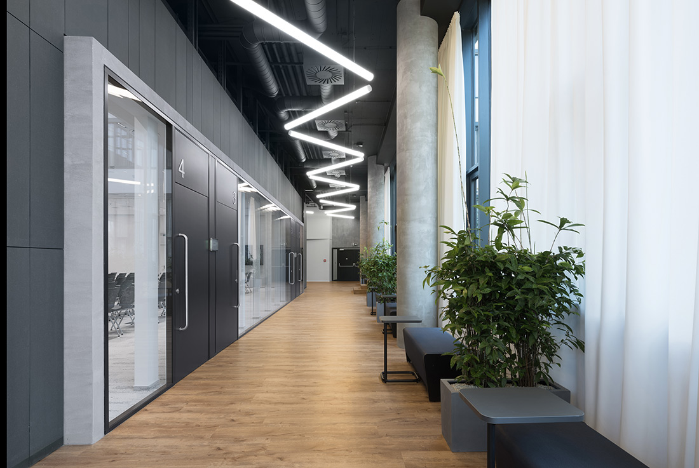
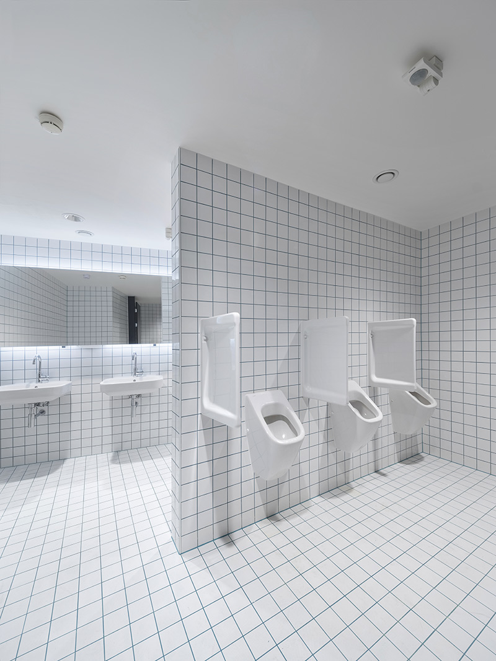
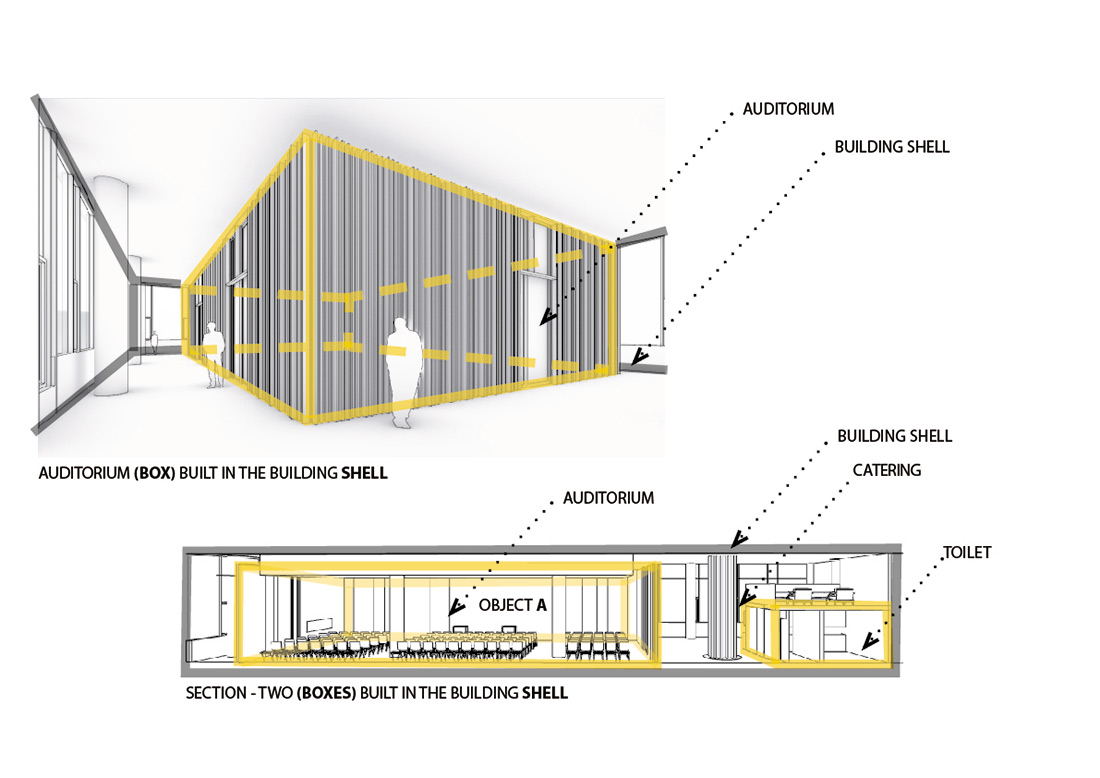
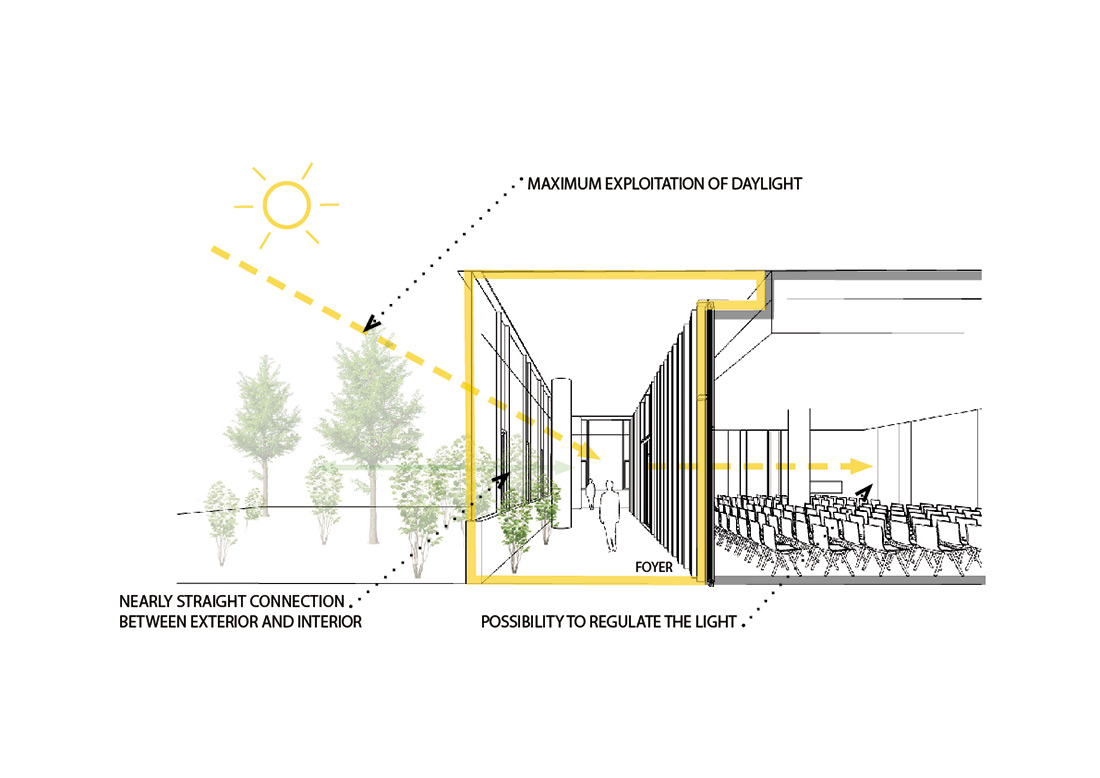
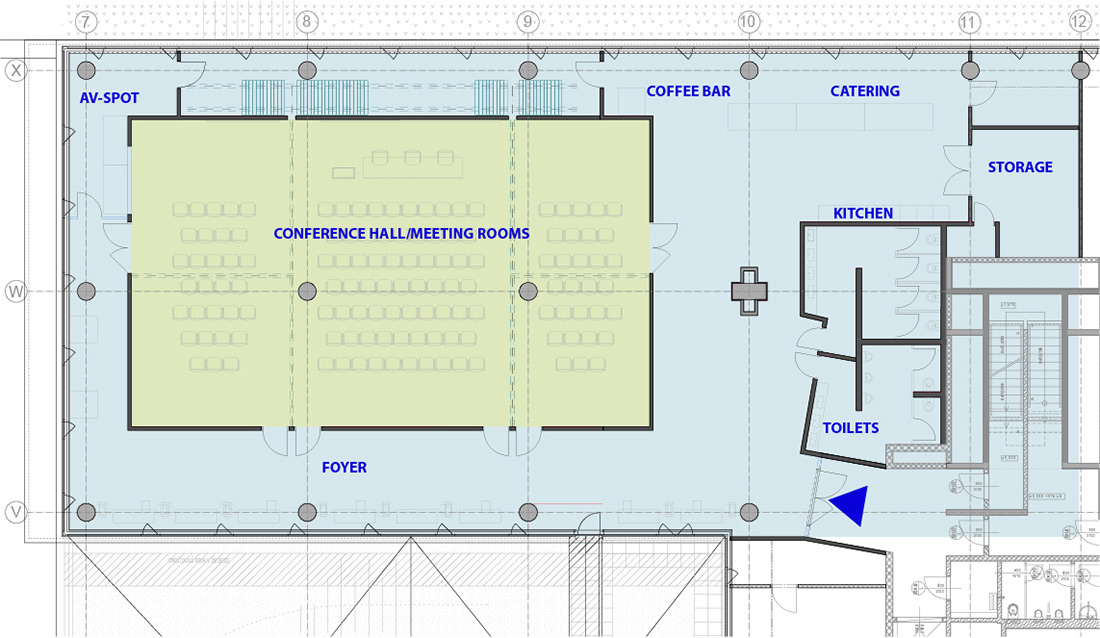

Credits
Interior
YUAR architects; Lukáš Janáč, Martina Zachariášová, Jan Dvořák, Gregory Speck, Jan Homolka, Anna Šlapáková
Client
Siemens Czech Republic
Year of completion
2018
Location
Prague, Czech Republic
Total area
600 m2
Photos
David Kraus
Project Partners
Stavební interiérové systémy s.r.o., U1 ligthing CZE s.r.o., ProInterier s.r.o.


