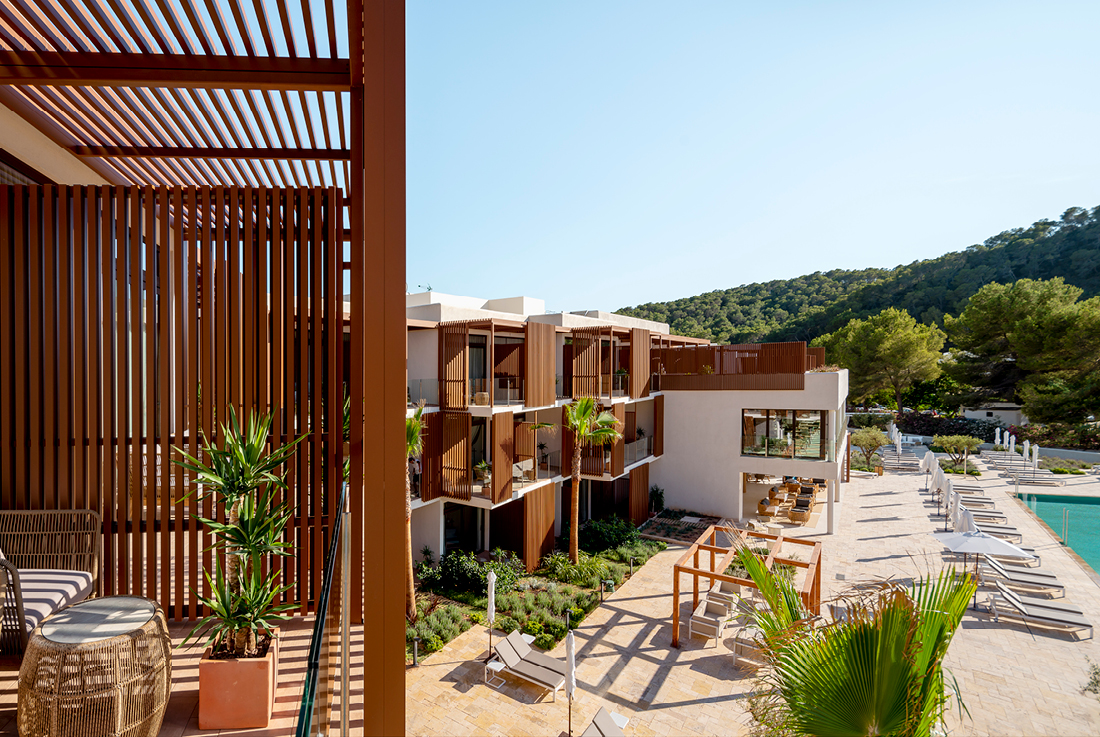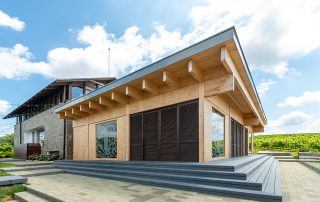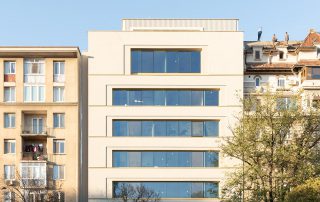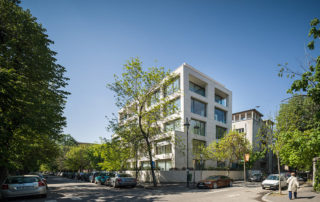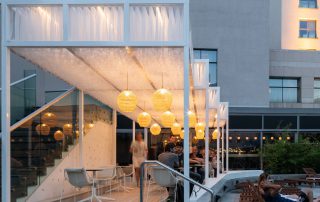This proposal distinguishes itself through its commitment to sustainability (BREEAM certification) and seamless integration with its surroundings. The design minimizes environmental impact while embracing the Ibizan architectural style, preserving the essence of traditional construction.
To avoid a dense, monolithic structure, the building is divided into separate blocks. At its core, a central volume houses the common areas, from which smaller modules extend, each containing two-room units. The main entrance is located within the common area block, strategically positioned to optimize circulation. This block runs across the plot, with the lobby on the first floor and a sea-facing restaurant on the second floor, ensuring effortless access for both guests and staff.
The room blocks are deliberately spaced apart, connected by winding walkways that weave through the landscape. This arrangement fosters a sense of openness, interspersing generous outdoor areas throughout the site while maintaining the sea as the focal point of the experience.
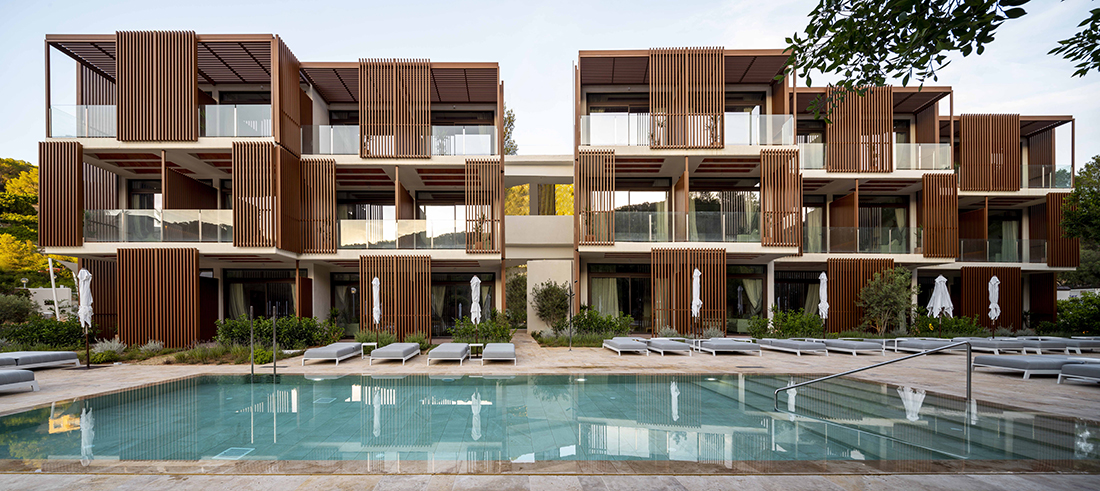
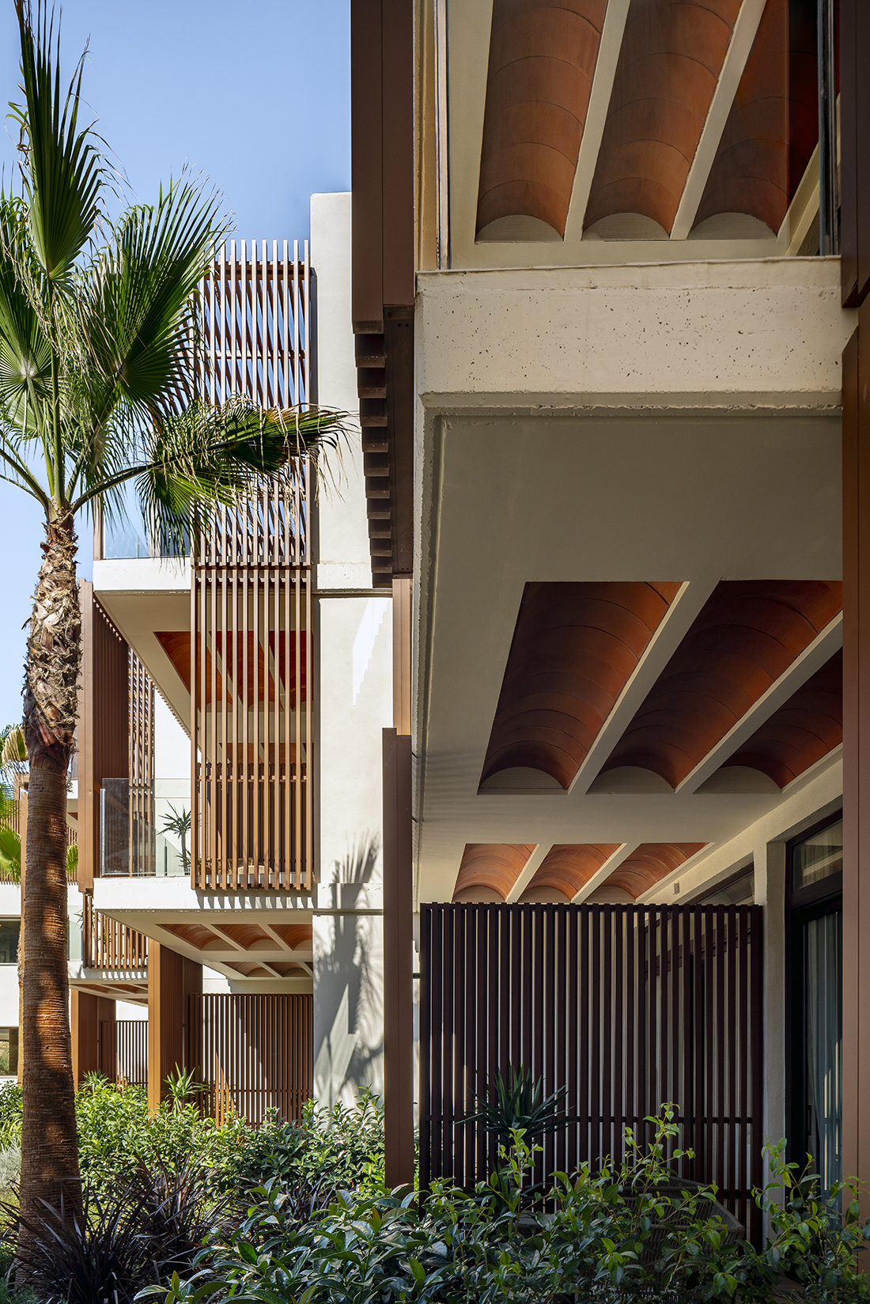
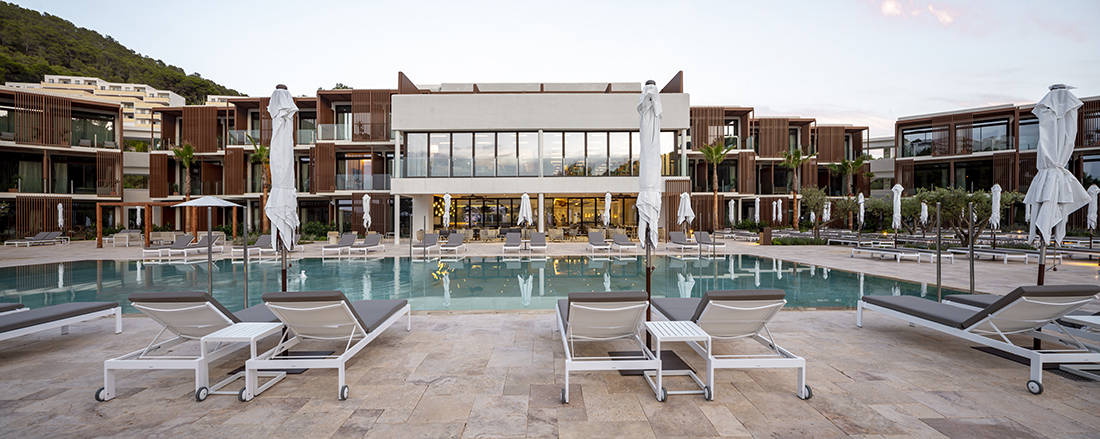
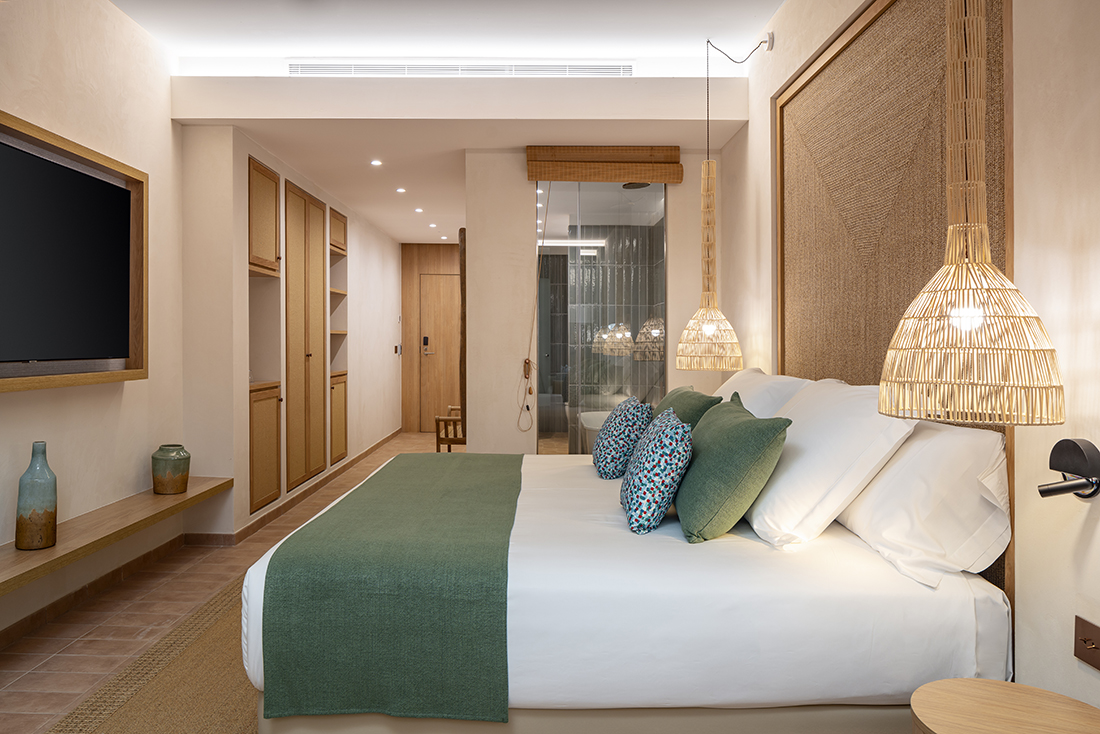
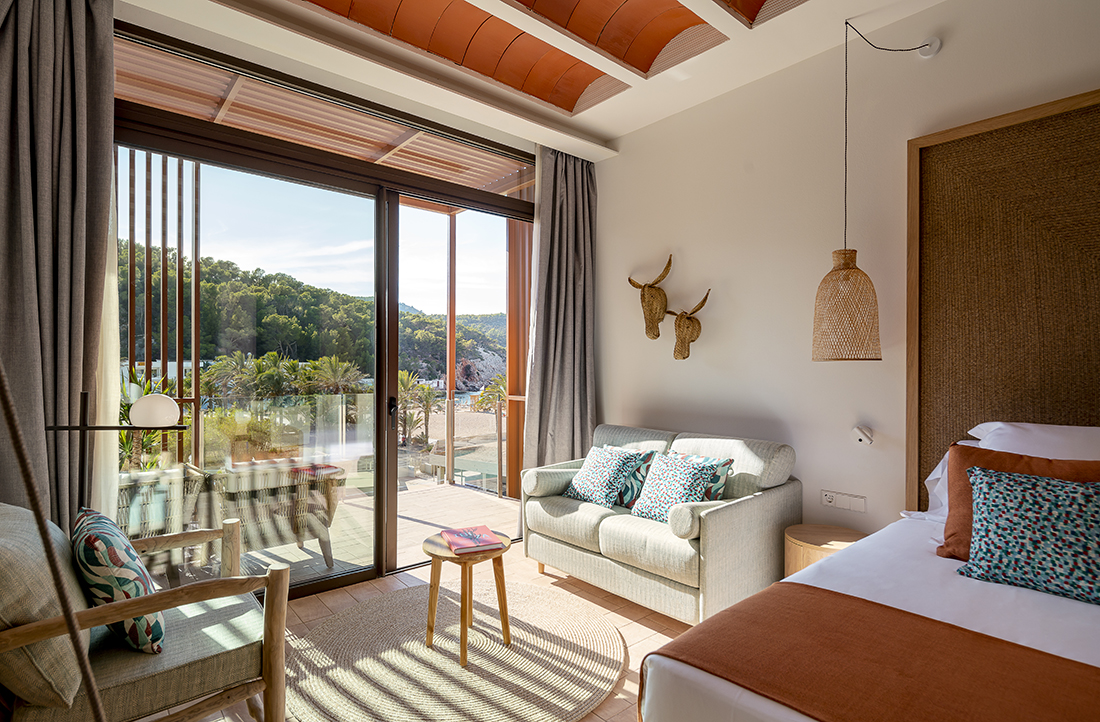

Credits
Architecture
AIA; Joan Carles Navarro, Albert Salazar, Cristina Villanueva, Monika Rovira
Client
HIPartners
Year of completion
2021
Location
Sant Joan de Labritja (Ibiza), Spain
Total area
8.365 m2
Photos
Joan Carles Navarro, Simón Garcia
Project Partners
Engineering: AIA; Cristian González, Nati Casado
Project manager: HILL International; Emilio Fiel
Structures: Masala Consultors & BBG estructures; Miguel Angel Masala, Robert Brufau
Site management – building engineer: Qestudi; David Ortega, Ferran Badell


