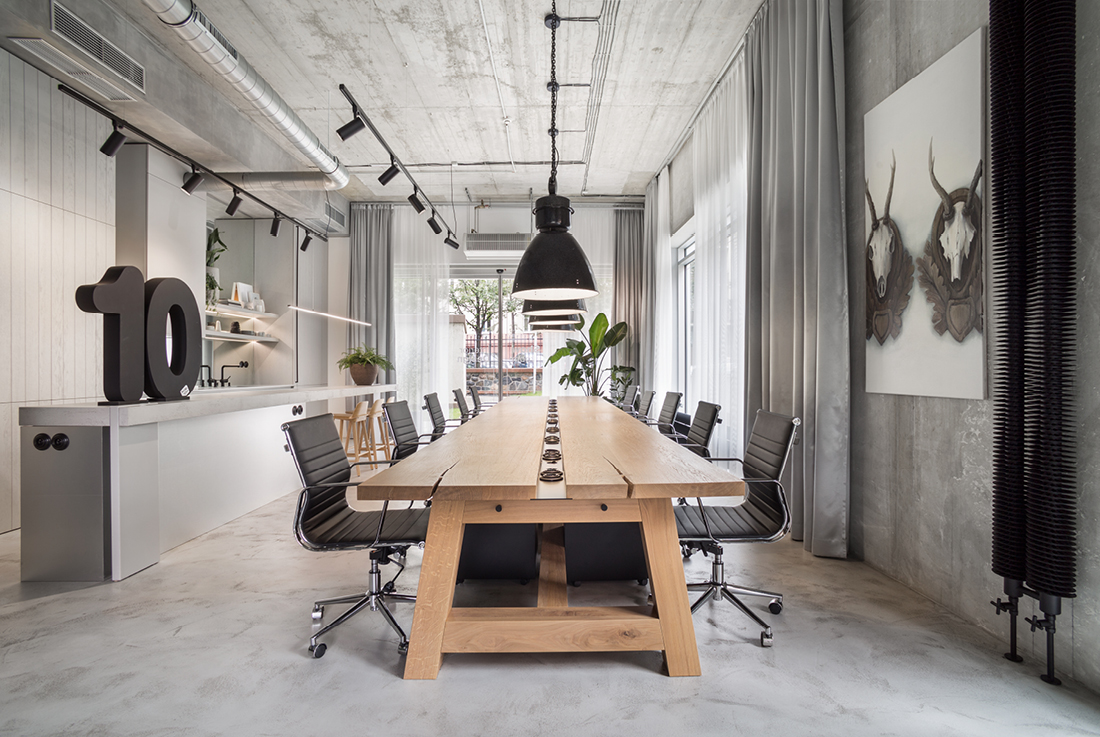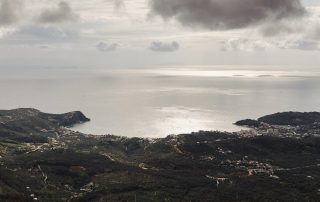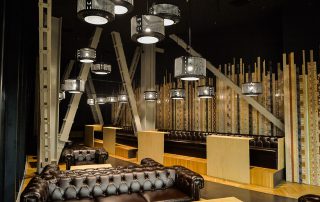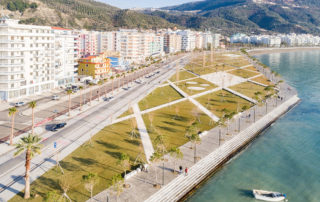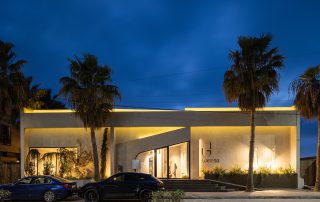The whole concept was to create a space where we can show to our clients materials, products and solutions we are using in our projects. We also wanted to have an inspiring environment to work in. When we started the reconstruction we had the layout and a general concept of the interior design. However, the main creation of the design itself was happening during the reconstruction process. Since it is a non-residential unit in an apartment building that is built of concrete, we also wanted to show the concrete core inside of the space. Overall, we wanted to work with a generous space full of large glass windows – which was the main reason why we chose the space. The reconstruction lasted 5 months and we moved into an empty space which we gradually completed in another 1 year and 3 months.

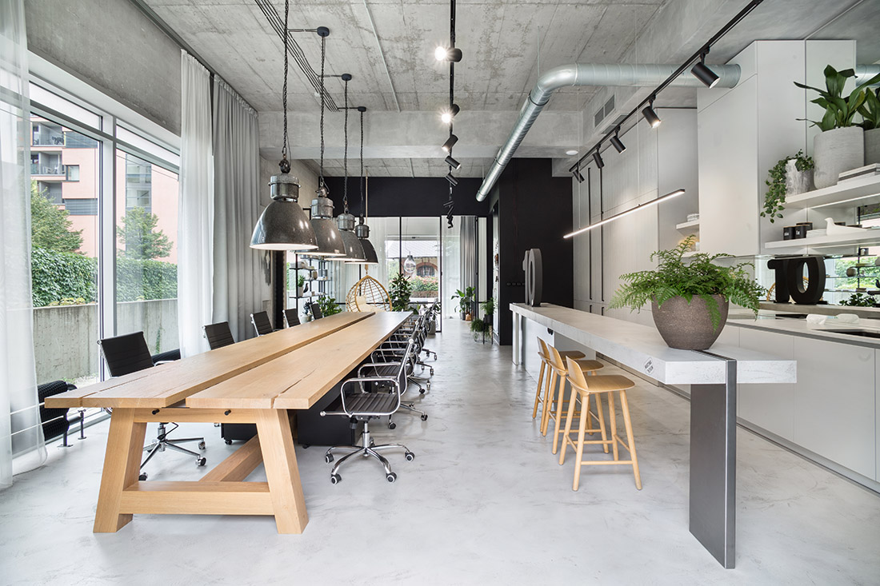
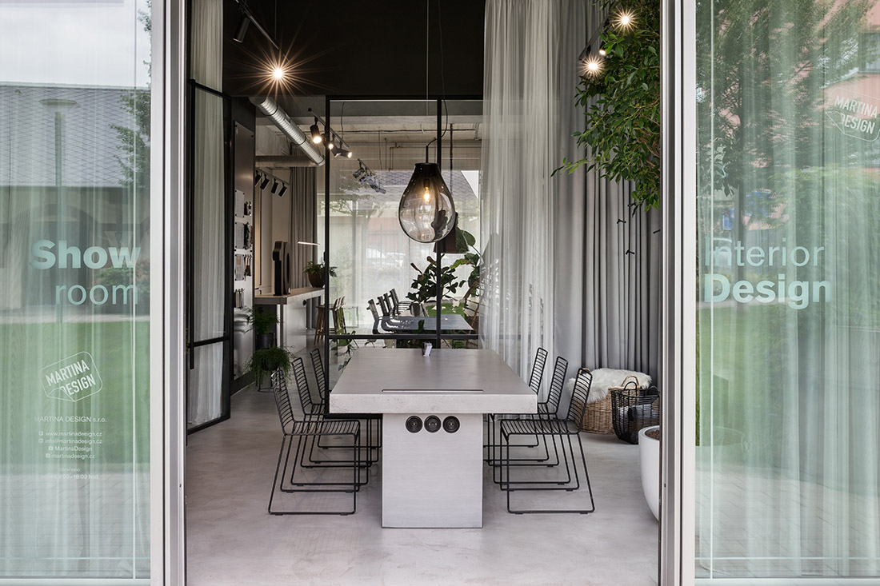
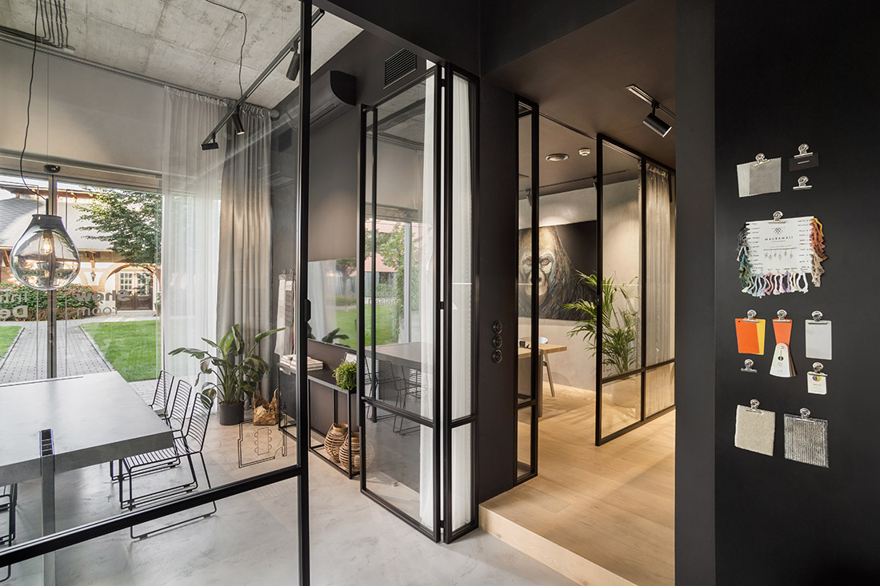
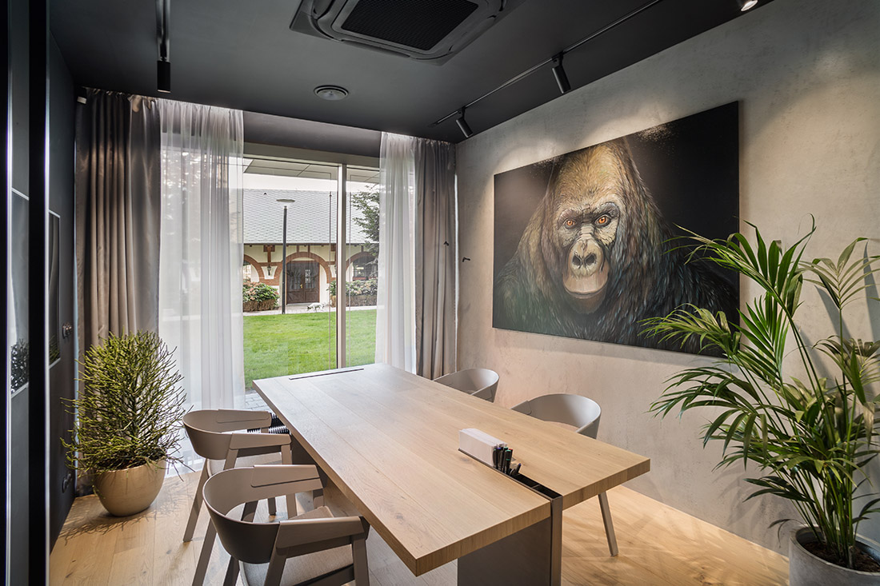
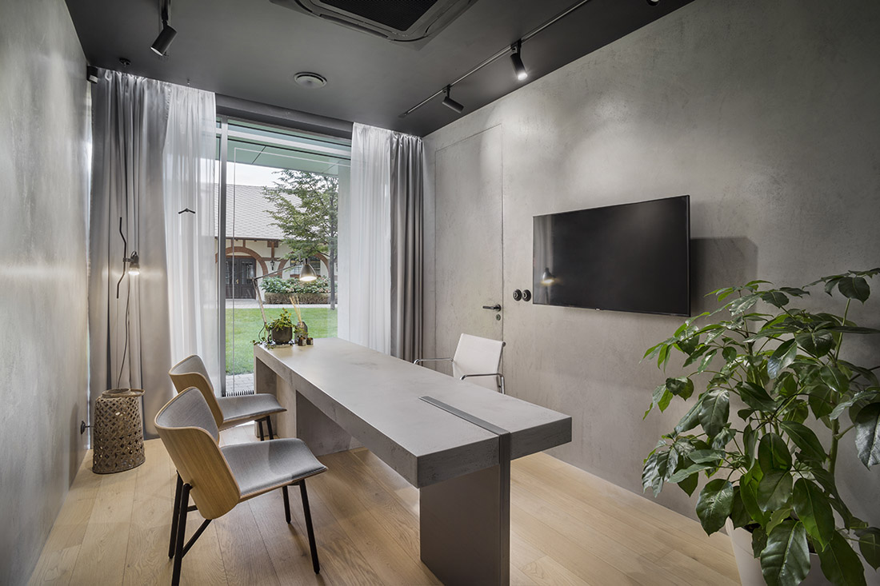


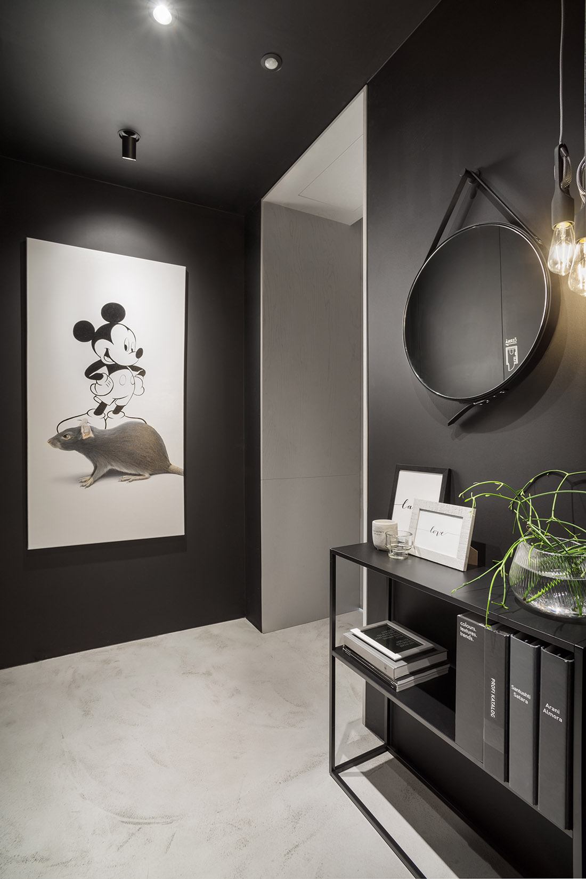
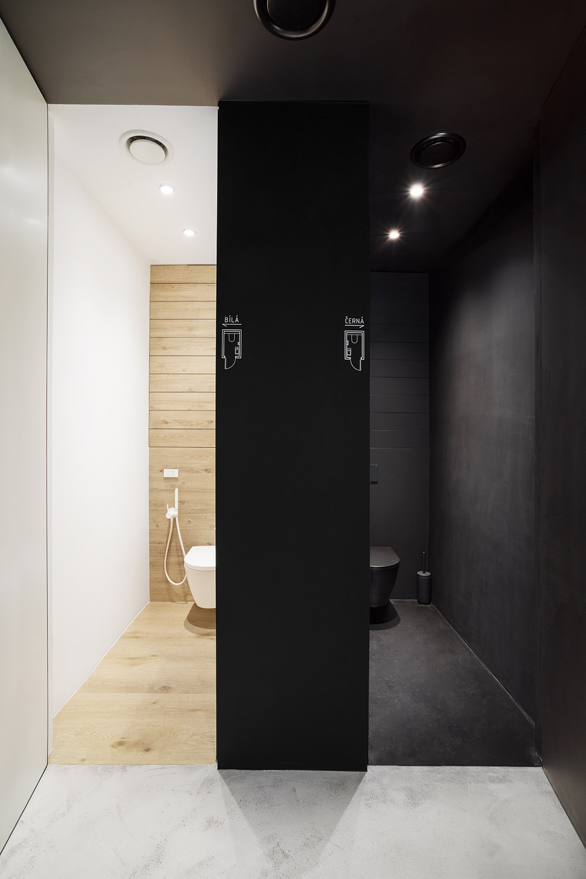
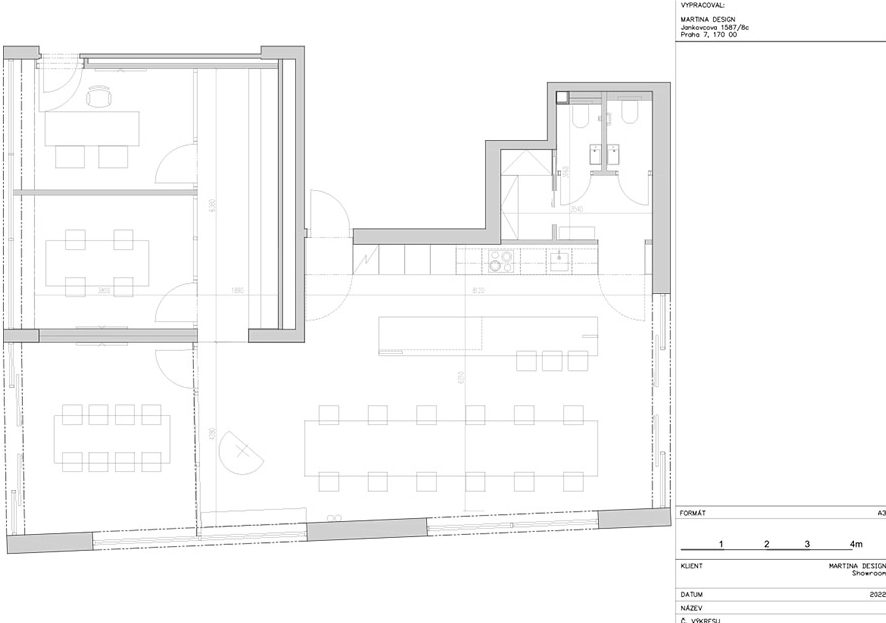

Credits
Interior
MARTINA DESIGN
Year of completion
2022
Location
Prague, Czech Republic
Total area
137 m2
Photos
Filip Györe


