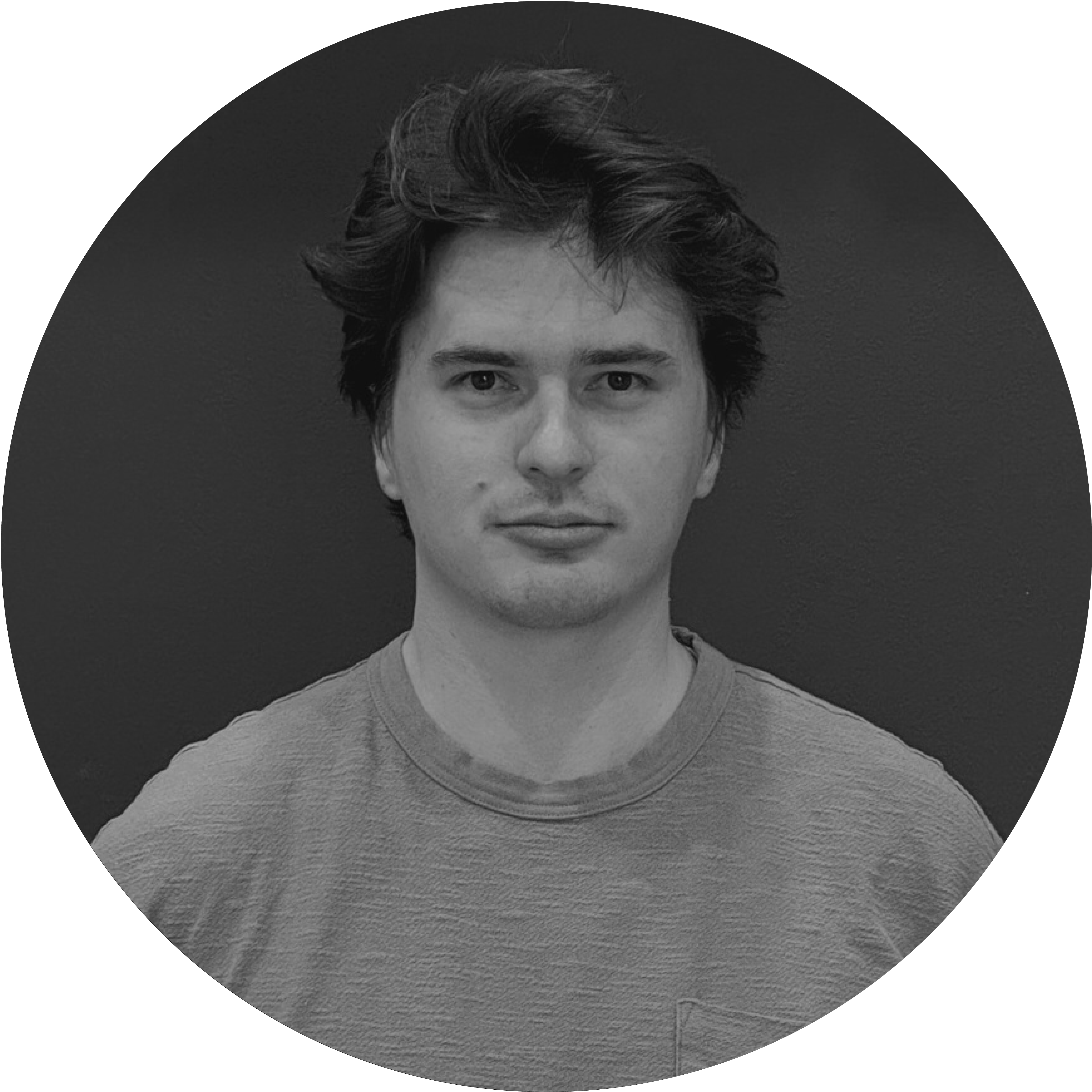
Šein Taletović, Bosnia and Herzegovina

Nominator: Sabina Hodović
Nominator's statement
I would like to nominate Šein Taletović, a fifth-year student at the Faculty of Architecture in Sarajevo, for Perspectives as an exceptionally talented and dedicated young architect. Šein has been part of our studio since 2022, where he began by working on models and quickly became an important member of the team on numerous projects.
Although naturally introverted and unassuming, Šein has left one of the deepest impressions among the students who have passed through our studio. He played a key role in creating one of the largest architectural models made in Bosnia and Herzegovina, measuring 4 x 2.5 meters, and contributed to projects that have since been built, such as the interior of NYC Bagel in Sarajevo and many private interiors designed to client specifications.
His attention to detail, work ethic, and unpretentious approach make him one of the most remarkable young individuals we’ve had the pleasure of working with.
RITUAL HOUSE
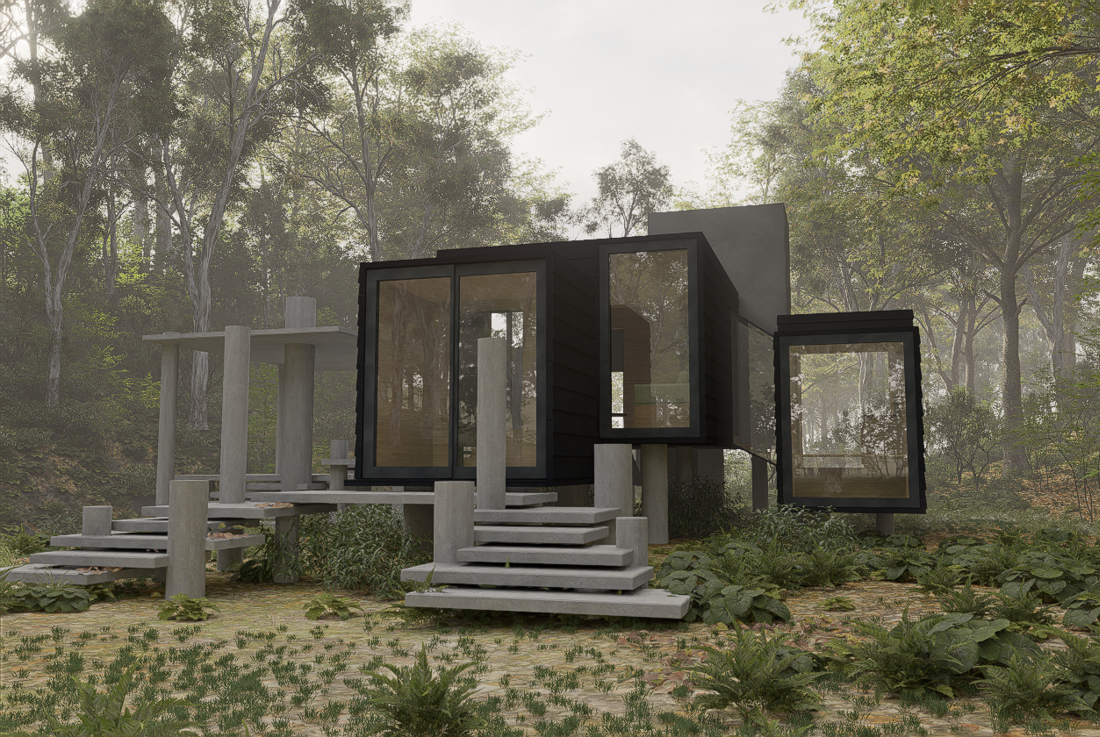
The Ritual House is a project located in a forest, nestled between two hills and adjacent to a stream. Elevated on concrete columns, the space is surrounded by greenery, while its elevated position protects it from animal access. The design incorporates cubic spaces that echo the canopy of the surrounding trees, allowing the structure to rise and merge with the natural landscape, resembling an additional hill in the terrain. The exterior, made from dark, nearly charred wood, contrasts with the warm, inviting interior, creating a harmonious atmosphere. These cubic volumes are interconnected by staircases, inviting exploration and interaction within the space.
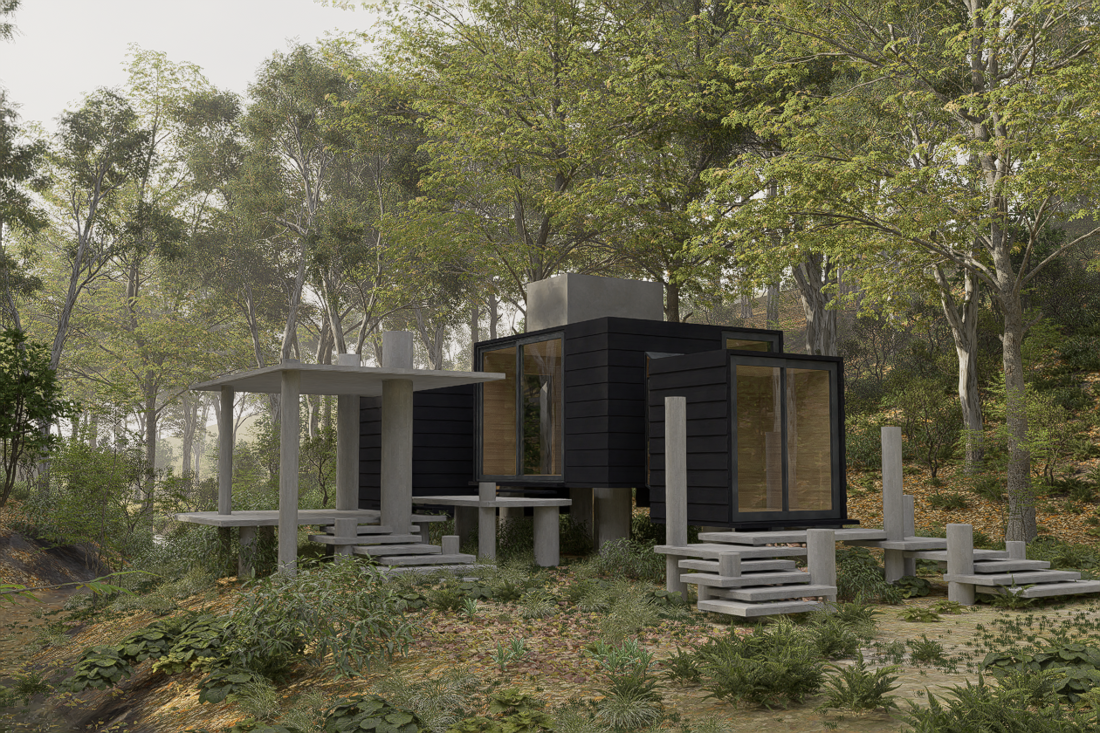
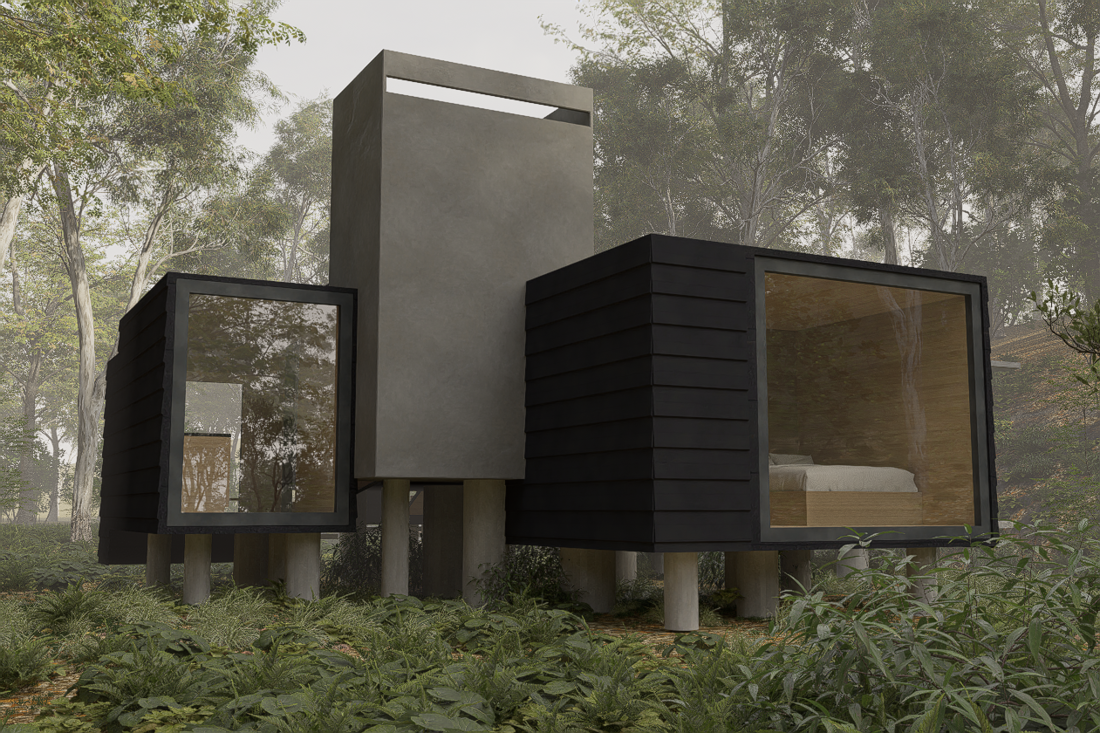
LF LAMP
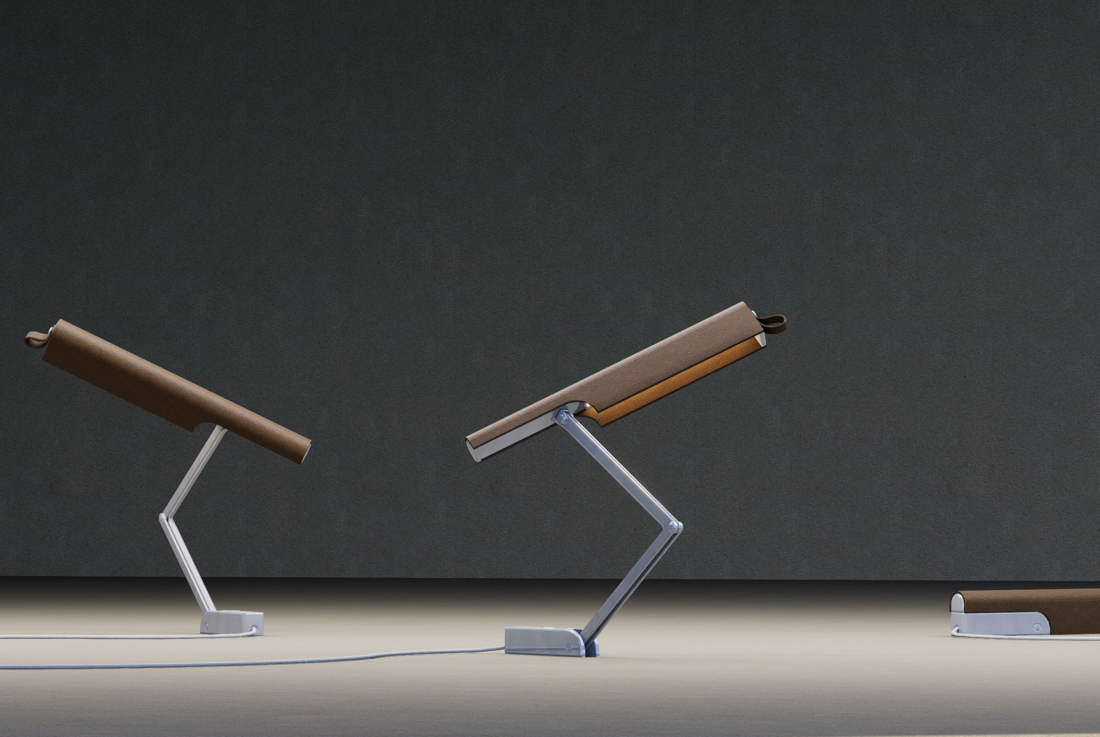
The LF Lamp originated through the creation of a project focused on architecture students within the Faculty of Architecture building. The design of the space was not intended to be passive; rather, it encouraged interaction and engagement from its users. The process of activating the space and its components gave rise to the LF Lamp. It was conceived to activate its function only through user interaction, with the function initially concealed. The lamp's form—a combination of sharp metal edges and soft leather details—highlights the contrast between its inactive and active states. Once activated, the lamp reveals its purpose, enhancing the space’s atmosphere by illuminating it.
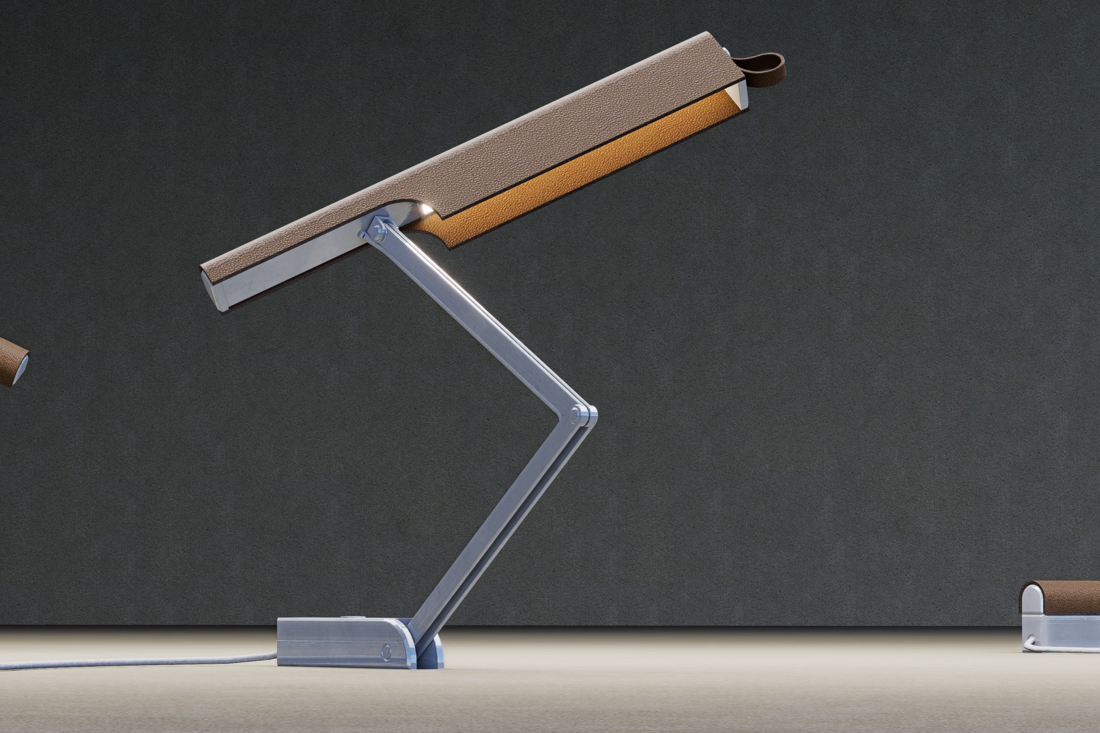
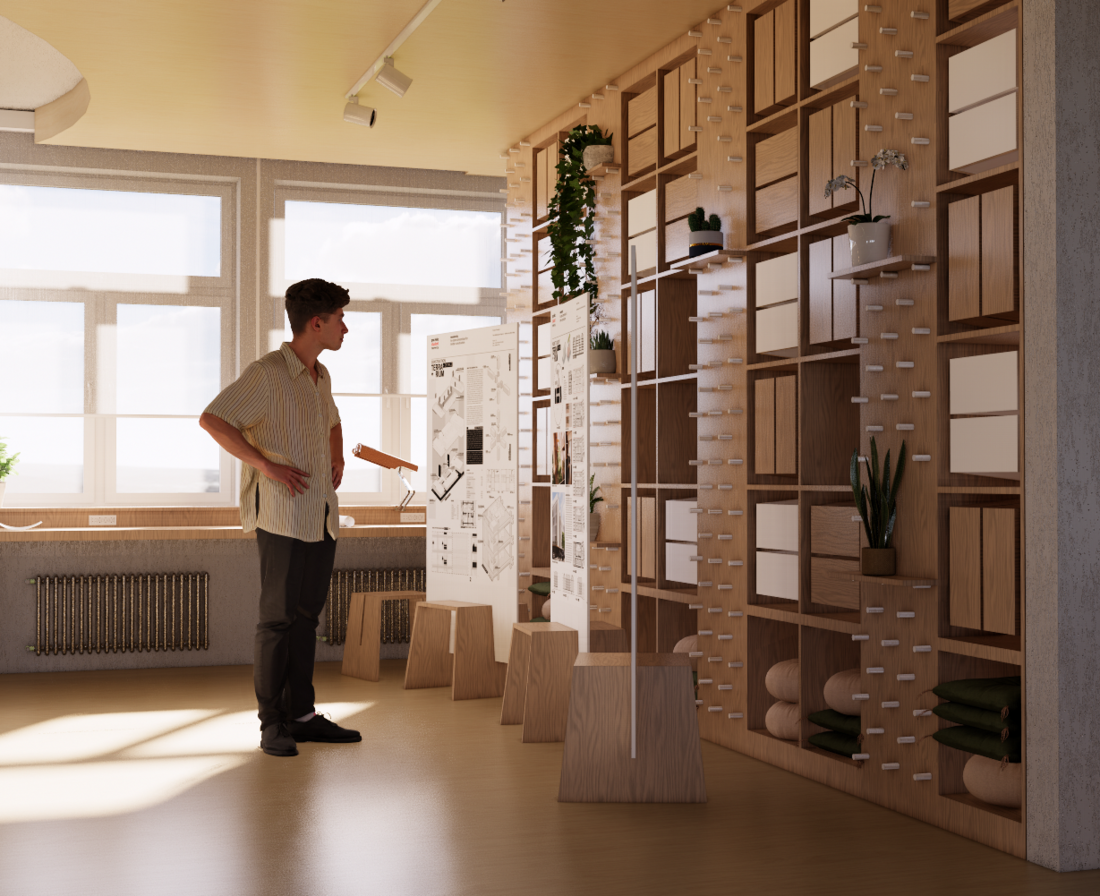
KINDERGARTEN TRANSFORMATION OF THE OLD MOSQUE IN VUČKOVCI
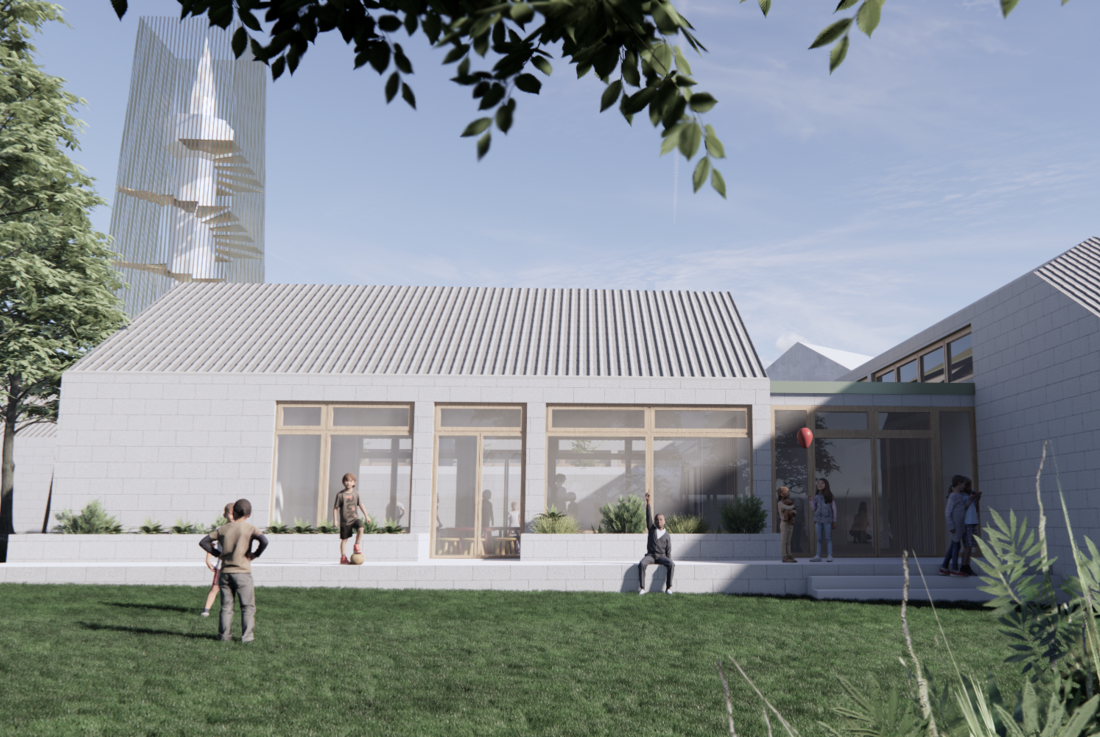
The kindergarten project is located in the center of the community, on the site of a former mosque that lost its function. Over the past 7-8 years, the mosque was repurposed as a kindergarten, though the space no longer fulfills the necessary functions for a modern educational facility. This prompted the need to restore the functionality of the space, while respecting its historical identity and context.
The design sought to create a new functional space, while maintaining the mosque’s presence in the community. Expanding the mosque’s area, new segments were added and connected, creating spaces suitable for children’s play and interaction. The design emphasizes large spaces for active engagement, divided into segments tailored to different age groups. A special feature of the design is the minaret, which is preserved as a visual element within the kindergarten. It remains an important symbol, while providing a space that encourages interaction with the community. The space is also designed to be flexible, allowing for future adaptation or a return to its original function.
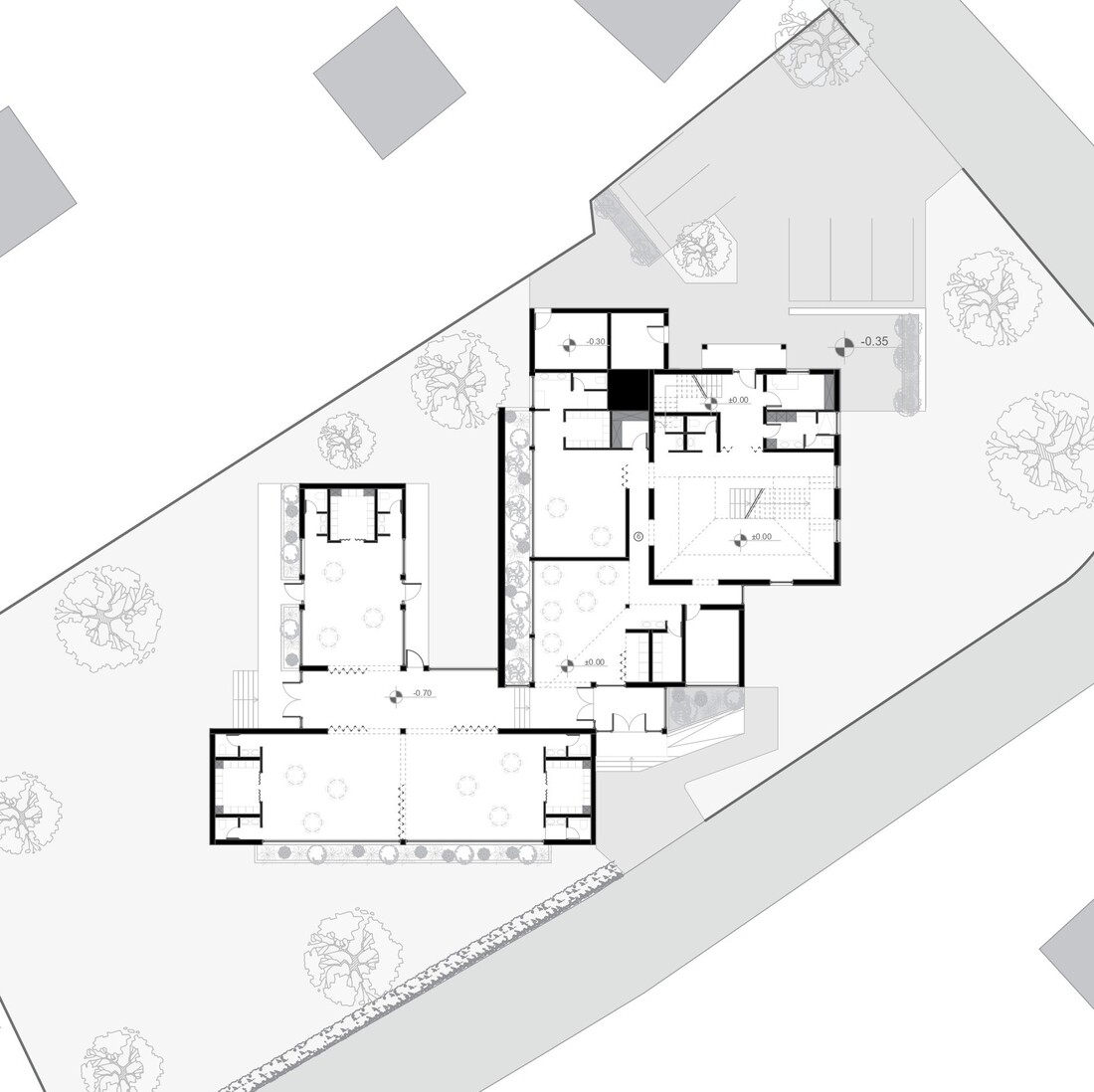
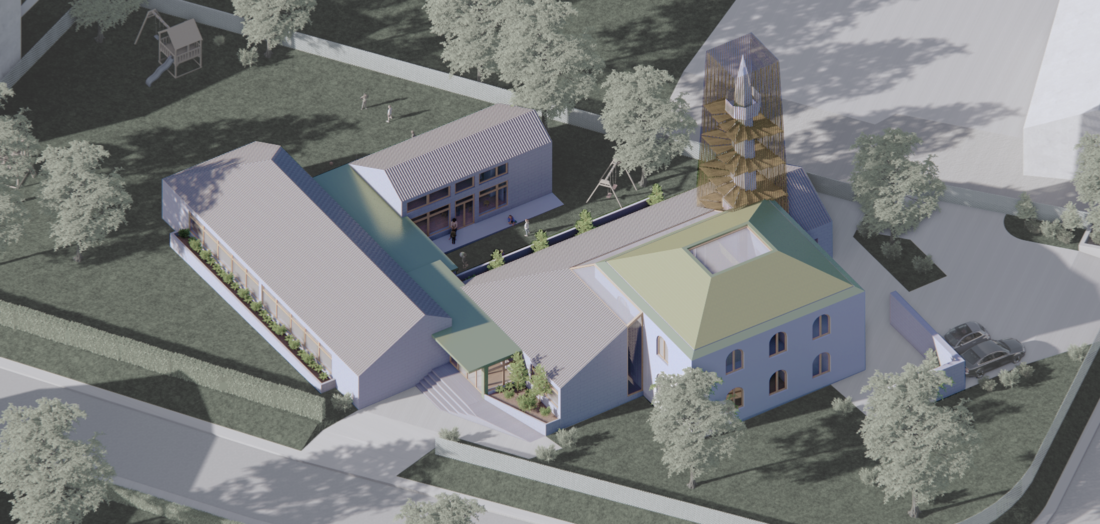
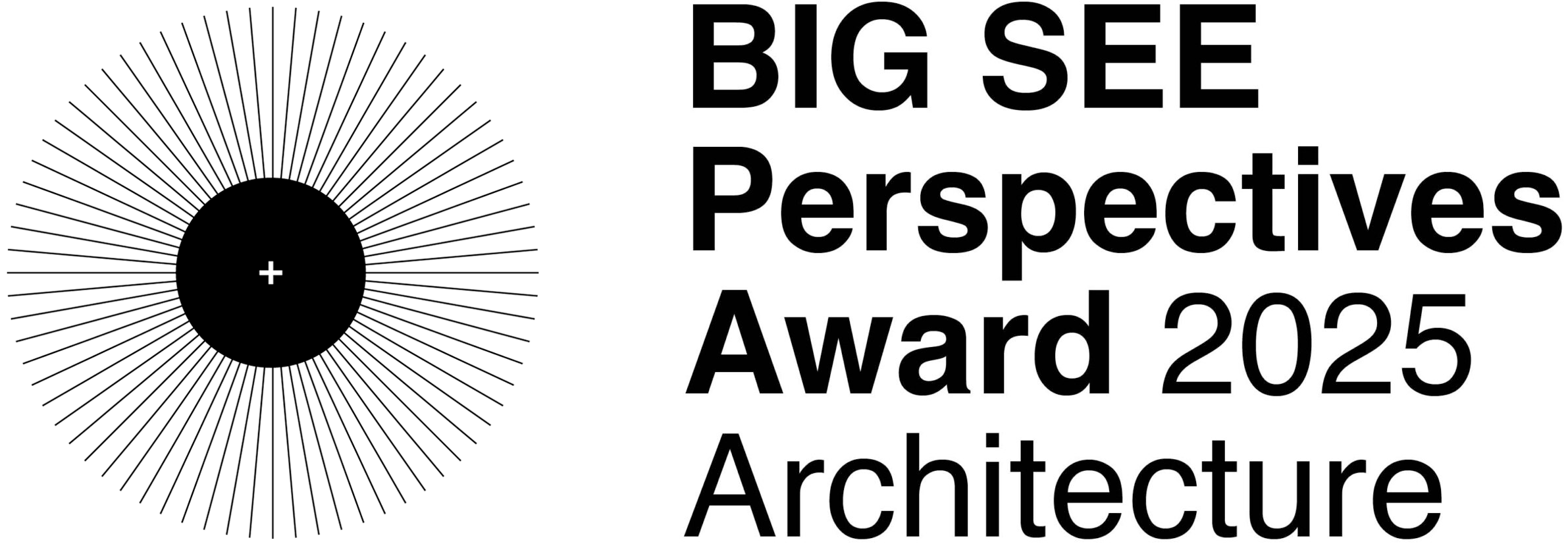
Šein Taletović
I am Šein Taletović, currently pursuing a master's degree in architecture at the University of Sarajevo. Alongside my studies, I work part-time in collaboration with the Maketarium studio, contributing to various architectural projects.
My approach to architecture is centered on creating experiences that form meaningful connections between the context, the space, and the users. I focus on designing environments that are not only functional but also evoke a sense of place, enhancing the quality of life for those who inhabit them. I believe architecture should go beyond utility—it's about creating spaces that reflect and adapt to their surroundings, while fostering a relationship between the environment and its users. Each project I work on aims to build a dialogue between the context, the architecture, and the experience it provides, ensuring a lasting and sustainable impact.
In my work, I strive to create spaces that resonate with their users, offer unique experiences, and foster connections with the community, all while respecting the identity of the place.
Contact
+38761218795
[email protected]



