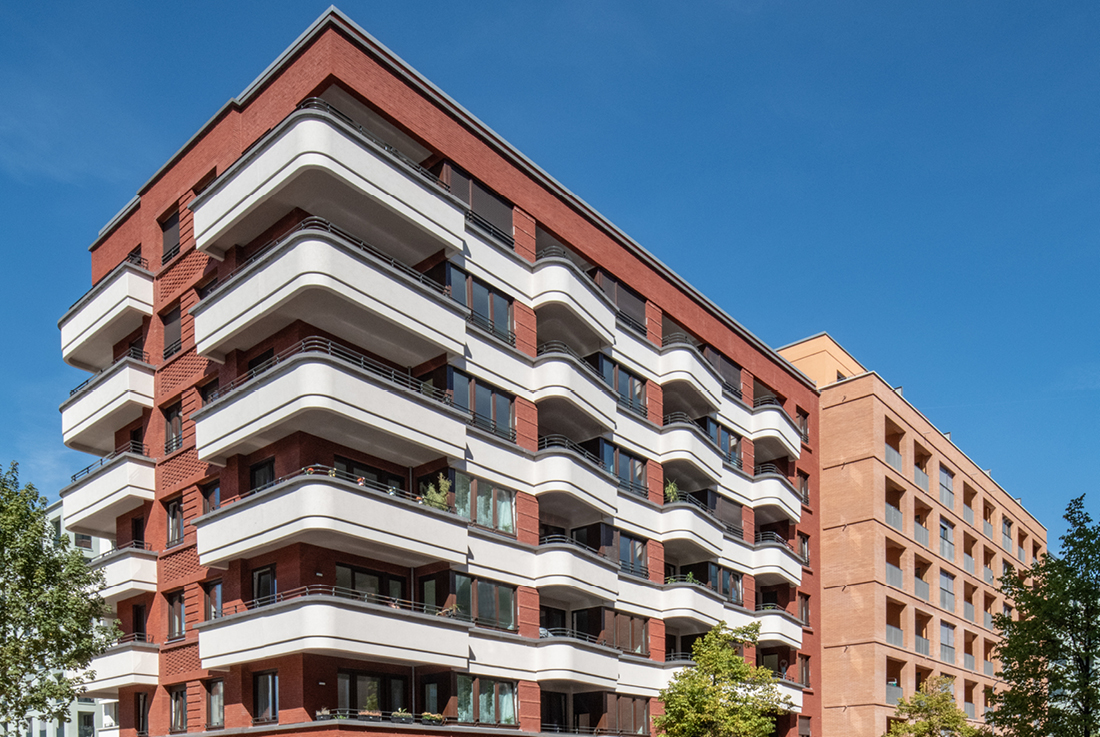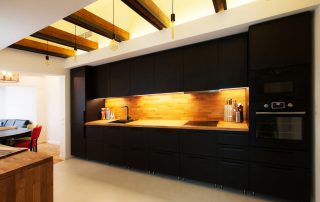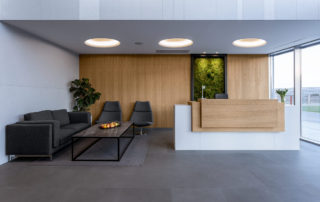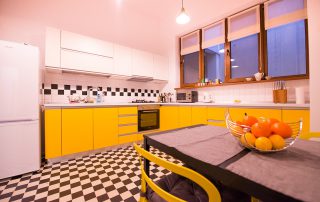Frankfurt’s Ostend district had been an industrial area since the late 19th century. In 1912, the Osthafen (eastern harbour) began operations, followed by the opening of the wholesale market in 1928, designed by Martin Elsaesser. Change began in the 1970s, as offices and small-scale commercial operations gradually emerged alongside factories and workers’ housing. Since the mid-2000s, Ostend has been rapidly transforming into a socially and functionally mixed urban district – symbolised by the new European Central Bank (ECB, 2014) and, at its base, the Harbour Park (2015).
Not far from today’s ECB, on the site of the former freight station east, the developer Max Baum acquired a roughly 40.000-square-metre site in 2003, located between Ferdinand-Happ-Straße to the south and the railway tracks to the north. Under the name “Schwedler Carré,” this site has since been developed in stages to include a supermarket with a multistorey car park, a daycare centre for the ECB, and three east-west-oriented office blocks.
Initially, planning regulations excluded residential use. However, as part of the project, a collaboration between three architectural firms – Karl Dudler Architekten and Stefan Forster Architekten (both Frankfurt-based) and Ortner & Ortner Baukunst (Berlin) – added a residential development with approximately 681 apartments to the existing mix.
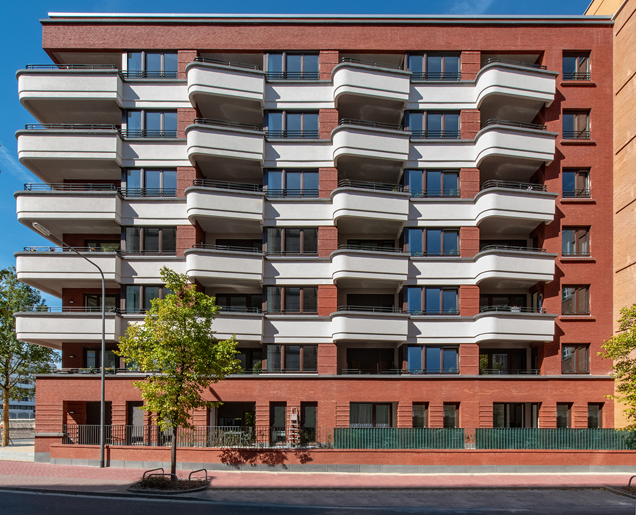
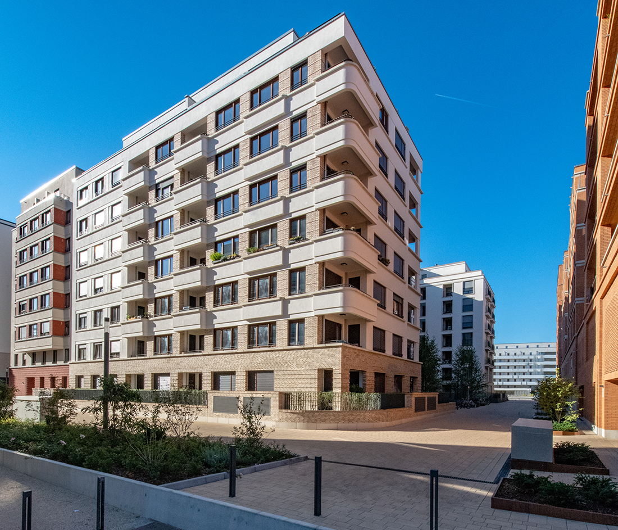
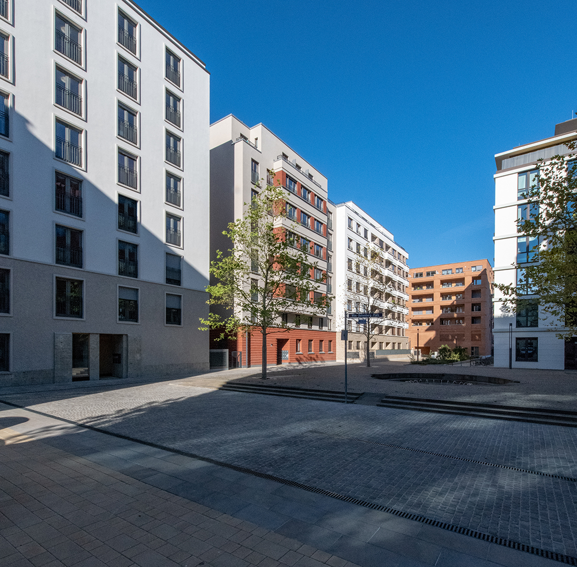
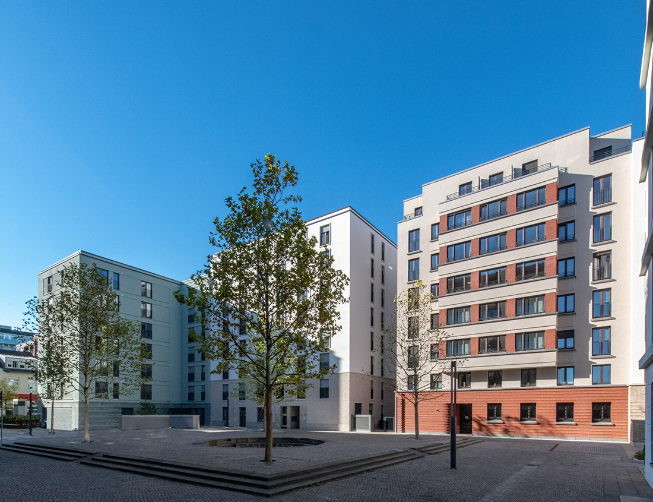
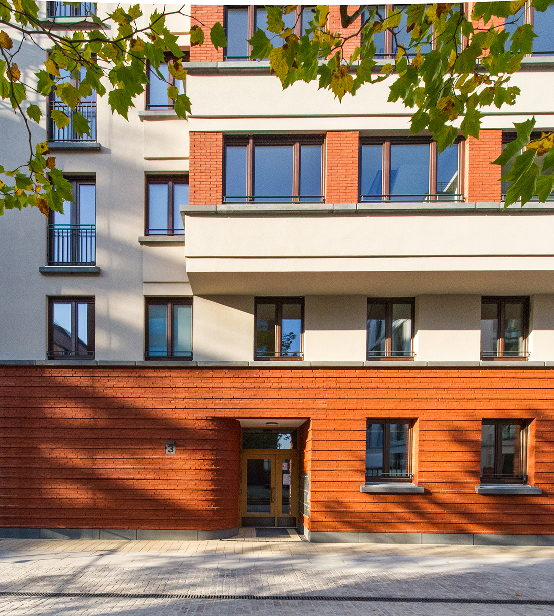
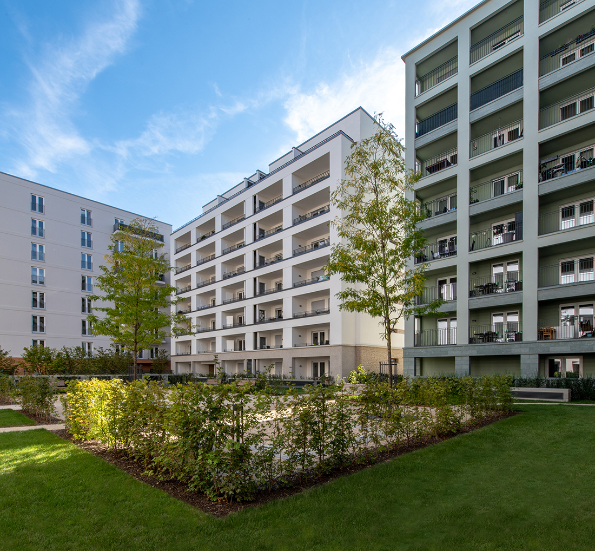
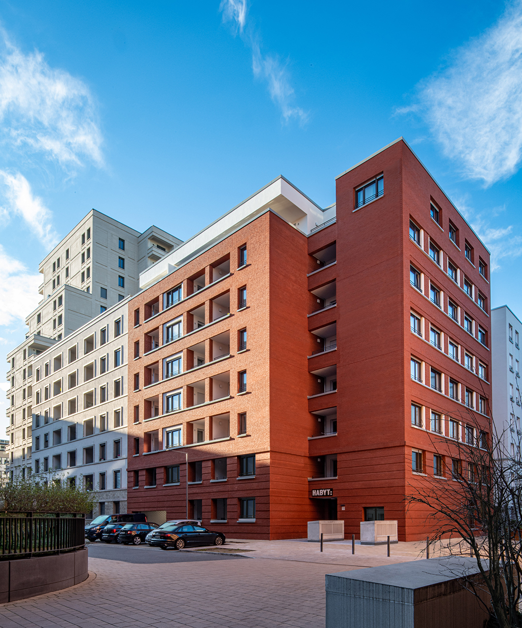
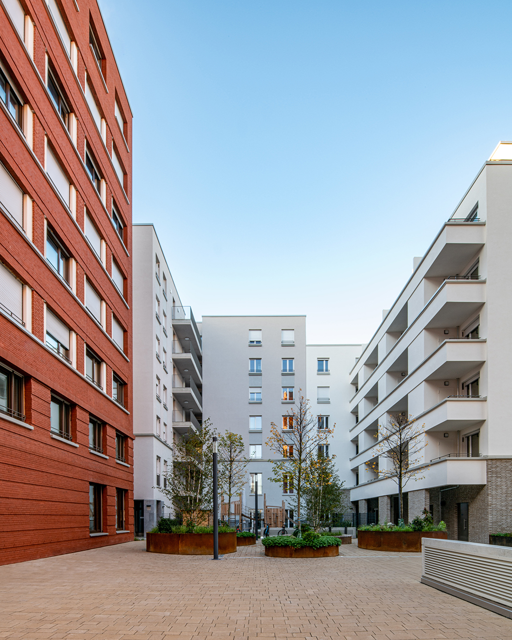
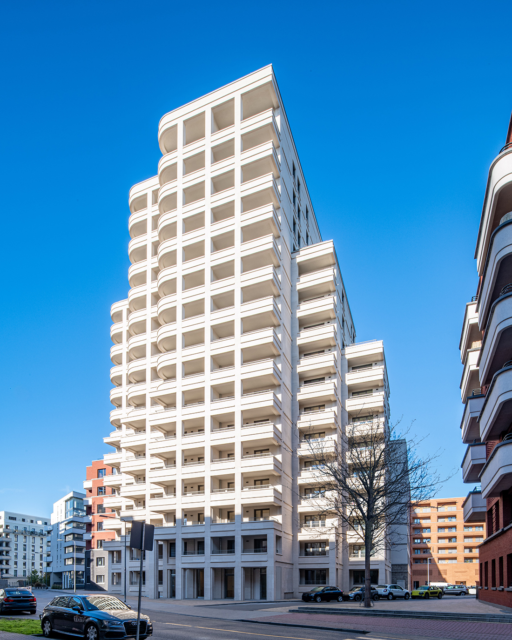
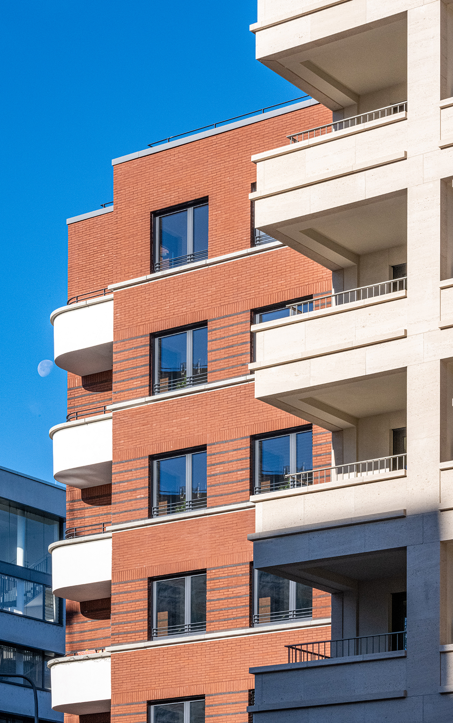
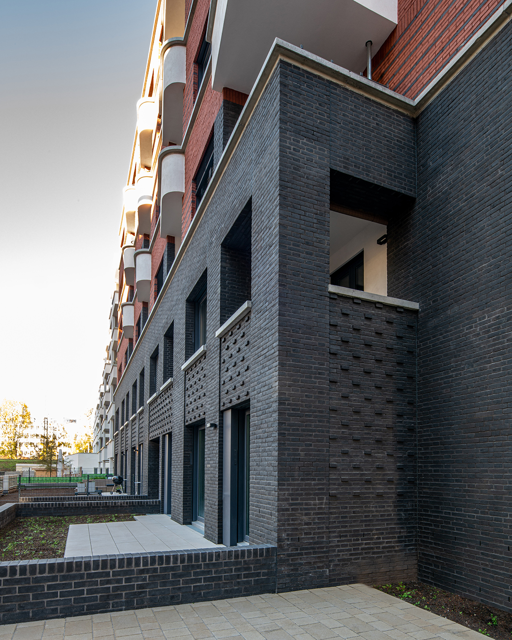

Credits
Architecture
Stefan Forster GmbH, Karl Dudler Architekten and Ortner & Ortner Baukunst
Client
Max Baum Immobilien GmbH / Isaria Objekt SchwedlerTrio GmbH
Year of completion
2023
Location
Frankfurt am Main, Germany
Total area
12.257 m2
Site area
3.690 m2
Photos
Lisa Farkas


