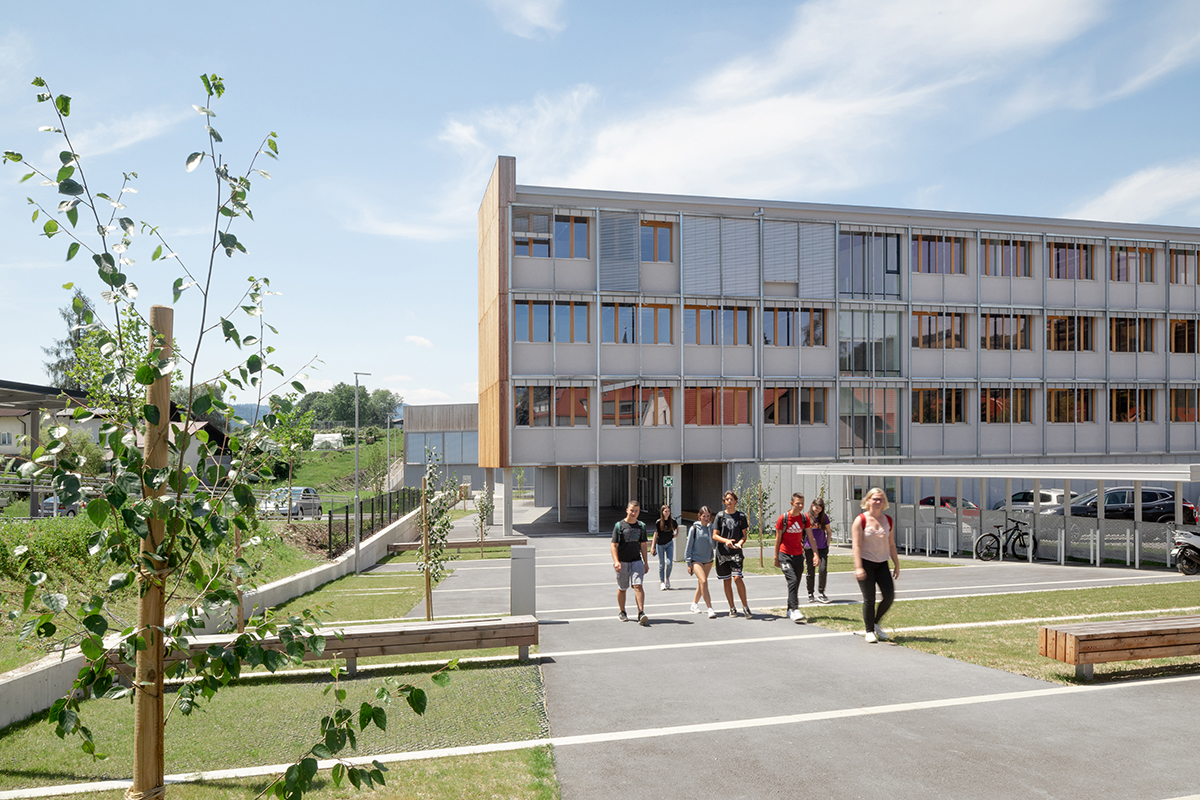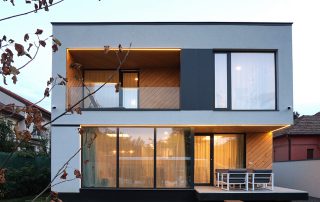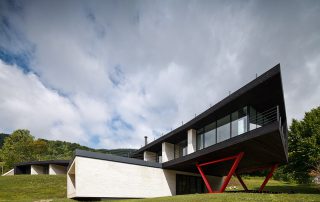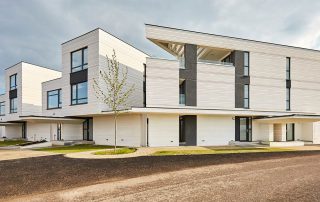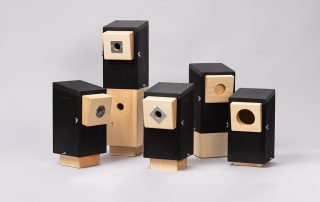The new building of the school center is located between the Homšnica stream and Celjska cesta. With the distance from the main road, a new square is created on the NE side of the plot, which defines the main entrance to the school. The move of the school axis from Gosposvetska cesta makes sense, as it becomes a green connection between the existing square in front of the gymnasium and the new square in front of the school center. The square serves several purposes: it forms a new urban area of the city, the entrance moves away from the main road and thus enables the safe stay of students, and at the same time it can become a new event space for the school. The design of the exterior reflects the school’s program. As part of the planting, herb gardens and attachments for the future orchard for the needs of the hospitality school are being arranged. The external arrangement allows for the placement of forma-viva wooden products.
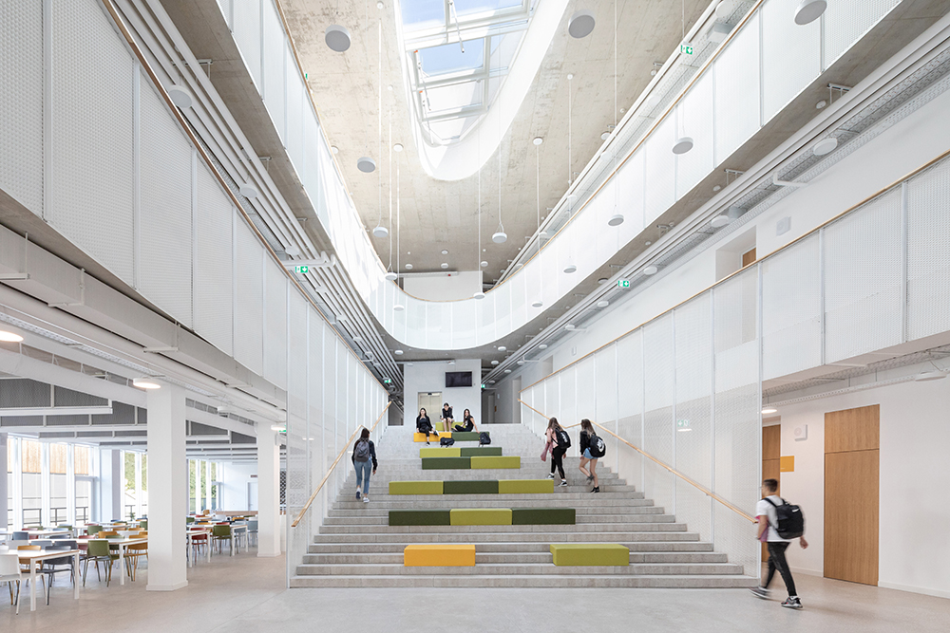
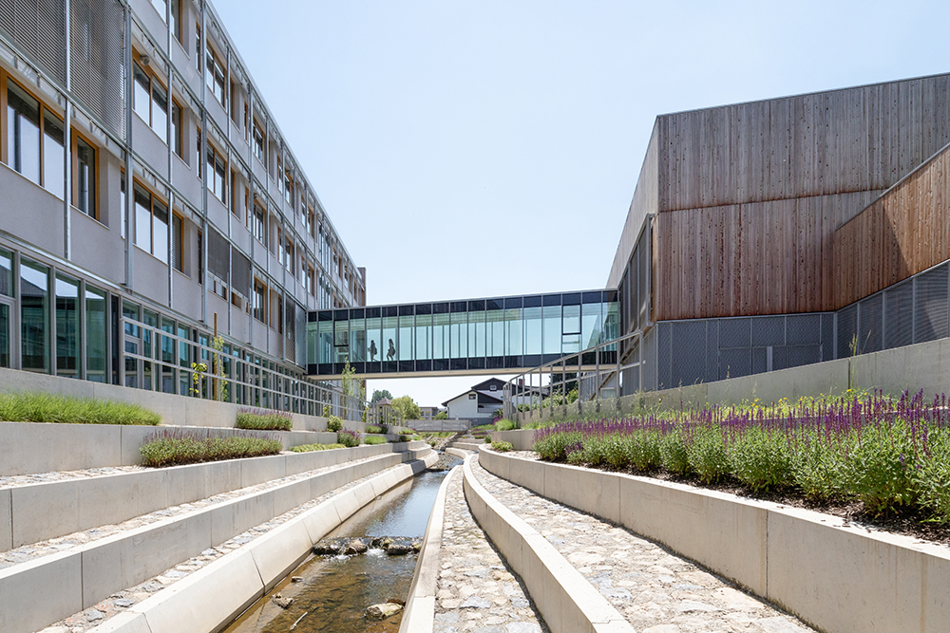
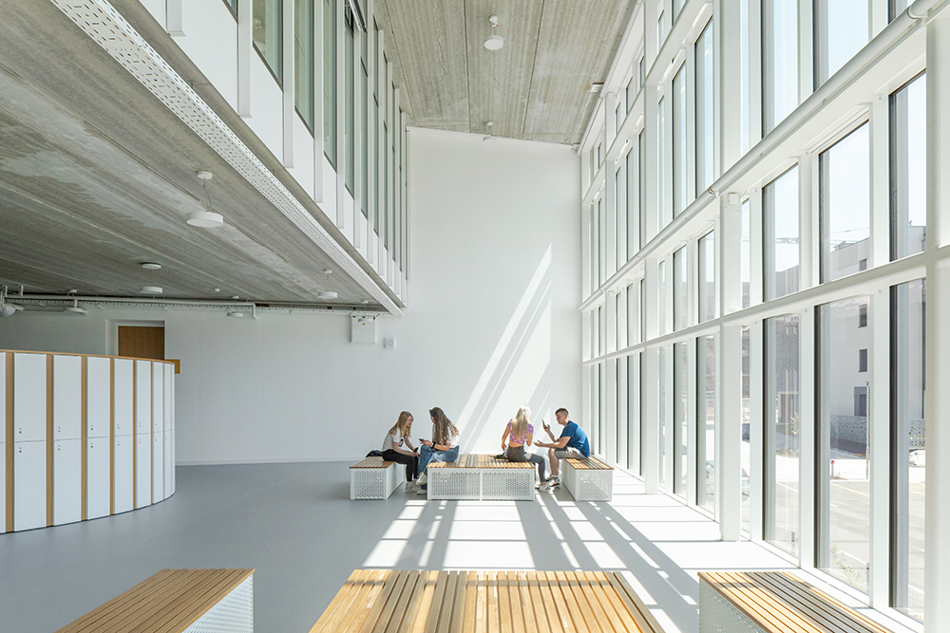
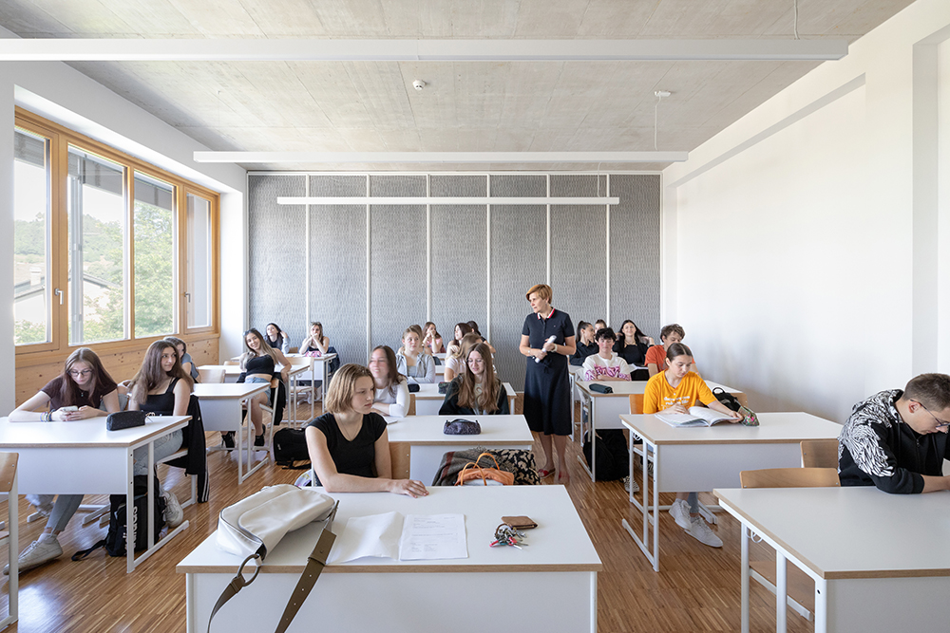
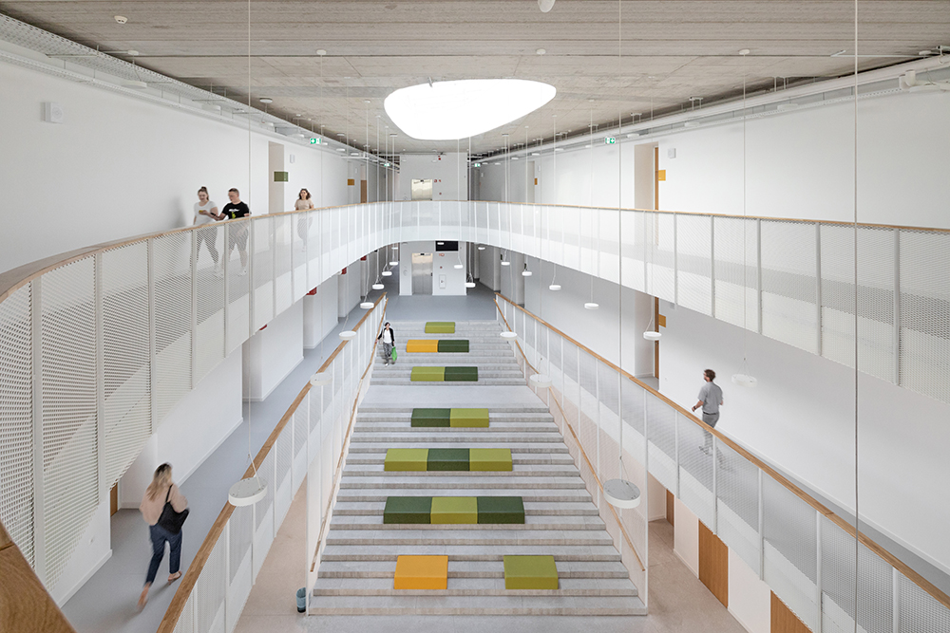
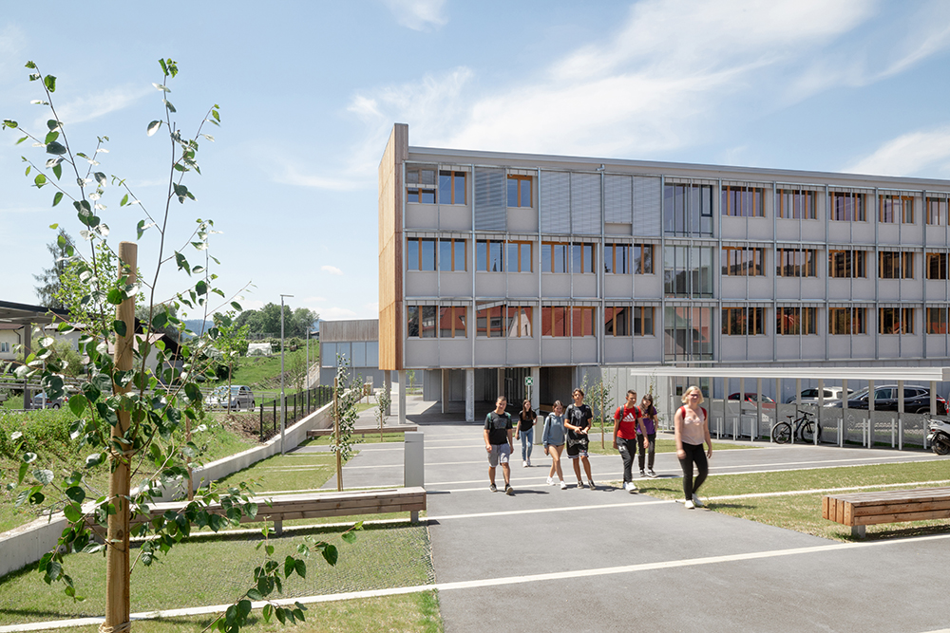
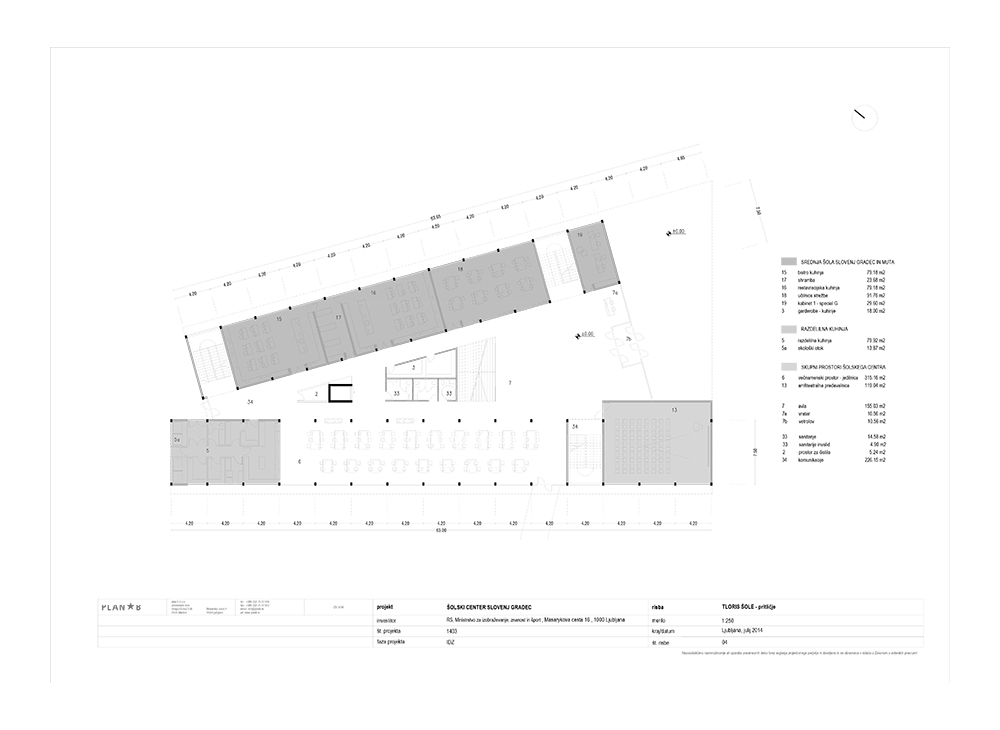
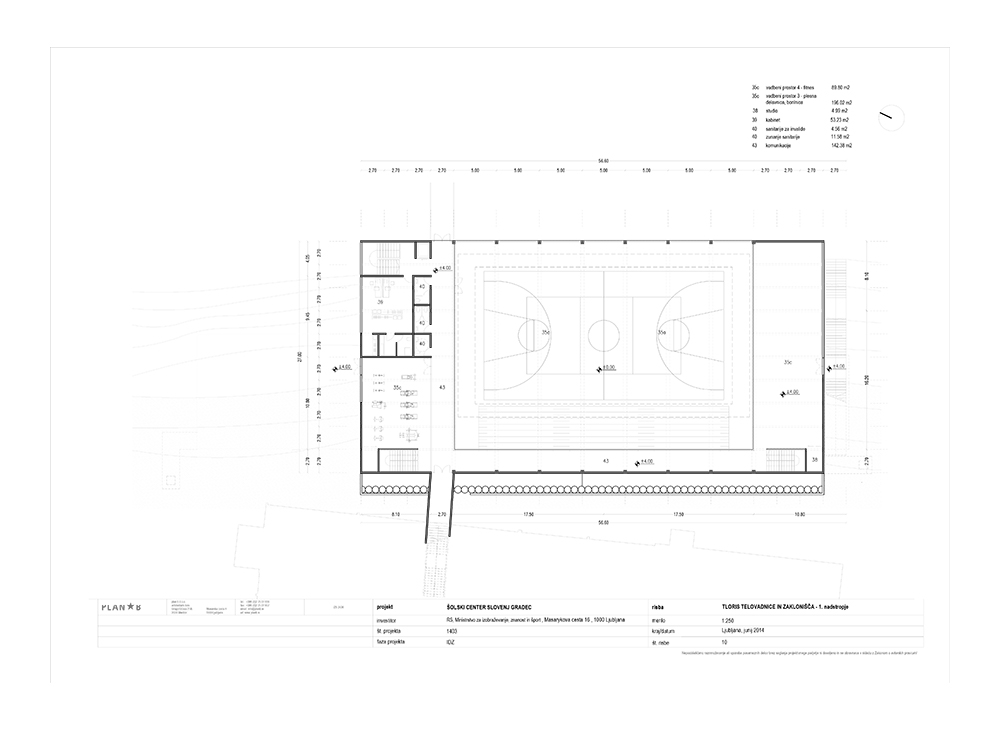

Credits
Architecture
PLAN B D.O.O.; Aleš Vodopivec, Uroš Razpet, Gašper Medvešek, Karin Grdešič Rožman, Matej Delak, Jure Kolenc, Danaja Vastič, Petar Vidanoski,
Client
Ministrstvo za izobraževanje, znanost in šport
Year of completion
2022
Location
Slovenj Gradec, Slovenia
Total area
7.600 m2
Site area
10.350 m2
Photos
Ana Skobe
Stage 180°
Project Partners
Avtor krajinske arhitekture: Matej Kučina, Avtorji Natečajnega Elaborata: Aleš Vodopivec, Uroš Razpet, Gašper Medvešek, Matej Delak, Klara Bohinc, Gašper Fabjan, Ajda Fortuna, Jernej Kovač Mynt, Plan B D.o.o. Projektanti: – Krajinska Arhitektura: Bruto D.o.o., Zunanja ureditev: Plan B D.o.o., Uroš Orož – Gradbene konstrukcije: Gb Mele Janko Mele Sp, Elektro Instalacije: Elsist D.o.o., Klimada Maks D.o.o.


