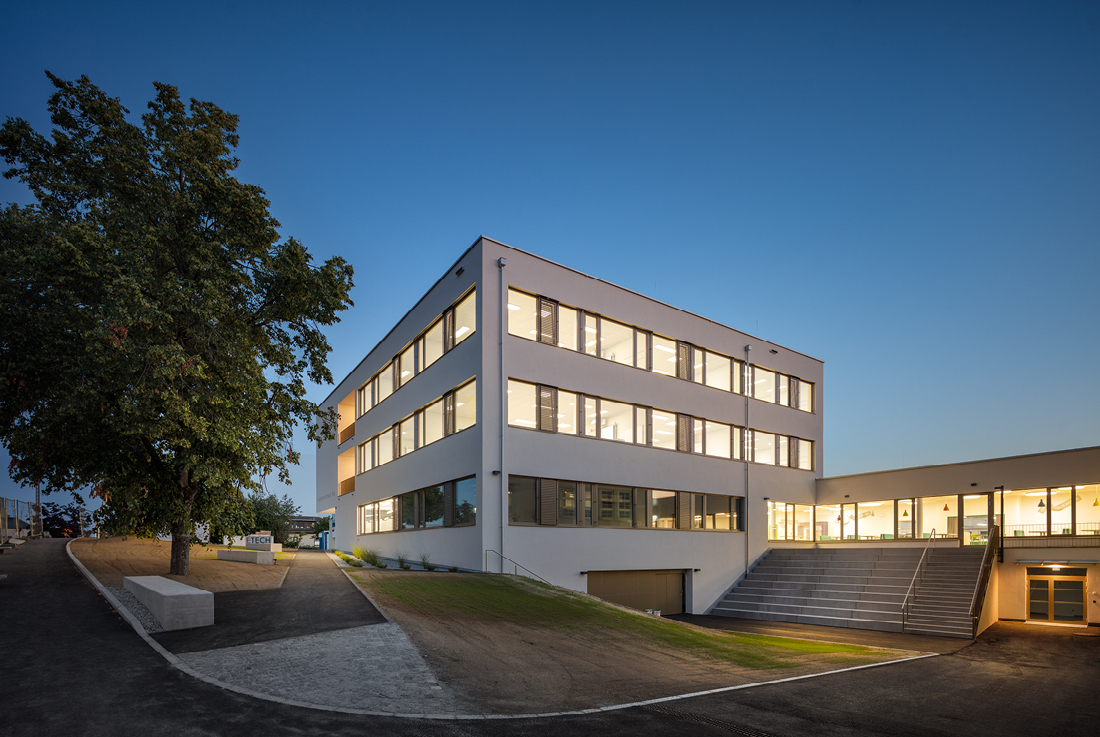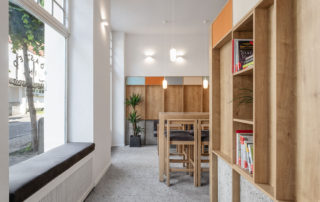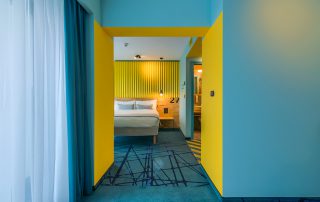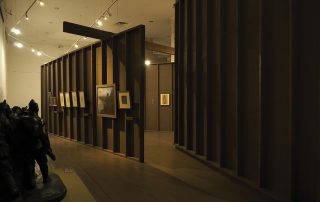The Rohrbach-Berg School Campus stands as a testament to innovative architectural integration, seamlessly blending modern design with historical context. At its heart lies the primary school, a cubic structure nestled between the existing secondary school and the cherished heritage-listed all-day school.
This architectural composition embodies a harmonious interplay, creating a visual dialogue that honors both contemporary vision and historical significance, while also defining differently programmed outdoor spaces. A paved forecourt leads from Linzer Straße to the sheltered main entrance. Passing the cloakroom to the right and the information desk to the left, the hall leads directly to the center – the “HEART OF THE SCHOOL”. Here, the dining area, library, and an area for lectures and exhibitions are centrally located, forming the MAGISTRALE, the connecting main route between all three schools. Terraces in front interact between interior and exterior spaces. The schools are organized as cluster schools, with open and flowing spaces arranged around market squares, allowing the implementation of modern teaching methods even in small groups.
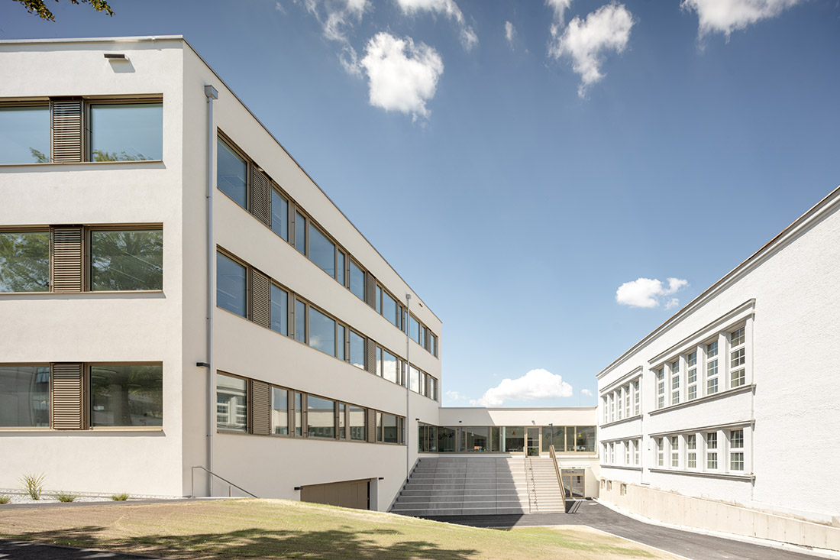
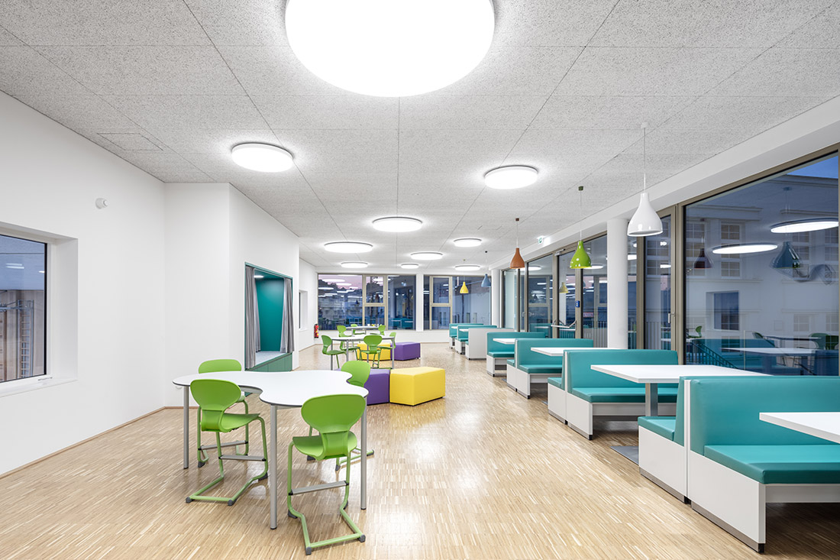
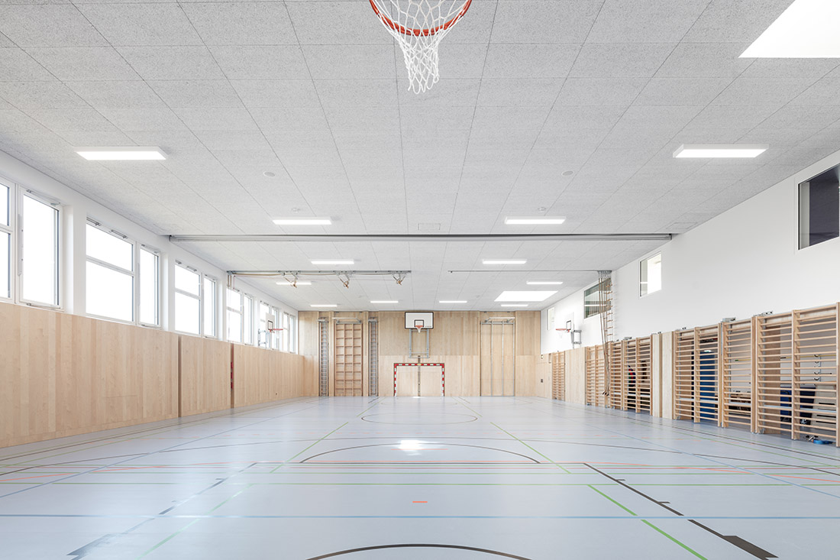
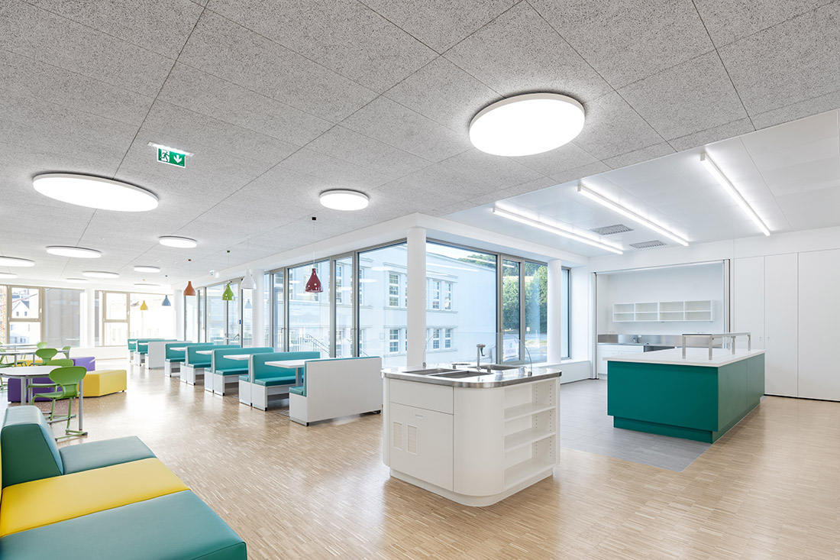
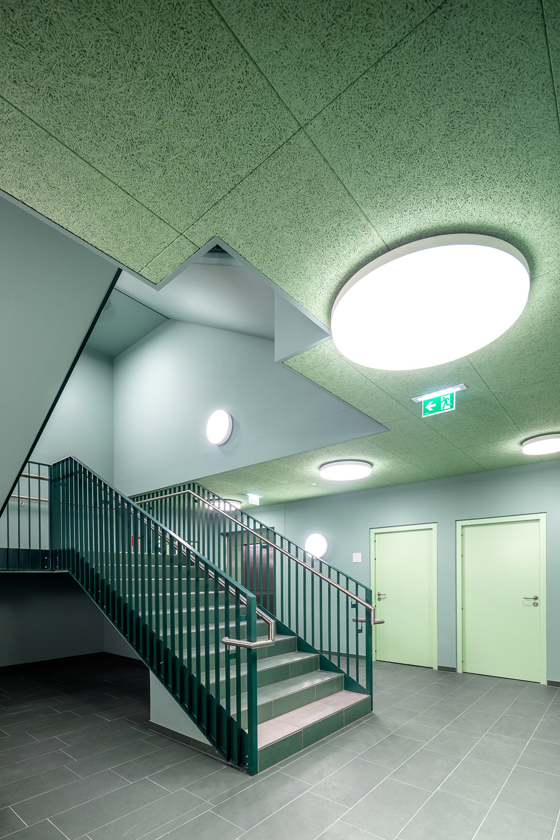
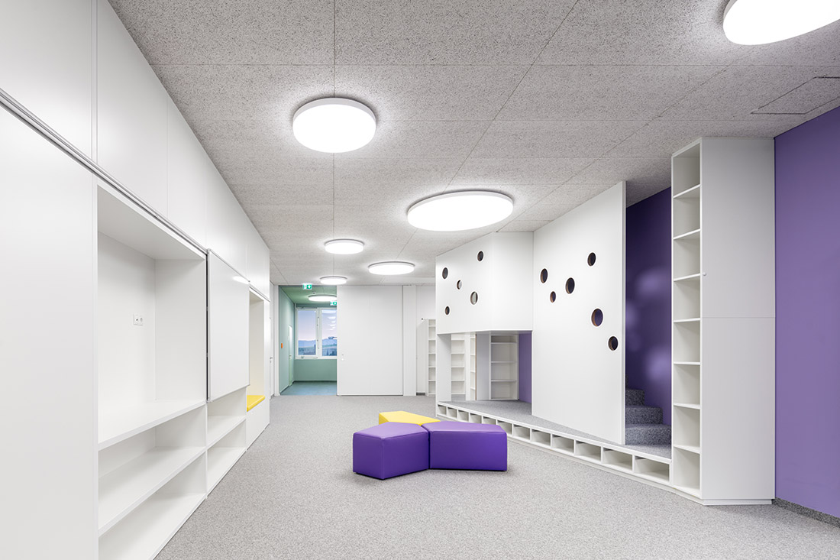
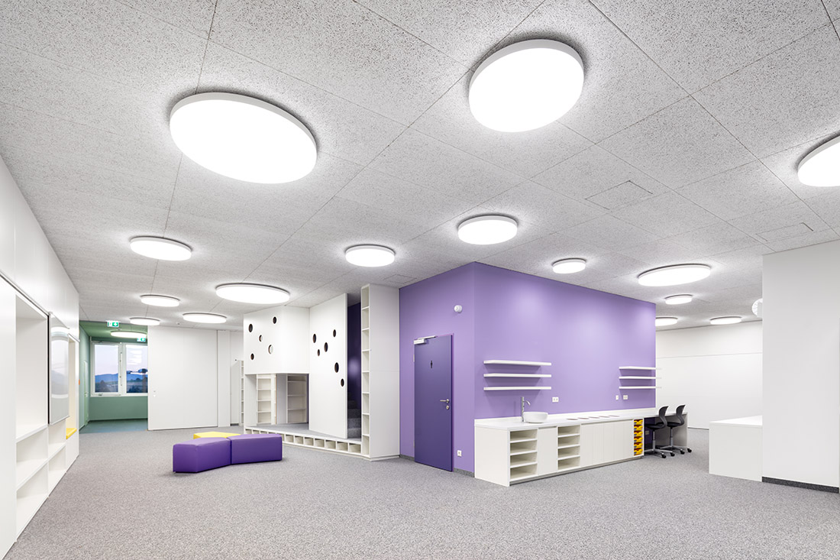
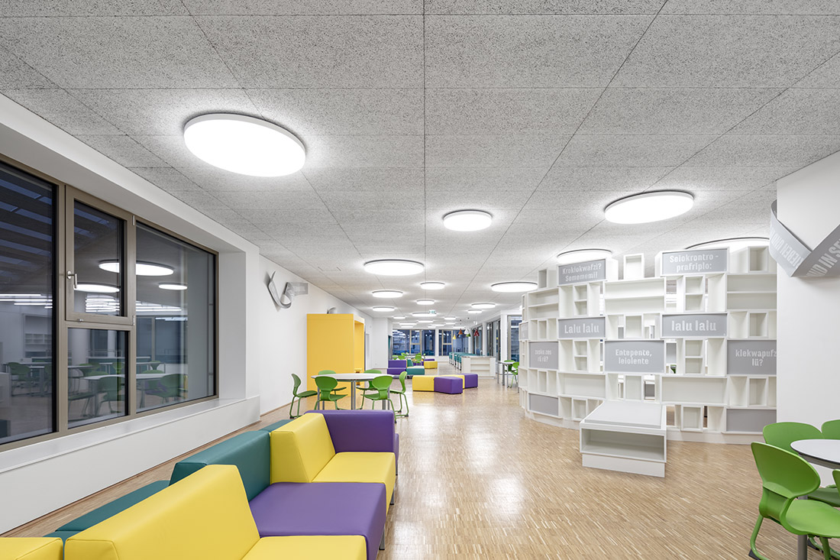
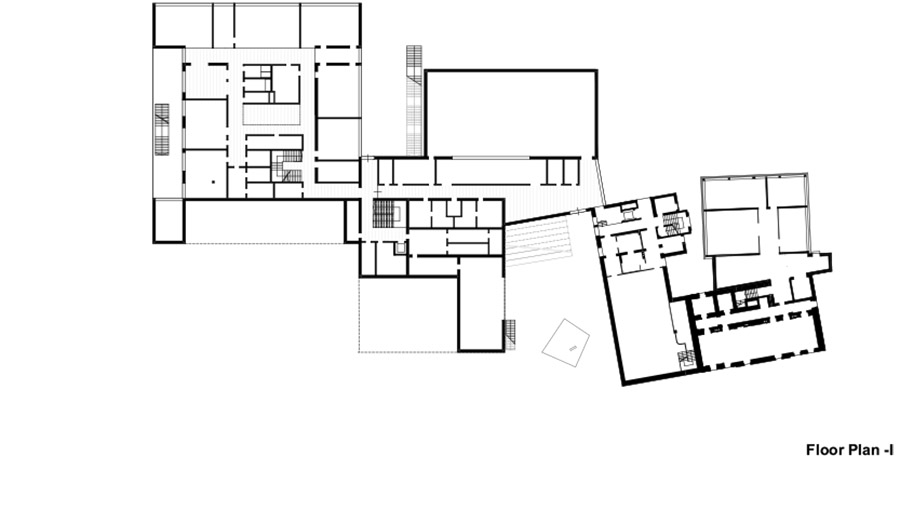
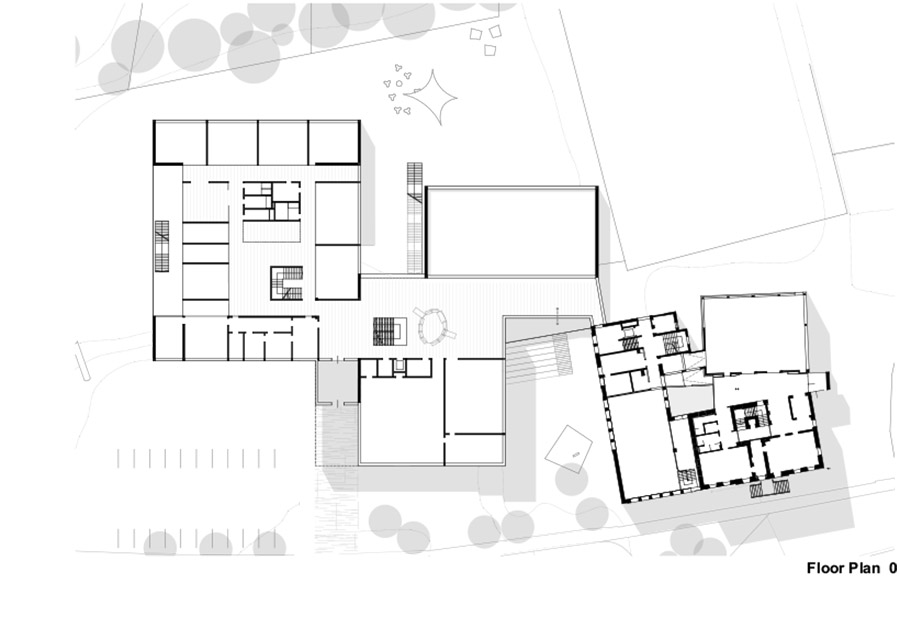
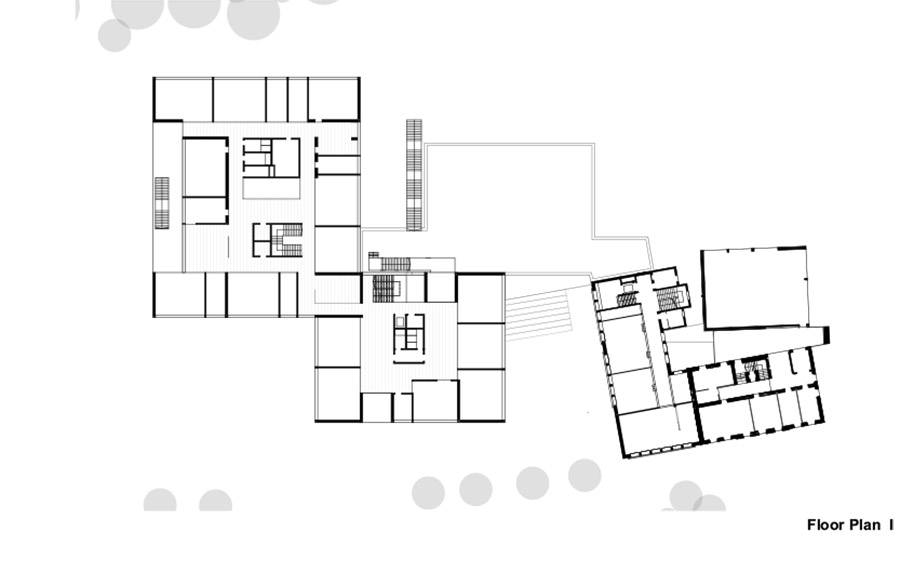
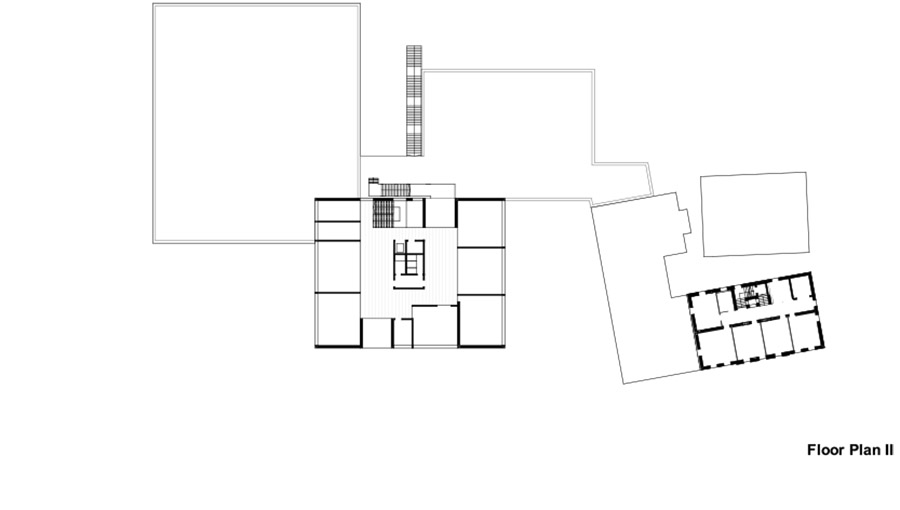

Credits
Architecture
Gerald Anton Steiner Architekten ZT GmbH
Client
Stadtgemeinde Rohrbach-Berg
Year of completion
2023
Location
Stadtgemeinde Rohrbach-Berg, Austria
Total area
2.160 m2
Site area
11.102 m2
Photos
Kurt Kuball Architekturfotografie
Project Partners
General contractor: OÖ WOHNBAU – Gesellschaft für den Wohnungsbau gemeinnützige GmbH, Linz; Michael Seiringer


