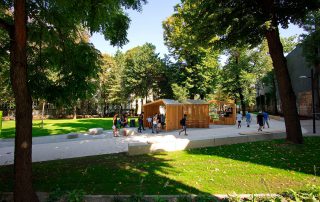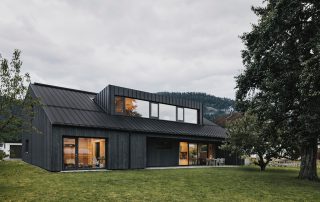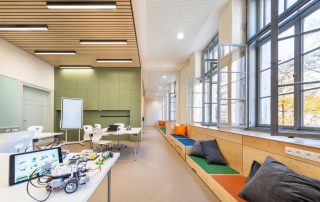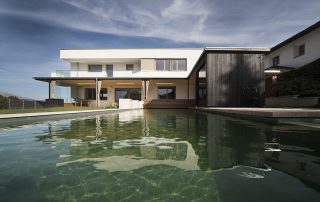The „Meierhof“ (originally a farm building) as part of Leopoldskron Palace in Salzburg houses “Hotel Schloss Leopoldskron” and has undergone substantial renovations over the last decade.
The new design incorporates elements from the 18th century palace, such as headboards crafted from historic shutters, establishing a connective thread that now runs through the entire property. Located in the Meierhof, the 163 m2 Fellows Hall features a generous layout along with two window fronts, one of which faces the idyllic lake. The room is ideal for exhibitions and larger events and offers a variety of seating options.
What makes this project one-of-a-kind?
It’s a fully equipped state of the art conference hall within a heritage listed ensemble.
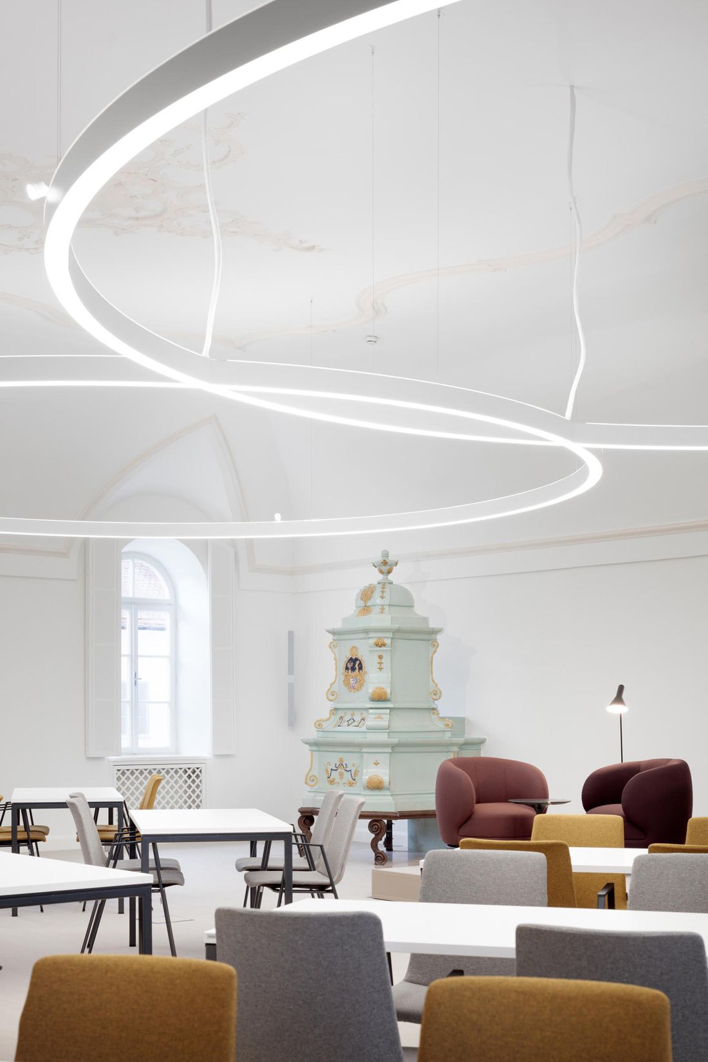
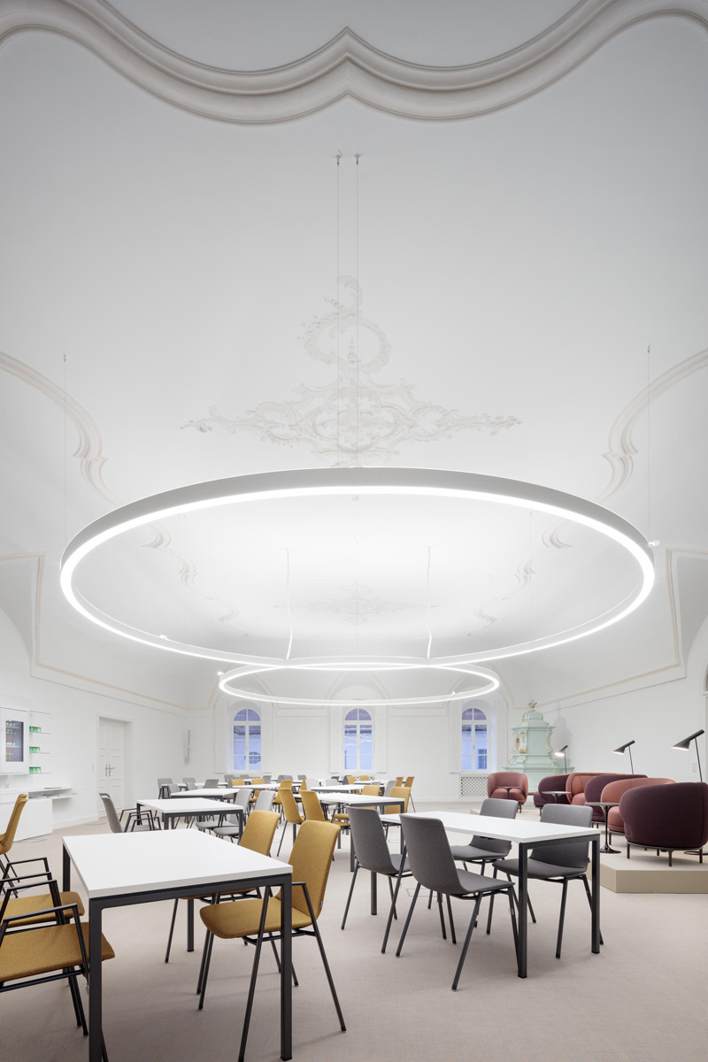
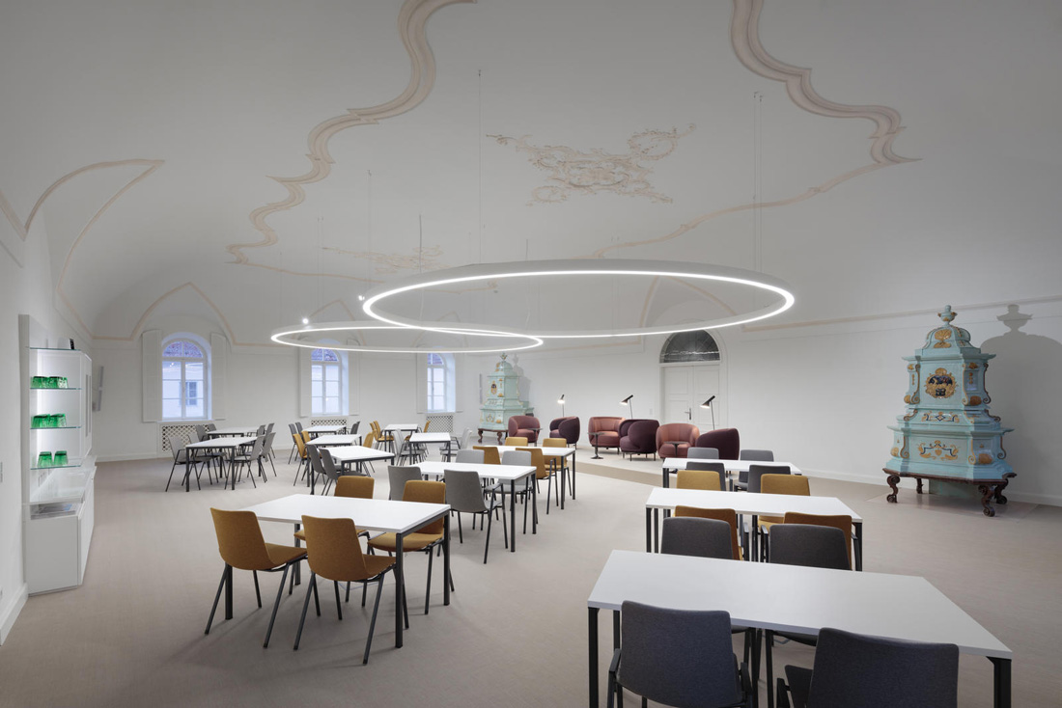
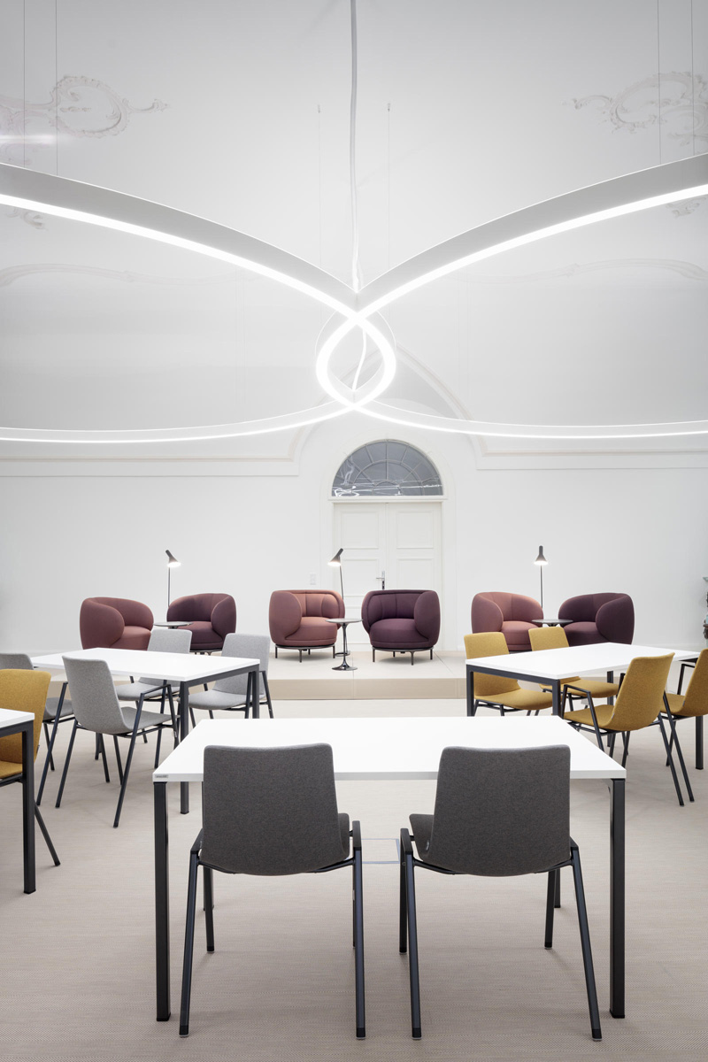
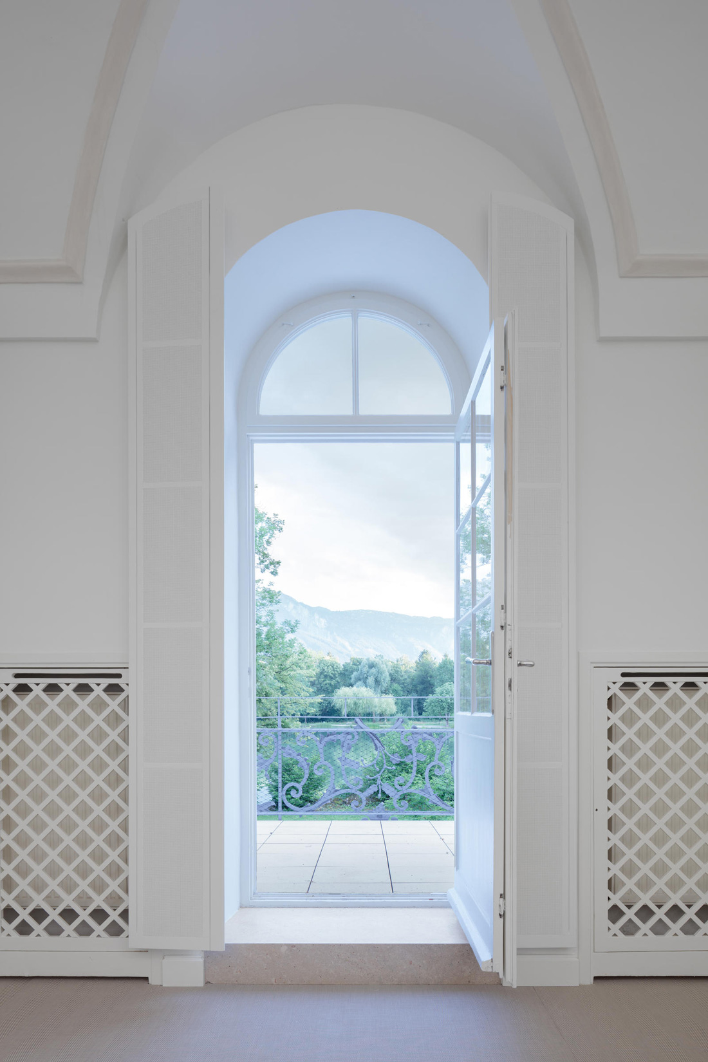
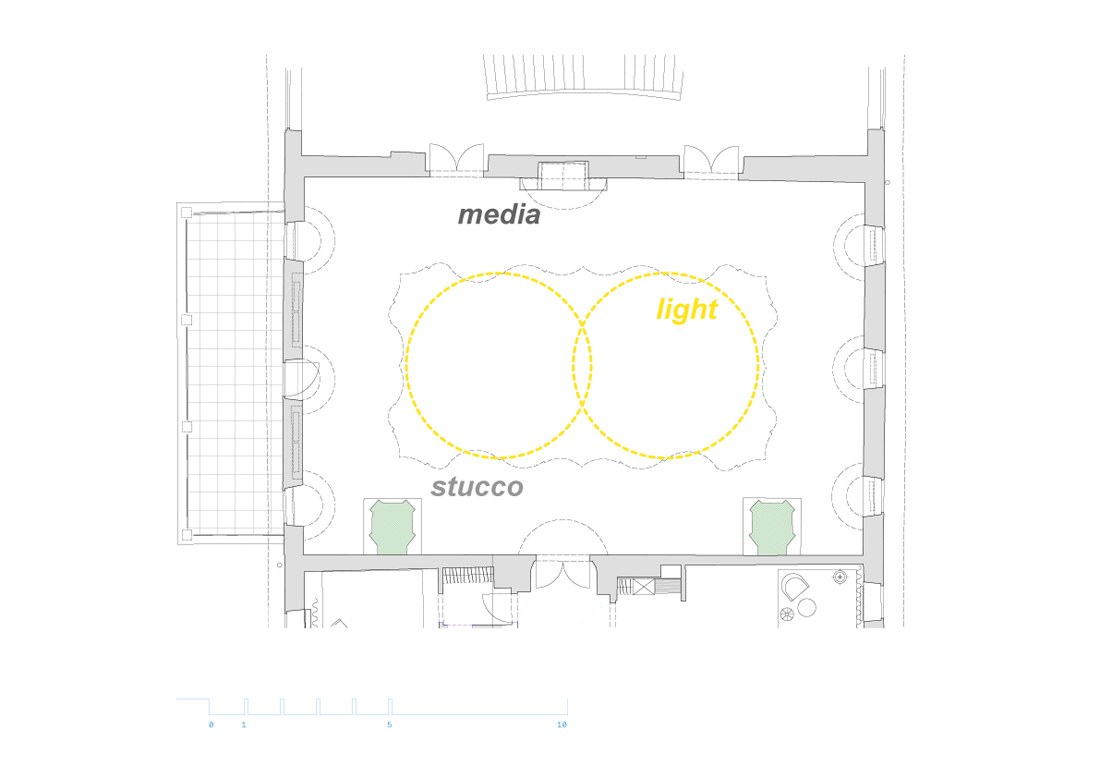

Credits
Interior
Fally + Partner Architekten ZT GmbH in partnership with architekturbuehne
Client
Salzburg Global Seminar Schloss Leopoldskron
Year of completion
2020
Location
Salzburg, Austria
Total area
163 m2
Photos
Kurt Kuball
Project Partners
Main contractor
Spiluttini Bau GmbH
Other contractors
K-E-B.com Elektrotechnik GmbH, Atelier Thomas Mahr Stuckmarmorrestaurierungen GmbH, Fercher + Stockinger Holzhandwerk GmbH, FOX HOLZ Fußboden und Objektsysteme GesmbH, Tischlerei Hans Amtmann, Marmor-Industrie Kiefer GmbH, Technisches Büro Ing. Klaus Linzmaier, Leuchtwurm GmbH, Metalltechnik Gschaider GmbH



