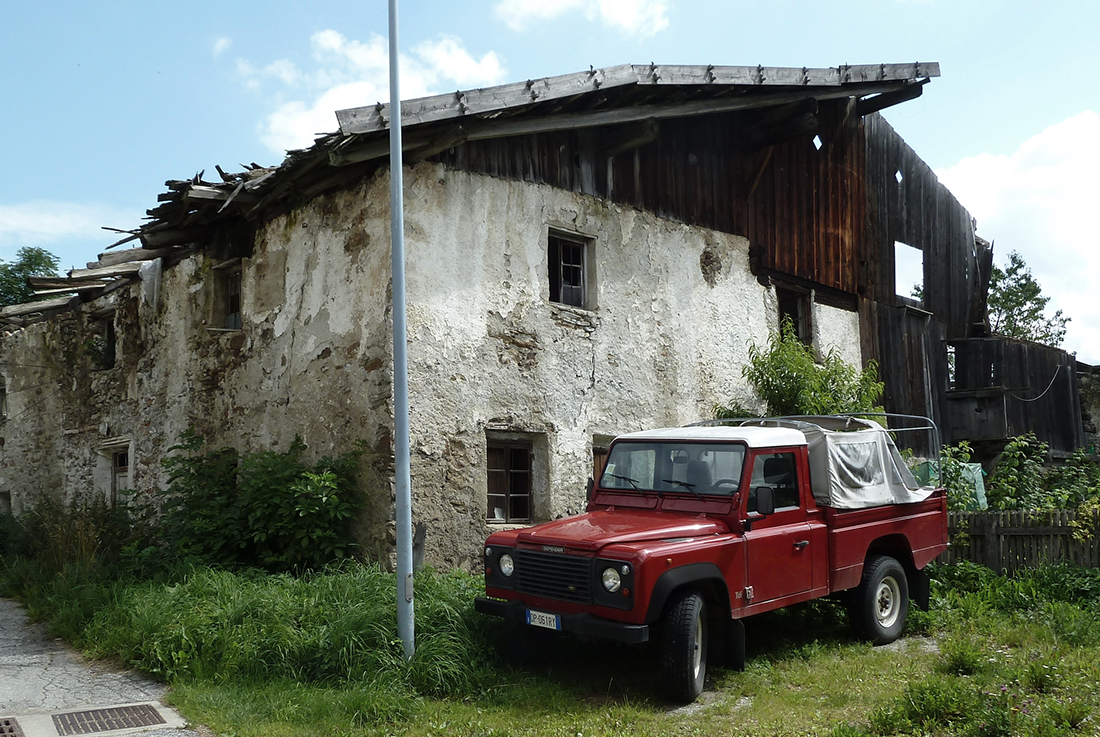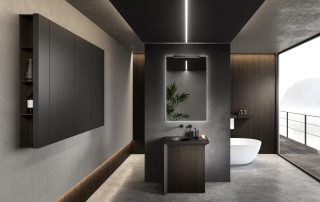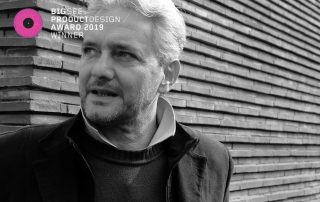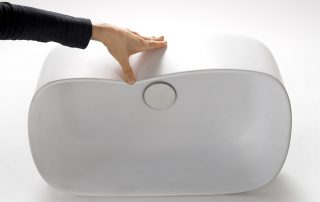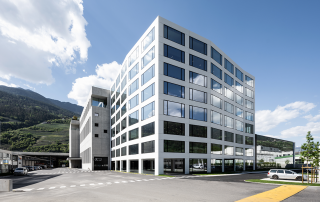The listed Saxerhof in Tunes, Vipiteno, is a characteristic “Einhof”, a farm whose parts are all placed under a single roof. With the rural residential part on the left-hand side and the stable and barn on the right-hand side of the house, the vibrant plastered facades and timber parts, the corridor with its barrel vaults and lunettes, the ogival doors, and the paneled living room are valuable testimony of traditional rural architecture.
The whole structure was in a very poor condition when acquired by the current owner: the roof had collapsed; the timber façade and all the stonework had been damaged by rain and snow, and the whole structure was in acute danger of collapsing. Nevertheless, the client decided to revitalize the dilapidated house and to create three separate apartments.
From the technical point of view, the concept presented a major challenge: the walls were, where possible, stabilized and refurbished; the remaining structure was reconstructed with stones of the old walls in close collaboration with the department of architectural monuments.
Great emphasis was placed on authentic materials and the charisma of the farmhouse, which thrives on the interplay between old and new. The construction work was carried out by local firms. Timber and stones were gained from the direct vicinity. The shape, materiality, and proportions of the building were maintained.
The apartments provide all modern conveniences. The internal side of the walls is insulated with wood fiber panels. Wall heating and underfloor heating increase the thermal comfort. The insulation of the paving slab and the roof fulfill the low energy standards. Original windows, which could not be saved, were accurately reproduced by a carpenter. The new windows in the part of the stable and the barn were fitted with triple glazing. All rooms are equipped with controlled domestic ventilation with heat recovery. Heat and hot water are generated CO2 neutral with a wood chip plant, supplied with wood out of the own forest, and also the adjoining house is connected to the heating system.
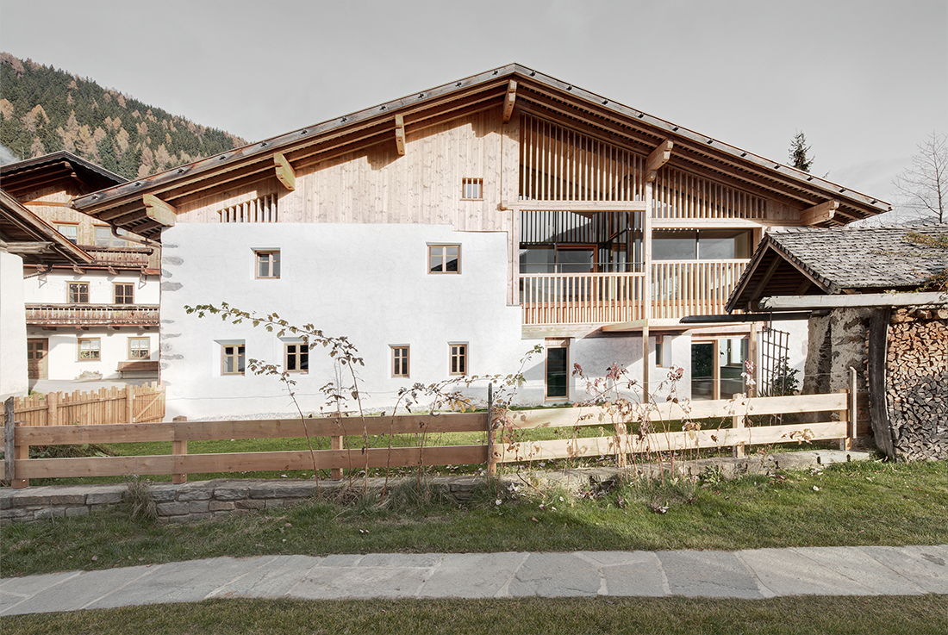

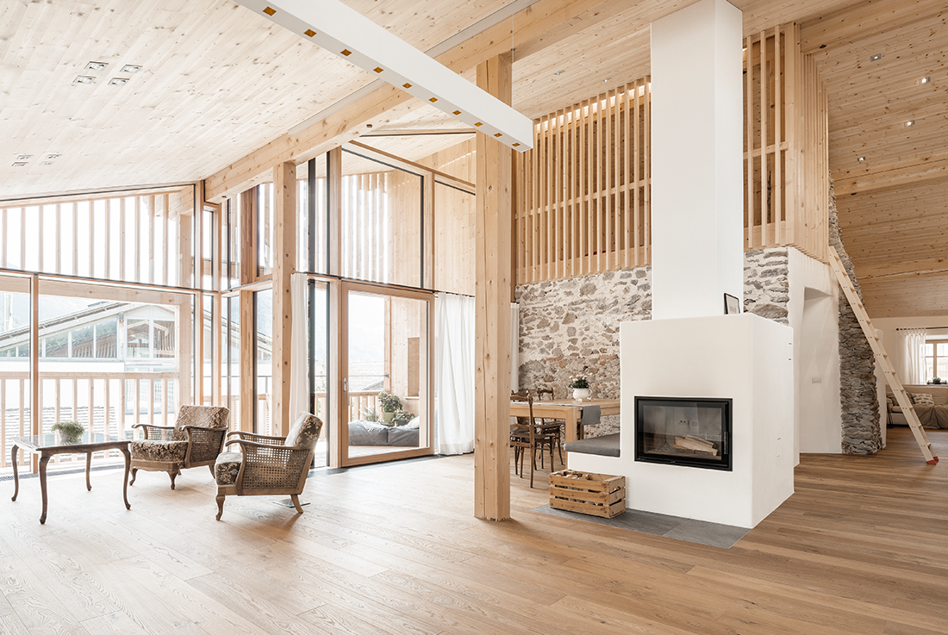
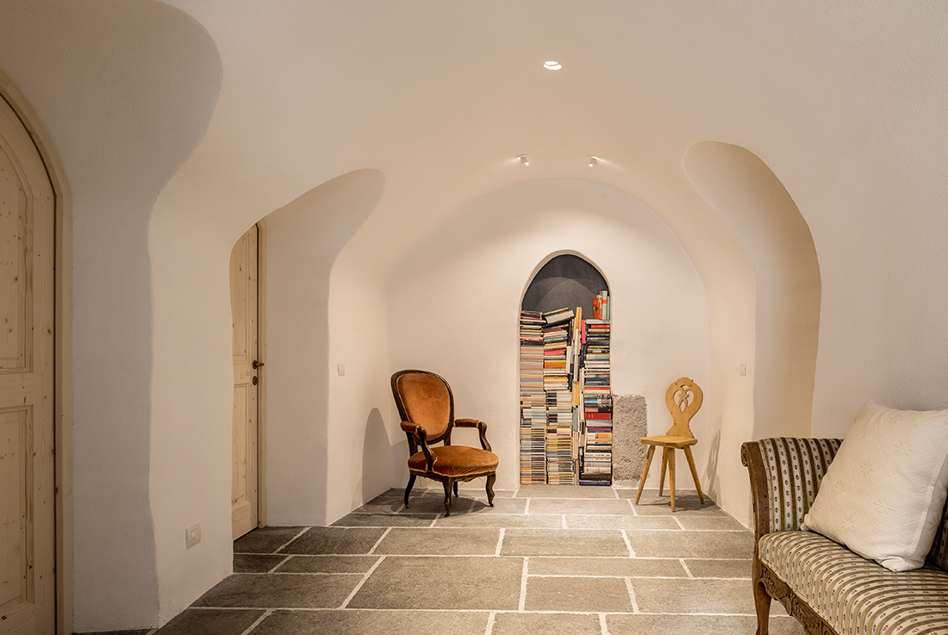
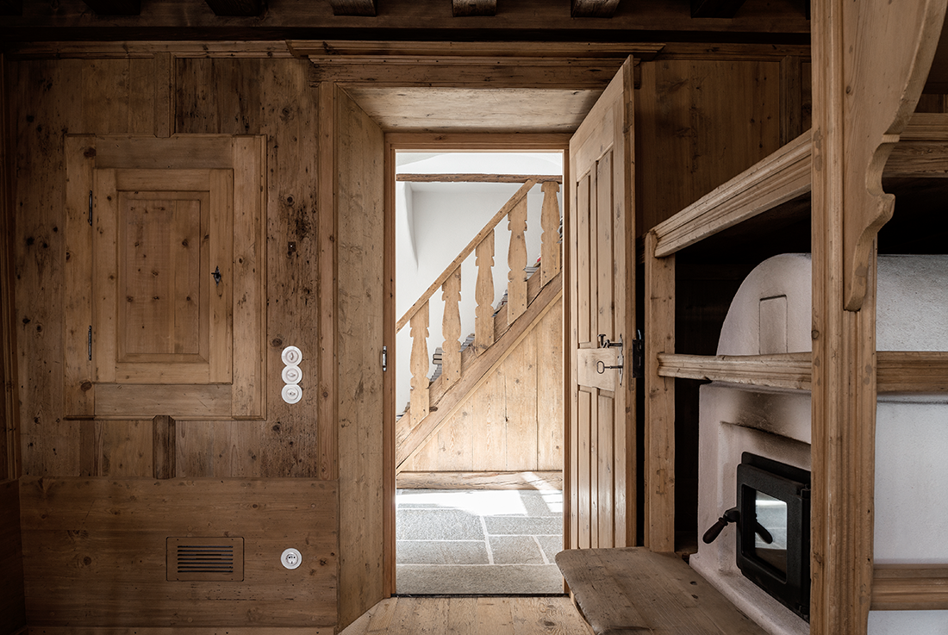
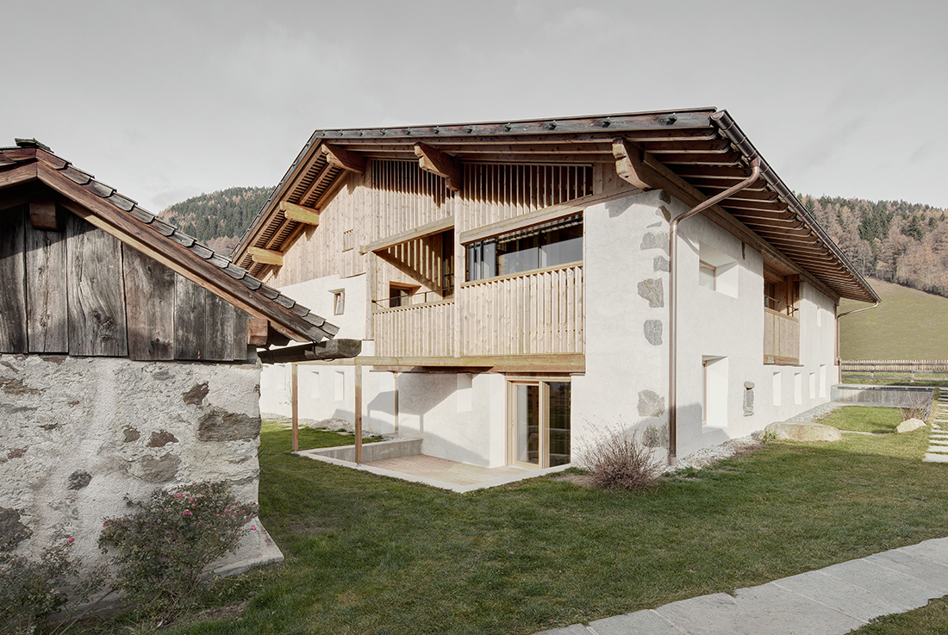
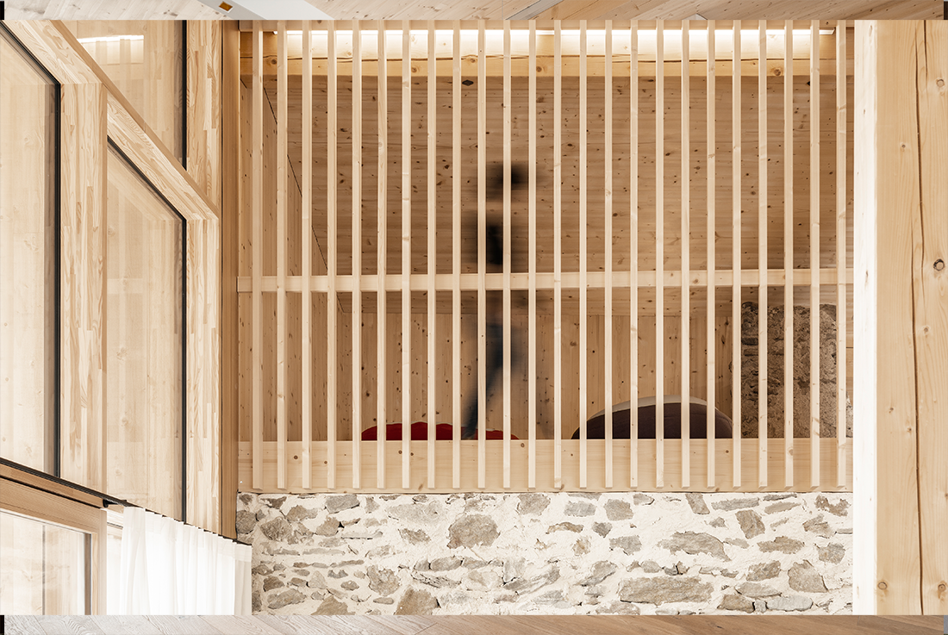
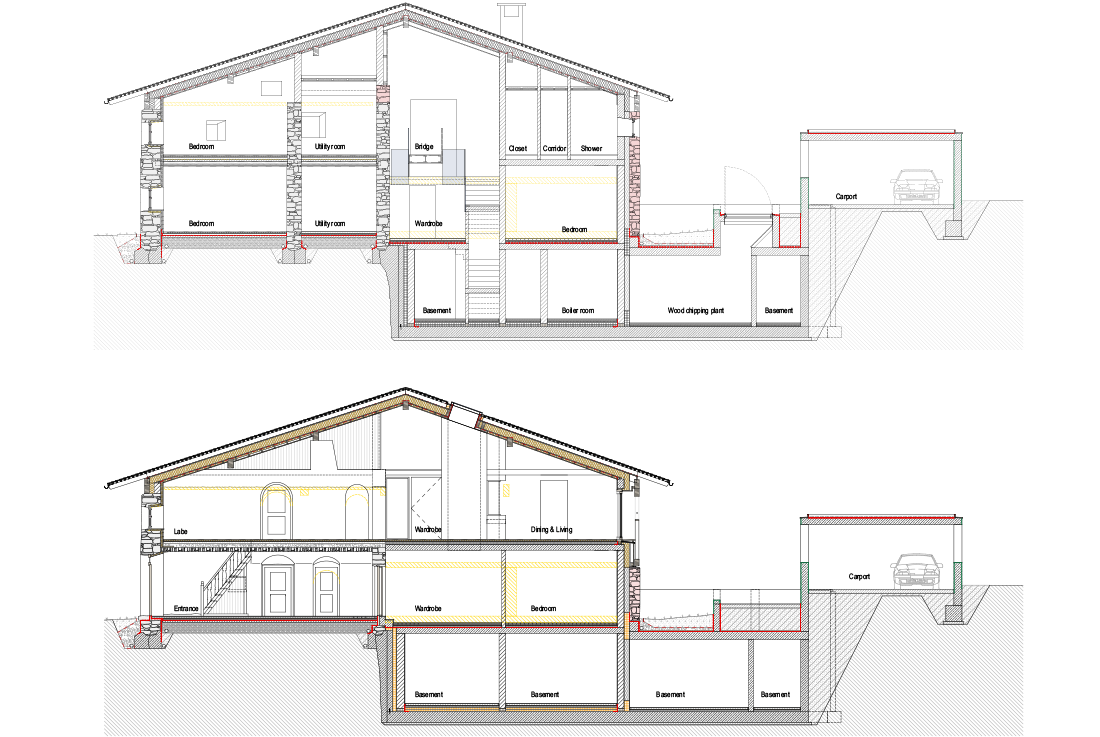
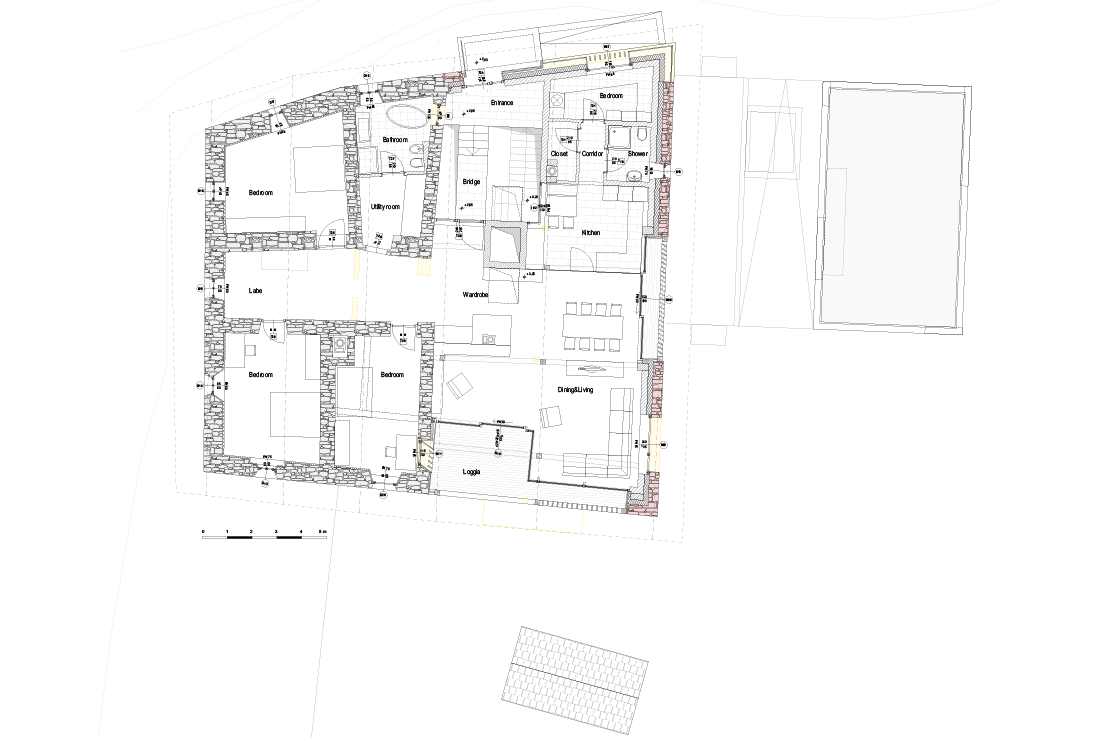
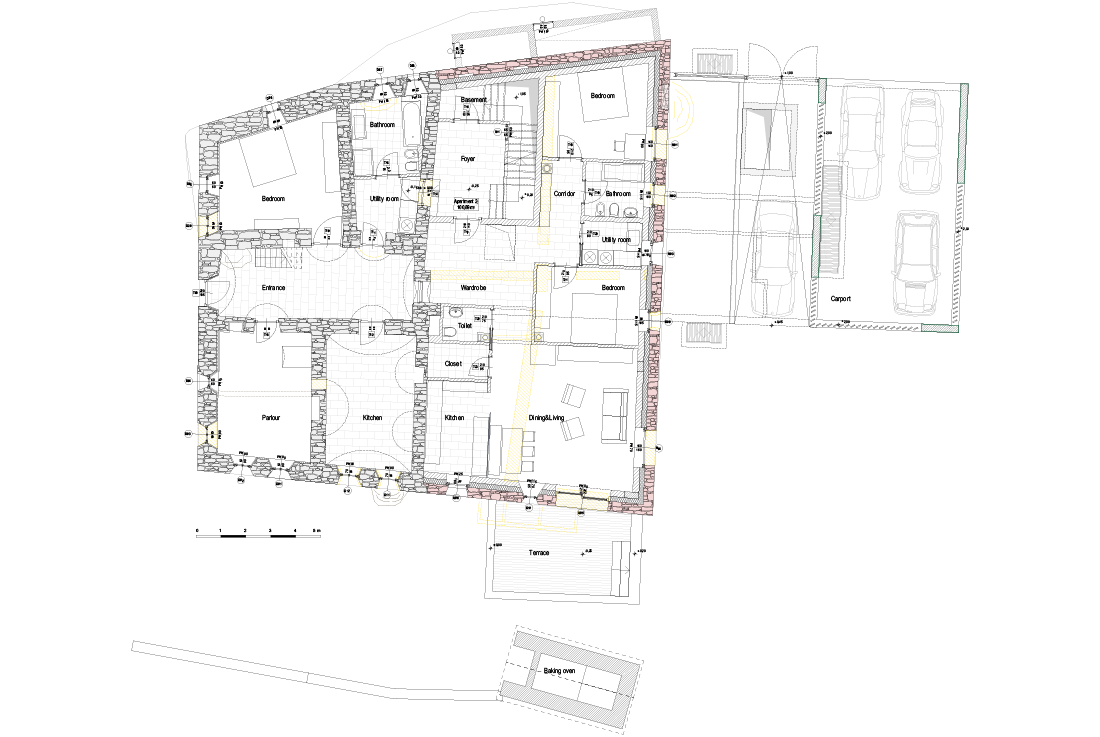
Credits
Architecture
KUP – ARCH
Client
Private
Year of completion
2015
Location
Thuins, Sterzing, Italy
Total area
515 m²
Photos
Gustav Willeit, Oliver Jaist



