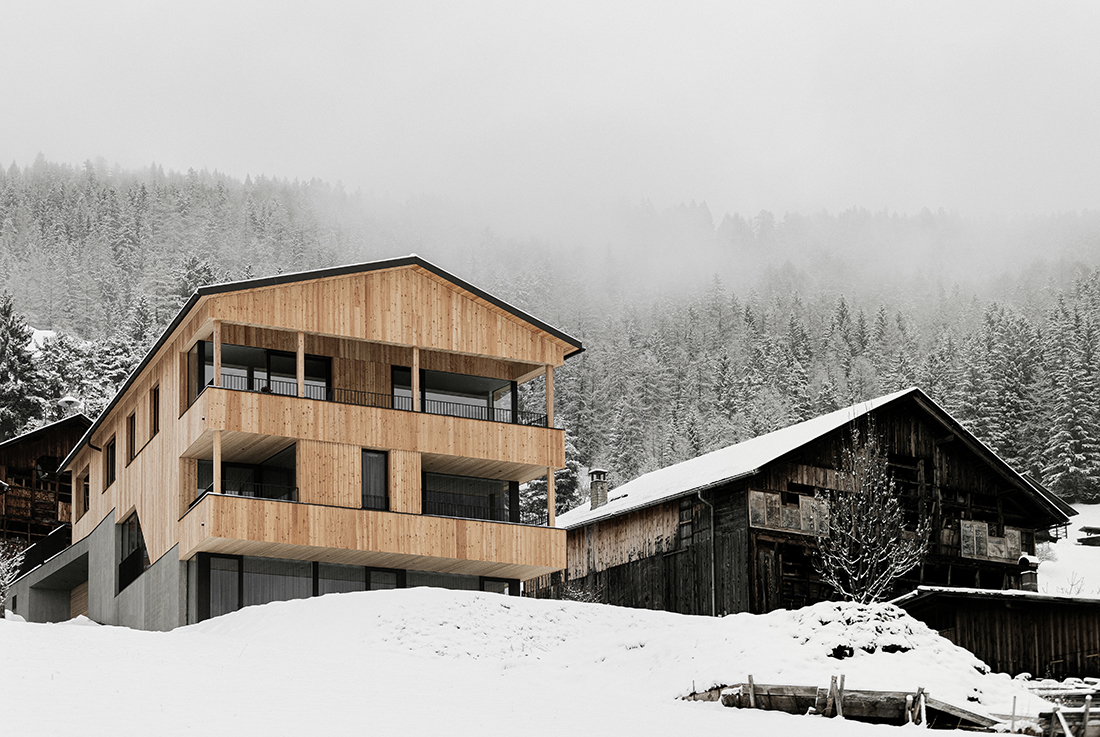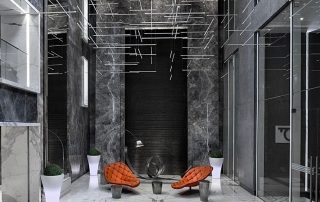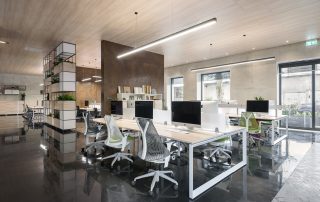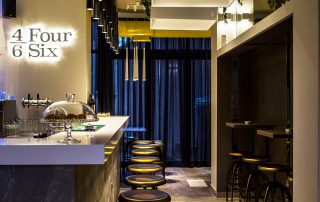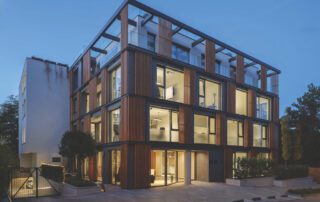This building was created amid an ensemble in the small village of St. Jakob in Ortisei, Italy. From a confined building site situation, a conical volume emerges, taking into consideration the views of the surrounding houses. This resulting volume proves to be a strength of the building. The solid concrete base carries the wooden construction down the existing terracing of the terrain. The double-layered concrete masonry continues the texture of the larch cladding above. The south-facing balconies are in harmony with the balconies of the surrounding barns. The building offers space for four apartments, three of which are used as guest apartments. The main entrance is located on the middle floor of the building, protected by the cantilevered slab. The utility rooms are situated in the rear area of the building.
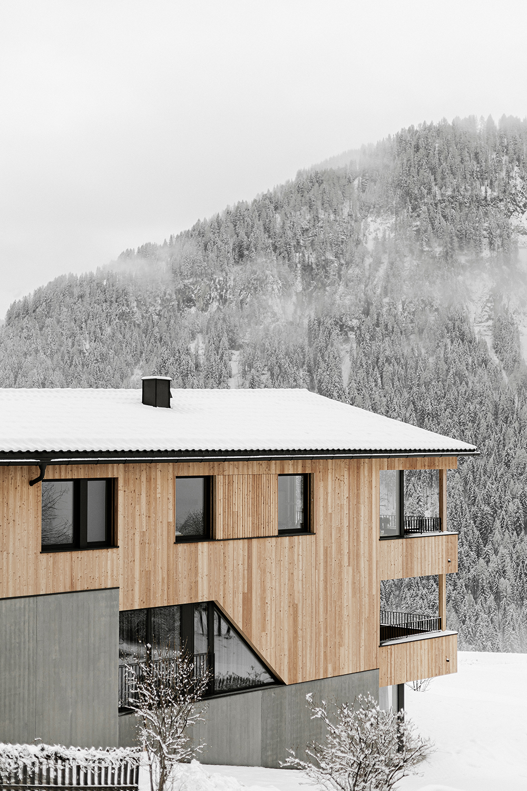
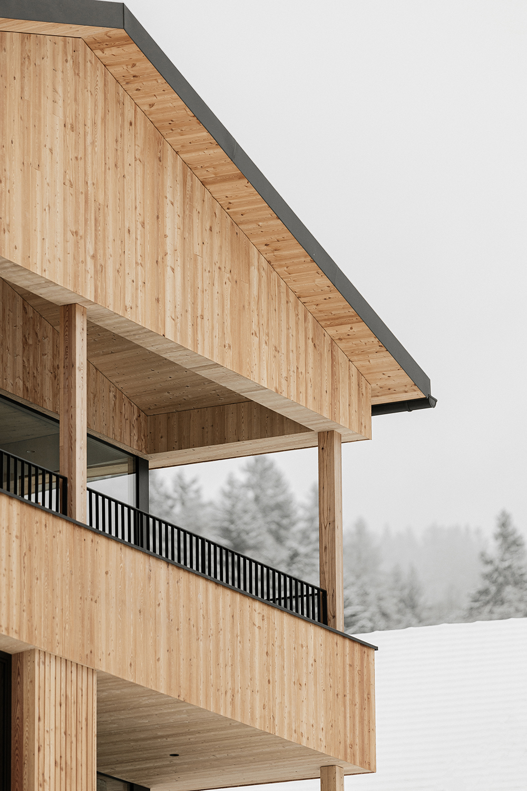
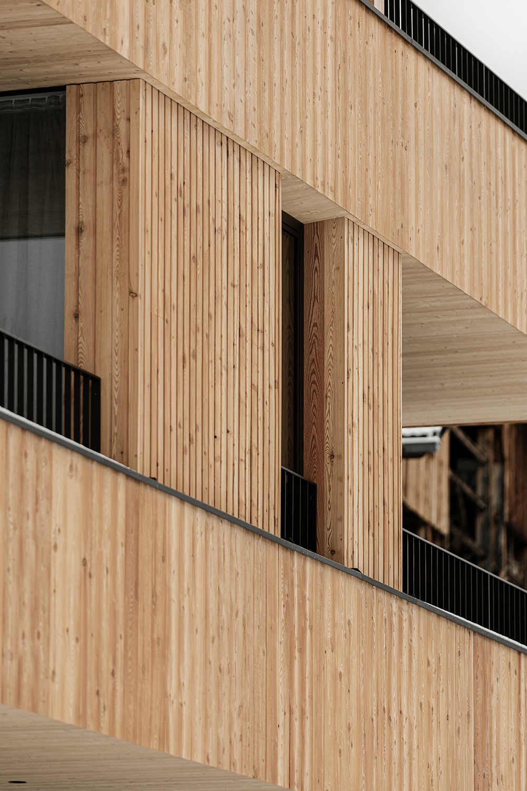
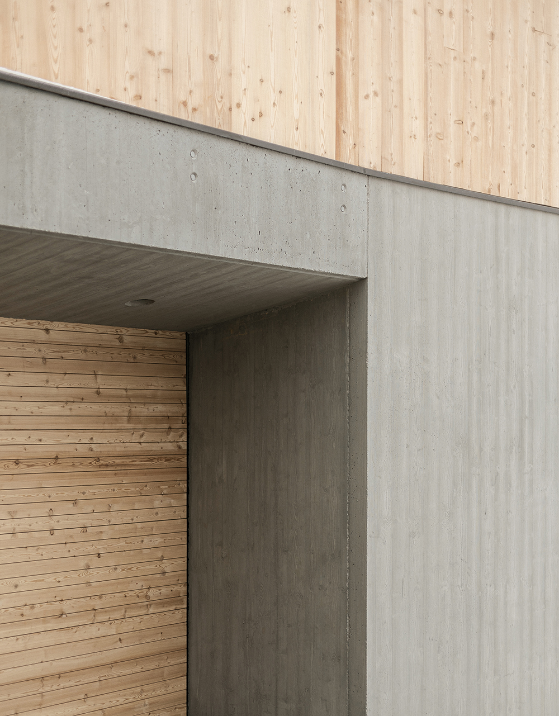
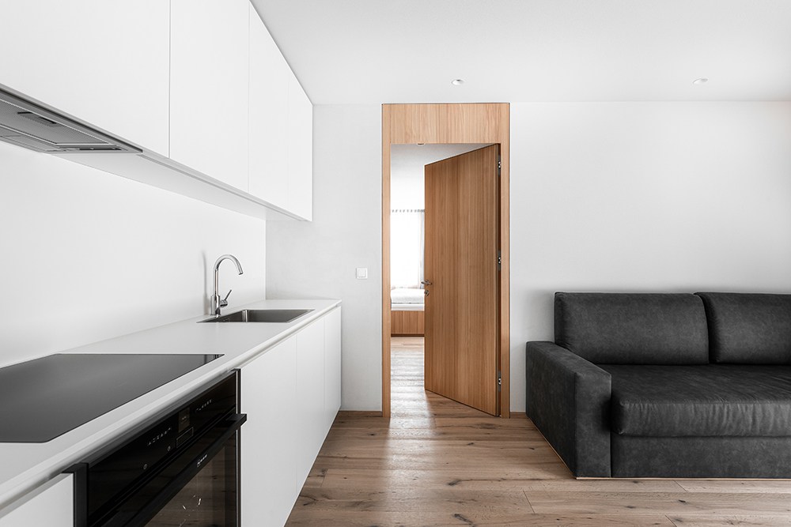
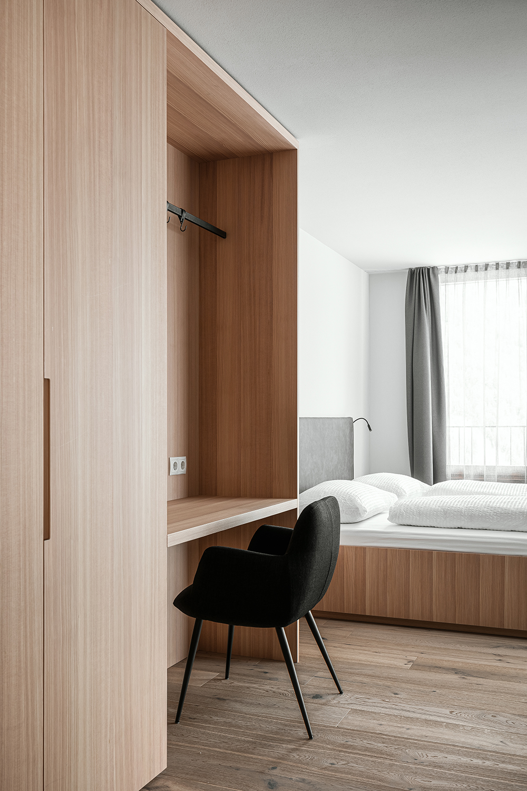
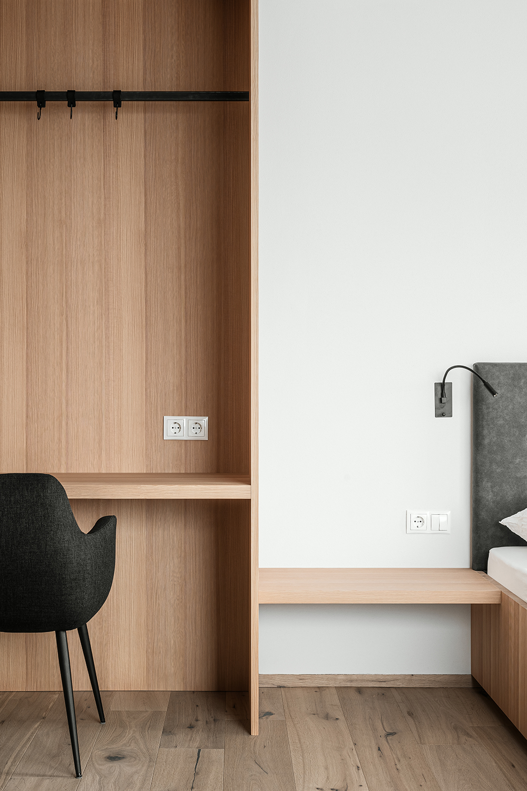
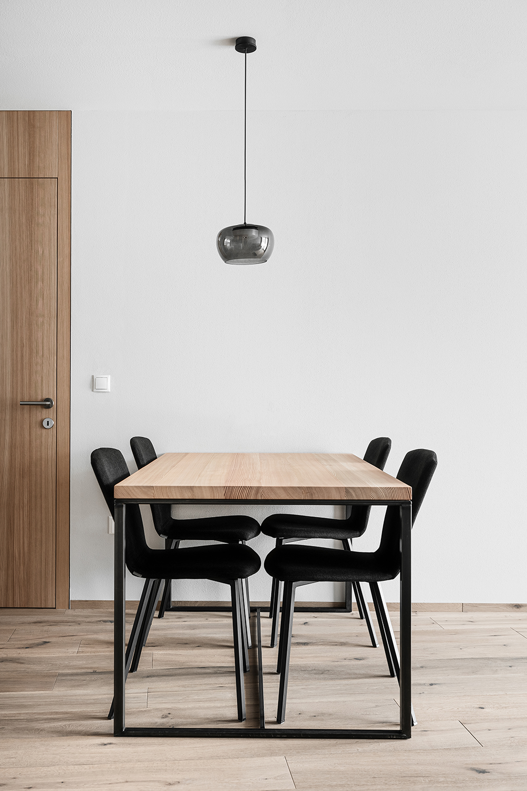
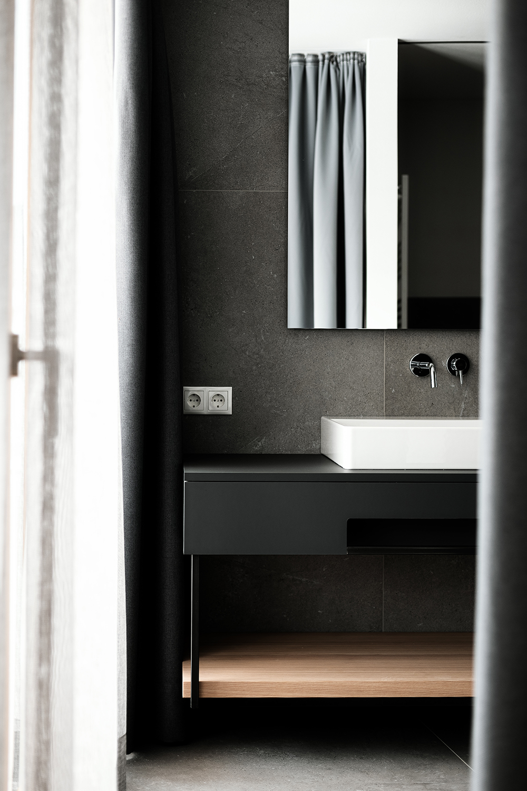

Credits
Architecture
rm Architektur
Tourism Entrepreneur
Apartments Emilia
Year of completion
2023
Location
Ortisei, Italy
Photos
Demetz Alexander


