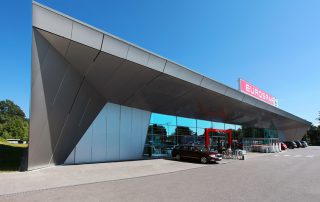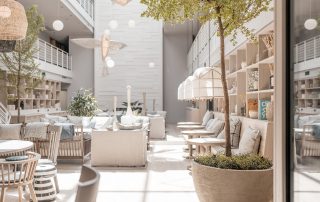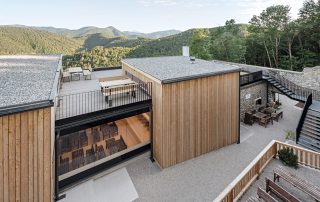With its bright façade, which embodies the idea of freshness that is central to the innovative Austrian manufacturer of fresh cosmetics and food supplements, the new RINGANA Campus shines from afar. The new headquarters on the edge of the Styrian village of St. Johann are home to around 500 employees working in the areas of administration, production, and logistics and meet RINGANA’s high sustainability and climate protection standards. Thanks to integrated design with BIM, maximum energy efficiency could be achieved and the potential for saving resources across the entire lifecycle identified and incorporated into the project at an early stage. Generous external areas with orchards and a swimming pond enhance the environmental quality of the campus. Around 9,500 m2 of green roofs provide a natural climate within the buildings. The centerpiece of the campus is the high-tech fresh production facility with its potential daily capacity of up to 30,000 kg of cosmetics. In line with RINGANA’s commitment to transparency, the glazed visitors’ gallery offers insights into the production of the high-quality products.
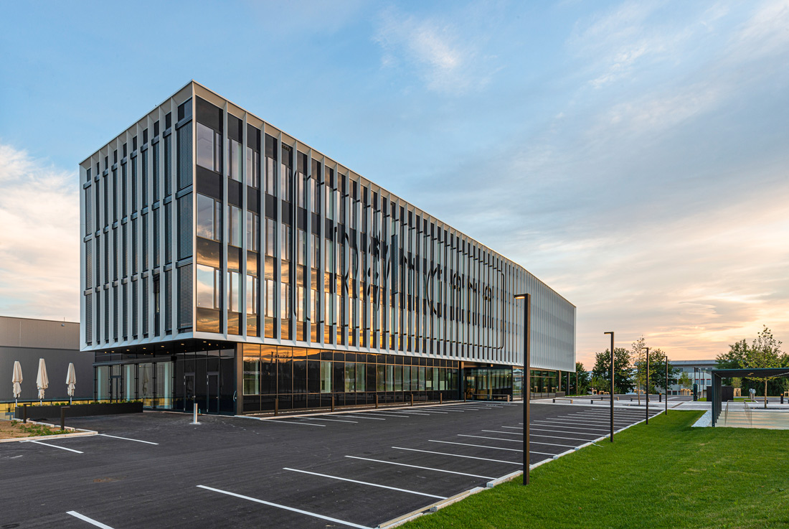
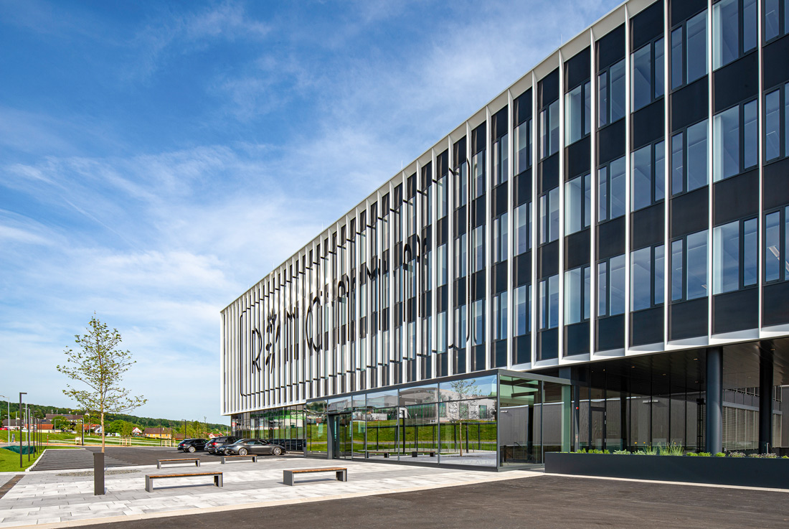
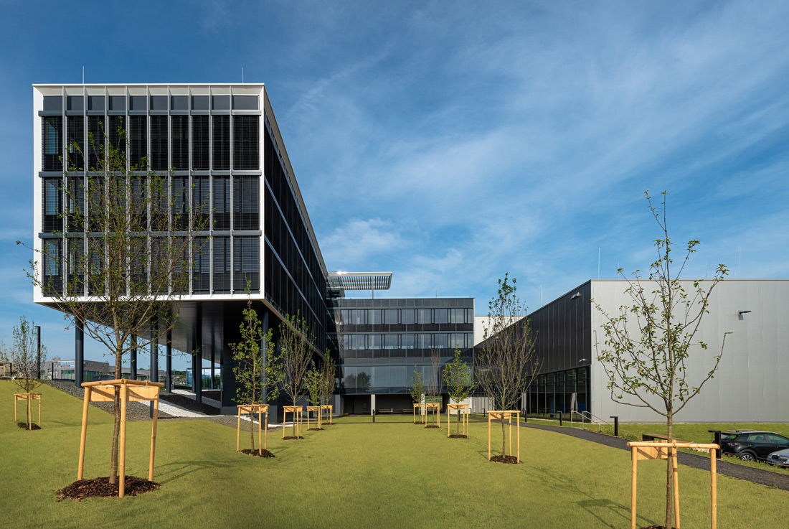
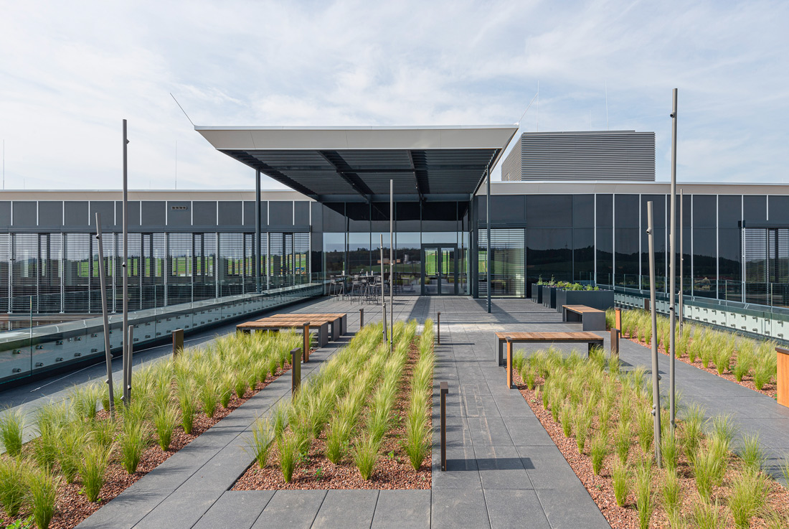
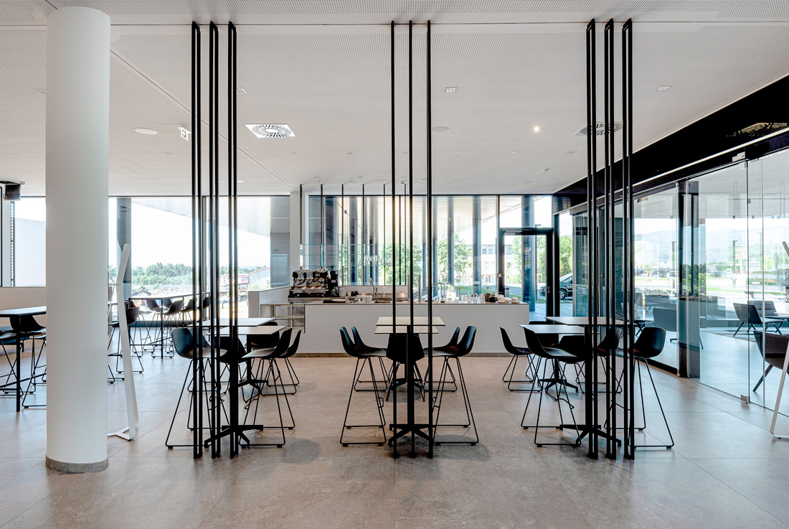
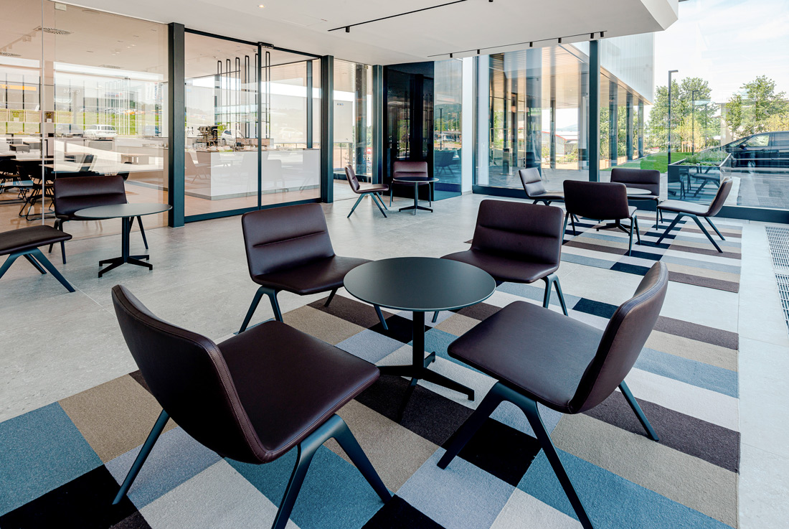
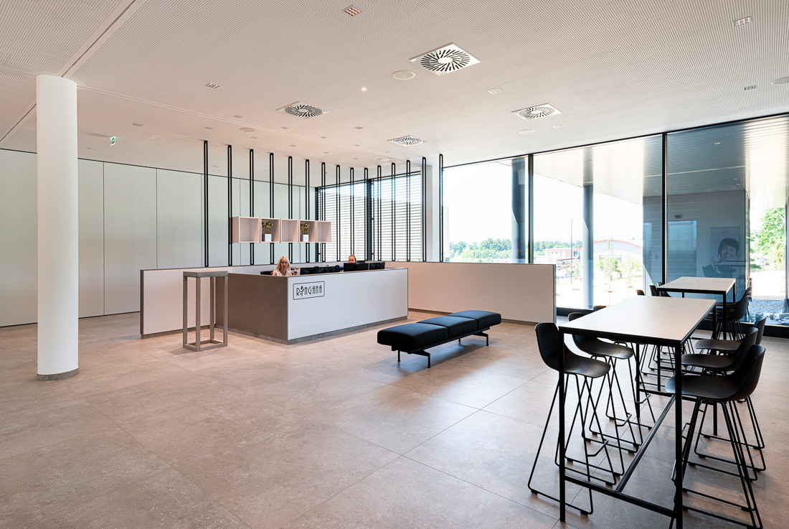
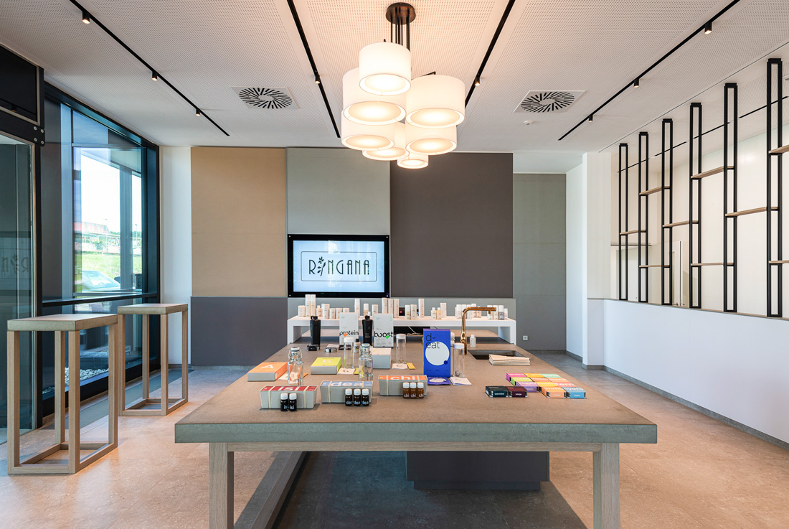
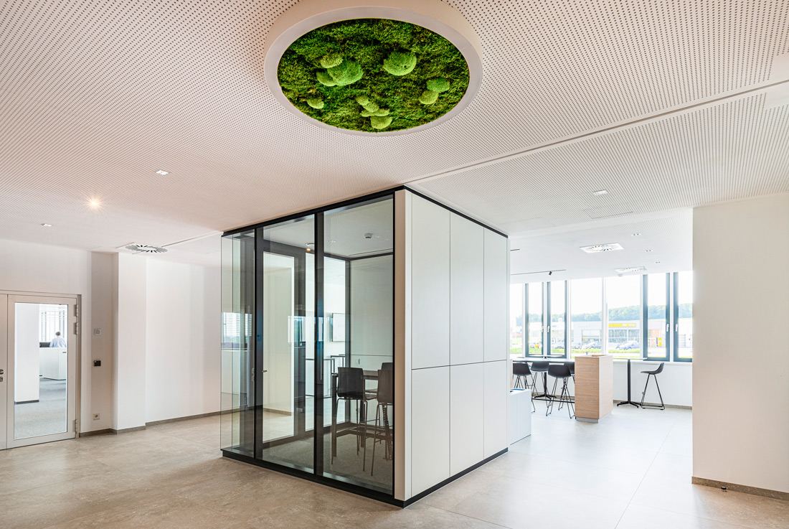
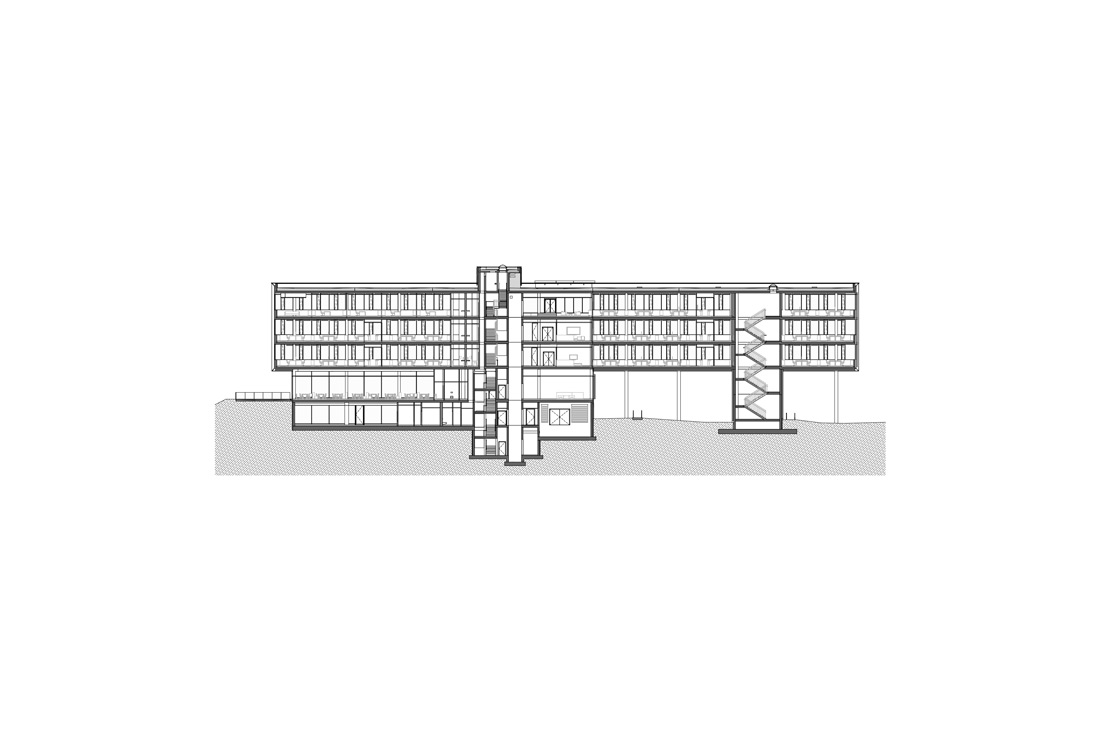
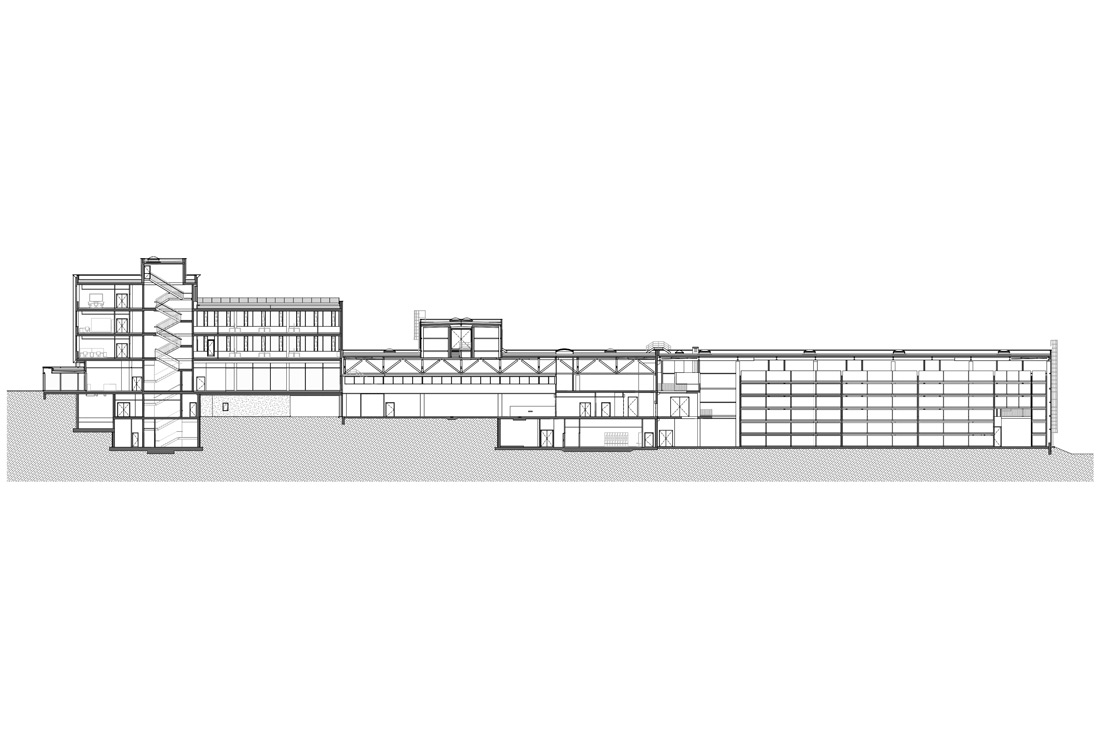
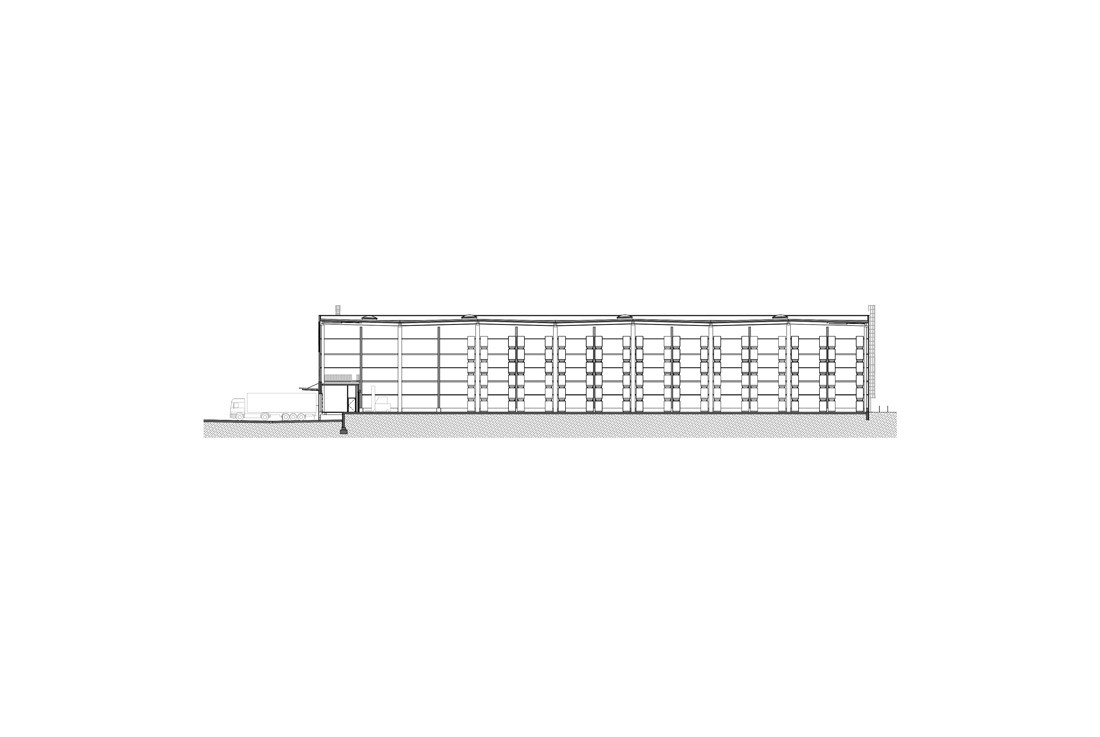
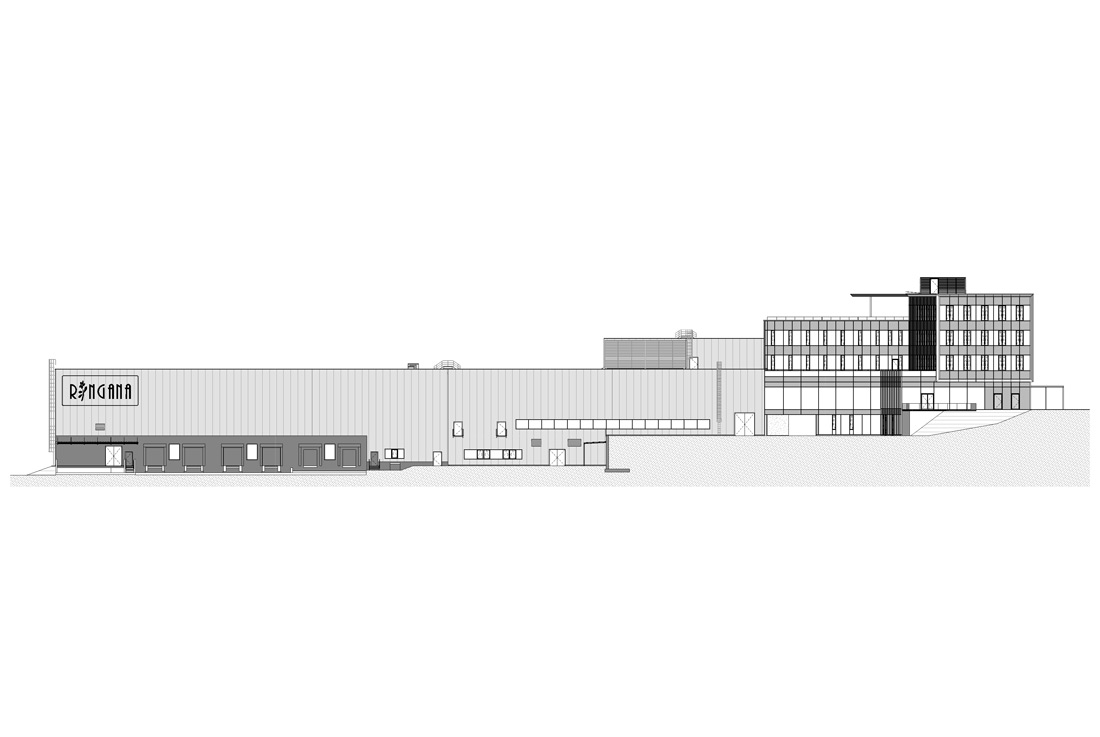
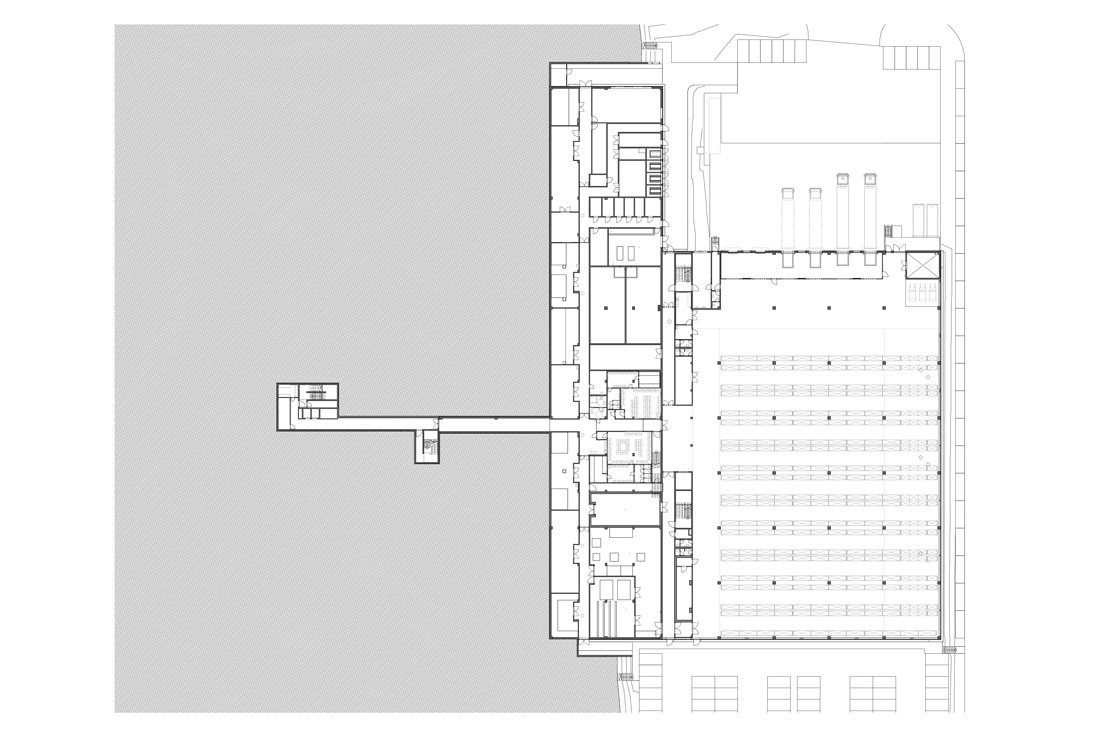
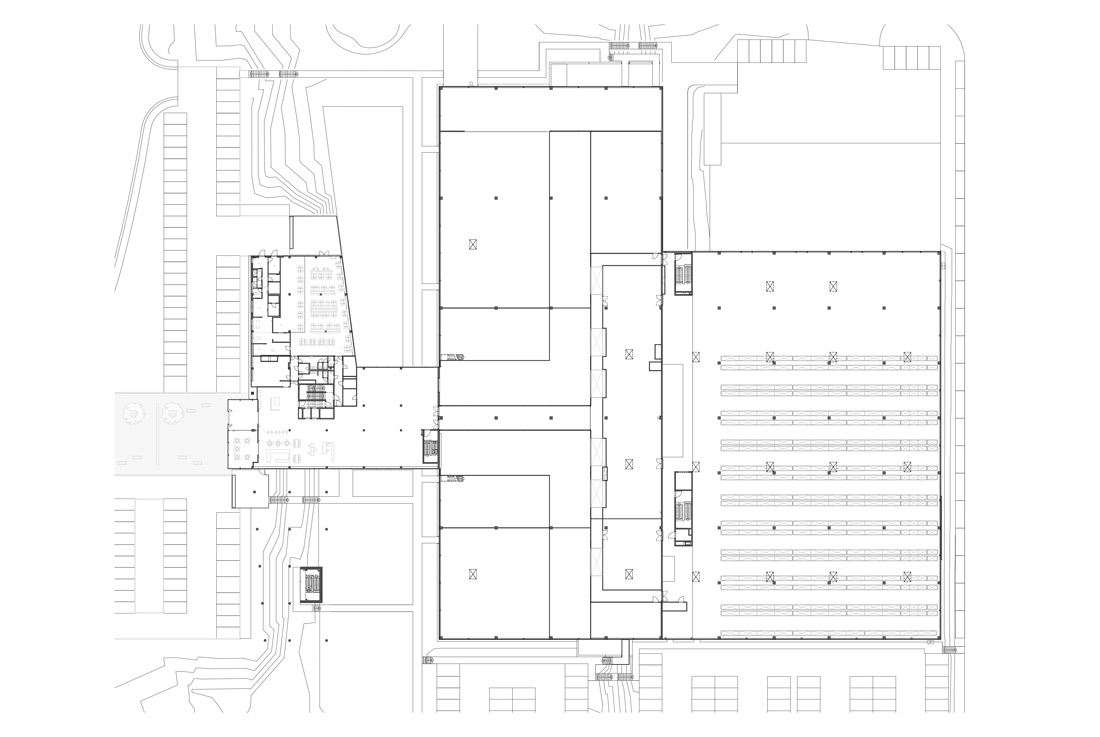
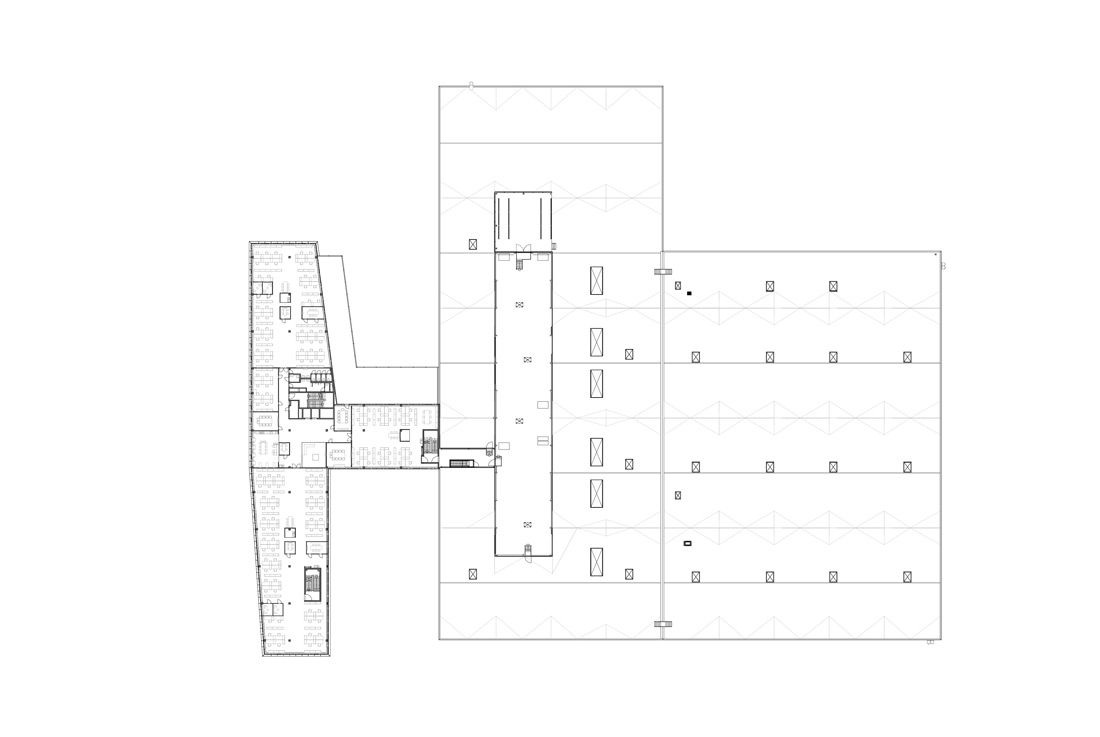
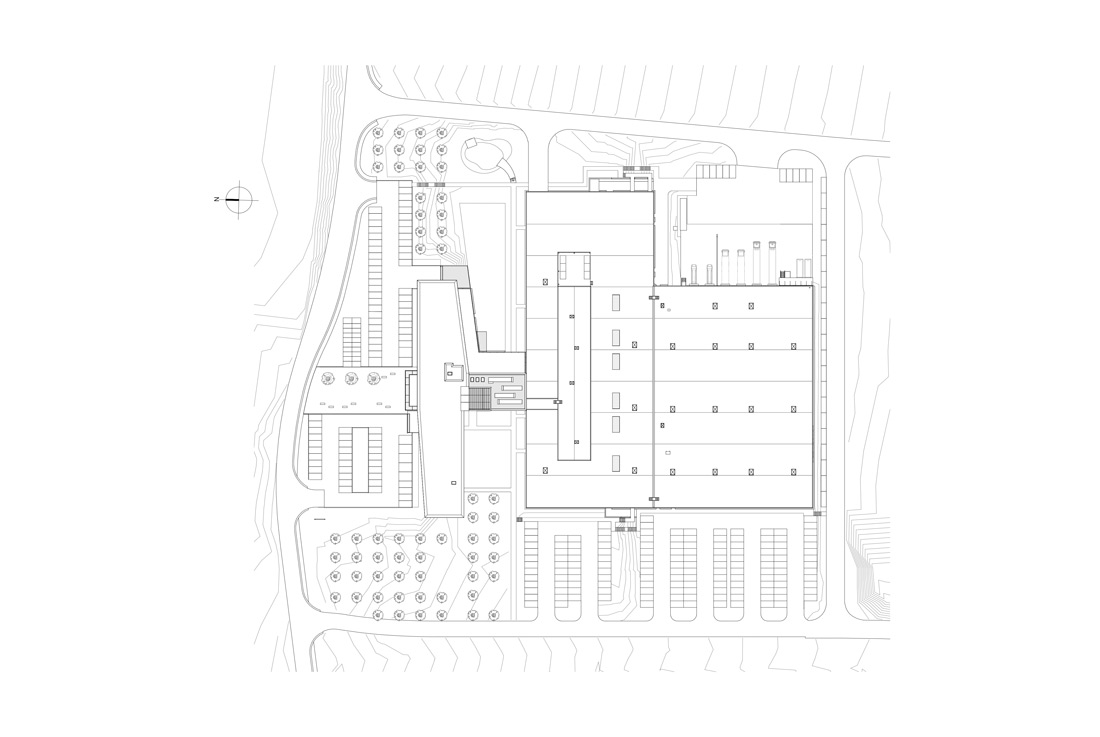

Credits
Architecture
ATP architects engineers
Client
RINGANA GmbH
Year of completion
2021
Location
St. Johann bei Hartberg, Austria
Total area
25.520 m2
Photos
AnnABlaU
Project Partners
Hailight, Kieran Fraser, M.o.o.con




