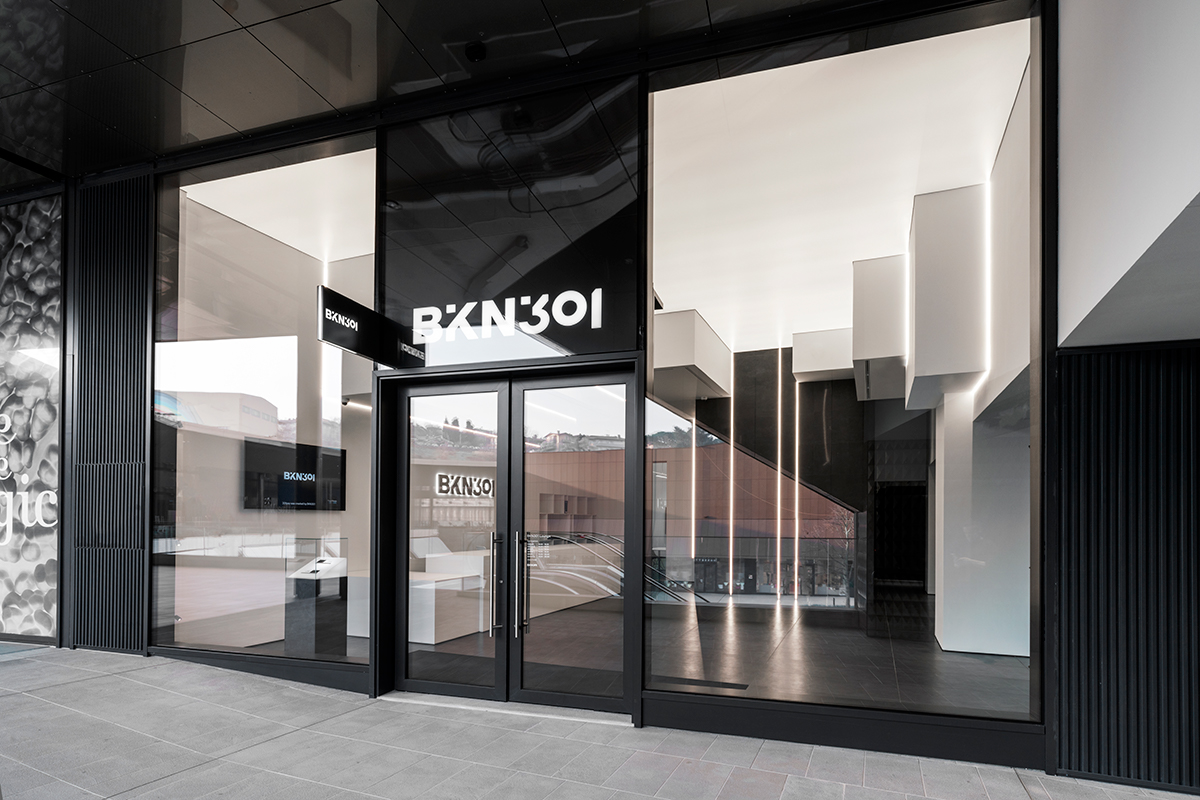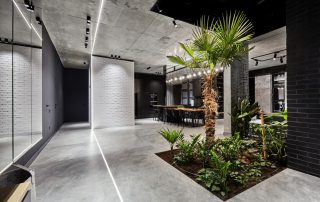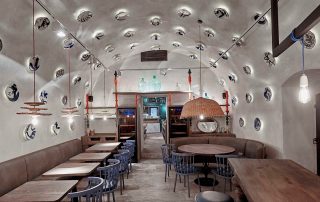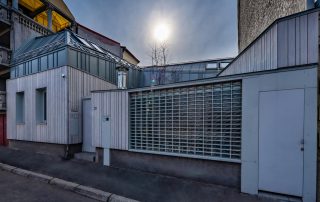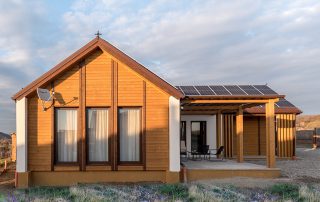BKN301 Lounge is a representative venue in which to tell the services offered by the Fintech company and to provide spaces for conferences, meetings and operational offices. Considering the cosmopolitan and boundless character of the company, the project is inspired by an idea of a future, dynamic and captivating city that reflects the core business of BKN301. The aim of the project is to emphasize the internal misalignments transforming them into a harmonious architectural gesture. This objective is characterized by an architectural project created on the ceiling. Suspended parallelepipeds whose function is to contain the systems. A new compositional grid therefore regulates the existing one for the design of the space on the ground. In addition to balancing the heights and generating a luminous scenography with a stretched ceiling, to generate the magnetic function to guarantee visibility to the project from the lower external square. They will crystallize the idealized corporate brand in the Cosmopolitan City. A reverse city, a city that does not yet exist and which therefore expresses the projection of BKN301 into the future.
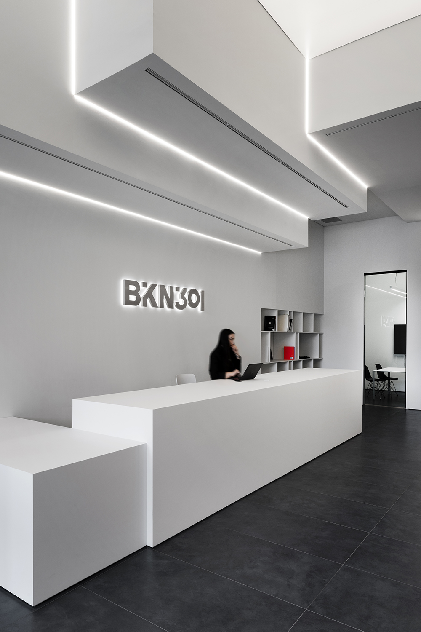
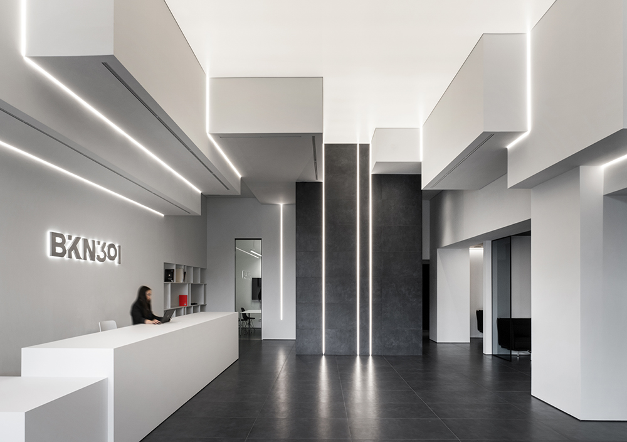
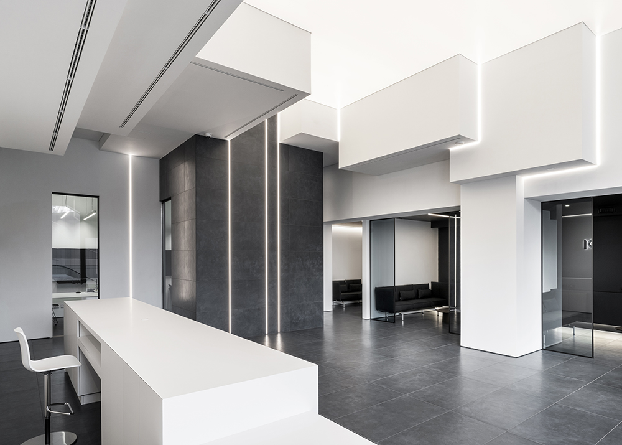
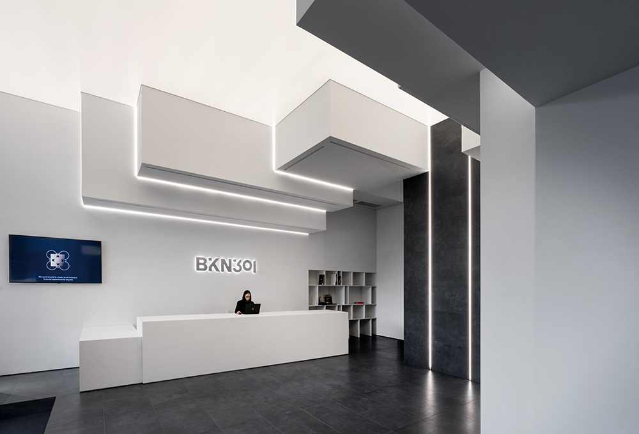
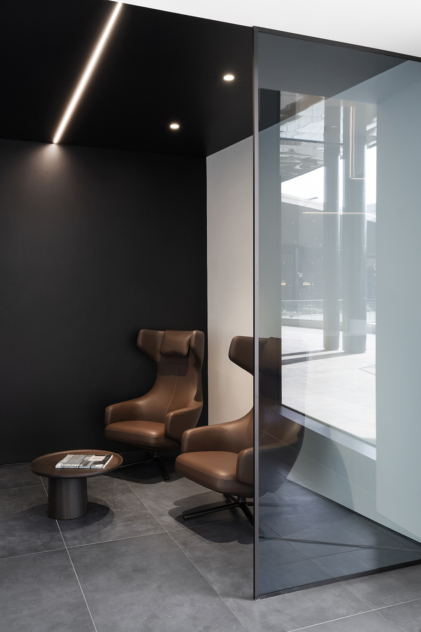
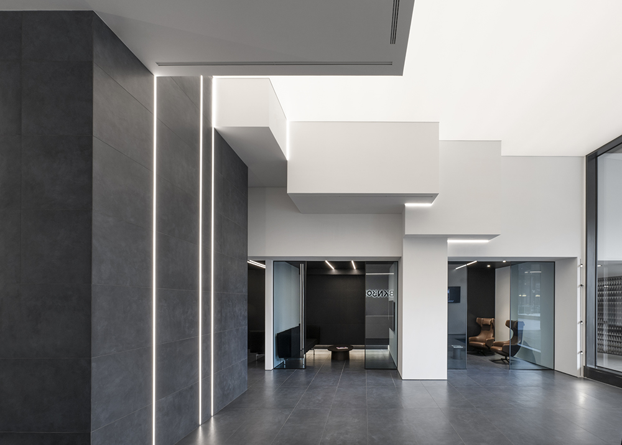
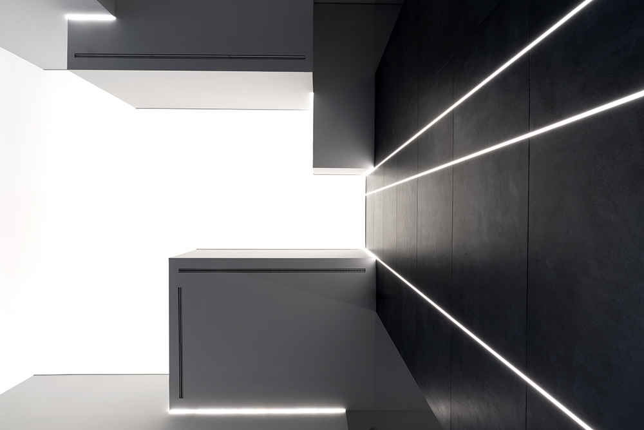
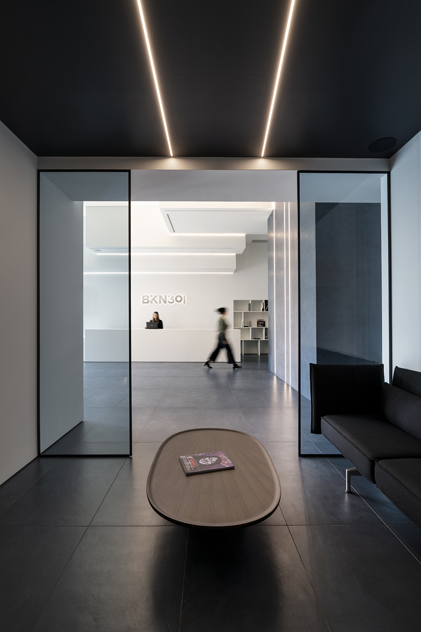
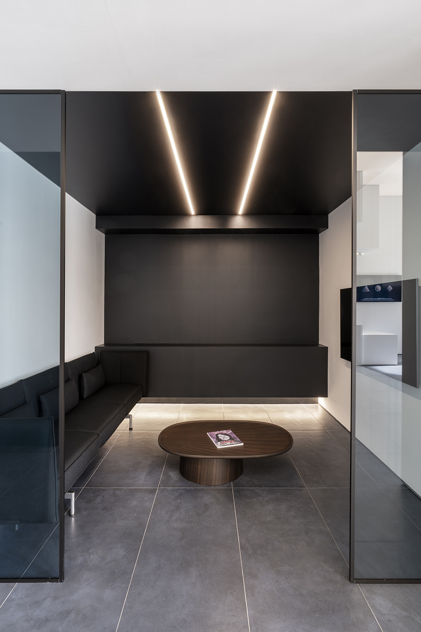
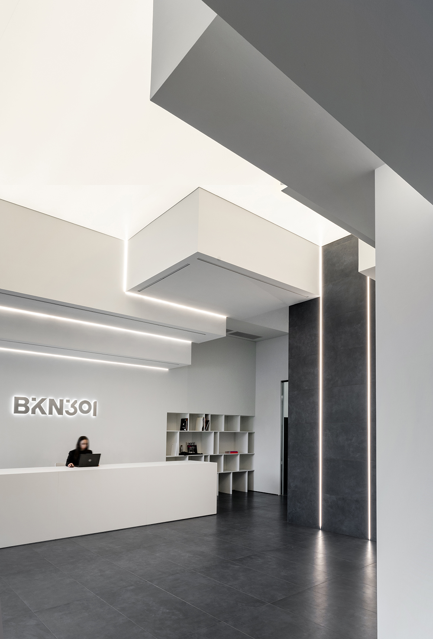
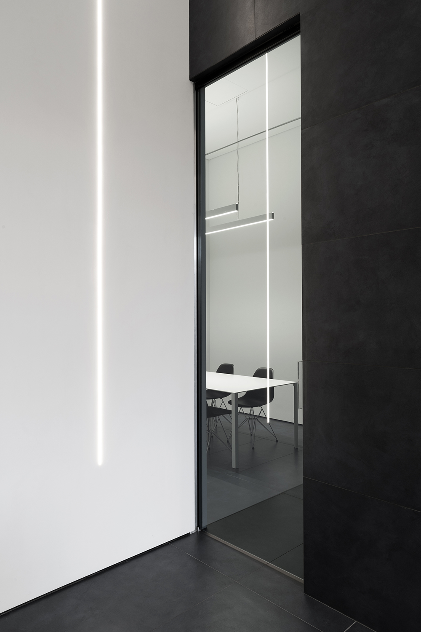
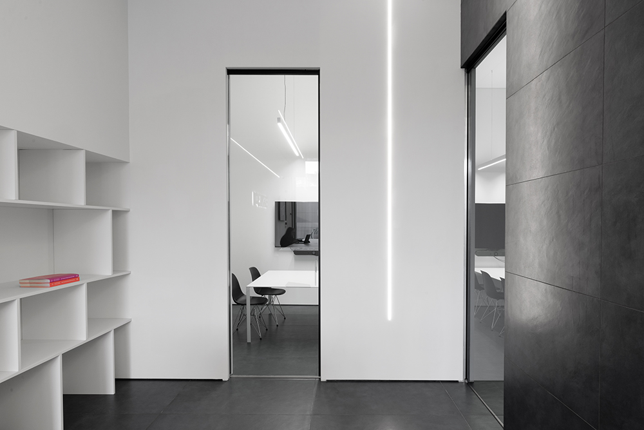
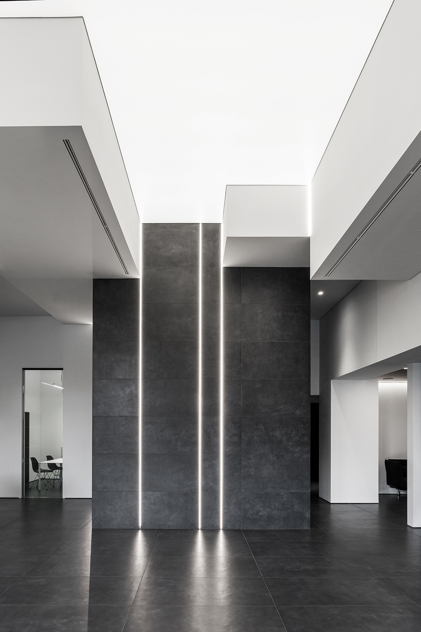

Credits
Interior
enrico muscioni architect
Client
BKN 301
Year of completion
2022
Location
Falciano, San Marino
Total area
210 m2
Photos
Andrea Martiradonna
Project Partners
Luana Del Prete – Senior Architect (enrico muscioni architect), Store Builder – General Contractor, Viabizzuno – light supply, Filipucci Arredamenti – Furniture: VITRA-MOLTENI), Barrisol – stretched ceiling), Vaschi Restyling – Barrisol Intstallation


