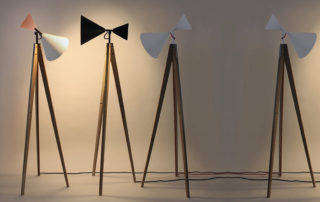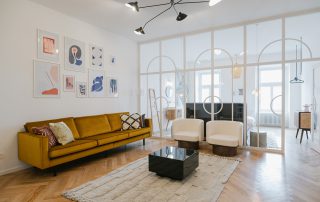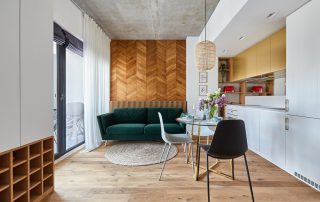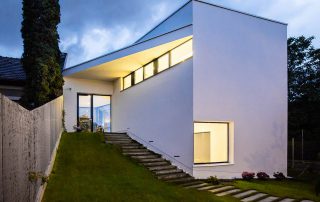Zain Park is a residential complex consisting of four residential blocks grouped around central open green space. The basic idea is “housing in greenery” so the central part of the parcel is banked for park vegetation while the buildings and the overall transportation infrastructure are distributed around its edges. The four residential blocks are formed with a combination of modules. Playful roof planes and strict volumetry of the residential modules are a dominant shaping form. The external stairs have perforated mesh forming a pause and a more pleasant visual impression of the row of buildings. The central courtyard is enhanced with sport-recreational contents for children and adults. Diverse activities are zoned in the shape of circles, the materialisation of which forms special atmospheres. Central park greenery is designed to have green shades of planting material and circles are designed with plants of dark red to orange shade, which allows the visitors intuitive orientation in the park.
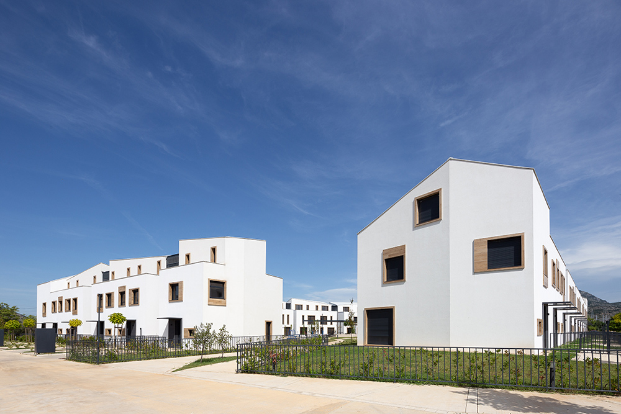
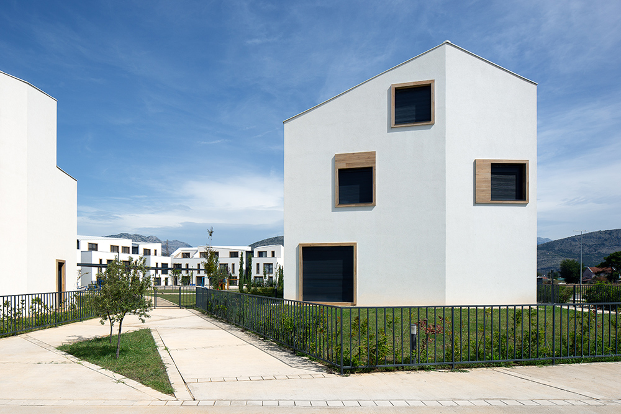
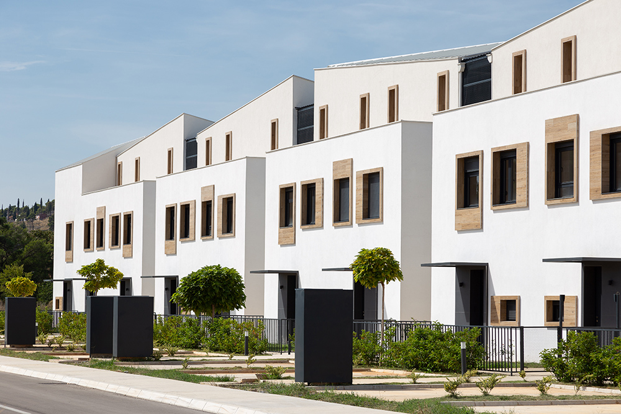
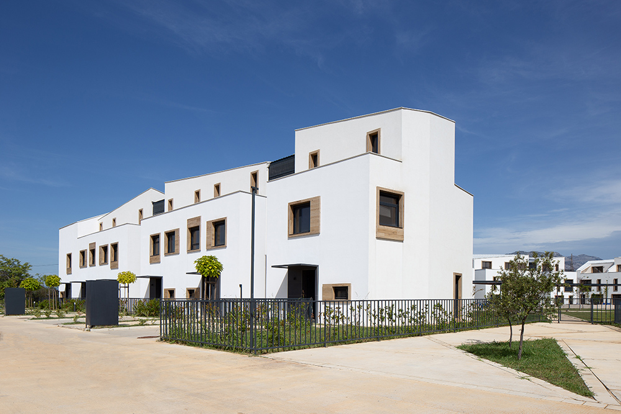
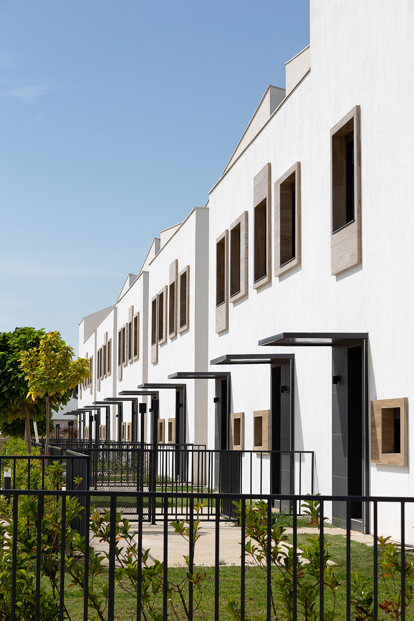
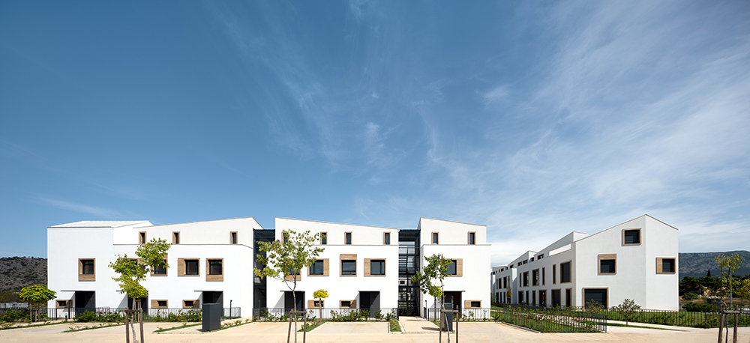
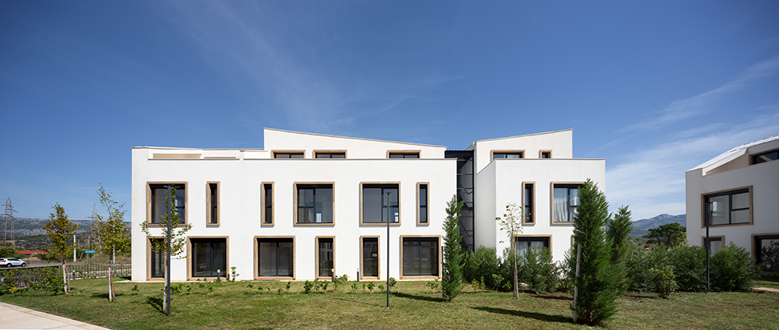
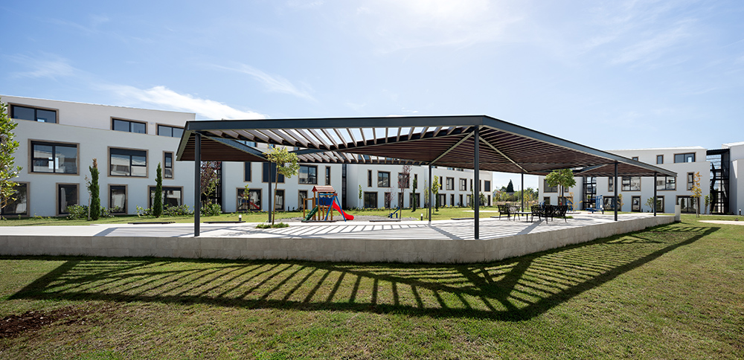
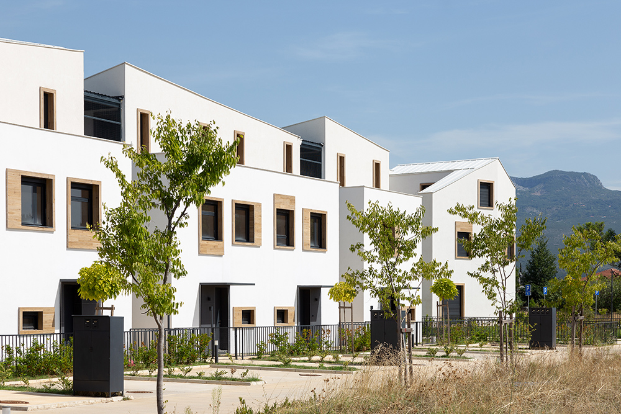
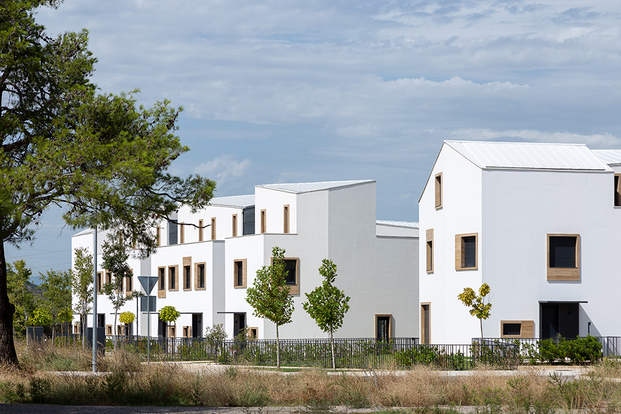
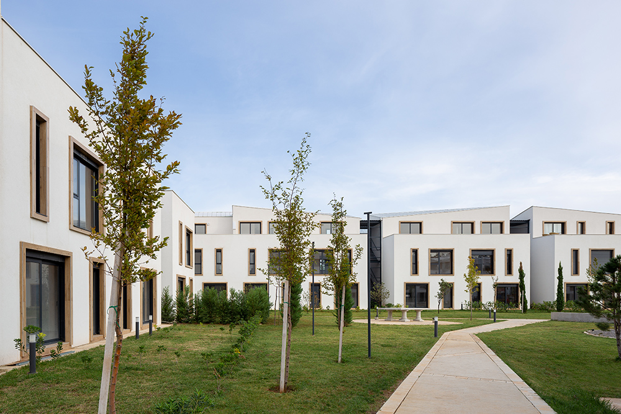
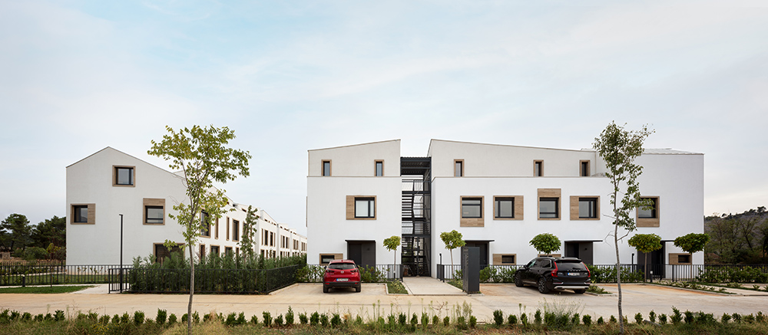
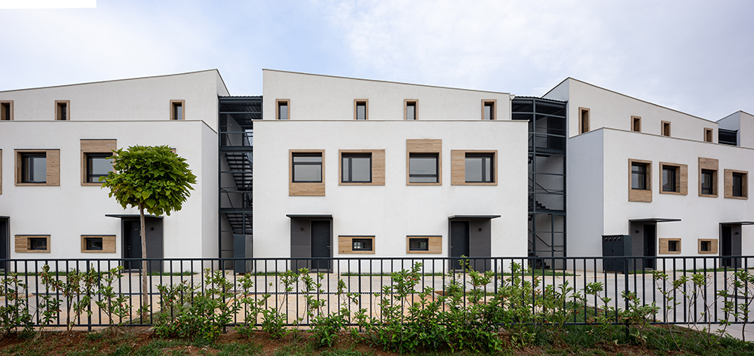
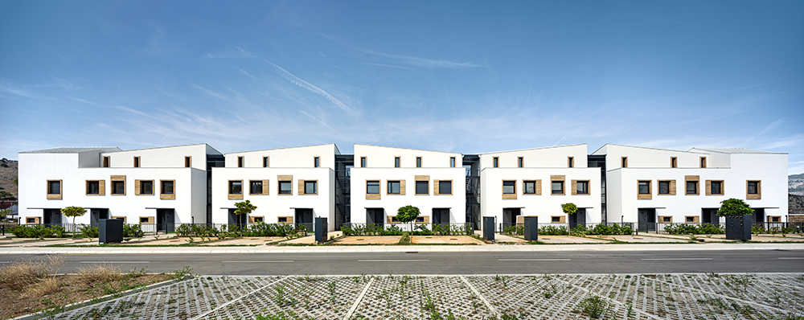

Credits
Architecture
Studio Synthesis architecture&design; Lead Designers: Sonja Radovic Jelovac, Maja Dapcevic, Design team: Milos Lakovic, Milica Fatic, Danijela Mijajlovic, Maja Tisma, Marija Lekovic
Year of completion
2021
Location
Podgorica, Montenegro
Total area
5.259 m2
Site area
10.520 m2
Photos
Relja Ivanic



