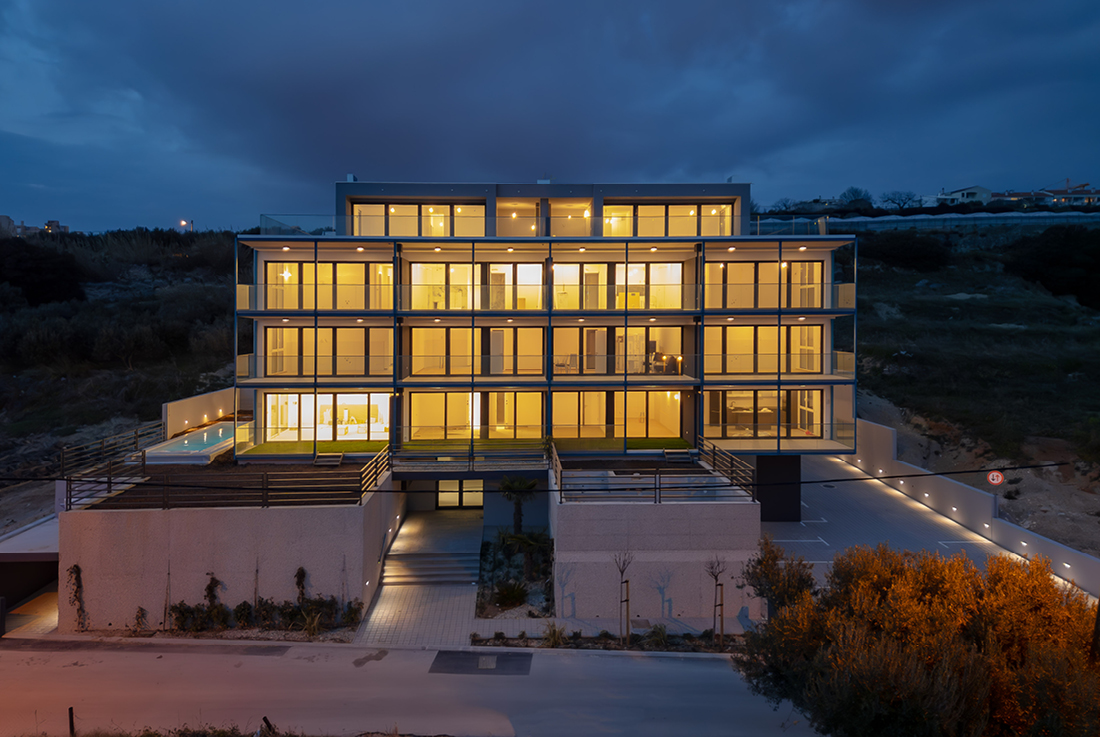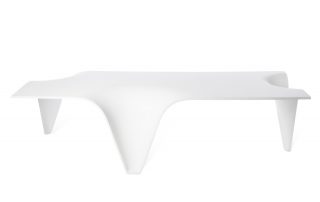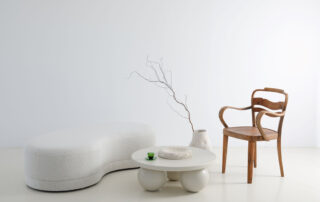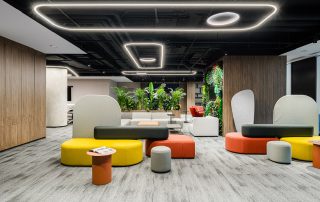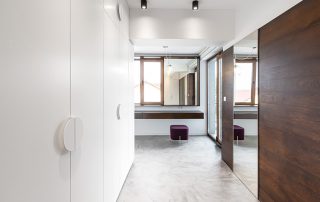The building is situated in the eastern part of Split, sloping towards the sea, within an area governed by strict planning regulations. The project’s concept aimed to leverage these constraints as design assets. Within the specified parameters, we crafted the building volume as a “floating” box resting on hammered concrete retaining walls below.
To enhance its visual appeal and identity, three metal “attachments” were incorporated into the solid plastered core volume. These attachments, painted in an intense blue color, serve as architectural highlights, emphasizing their role in the composition.
Functionally, the building is organized into a vertical system. The lower ground floor comprises a garage, storage areas, and the building entrance, while the upper floors house apartments and the vertical core. The building culminates with two penthouses at the top.
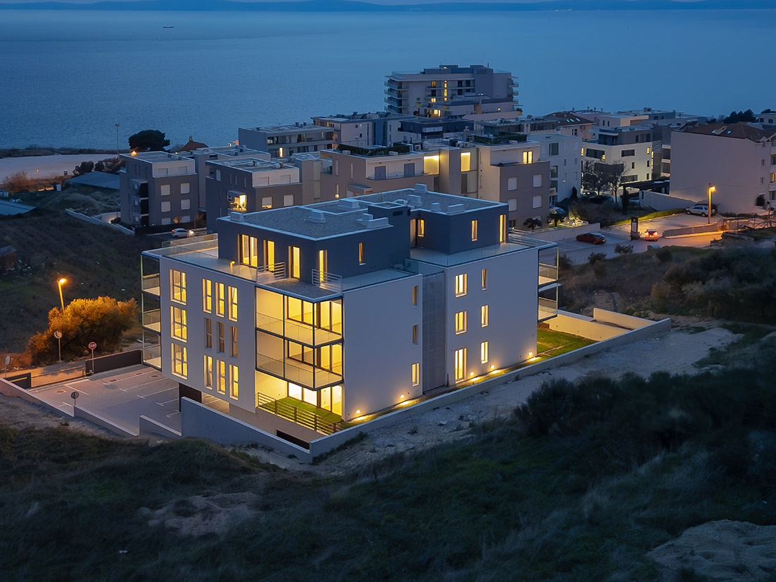
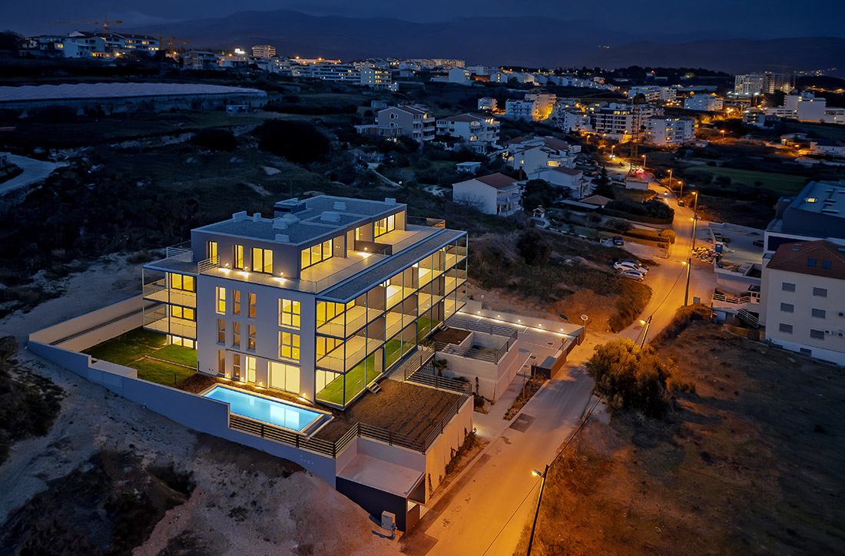
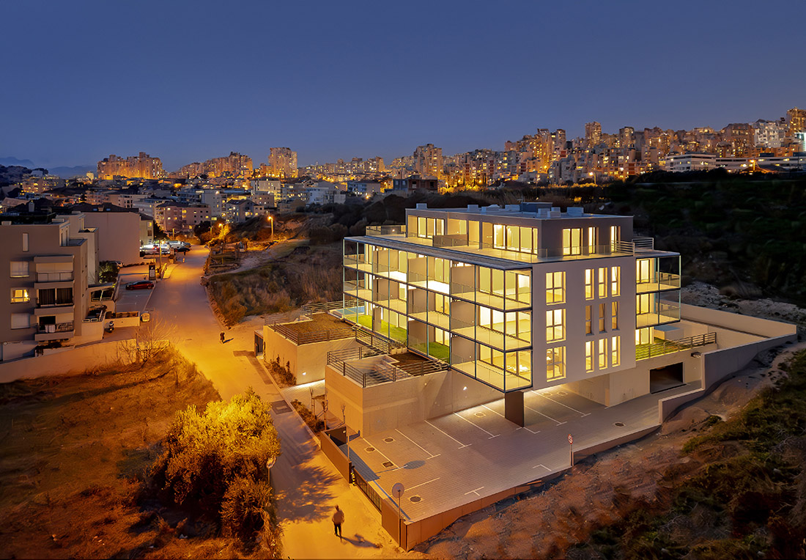
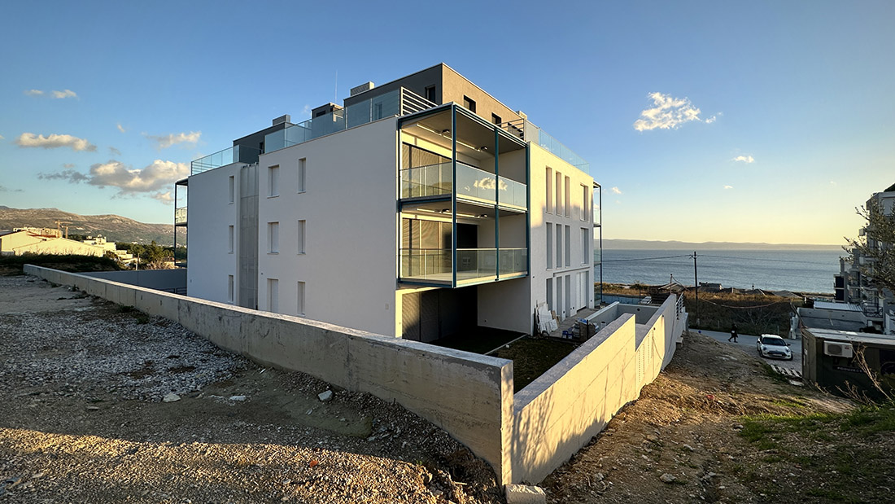
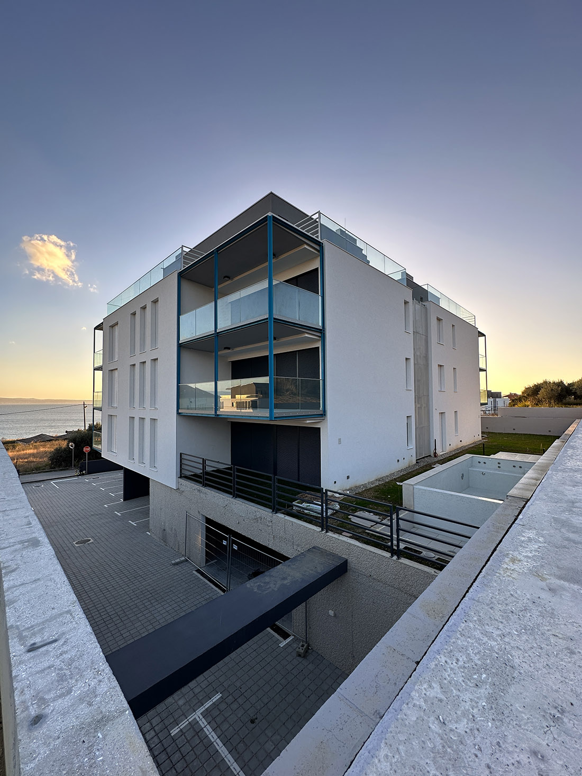
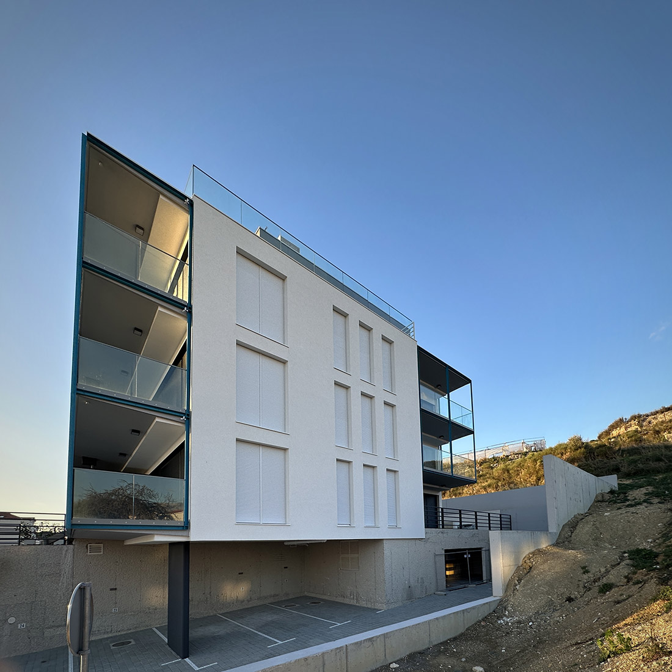
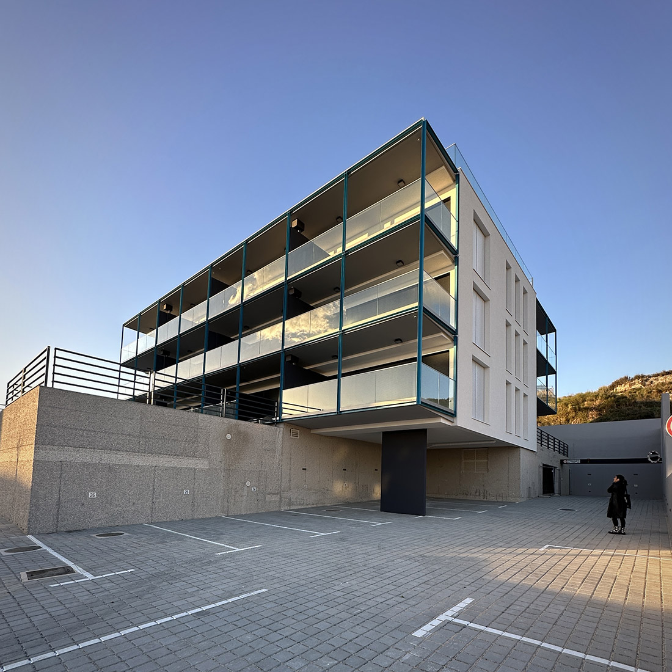
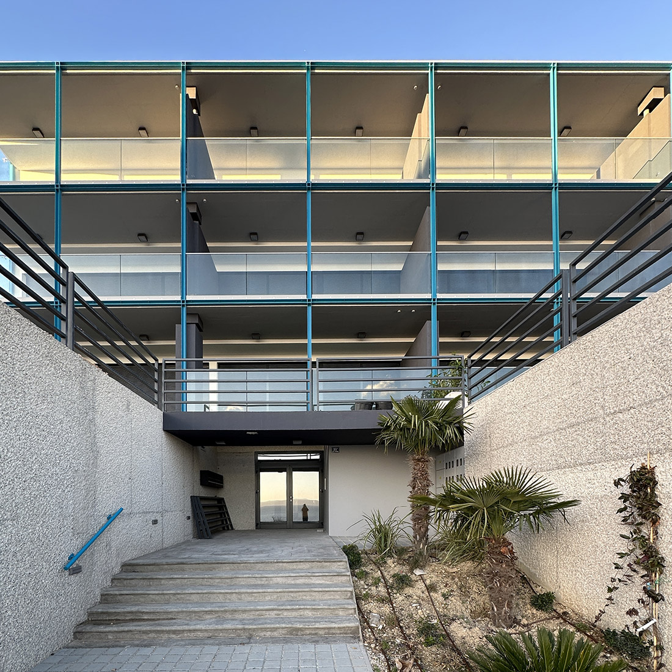
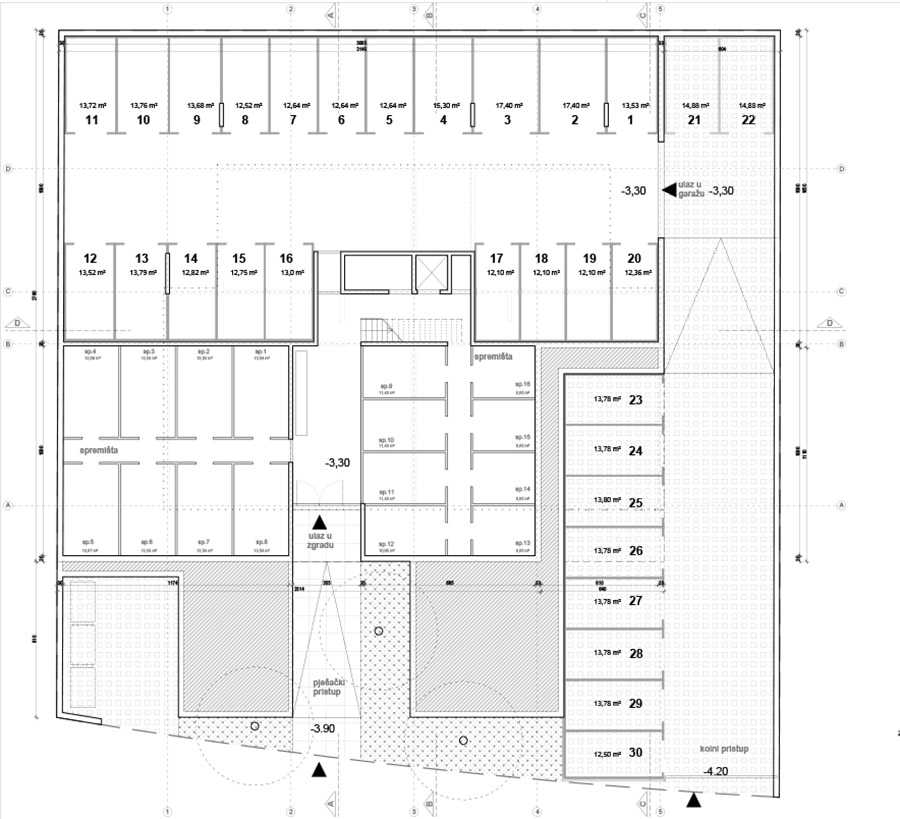
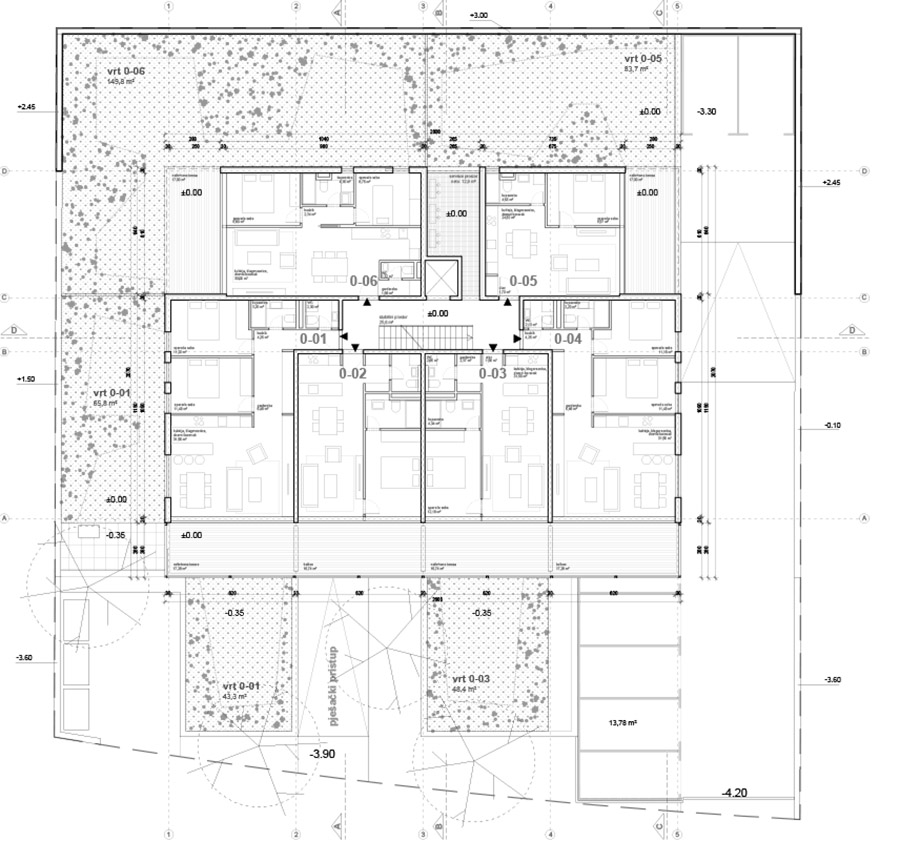
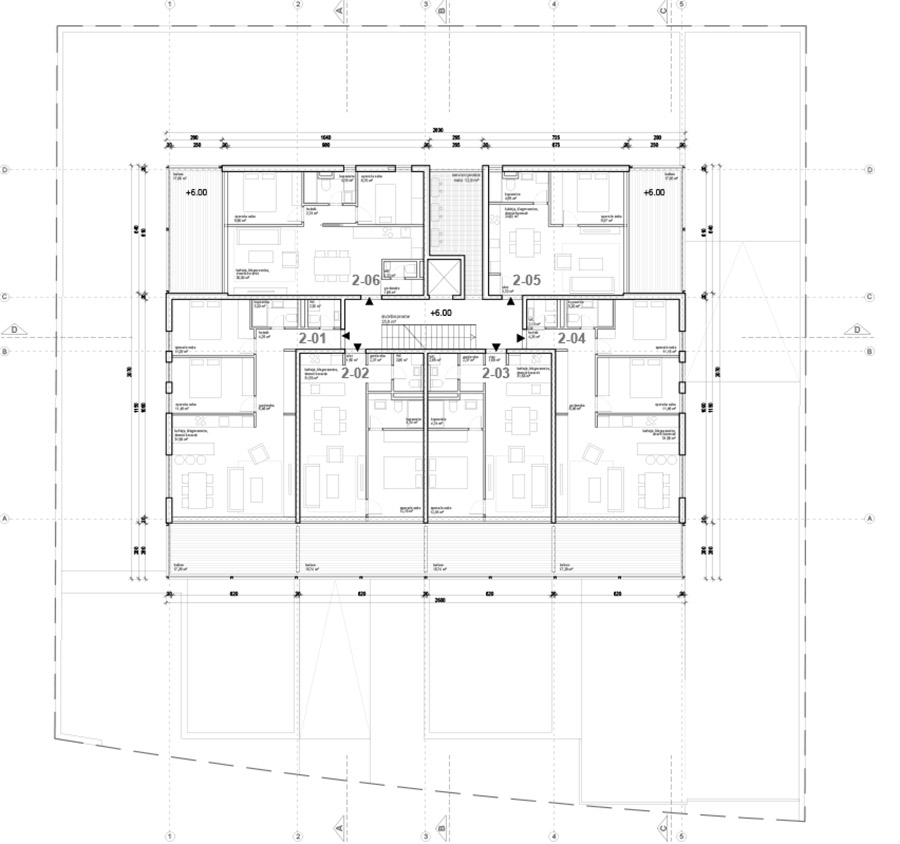
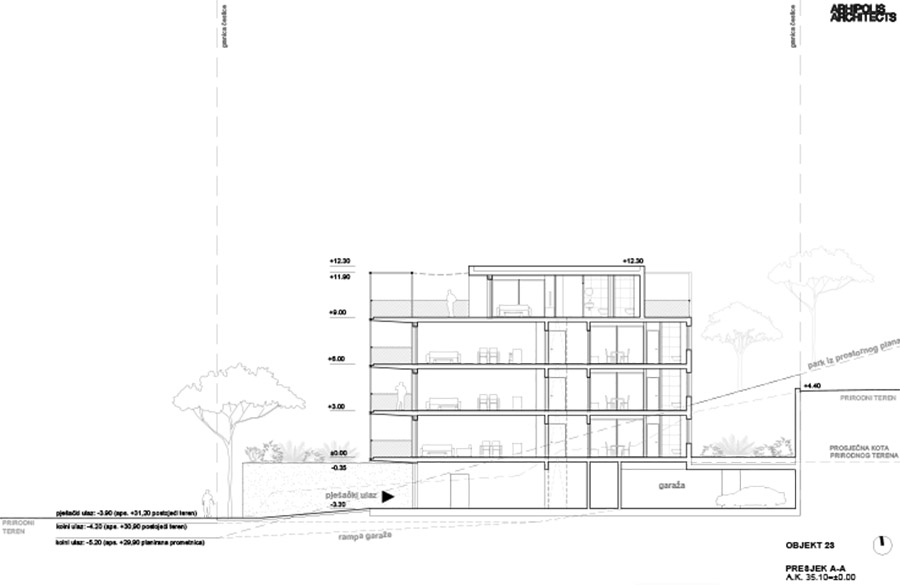

Credits
Architecture
Arhipolis d.o.o.; Neno Kezić
Client
Dal-koning, Split
Year of completion
2023
Location
Split, Croatia
Total area
1.850 m2
Site area
1.431 m2
Photos
Neno Kezić, Ljudevit Blagec
Project Partners
Moenium doo, Win-projekt


