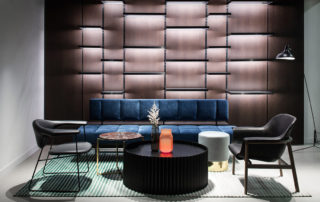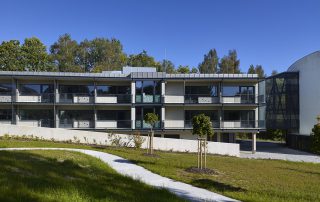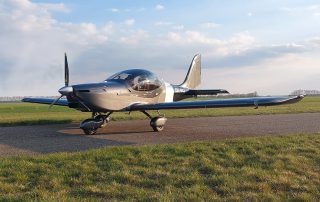Two years ago the village council decided to purchase the property, intending to reconstruct it and open it again as the village Inn and restaurant. The historic building was gradually stripped down; new ceilings were designed for the main downstairs hall, and a new roof. The original vaults and the interior stone walls were retained, and finished using contemporary materials.
The new windows are inviting to passing tourist, and from the inside nature is freely accessible. The large scale glazed windows face the forest and appear like a large TV screen. The design principle is that of an open space, with the kitchen for example being open plan so the food preparation is clearly visible to all. Upstairs are six guest bedrooms. The premises include a large wooden gate and a outdoor seating with wooden tables and benches. The Rekovice Restaurant Reconstruction project was financed from public funds by the village, to function as the Village Inn and Restaurant as well as a cultural showcase for the village of Trojanovice.
Text provided by the architects.
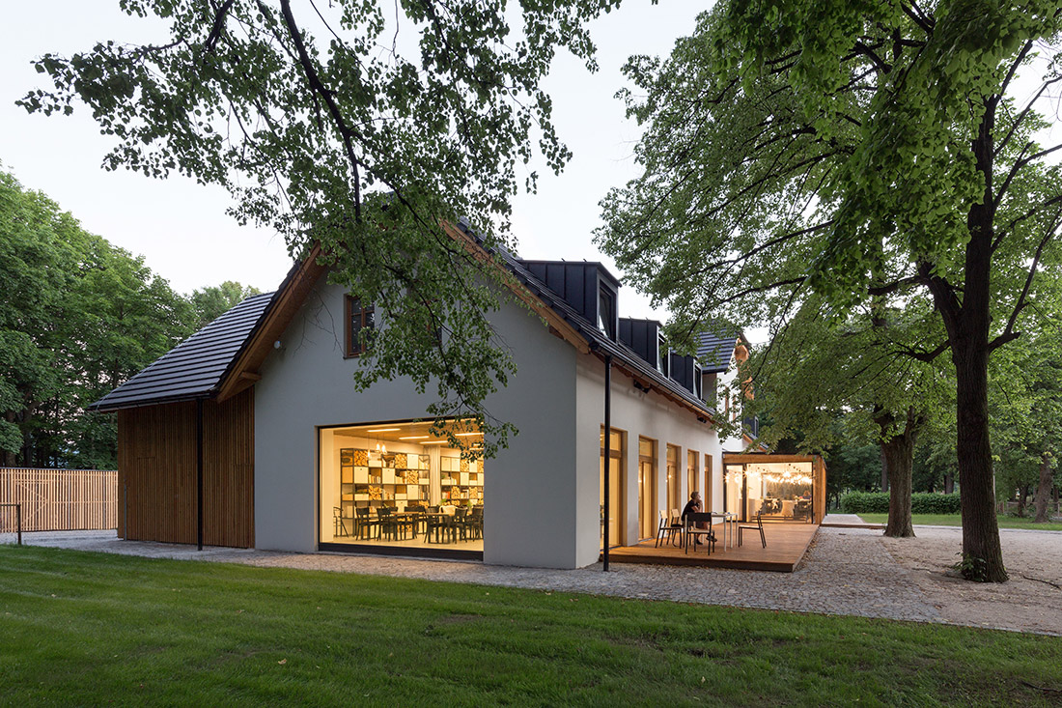
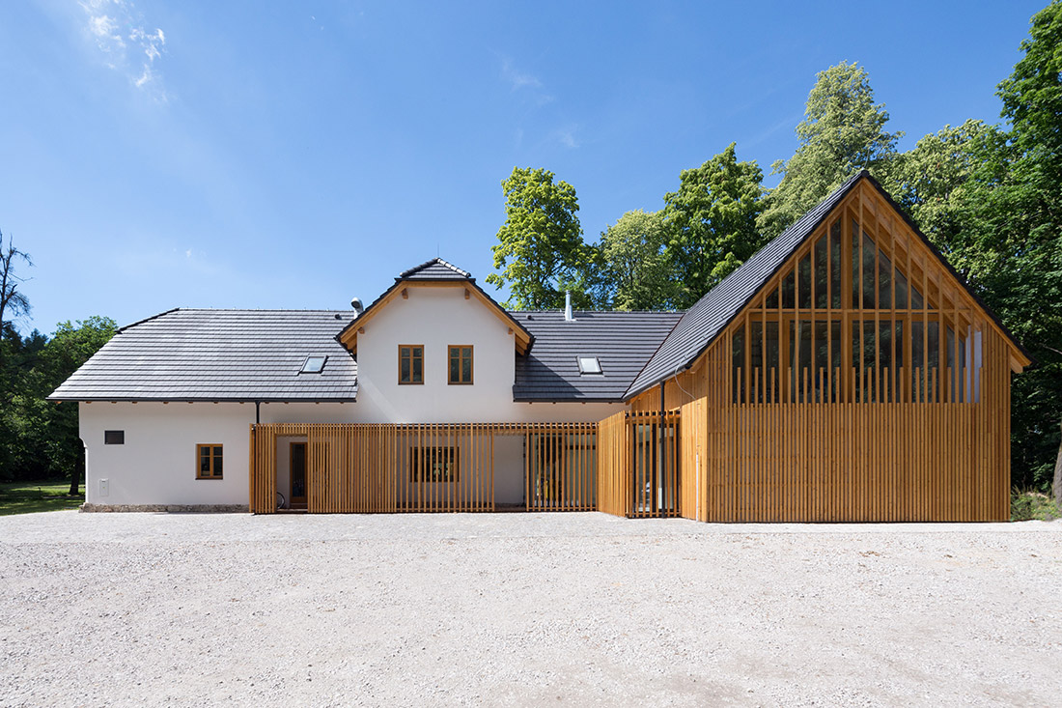
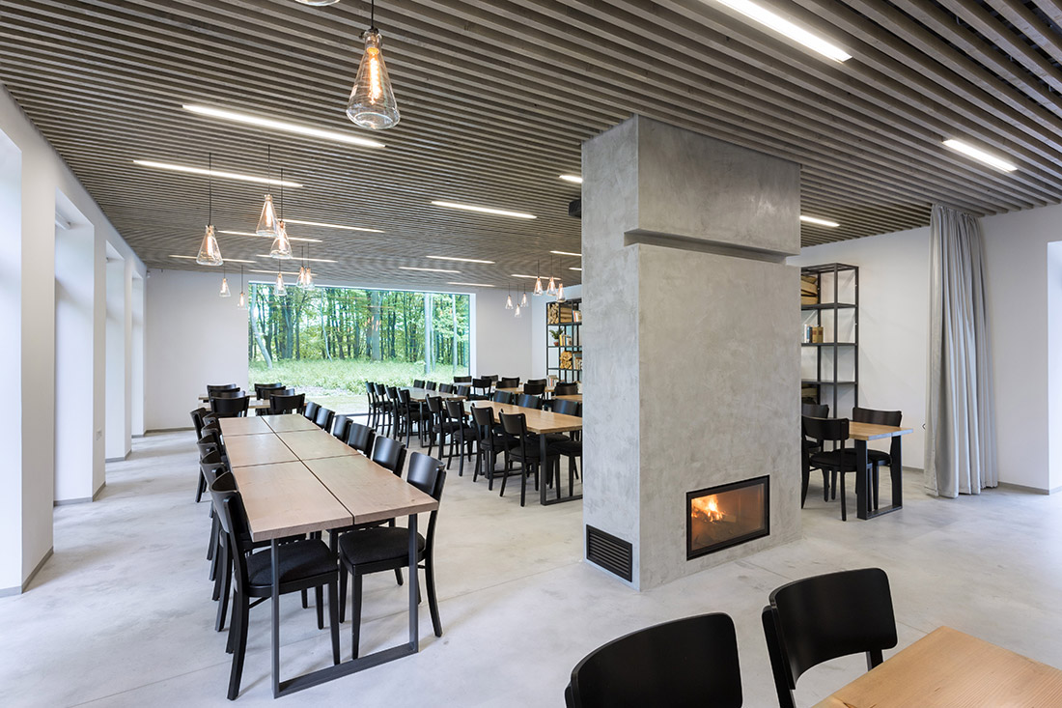
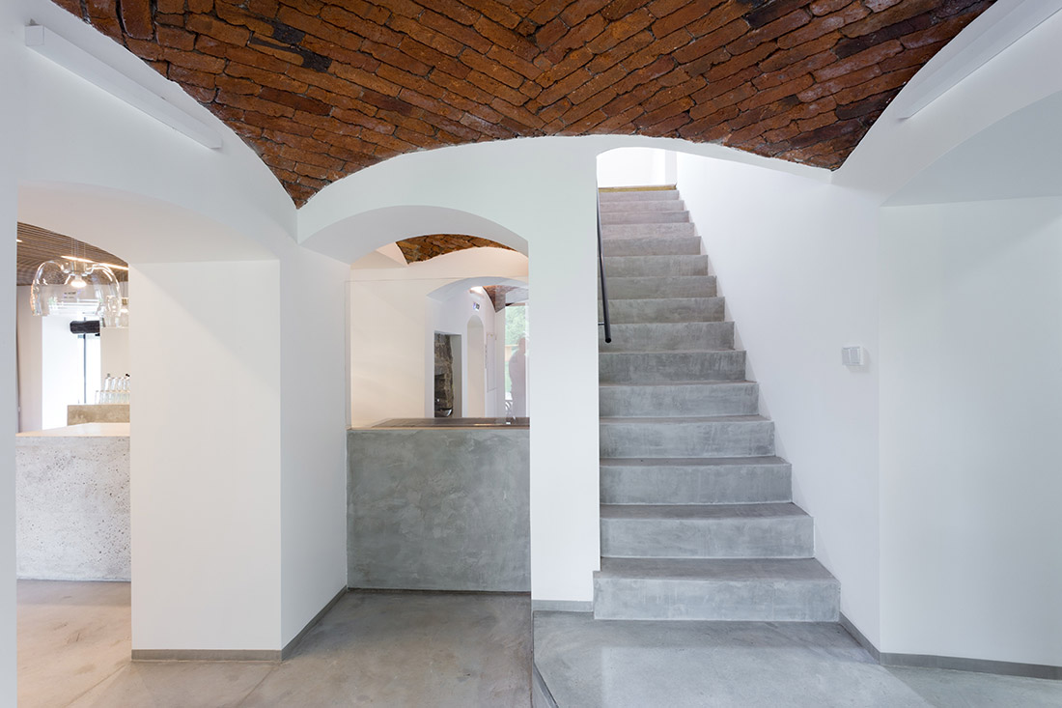
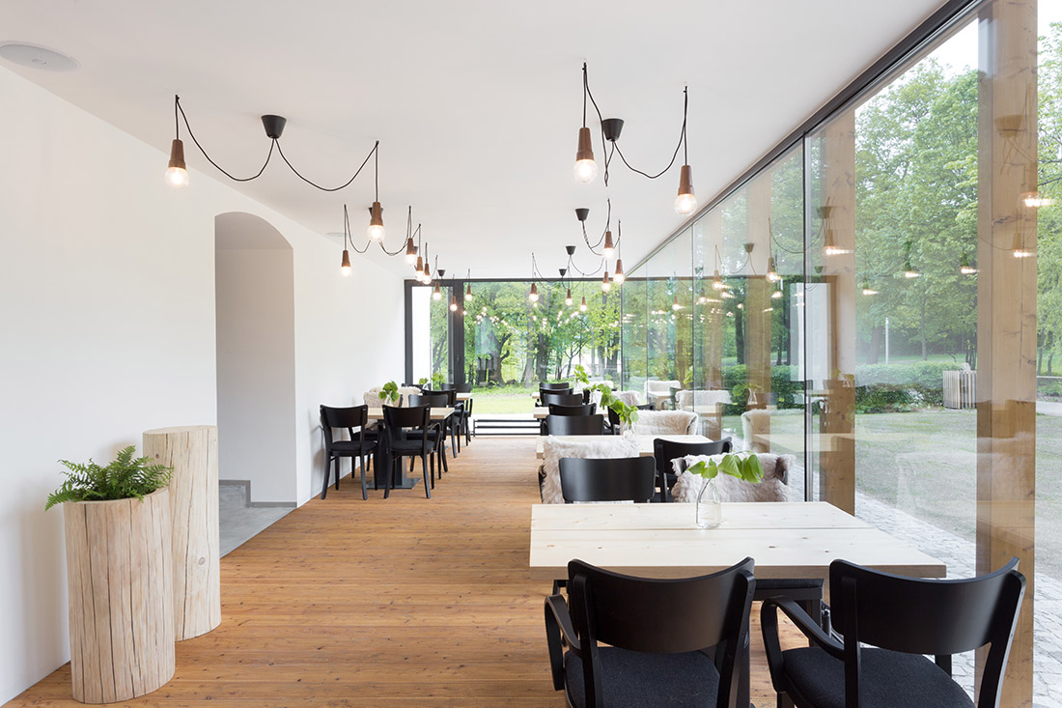
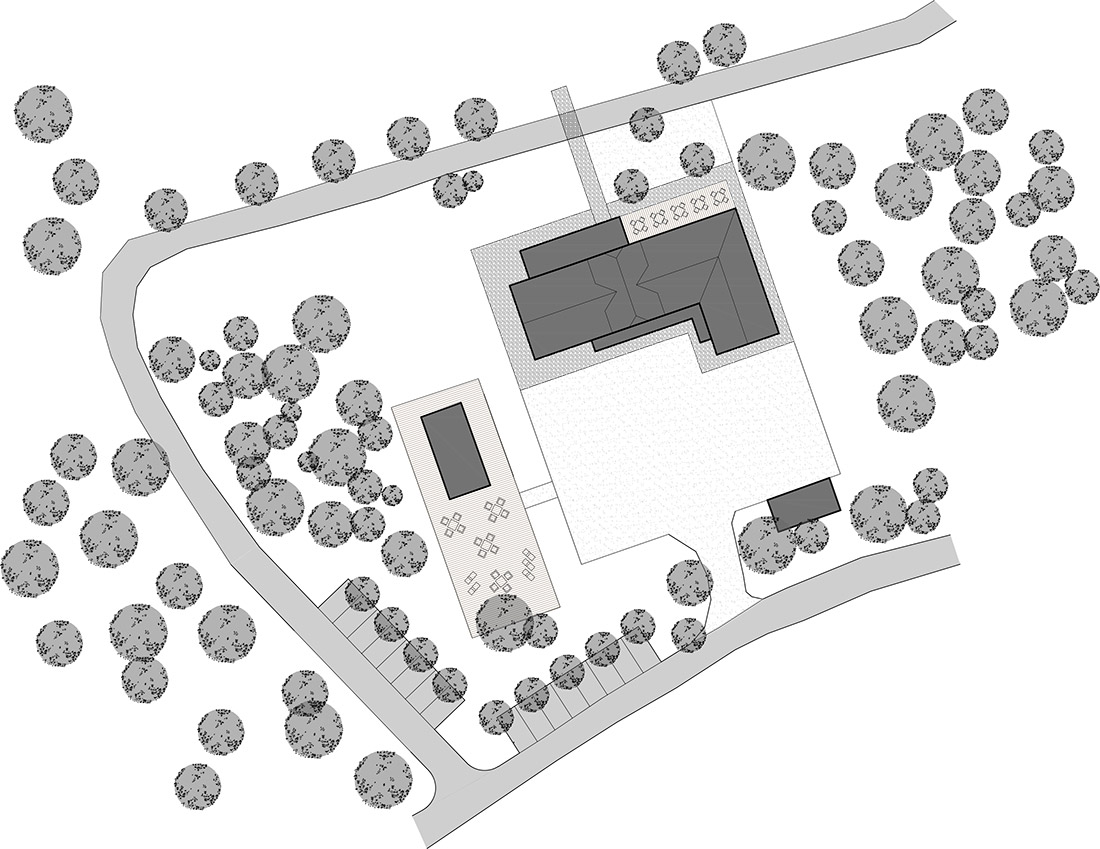
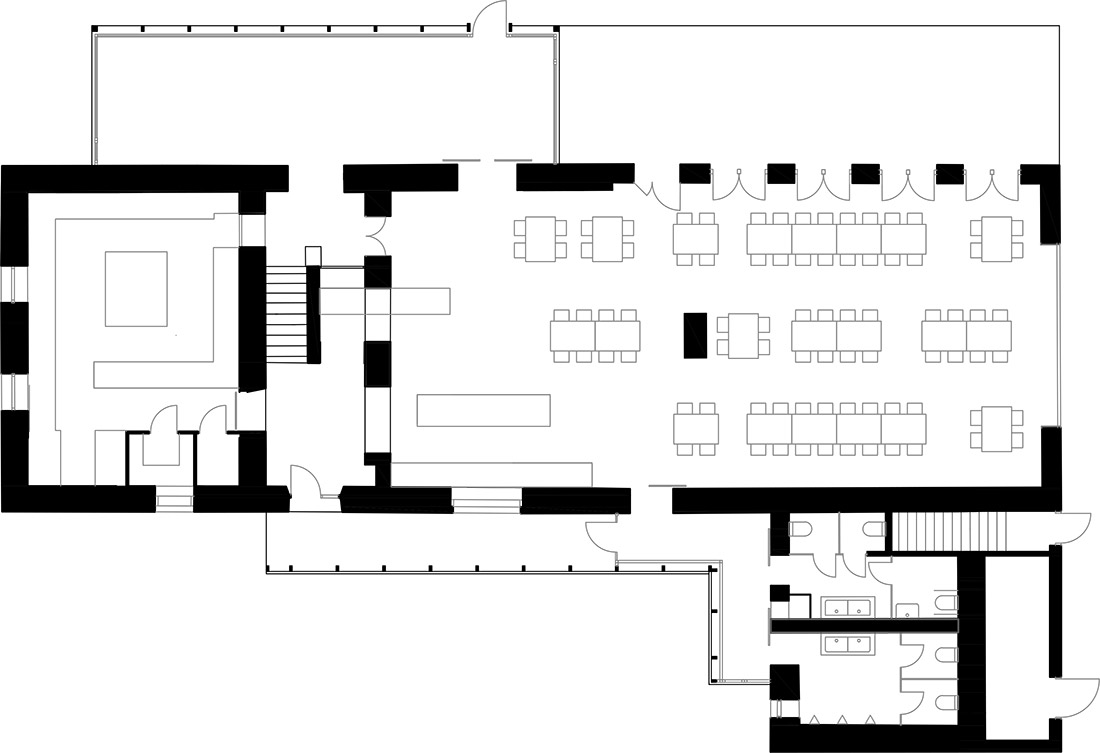
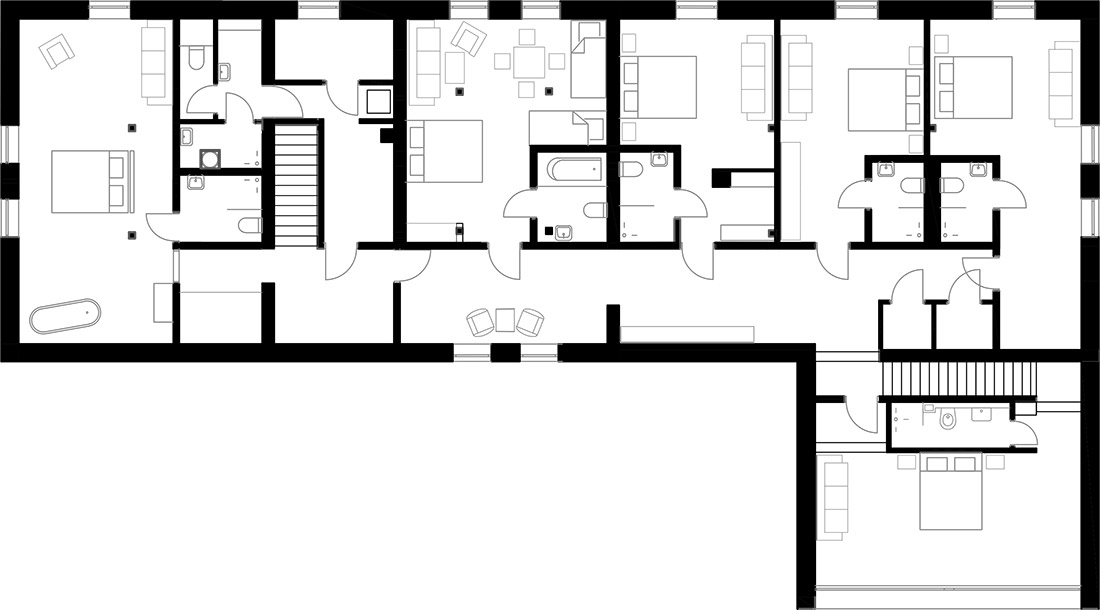
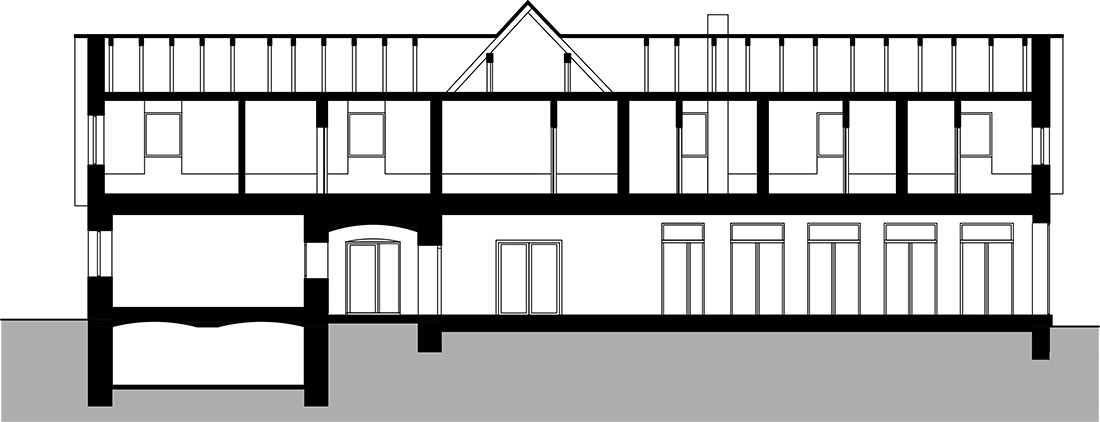

Credits
Architecture
Kamil Mrva Architects; Kamil Mrva, Václav Kocián, Jaroslav Holub, Romana Mališ Bílková (cooperation on the interior), Tomáš Šenovský (statics)
Client
Village Trojanovice
Year of completion
2016
Location
Trojanovice, Czech Republic
Total area
390 m2
Photos
Libor Stavjaník, studio Toast
Project Partners
OK Atelier s.r.o., MALANG s.r.o.



