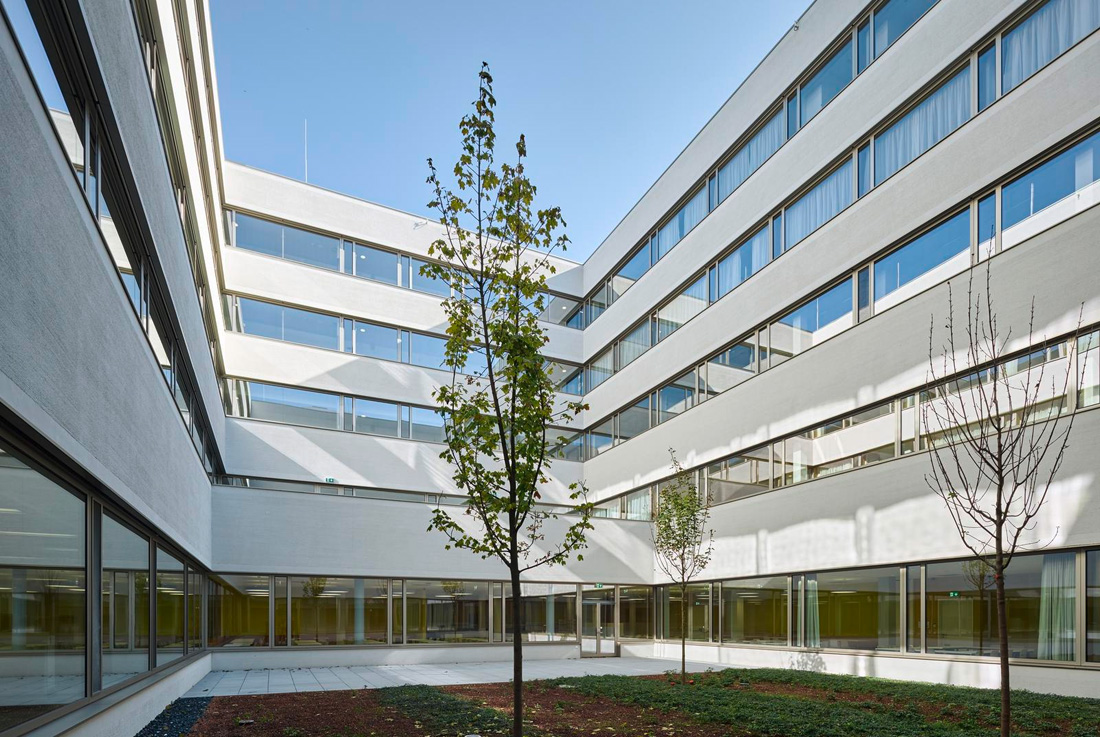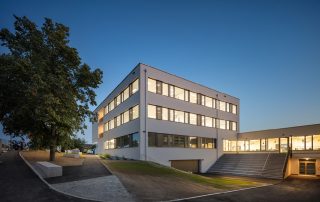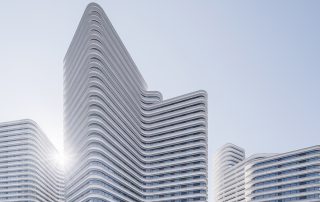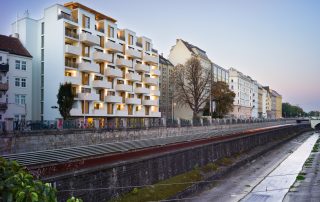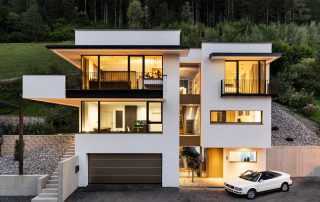State Hospital – Thermenregion Mödling
Task – Planning and construction of a new hospital for the district of Mödling as a replacement of the existing building on the same site. Hence the construction had to be carried out in stages, as full operation had to be maintained in the old parts until they were gradually exchanged with the new building. The new hospital features all the typical facilities of a polyclinic.
Guiding ideas – Clarity and unambiguity of the network of paths and a light-flooded, friendly, ergonomically sensible basic structure dominate the architectural concept.
Combining the natural materials wood, stone and brickwork with a polychromatic colour scheme creates an ambience that supports the healing efforts of doctors and nurses in the best possible way.
Special attention was paid not only to the interactive layout of the different functional areas but also to carefully designed public areas with the aim of stimulating the necessary and desired interaction of patients and staff as well as providing a corresponding possibility of retreat.
Urban planning concept – The clinic is centrally located and surrounded by mixed use with a significant overhang of residential development.
The urban planning approach reacts to the surrounding buildings by dividing the building structure into three pavilion-like structures. On each street front of the site one of the pavilions is set back, leaving a well-proportioned open space adjacent to the street.
The central hall is the connecting element of the group of buildings – lower in height and with its transparency and skeletal structure a formally clear accentuated center.
What makes this project one-of-a-kind?
The project subtly integrates the large volume of a polyclinic into a suburban neighborhood. It complements the latest medical technology with the consideration of emotional demands through the offer of light-flooded rooms, clear internal routing and a harmonious material and color concept.
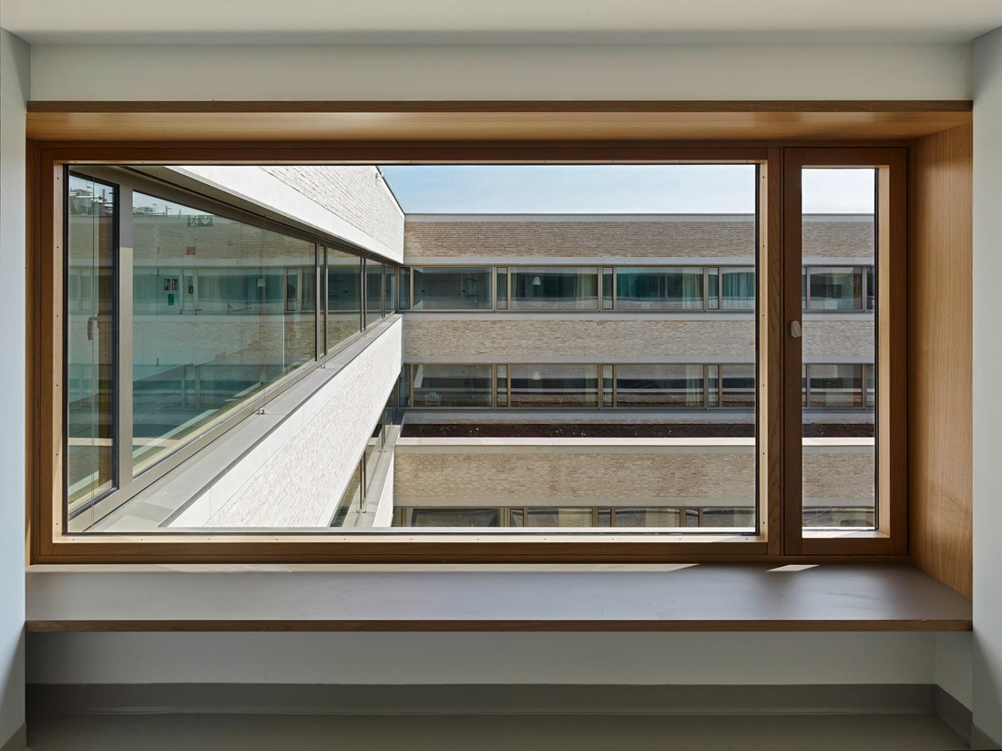
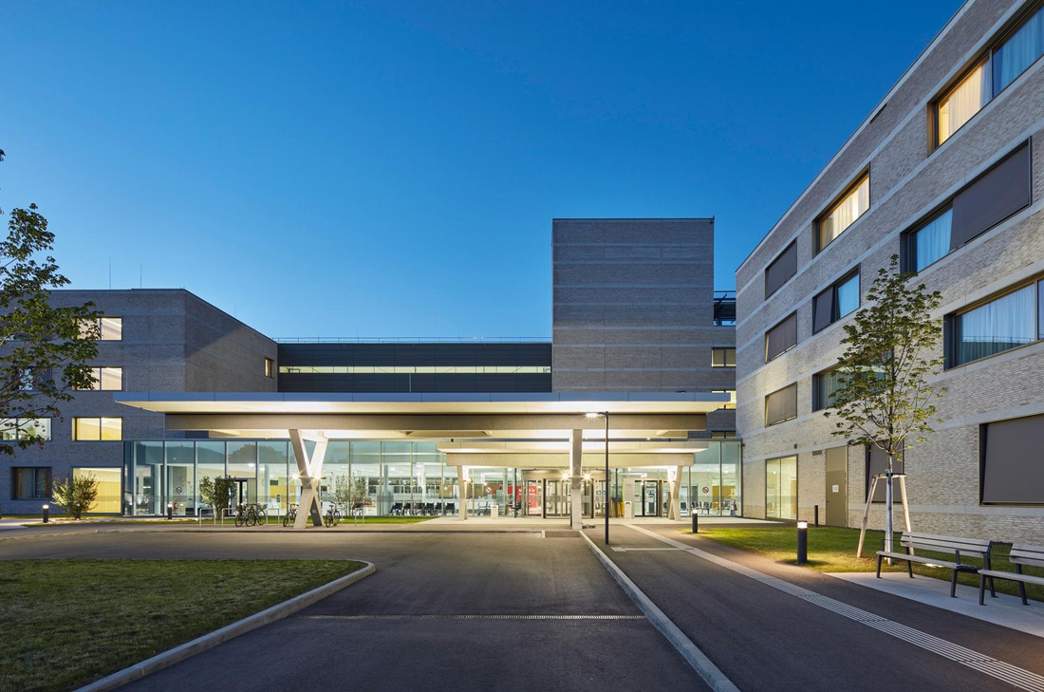
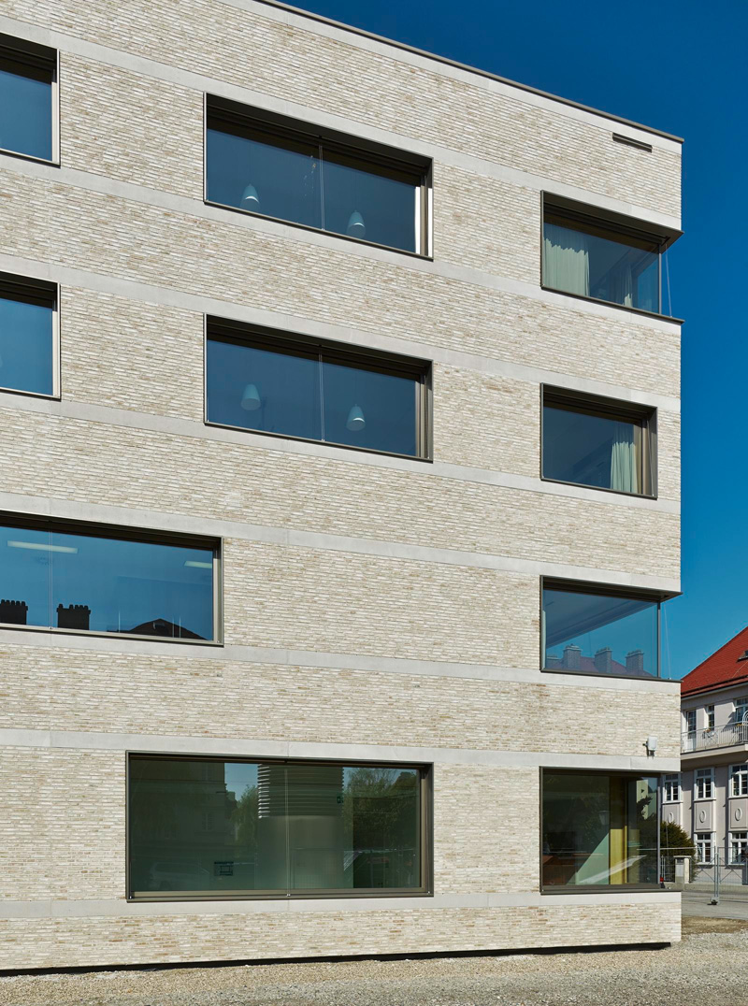
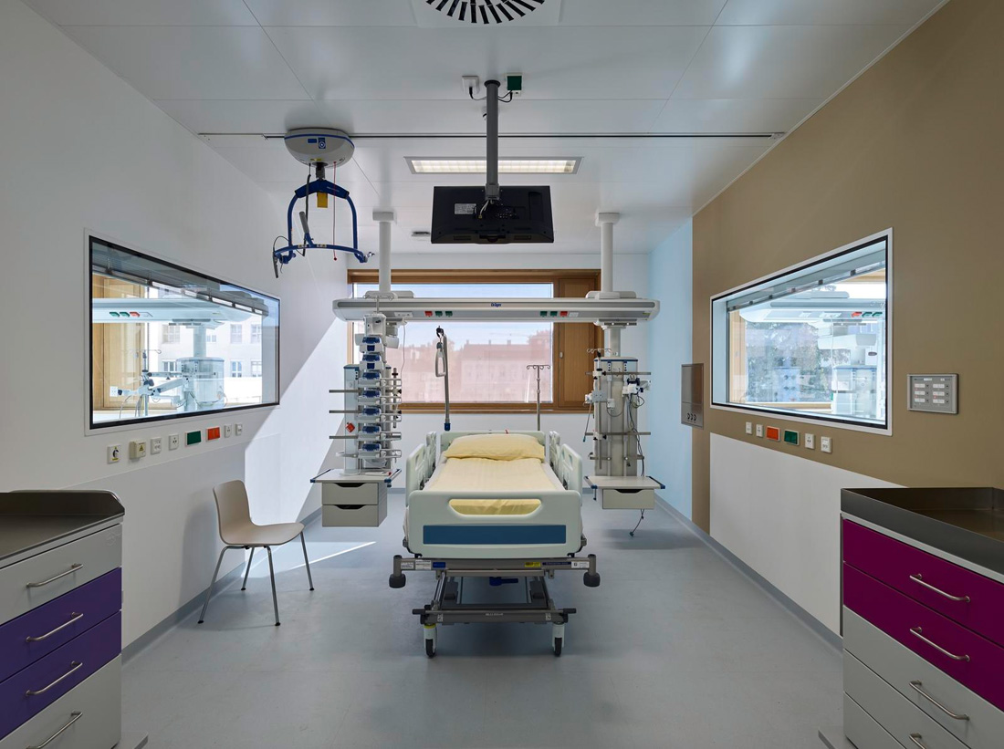
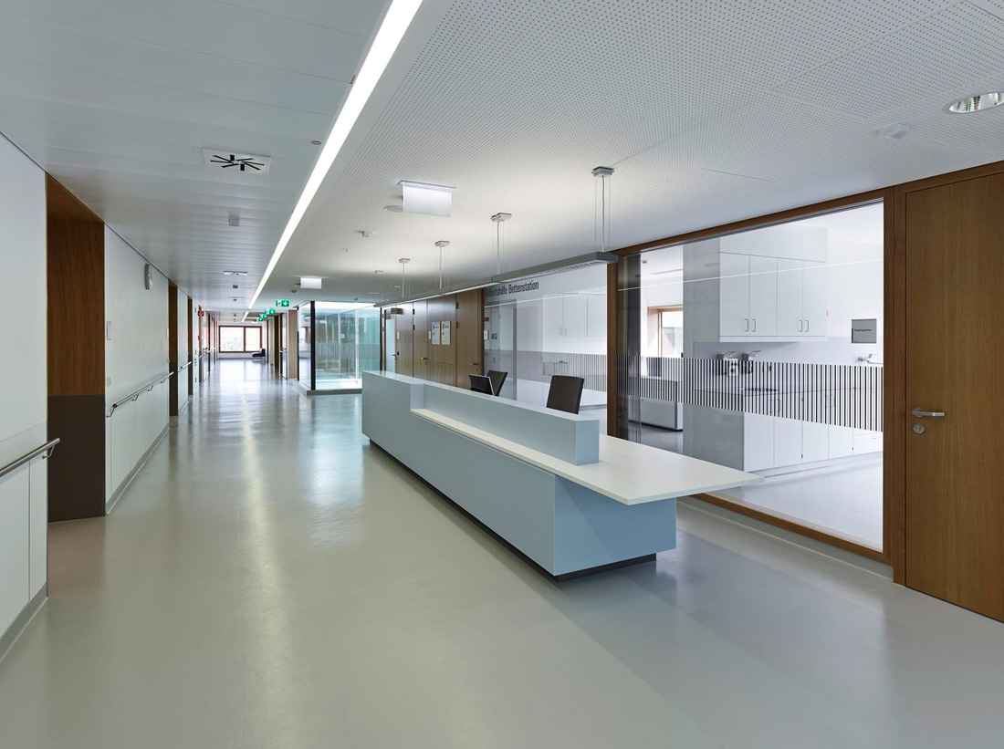
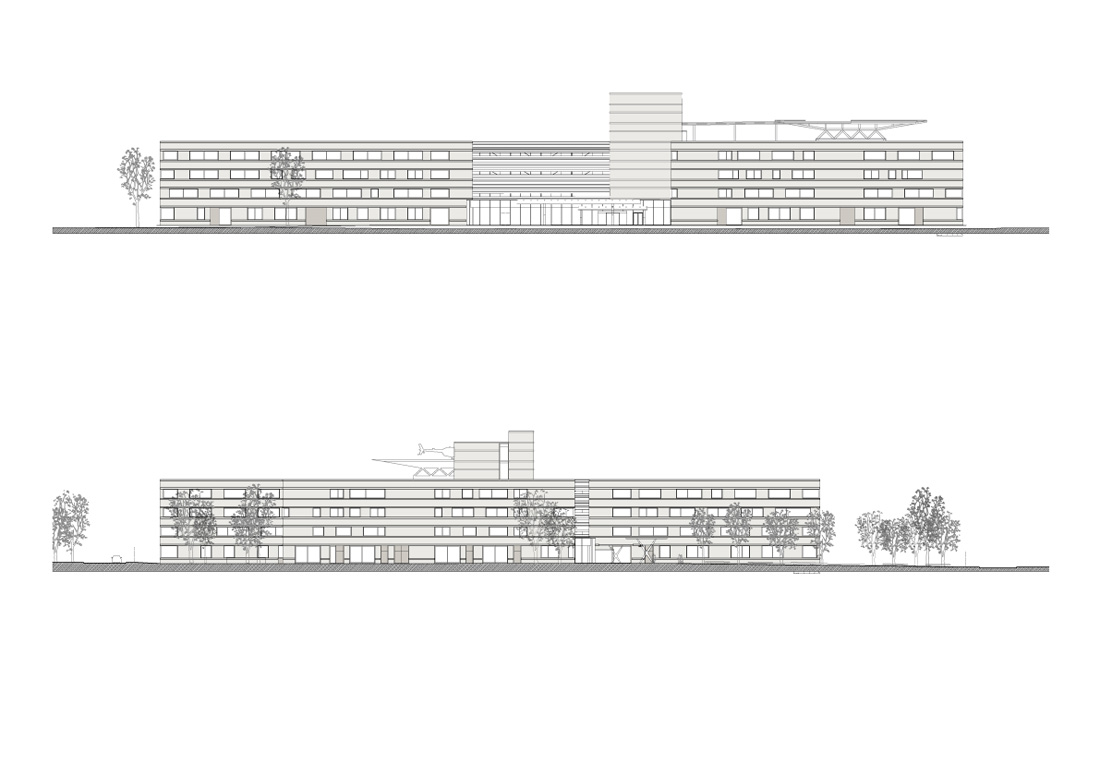
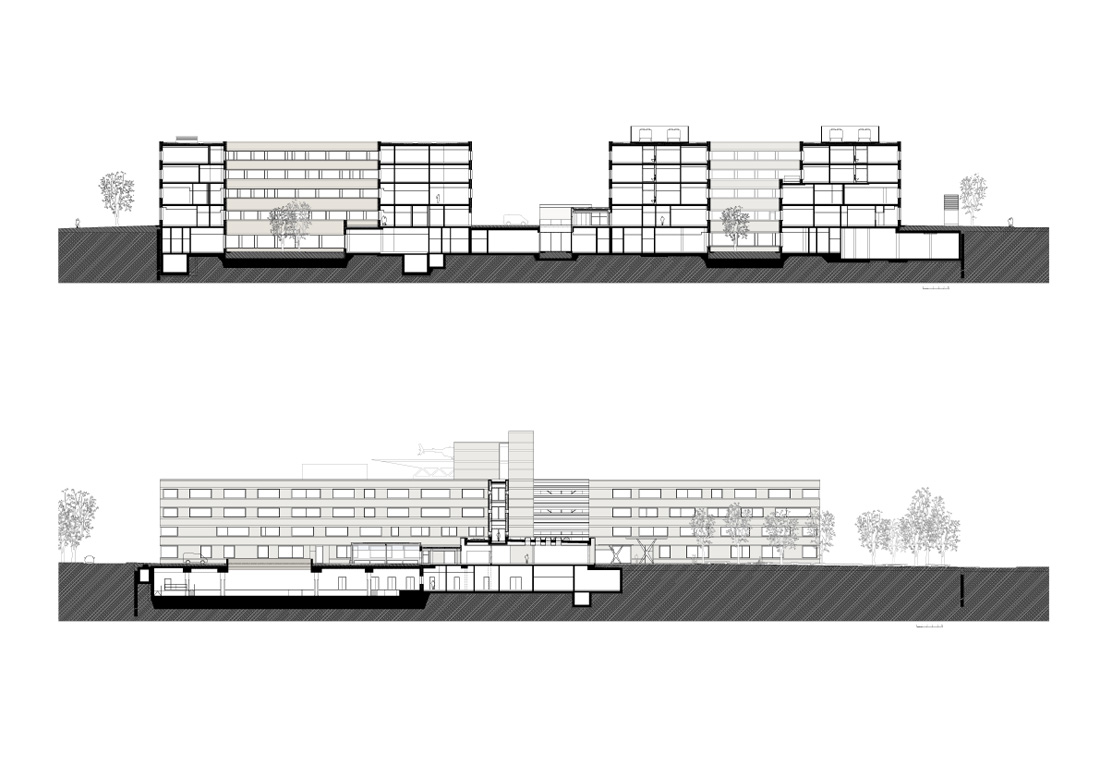
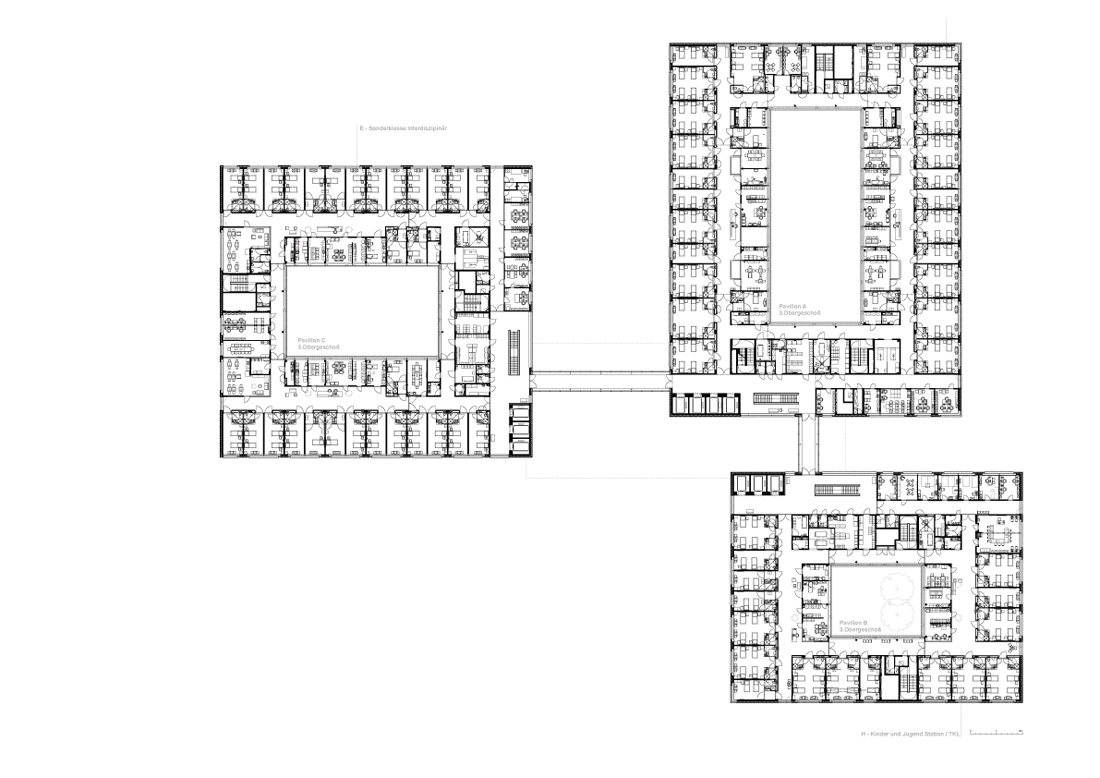
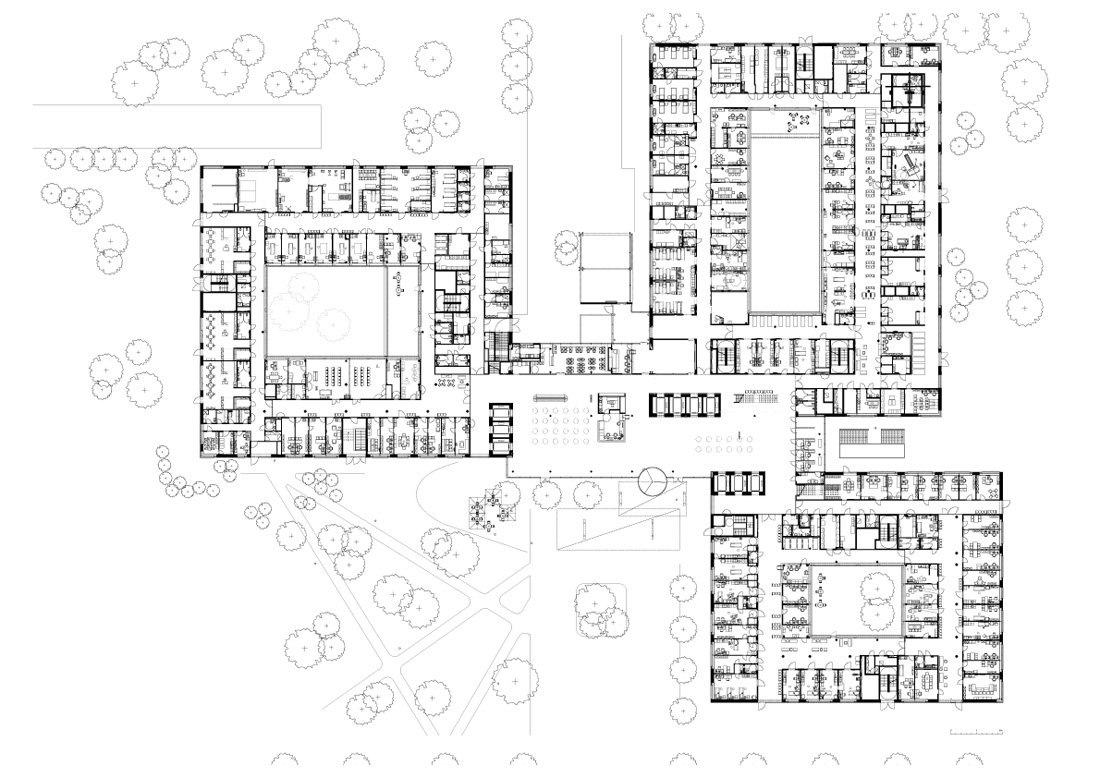
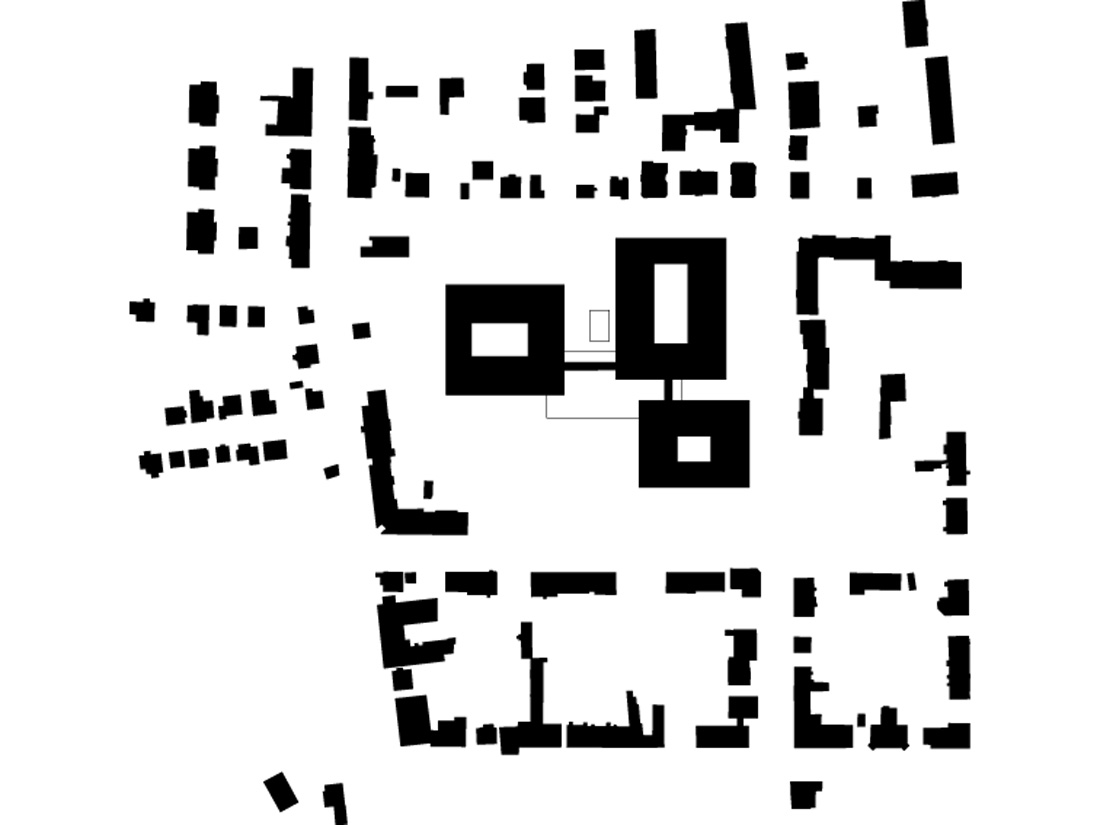

Credits
Architecture
ARGE Architekt Katzberger; Paul Katzberger, Habeler & Kirchweger Architekten; Josef Habeler, Anton Kirchweger
Client
VALET-Grundstücksverwaltungs-GmbH
Year of completion
2019
Location
Mödling, Austria
Total area
54.780 m2
Site area
27.700 m2
Photos
Bruno Klomfar
Project Partners
Moser Architekten ZTG, Architekt Franz Pfeil ZTG, seGes Health Care Consulting, Klestil ZT GmbH, Quiring Consultants, Atelier Landschaft, Die Lichtplaner, buero bauer, Gesellschaft für Orientierung und Identität mbH, Haustechnik Planungsgesellschaft, ZFG-Projekt GMBH, Planungsgruppe Grünbichler GmbH, Moser Medizintechnik GmbH, KCC – Krammer Clinic Consulting GmbH, process design consultants DI Micheli GmbH, Peter Brunner Einrichtungsberatungs-GmbH


