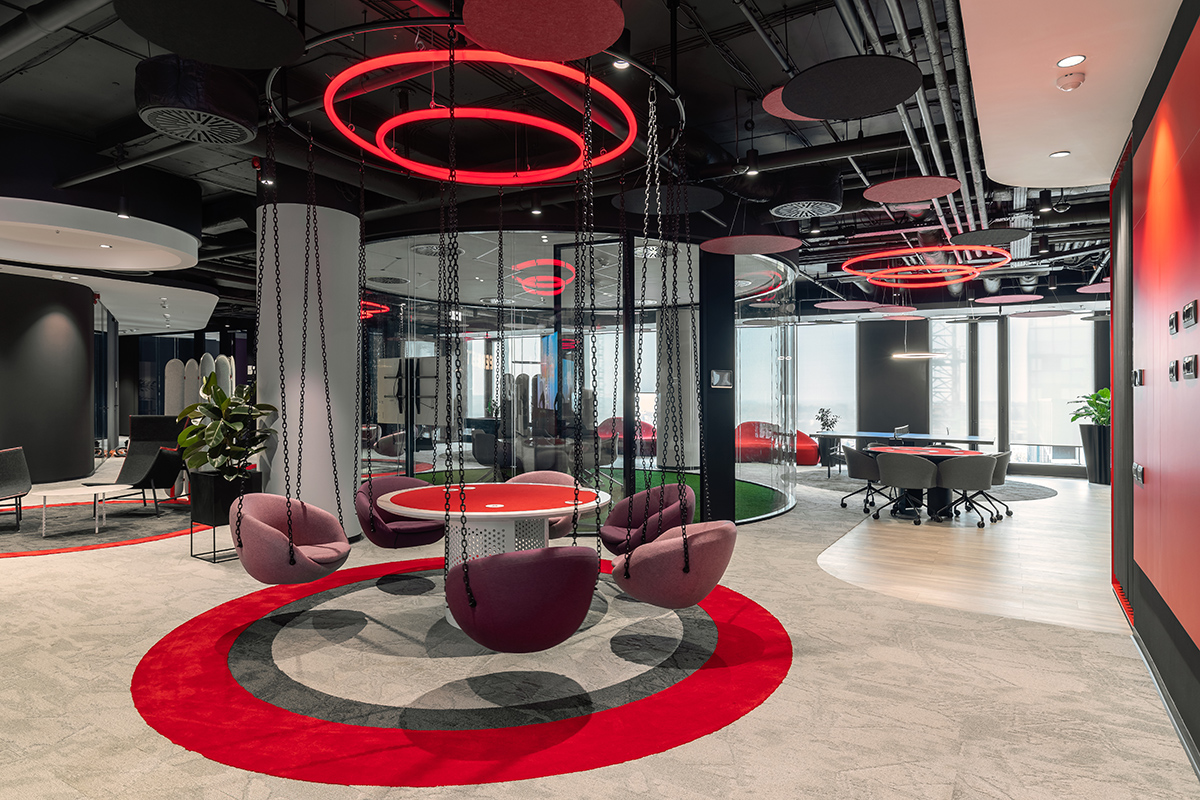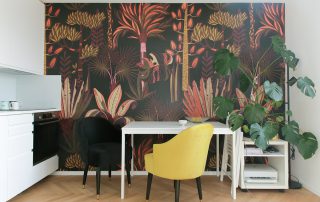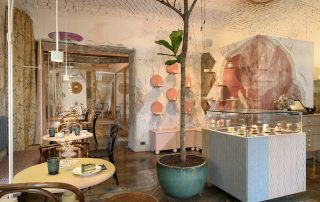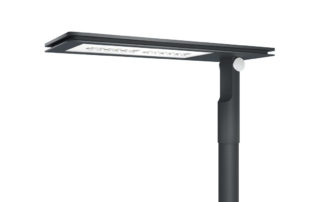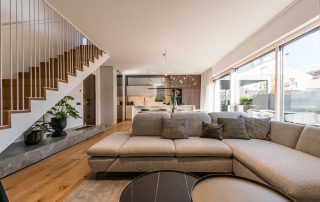When it comes to setting up an office space, the focus is on balance and harmony of the space, but also on maximizing the potential from the point of view of the location of such an arrangement. The concept was based on the establishment of areas of interest, such as meeting or relaxation areas with different themes (football, cinema, town hall, hockey, basketball, etc.), around which the actual office areas were arranged, related to the specifics of each department. The spaces offer continuity through the chosen color palette (shades of red, pink, burgundy or gray) and the accessories integrated into the design, along with the organic elements arranged on the entire surface of the space (planters with natural plants, biophilic vertical cladding and the reproduction of a hill as a garden). In order to meet the needs of the employees to have soundproof areas, phone booths, one2one spaces, along with conference and meeting rooms, were integrated into the concept. The design concept for the layout of the space included numerous interactive areas to stimulate socialization and communication between departments, mixing a gym with a panoramic view, bicycles that generate electricity by pedaling, ping-pong areas with snooker ones or even swings. The employees also have a Cinema-type area, also enjoying graffiti-type murals, referring to open-air screenings in parks or the time spent outside in childhood. Regarding the open space design, dynamic, versatile and flexible layouts were chosen to encourage interactions between employees. The space is dotted with functions such as Coffee Points, 2 Cafeteria-type areas with generous dimensions as well as a Well-Being Room, equipped with a hi-tech massage chair and an aquarium.
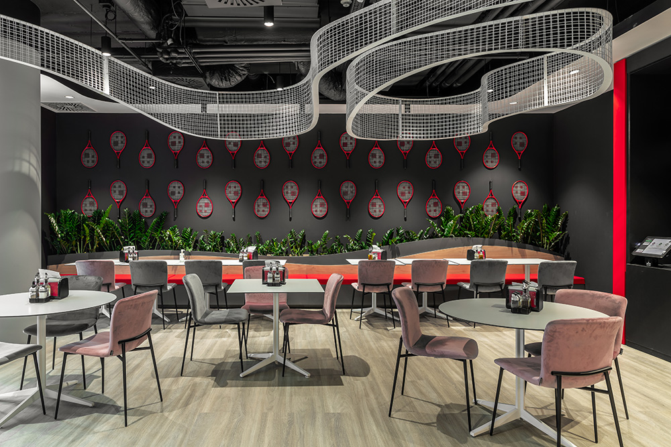
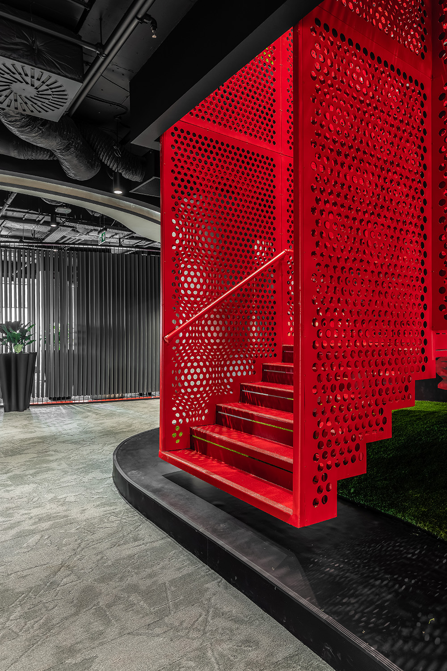
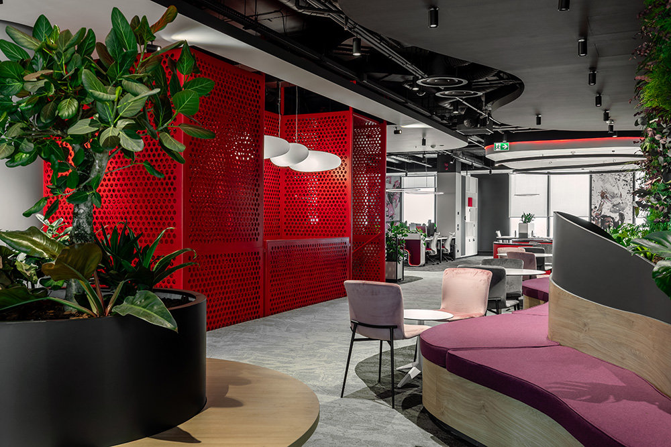
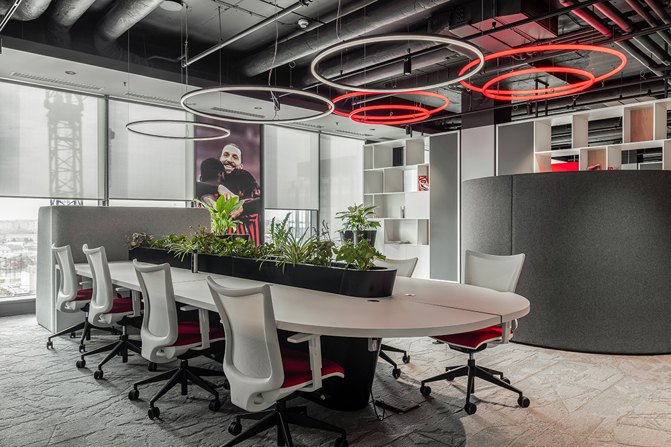
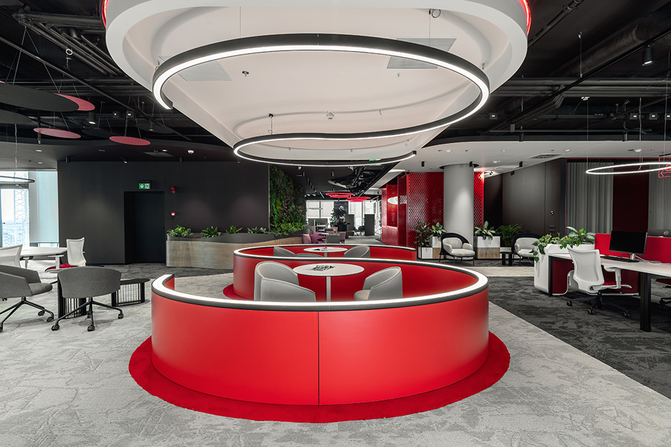
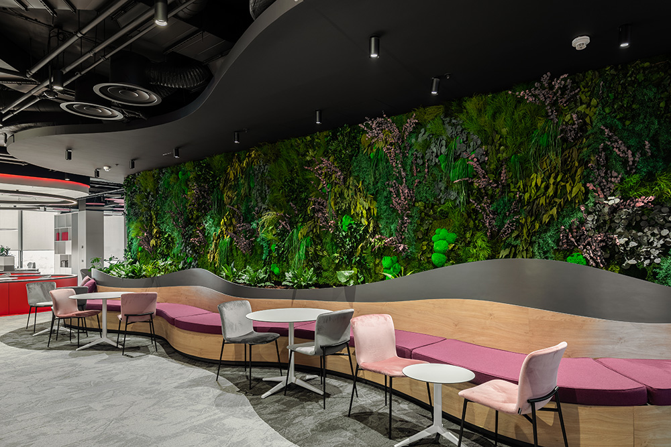
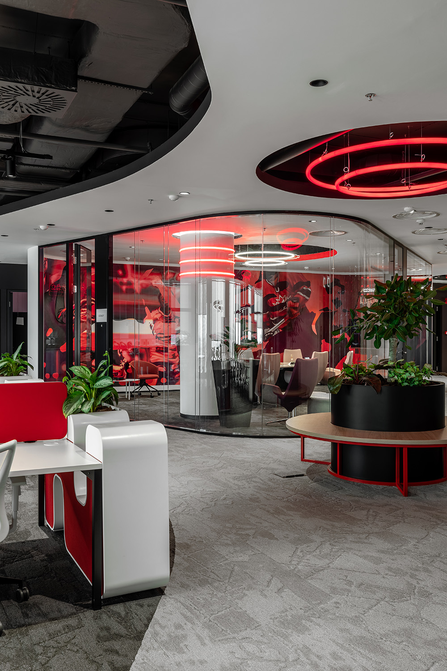
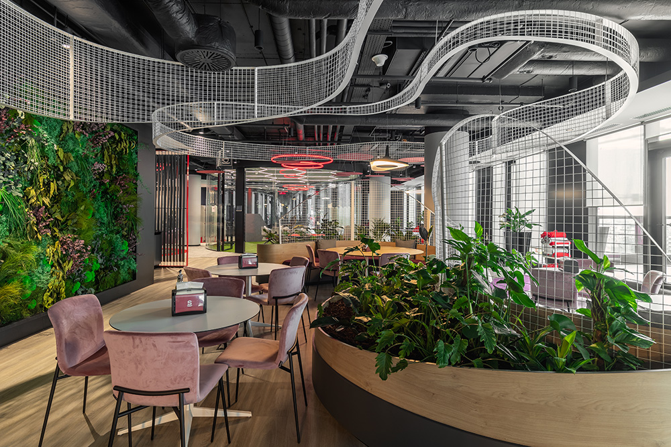
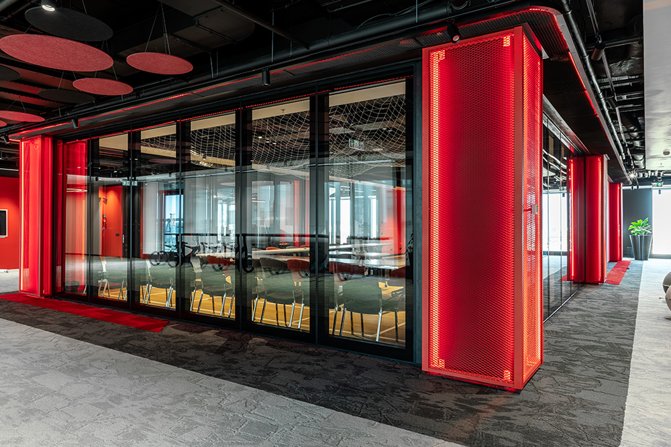
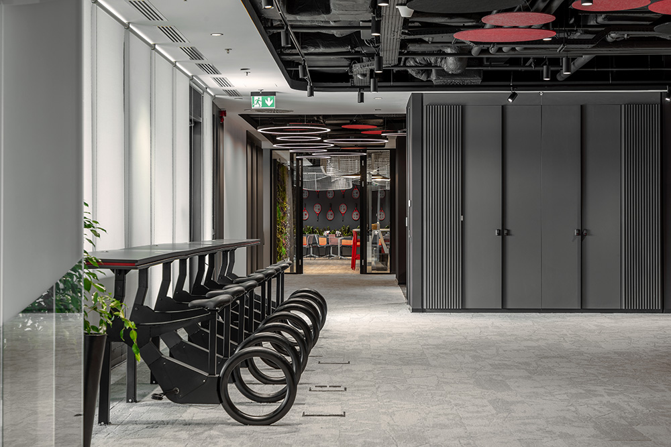
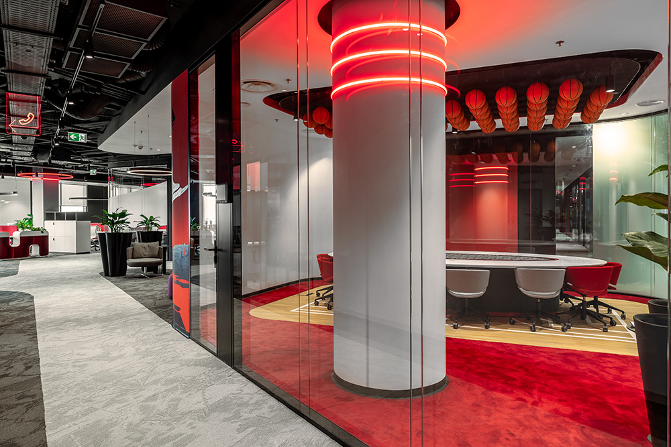
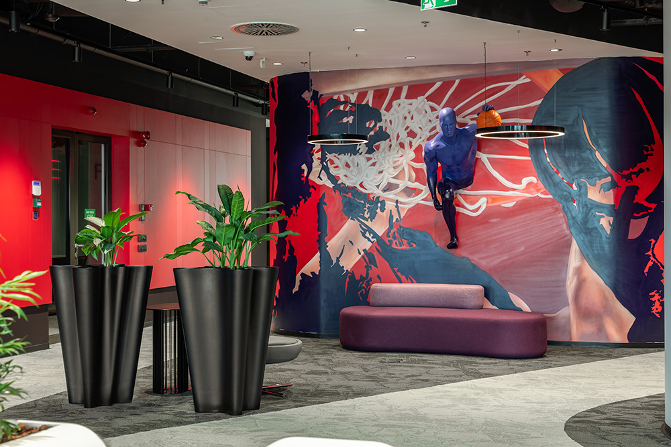

Credits
Interior
Lemon Office Design
Year of completion
2022
Location
Bucharest, Romania
Total area
50.000 m2
Photos
Andrei Tudoran
Project Partners
Elena Oancea, Lemon Office Design


