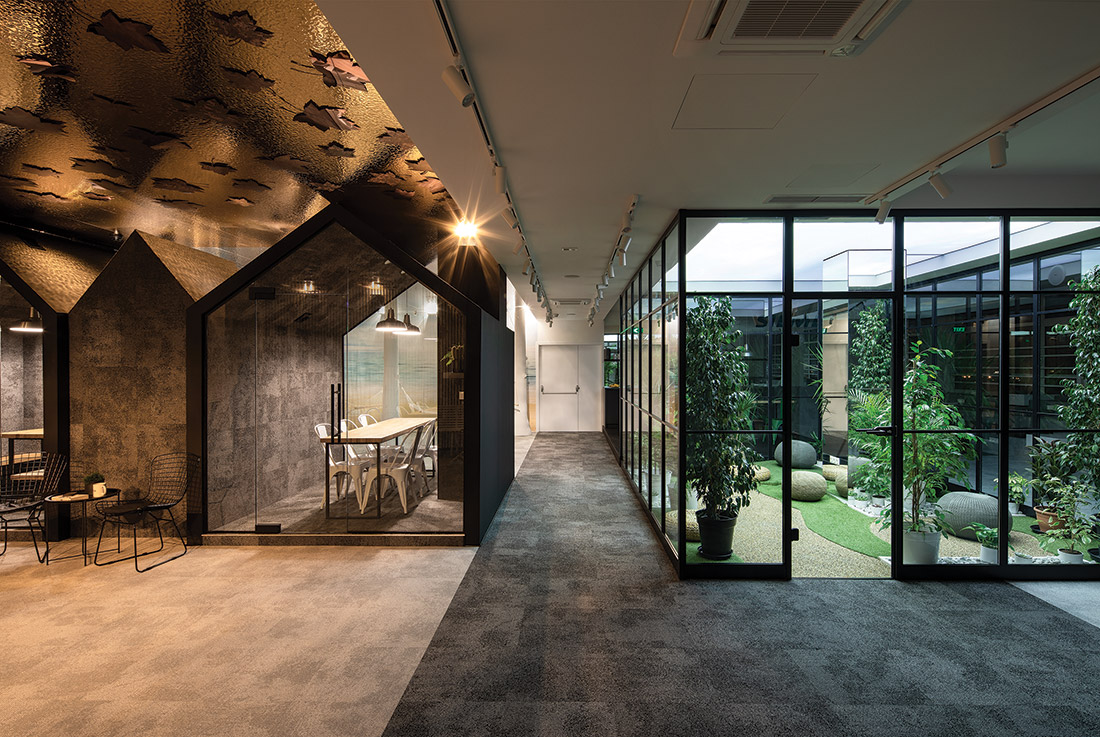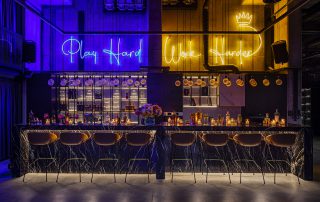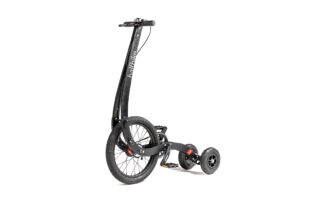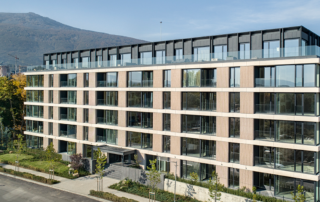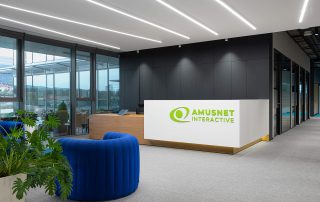The interior design concept has been inspired by the four natural states of water throughout the seasons. Arxitek have tried to capture the growing need and natural desire of the working individual to spend more time in nature rather than in front of а screen. Nowadays, when people’s social media newsfeeds are flooded with visual images of their friends’ adventures in the open air, Arxitek designers have made an attempt to provide Siemens employees with the opportunity to create their own envy inducing visual content in a wink. Surfaces that resemble the different aggregate states of water have been used in the four major office space areas.
In the WINTER AREA the light “makes the ice crack” and pulls our attention towards the built-in gymnastics wall bars and its stone coverings inspired by the frozen rocky peaks of mountain ranges. After the freezing cold winter water goes back into its liquid state. The SPRING AREA features a number of reflective surfaces inspired by the cold spring waters of a mountain lake. The reflective relief surface of the ceiling in the SUMMER AREA makes us think of the calm warm waters of the sea in summer. The flickering daylight and the light chains at night take us to a dock by the sea. In the AUTUMN AREA the orange hues of the leaves falling from the trees dissolve in the water puddle texture.
Functionally the new spaces Siemens office allows for relaxation and work in an informal environment. More specifically the area features a kitchenette with a big dining table, a sitting area arranged in tiers with a fold out screen for presentations and movie screenings, workstations, two meeting rooms, a meditation room, a gymnastics wall with bars, a hammock area, a chess area, and an XXL TV screen for video games. In the center of this space there is an inside garden with natural greenery and a backlit stretch ceiling. The garden is equipped with a separate ventilation and surround system that contribute to the illusion of being outside thus giving employees the opportunity to get a break in the middle of a busy workday and spend a couple of minutes in a peaceful natural environment. The in-between spaces are meant to be used for company events of various size and nature – band rehearsals, birthday parties, brainstorming exercises and discussions to name a few.
The sports equipment and entertainment facilities have been selected to help employees exercise and relax after long hours spend at their desks. A few seconds of free hanging/ pull ups or stretching relieve the spine, while the swinging motion is good for the vestibular apparatus and for stimulation of the peripheral vision. The individual workstations along the windows that open a view to Vitosha Mountain offer a moment or two away from the buzzing of open plan office space.
The walls of the office space are insulated with relief panels that enhance the acoustics and contribute to proofing the sound.
What makes this project one-of-a-kind?
The building is an old factory that has been converted into offices a while ago, with no major updates to the principle layout. This makes the new space at end of a corridor on the last floor where the Recreation Area is situated and it’s flooded with light playful spaces even more appreciated by the occupants.
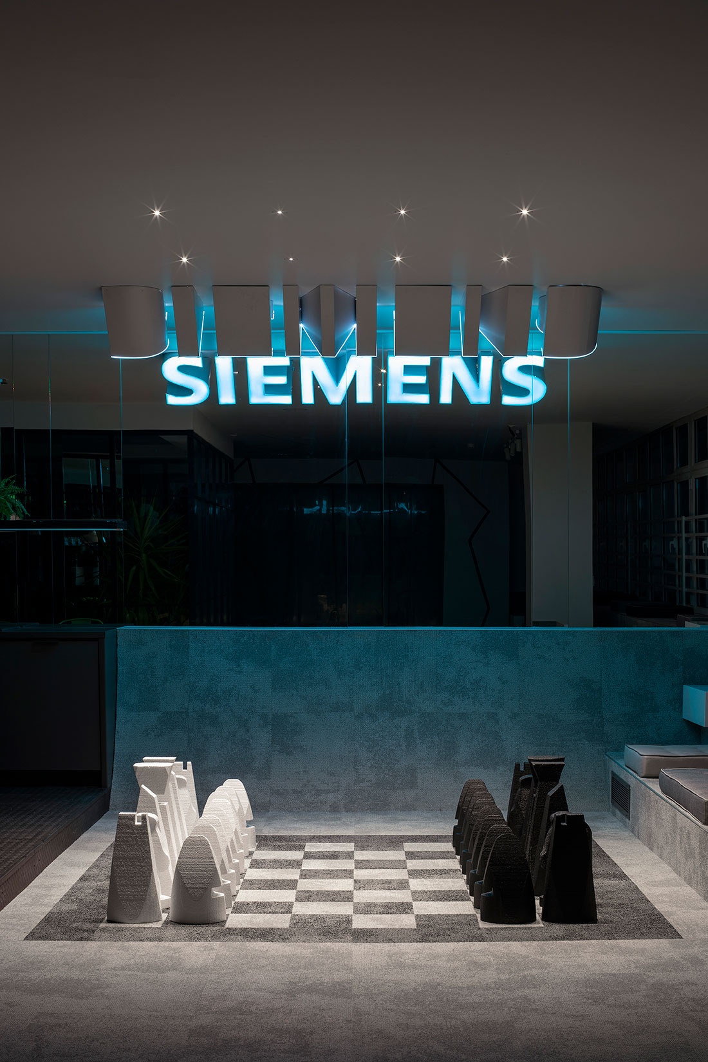
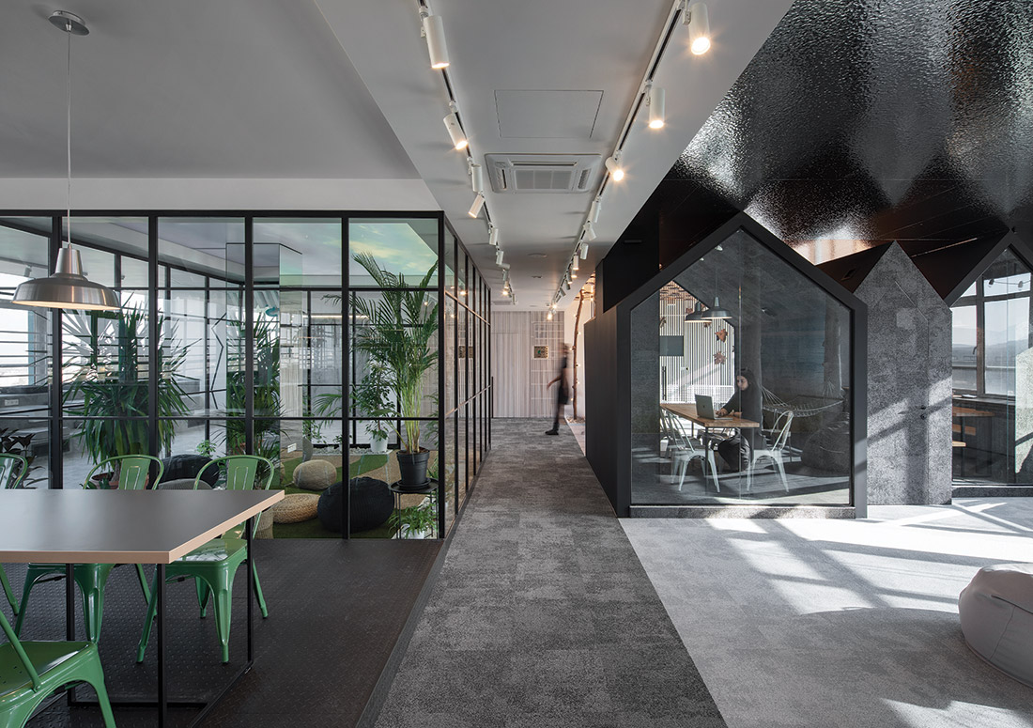
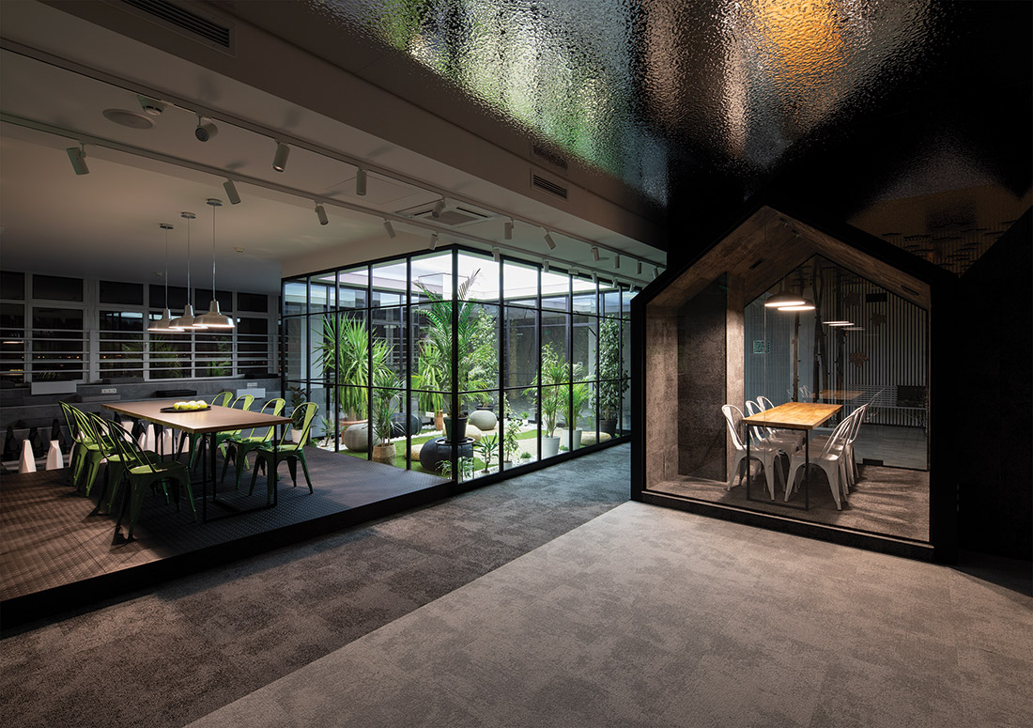
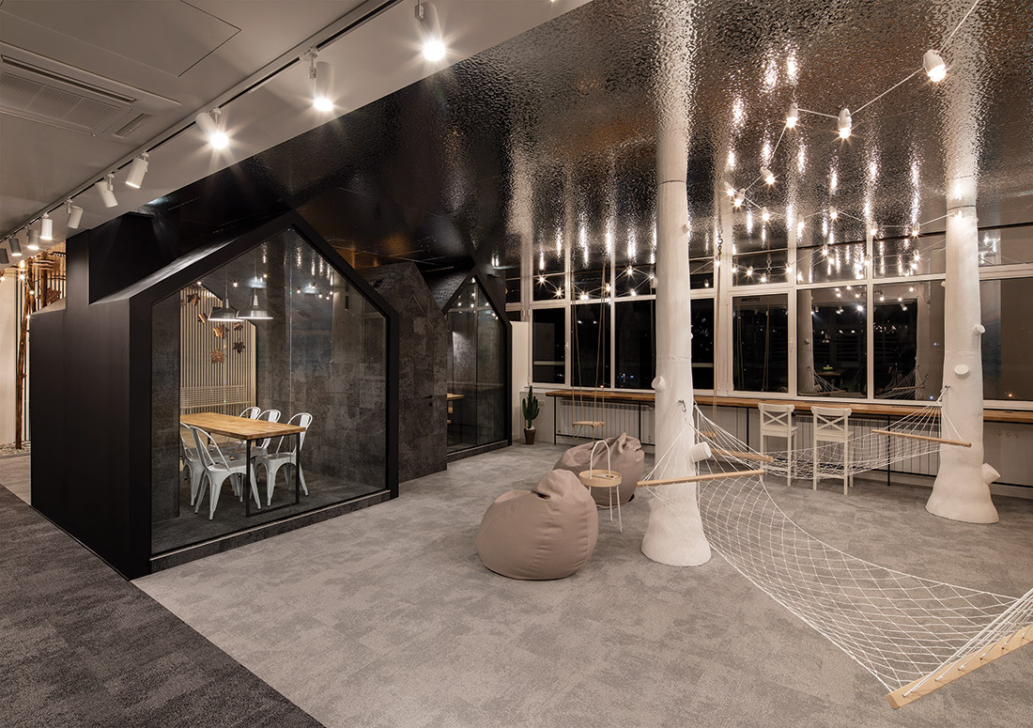
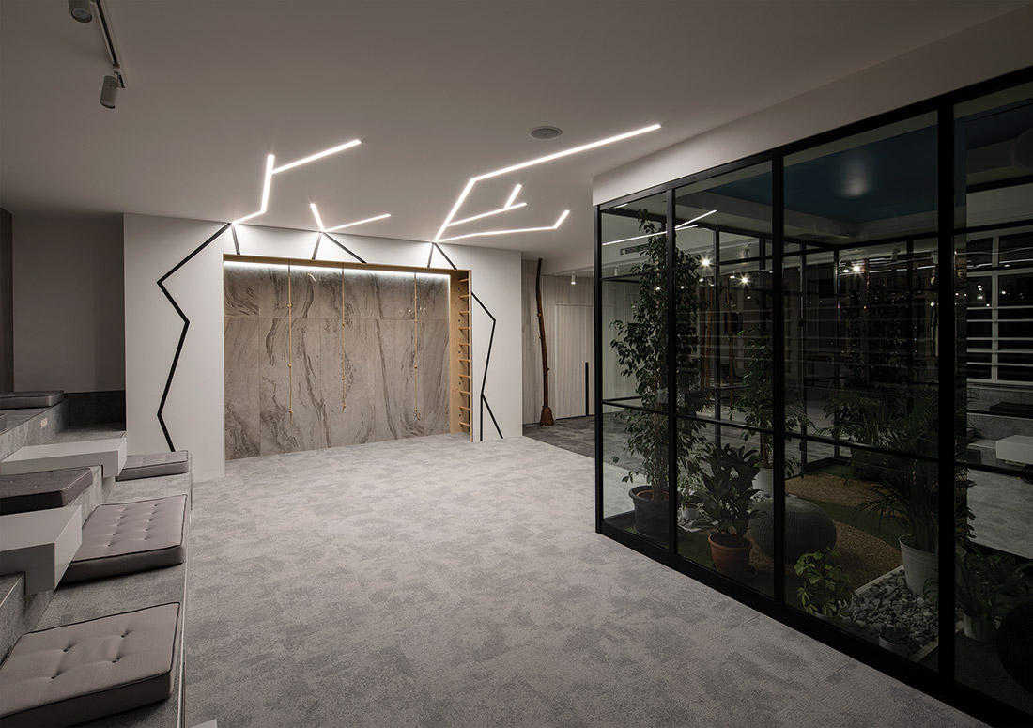
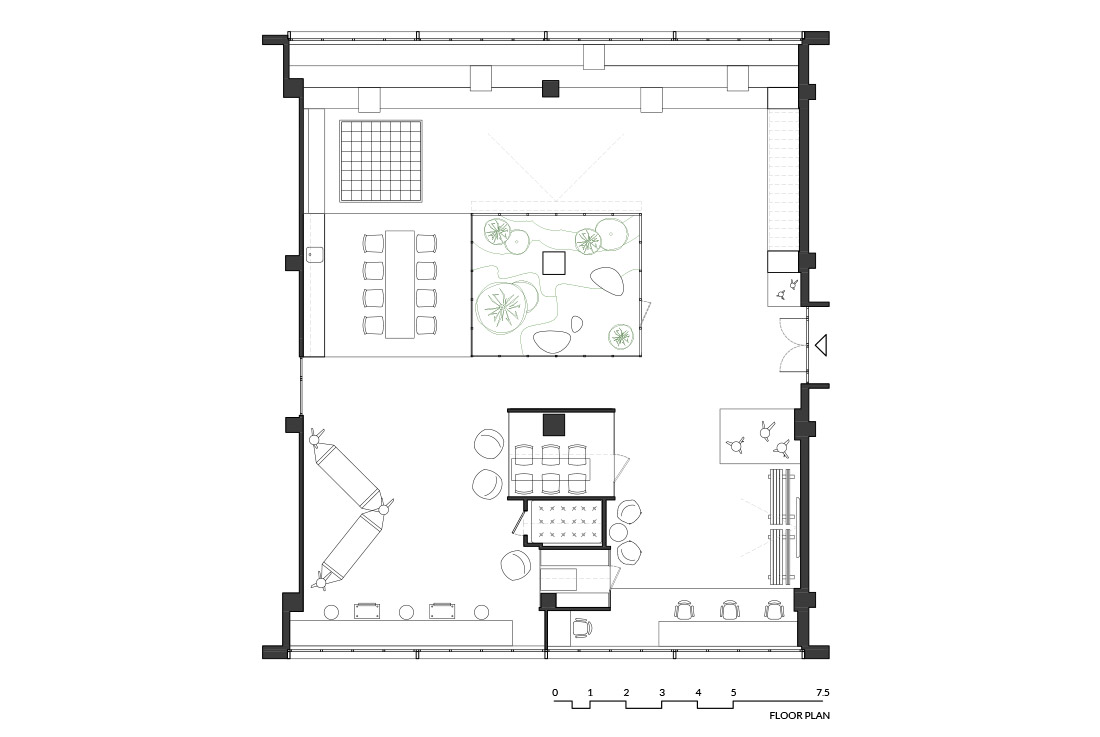

Credits
Authors
Arxitek; Elina Sereva, Kalina Alexandrova
Client
Siemens Bulgaria
Photos
Dian Stanchev
Year of completion
2019
Location
Sofia, Bulgaria
Total area
250 m2
Project Partners
Farben.bg, Alia13, Molto Luce, Treska


