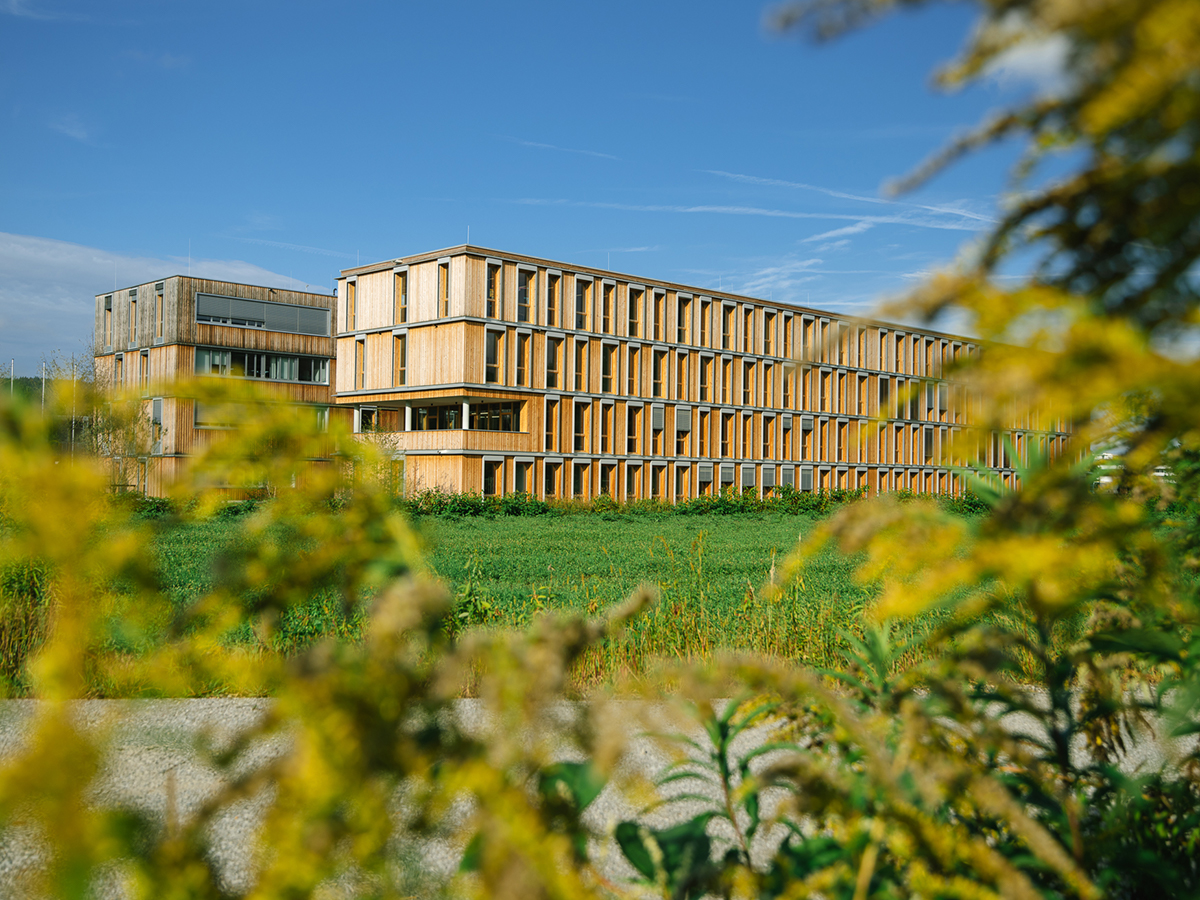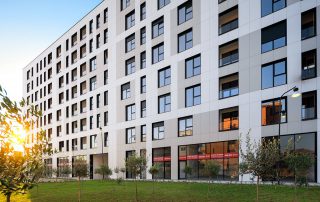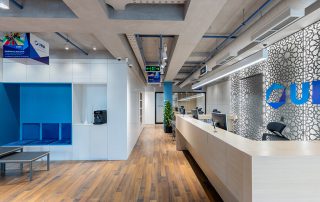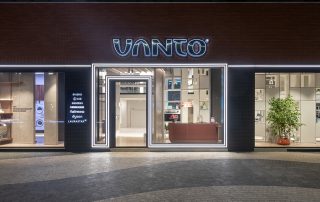The design of the Dynatrace R&D Lab in Klagenfurt fosters a healthy lifestyle with a good work-life balance. The office extends over four floors, which provide panoramic views of the picturesque Carinthian landscape. Analogies to the surrounding mountain peaks and a vast number of indoor plants blur the boundaries between inside and outside. This way, the surrounding landscape merges with the working world, and employees are offered an environment that promotes social interactions and relaxation. In addition to the visual level, the tactile qualities of materials play a significant role in comfort. Thus, predominantly wood, as a warm and pleasant material, was used for the furnishings. The natural and unsealed surfaces contribute to an excellent indoor climate.
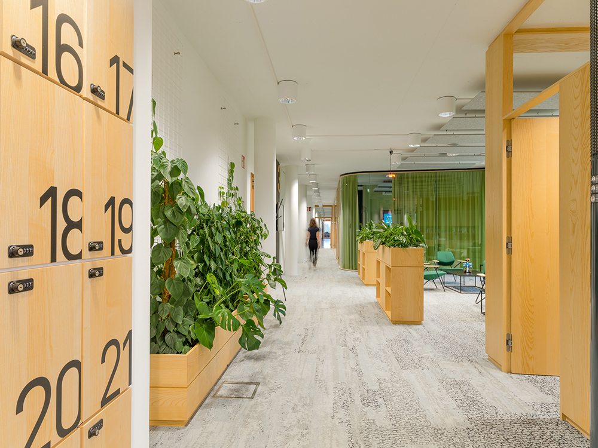
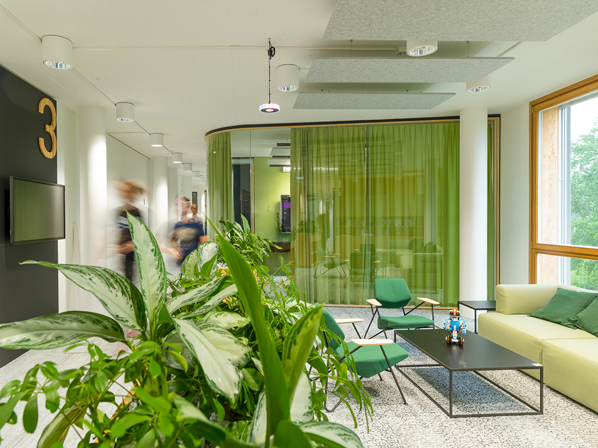
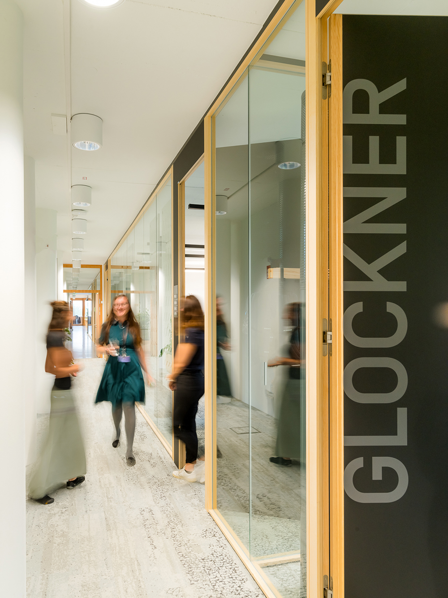
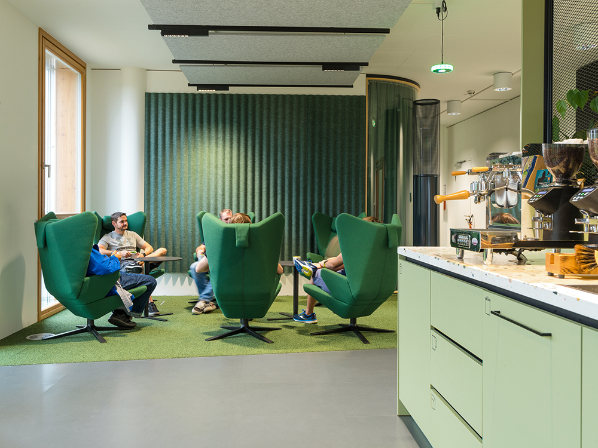
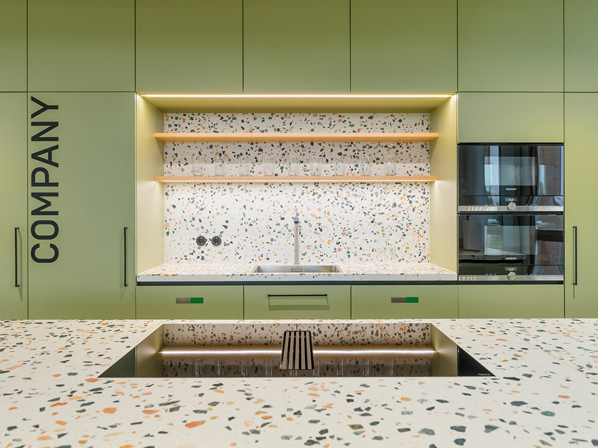
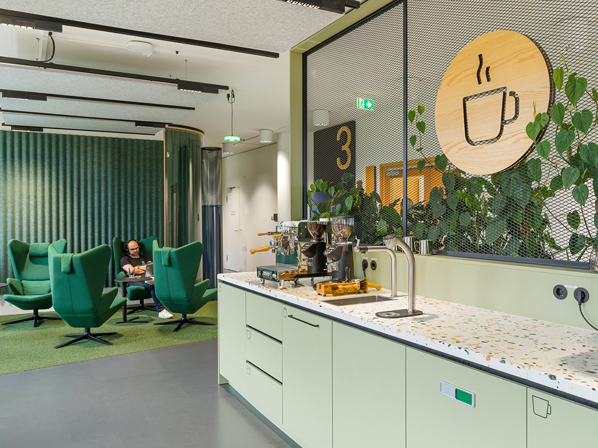
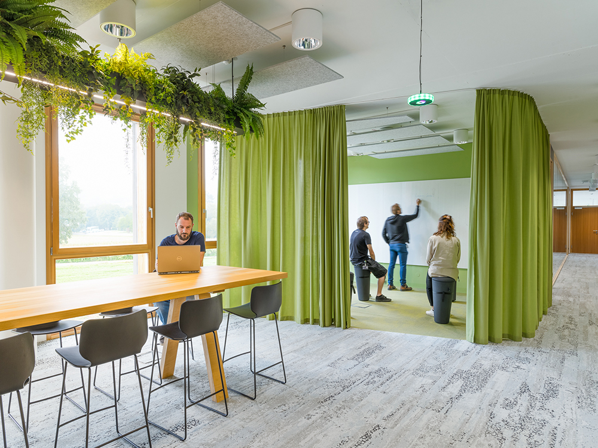
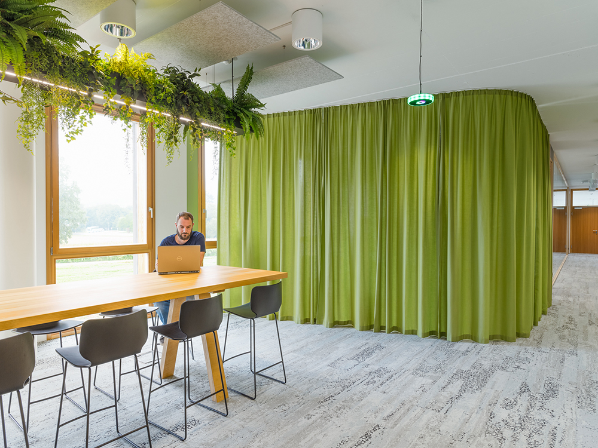
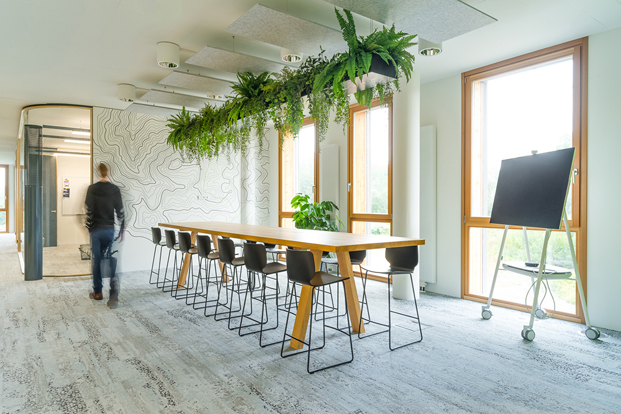
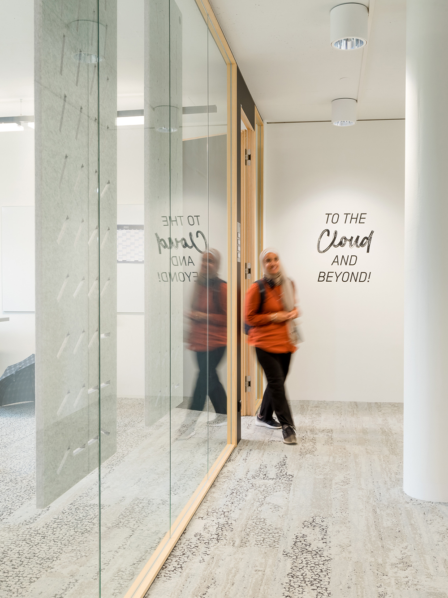
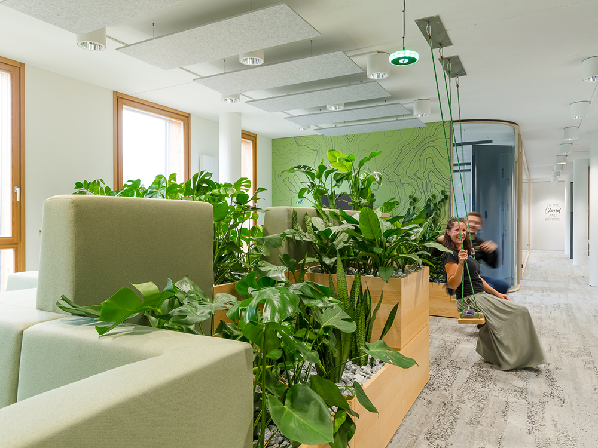
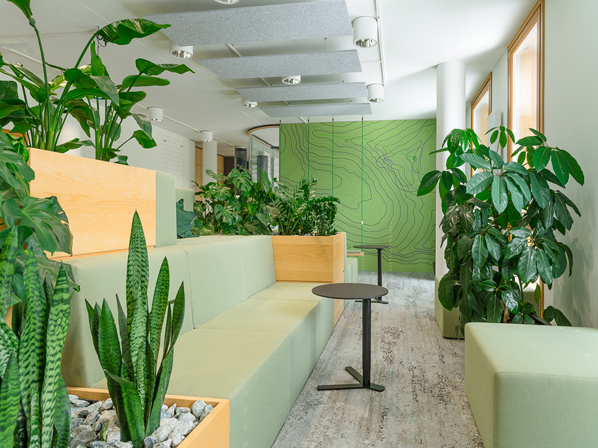
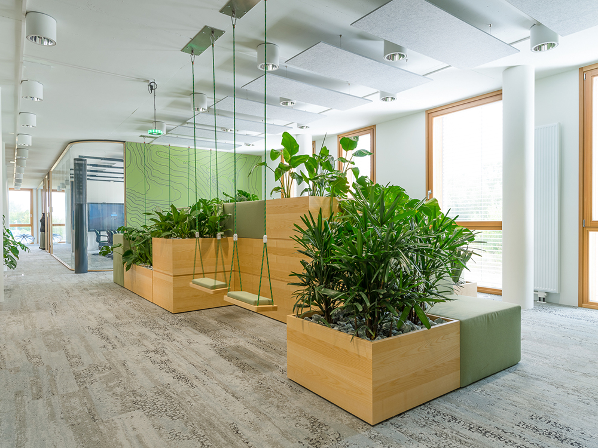
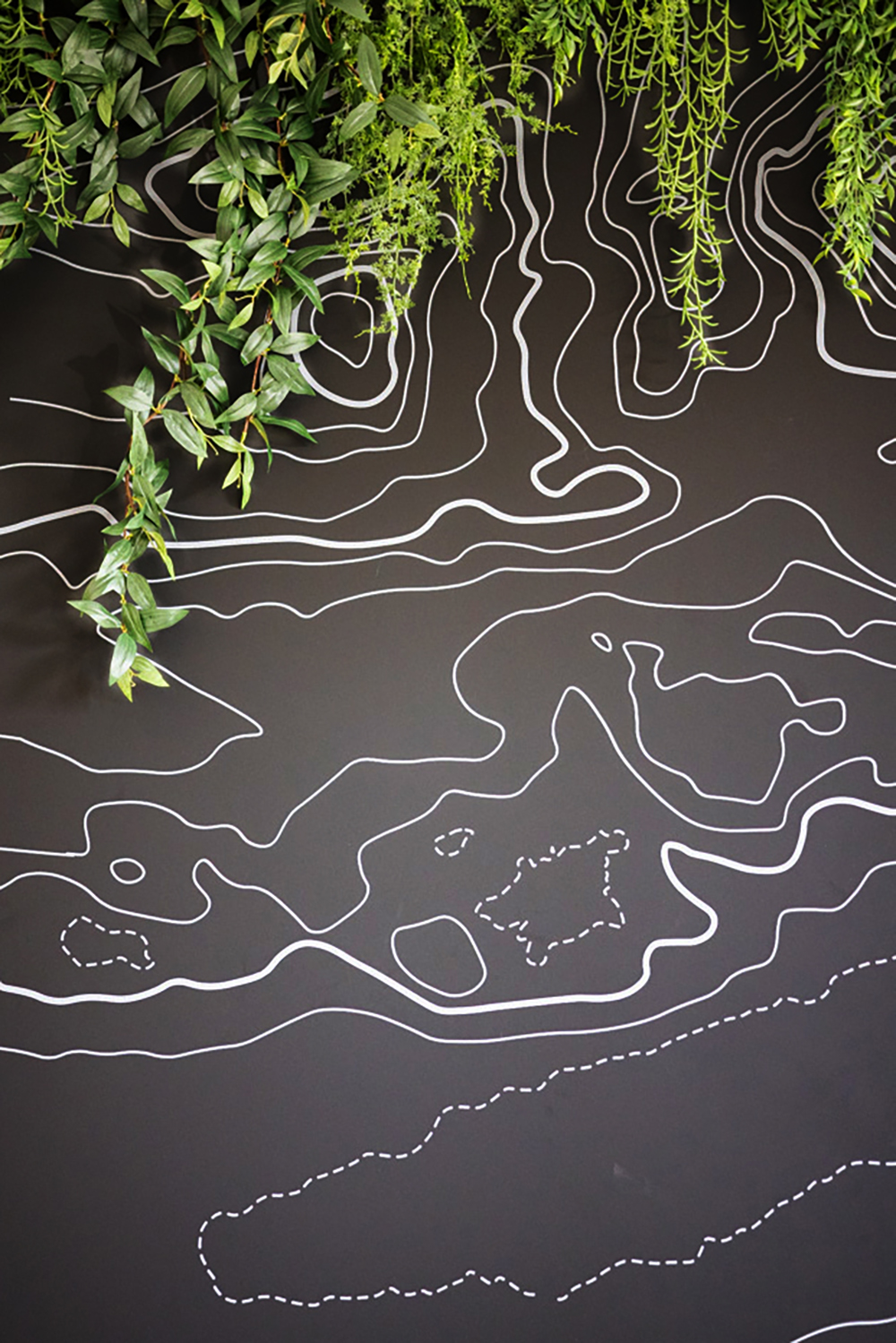
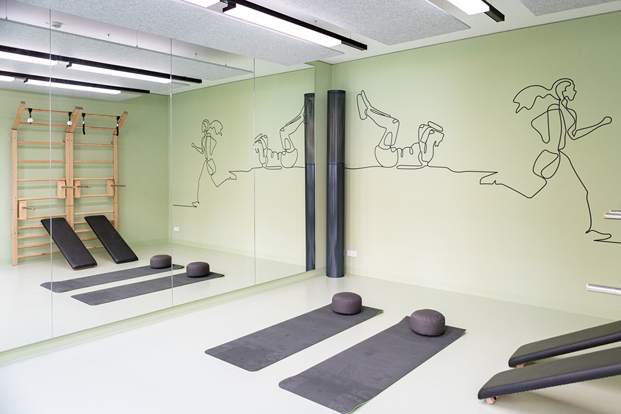

Credits
Interior
PLANET architects; Gerhard Abel, Waltraud Ertl, Corinna Danninger
Client
Dynatrace Austria GmbH
Year of completion
2022
Location
Klagenfurt, Austria
Total area
2000 m2
Photos
Teresa Novotny, Klaus Pichler
Project Partners
Kirchberger Tischlerei GmbH, Martin Kirchberger, Raum Echo, Thomas Mayer


