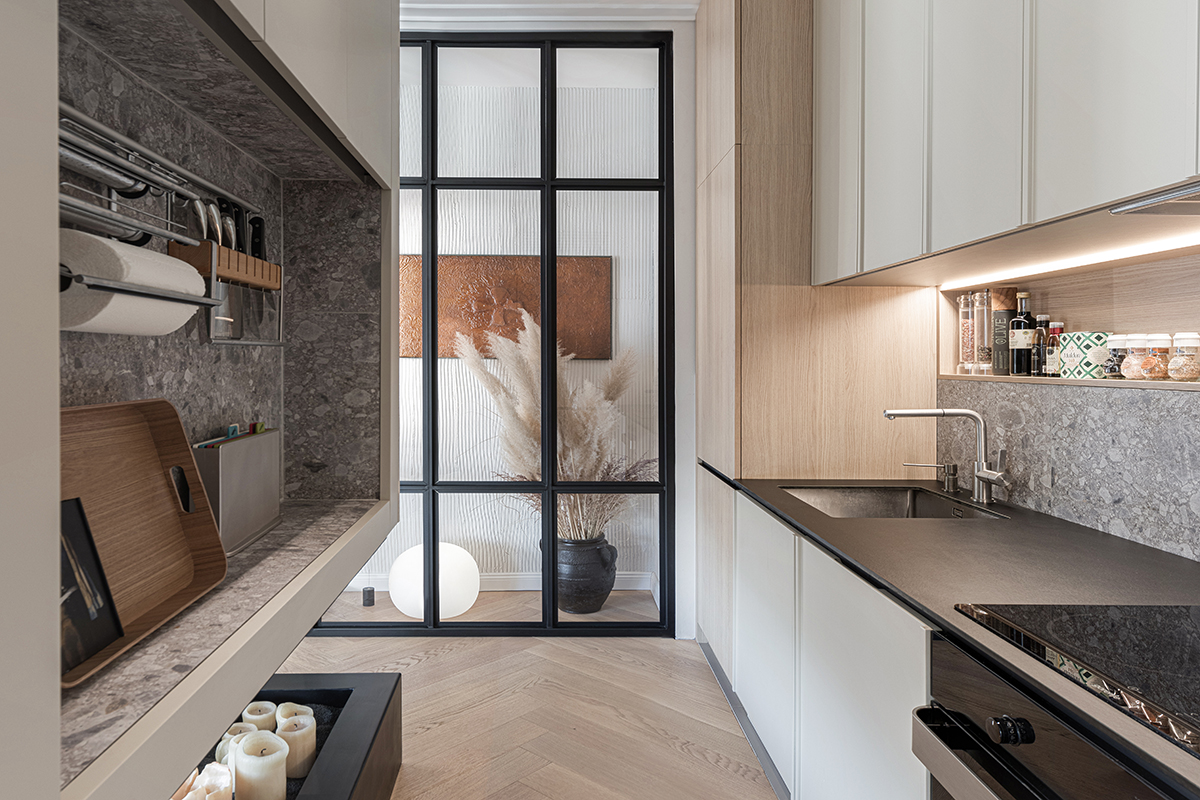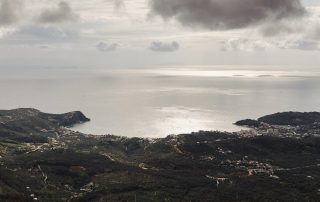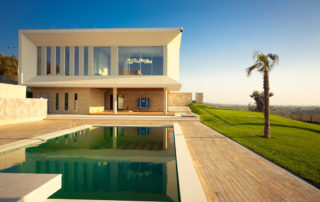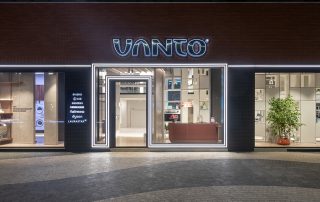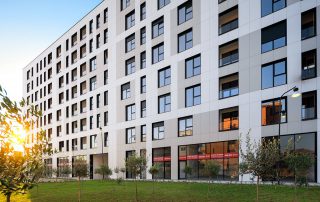In the center of the living area there is a hanging Travertine Romano block that allows a circular movement around it. Personally chosen piece by piece by the architects, with matching veins on every piece of all 40 pieces in total. Thanks to its natural color palette, travertine perfectly matches any design. The installation column near the kitchen is covered with a 3-side wardrobe. Coats wardrobe towards the entrance, wine shelves towards the dining table, kitchen storage towards the kitchen. The dining table is put in a sunny area, next to the 12 m² balcony, the architect’s favorite spot. And opposite that is the sofa – placed in the most private corner of the living area, a place to rest at the end of a hard day. The living and private bedrooms area are divided with a glass wall/door that opens only if you wish to divide the space. The style balances natural materials with clean lines and solid muted colors for a modern fill. The precise style that was used can not be defined because the apartment is a mixture of modern Japanese and Scandinavian styles. Keeping the variation in material and colors relatively limited makes a space feel more minimal, clean, and fresh. Keeping the overall palette simple gives a ZEN-like feel. There is focus on simple forms, de-saturated colors, with low simple furniture. The height of the apartment (3.3m) combined with low furniture increases the height even more.
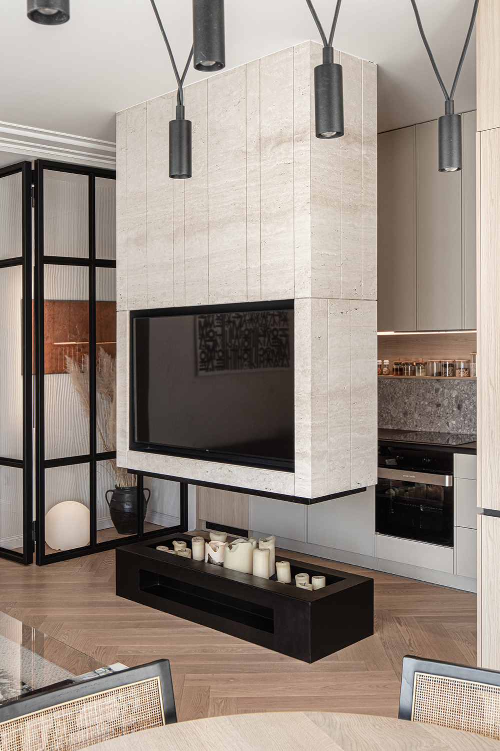
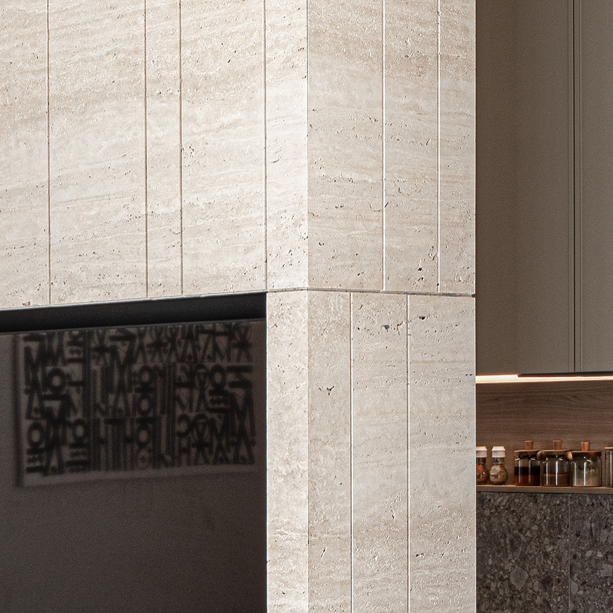
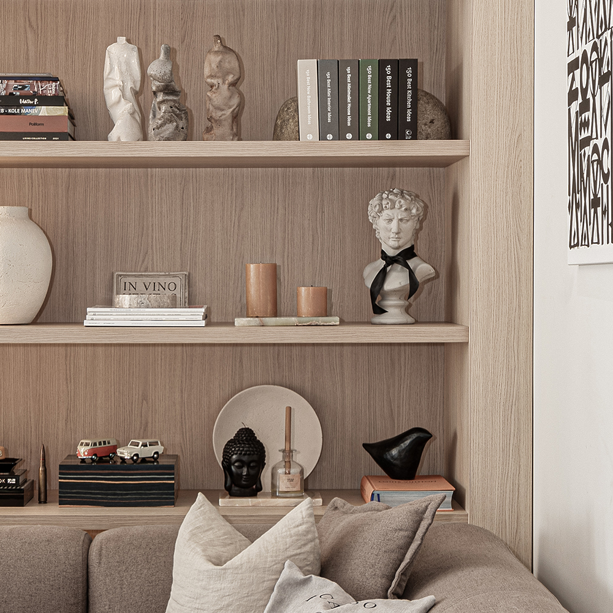
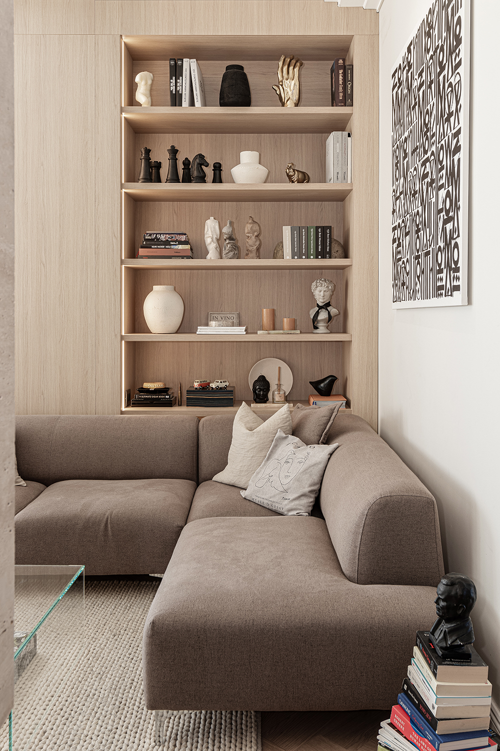
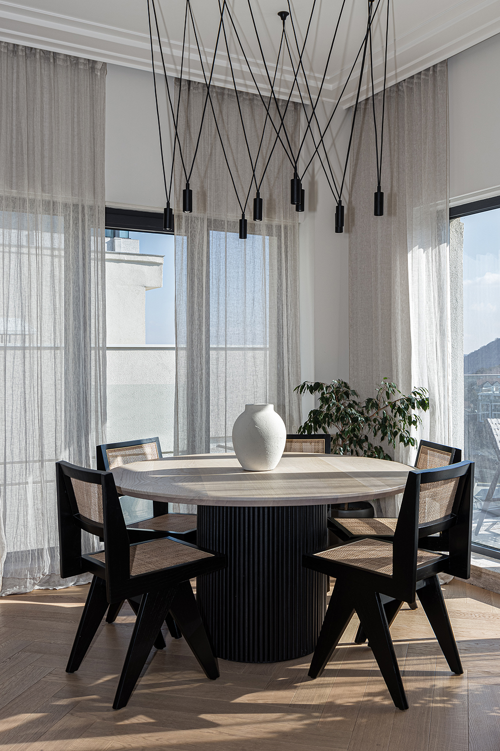
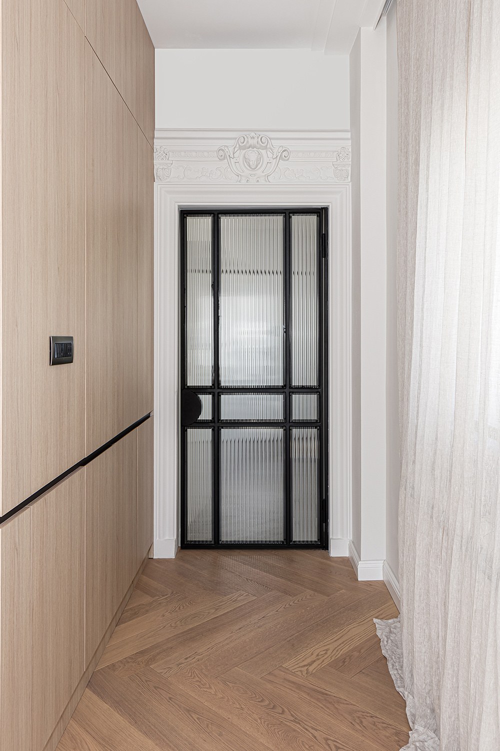

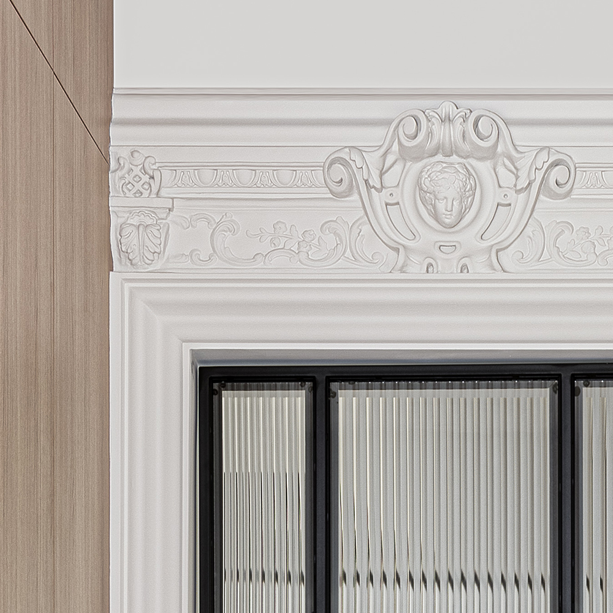
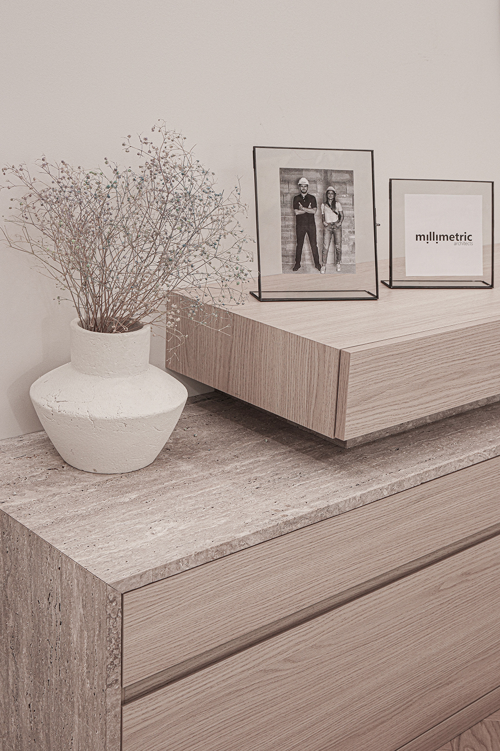
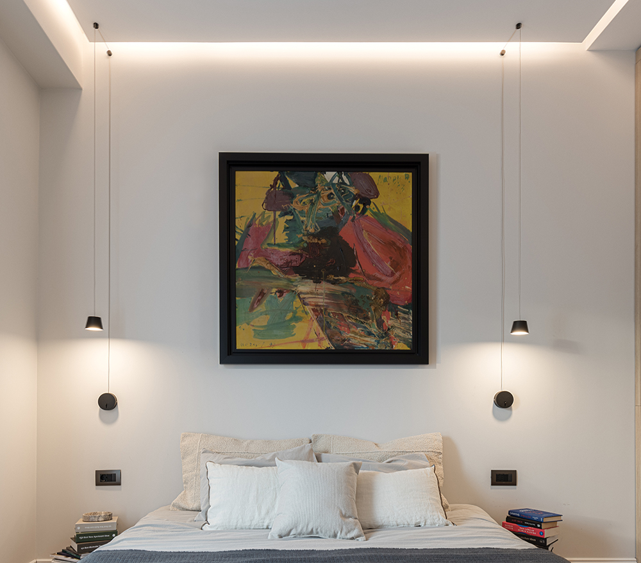
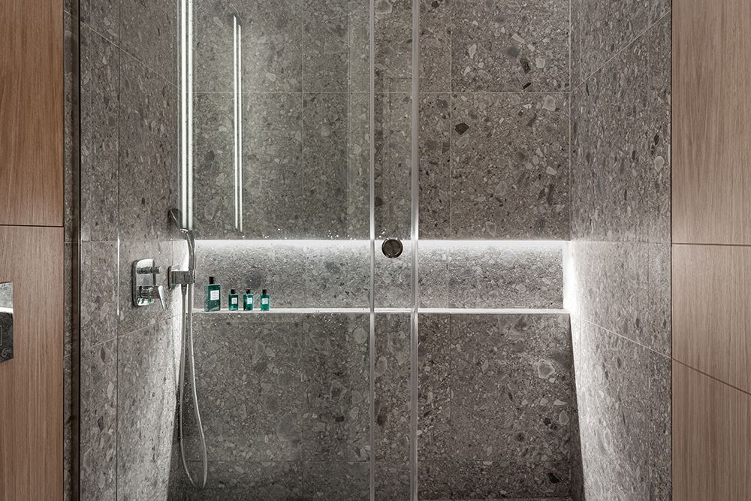
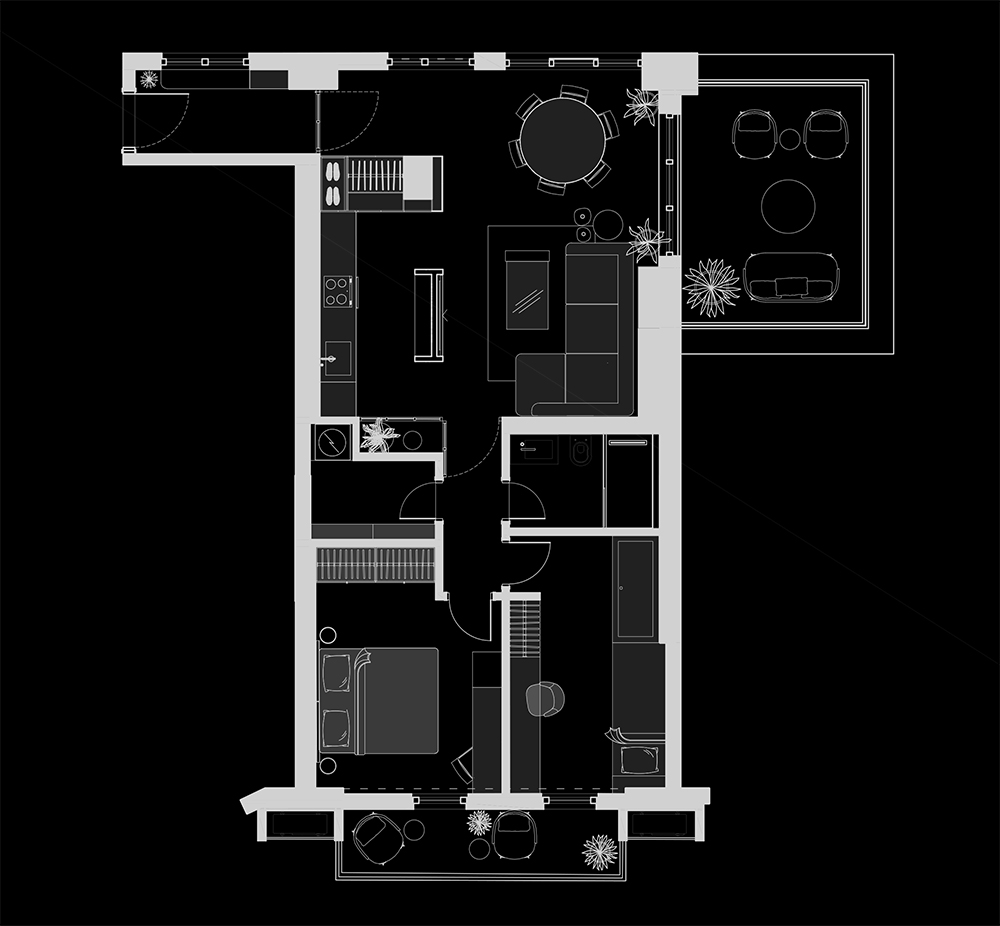

Credits
Interior
millimetric; Bojana Aleksikj, Robert Djoneski
Client
Bojana Aleksikj, Robert Djoneski
Year of completion
2021
Location
Skopje, North Macedonia
Total area
70 m2
Site area
70 m2
Photos
Darko Shahpazov
Project Partners
Skanda Dizajn, Rio Kompani, Eichholtz, Zoi Studio, Zara Home, Cotto d’Este, KeraPro, Asprom, Vibia, Jumis Luxury


