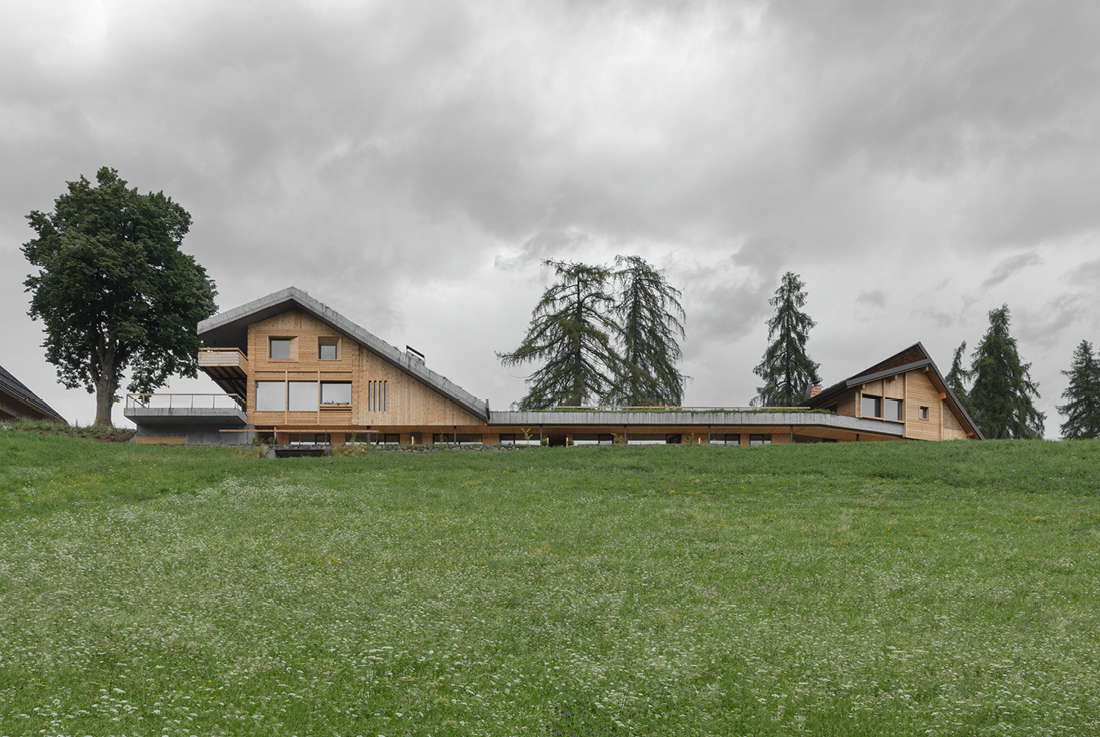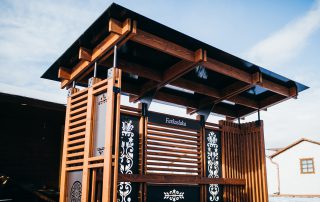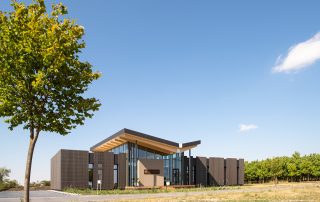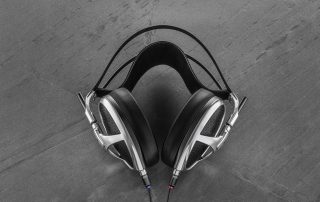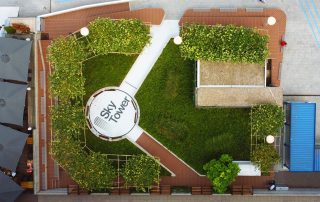The goal is to restore Rappersbichl, the new farm, to its original state and make Ritten’s cultural landscape tangible. Ensemble Rappersbühl works with heights, nature, positioning, and the spaces in between, integrating into the landscape. The sloping roofs, one made of shingles and one with greenery, become part of the landscape, highlighting the architecture and giving the place identity.
The sloping, green folding roof, opening towards the courtyard, integrates into the ensemble as a natural flower meadow, forming a unity with the landscape. The materiality of the new ensemble comes from the site itself: wood from surrounding forests, stones for masonry from the site, colored concrete from clay found onsite, and plaster made from excavation earth.
Arriving in Rappersbühl, the tree-lined avenue frames the view. A wooden building with shingles leads the view further to the meadows and constructed sloping landscape. Below are the holiday apartments, with the meeting room and farmer’s apartment above. The barn, fountain, sauna, and oven complete the courtyard situation with century-old trees. The project aims to reflect a feeling of cultivated simplicity and closeness to nature, with light, warmth, timelessness, and a sense for special features. The barn, the most striking and largest building, works with details and vertical elements, interpreting traditional details in a contemporary way. In the main building, a band of colored concrete outlines the architecture, resting on facades made of pine from the Rappersbühl forest. Inside, natural light creates special atmospheres and spatial situations. Wood and clay transitions, sourced from the forest, refine the interiors, with spruce used for walls and furniture, accented by historical red details, stone, and clay. Together with the clients, a farm was created that integrates with nature, historic trees, and materiality, capturing the power of the place.
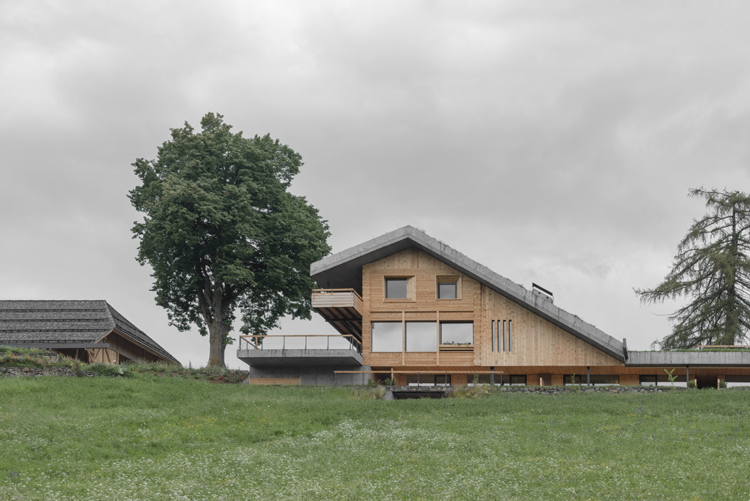
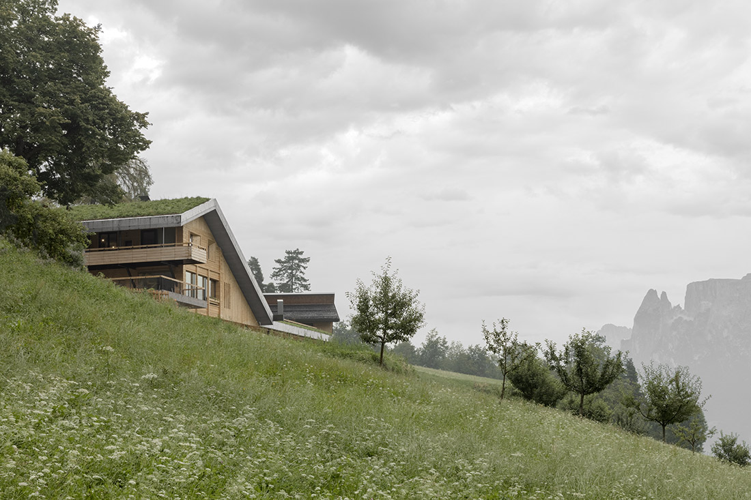
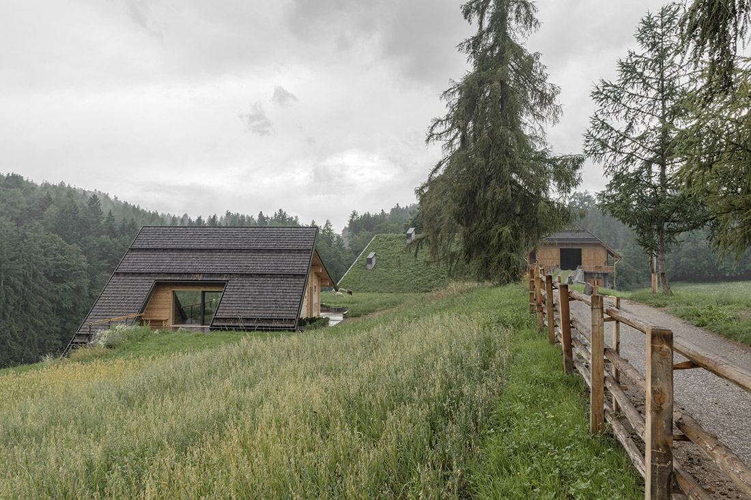
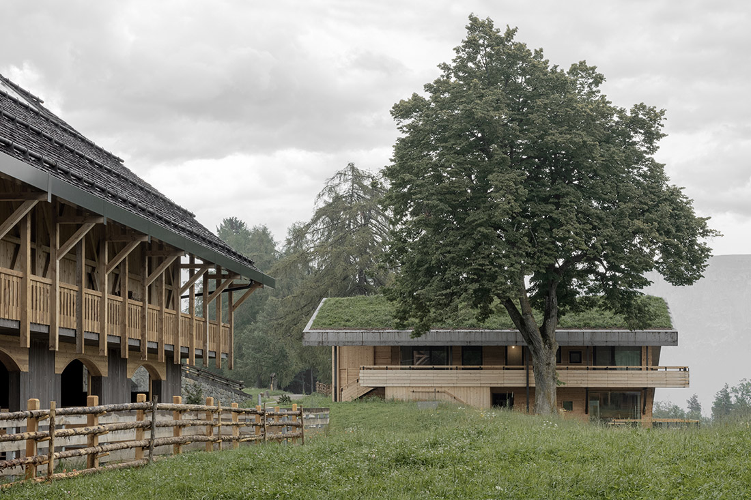
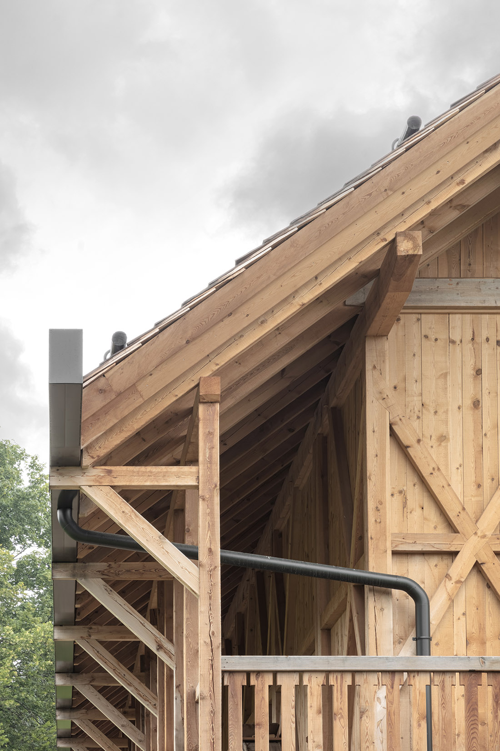
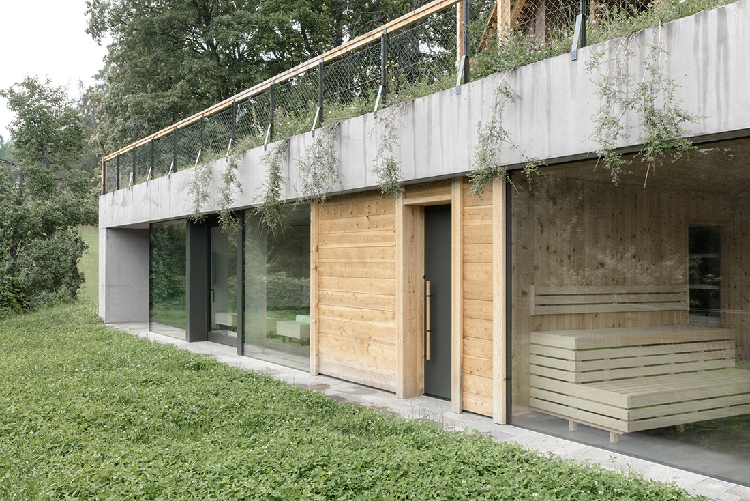
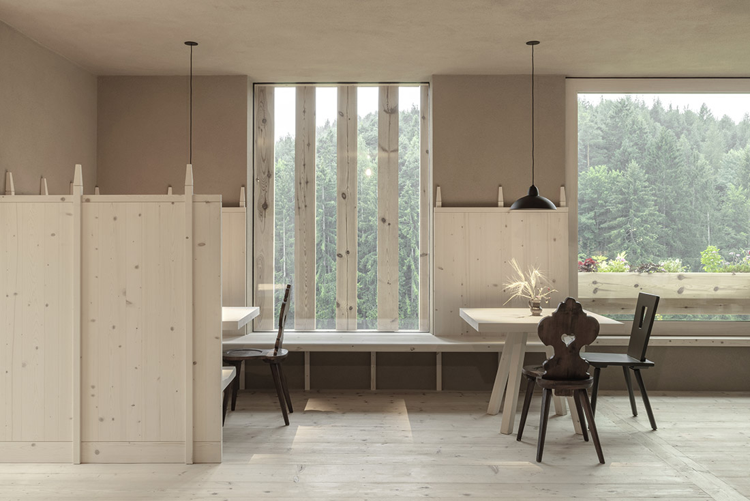
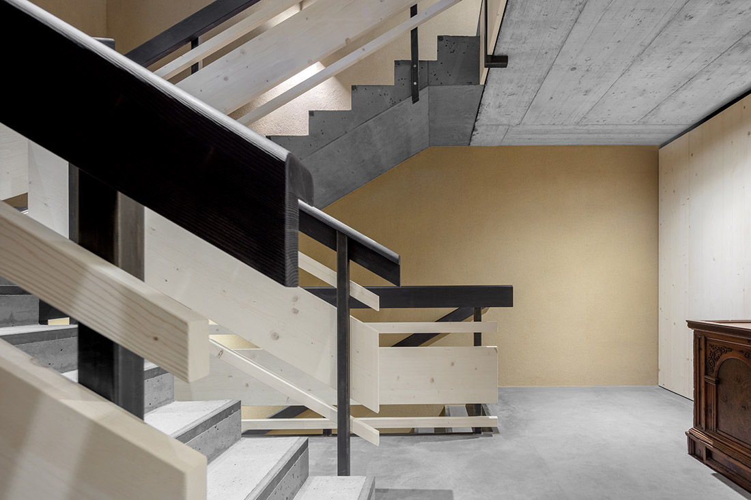
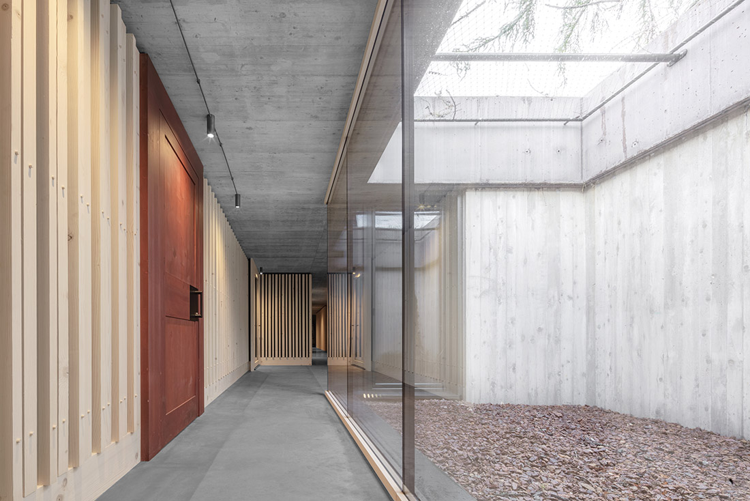
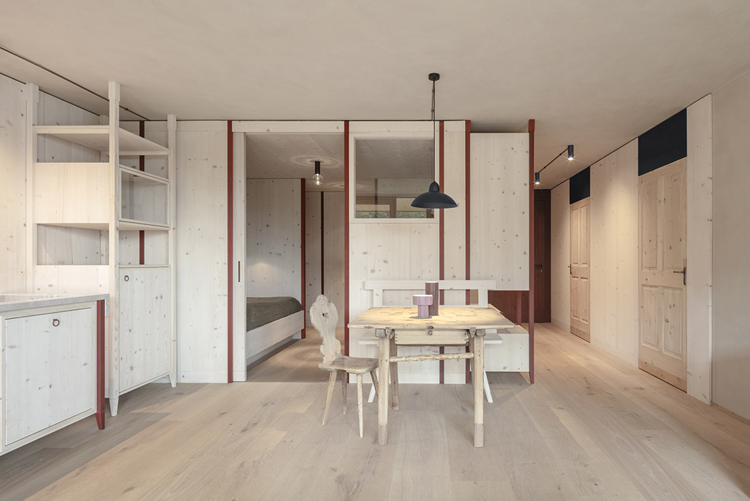
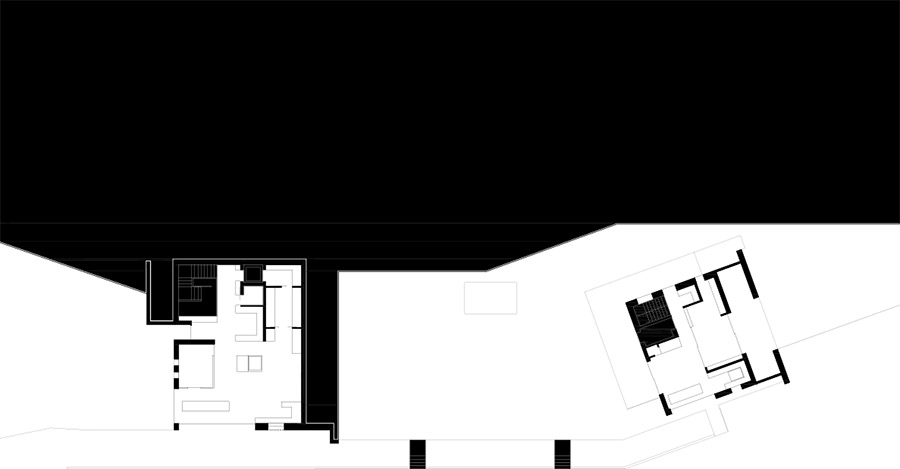
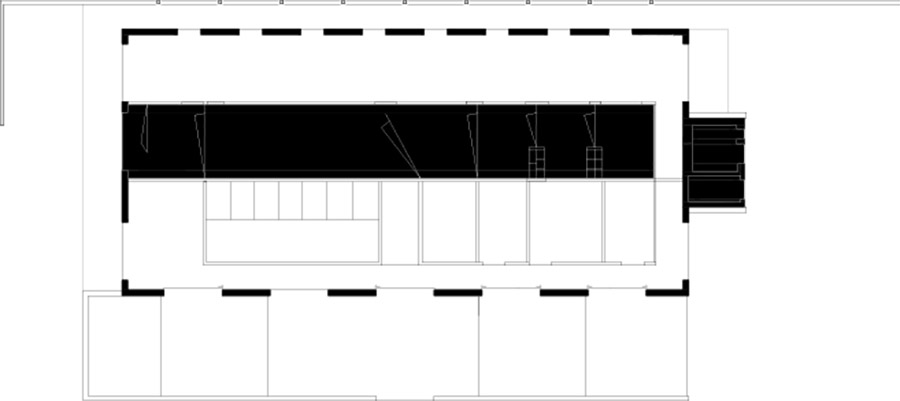
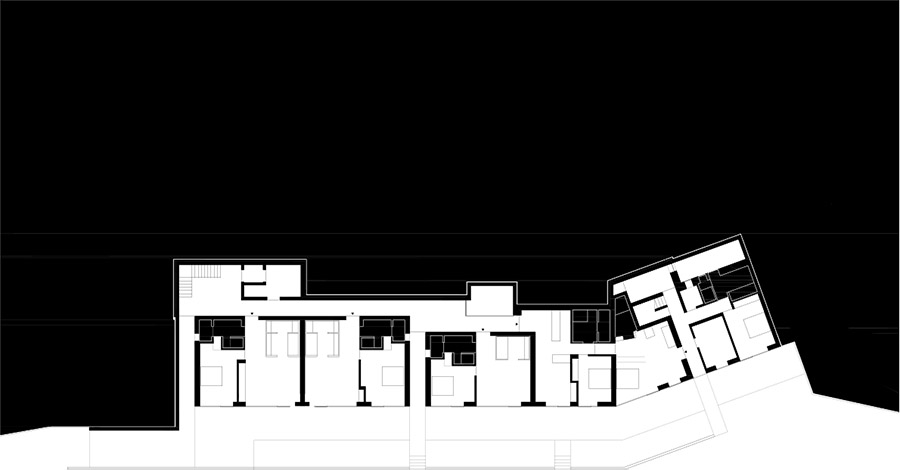
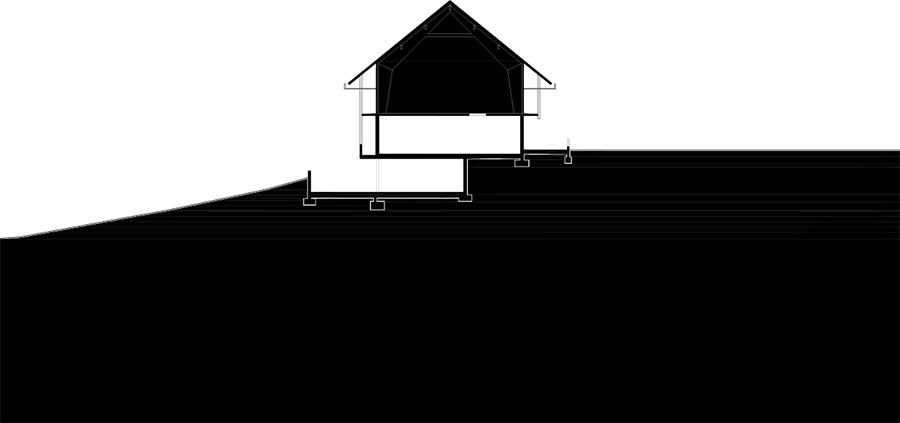
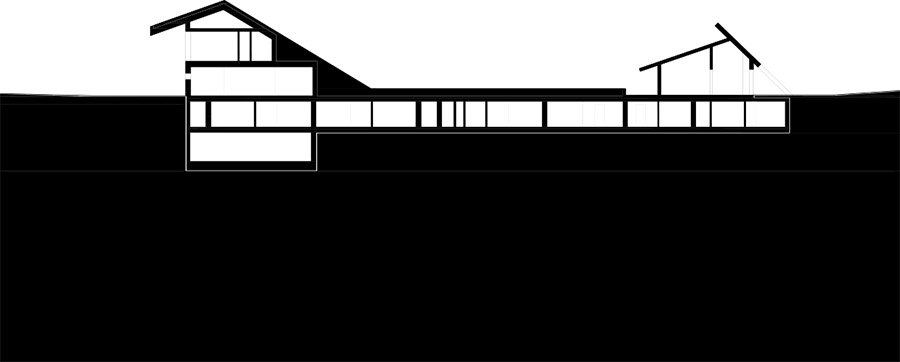

Credits
Architecture
bergmeisterwolf; Michaela Wolf, Gerd Bergmeister
Year of completion
2023
Location
Collalbo, Italy
Total area
44.637 m2
Site area
976 m2
Photos
Gustav Willeit
Project Partners
Clients: Heiner Oberrauch, Barbara Bertagnolli
Dog boarding: Philipp Iurino
Geologist: Dr. Geol. Psenner Alfred, Helmuth Solva
Construction supervision: Geom. Wolfgang Unterhofer
Engineer: Ulrich Kauer
Electrical planner, insulation + sanitation + CasaClima + fire fighting: Norbert Klammsteiner
Manuela: Arch. Ana Celeste de Jesus
Barn Consultant: Hannes Klocker
Barn carpenter: Florian Unterhofer


